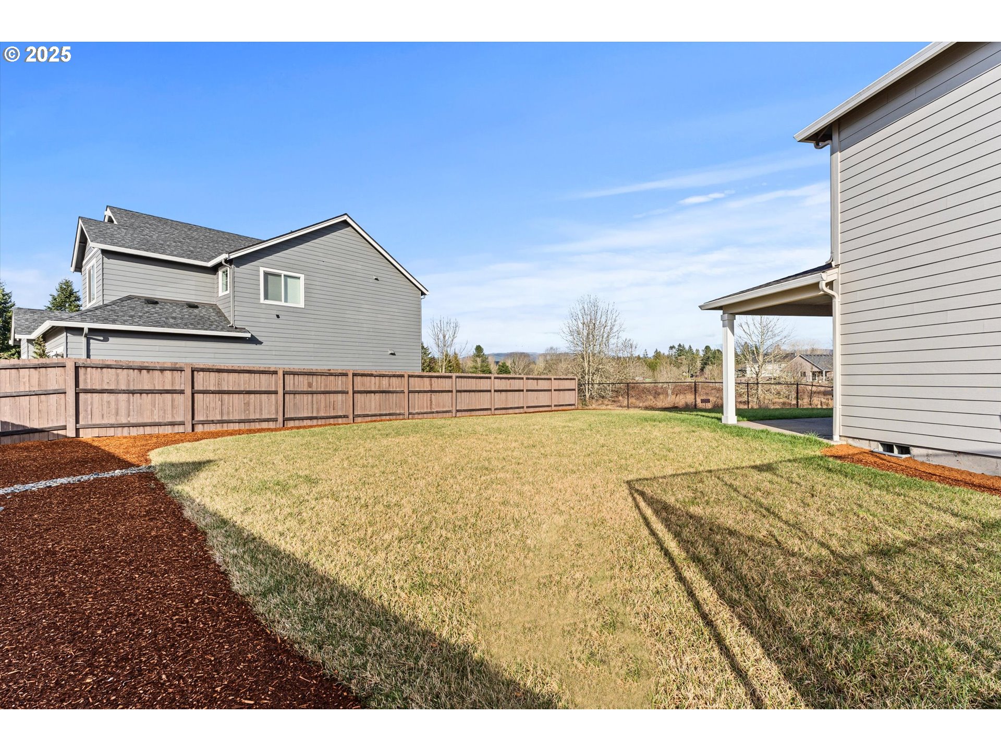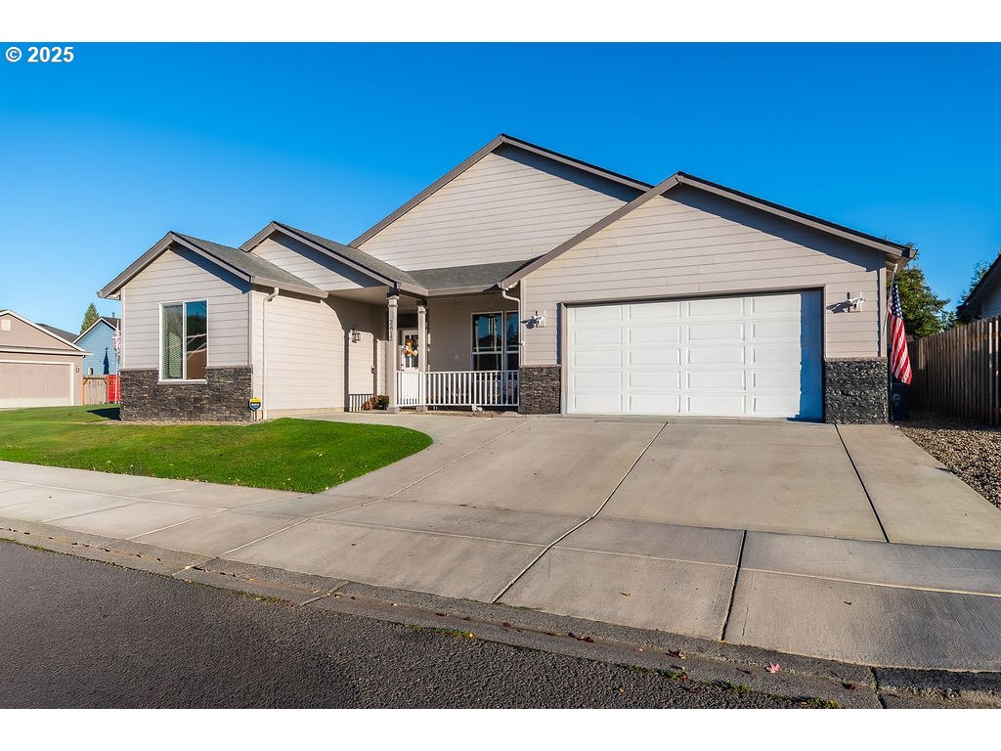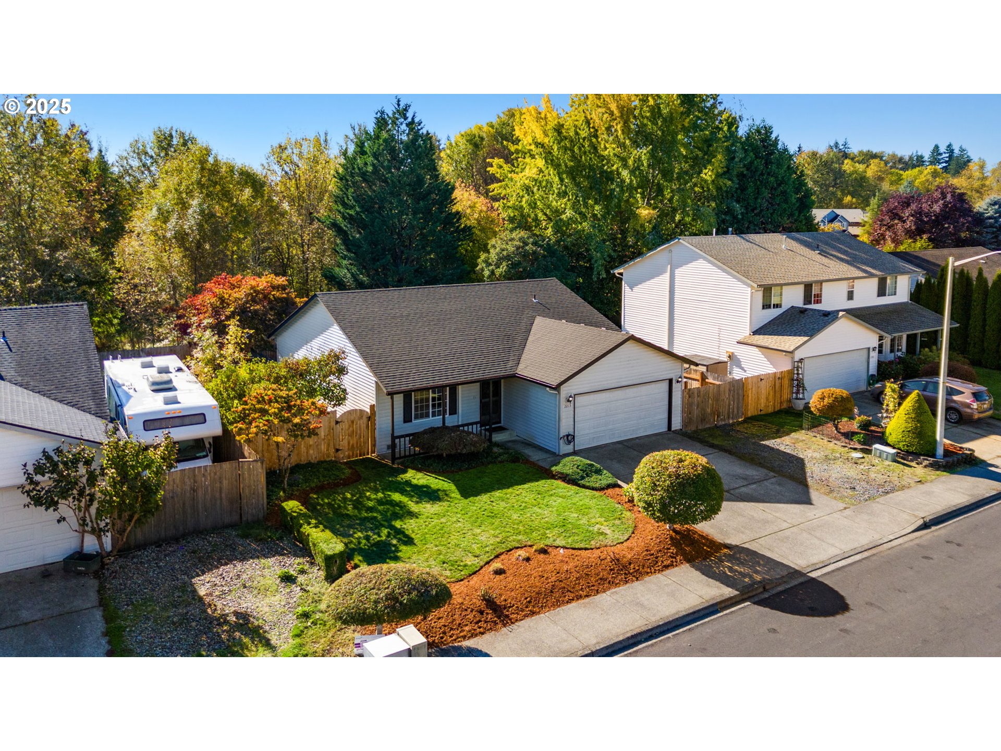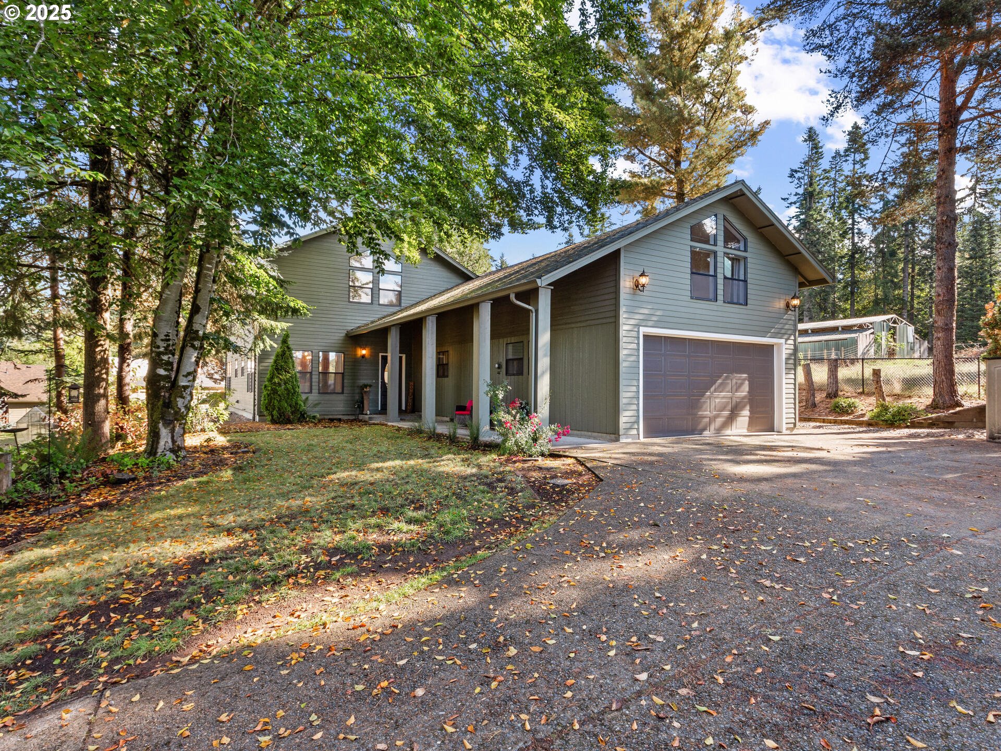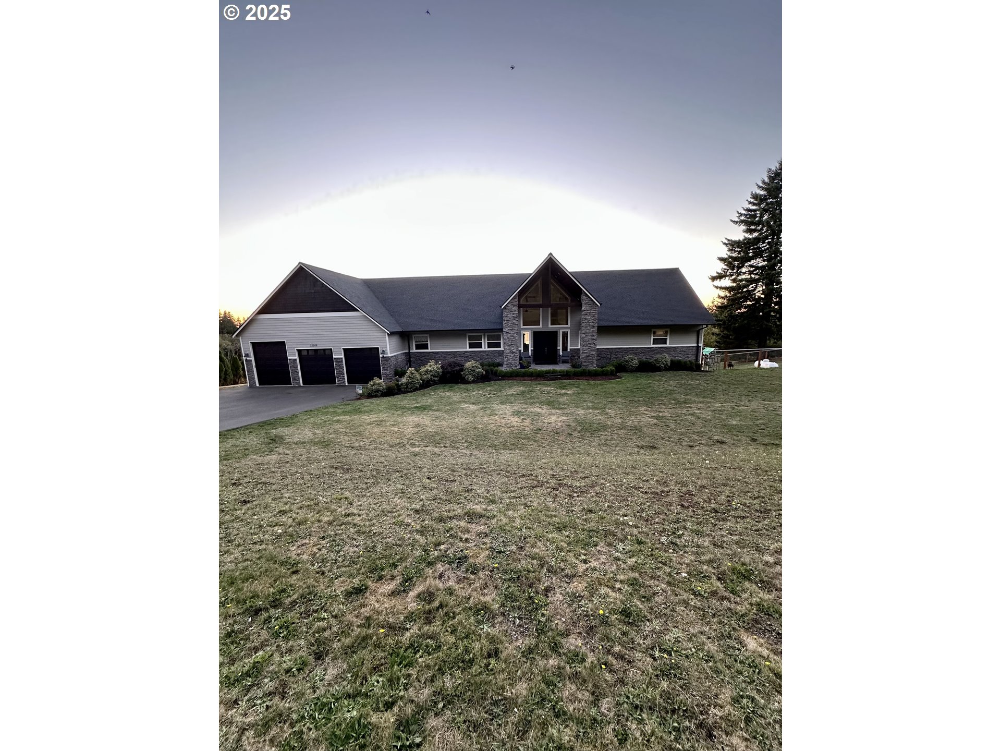$799000
Price cut: $25.9K (05-02-2025)
-
4 Bed
-
3 Bath
-
2853 SqFt
-
208 DOM
-
Built: 2021
- Status: Active
Love this home?

Krishna Regupathy
Principal Broker
(503) 893-8874Welcome to this stunning 4-bedroom, 3-bathroom home, perfectly situated on a corner lot in one of Battle Ground’s most desirable neighborhoods! Step inside to find high-end finishes throughout, including quartz countertops, gas range and oversized island in a beautifully designed kitchen. This home boasts soft-close cabinets and drawers throughout. The spacious layout features a main-level bedroom and full bath, perfect for guests or multi-generational living. An oversized primary suite upstairs is a true retreat, offering ample space to unwind. Need more room? You’ll love the huge bonus room, ideal for a media, an office or a playroom. Delight in lush greenbelt views from the well-manicured backyard and covered patio space. With a large 3-car garage, there is plenty of room for your cars, toys and recreational gear. This community offers front yard landscaping, neighborhood park and access to great County maintained walking trails at the Gordy Jolma Family Nature Area. Location is everything! This home is just minutes from shopping, restaurants, and entertainment, making it easy to enjoy everything Battle Ground has to offer while still savoring the tranquility of your own private retreat. Don’t miss your chance to see this incredible property in person!
Listing Provided Courtesy of Ashley Sagor, Berkshire Hathaway HomeServices NW Real Estate
General Information
-
776081079
-
SingleFamilyResidence
-
208 DOM
-
4
-
8712 SqFt
-
3
-
2853
-
2021
-
-
Clark
-
986057637
-
Tukes Valley
-
Tukes Valley
-
Battle Ground
-
Residential
-
SingleFamilyResidence
-
CEDARS LANDING PH2 LOT 83 312143 FOR ASSESSOR USE ONLY CEDARS LAN
Listing Provided Courtesy of Ashley Sagor, Berkshire Hathaway HomeServices NW Real Estate
Krishna Realty data last checked: Oct 17, 2025 10:46 | Listing last modified Sep 29, 2025 20:48,
Source:

Download our Mobile app
Similar Properties
Download our Mobile app




























