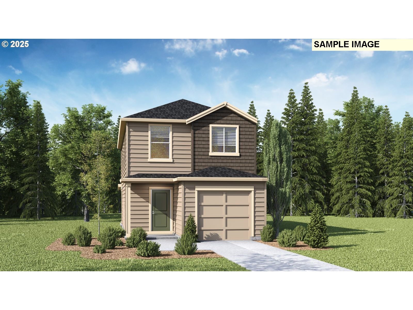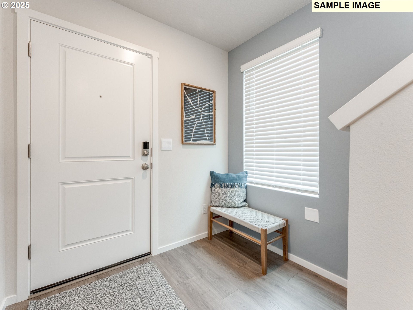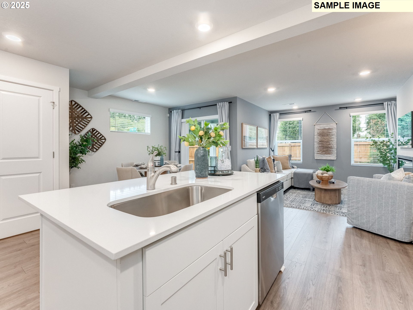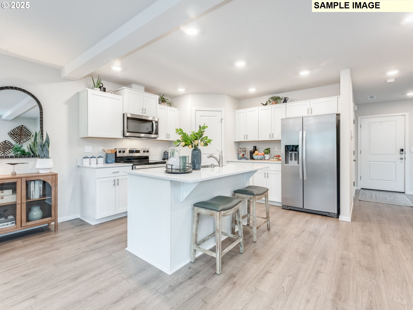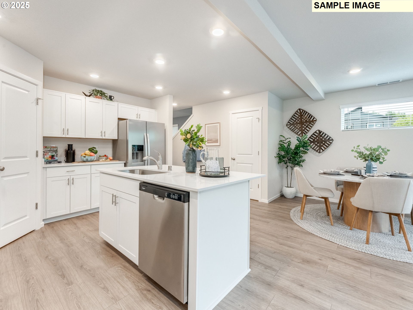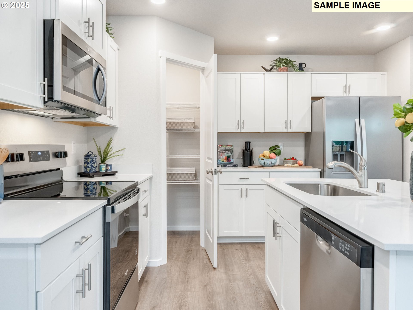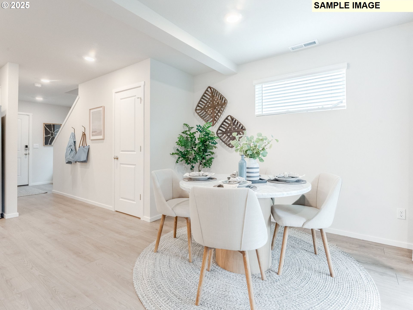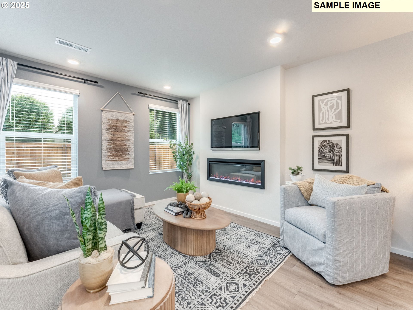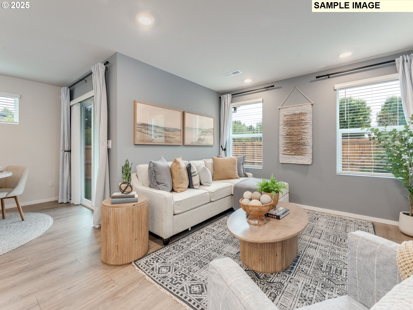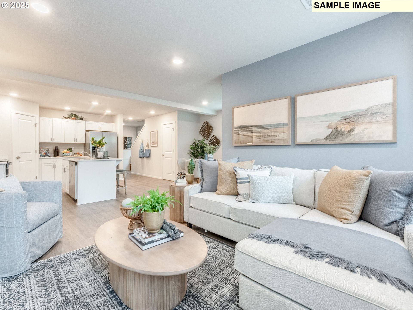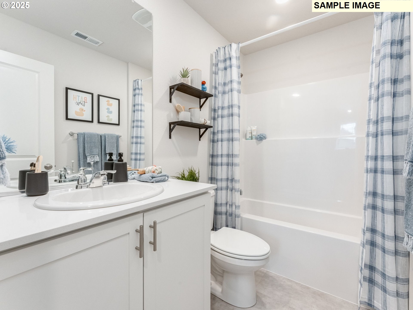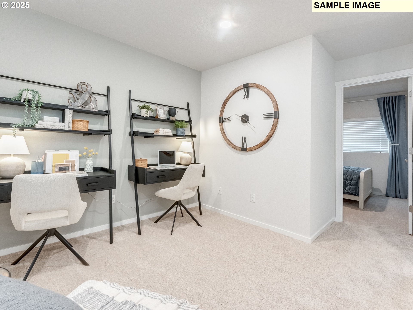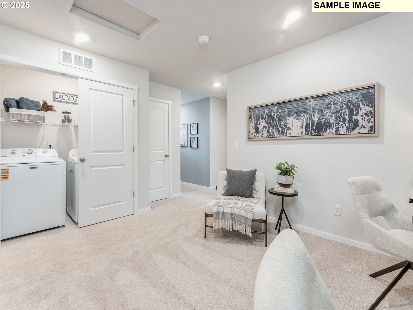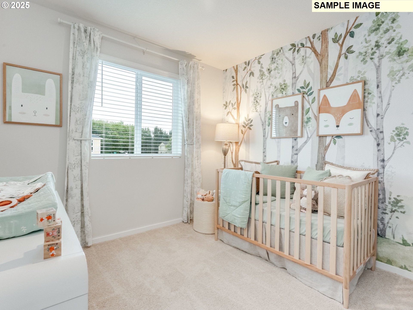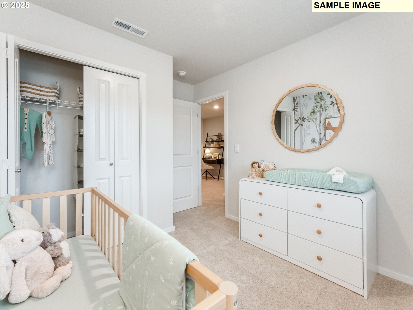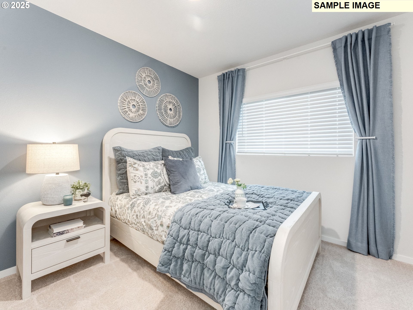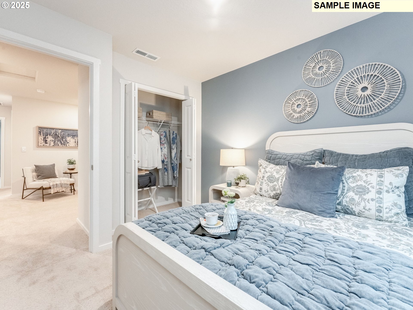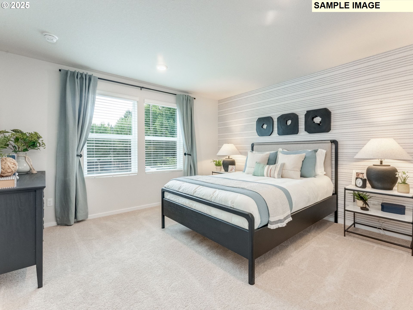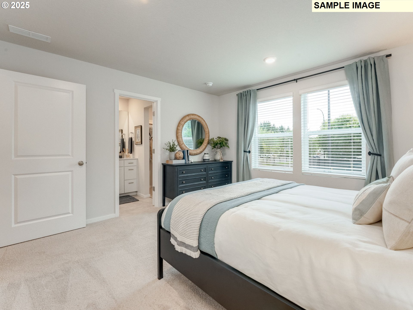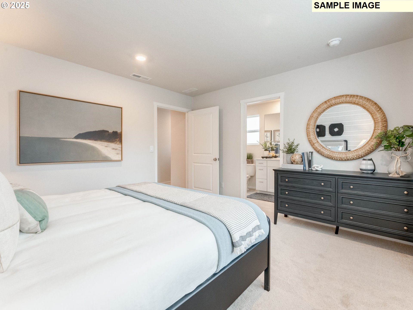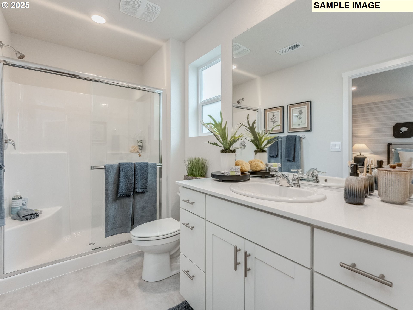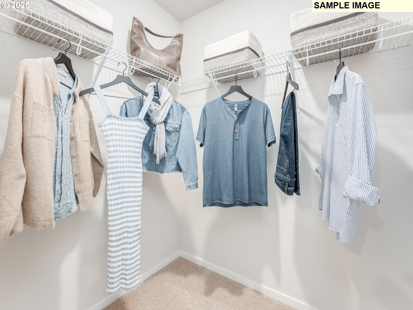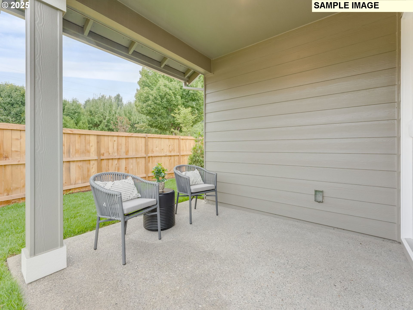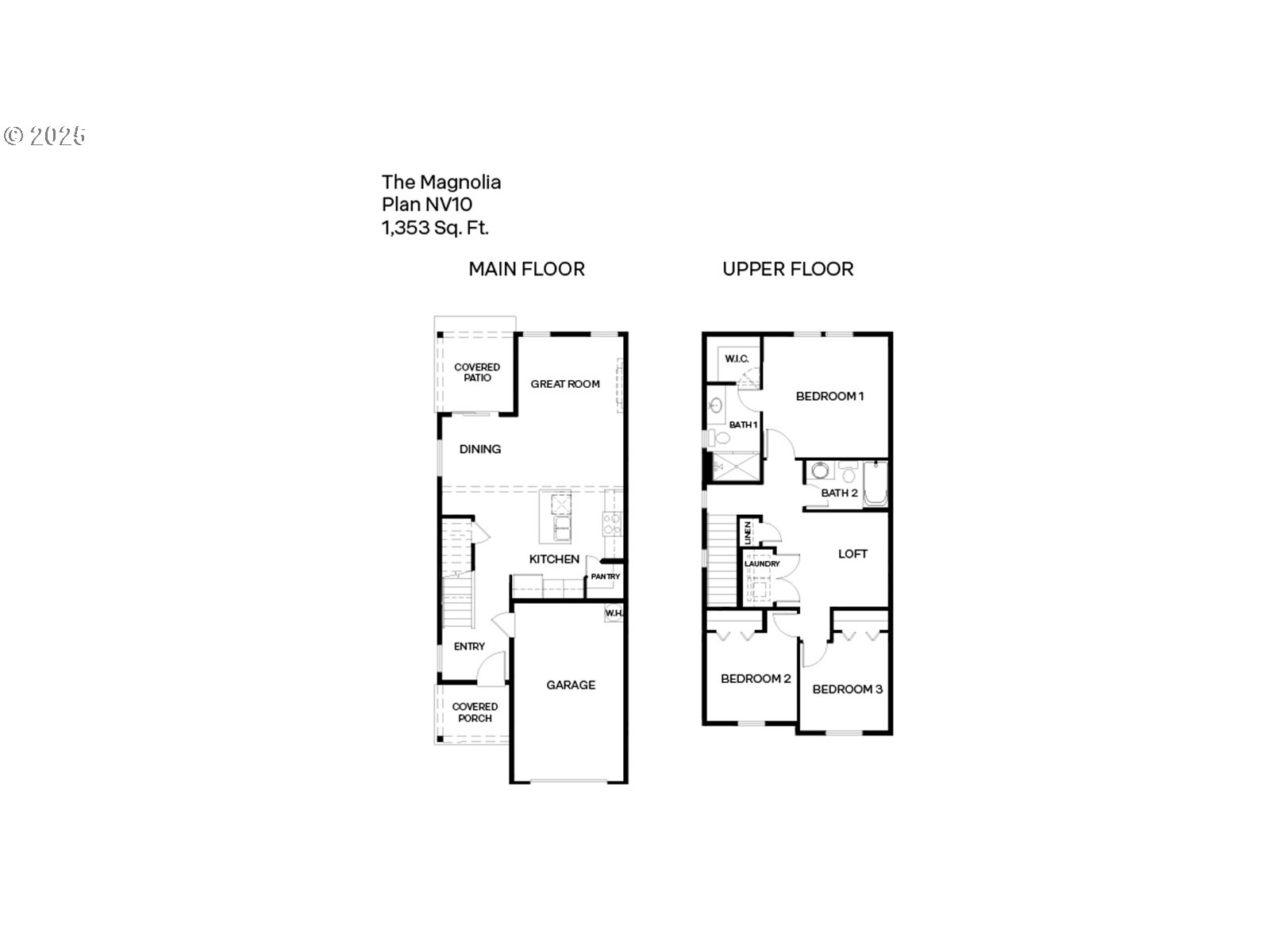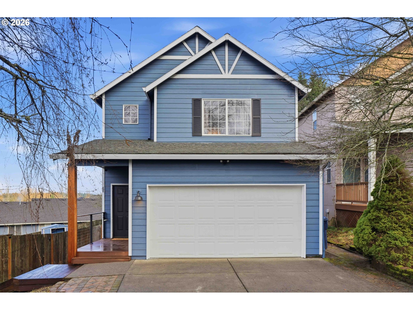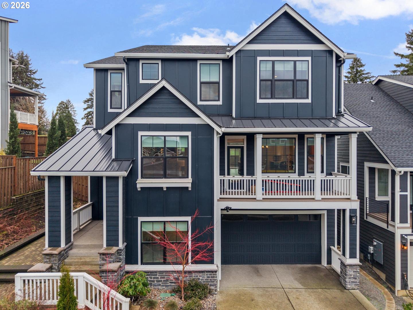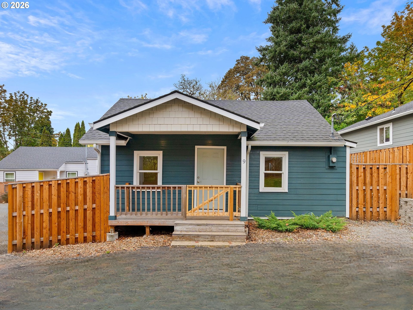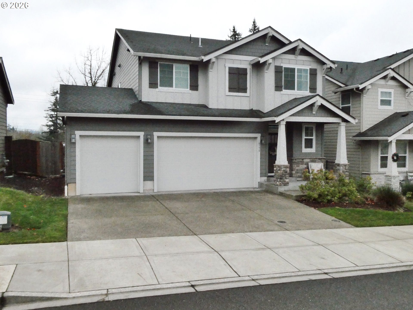$482995
Price cut: $5K (11-13-2025)
-
3 Bed
-
2 Bath
-
1353 SqFt
-
108 DOM
-
Built: 2025
-
Status: Active
Open House
Love this home?

Krishna Regupathy
Principal Broker
(503) 893-8874Red Tag Sales Event - hurry in to secure this new lower price! New construction opportunity at Cascade Terrace in Camas! For a limited time, get a below market interest rate on a 30-year fixed as well as a $$,$$$ FLEX CREDIT with preferred lender DHI Mortgage to help make your homeownership dreams a reality! Use toward closing costs, options, and upgrades your way! Enjoy the peace of mind and efficiency of all new systems plus an included 10-year builder home warranty when you buy this new build home! This single-family home at Cascade Terrace community in Camas has 3 bedrooms, 2 bathrooms, and an attached garage. The much-loved Magnolia floor plan has premium finishes and attractive features throughout. Make your way through the tidy front yard to enter the open-concept great room on the main floor. The cheery kitchen welcomes guests to dine at the plumbed kitchen island. Quartz counters and stainless-steel appliances add stylish touches. Get cozy in the living room in front of the 50-inch electric fireplace. Step through the great room onto the covered patio or into the fenced backyard, where you can enjoy the summer sun and have playtime with furry friends. Wander upstairs to see the multi-use loft area, transformable into a work-from-home space or play area. Sink into the comfort of the primary, which holds a walk-in closet and en suite bathroom. Fisher Basin Park is a quarter mile away, and shopping and a gym are half a mile away. Commute to PDX or downtown Vancouver with ease via Highway 14 or The Vine red line. A 10-year limited home warranty and an included smart home package protects your purchase. Photos are representative of plan only and may vary as built. Schedule a tour of Cascade Terrace today!
Listing Provided Courtesy of Tisha Ticknor, D. R. Horton
General Information
-
182970860
-
SingleFamilyResidence
-
108 DOM
-
3
-
2178 SqFt
-
2
-
1353
-
2025
-
R-9
-
Clark
-
New Construction
-
Illahee
-
Shahala
-
Union
-
Residential
-
SingleFamilyResidence
-
SOUTH CASCADE TERRACE LOT 8 312350
Listing Provided Courtesy of Tisha Ticknor, D. R. Horton
Krishna Realty data last checked: Jan 09, 2026 18:37 | Listing last modified Jan 09, 2026 09:50,
Source:

Open House
-
Fri, Jan 9th, 12PM to 3PM
Sat, Jan 10th, 12PM to 3PM
Sun, Jan 11th, 12PM to 3PM
Download our Mobile app
Similar Properties
Download our Mobile app
