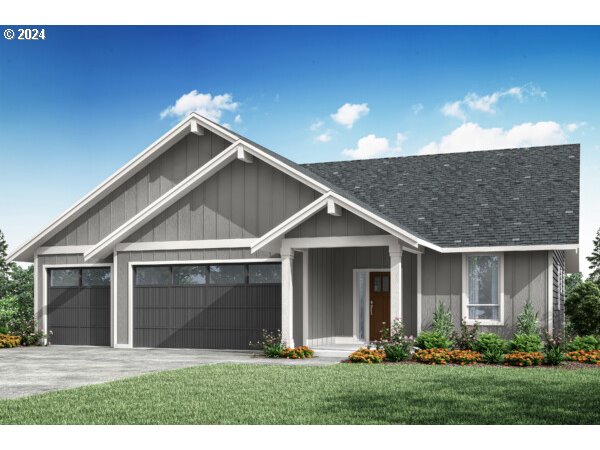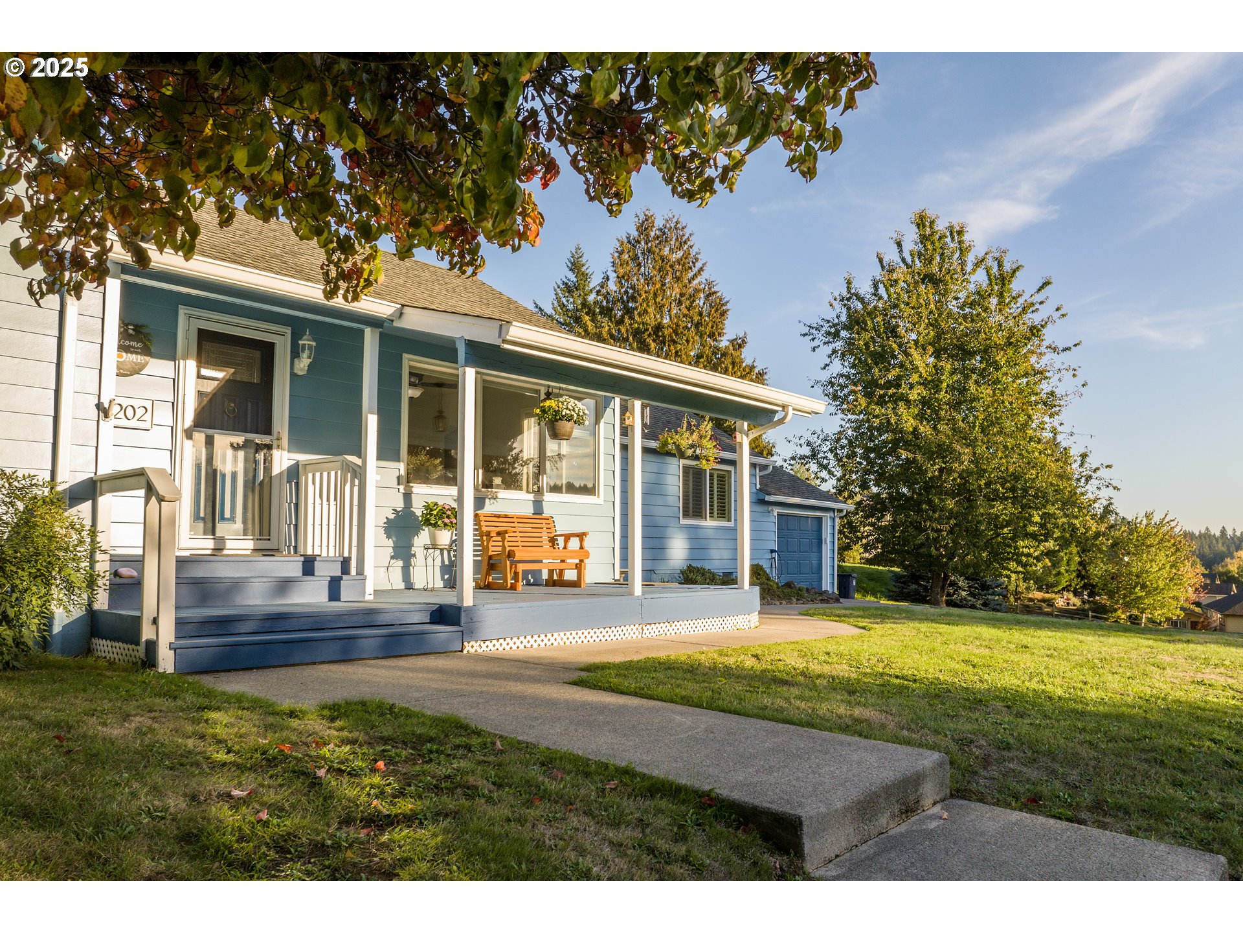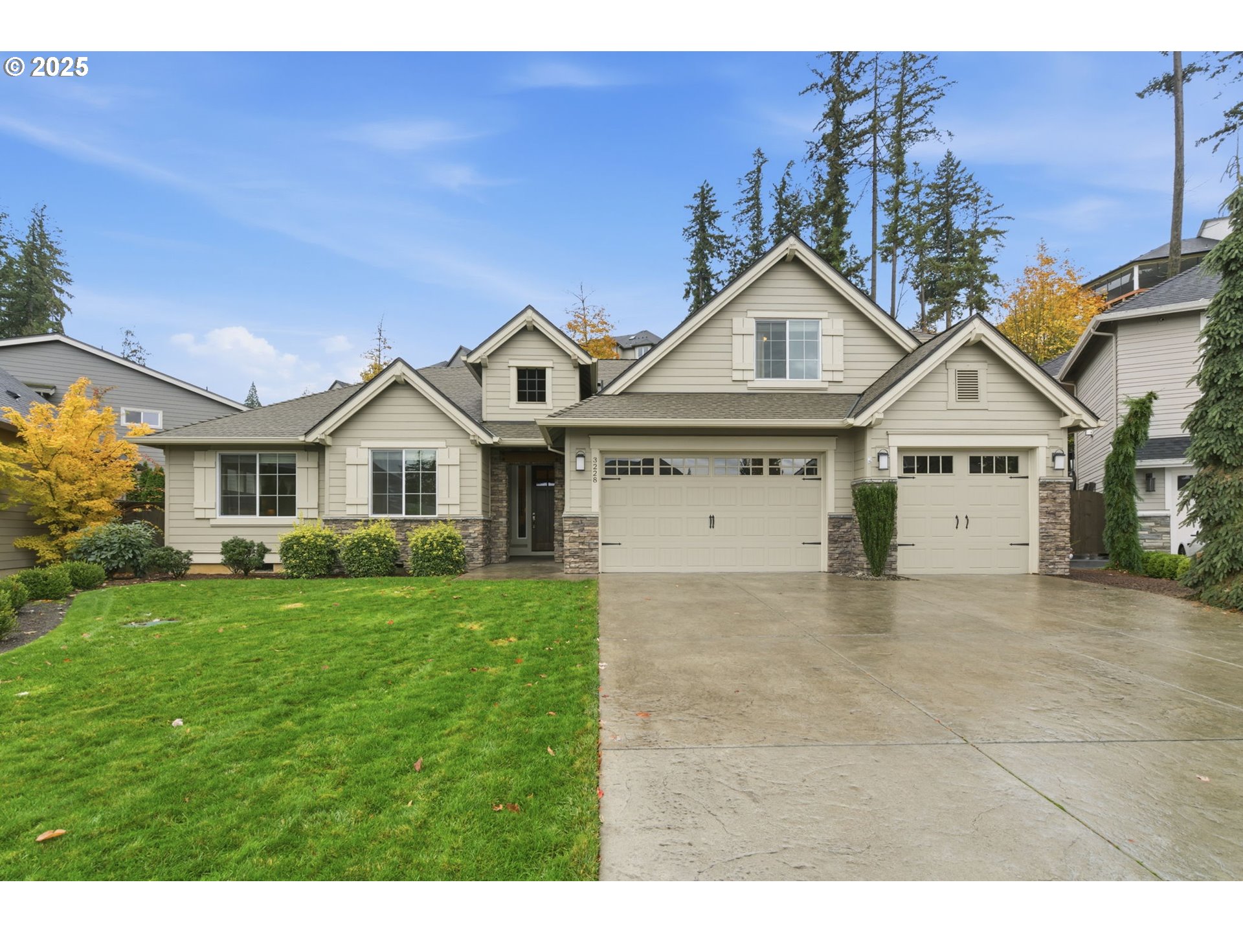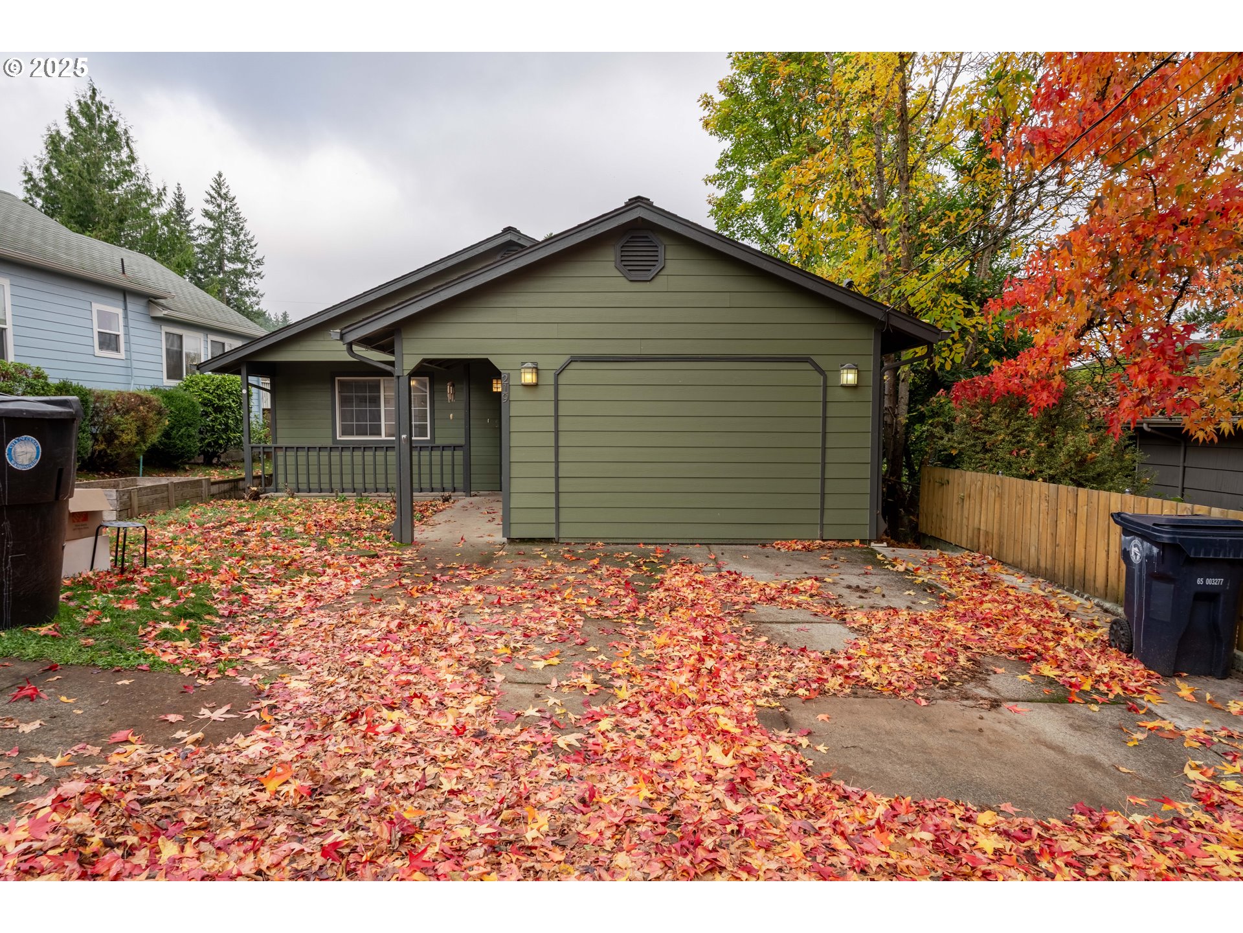1911 NW ASTOR CT
Camas, 98607
-
5 Bed
-
2.5 Bath
-
3301 SqFt
-
82 DOM
-
Built: 2005
- Status: Pending
$778,000
Price cut: $21K (09-26-2025)
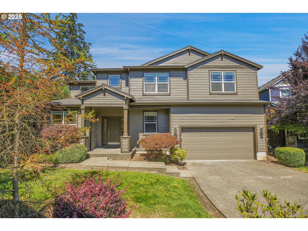
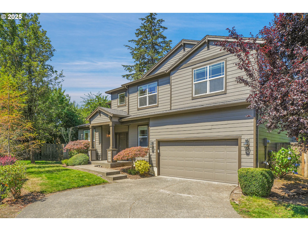
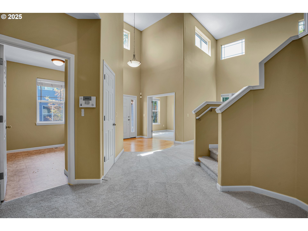
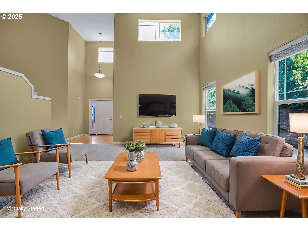
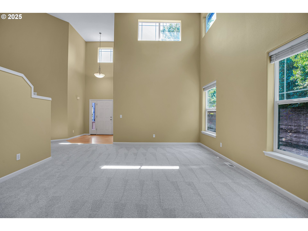
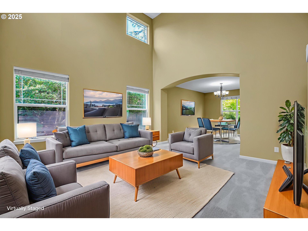
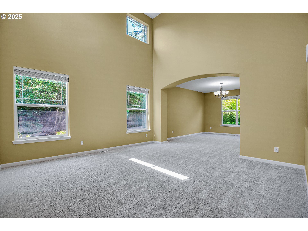
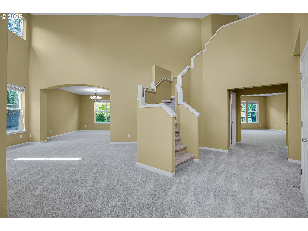
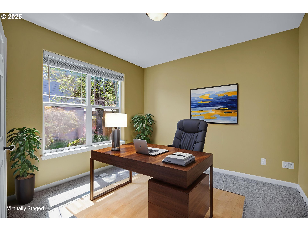
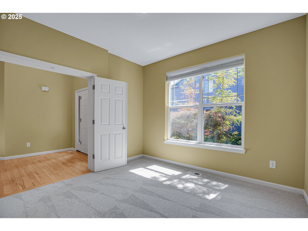
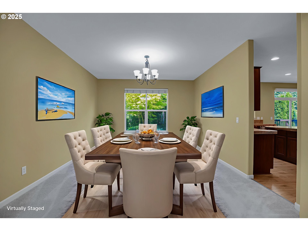
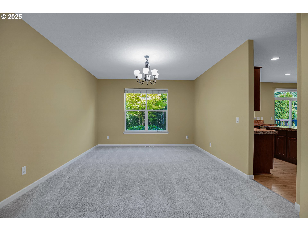
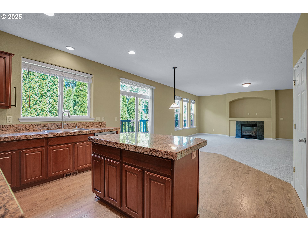
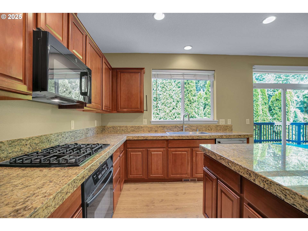
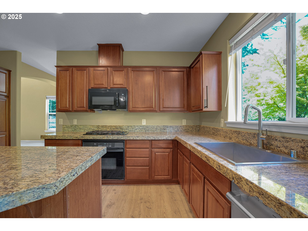
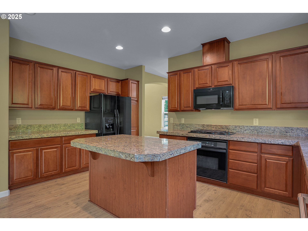
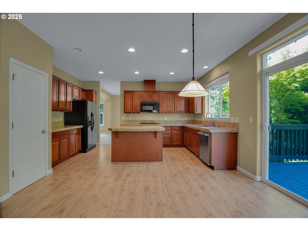
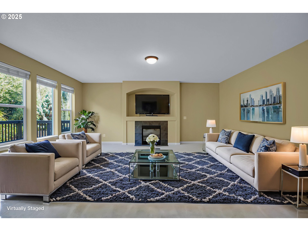
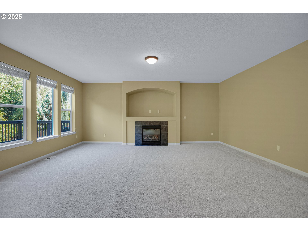
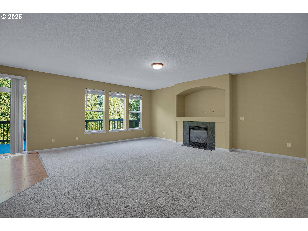
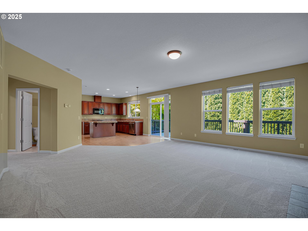
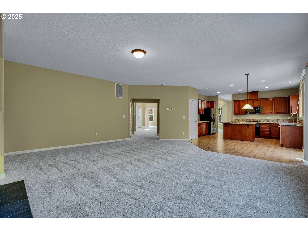
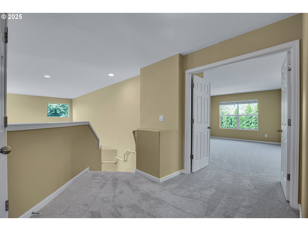
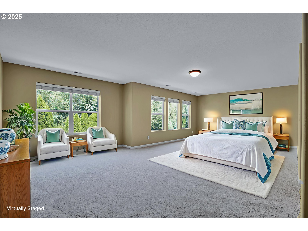
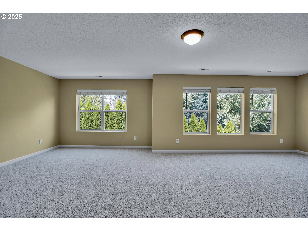
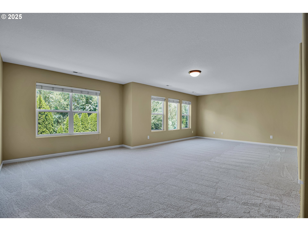
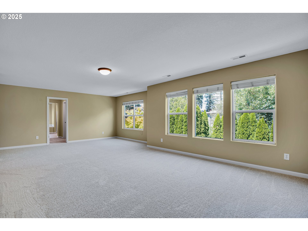
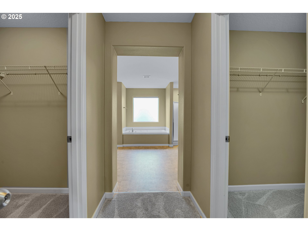
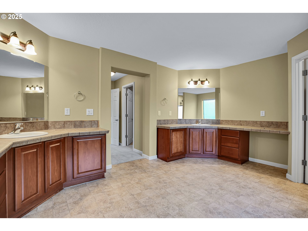
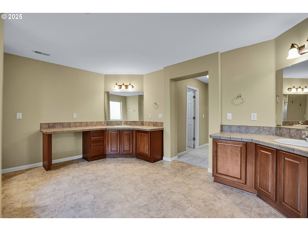
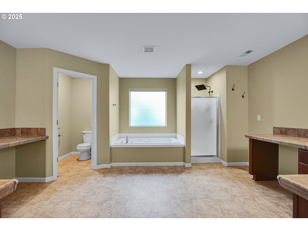
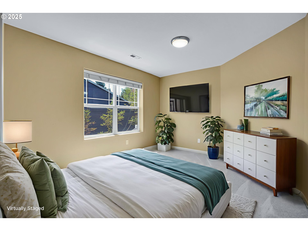
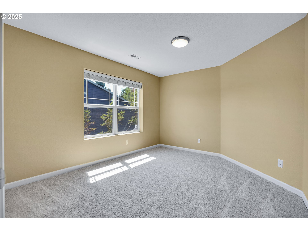
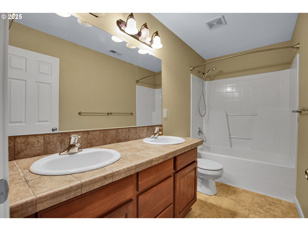
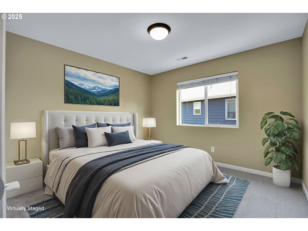
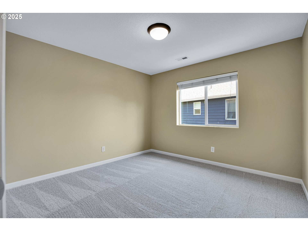
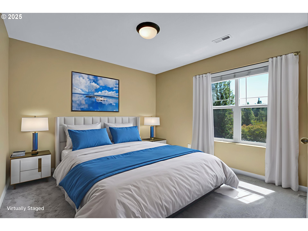
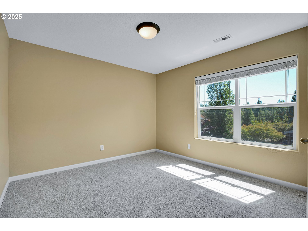
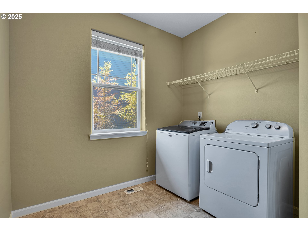
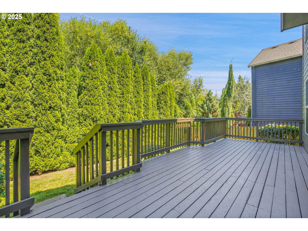
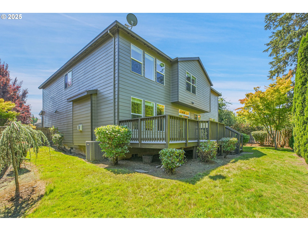
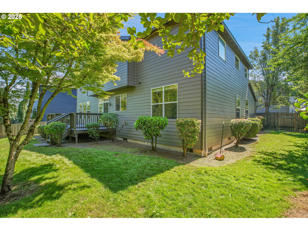
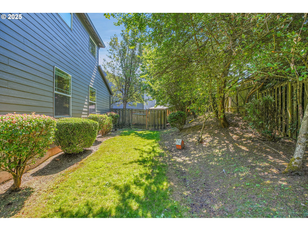
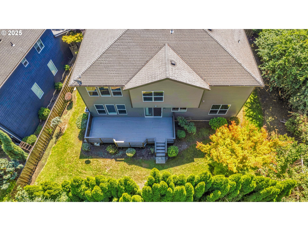
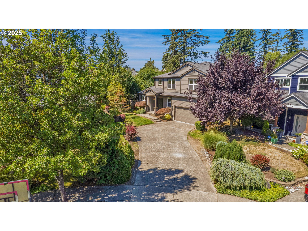
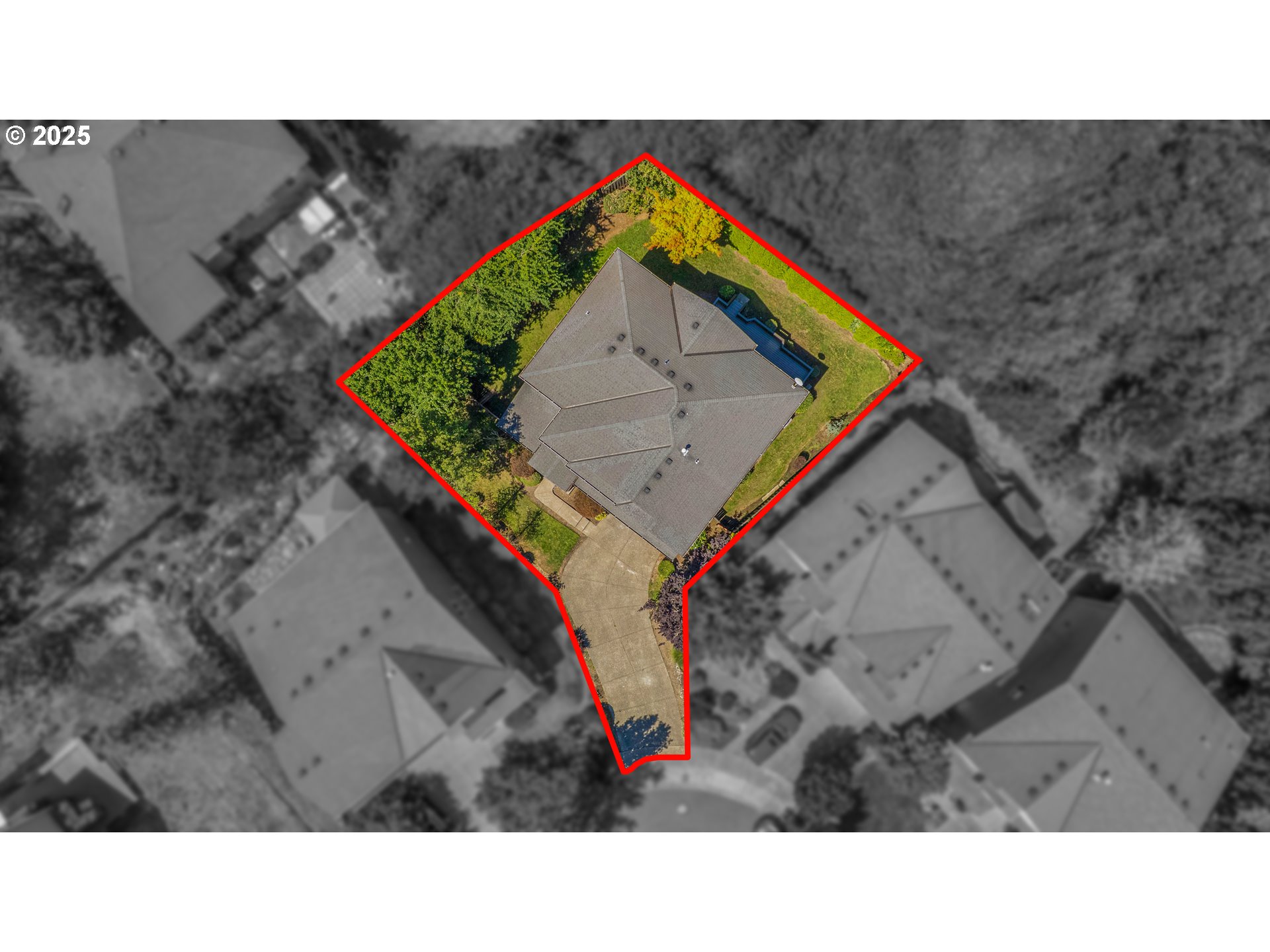
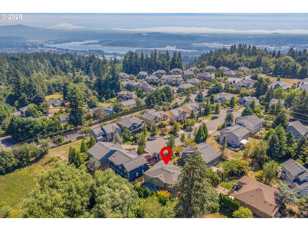
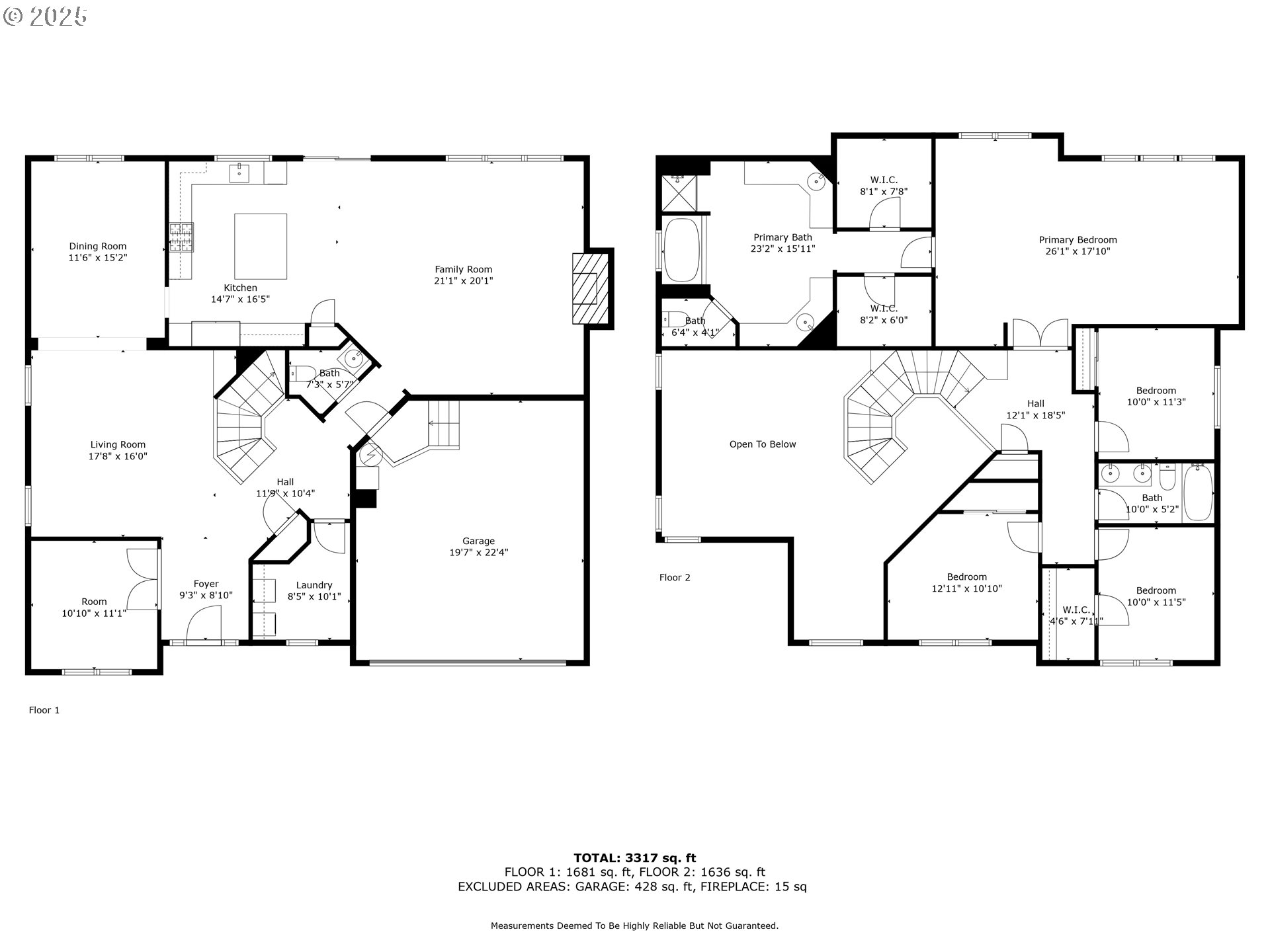
$778000
Price cut: $21K (09-26-2025)
-
5 Bed
-
2.5 Bath
-
3301 SqFt
-
82 DOM
-
Built: 2005
- Status: Pending
Love this home?

Krishna Regupathy
Principal Broker
(503) 893-8874Welcome to spacious living in Camas! Nestled at the end of a quiet cul-de-sac, this beautifully designed 4-bedroom, 2.5-bath home with a den offers a highly desirable floor plan and an ideal blend of elegance and comfort. Step inside to soaring ceilings, walls of windows flooding the space with natural light, and a seamless mix of modern finishes. New interior & exterior paint. The sophisticated living room flows effortlessly into a formal dining area—perfect for relaxing evenings or lively entertaining. The chef’s kitchen is a true showpiece, featuring expansive granite counters, abundant cabinetry, pantry storage, gas cooktop, built-in oven and microwave, a breakfast nook, and a generous island designed for gathering. The open-concept layout connects effortlessly to the spacious family room, where a gas fireplace sets the perfect cozy tone for cooler months. A versatile main-level bonus room with French doors provides an ideal home office, flex space, or guest retreat. Upstairs, the primary suite is a private sanctuary, entered through elegant French doors and offering two oversized walk-in closets plus a spa-like bath with soaking tub and separate shower—an inviting space to recharge. Three additional bedrooms complete the upper level, including one with its own walk-in closet for added convenience. Outside, enjoy a level, fully fenced yard with a large deck perfect for summer barbecues and outdoor entertaining. With its thoughtful layout, timeless finishes, and prime location in a top-rated school district, this home offers both everyday functionality and refined style—set within a thriving, highly sought-after community.
Listing Provided Courtesy of Michele Montoya, MORE Realty, Inc
General Information
-
464197001
-
SingleFamilyResidence
-
82 DOM
-
5
-
9147.6 SqFt
-
2.5
-
3301
-
2005
-
-
Clark
-
124969096
-
Dorothy Fox
-
Skyridge
-
Camas
-
Residential
-
SingleFamilyResidence
-
HILLSHIRE LOT 48 SUB 2006 FOR ASSESSOR USE ONLY HILLSHIRE LOT 48
Listing Provided Courtesy of Michele Montoya, MORE Realty, Inc
Krishna Realty data last checked: Nov 17, 2025 14:11 | Listing last modified Nov 05, 2025 10:37,
Source:

Download our Mobile app
Residence Information
-
1565
-
1736
-
0
-
3301
-
Tax
-
3301
-
1/Gas
-
5
-
2
-
1
-
2.5
-
Composition
-
2, Attached
-
Stories2,Traditional
-
Driveway
-
2
-
2005
-
No
-
-
CementSiding
-
CrawlSpace
-
-
-
CrawlSpace
-
ConcretePerimeter
-
DoublePaneWindows,Vi
-
Commons
Features and Utilities
-
LivingRoomDiningRoomCombo
-
BuiltinOven, BuiltinRange, Dishwasher, Disposal, FreeStandingRefrigerator, GasAppliances, Granite, Island, M
-
GarageDoorOpener, Granite, HardwoodFloors, HighCeilings, Laundry, SoakingTub, Sprinkler, VinylFloor, WalltoW
-
Deck, Fenced, Porch, SecondGarage, Yard
-
GarageonMain
-
AirConditioningReady
-
Gas
-
ForcedAir
-
PublicSewer
-
Gas
-
Gas
Financial
-
7334.09
-
1
-
-
462 / SemiAnnually
-
-
Cash,Conventional,FHA,VALoan
-
08-14-2025
-
-
No
-
No
Comparable Information
-
11-04-2025
-
82
-
82
-
-
Cash,Conventional,FHA,VALoan
-
$799,000
-
$778,000
-
-
Nov 05, 2025 10:37
Schools
Map
Listing courtesy of MORE Realty, Inc.
 The content relating to real estate for sale on this site comes in part from the IDX program of the RMLS of Portland, Oregon.
Real Estate listings held by brokerage firms other than this firm are marked with the RMLS logo, and
detailed information about these properties include the name of the listing's broker.
Listing content is copyright © 2019 RMLS of Portland, Oregon.
All information provided is deemed reliable but is not guaranteed and should be independently verified.
Krishna Realty data last checked: Nov 17, 2025 14:11 | Listing last modified Nov 05, 2025 10:37.
Some properties which appear for sale on this web site may subsequently have sold or may no longer be available.
The content relating to real estate for sale on this site comes in part from the IDX program of the RMLS of Portland, Oregon.
Real Estate listings held by brokerage firms other than this firm are marked with the RMLS logo, and
detailed information about these properties include the name of the listing's broker.
Listing content is copyright © 2019 RMLS of Portland, Oregon.
All information provided is deemed reliable but is not guaranteed and should be independently verified.
Krishna Realty data last checked: Nov 17, 2025 14:11 | Listing last modified Nov 05, 2025 10:37.
Some properties which appear for sale on this web site may subsequently have sold or may no longer be available.
Love this home?

Krishna Regupathy
Principal Broker
(503) 893-8874Welcome to spacious living in Camas! Nestled at the end of a quiet cul-de-sac, this beautifully designed 4-bedroom, 2.5-bath home with a den offers a highly desirable floor plan and an ideal blend of elegance and comfort. Step inside to soaring ceilings, walls of windows flooding the space with natural light, and a seamless mix of modern finishes. New interior & exterior paint. The sophisticated living room flows effortlessly into a formal dining area—perfect for relaxing evenings or lively entertaining. The chef’s kitchen is a true showpiece, featuring expansive granite counters, abundant cabinetry, pantry storage, gas cooktop, built-in oven and microwave, a breakfast nook, and a generous island designed for gathering. The open-concept layout connects effortlessly to the spacious family room, where a gas fireplace sets the perfect cozy tone for cooler months. A versatile main-level bonus room with French doors provides an ideal home office, flex space, or guest retreat. Upstairs, the primary suite is a private sanctuary, entered through elegant French doors and offering two oversized walk-in closets plus a spa-like bath with soaking tub and separate shower—an inviting space to recharge. Three additional bedrooms complete the upper level, including one with its own walk-in closet for added convenience. Outside, enjoy a level, fully fenced yard with a large deck perfect for summer barbecues and outdoor entertaining. With its thoughtful layout, timeless finishes, and prime location in a top-rated school district, this home offers both everyday functionality and refined style—set within a thriving, highly sought-after community.
Similar Properties
Download our Mobile app
