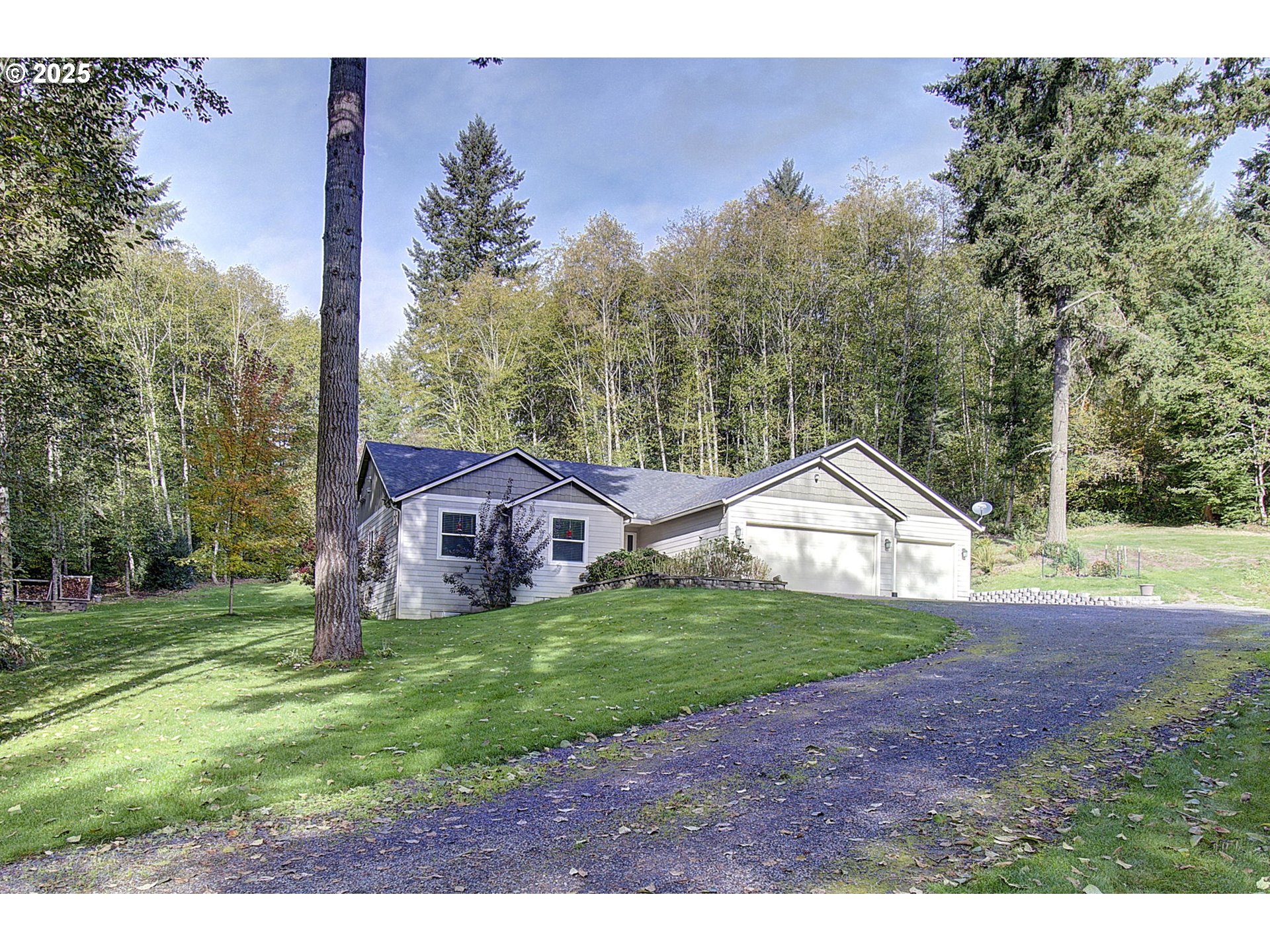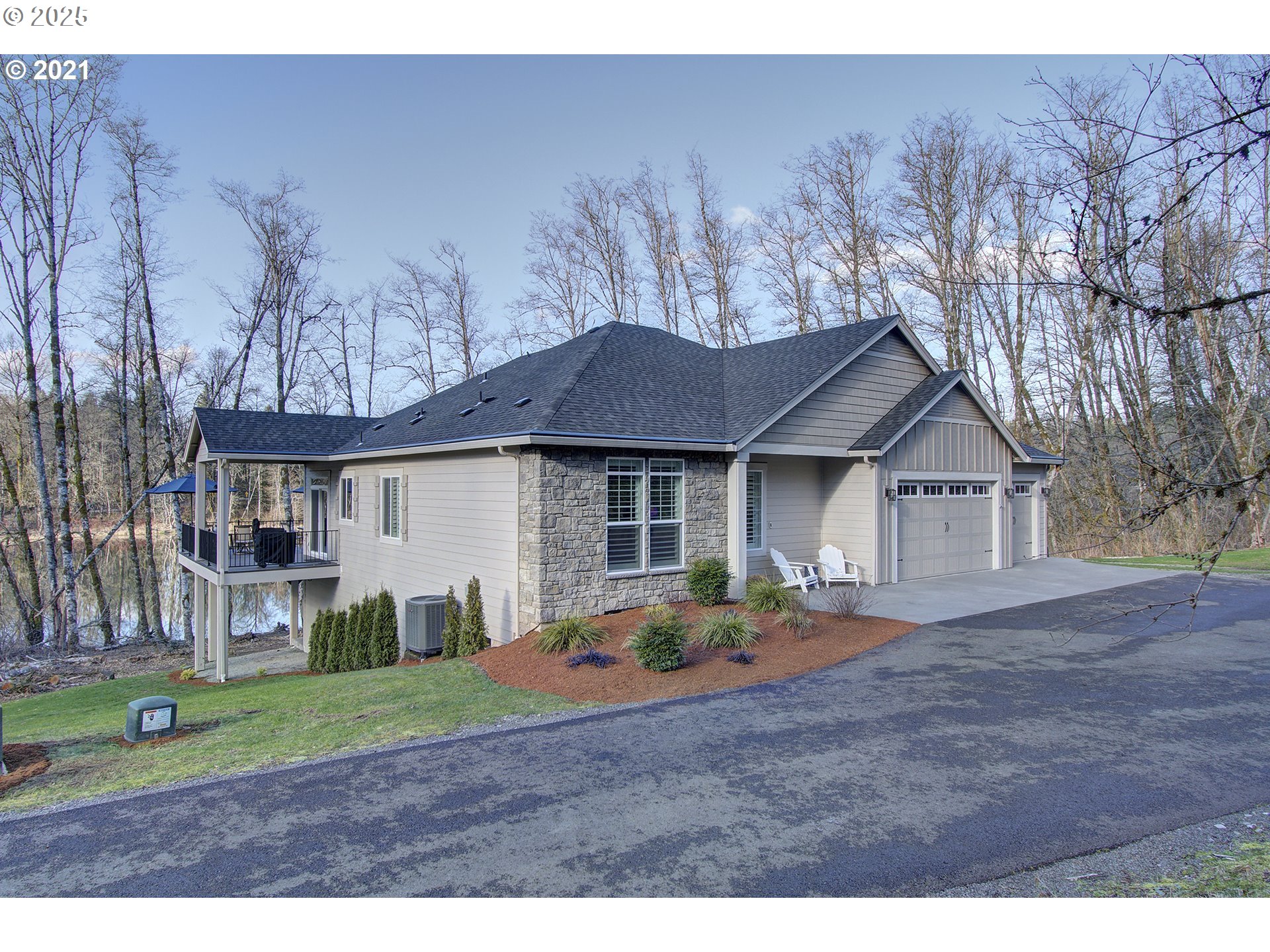$599000
-
3 Bed
-
2 Bath
-
2056 SqFt
-
96 DOM
-
Built: 1992
- Status: Off Market
Love this home?

Krishna Regupathy
Principal Broker
(503) 893-8874This inviting property welcomes you with a wrap-around deck and tile entry. Inside, the great room brings together a family room with a brick-surround pellet stove, ceiling light fan, a window wall provides an abundance of natural light, vaulted ceiling, and laminate flooring. The kitchen features LG stainless appliances, granite counters with a tile backsplash, extensive cabinetry including a lazy susan and desk area, recessed lighting, and tile floors. The adjacent dining area has a ceiling light fan, and slider access to the wrap-around deck. Upstairs, the spacious primary en-suite offers a walk-in closet, sitting area, vaulted ceiling, slider access to the balcony, and carpet. Its bath includes a single sink vanity, shower, skylight, and tile floor. Also on the upper level a cozy loft with skylight and carpet. Two additional bedrooms with closets and ceiling fans located on the main level as well as a full bath with a single sink granite vanity and combo soak tub and shower. Laundry features Whirlpool washer and dryer and built-ins. Interior highlights include vaulted ceilings, windowed wall, round clerestory window, all appliances included, laminate, tile and carpet. Outside, enjoy the private, secluded 1.68-acre setting with a gazebo, Rainier and Bing cherry tree as well as plum and apple trees. RV parking and a 36x40 workshop with 200 amp service. A private and secluded retreat with thoughtful amenities and inviting indoor-outdoor flow. Mortgage savings may be available for buyers of this listing.
Listing Provided Courtesy of Frederick Sanchez, Redfin
General Information
-
170904952
-
SingleFamilyResidence
-
96 DOM
-
3
-
1.68 acres
-
2
-
2056
-
1992
-
R-5
-
Clark
-
275965000
-
Yacolt
-
Amboy
-
Battle Ground
-
Residential
-
SingleFamilyResidence
-
#69 SEC 19 T5N R3EWM 1.68A FOR ASSESSOR USE ONLY PTN OF S12 OF SE
Listing Provided Courtesy of Frederick Sanchez, Redfin
Krishna Realty data last checked: Nov 06, 2025 01:08 | Listing last modified Oct 07, 2025 16:11,
Source:

Download our Mobile app
Similar Properties
Download our Mobile app




