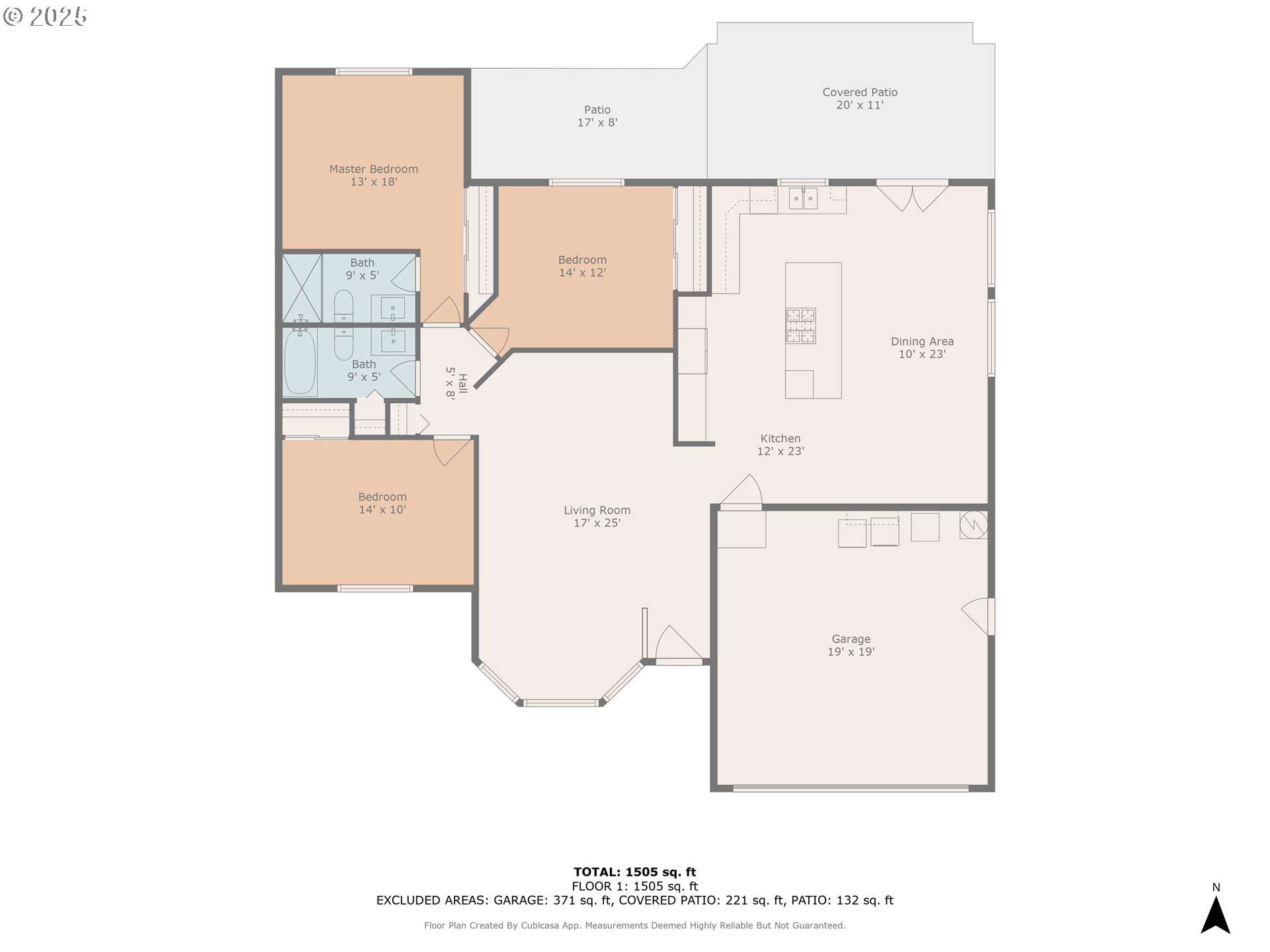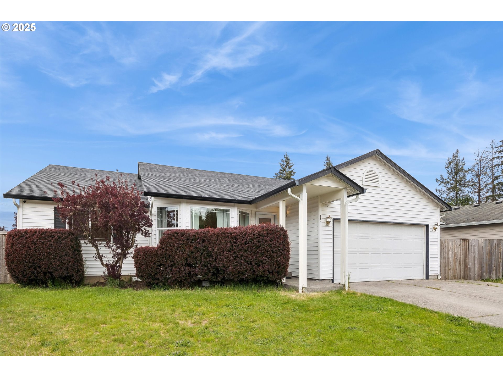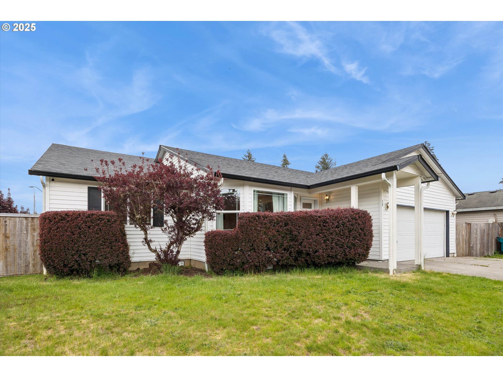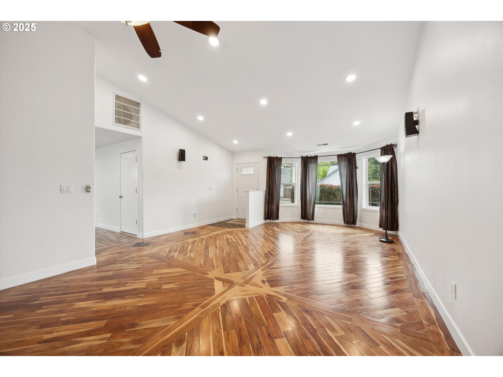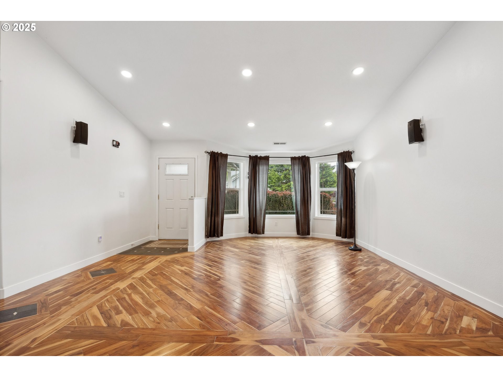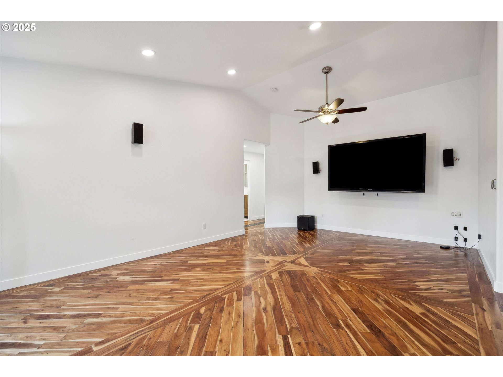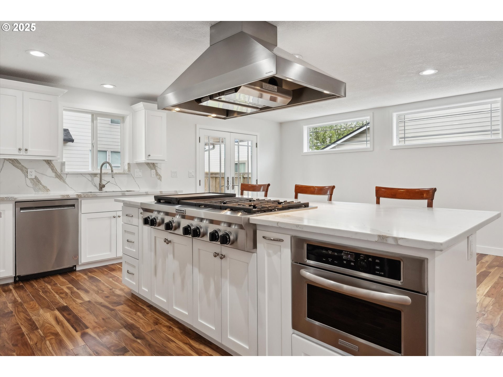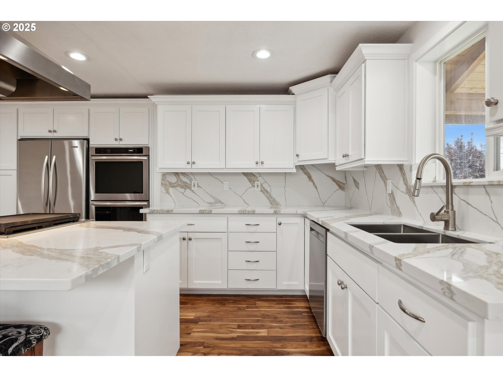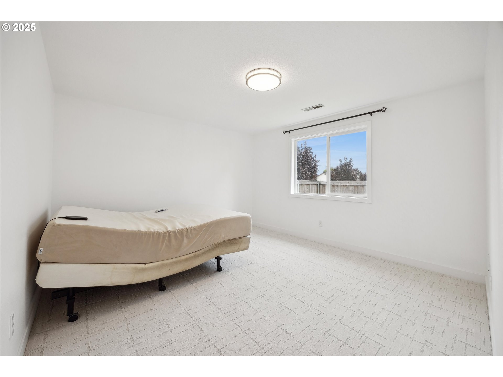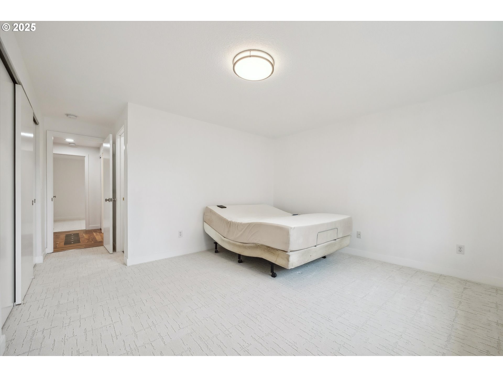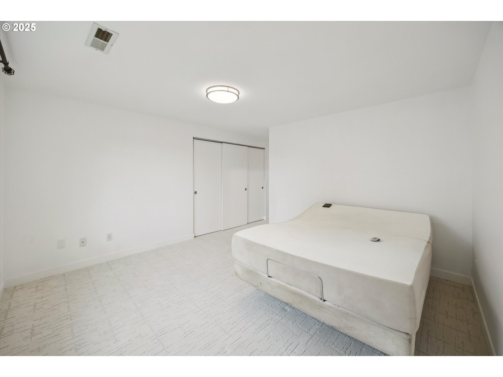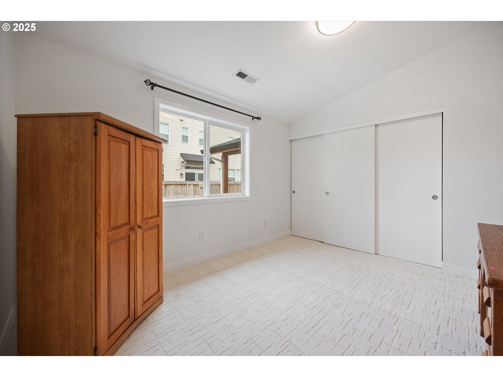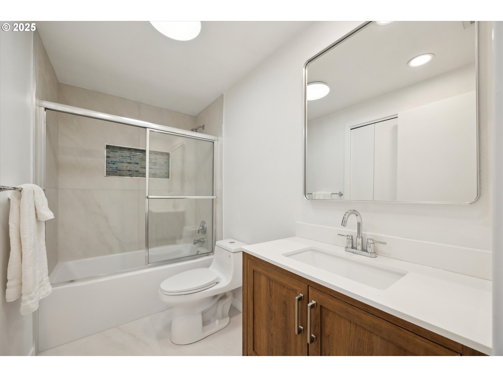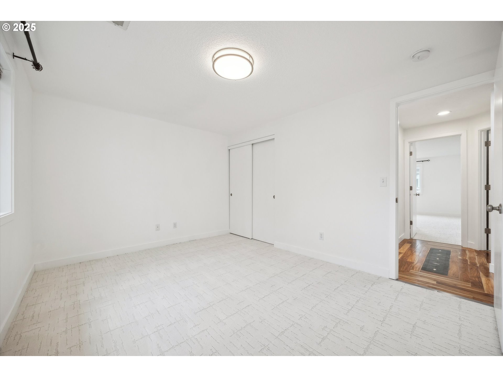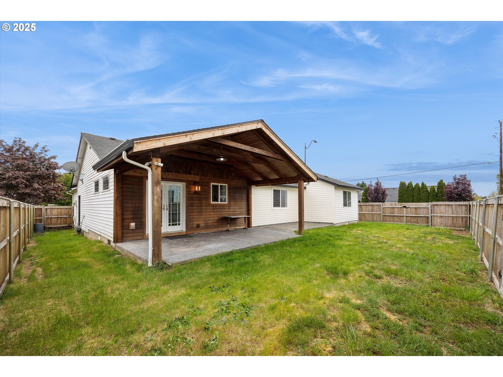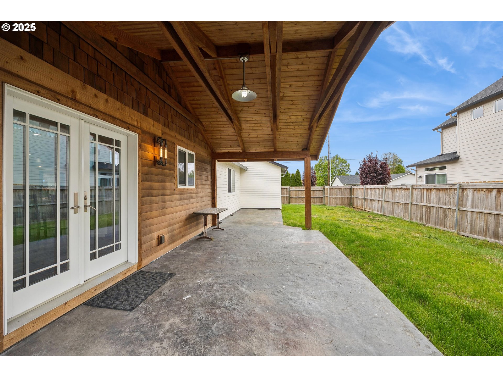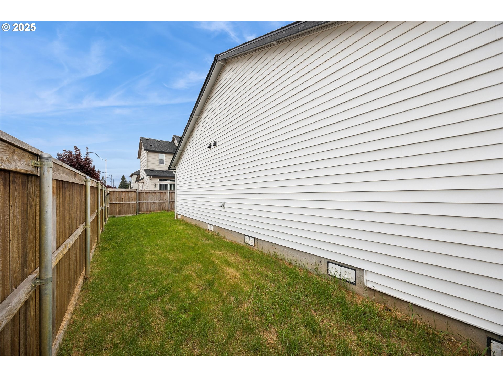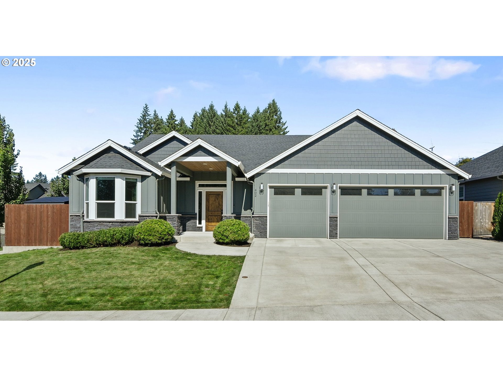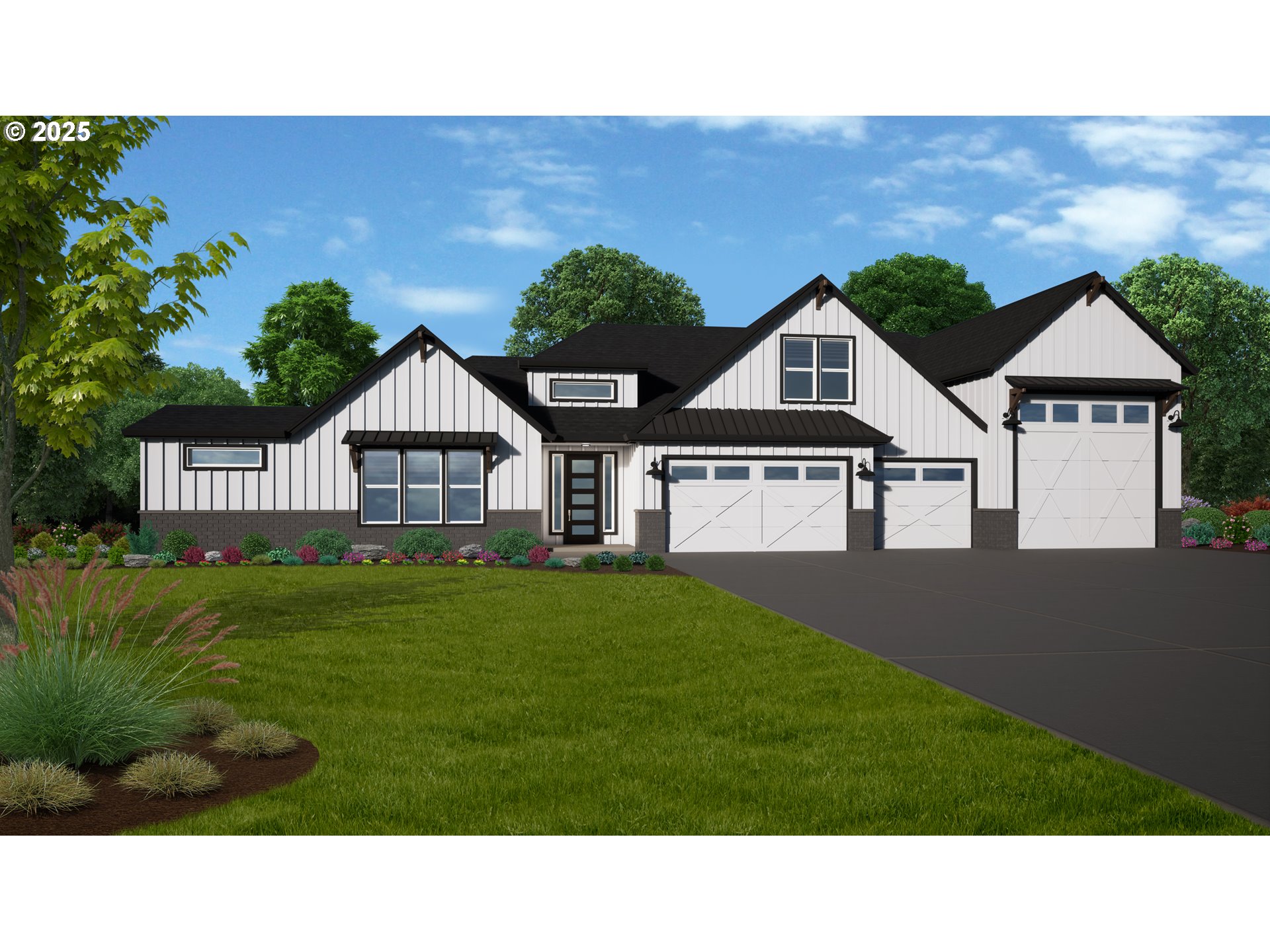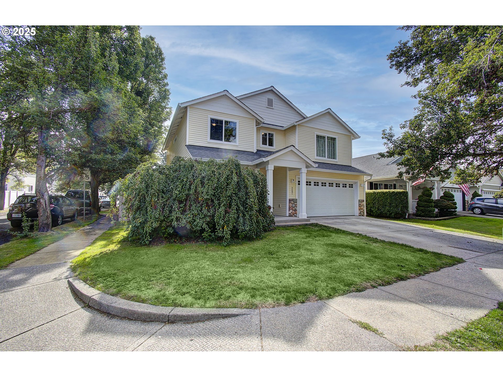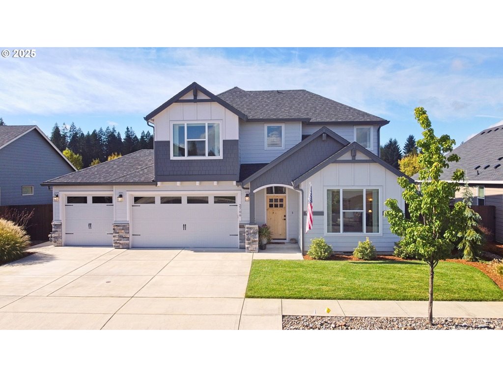18 SE 18TH ST
BattleGround, 98604
-
3 Bed
-
2 Bath
-
1598 SqFt
-
80 DOM
-
Built: 2002
- Status: Sold
$475,000
Price cut: $20K (06-23-2025)
$475000
Price cut: $20K (06-23-2025)
-
3 Bed
-
2 Bath
-
1598 SqFt
-
80 DOM
-
Built: 2002
- Status: Sold
Love this home?

Krishna Regupathy
Principal Broker
(503) 893-8874Move in ready!!! One-level home offering stylish updates and functional living throughout. Step inside to a tile entry that opens to hardwood flooring in the living room, kitchen, and dining areas. The vaulted ceiling in the living room is enhanced by upgraded recessed lighting, a bay window, and ceiling fan, creating a bright and inviting space. The stunning kitchen features quartz countertops, upgraded cabinetry, stainless steel appliances, double ovens, and a cook island with built-in gas range and range hood—perfect for the home chef. French doors lead to an extended covered patio with a gas BBQ hookup, ideal for outdoor entertaining. All bedrooms feature upgraded carpet, and the guest bath offers quartz counters, porcelain tile floors, and a tub/shower combo. The primary suite includes a remodeled bathroom with a walk-in tile shower, quartz counters, and porcelain tile floors. Clean lines, recently professionally cleaned, and truly turn key ready! The roof is approximately 4–6 years old, the backyard is fully fenced, and the home is within close distance to shopping, dining, and everyday conveniences. No HOA.
Listing Provided Courtesy of Heather Renner, Keller Williams Realty
General Information
-
572364527
-
SingleFamilyResidence
-
80 DOM
-
3
-
6098.4 SqFt
-
2
-
1598
-
2002
-
-
Clark
-
192144018
-
Tukes Valley
-
Tukes Valley
-
Battle Ground
-
Residential
-
SingleFamilyResidence
-
WOODIN RUN LOT 9 SUB 2002 FOR ASSESSOR USE ONLY WOODIN RUN LOT 9
Listing Provided Courtesy of Heather Renner, Keller Williams Realty
Krishna Realty data last checked: Oct 07, 2025 20:07 | Listing last modified Sep 02, 2025 14:34,
Source:

Download our Mobile app
Residence Information
-
0
-
1598
-
0
-
1598
-
Clark GIS
-
1598
-
-
3
-
2
-
0
-
2
-
Composition
-
2, Attached
-
Stories1
-
Driveway,OnStreet
-
1
-
2002
-
No
-
-
Cedar, CementSiding, LapSiding, VinylSiding
-
CrawlSpace
-
-
-
CrawlSpace
-
ConcretePerimeter
-
VinylFrames
-
Features and Utilities
-
BayWindow, CeilingFan, HardwoodFloors
-
CookIsland, Cooktop, Dishwasher, Disposal, DoubleOven, FreeStandingRefrigerator, GasAppliances, Microwave, P
-
EngineeredHardwood, GarageDoorOpener, HighCeilings, HighSpeedInternet, Quartz, SoundSystem, TileFloor, Vaul
-
CoveredPatio, Fenced, GasHookup, Patio, Yard
-
-
AirConditioningReady
-
Gas
-
ForcedAir
-
PublicSewer
-
Gas
-
Electricity, Gas
Financial
-
3636.71
-
0
-
-
-
-
Cash,Conventional,FHA,VALoan
-
04-30-2025
-
-
No
-
No
Comparable Information
-
07-19-2025
-
80
-
80
-
09-02-2025
-
Cash,Conventional,FHA,VALoan
-
$525,000
-
$475,000
-
$475,000
-
Sep 02, 2025 14:34
Schools
Map
History
| Date | Event & Source | Price |
|---|---|---|
| 09-02-2025 |
Sold (Price Changed) Price cut: $20K MLS # 572364527 |
$475,000 |
| 07-19-2025 |
Pending (Price Changed) Price cut: $20K MLS # 572364527 |
$475,000 |
| 06-23-2025 |
Active (Price Changed) Price cut: $20K MLS # 572364527 |
$475,000 |
| 06-02-2025 |
Active (Price Changed) Price cut: $20K MLS # 572364527 |
$495,000 |
| 05-15-2025 |
Active (Price Changed) Price cut: $10K MLS # 572364527 |
$515,000 |
| 04-30-2025 |
Active(Listed) MLS # 572364527 |
$525,000 |
Listing courtesy of Keller Williams Realty.
 The content relating to real estate for sale on this site comes in part from the IDX program of the RMLS of Portland, Oregon.
Real Estate listings held by brokerage firms other than this firm are marked with the RMLS logo, and
detailed information about these properties include the name of the listing's broker.
Listing content is copyright © 2019 RMLS of Portland, Oregon.
All information provided is deemed reliable but is not guaranteed and should be independently verified.
Krishna Realty data last checked: Oct 07, 2025 20:07 | Listing last modified Sep 02, 2025 14:34.
Some properties which appear for sale on this web site may subsequently have sold or may no longer be available.
The content relating to real estate for sale on this site comes in part from the IDX program of the RMLS of Portland, Oregon.
Real Estate listings held by brokerage firms other than this firm are marked with the RMLS logo, and
detailed information about these properties include the name of the listing's broker.
Listing content is copyright © 2019 RMLS of Portland, Oregon.
All information provided is deemed reliable but is not guaranteed and should be independently verified.
Krishna Realty data last checked: Oct 07, 2025 20:07 | Listing last modified Sep 02, 2025 14:34.
Some properties which appear for sale on this web site may subsequently have sold or may no longer be available.
Love this home?

Krishna Regupathy
Principal Broker
(503) 893-8874Move in ready!!! One-level home offering stylish updates and functional living throughout. Step inside to a tile entry that opens to hardwood flooring in the living room, kitchen, and dining areas. The vaulted ceiling in the living room is enhanced by upgraded recessed lighting, a bay window, and ceiling fan, creating a bright and inviting space. The stunning kitchen features quartz countertops, upgraded cabinetry, stainless steel appliances, double ovens, and a cook island with built-in gas range and range hood—perfect for the home chef. French doors lead to an extended covered patio with a gas BBQ hookup, ideal for outdoor entertaining. All bedrooms feature upgraded carpet, and the guest bath offers quartz counters, porcelain tile floors, and a tub/shower combo. The primary suite includes a remodeled bathroom with a walk-in tile shower, quartz counters, and porcelain tile floors. Clean lines, recently professionally cleaned, and truly turn key ready! The roof is approximately 4–6 years old, the backyard is fully fenced, and the home is within close distance to shopping, dining, and everyday conveniences. No HOA.
Similar Properties
Download our Mobile app
