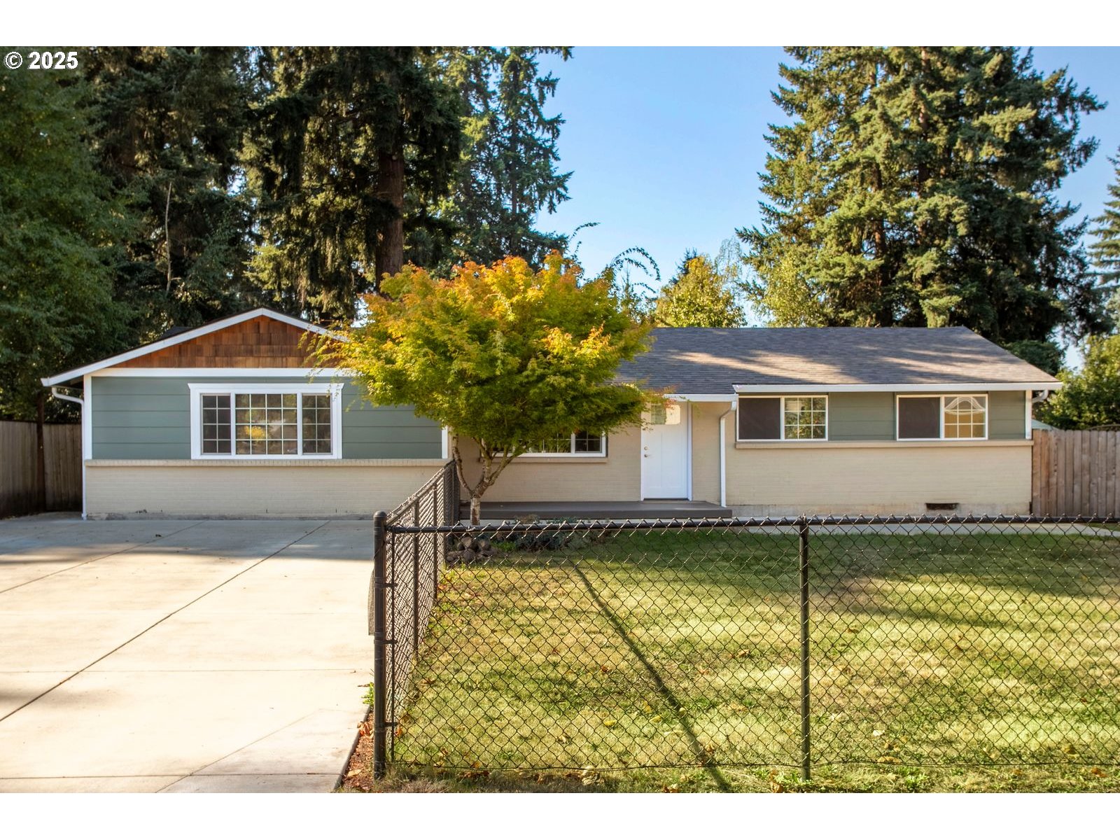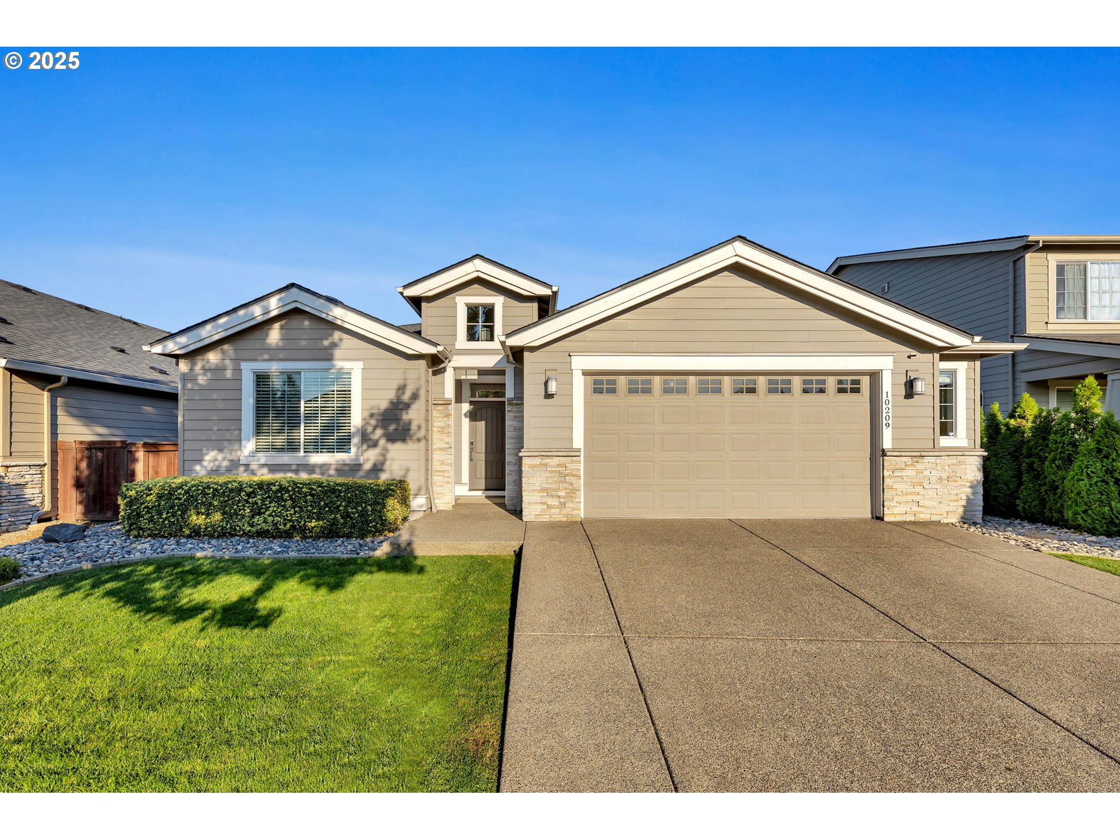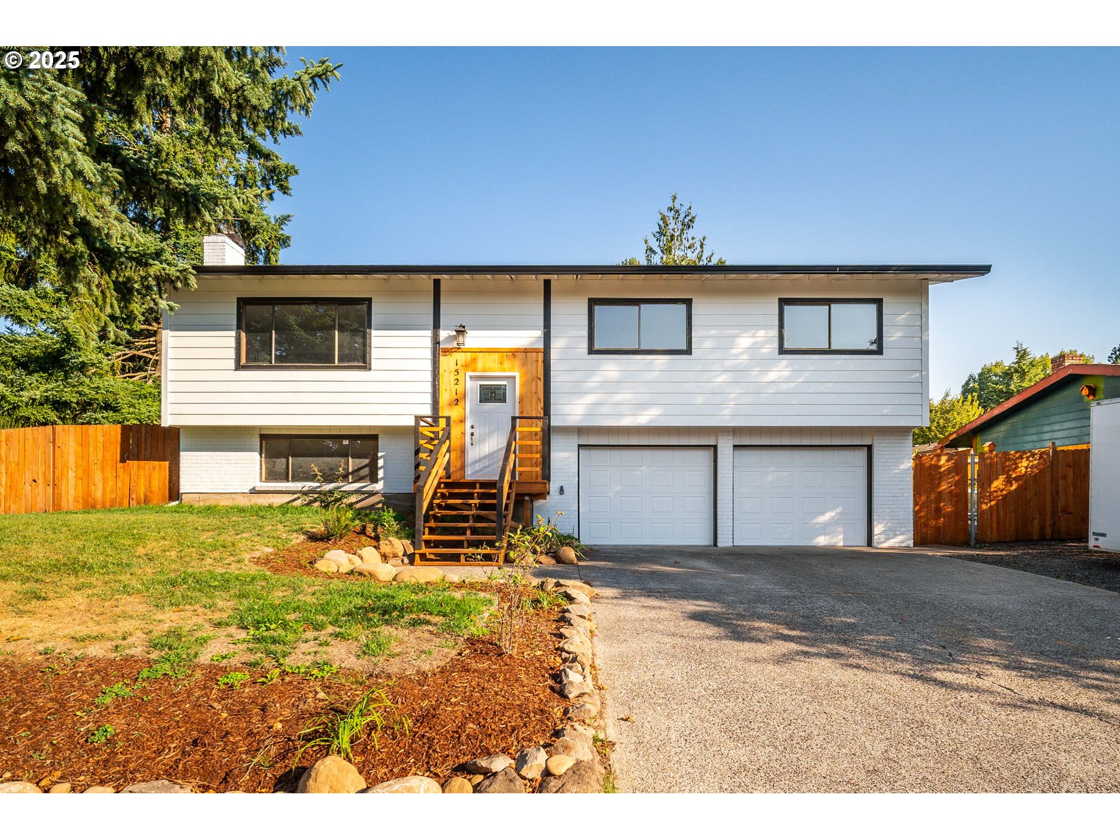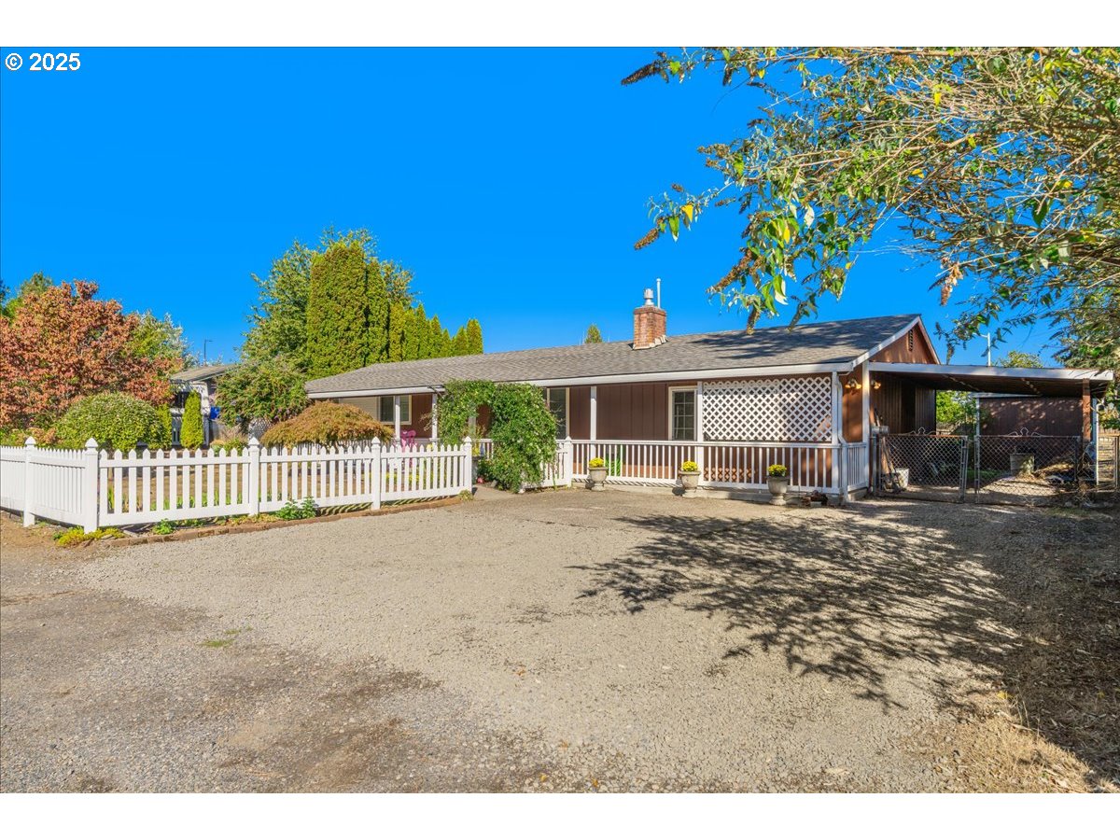17300 NE 40TH ST
Vancouver, 98682
-
4 Bed
-
3.5 Bath
-
4115 SqFt
-
209 DOM
-
Built: 1996
- Status: Pending
$1,699,000
Price cut: $51K (09-09-2025)
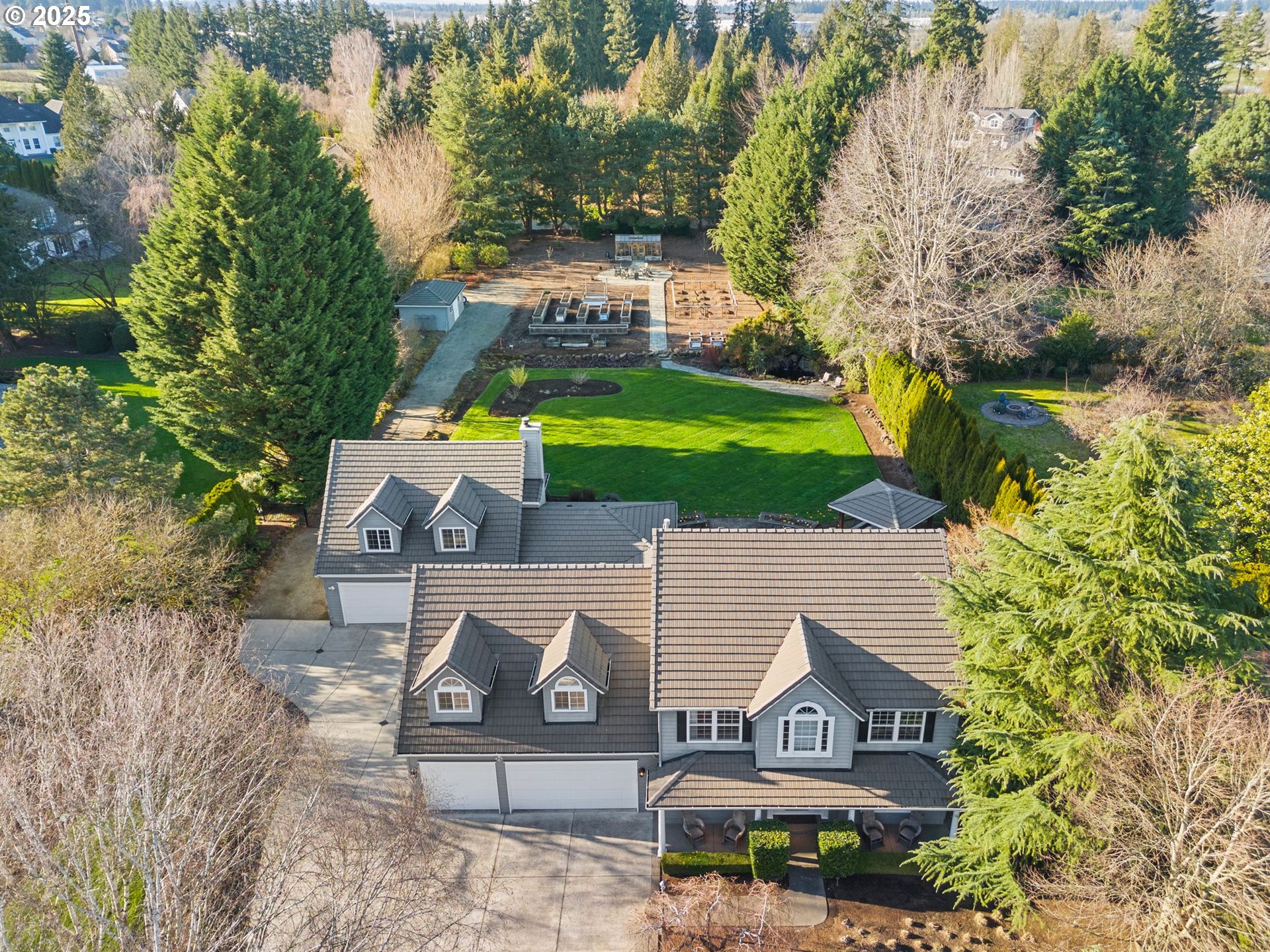















































$1699000
Price cut: $51K (09-09-2025)
-
4 Bed
-
3.5 Bath
-
4115 SqFt
-
209 DOM
-
Built: 1996
-
Status: Pending
Open House
Love this home?

Krishna Regupathy
Principal Broker
(503) 893-8874This beautifully maintained home in the desirable East County Stoney Meadows Community sits on 1.5 fully fenced acres with mature landscaping. The community amenities provide access to 56 acres of private walking trails which is surrounded by state owned protected land, a playground, tennis courts, and home irrigation all maintained by the HOA. This traditional-style home features cherry hardwood floors, updated bathrooms, a gourmet kitchen with two Sub-Zero built-in refrigerators, gas cooktop with grill, double convection ovens, under-counter ice maker, and an entertainer’s island. Spacious living areas include a large family room, formal dining and living room with a gas fireplace and french doors. Also featured is a 1,080 sq. ft. shop with a 648 sq. ft. finished bonus room, a 336 sq. ft. storage outbuilding, a custom greenhouse with power and water and RV parking. Outdoor amenities include a covered living space with gas heaters, fireplace, TV, sound system, two commercial built-in gas BBQs, multiple outdoor kitchen and dining areas, a koi pond with water feature, slate patio, fire pit area, and irrigated raised garden beds, fruit trees, and berry bushes. Located near shopping, restaurants and in the Union High School boundary.
Listing Provided Courtesy of Willow Hajicek, Berkshire Hathaway HomeServices NW Real Estate
General Information
-
780308865
-
SingleFamilyResidence
-
209 DOM
-
4
-
1.52 acres
-
3.5
-
4115
-
1996
-
R1-6
-
Clark
-
171912082
-
Emerald
-
Pacific
-
Union
-
Residential
-
SingleFamilyResidence
-
STONEY MEADOWS LOT 40 1.52A SUB 90 FOR ASSESSOR USE ONLY STONEY M
Listing Provided Courtesy of Willow Hajicek, Berkshire Hathaway HomeServices NW Real Estate
Krishna Realty data last checked: Sep 26, 2025 01:42 | Listing last modified Sep 25, 2025 16:18,
Source:

Open House
-
Sat, Sep 27th, 12PM to 5PM
Download our Mobile app
Residence Information
-
2513
-
1602
-
0
-
4115
-
GIS
-
4115
-
2/Gas
-
4
-
3
-
1
-
3.5
-
Tile
-
5, Attached, Detached, Oversized
-
Stories2,Traditional
-
Driveway
-
2
-
1996
-
No
-
-
CementSiding
-
CrawlSpace
-
RVBoatStorage
-
-
CrawlSpace
-
ConcretePerimeter
-
DoublePaneWindows,Vi
-
Commons, MaintenanceG
Features and Utilities
-
Fireplace
-
BuiltinRange, BuiltinRefrigerator, ConvectionOven, Dishwasher, Disposal, DoubleOven, GasAppliances, Granite
-
CentralVacuum, GarageDoorOpener, Granite, HardwoodFloors, HighCeilings, HighSpeedInternet, Laundry, Soaking
-
BuiltinBarbecue, CoveredPatio, Fenced, FirePit, Garden, GasHookup, Greenhouse, Outbuilding, OutdoorFireplace
-
BuiltinLighting, GarageonMain, Parking, UtilityRoomOnMain
-
CentralAir, HeatPump
-
Electricity, Gas
-
ForcedAir, HeatPump, Zoned
-
SepticTank
-
Electricity, Gas
-
Electricity, Gas
Financial
-
11330.02
-
1
-
-
1000 / Annually
-
-
Cash,Conventional
-
02-28-2025
-
-
No
-
No
Comparable Information
-
09-25-2025
-
209
-
209
-
-
Cash,Conventional
-
$1,800,000
-
$1,699,000
-
-
Sep 25, 2025 16:18
Schools
Map
Listing courtesy of Berkshire Hathaway HomeServices NW Real Estate.
 The content relating to real estate for sale on this site comes in part from the IDX program of the RMLS of Portland, Oregon.
Real Estate listings held by brokerage firms other than this firm are marked with the RMLS logo, and
detailed information about these properties include the name of the listing's broker.
Listing content is copyright © 2019 RMLS of Portland, Oregon.
All information provided is deemed reliable but is not guaranteed and should be independently verified.
Krishna Realty data last checked: Sep 26, 2025 01:42 | Listing last modified Sep 25, 2025 16:18.
Some properties which appear for sale on this web site may subsequently have sold or may no longer be available.
The content relating to real estate for sale on this site comes in part from the IDX program of the RMLS of Portland, Oregon.
Real Estate listings held by brokerage firms other than this firm are marked with the RMLS logo, and
detailed information about these properties include the name of the listing's broker.
Listing content is copyright © 2019 RMLS of Portland, Oregon.
All information provided is deemed reliable but is not guaranteed and should be independently verified.
Krishna Realty data last checked: Sep 26, 2025 01:42 | Listing last modified Sep 25, 2025 16:18.
Some properties which appear for sale on this web site may subsequently have sold or may no longer be available.
Love this home?

Krishna Regupathy
Principal Broker
(503) 893-8874This beautifully maintained home in the desirable East County Stoney Meadows Community sits on 1.5 fully fenced acres with mature landscaping. The community amenities provide access to 56 acres of private walking trails which is surrounded by state owned protected land, a playground, tennis courts, and home irrigation all maintained by the HOA. This traditional-style home features cherry hardwood floors, updated bathrooms, a gourmet kitchen with two Sub-Zero built-in refrigerators, gas cooktop with grill, double convection ovens, under-counter ice maker, and an entertainer’s island. Spacious living areas include a large family room, formal dining and living room with a gas fireplace and french doors. Also featured is a 1,080 sq. ft. shop with a 648 sq. ft. finished bonus room, a 336 sq. ft. storage outbuilding, a custom greenhouse with power and water and RV parking. Outdoor amenities include a covered living space with gas heaters, fireplace, TV, sound system, two commercial built-in gas BBQs, multiple outdoor kitchen and dining areas, a koi pond with water feature, slate patio, fire pit area, and irrigated raised garden beds, fruit trees, and berry bushes. Located near shopping, restaurants and in the Union High School boundary.
