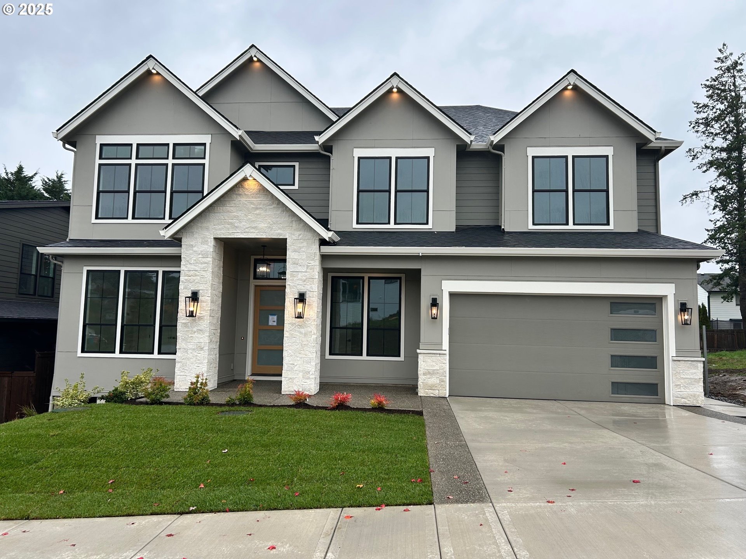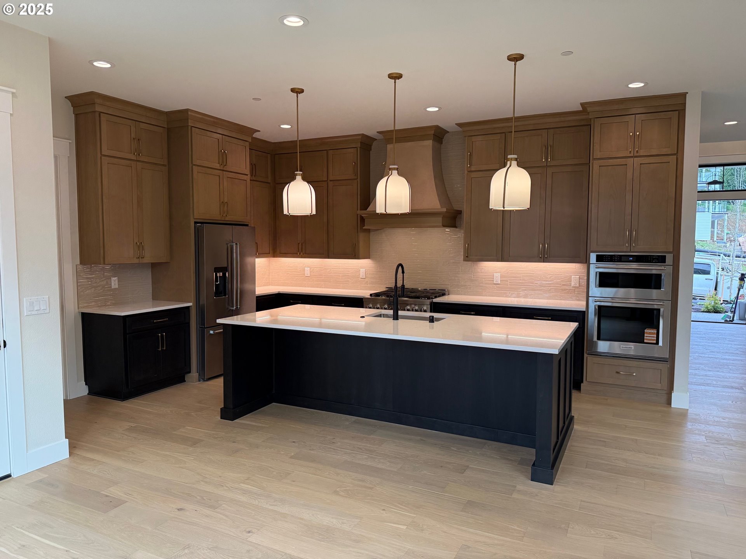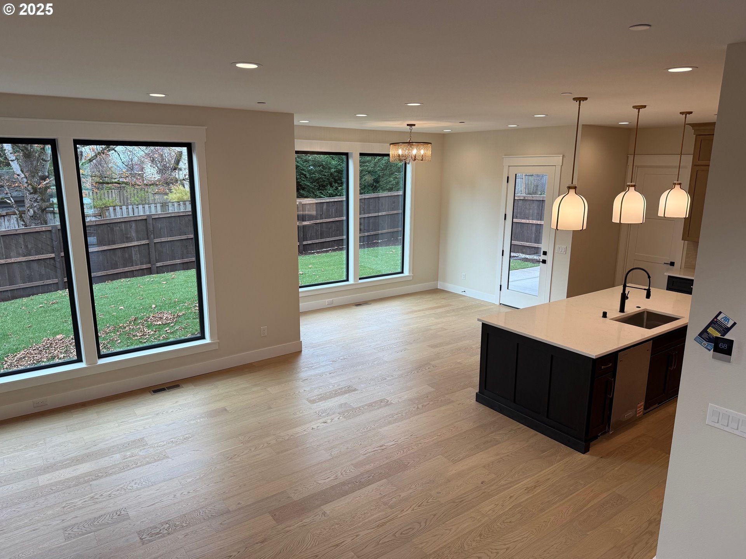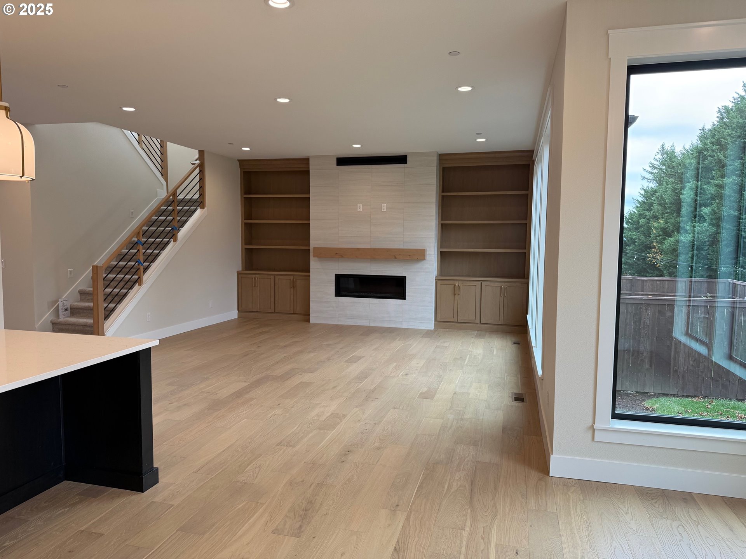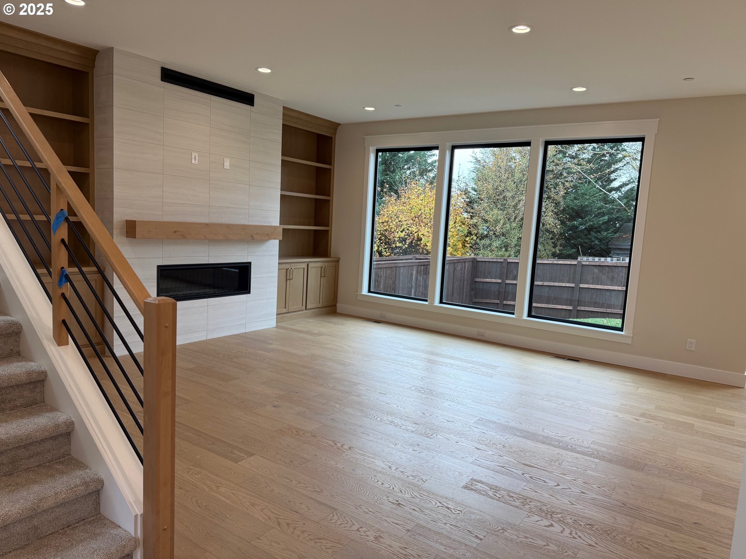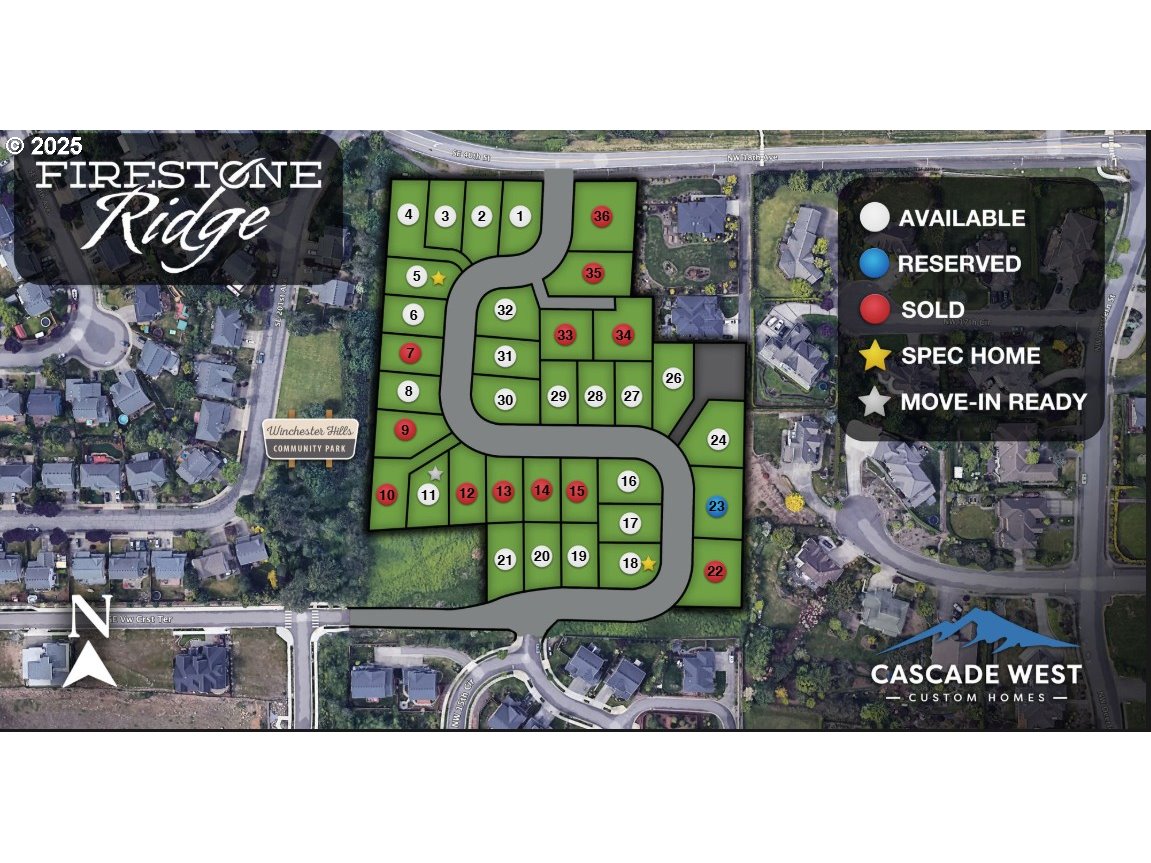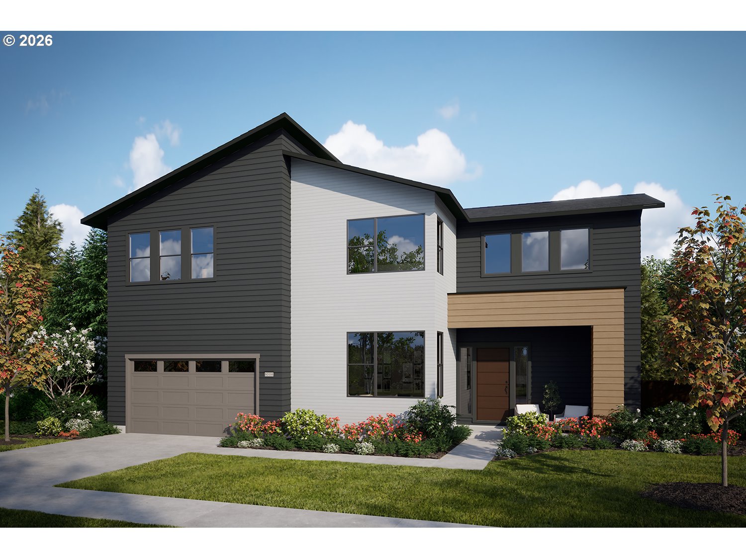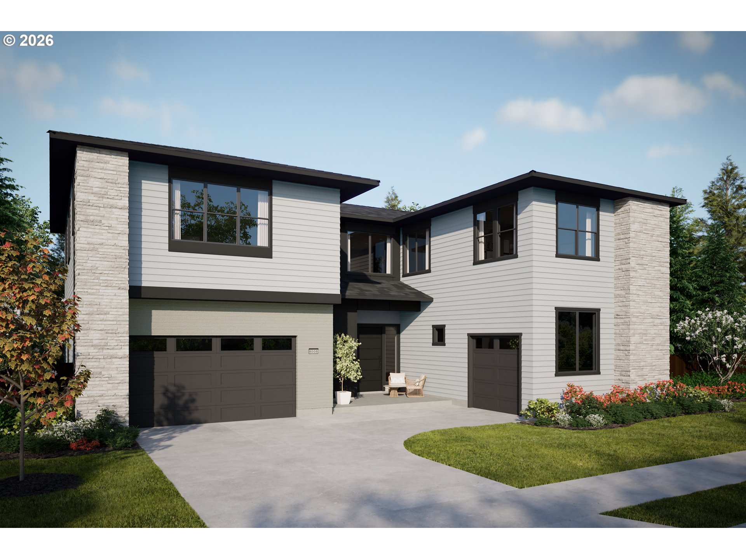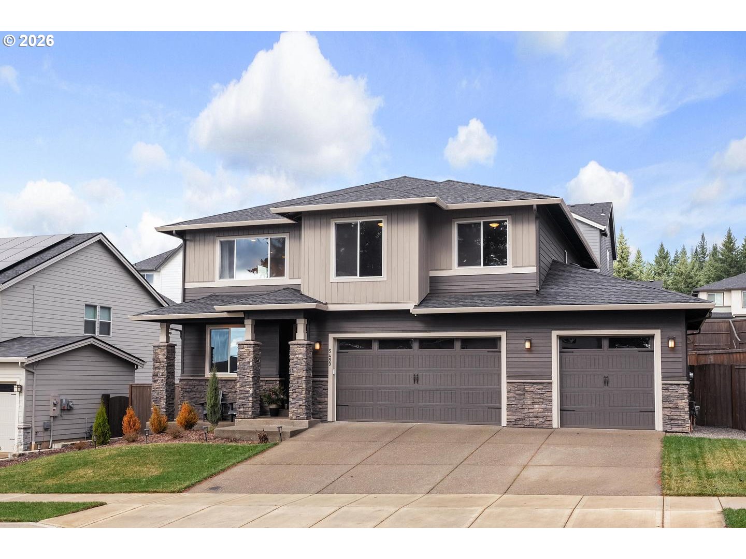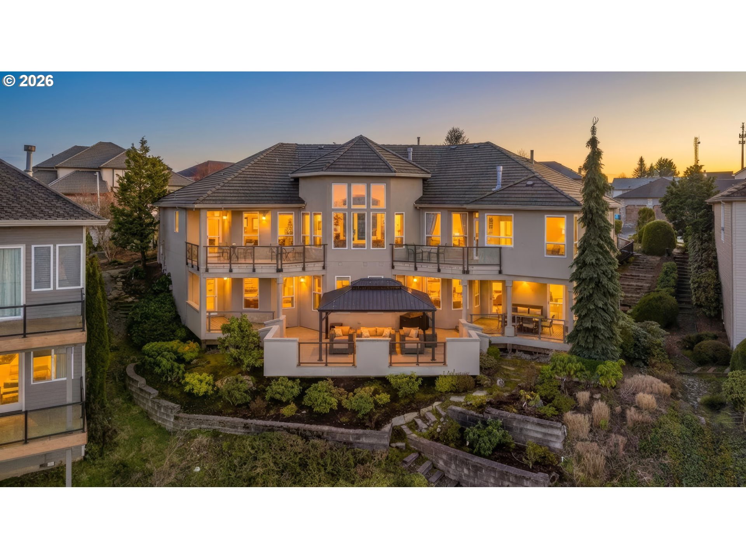$1592900
Price increase: $10K (04-10-2025)
-
5 Bed
-
3 Bath
-
3435 SqFt
-
329 DOM
-
Built: 2025
-
Status: Active
Open House
Love this home?

Krishna Regupathy
Principal Broker
(503) 893-8874Open House Friday-Sunday 12:00PM-4:00PM! HOME IS COMPLETE AND MOVE IN READY Home! Upscale New Construction Home in Camas! This stunning two-story floor plan offers the perfect blend of style, comfort, and functionality. Spanning over 3,400 square feet, this home boasts an open and inviting design. As you enter the home, you're greeted by a welcoming entryway that leads to an expansive great room, ideal for entertaining. Engineered Hardwood floors! The adjacent gourmet kitchen features a large island, stainless steel appliances, ample counter space, and a convenient butler’s area making it a chef's dream. A cozy nook off the kitchen provides the perfect spot for casual dining, with easy access to a covered porch for seamless indoor-outdoor living. The main floor also includes a versatile office space, ideal for remote work or study, and a guest bedroom with an en-suite bathroom provides a flexible space for guests or a potential in-law suite. A spacious two-car tandem garage and workshop area provides plenty of storage and convenience. Upstairs, the luxurious primary suite serves as a private retreat, complete with a coffered ceiling, a spa-like ensuite with dual vanities, a soaking tub, walk in full tile shower with lighted niche, and a large walk-in closet. The upper level also boasts three additional bedrooms, each generously sized and equipped with ample closet space. A media room and additional bathroom complete the upper level with a deck, providing space for relaxation and entertainment. This floor plan offers both form and function, with thoughtful details and ample space to accommodate a variety of lifestyles. Whether you’re hosting gatherings, working from home, or simply enjoying everyday life, this home is designed to meet your every need.
Listing Provided Courtesy of Scott Combs, Windermere Northwest Living
General Information
-
391090627
-
SingleFamilyResidence
-
329 DOM
-
5
-
6098.4 SqFt
-
3
-
3435
-
2025
-
-
Clark
-
986063629
-
Prune Hill
-
Skyridge
-
Camas
-
Residential
-
SingleFamilyResidence
-
FIRESTONE RIDGE LOT 6 312249 FOR ASSESSOR USE ONLY FIRESTONE RIDG
Listing Provided Courtesy of Scott Combs, Windermere Northwest Living
Krishna Realty data last checked: Jan 15, 2026 10:31 | Listing last modified Jan 14, 2026 09:20,
Source:

Open House
-
Fri, Jan 16th, 12PM to 4PM
Sat, Jan 17th, 12PM to 4PM
Sun, Jan 18th, 12PM to 4PM
Download our Mobile app
Similar Properties
Download our Mobile app
