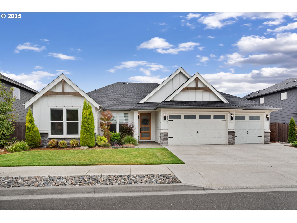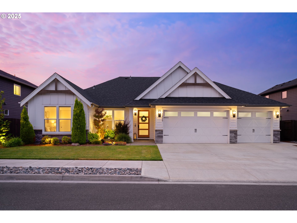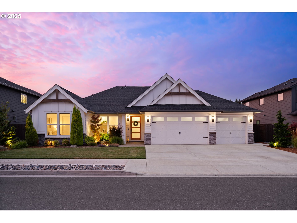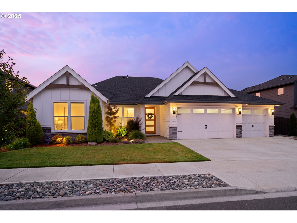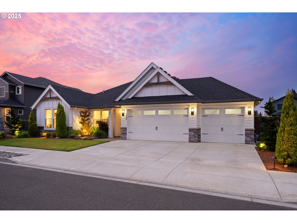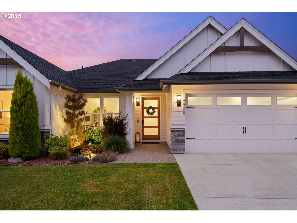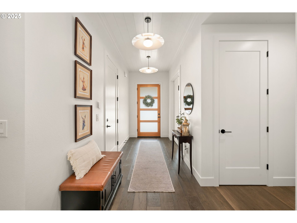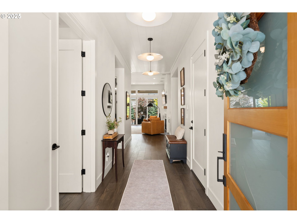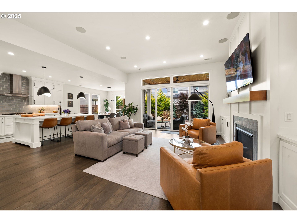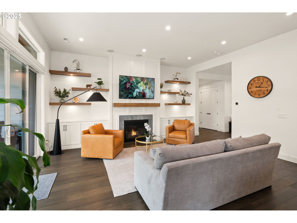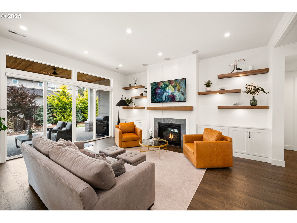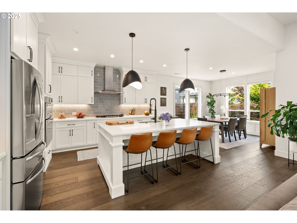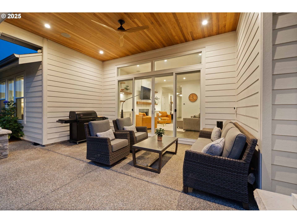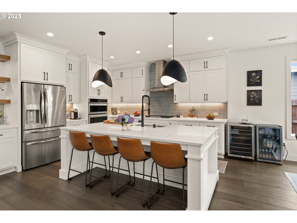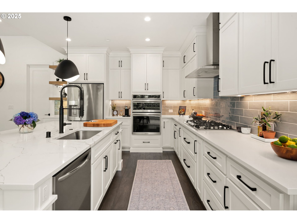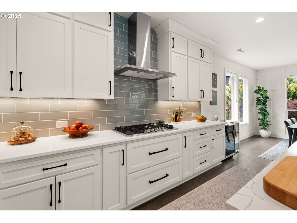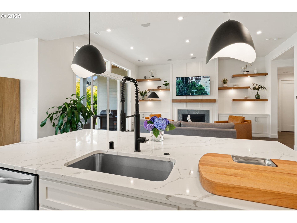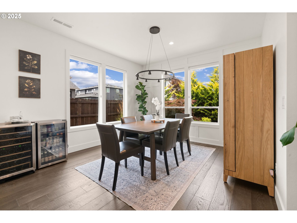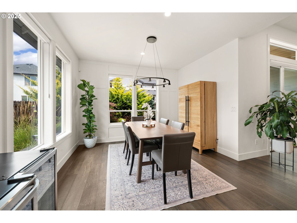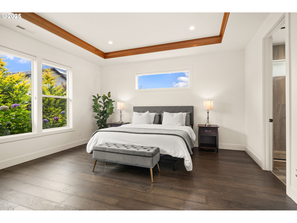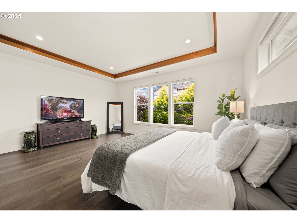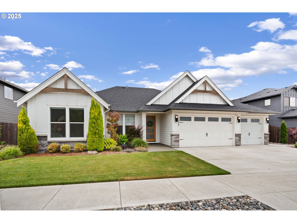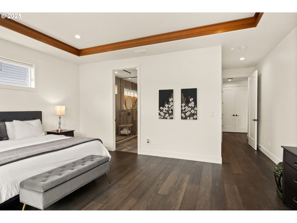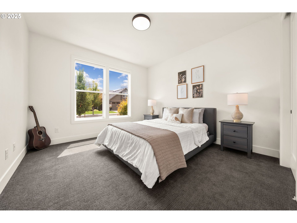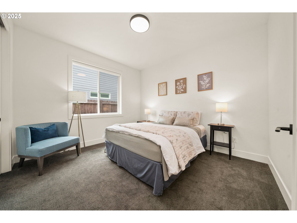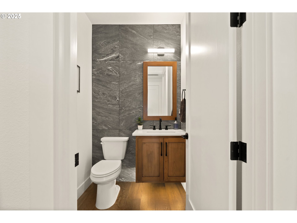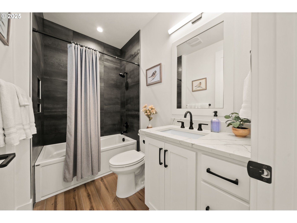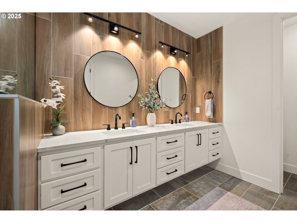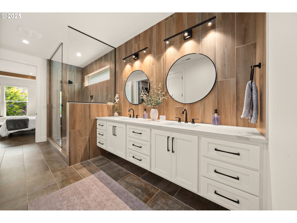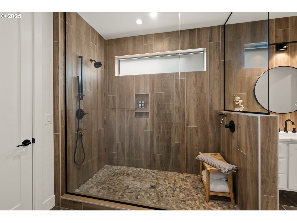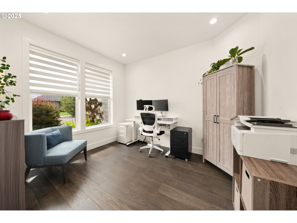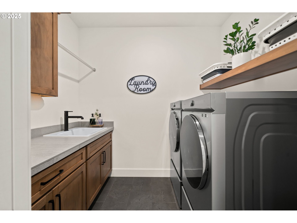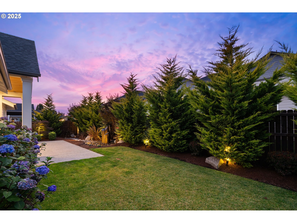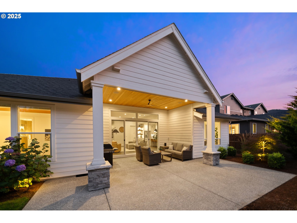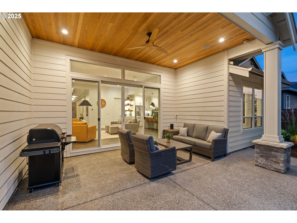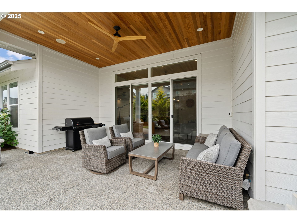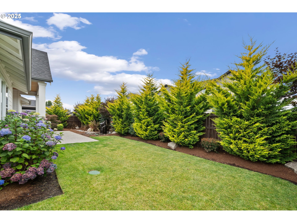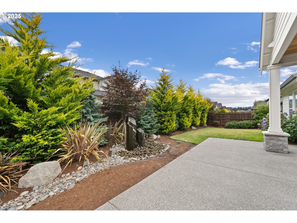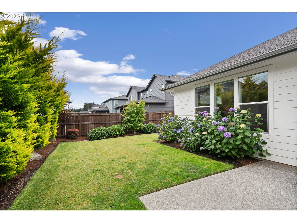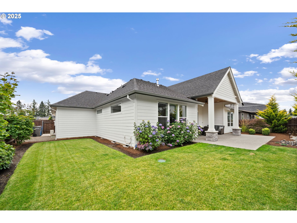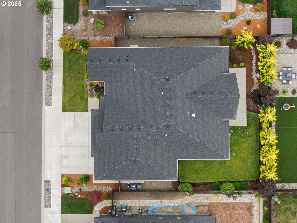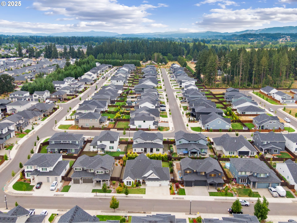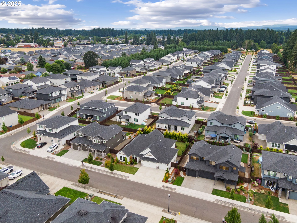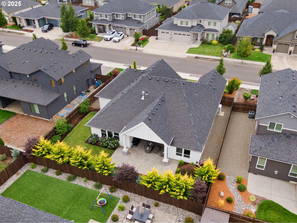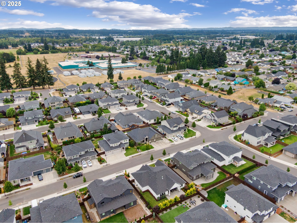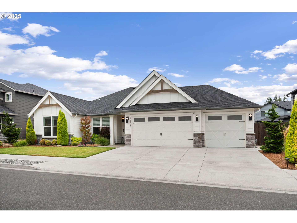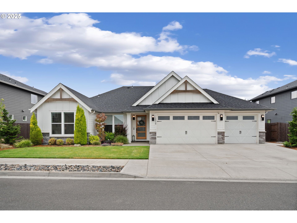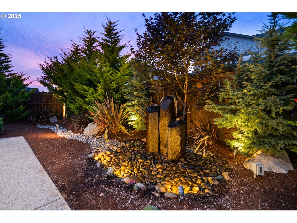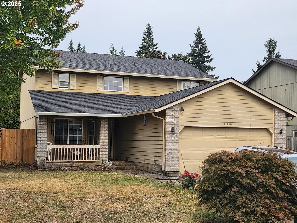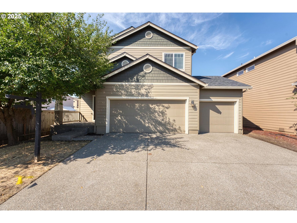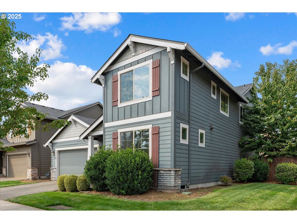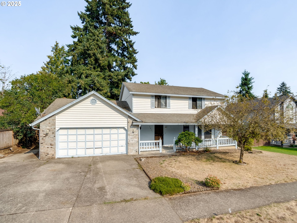16808 NE 80TH ST
Vancouver, 98682
-
4 Bed
-
2.5 Bath
-
2305 SqFt
-
14 DOM
-
Built: 2021
- Status: Active
$979,000
Price cut: $19K (08-27-2025)
$979000
Price cut: $19K (08-27-2025)
-
4 Bed
-
2.5 Bath
-
2305 SqFt
-
14 DOM
-
Built: 2021
- Status: Active
Love this home?

Krishna Regupathy
Principal Broker
(503) 893-8874Modern Farmhouse Elegance Meets Luxury LivingCustom-built by acclaimed builder Kingston Homes, this stunning single-level modern farmhouse blends timeless design with upscale comfort. This one-owner residence offers 3 bedrooms, 2.5 baths, a dedicated office, and a spacious 3-car garage plus workshop with epoxy flooring — thoughtfully crafted for both style and functionality.Step inside to soaring 9'–11'; ceilings, engineered hardwood floors, and custom blinds throughout. The expansive great room features a vaulted ceiling, a striking fireplace with a finished chase, and built-in cabinetry with custom lighting — perfect for entertaining or relaxing in refined comfort.The chef’s kitchen is a showstopper, complete with an oversized island, crisp white cabinetry, quartz countertops, and premium stainless steel appliances. The luxurious primary suite offers coffered ceilings and a spa-inspired bath with a 5-foot tile shower.Outdoor living is equally impressive, with a covered patio, professionally designed landscaping enhanced by lighting, a full irrigation drip system, two tranquil water features, and a fully fenced yard for privacy and peace.Located in the Si Ellen HOA community, residents enjoy access to a beautifully maintained neighborhood park featuring a pickleball court, basketball court, playground, and scenic trails — ideal for recreation, connection, and community. Served by therenowned Hockinson school district, this home offers the perfect blend of luxury, lifestyle, and location.
Listing Provided Courtesy of Rebecca Hackworth, eXp Realty LLC
General Information
-
543115264
-
SingleFamilyResidence
-
14 DOM
-
4
-
7840.8 SqFt
-
2.5
-
2305
-
2021
-
UC
-
Clark
-
986059109
-
Hockinson
-
Hockinson
-
Hockinson
-
Residential
-
SingleFamilyResidence
-
SI ELLEN SOUTH PH 1 AND 2 LOT 23 312172 FOR ASSESSOR USE ONLY SI
Listing Provided Courtesy of Rebecca Hackworth, eXp Realty LLC
Krishna Realty data last checked: Aug 31, 2025 17:03 | Listing last modified Aug 27, 2025 22:50,
Source:

Download our Mobile app
Residence Information
-
0
-
2305
-
0
-
2305
-
Realist
-
2305
-
1/Gas
-
4
-
2
-
1
-
2.5
-
Composition
-
3, Attached, ExtraDeep, Tandem
-
Stories1,Farmhouse
-
Driveway
-
1
-
2021
-
No
-
AddedWallInsulation,DoublePaneWindows,EnergyStarAirConditioning,HeatExchanger,HeatPump,Insulationand
-
BoardBattenSiding, CementSiding, LapSiding, Stone
-
CrawlSpace
-
-
-
CrawlSpace
-
ConcretePerimeter,St
-
DoublePaneWindows,Vi
-
Commons, ExteriorMain
Features and Utilities
-
-
BuiltinOven, Cooktop, Dishwasher, DoubleOven, FreeStandingRefrigerator, GasAppliances, Island, Microwave, Pa
-
CeilingFan, EngineeredHardwood, GarageDoorOpener, HeatRecoveryVentilator, HighCeilings, Laundry, Quartz, So
-
CoveredPatio, Fenced, GasHookup, Patio, Sprinkler, WaterFeature, Workshop, Yard
-
AccessibleDoors, AccessibleEntrance, AccessibleFullBath, GarageonMain, MainFloorBedroomBath, MinimalSteps
-
HeatPump
-
Electricity, Tank
-
ENERGYSTARQualifiedEquipment, HeatPump
-
PublicSewer
-
Electricity, Tank
-
Electricity, Gas
Financial
-
7355.95
-
1
-
-
70 / Month
-
-
Cash,Conventional,VALoan
-
08-14-2025
-
-
No
-
No
Comparable Information
-
-
14
-
17
-
-
Cash,Conventional,VALoan
-
$998,000
-
$979,000
-
-
Aug 27, 2025 22:50
Schools
Map
Listing courtesy of eXp Realty LLC.
 The content relating to real estate for sale on this site comes in part from the IDX program of the RMLS of Portland, Oregon.
Real Estate listings held by brokerage firms other than this firm are marked with the RMLS logo, and
detailed information about these properties include the name of the listing's broker.
Listing content is copyright © 2019 RMLS of Portland, Oregon.
All information provided is deemed reliable but is not guaranteed and should be independently verified.
Krishna Realty data last checked: Aug 31, 2025 17:03 | Listing last modified Aug 27, 2025 22:50.
Some properties which appear for sale on this web site may subsequently have sold or may no longer be available.
The content relating to real estate for sale on this site comes in part from the IDX program of the RMLS of Portland, Oregon.
Real Estate listings held by brokerage firms other than this firm are marked with the RMLS logo, and
detailed information about these properties include the name of the listing's broker.
Listing content is copyright © 2019 RMLS of Portland, Oregon.
All information provided is deemed reliable but is not guaranteed and should be independently verified.
Krishna Realty data last checked: Aug 31, 2025 17:03 | Listing last modified Aug 27, 2025 22:50.
Some properties which appear for sale on this web site may subsequently have sold or may no longer be available.
Love this home?

Krishna Regupathy
Principal Broker
(503) 893-8874Modern Farmhouse Elegance Meets Luxury LivingCustom-built by acclaimed builder Kingston Homes, this stunning single-level modern farmhouse blends timeless design with upscale comfort. This one-owner residence offers 3 bedrooms, 2.5 baths, a dedicated office, and a spacious 3-car garage plus workshop with epoxy flooring — thoughtfully crafted for both style and functionality.Step inside to soaring 9'–11'; ceilings, engineered hardwood floors, and custom blinds throughout. The expansive great room features a vaulted ceiling, a striking fireplace with a finished chase, and built-in cabinetry with custom lighting — perfect for entertaining or relaxing in refined comfort.The chef’s kitchen is a showstopper, complete with an oversized island, crisp white cabinetry, quartz countertops, and premium stainless steel appliances. The luxurious primary suite offers coffered ceilings and a spa-inspired bath with a 5-foot tile shower.Outdoor living is equally impressive, with a covered patio, professionally designed landscaping enhanced by lighting, a full irrigation drip system, two tranquil water features, and a fully fenced yard for privacy and peace.Located in the Si Ellen HOA community, residents enjoy access to a beautifully maintained neighborhood park featuring a pickleball court, basketball court, playground, and scenic trails — ideal for recreation, connection, and community. Served by therenowned Hockinson school district, this home offers the perfect blend of luxury, lifestyle, and location.
Similar Properties
Download our Mobile app
