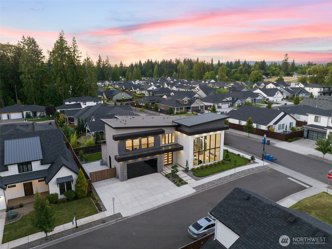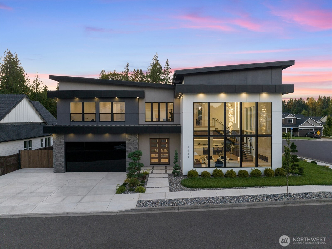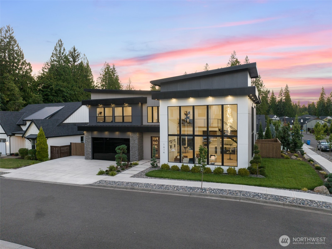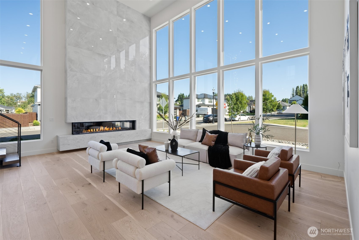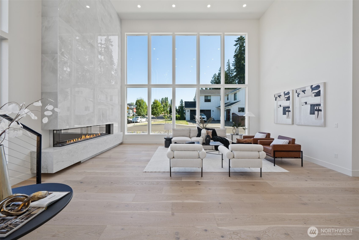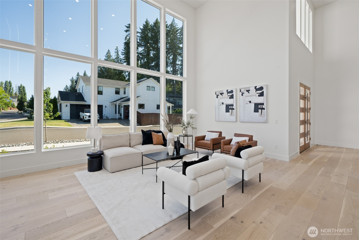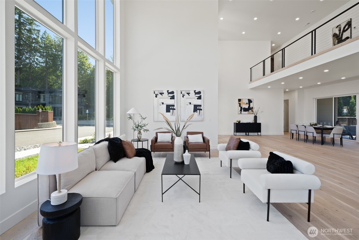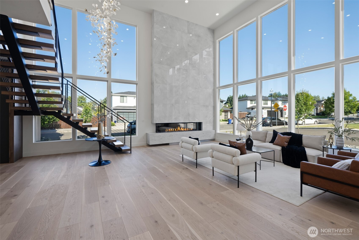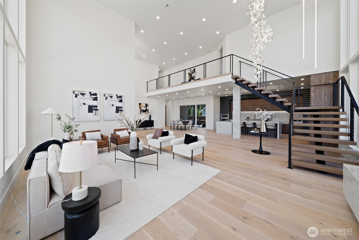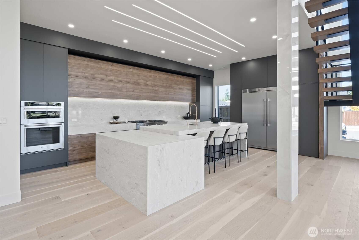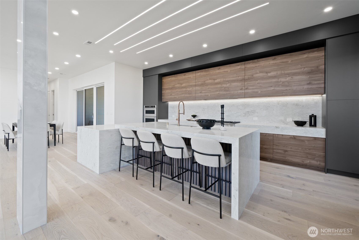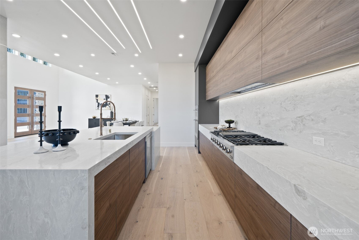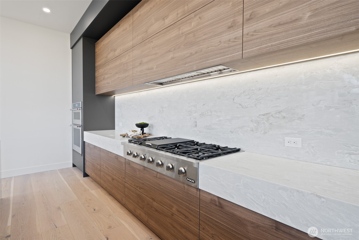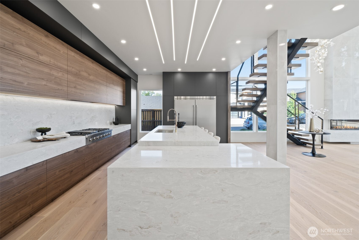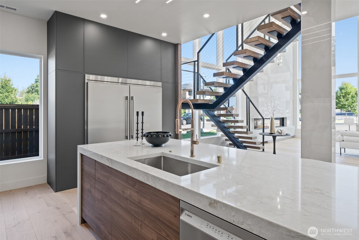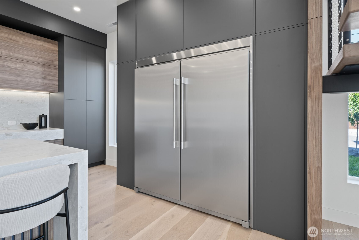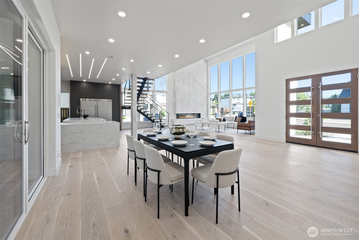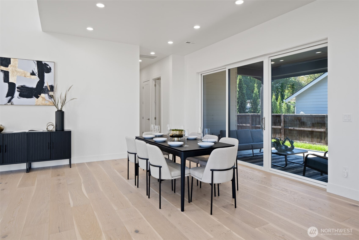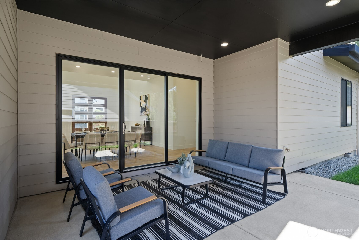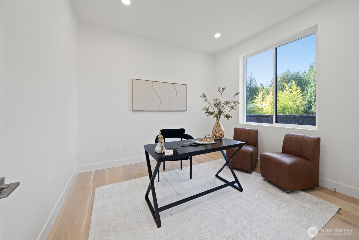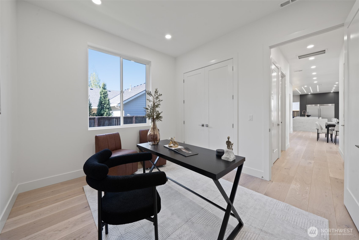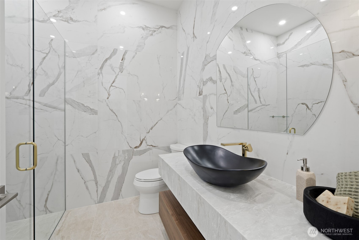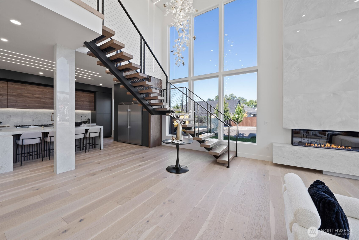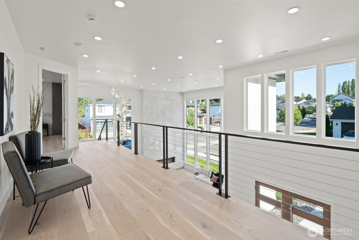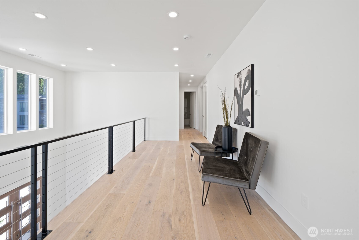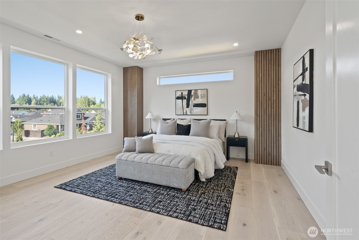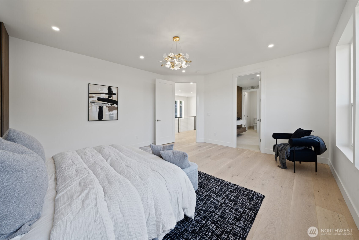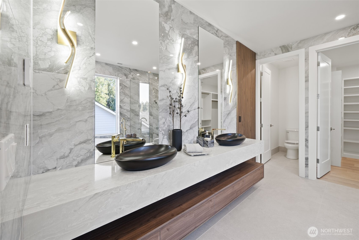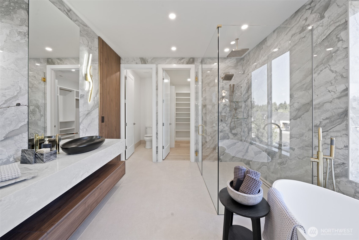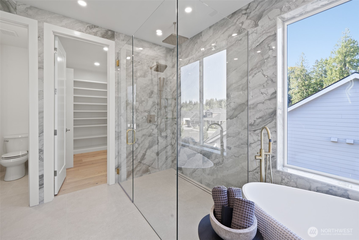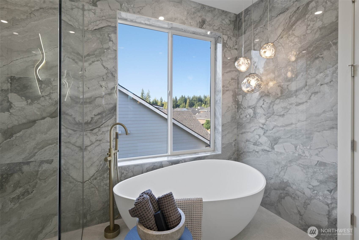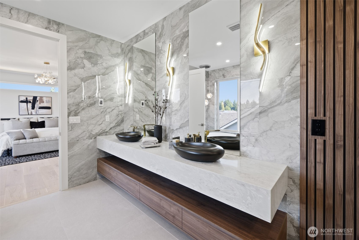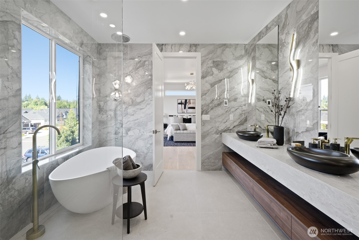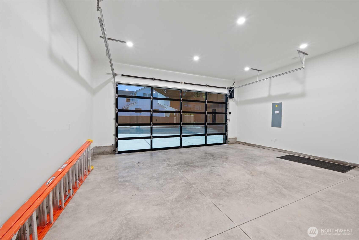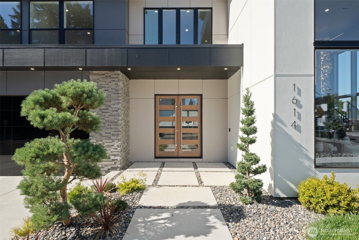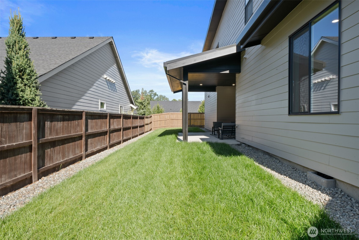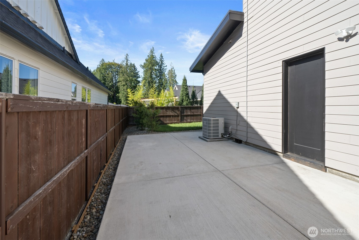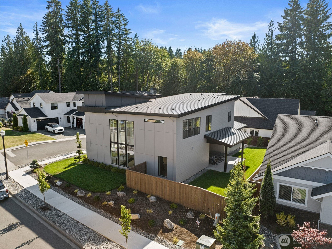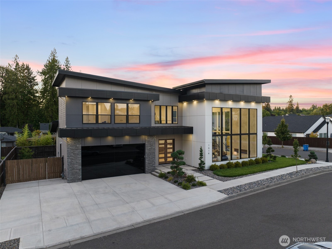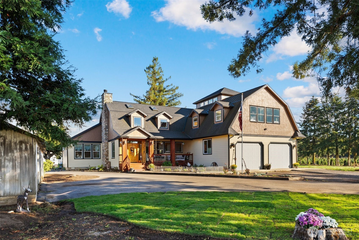1614 SE 44th Circle
Brush Prairie, WA 98606
-
4 Bed
-
3 Bath
-
3029 SqFt
-
1 DOM
-
Built: 2024
- Status: Active
$1,125,000
$1125000
-
4 Bed
-
3 Bath
-
3029 SqFt
-
1 DOM
-
Built: 2024
- Status: Active
Love this home?

Krishna Regupathy
Principal Broker
(503) 893-8874Tucked into the quiet elegance of Cedars Village, this striking new construction redefines modern living. This floor plan features 3,029 sq ft, showcasing premium finishes and thoughtful enhancements. Bold architectural lines, soaring ceilings, and a floating staircase create a dramatic welcome, while soaring ceilings and curated custom designed lighting offer warmth and style. The open-concept layout centers around a quartz waterfall island and smart auto open cabinetry—designed for effortless entertaining. Retreat to a spa-inspired primary suite with heated floors, zero-step shower, and soaking tub. Outside, enjoy a covered patio, gated side parking, and sleek frameless glass garage. A refined lifestyle!
Listing Provided Courtesy of Wahid Noori, Real Broker LLC
General Information
-
NWM2410965
-
Single Family Residence
-
1 DOM
-
4
-
7440.05 SqFt
-
3
-
3029
-
2024
-
-
Clark
-
-
Tukes Valley Pr
-
Tukes Valley Mi
-
Battle Ground H
-
Residential
-
Single Family Residence
-
Listing Provided Courtesy of Wahid Noori, Real Broker LLC
Krishna Realty data last checked: Jul 30, 2025 14:04 | Listing last modified Jul 26, 2025 12:01,
Source:
Download our Mobile app
Residence Information
-
-
-
-
3029
-
-
-
1/Gas
-
4
-
3
-
0
-
3
-
Composition
-
2,
-
12 - 2 Story
-
-
-
2024
-
-
-
-
None
-
-
-
None
-
Poured Concrete
-
-
Features and Utilities
-
-
Dishwasher(s), Disposal, Microwave(s), Refrigerator(s), Stove(s)/Range(s)
-
Fireplace, Sprinkler System, Vaulted Ceiling(s), Walk-In Closet(s)
-
Cement Planked, Stone
-
-
-
Public
-
-
Sewer Connected
-
-
Financial
-
1151
-
-
-
-
-
Cash Out, Conventional
-
07-25-2025
-
-
-
Comparable Information
-
-
1
-
1
-
-
Cash Out, Conventional
-
$1,125,000
-
$1,125,000
-
-
Jul 26, 2025 12:01
Schools
Map
Listing courtesy of Real Broker LLC.
The content relating to real estate for sale on this site comes in part from the IDX program of the NWMLS of Seattle, Washington.
Real Estate listings held by brokerage firms other than this firm are marked with the NWMLS logo, and
detailed information about these properties include the name of the listing's broker.
Listing content is copyright © 2025 NWMLS of Seattle, Washington.
All information provided is deemed reliable but is not guaranteed and should be independently verified.
Krishna Realty data last checked: Jul 30, 2025 14:04 | Listing last modified Jul 26, 2025 12:01.
Some properties which appear for sale on this web site may subsequently have sold or may no longer be available.
Love this home?

Krishna Regupathy
Principal Broker
(503) 893-8874Tucked into the quiet elegance of Cedars Village, this striking new construction redefines modern living. This floor plan features 3,029 sq ft, showcasing premium finishes and thoughtful enhancements. Bold architectural lines, soaring ceilings, and a floating staircase create a dramatic welcome, while soaring ceilings and curated custom designed lighting offer warmth and style. The open-concept layout centers around a quartz waterfall island and smart auto open cabinetry—designed for effortless entertaining. Retreat to a spa-inspired primary suite with heated floors, zero-step shower, and soaking tub. Outside, enjoy a covered patio, gated side parking, and sleek frameless glass garage. A refined lifestyle!
Similar Properties
Download our Mobile app

