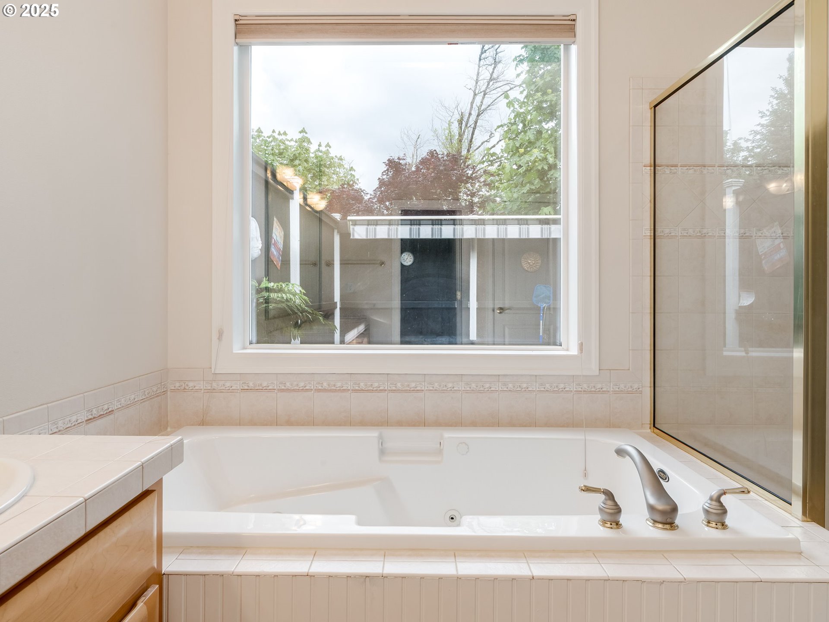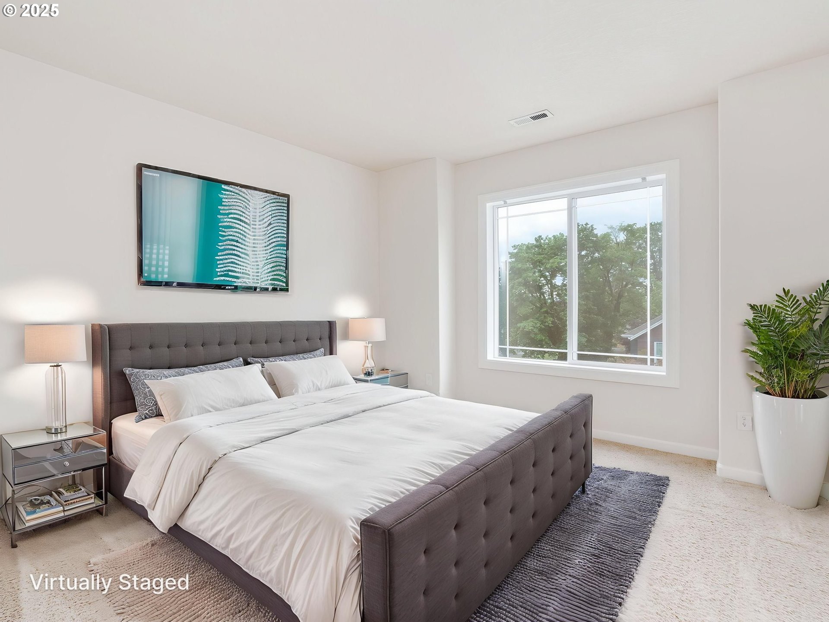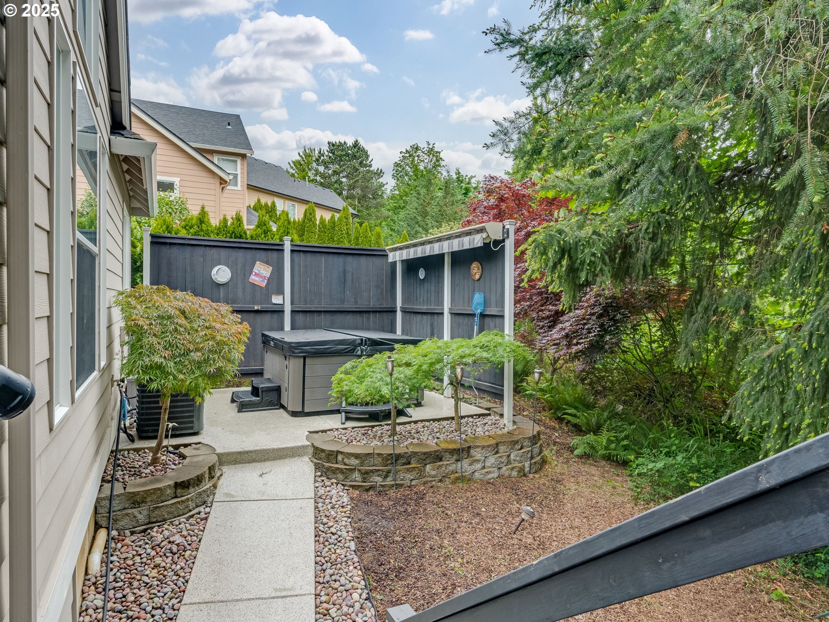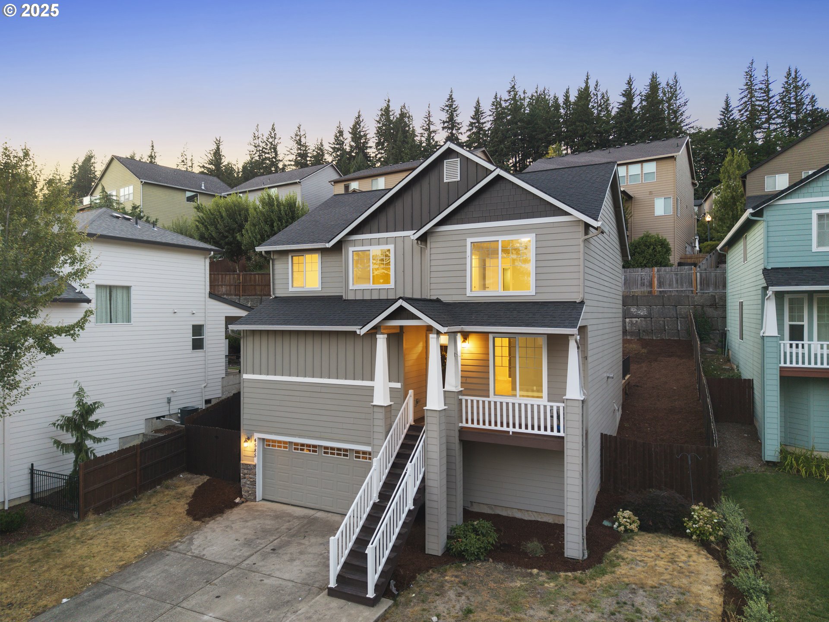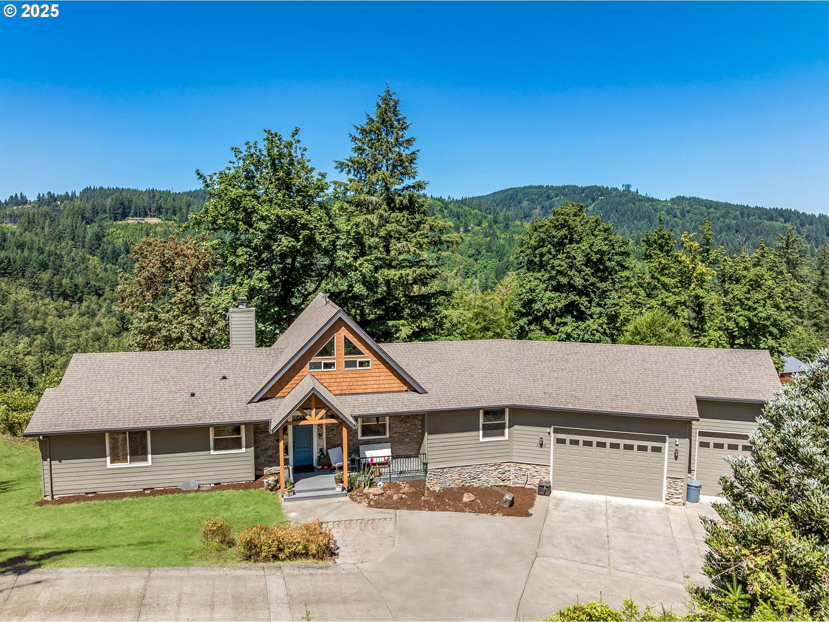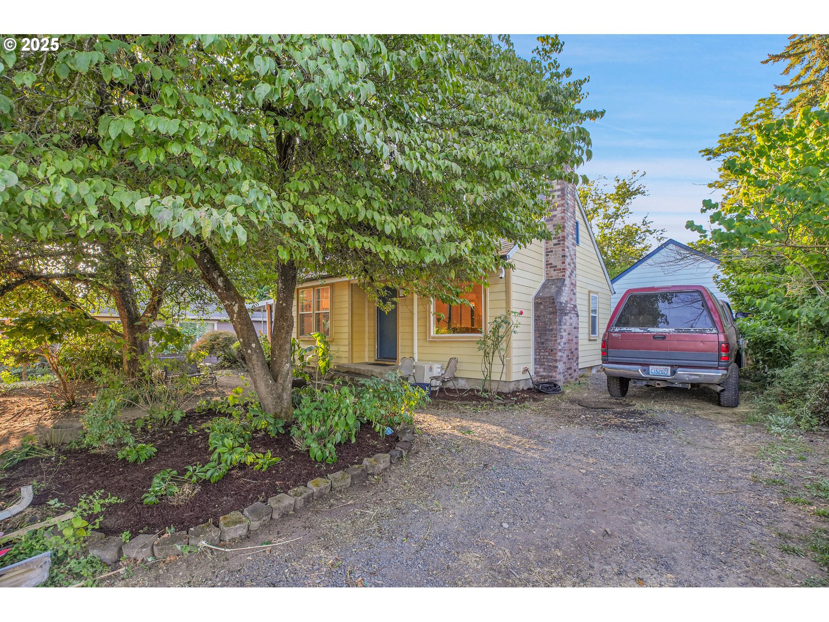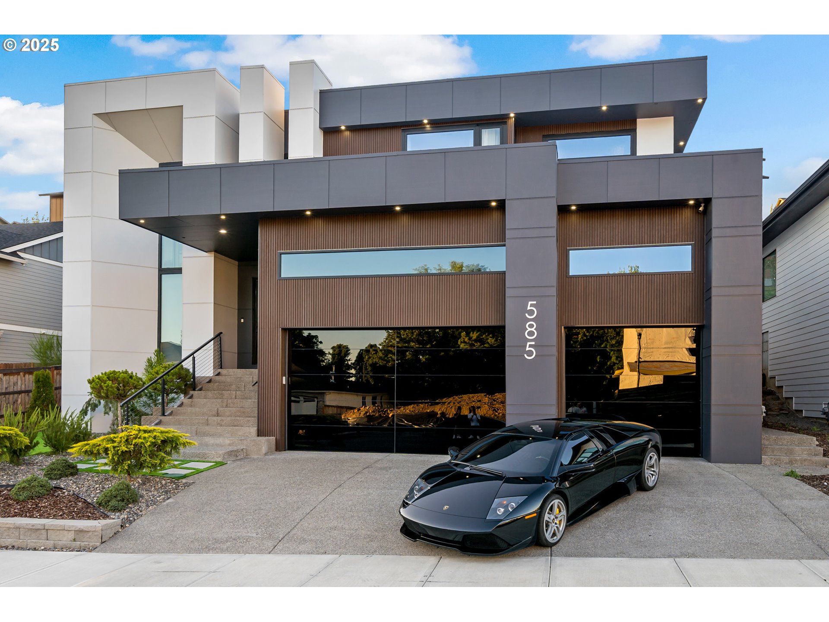1604 50TH ST
Washougal, 98671
-
4 Bed
-
2.5 Bath
-
2480 SqFt
-
39 DOM
-
Built: 2001
- Status: BumpableBuyer
$699,999
Price cut: $37K (07-16-2025)
$699999
Price cut: $37K (07-16-2025)
-
4 Bed
-
2.5 Bath
-
2480 SqFt
-
39 DOM
-
Built: 2001
- Status: BumpableBuyer
Love this home?

Krishna Regupathy
Principal Broker
(503) 893-8874Welcome to Your New Home in "THE GATEWAY TO THE GORGE" Washougal, WA! This spacious 4-bedroom, 2.5-bath home with a dedicated office/den is nestled in the desirable Rollingwood Ridge neighborhood of Washougal, WA. Step through the front door and pass your home office, the primary suite, and formal dining room into a beautifully designed kitchen featuring cherry wood floors, stainless steel appliances, pantry, island, breakfast nook, and a gas stove perfect for culinary enthusiasts. The great room boasts soaring ceilings, crisp white woodwork, custom built-ins, and expansive windows that flood the space with natural light—offering serene views of the lush forest that backs up to Campen Creek. Upstairs, you’ll find two additional bedrooms and a full bathroom, while the daylight basement hosts a fourth bedroom—ideal for guests or multigenerational living. The oversized 2-car garage includes an 850 sq. ft. shop area, offering endless possibilities for projects or storage. Out back, enjoy year-round entertaining on your covered deck, soak in the hot tub beneath a remote-controlled retractable canopy, and relax in the natural beauty of your wooded backyard retreat. The side yard is reinforced with rebar and pavement—ready for RV parking and hookups. Don’t miss your chance to own this incredible home—schedule your tour today!
Listing Provided Courtesy of Tony Lewis, Works Real Estate
General Information
-
218111322
-
SingleFamilyResidence
-
39 DOM
-
4
-
10454.4 SqFt
-
2.5
-
2480
-
2001
-
-
Clark
-
132813002
-
Gause
-
Jemtegaard
-
Washougal
-
Residential
-
SingleFamilyResidence
-
ROLLINGWOOD RIDGE PH 2 LOT 1 SUB 2002 FOR ASSESSOR USE ONLY ROLLI
Listing Provided Courtesy of Tony Lewis, Works Real Estate
Krishna Realty data last checked: Jul 28, 2025 12:52 | Listing last modified Jul 26, 2025 08:04,
Source:

Download our Mobile app
Residence Information
-
431
-
1755
-
294
-
2480
-
GIS
-
2186
-
1/Gas
-
4
-
2
-
1
-
2.5
-
Composition
-
2, Attached
-
TriLevel
-
Driveway,RVAccessPar
-
3
-
2001
-
No
-
-
Brick, CementSiding
-
Daylight,Finished
-
-
-
Daylight,Finished
-
-
DoublePaneWindows
-
Features and Utilities
-
-
Dishwasher, Disposal, FreeStandingRange, FreeStandingRefrigerator, Island, Pantry, StainlessSteelAppliance
-
HardwoodFloors, HighCeilings, HighSpeedInternet, JettedTub, Laundry, Skylight, VaultedCeiling, WasherDryer
-
CoveredDeck, FreeStandingHotTub, RVHookup, RVParking, Yard
-
-
CentralAir
-
Gas
-
ForcedAir
-
PublicSewer
-
Gas
-
Gas
Financial
-
5757.27
-
0
-
-
-
-
Cash,Conventional,FHA,VALoan
-
06-19-2025
-
-
No
-
No
Comparable Information
-
-
39
-
39
-
-
Cash,Conventional,FHA,VALoan
-
$737,000
-
$699,999
-
-
Jul 26, 2025 08:04
Schools
Map
History
| Date | Event & Source | Price |
|---|---|---|
| 07-26-2025 |
BumpableBuyer (Price Changed) Price cut: $37K MLS # 218111322 |
$699,999 |
| 07-16-2025 |
Active (Price Changed) Price cut: $37K MLS # 218111322 |
$699,999 |
| 06-20-2025 |
Off Market MLS # 228790773 |
- |
| 06-19-2025 |
Active(Listed) MLS # 218111322 |
$737,000 |
| 05-16-2025 |
Active(Listed) MLS # 228790773 |
$749,900 |
Listing courtesy of Works Real Estate.
 The content relating to real estate for sale on this site comes in part from the IDX program of the RMLS of Portland, Oregon.
Real Estate listings held by brokerage firms other than this firm are marked with the RMLS logo, and
detailed information about these properties include the name of the listing's broker.
Listing content is copyright © 2019 RMLS of Portland, Oregon.
All information provided is deemed reliable but is not guaranteed and should be independently verified.
Krishna Realty data last checked: Jul 28, 2025 12:52 | Listing last modified Jul 26, 2025 08:04.
Some properties which appear for sale on this web site may subsequently have sold or may no longer be available.
The content relating to real estate for sale on this site comes in part from the IDX program of the RMLS of Portland, Oregon.
Real Estate listings held by brokerage firms other than this firm are marked with the RMLS logo, and
detailed information about these properties include the name of the listing's broker.
Listing content is copyright © 2019 RMLS of Portland, Oregon.
All information provided is deemed reliable but is not guaranteed and should be independently verified.
Krishna Realty data last checked: Jul 28, 2025 12:52 | Listing last modified Jul 26, 2025 08:04.
Some properties which appear for sale on this web site may subsequently have sold or may no longer be available.
Love this home?

Krishna Regupathy
Principal Broker
(503) 893-8874Welcome to Your New Home in "THE GATEWAY TO THE GORGE" Washougal, WA! This spacious 4-bedroom, 2.5-bath home with a dedicated office/den is nestled in the desirable Rollingwood Ridge neighborhood of Washougal, WA. Step through the front door and pass your home office, the primary suite, and formal dining room into a beautifully designed kitchen featuring cherry wood floors, stainless steel appliances, pantry, island, breakfast nook, and a gas stove perfect for culinary enthusiasts. The great room boasts soaring ceilings, crisp white woodwork, custom built-ins, and expansive windows that flood the space with natural light—offering serene views of the lush forest that backs up to Campen Creek. Upstairs, you’ll find two additional bedrooms and a full bathroom, while the daylight basement hosts a fourth bedroom—ideal for guests or multigenerational living. The oversized 2-car garage includes an 850 sq. ft. shop area, offering endless possibilities for projects or storage. Out back, enjoy year-round entertaining on your covered deck, soak in the hot tub beneath a remote-controlled retractable canopy, and relax in the natural beauty of your wooded backyard retreat. The side yard is reinforced with rebar and pavement—ready for RV parking and hookups. Don’t miss your chance to own this incredible home—schedule your tour today!






















