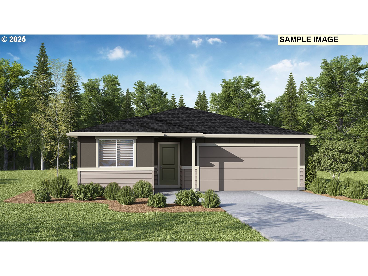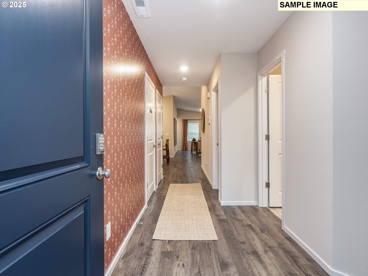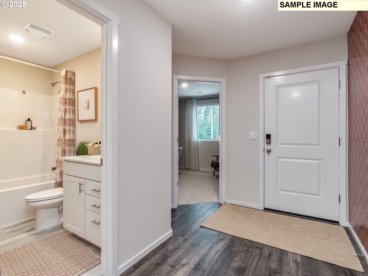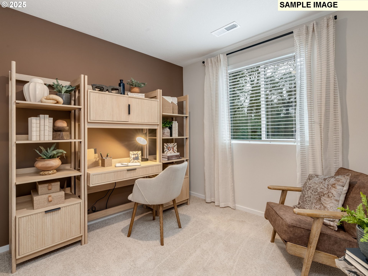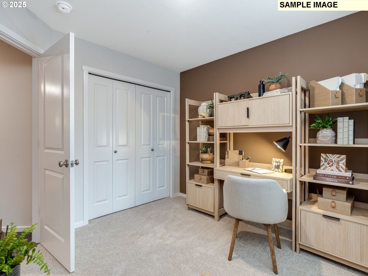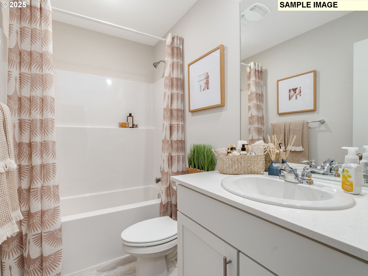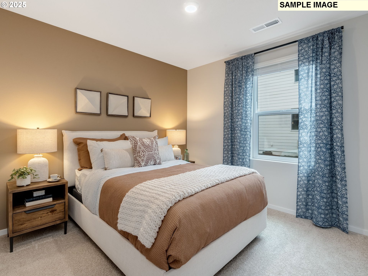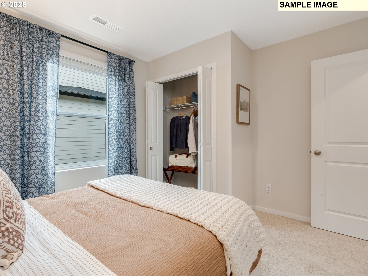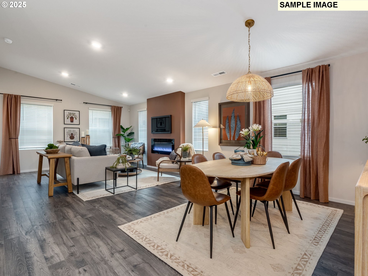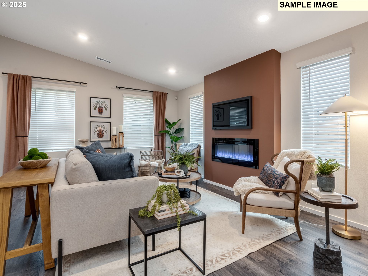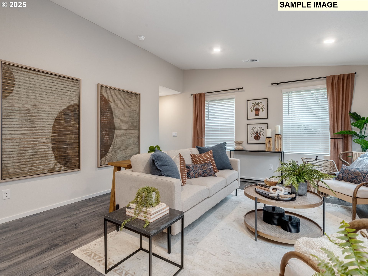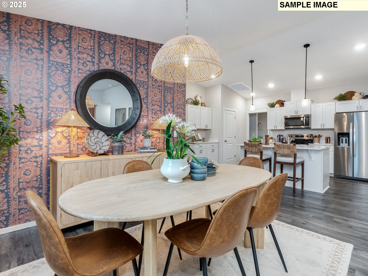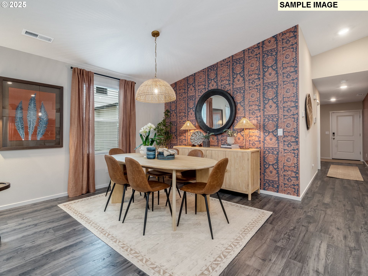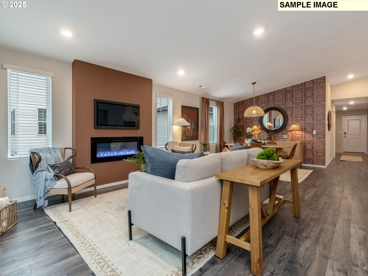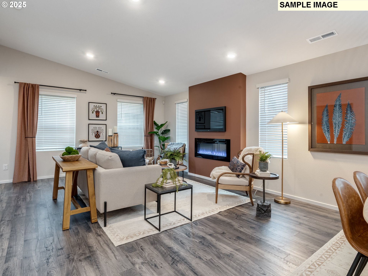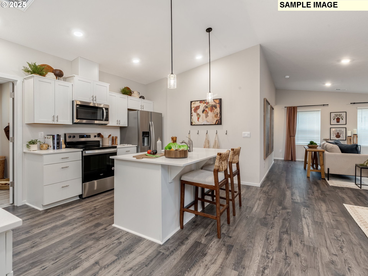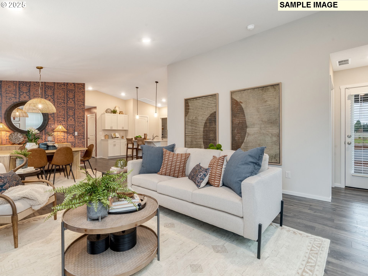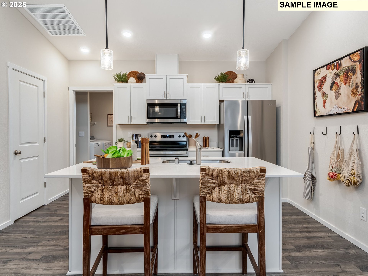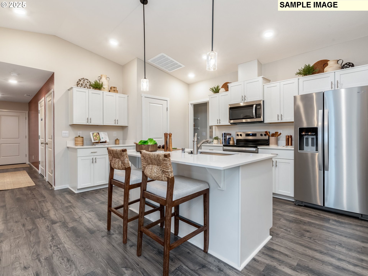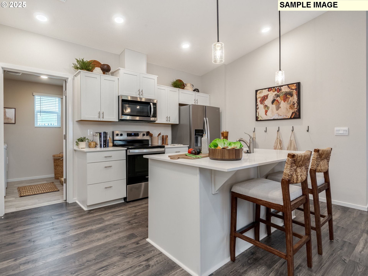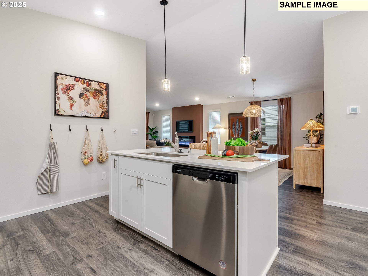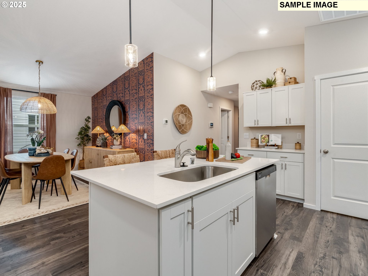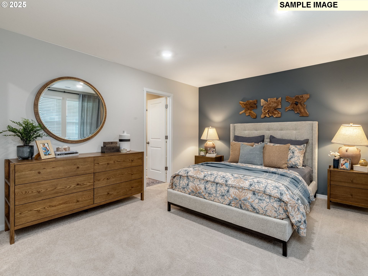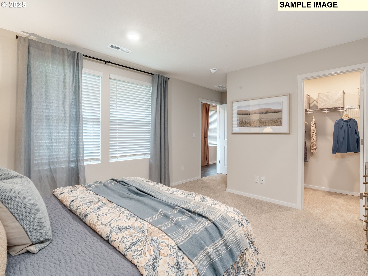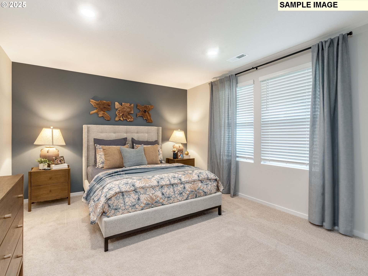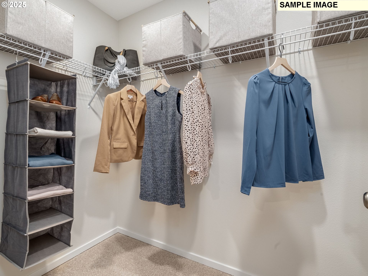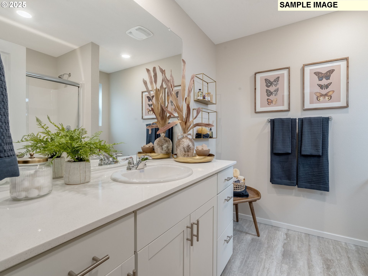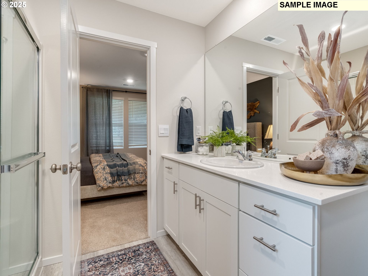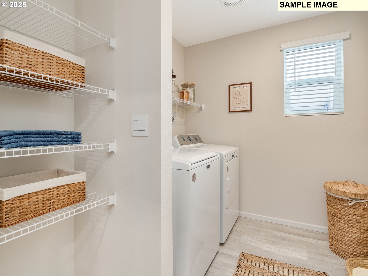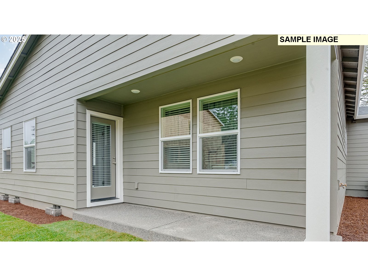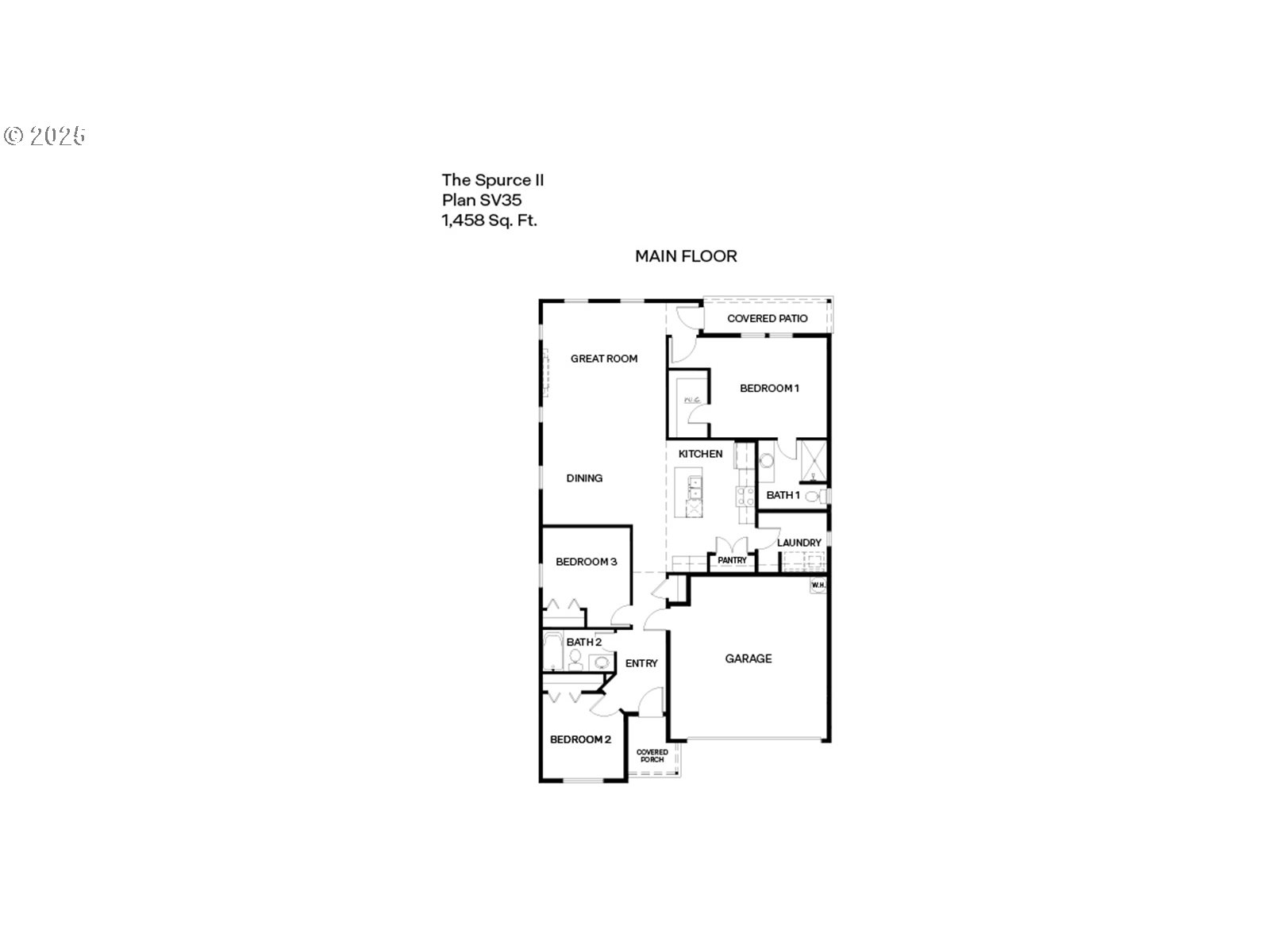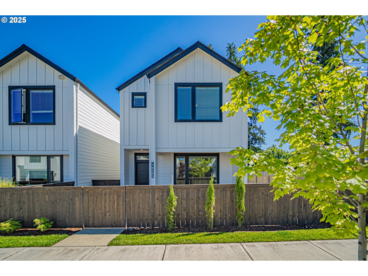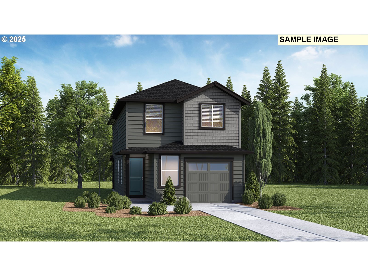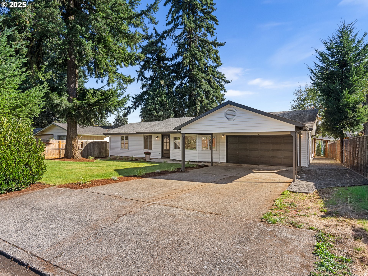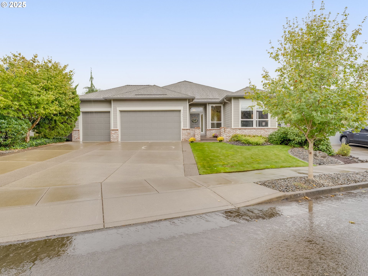$514995
-
3 Bed
-
2 Bath
-
1458 SqFt
-
1 DOM
-
Built: 2025
- Status: Active
Love this home?

Krishna Regupathy
Principal Broker
(503) 893-8874New construction opportunity at Fircrest Meadows! The Spruce II floor plan, available at Fircrest Meadows in Vancouver, is a single-story home with a smartly designed layout that contains 3 bedrooms, 2 bathrooms, and a 2-car garage. Entering past the covered porch, take in the high-quality finishes throughout, including premium laminate and LVT flooring, quartz counters, and shaker-style cabinetry with chrome hardware. 2 bedrooms adjoin a full bathroom near the entryway, perfect for a home office or hosting a guest. Continuing in, an open great room with vaulted ceilings offers a dynamic living space, complete with a glimmering electric fireplace. The chef-inspired kitchen draws in hungry houseguests to sit at the plumbed kitchen island. Quartz counters, stainless-steel appliances, and a full pantry add to the classic style. Past the pantry is a full laundry room with extra storage space. Head through the living area to find the primary suite. The primary bedroom holds a spacious walk-in closet and an en suite bathroom for an easy morning routine. Outside the primary bedroom window, there is a covered patio leading to the fenced backyard, perfect for sipping your morning coffee in the fresh air. Enjoy one-story living in style in our Spruce II floor plan. Photos are representative of plan only and may vary as built. Est. completion January. Schedule a tour of Fircrest Meadows in Vancouver today to learn more!
Listing Provided Courtesy of Tisha Ticknor, D. R. Horton
General Information
-
129804291
-
SingleFamilyResidence
-
1 DOM
-
3
-
3920.4 SqFt
-
2
-
1458
-
2025
-
R-6
-
Clark
-
New Construction
-
Fircrest
-
Cascade
-
Evergreen
-
Residential
-
SingleFamilyResidence
-
FIRCREST MEADOWS LOT 44 312342
Listing Provided Courtesy of Tisha Ticknor, D. R. Horton
Krishna Realty data last checked: Oct 07, 2025 16:33 | Listing last modified Oct 06, 2025 15:42,
Source:

Download our Mobile app
Similar Properties
Download our Mobile app
