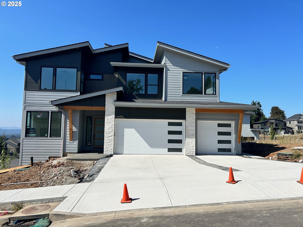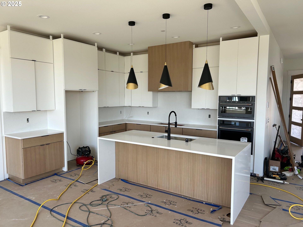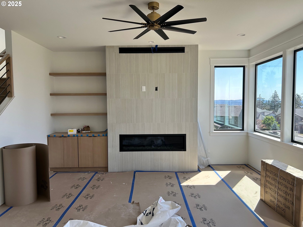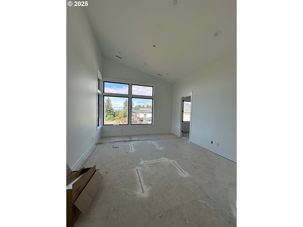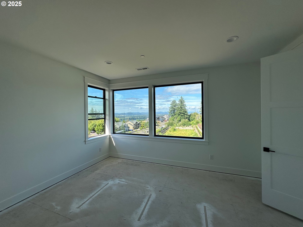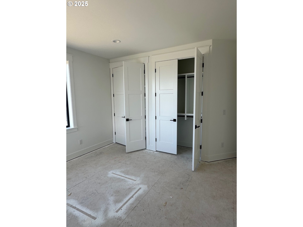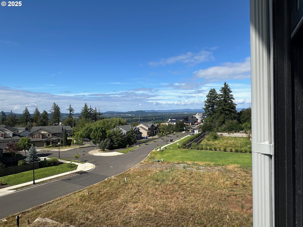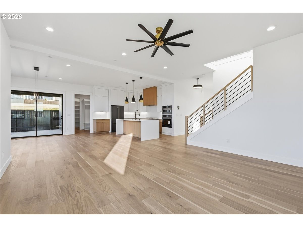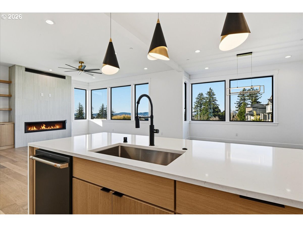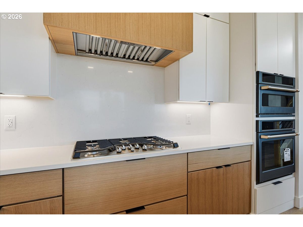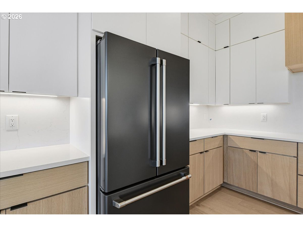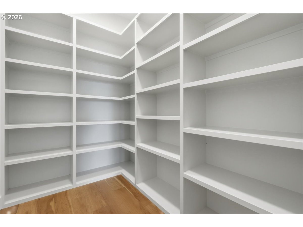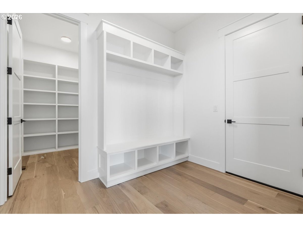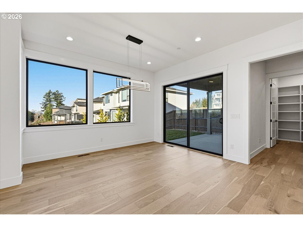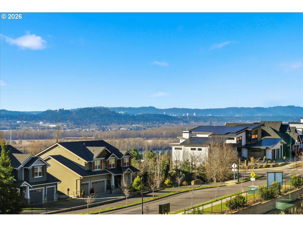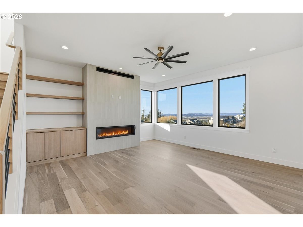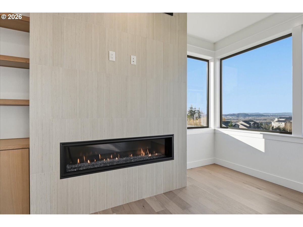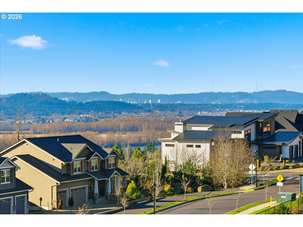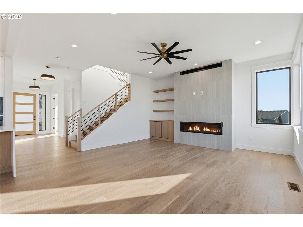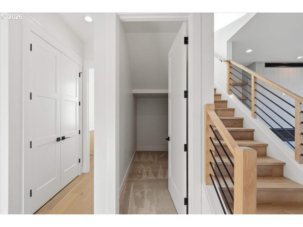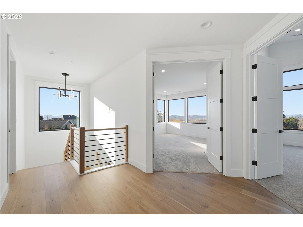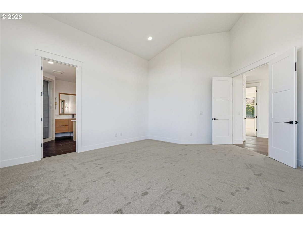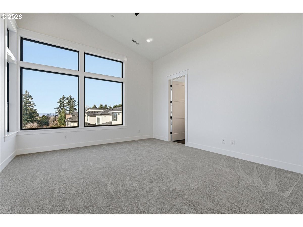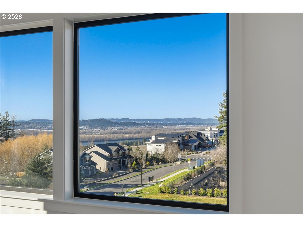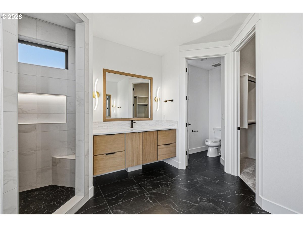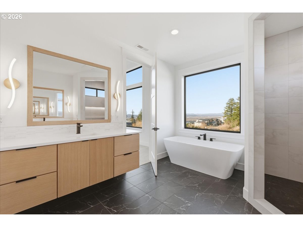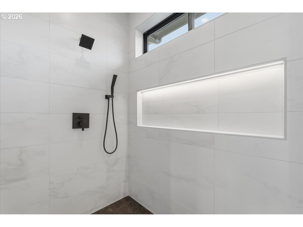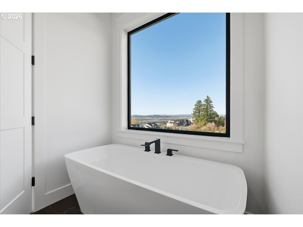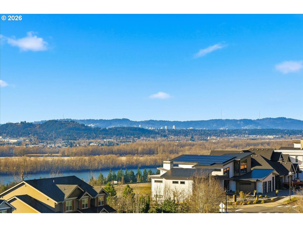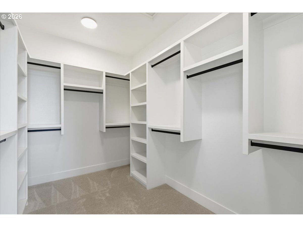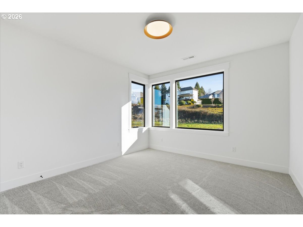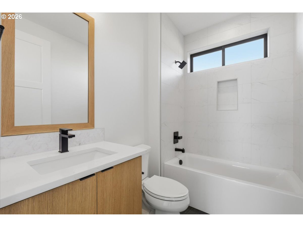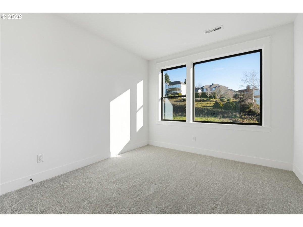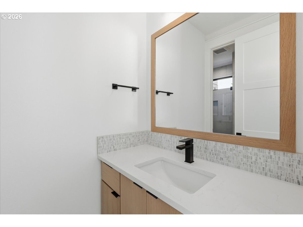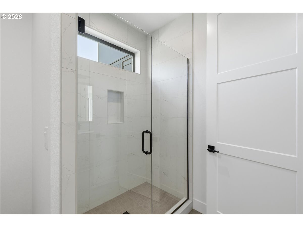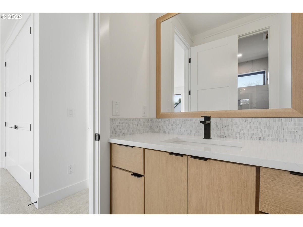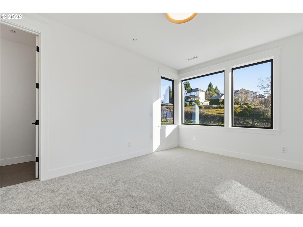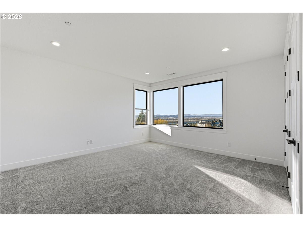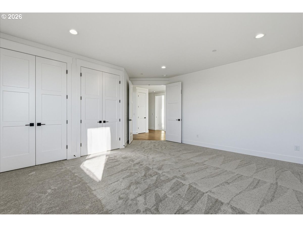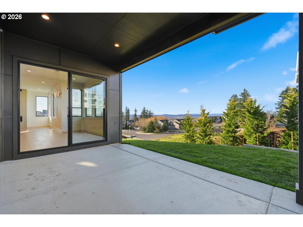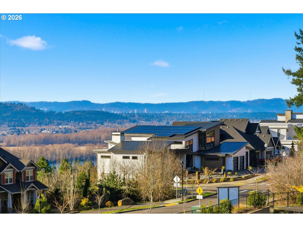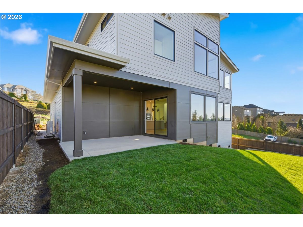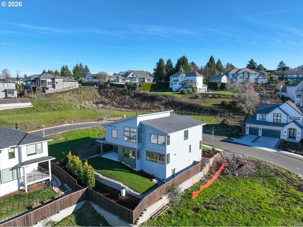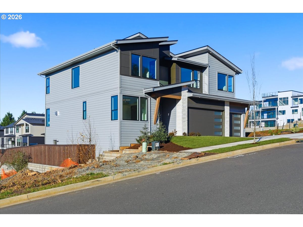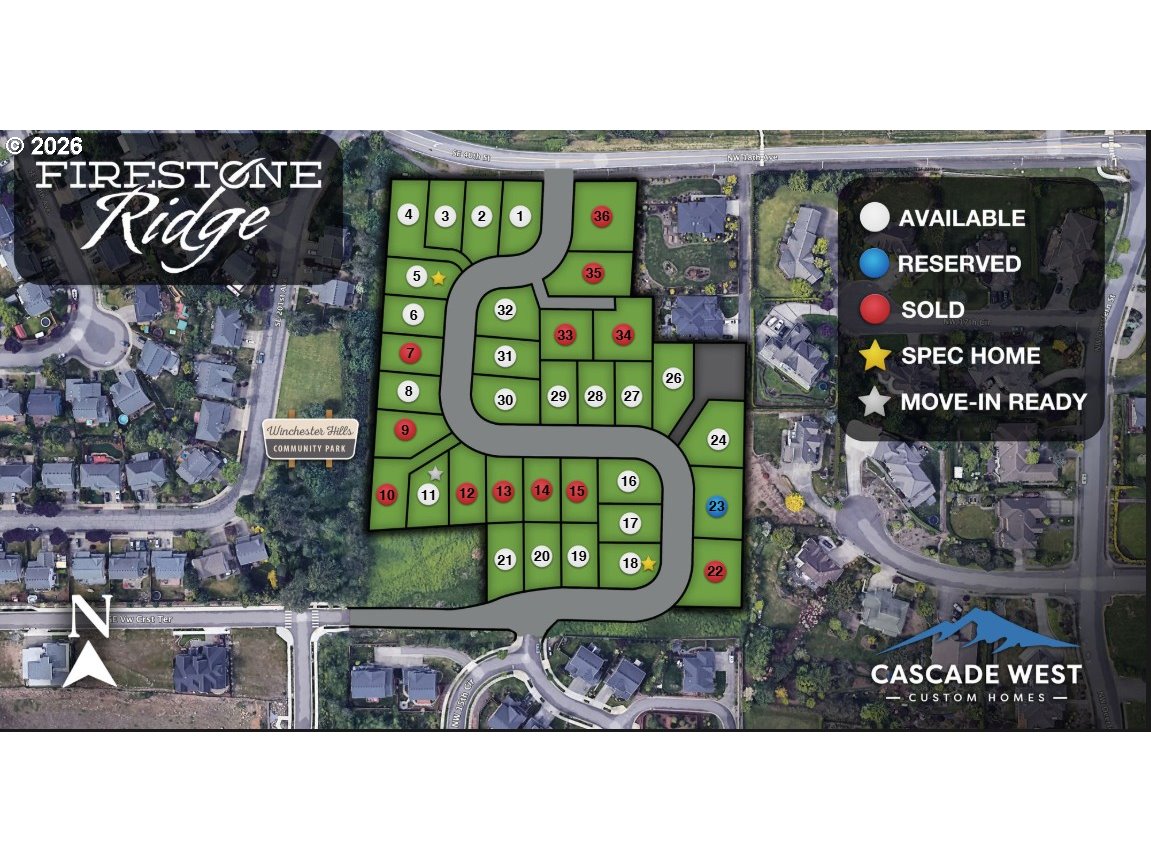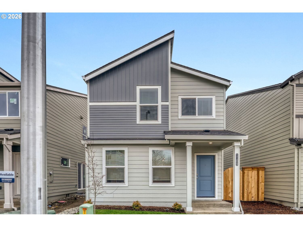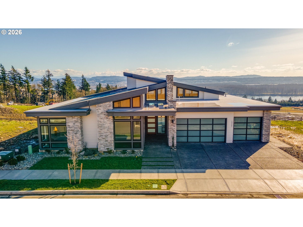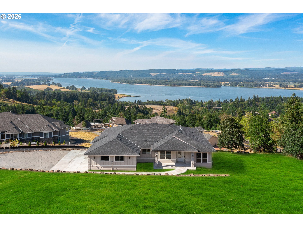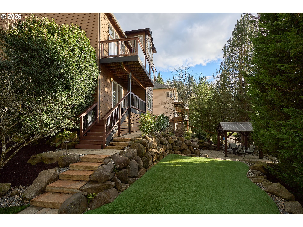$1592900
Price increase: $20K (01-28-2026)
-
5 Bed
-
3.5 Bath
-
3256 SqFt
-
556 DOM
-
Built: 2025
-
Status: Active
Open House
Love this home?

Krishna Regupathy
Principal Broker
(503) 893-8874Corner Lot with a View!! Open House Friday-Sunday 12:00PM-4:00PM! MOVE IN READY!!!This stunning 3,256 sq ft, 2-story home is a perfect blend of style and functionality. Featuring 4 spacious bedrooms, 3.5 baths, a bonus room (or 5th Bedroom), and a den/office, this home offers plenty of space for every need. The oversized 3-car garage comes with sleek Vertical Lites Series Glass Doors, adding a modern touch. With 10 ft ceilings on the main floor and 9 ft upstairs, the open-concept waterfall island kitchen, complete with black stainless steel appliances, a gas range, and a walk-in pantry, flows seamlessly into the great room—ideal for entertaining. Cozy up by the fireplace or admire the built-ins & floating shelves in the great room. Engineered Hardwood floors on main & stairs and hallways upstairs! Night lights on stairway. The vaulted primary suite boasts French doors, a luxurious free-standing tub, a fully tiled walk-in shower with a light up niche, and an expansive walk-in closet. Two bedrooms share a convenient Jack and Jill bath, each with its own sink. A large bonus room with double closets and French doors offers additional space for relaxation or hobbies. Step outside to the covered deck, perfect for outdoor living year-round. With interior home sprinklers, 3-panel shaker doors, designer black square lever hardware, Craftsman-style trim, and 5 1/4 inch baseboards throughout, this home is the epitome of elegance and comfort. Call today for more details!
Listing Provided Courtesy of Scott Combs, Windermere Northwest Living
General Information
-
24139316
-
SingleFamilyResidence
-
556 DOM
-
5
-
6098.4 SqFt
-
3.5
-
3256
-
2025
-
-
Clark
-
986063640
-
Prune Hill
-
Skyridge
-
Camas
-
Residential
-
SingleFamilyResidence
-
FIRESTONE RIDGE LOT 17 312249 FOR ASSESSOR USE ONLY FIRESTONE RID
Listing Provided Courtesy of Scott Combs, Windermere Northwest Living
Krishna Realty data last checked: Feb 22, 2026 01:38 | Listing last modified Feb 17, 2026 07:27,
Source:

Open House
-
Sat, Feb 21st, 12PM to 4PM
Sun, Feb 22nd, 12PM to 4PM
Download our Mobile app
Similar Properties
Download our Mobile app
