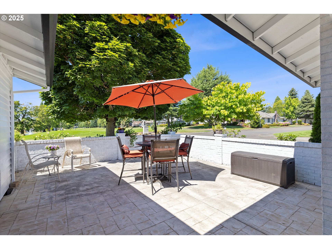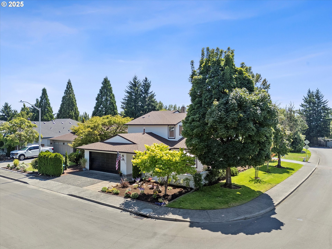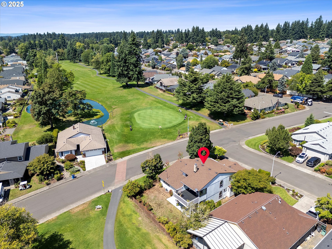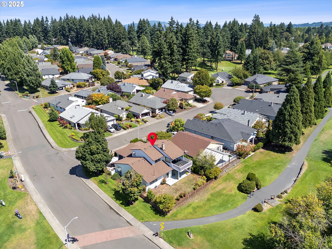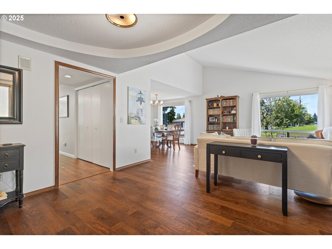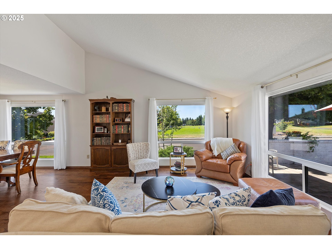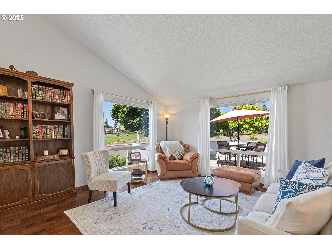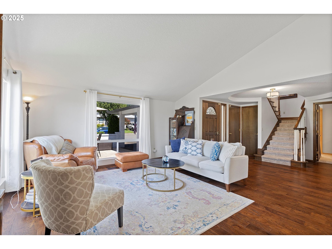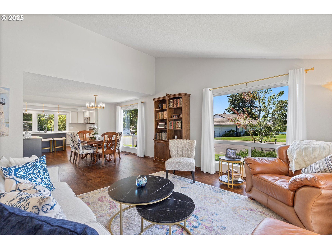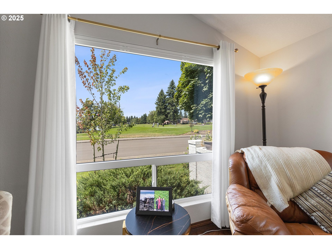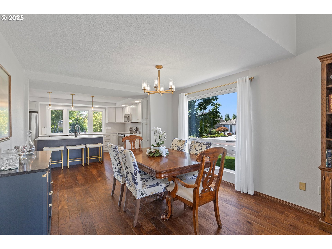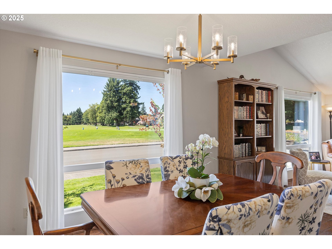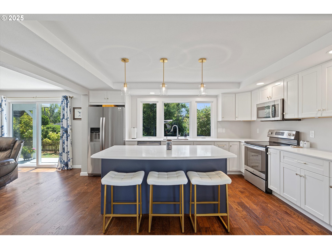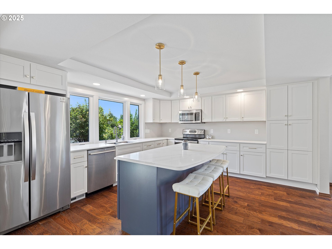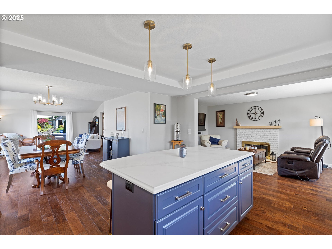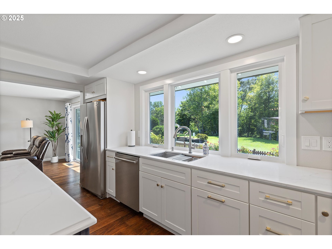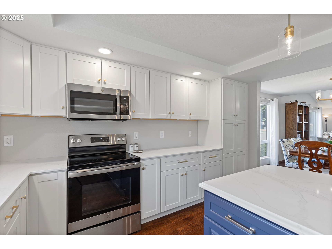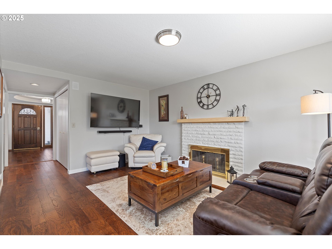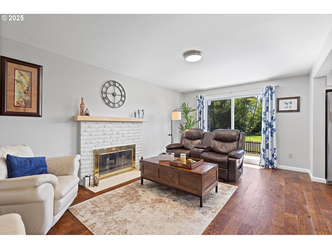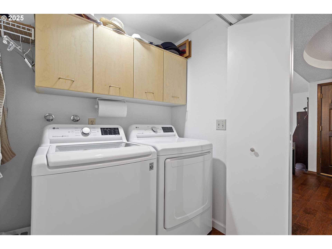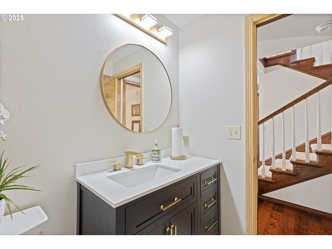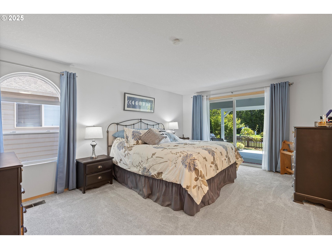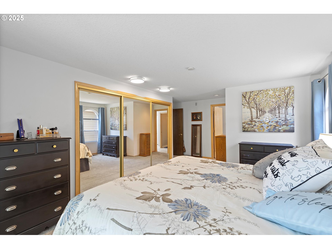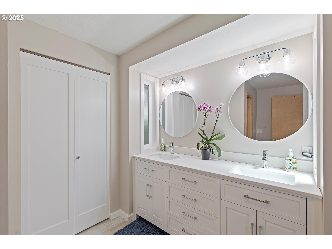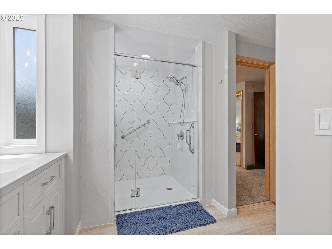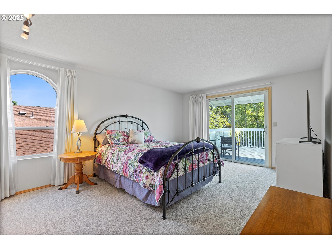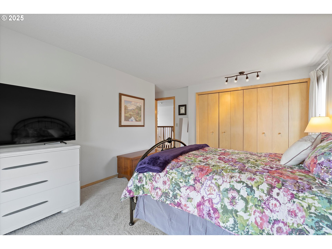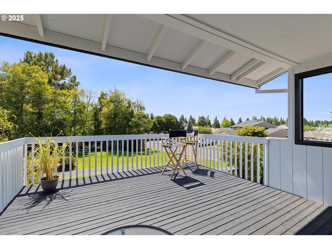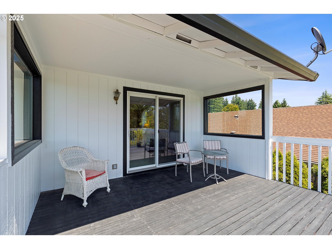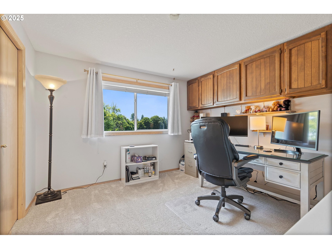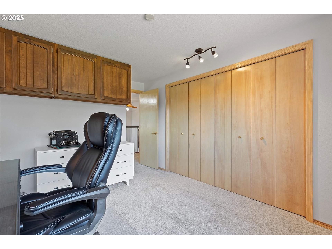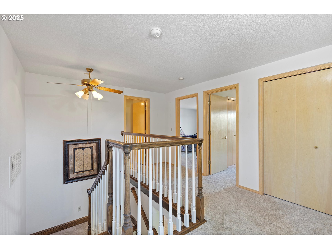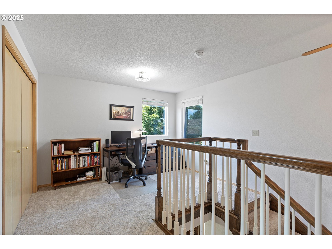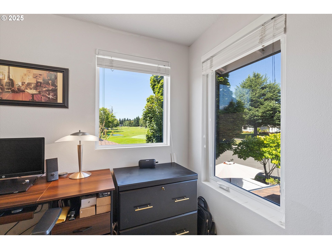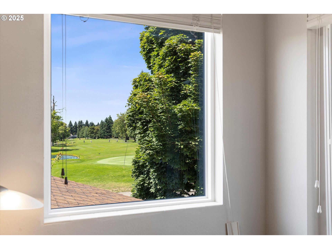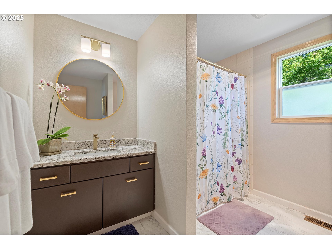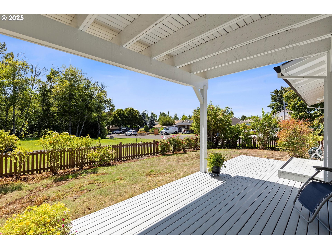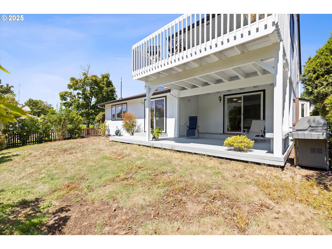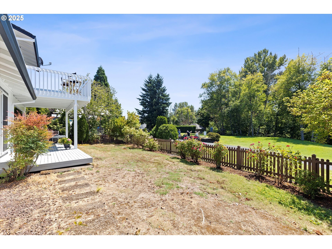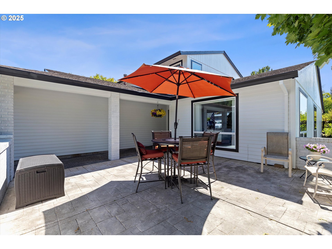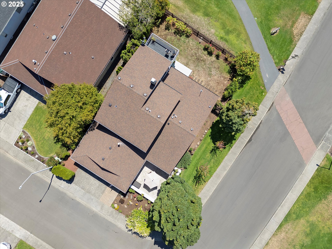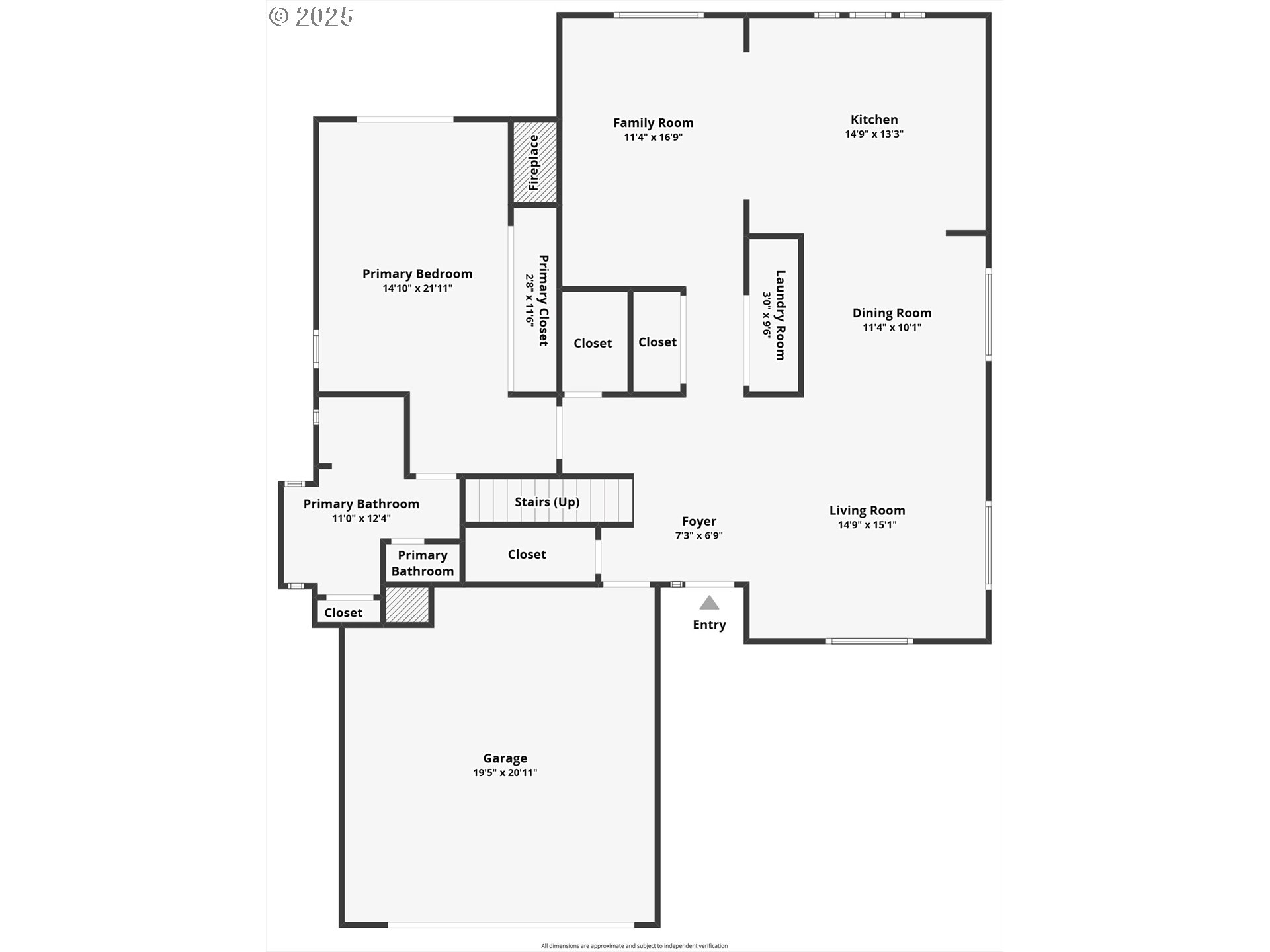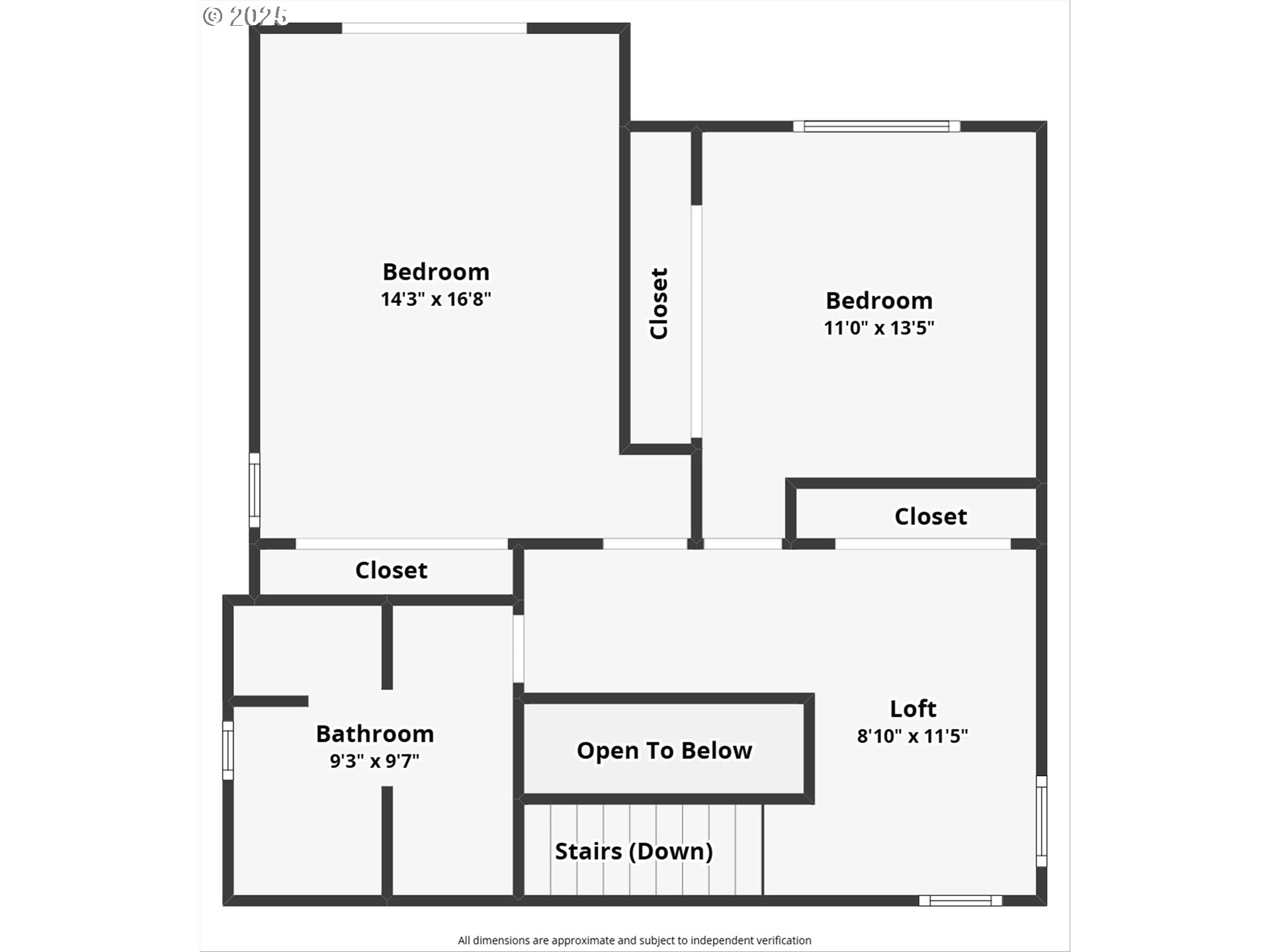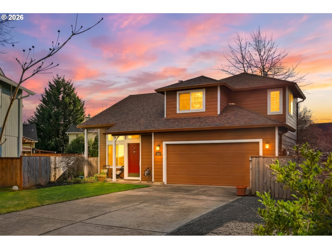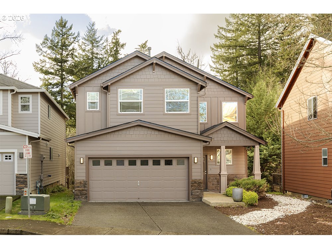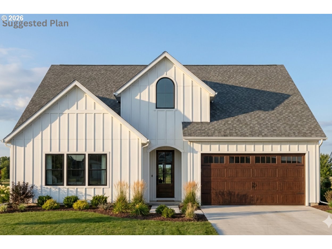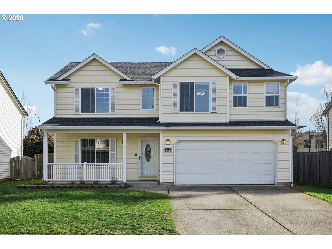$779000
Price increase: $4K (02-19-2026)
-
3 Bed
-
2.5 Bath
-
2221 SqFt
-
197 DOM
-
Built: 1990
- Status: Active
Love this home?

Krishna Regupathy
Principal Broker
(503) 893-8874Enjoy the mornings or the evenings on your paved, enclosed spacious lanai, overlooking down the 3rd fairway with views of all three fountains, or relax in the evenings on your upper or lower decks overlooking Portland hills and beautiful treed setting down the 4th fairway. This Hillcrest plan is Beautifully remodeled to open up the living space, with the new kitchen and windows it's light and bright. With primary living all on the Main level! Upstairs area is a major plus as it has a great guest space or office, with bath and loft makes this a great floor plan and one of the bigger in the community. The second primary suite upstairs features its own private deck with slider—perfect for watching golfers and soaking in the view. The remodeled gourmet kitchen is a showstopper, featuring quartz countertops, soft-close drawers, updated lighting, and more. Rich warm engineered hardwood floors flow through the main living spaces, while bedrooms feature plush new carpet. The main-level primary suite boasts a luxurious new bath with a custom low-step walk-in, no-grout shower with a built-in bench seat, plus walk out slider to deck. All three bathrooms have been upgraded with new vanities, lighting, sinks, and flooring. Additional recent improvements include: exterior paint, all-new vinyl windows, and stylish up/down blinds in several rooms. This home has been thoughtfully renovated from top to bottom. Set on a rare golf course corner lot, you’ll enjoy views from both the front and back of the home, along with a spacious front patio ideal for relaxing with neighbors and enjoying the scenery. This one-of-a-kind home offers an extensive list of upgrades and amenities—stop by to see for yourself why it’s truly special and now a great buy that you don't see in this community. Home warranty included too!
Listing Provided Courtesy of Julie Murray, Realty One Group Prestige
General Information
-
184901362
-
SingleFamilyResidence
-
197 DOM
-
3
-
5227.2 SqFt
-
2.5
-
2221
-
1990
-
-
Clark
-
092008234
-
Riverview
-
Shahala
-
Mountain View
-
Residential
-
SingleFamilyResidence
-
FAIRWAY VILLAGE UNIT-7 LOT 8 SUB 90 FOR ASSESSOR USE ONLY FAIRWAY
Listing Provided Courtesy of Julie Murray, Realty One Group Prestige
Krishna Realty data last checked: Feb 22, 2026 02:15 | Listing last modified Feb 21, 2026 06:43,
Source:

Download our Mobile app
Similar Properties
Download our Mobile app



