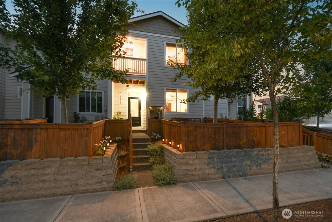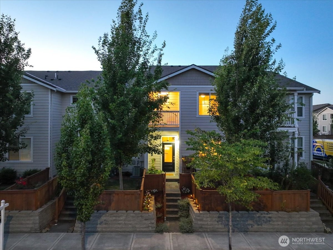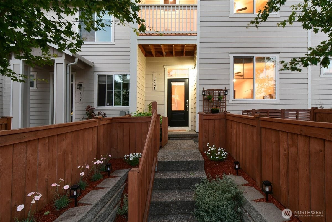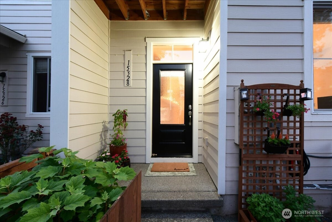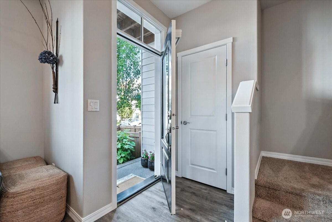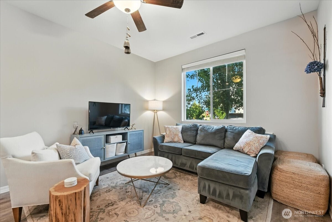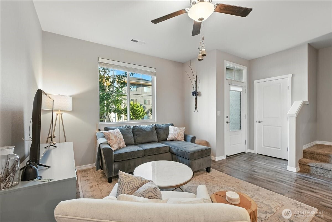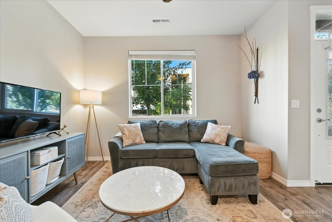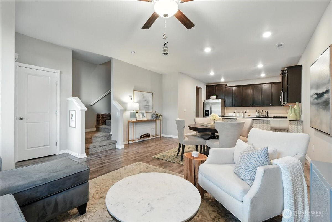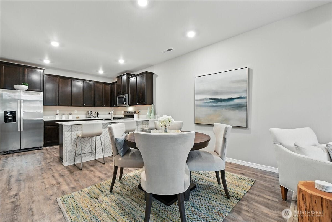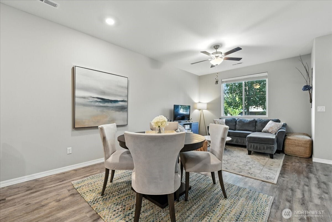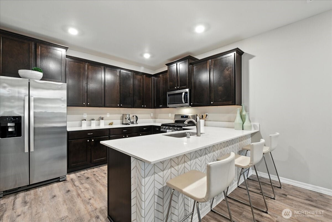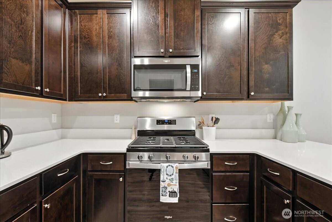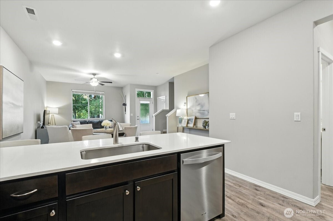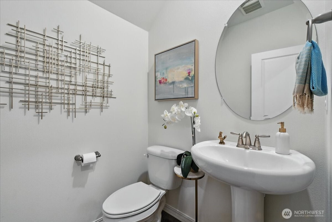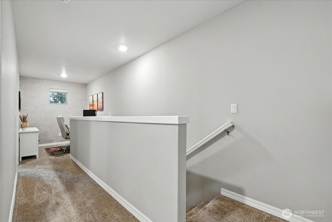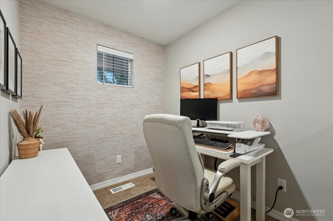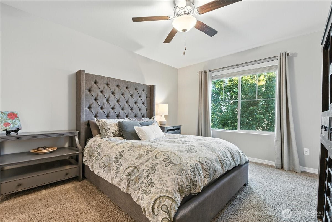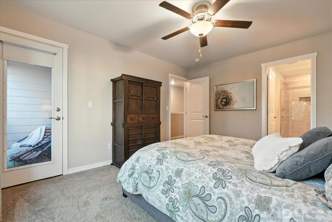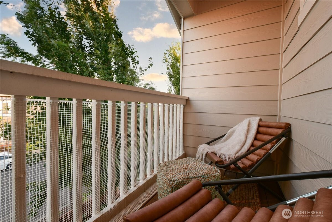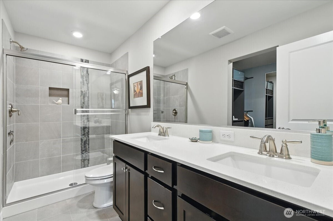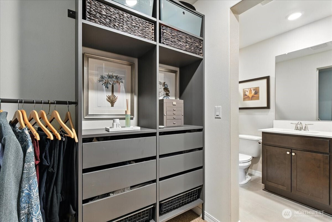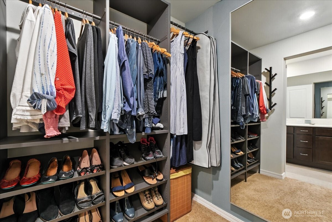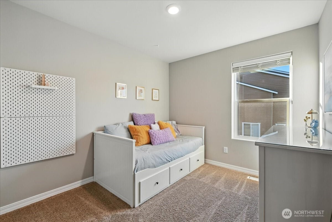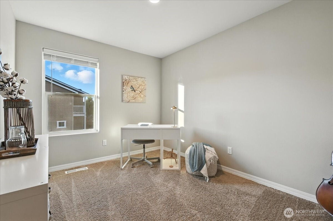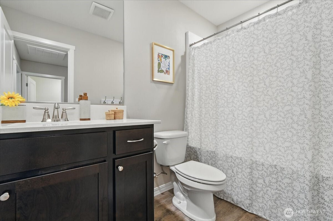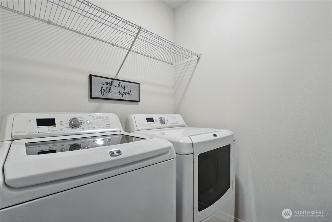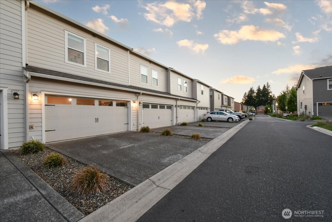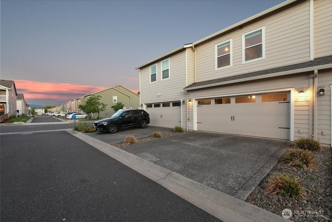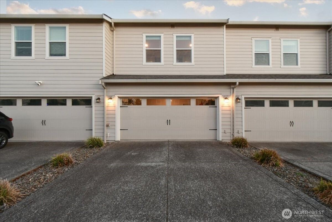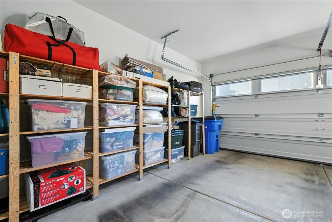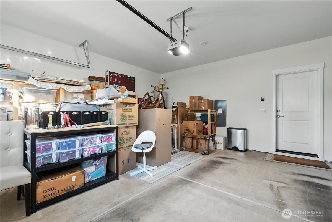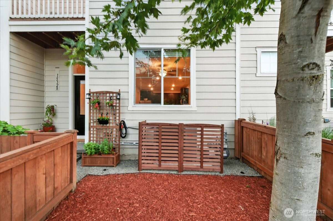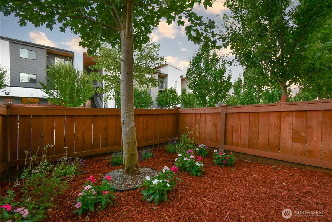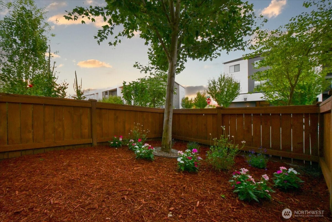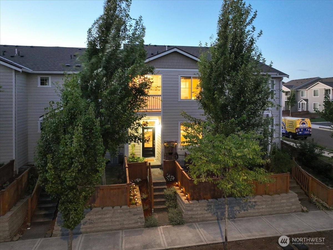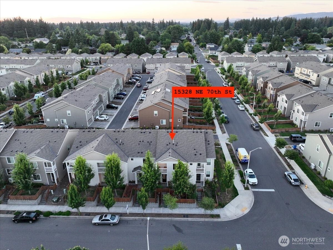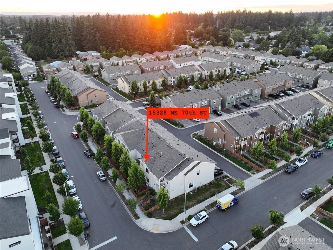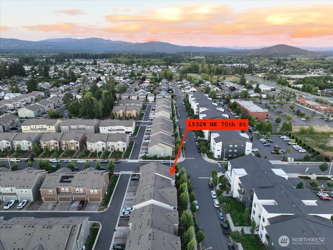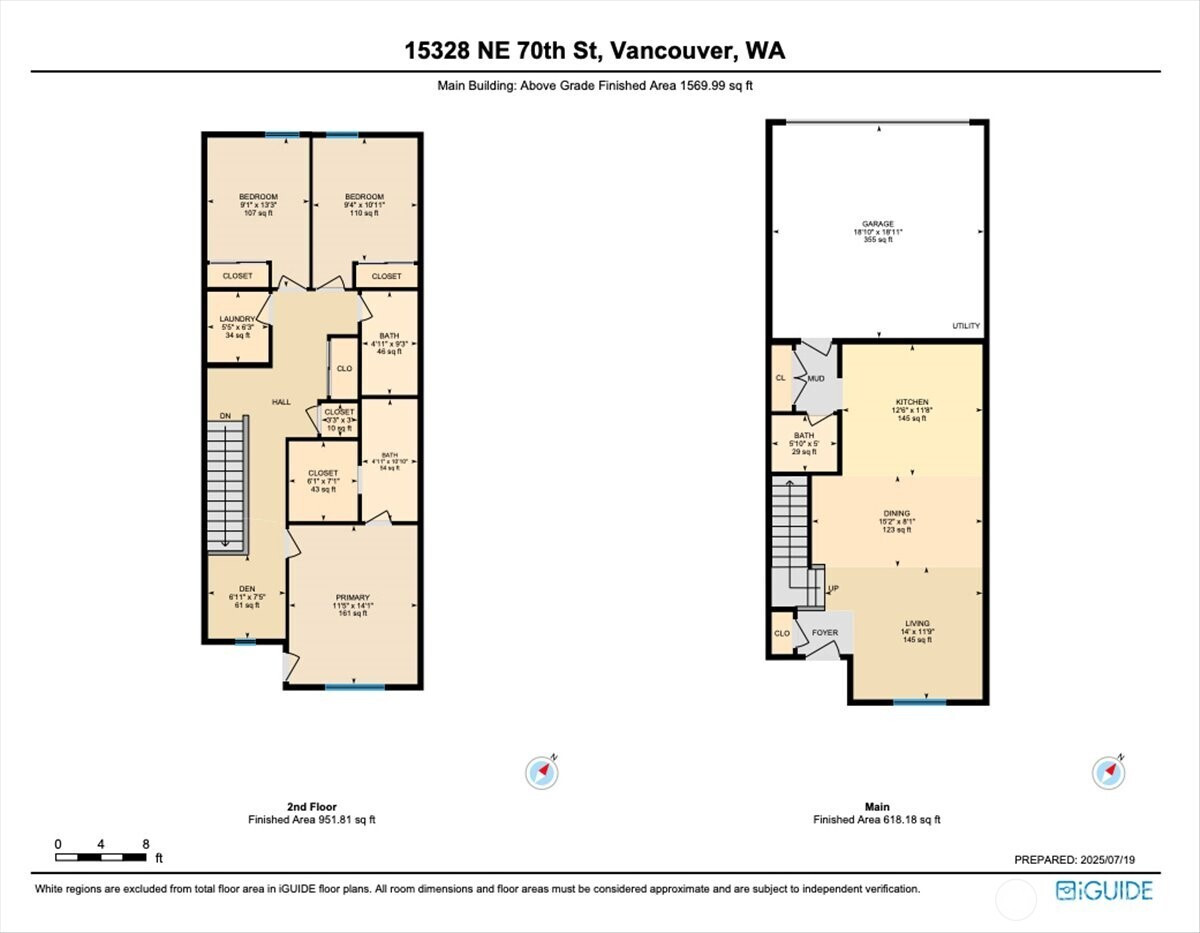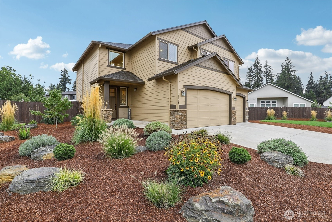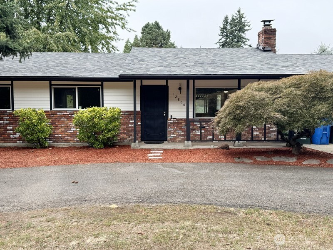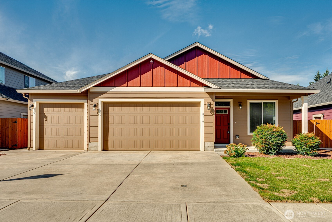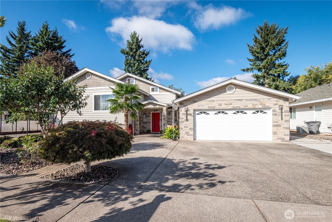15328 NE 70th Street
Vancouver, WA 98682
-
3 Bed
-
1.5 Bath
-
1580 SqFt
-
6 DOM
-
Built: 2021
- Status: Active
$409,000
$409000
-
3 Bed
-
1.5 Bath
-
1580 SqFt
-
6 DOM
-
Built: 2021
- Status: Active
Love this home?

Krishna Regupathy
Principal Broker
(503) 893-8874This superbly maintained townhome is bright & cheery, featuring an open-concept main level with engineered hardwood floors. South-facing windows beam with natural light. The kitchen showcases lovely quartz counters, stainless appliances, a gas range, and a peninsula with an eat bar. Upstairs, the primary suite is a real marvel: includes a private balcony, a walk-in closet, and ensuite bathroom with a double vanity and walk-in shower. Loft & laundry room on the 2nd level, as well. Mature trees out front provide privacy. Upgrades galore: air scrubber, A/C, new water heater (2025), new garage door opener (2023). Ceiling fans throughout the home. 2-car garage. Low-maintenance fenced front yard--what a find! HOA dues cover commons & management.
Listing Provided Courtesy of Ethan Edwards, John L. Scott, Inc. Vancouver
General Information
-
NWM2408347
-
Single Family Residence
-
6 DOM
-
3
-
1929.71 SqFt
-
1.5
-
1580
-
2021
-
-
Clark
-
-
Buyer To Verify
-
Frontier Mid
-
Union High Scho
-
Residential
-
Single Family Residence
-
Listing Provided Courtesy of Ethan Edwards, John L. Scott, Inc. Vancouver
Krishna Realty data last checked: Oct 07, 2025 10:21 | Listing last modified Jul 30, 2025 05:12,
Source:
Download our Mobile app
Residence Information
-
-
-
-
1580
-
-
-
-
3
-
1
-
1
-
1.5
-
Composition
-
2,
-
32 - Townhouse
-
-
-
2021
-
-
-
-
None
-
-
-
None
-
-
-
Features and Utilities
-
-
Dishwasher(s), Disposal, Microwave(s), Refrigerator(s), See Remarks, Stove(s)/Range(s)
-
Bath Off Primary, Ceiling Fan(s), Loft, Walk-In Closet(s)
-
Cement Planked
-
-
-
Public
-
-
Sewer Connected
-
-
Financial
-
3796.52
-
-
-
-
-
Cash Out, Conventional, FHA, VA Loan
-
07-23-2025
-
-
-
Comparable Information
-
-
6
-
6
-
-
Cash Out, Conventional, FHA, VA Loan
-
$409,000
-
$409,000
-
-
Jul 30, 2025 05:12
Schools
Map
Listing courtesy of John L. Scott, Inc. Vancouver.
The content relating to real estate for sale on this site comes in part from the IDX program of the NWMLS of Seattle, Washington.
Real Estate listings held by brokerage firms other than this firm are marked with the NWMLS logo, and
detailed information about these properties include the name of the listing's broker.
Listing content is copyright © 2025 NWMLS of Seattle, Washington.
All information provided is deemed reliable but is not guaranteed and should be independently verified.
Krishna Realty data last checked: Oct 07, 2025 10:21 | Listing last modified Jul 30, 2025 05:12.
Some properties which appear for sale on this web site may subsequently have sold or may no longer be available.
Love this home?

Krishna Regupathy
Principal Broker
(503) 893-8874This superbly maintained townhome is bright & cheery, featuring an open-concept main level with engineered hardwood floors. South-facing windows beam with natural light. The kitchen showcases lovely quartz counters, stainless appliances, a gas range, and a peninsula with an eat bar. Upstairs, the primary suite is a real marvel: includes a private balcony, a walk-in closet, and ensuite bathroom with a double vanity and walk-in shower. Loft & laundry room on the 2nd level, as well. Mature trees out front provide privacy. Upgrades galore: air scrubber, A/C, new water heater (2025), new garage door opener (2023). Ceiling fans throughout the home. 2-car garage. Low-maintenance fenced front yard--what a find! HOA dues cover commons & management.
Similar Properties
Download our Mobile app
