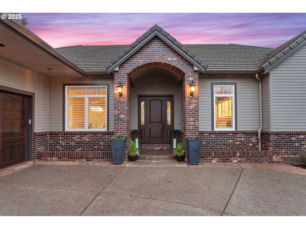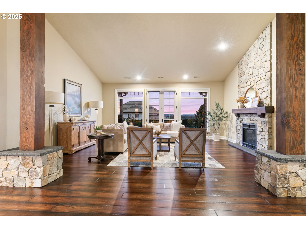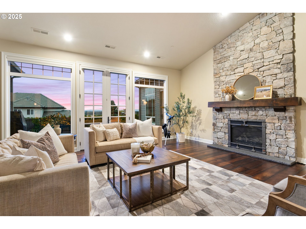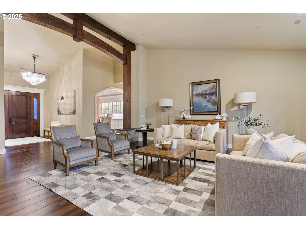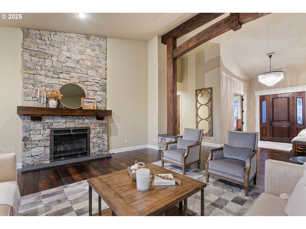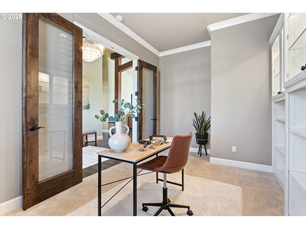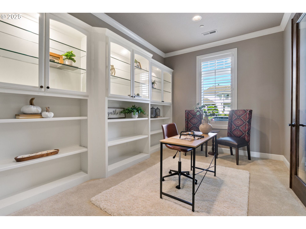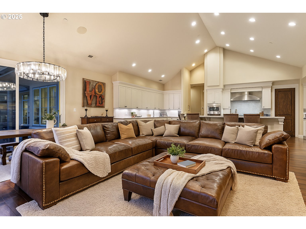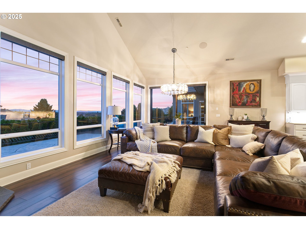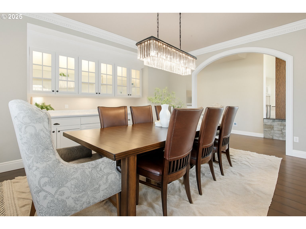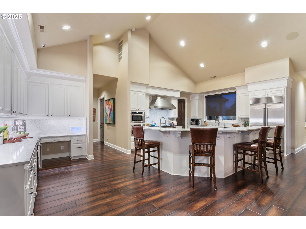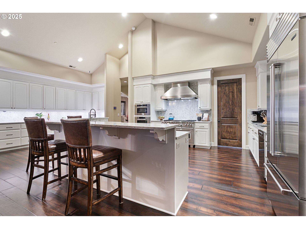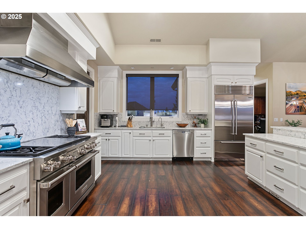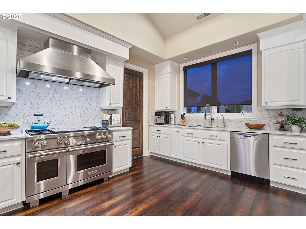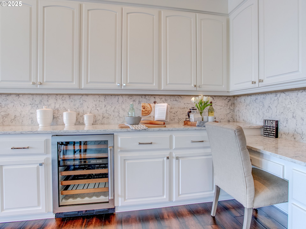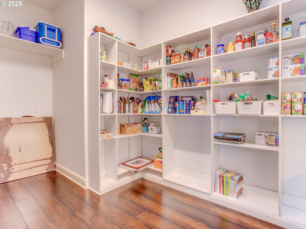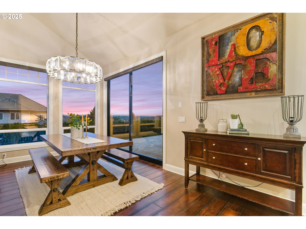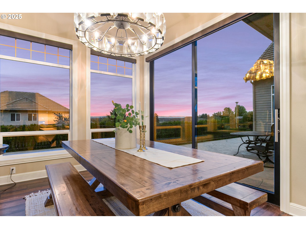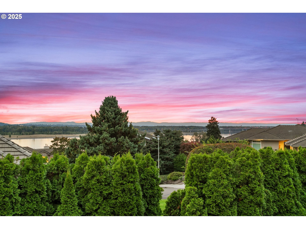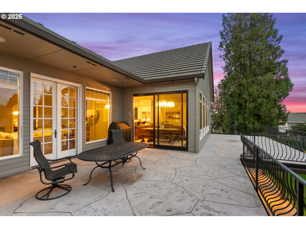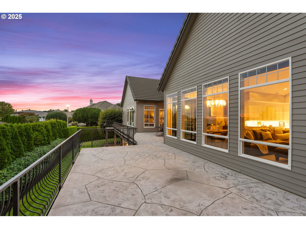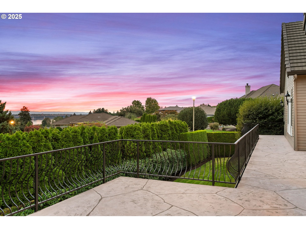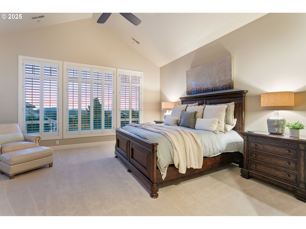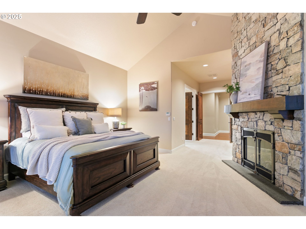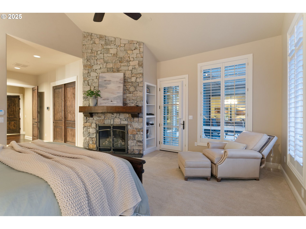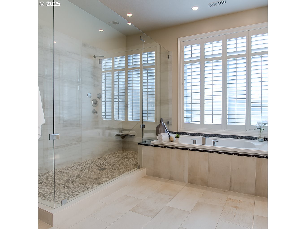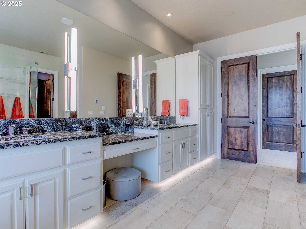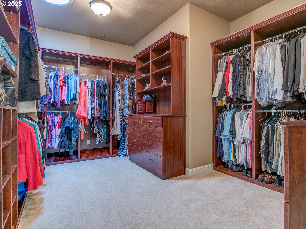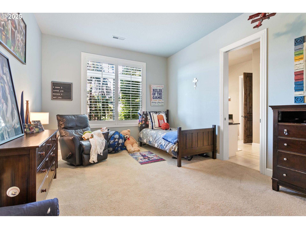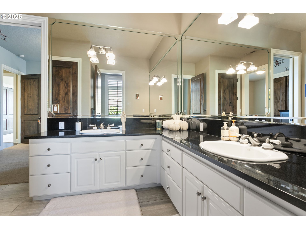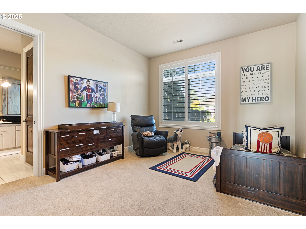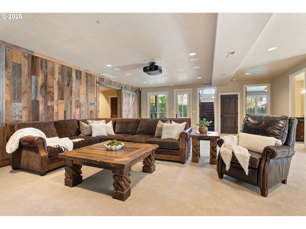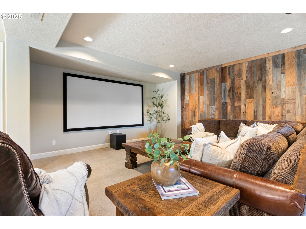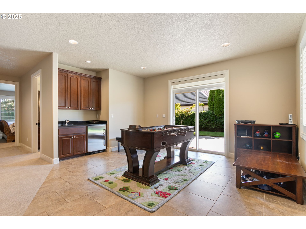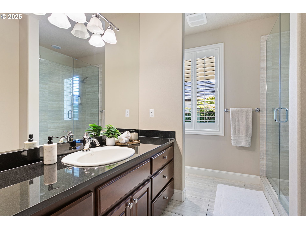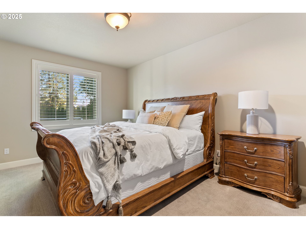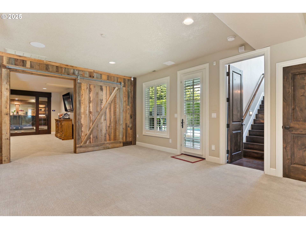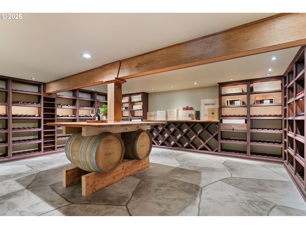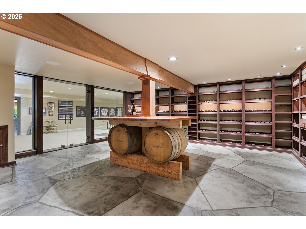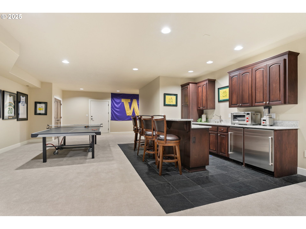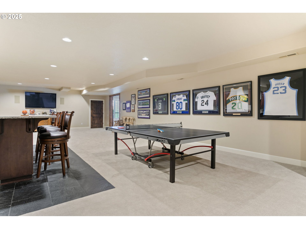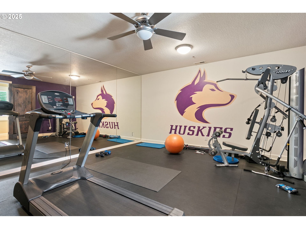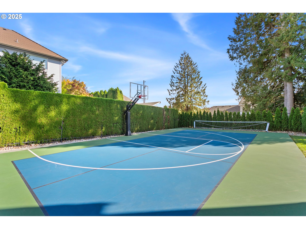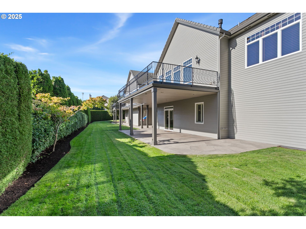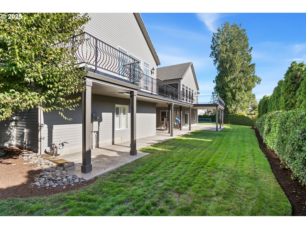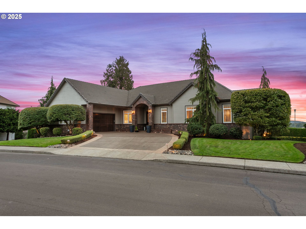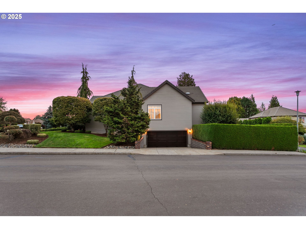15203 SE NORTHSHORE DR
Vancouver, 98683
-
5 Bed
-
4.5 Bath
-
7256 SqFt
-
1 DOM
-
Built: 1999
- Status: Active
$2,100,000
$2100000
-
5 Bed
-
4.5 Bath
-
7256 SqFt
-
1 DOM
-
Built: 1999
- Status: Active
Love this home?

Krishna Regupathy
Principal Broker
(503) 893-8874Experience luxury living in this stunning updated Rivercrest daylight ranch perfectly designed for main-level living. The expansive primary suite offers ultimate comfort with a walk-in closet, spa-inspired bath featuring dual sinks, heated floors, walk-in shower, soaking tub, and a cozy stone fireplace. Enjoy two additional main-floor bedrooms, a den, and an office with extensive built-ins. The main level showcases engineered hardwood floors throughout and a dream mud/utility room complete with custom coat, shoe, and backpack storage.The gourmet kitchen is a chef’s delight, boasting a 48" Wolf range, double Wolf ovens, Sub-Zero refrigerator, ice maker, oversized pantry with baking center, and an 8-person dining area that opens to a grand family room anchored by a floor-to-ceiling stone fireplace. The lower level offers exceptional flexibility with a spacious playroom, gym, home theater, wet bar, bedroom, full bath, and an extraordinary wine cellar perfect for any enthusiast. With its own entrance and garage, the lower level provides an ideal setup for multi-generational living or guest quarters.Exterior has new paint and lower level all new carpeting. Originally fully remodeled in 2012.Outdoors, enjoy a full-sized sport court ready for basketball, pickleball, or tennis, multiple entertaining patios, and a fully fenced yard with breathtaking views of the Columbia River. This exceptional home blends elegance, function, and recreation in one remarkable Rivercrest property.
Listing Provided Courtesy of Lori Anderson-Benson, Keller Williams Realty
General Information
-
338532669
-
SingleFamilyResidence
-
1 DOM
-
5
-
0.41 acres
-
4.5
-
7256
-
1999
-
-
Clark
-
092008960
-
Fishers Landing
-
Shahala
-
Mountain View
-
Residential
-
SingleFamilyResidence
-
RIVERCREST ESTATES PHASE-4 LOT 1 SUB 93 FOR ASSESSOR USE ONLY RIV
Listing Provided Courtesy of Lori Anderson-Benson, Keller Williams Realty
Krishna Realty data last checked: Oct 24, 2025 12:05 | Listing last modified Oct 24, 2025 10:34,
Source:

Download our Mobile app
Residence Information
-
0
-
4542
-
2714
-
7256
-
county
-
4542
-
3/Gas
-
5
-
4
-
1
-
4.5
-
Tile
-
7, Attached, ExtraDeep, Oversized
-
Craftsman,DaylightRanch
-
Driveway,ParkingPad
-
2
-
1999
-
No
-
-
Brick, Cedar
-
Daylight,Finished,SeparateLivingQuartersApartmentAuxLivingUnit
-
-
-
Daylight,Finished,Se
-
ConcretePerimeter,Pi
-
DoublePaneWindows,Vi
-
Commons, Management
Features and Utilities
-
BeamedCeilings, Fireplace, Formal
-
BuiltinRange, BuiltinRefrigerator, ConvectionOven, Dishwasher, Disposal, DoubleOven, GasAppliances, Instant
-
CentralVacuum, EngineeredHardwood, GarageDoorOpener, HardwoodFloors, HighCeilings, HighSpeedInternet, Home
-
CoveredPatio, Deck, Fenced, GasHookup, GuestQuarters, Patio, SecondGarage, SecurityLights, Sprinkler, Yard
-
AccessibleDoors, AccessibleFullBath, AccessibleHallway, BathroomCabinets, CaregiverQuarters, GarageonMain
-
CentralAir
-
Gas
-
ForcedAir
-
PublicSewer
-
Gas
-
Gas
Financial
-
17079.12
-
1
-
-
-
-
CallListingAgent,Cash,Conventional,FHA,VALoan
-
10-23-2025
-
-
No
-
No
Comparable Information
-
-
1
-
1
-
-
CallListingAgent,Cash,Conventional,FHA,VALoan
-
$2,100,000
-
$2,100,000
-
-
Oct 24, 2025 10:34
Schools
Map
Listing courtesy of Keller Williams Realty.
 The content relating to real estate for sale on this site comes in part from the IDX program of the RMLS of Portland, Oregon.
Real Estate listings held by brokerage firms other than this firm are marked with the RMLS logo, and
detailed information about these properties include the name of the listing's broker.
Listing content is copyright © 2019 RMLS of Portland, Oregon.
All information provided is deemed reliable but is not guaranteed and should be independently verified.
Krishna Realty data last checked: Oct 24, 2025 12:05 | Listing last modified Oct 24, 2025 10:34.
Some properties which appear for sale on this web site may subsequently have sold or may no longer be available.
The content relating to real estate for sale on this site comes in part from the IDX program of the RMLS of Portland, Oregon.
Real Estate listings held by brokerage firms other than this firm are marked with the RMLS logo, and
detailed information about these properties include the name of the listing's broker.
Listing content is copyright © 2019 RMLS of Portland, Oregon.
All information provided is deemed reliable but is not guaranteed and should be independently verified.
Krishna Realty data last checked: Oct 24, 2025 12:05 | Listing last modified Oct 24, 2025 10:34.
Some properties which appear for sale on this web site may subsequently have sold or may no longer be available.
Love this home?

Krishna Regupathy
Principal Broker
(503) 893-8874Experience luxury living in this stunning updated Rivercrest daylight ranch perfectly designed for main-level living. The expansive primary suite offers ultimate comfort with a walk-in closet, spa-inspired bath featuring dual sinks, heated floors, walk-in shower, soaking tub, and a cozy stone fireplace. Enjoy two additional main-floor bedrooms, a den, and an office with extensive built-ins. The main level showcases engineered hardwood floors throughout and a dream mud/utility room complete with custom coat, shoe, and backpack storage.The gourmet kitchen is a chef’s delight, boasting a 48" Wolf range, double Wolf ovens, Sub-Zero refrigerator, ice maker, oversized pantry with baking center, and an 8-person dining area that opens to a grand family room anchored by a floor-to-ceiling stone fireplace. The lower level offers exceptional flexibility with a spacious playroom, gym, home theater, wet bar, bedroom, full bath, and an extraordinary wine cellar perfect for any enthusiast. With its own entrance and garage, the lower level provides an ideal setup for multi-generational living or guest quarters.Exterior has new paint and lower level all new carpeting. Originally fully remodeled in 2012.Outdoors, enjoy a full-sized sport court ready for basketball, pickleball, or tennis, multiple entertaining patios, and a fully fenced yard with breathtaking views of the Columbia River. This exceptional home blends elegance, function, and recreation in one remarkable Rivercrest property.
Similar Properties
Download our Mobile app

