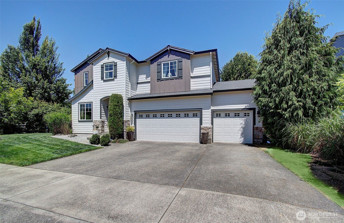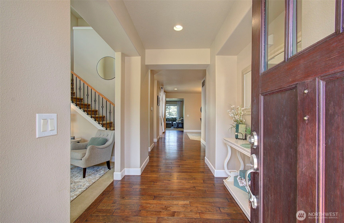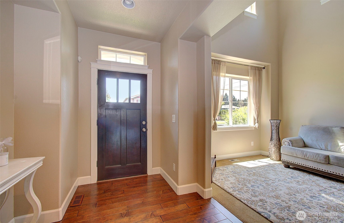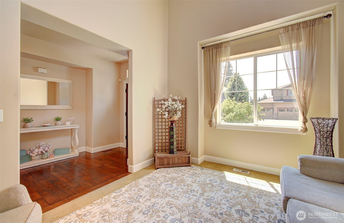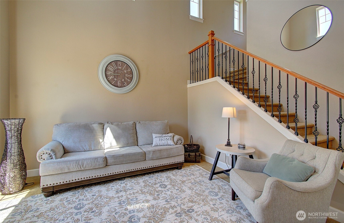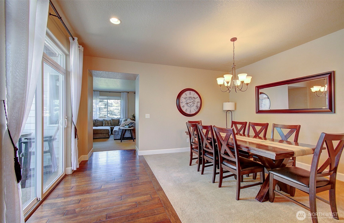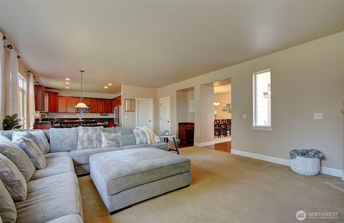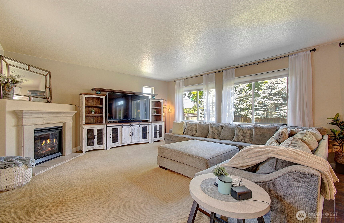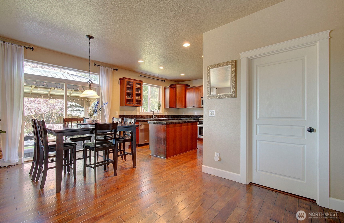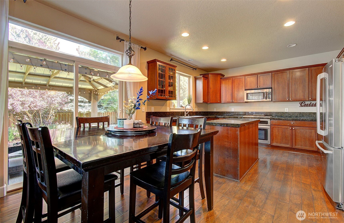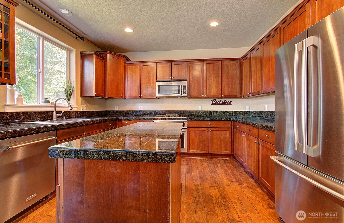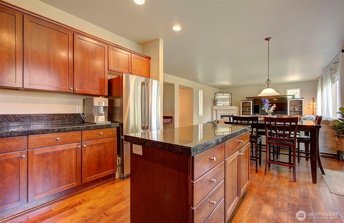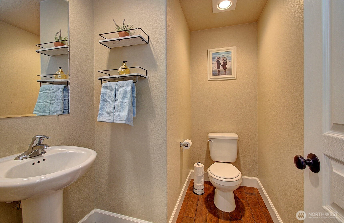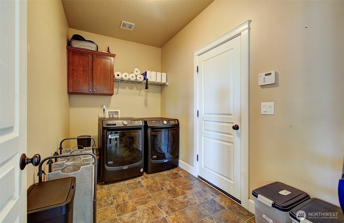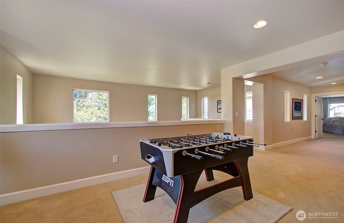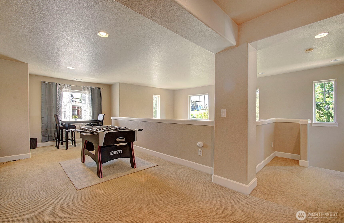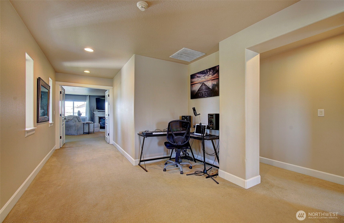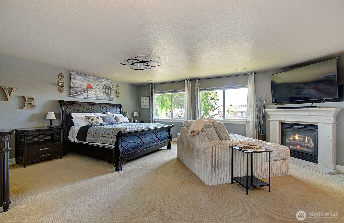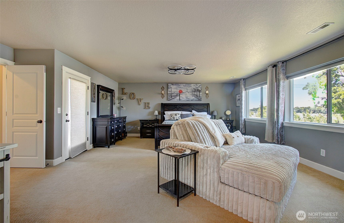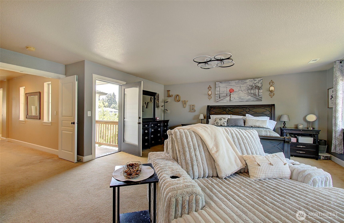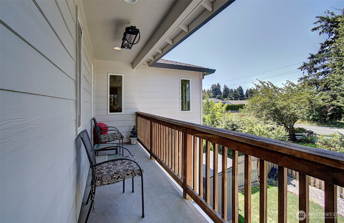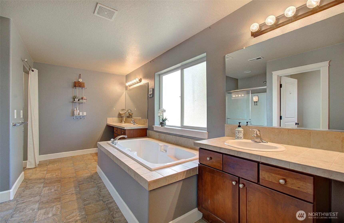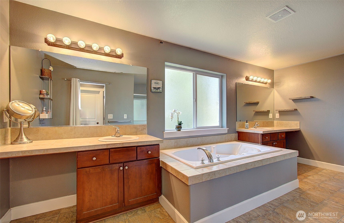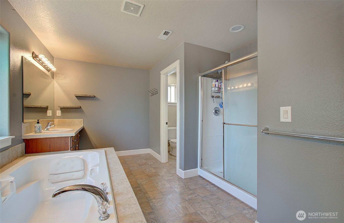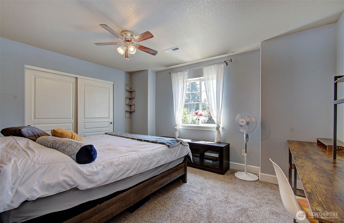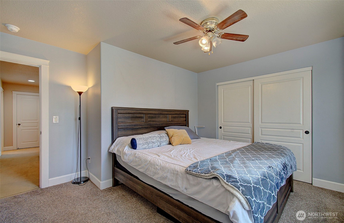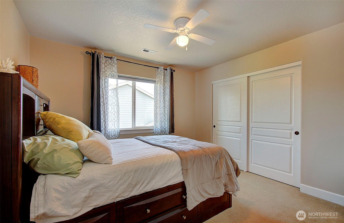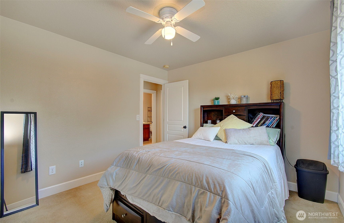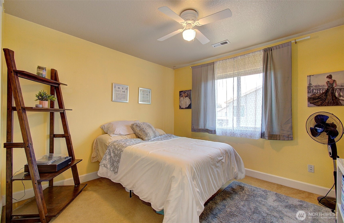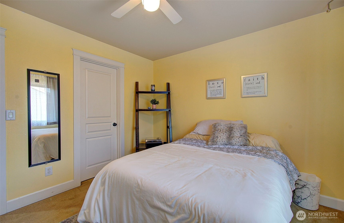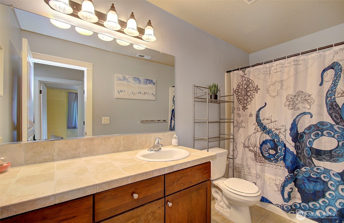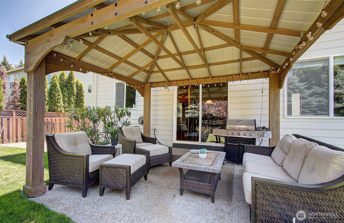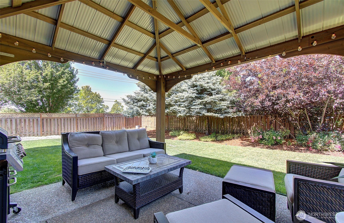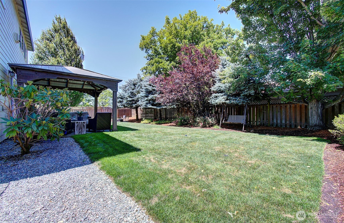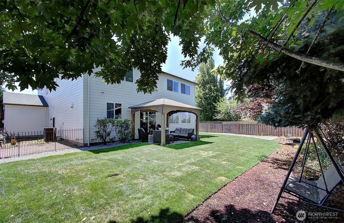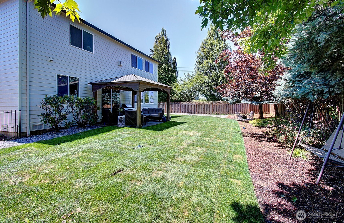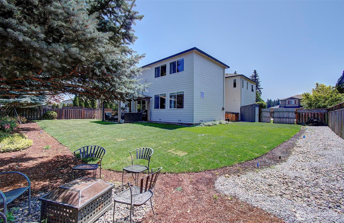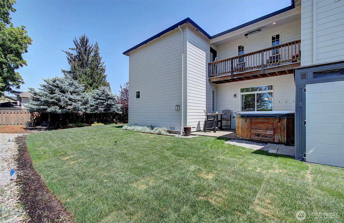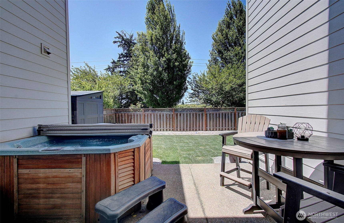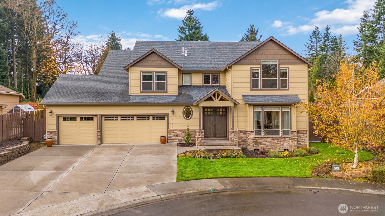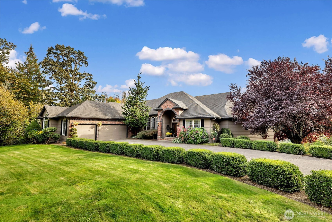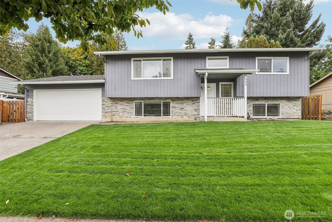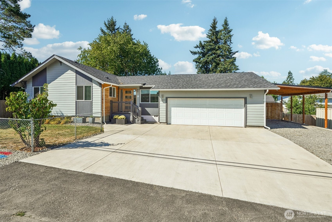15202 NE 102nd Way
Vancouver, WA 98685
-
4 Bed
-
2.5 Bath
-
3439 SqFt
-
124 DOM
-
Built: 2006
- Status: Active
$775,000
$775000
-
4 Bed
-
2.5 Bath
-
3439 SqFt
-
124 DOM
-
Built: 2006
- Status: Active
Love this home?

Krishna Regupathy
Principal Broker
(503) 893-8874Former model home in Vancouver’s desirable Misty Meadows neighborhood! This beautifully maintained 4-bedroom, 2.5-bath home offers 3,439 sq ft of spacious living. The open-concept main level features gourmet kitchen and a large great room with a gas fireplace, formal living room and dining rooms as well. Upstairs, the luxurious primary suite is a true retreat with its own fireplace, private balcony, spa-inspired bathroom with walk-in shower, and a generous walk-in closet. Plus a versatile loft space for home office, playroom, or media room. The home also features a 3-car garage and sits an oversized lot, ideal for outdoor enjoyment. Quality craftsmanship, stylish finishes, and room to grow—this move-in-ready home checks all the boxes!
Listing Provided Courtesy of Karen Higgins, Premiere Property Group, LLC
General Information
-
NWM2389541
-
Single Family Residence
-
124 DOM
-
4
-
9779.22 SqFt
-
2.5
-
3439
-
2006
-
-
Clark
-
-
Maple Grove Pri
-
Laurin Middle
-
Battle Ground H
-
Residential
-
Single Family Residence
-
Listing Provided Courtesy of Karen Higgins, Premiere Property Group, LLC
Krishna Realty data last checked: Nov 21, 2025 13:52 | Listing last modified Nov 07, 2025 01:04,
Source:
Download our Mobile app
Residence Information
-
-
-
-
3439
-
-
-
2/Gas
-
4
-
2
-
1
-
2.5
-
Composition
-
3,
-
12 - 2 Story
-
-
-
2006
-
-
-
-
None
-
-
-
None
-
Poured Concrete
-
-
Features and Utilities
-
-
Dishwasher(s), Microwave(s), Stove(s)/Range(s)
-
Bath Off Primary, Dining Room, Fireplace, Fireplace (Primary Bedroom), Hot Tub/Spa, Vaulted Ceiling(
-
Cement Planked
-
-
-
Public
-
-
Sewer Connected
-
-
Financial
-
5490.11
-
-
-
-
-
Cash Out, Conventional, FHA, VA Loan
-
07-05-2025
-
-
-
Comparable Information
-
-
124
-
124
-
-
Cash Out, Conventional, FHA, VA Loan
-
$815,000
-
$815,000
-
-
Nov 07, 2025 01:04
Schools
Map
Listing courtesy of Premiere Property Group, LLC.
The content relating to real estate for sale on this site comes in part from the IDX program of the NWMLS of Seattle, Washington.
Real Estate listings held by brokerage firms other than this firm are marked with the NWMLS logo, and
detailed information about these properties include the name of the listing's broker.
Listing content is copyright © 2025 NWMLS of Seattle, Washington.
All information provided is deemed reliable but is not guaranteed and should be independently verified.
Krishna Realty data last checked: Nov 21, 2025 13:52 | Listing last modified Nov 07, 2025 01:04.
Some properties which appear for sale on this web site may subsequently have sold or may no longer be available.
Love this home?

Krishna Regupathy
Principal Broker
(503) 893-8874Former model home in Vancouver’s desirable Misty Meadows neighborhood! This beautifully maintained 4-bedroom, 2.5-bath home offers 3,439 sq ft of spacious living. The open-concept main level features gourmet kitchen and a large great room with a gas fireplace, formal living room and dining rooms as well. Upstairs, the luxurious primary suite is a true retreat with its own fireplace, private balcony, spa-inspired bathroom with walk-in shower, and a generous walk-in closet. Plus a versatile loft space for home office, playroom, or media room. The home also features a 3-car garage and sits an oversized lot, ideal for outdoor enjoyment. Quality craftsmanship, stylish finishes, and room to grow—this move-in-ready home checks all the boxes!
Similar Properties
Download our Mobile app

