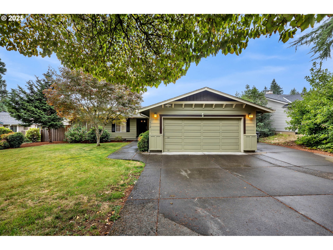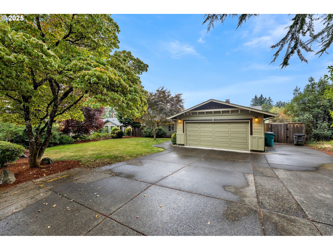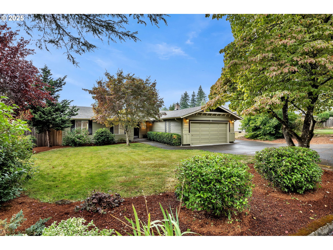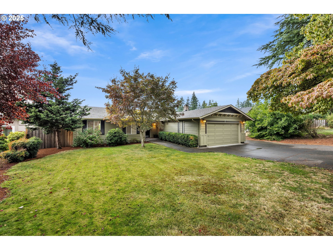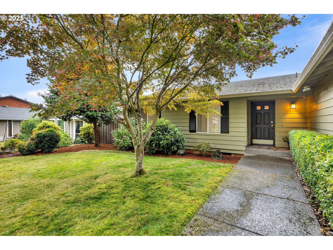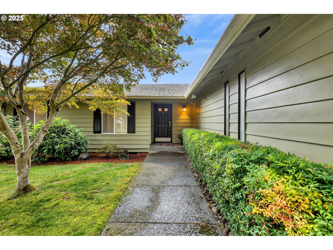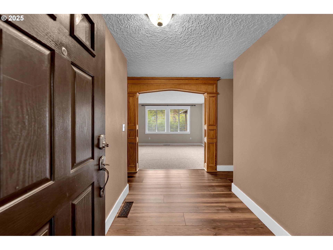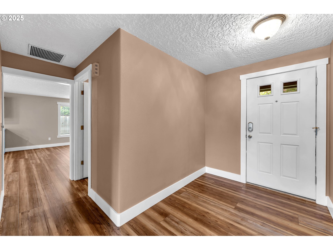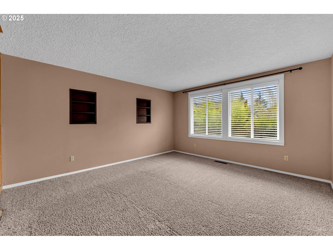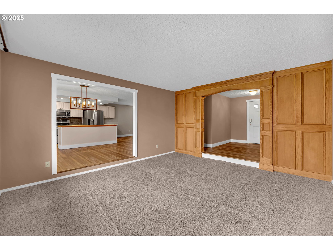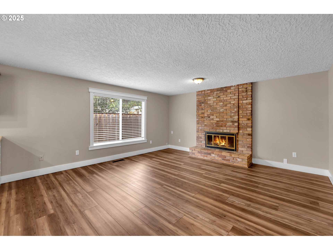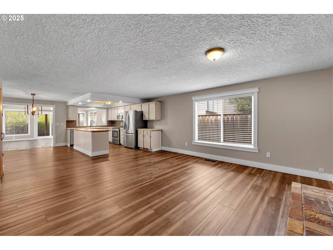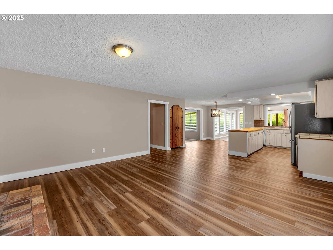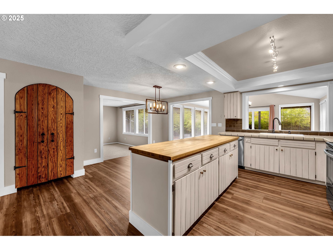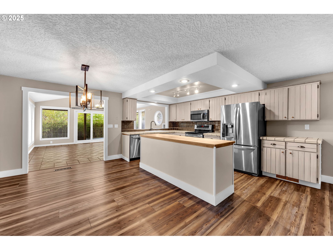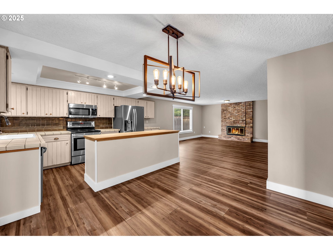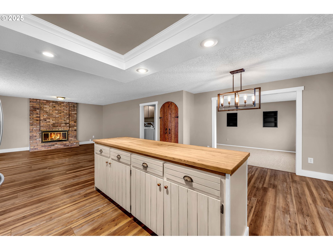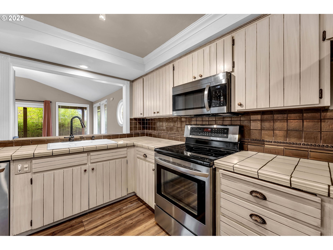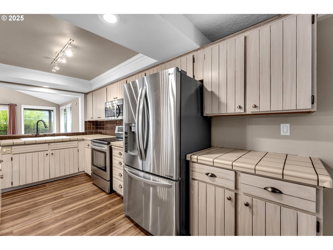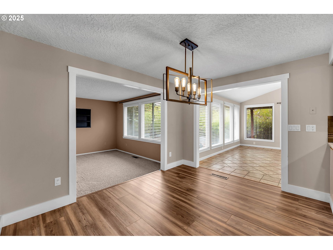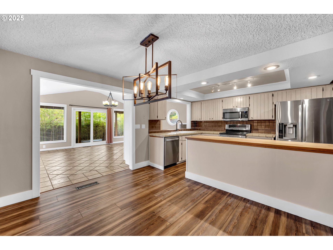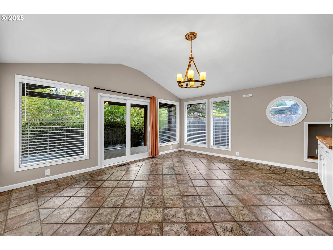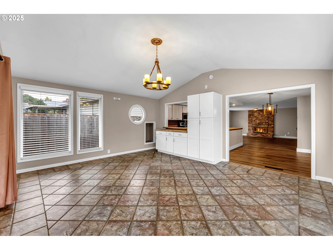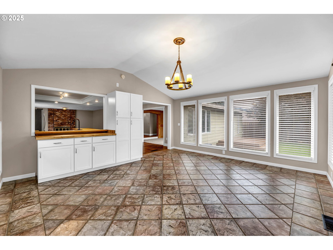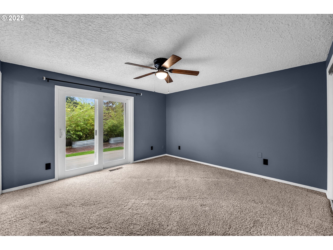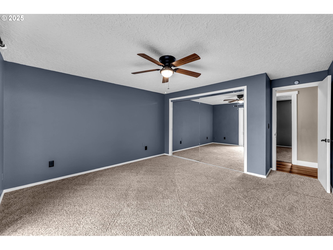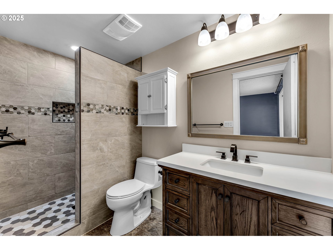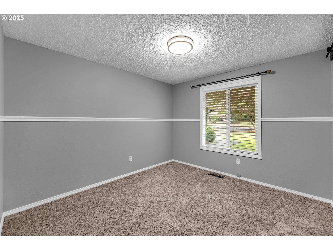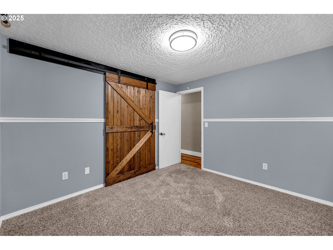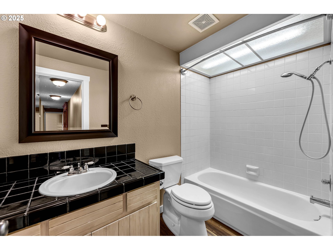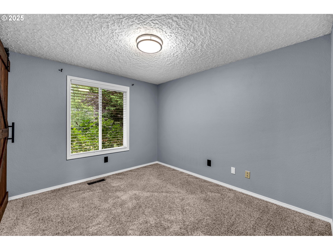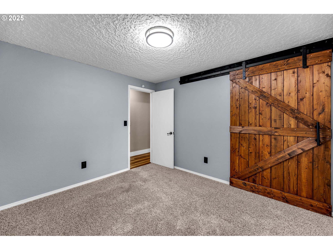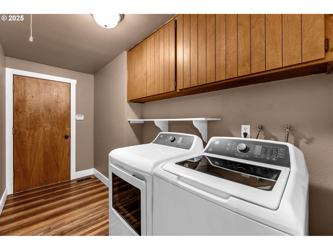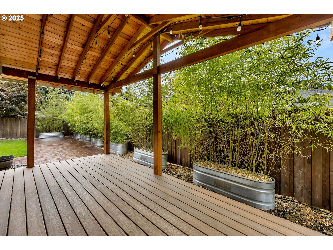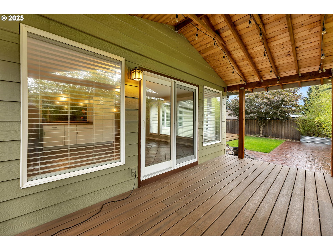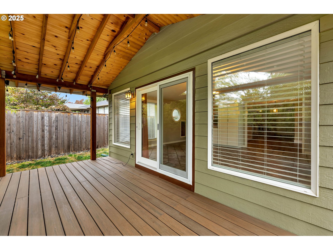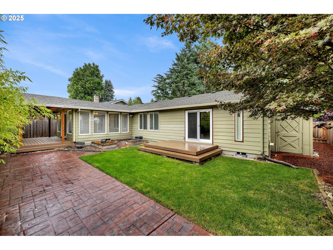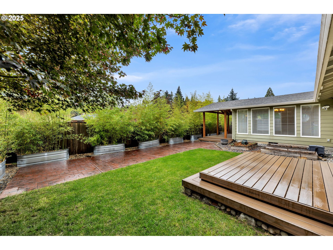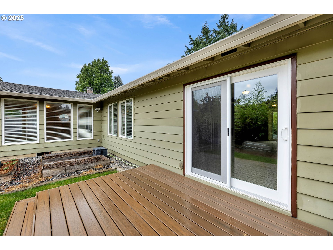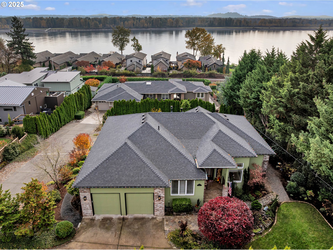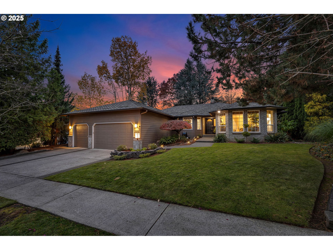$575000
Price cut: $14.9K (10-30-2025)
-
3 Bed
-
2 Bath
-
1917 SqFt
-
47 DOM
-
Built: 1978
- Status: Pending
Love this home?

Krishna Regupathy
Principal Broker
(503) 893-8874Multiple offers received, sellers will be reviewing on 11/18/25 @ 5pm. Located in the desirable Riveridge neighborhood in the Cascade Park area, this well-maintained 1978 ranch-style home offers comfortable single-level living with three bedrooms and two bathrooms. The beautifully landscaped front yard and strong curb appeal create a welcoming first impression for both residents and guests. The oversized driveway and spacious 420+ sq ft garage provide ample parking and storage options. Inside, the open-concept kitchen, dining, and family room create an expansive area ideal for entertaining. The kitchen features a butcher block island, matching stainless steel appliances, and generous counter space—perfect for the home chef. A cozy wood-burning fireplace in the family room adds warmth and character, while a stylish light fixture in the dining area adds a modern touch.Just off the entryway, the separate living room offers a quiet retreat—ideal for reading or relaxed conversation. An additional sunroom/bonus space fills the home with natural light and offers year-round views of the backyard. Step out onto the 18x8 covered deck, perfect for outdoor dining or relaxing with a cup of coffee. Privately situated at the opposite end of the home, the three bedrooms offer peace and quiet. The primary suite includes an updated en-suite bathroom with a walk-in shower and sliding doors that open to a private deck overlooking the serene backyard. Bedrooms two and three feature stylish barn-style closet doors that enhance both design and function. The 12x5 laundry room includes a high-quality washer and dryer set for added convenience. A shed will give you the additional storage space for those yard tools and holiday decorations. Don’t miss the opportunity to experience all that this home has to offer—schedule your visit today.Note: Room measurements have been rounded to the nearest foot.
Listing Provided Courtesy of Travis Moore, Pro Realty Group NW, LLC
General Information
-
704345149
-
SingleFamilyResidence
-
47 DOM
-
3
-
7840.8 SqFt
-
2
-
1917
-
1978
-
R-6
-
Clark
-
114781148
-
Riverview
-
Wy East
-
Mountain View
-
Residential
-
SingleFamilyResidence
-
COLUMBIA MEADOWS UNIT 2 LOT 23 FOR ASSESSOR USE ONLY COLUMBIA MEA
Listing Provided Courtesy of Travis Moore, Pro Realty Group NW, LLC
Krishna Realty data last checked: Nov 21, 2025 08:10 | Listing last modified Nov 18, 2025 20:32,
Source:

Download our Mobile app
Similar Properties
Download our Mobile app
