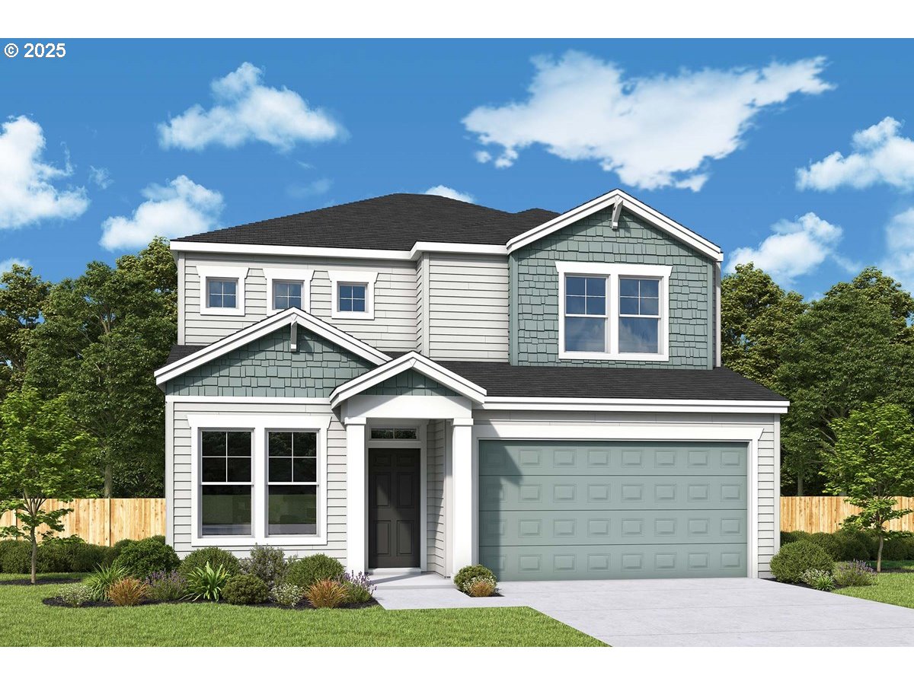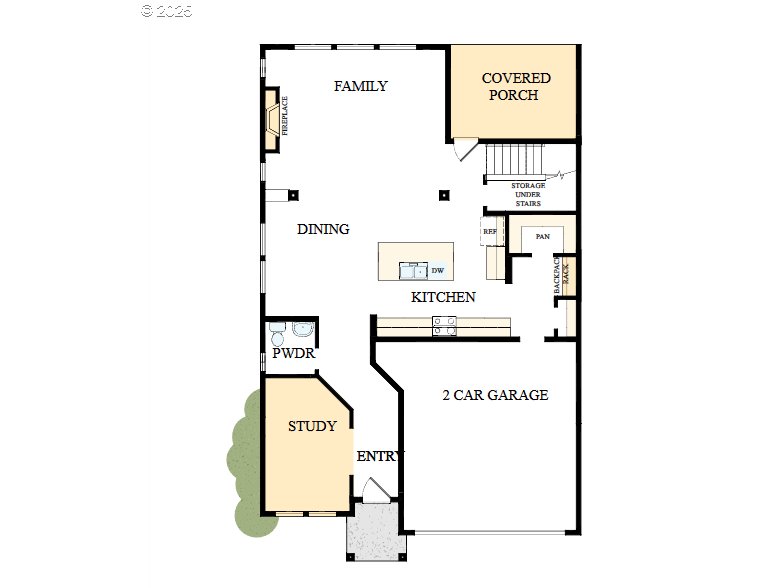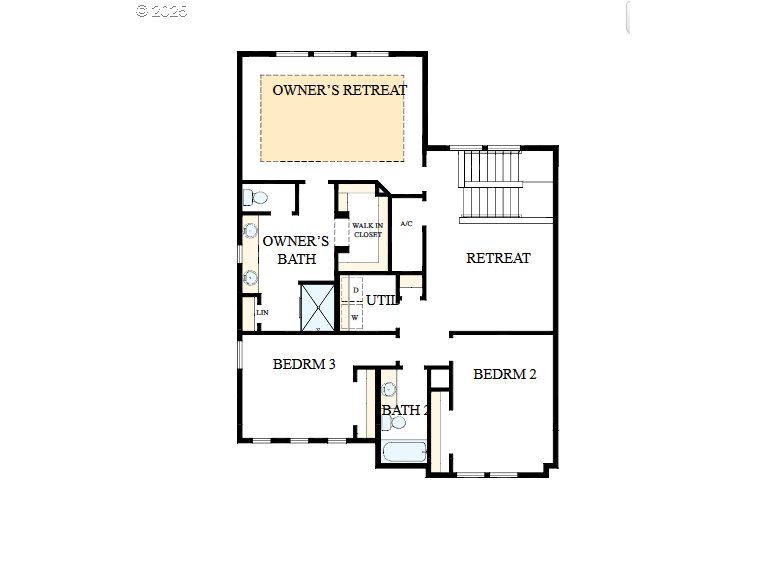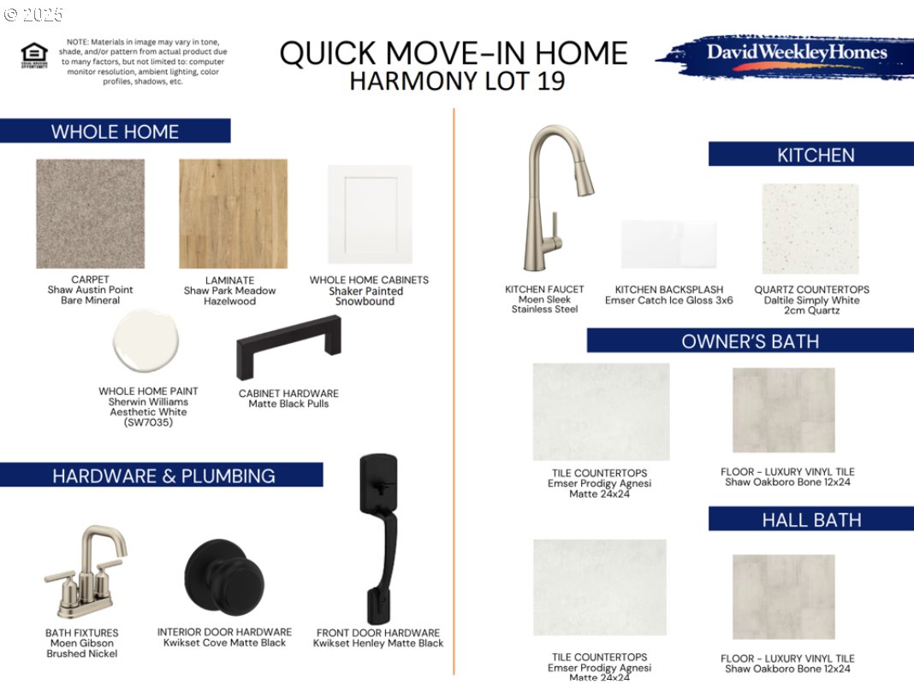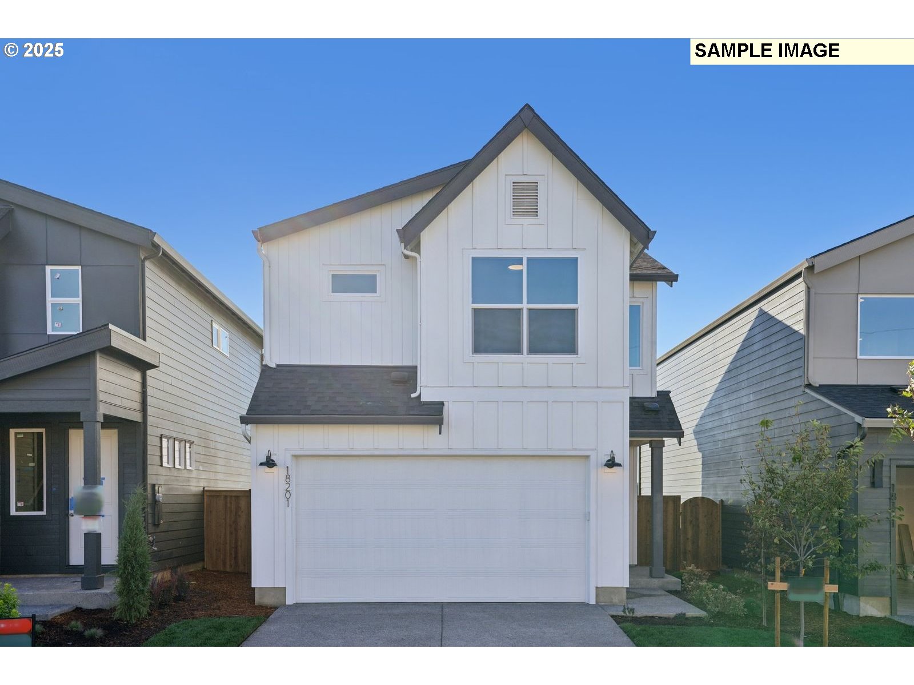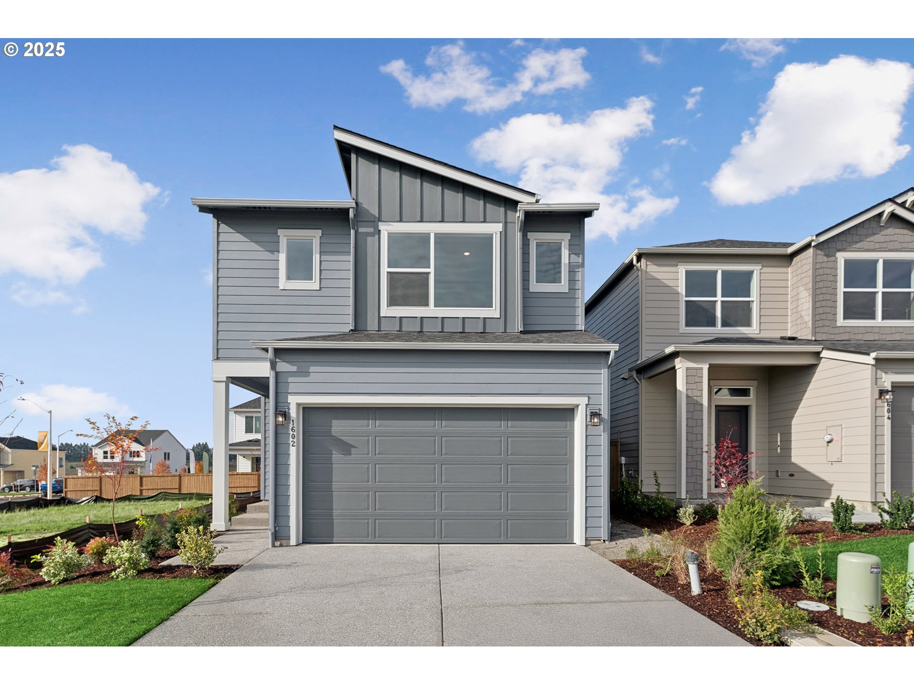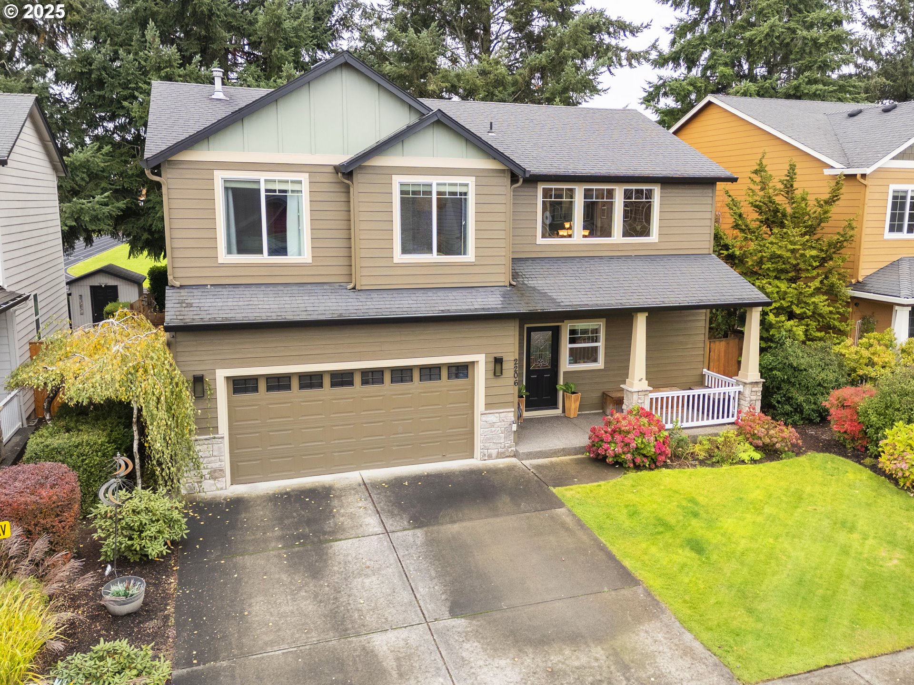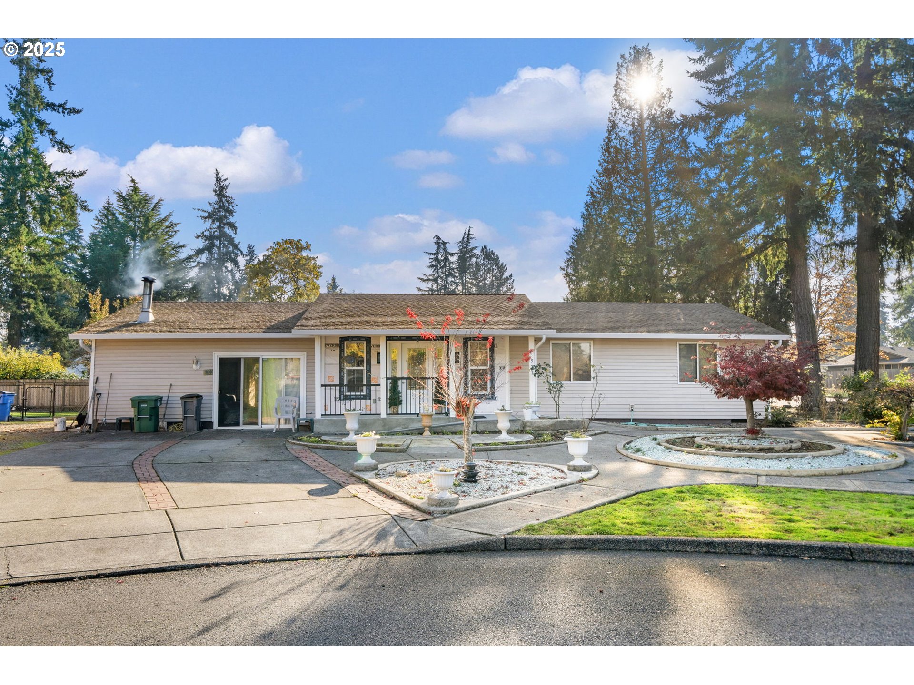$692010
-
3 Bed
-
2.5 Bath
-
2532 SqFt
-
41 DOM
-
Built: 2025
- Status: Active
Love this home?

Krishna Regupathy
Principal Broker
(503) 893-8874Move in Ready November 2025! Welcome Home to the largest, most spacious home in the Harmony Heights Community. This plan offers flexibility with a main level study, upstairs loft and three spacious bedrooms. Our homeowners LOVE the welcoming entry, and natural light that pours in from our abundance of oversized Milgard windows. The great room is perfect for entertaining with a large dining space, kitchen and family room complete with a fireplace. Mudroom off of the garage offers a custom built-in bench and coat rack. The kitchen features ample white-painted cabinetry, a wood-wrapped island, quartz counters, undermount sink, and an oversized walk-in pantry! The owner’s retreat offers a spacious ensuite bathroom with double sinks, a linen closet and a large walk-in closet. Outside you'll find a large covered porch, and spacious fully fenced backyard. AC, Front yard landscape with irrigation included. Built by an employee and family owned, national award winning builder with industry-leading warranty and ENERGY STAR® certification. The new master-planned Harmony Heights community offers easy living with front yard maintenance included, a community playground, and a gazebo for picnics and parties with neighbors, friends and family. The location can't be beat- minutes from top-rated schools, shopping, dining, recreation etc. Ask about our financing incentive!
Listing Provided Courtesy of Ashley May, Weekley Homes LLC
General Information
-
152938247
-
SingleFamilyResidence
-
41 DOM
-
3
-
4443.12 SqFt
-
2.5
-
2532
-
2025
-
-
Clark
-
New Construction
-
Illahee
-
Shahala
-
Union
-
Residential
-
SingleFamilyResidence
-
1507 180th Ave
Listing Provided Courtesy of Ashley May, Weekley Homes LLC
Krishna Realty data last checked: Nov 21, 2025 10:06 | Listing last modified Nov 07, 2025 17:25,
Source:

Download our Mobile app
Similar Properties
Download our Mobile app
