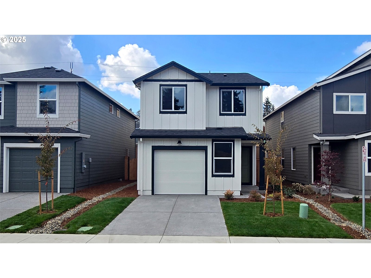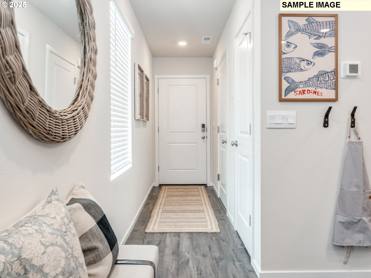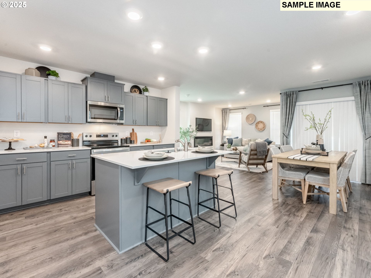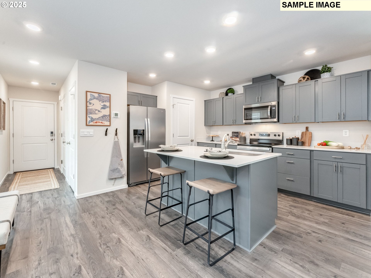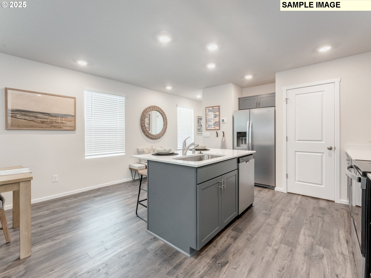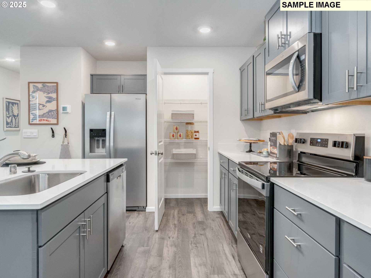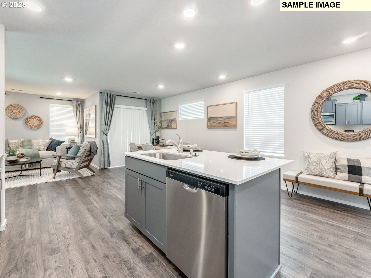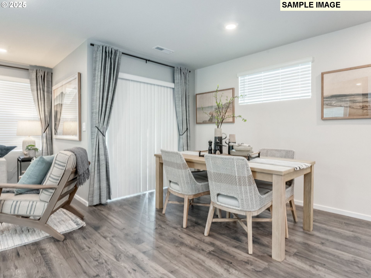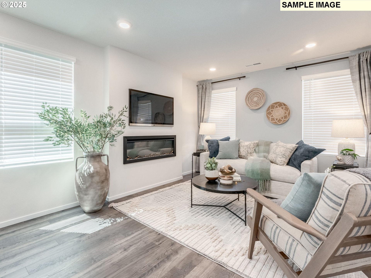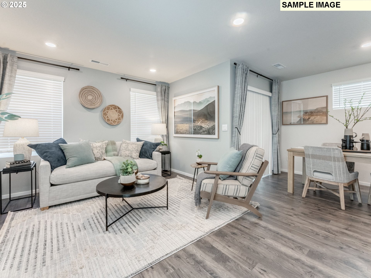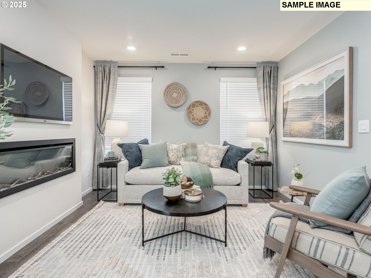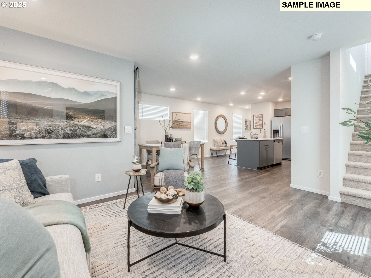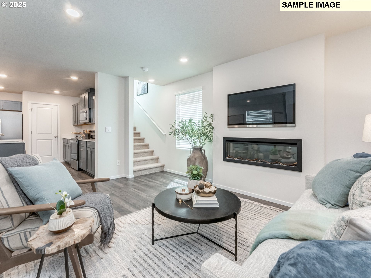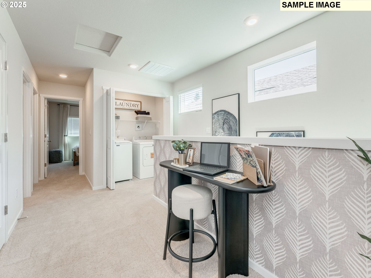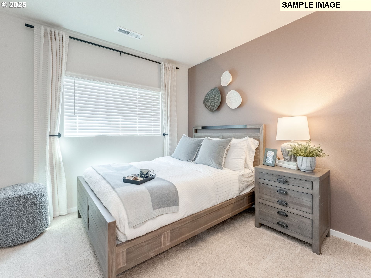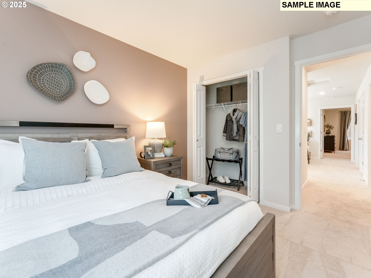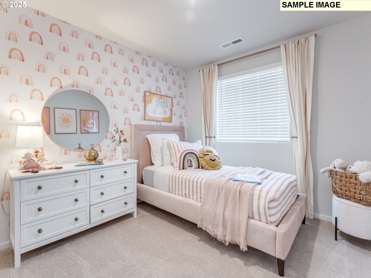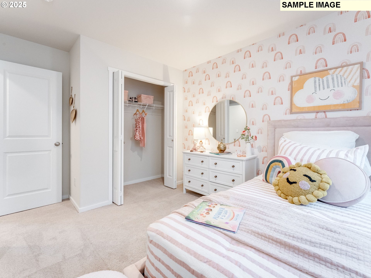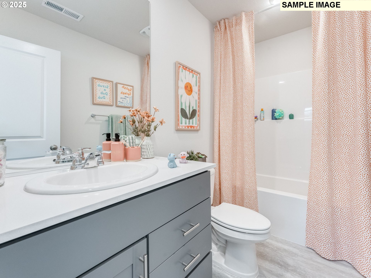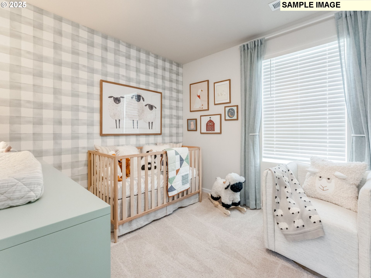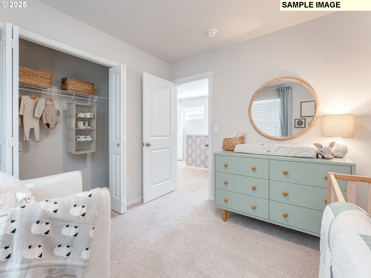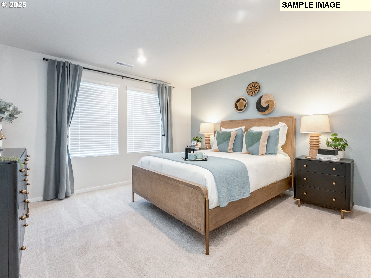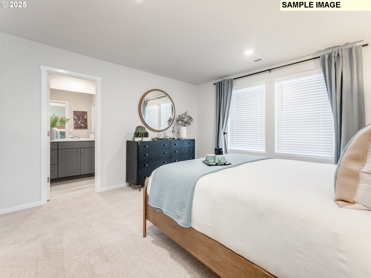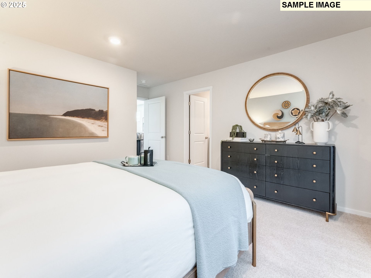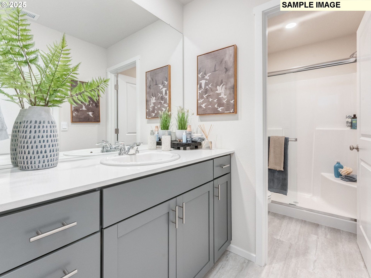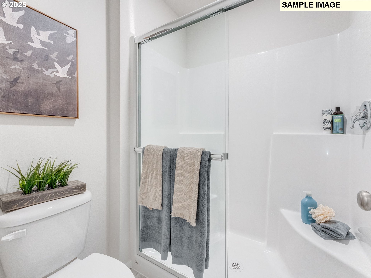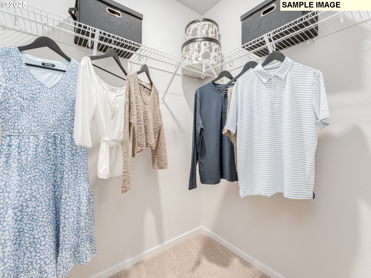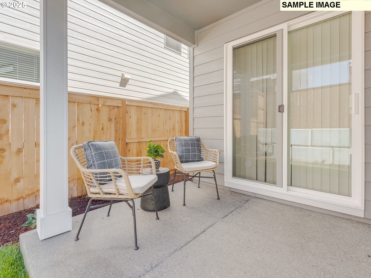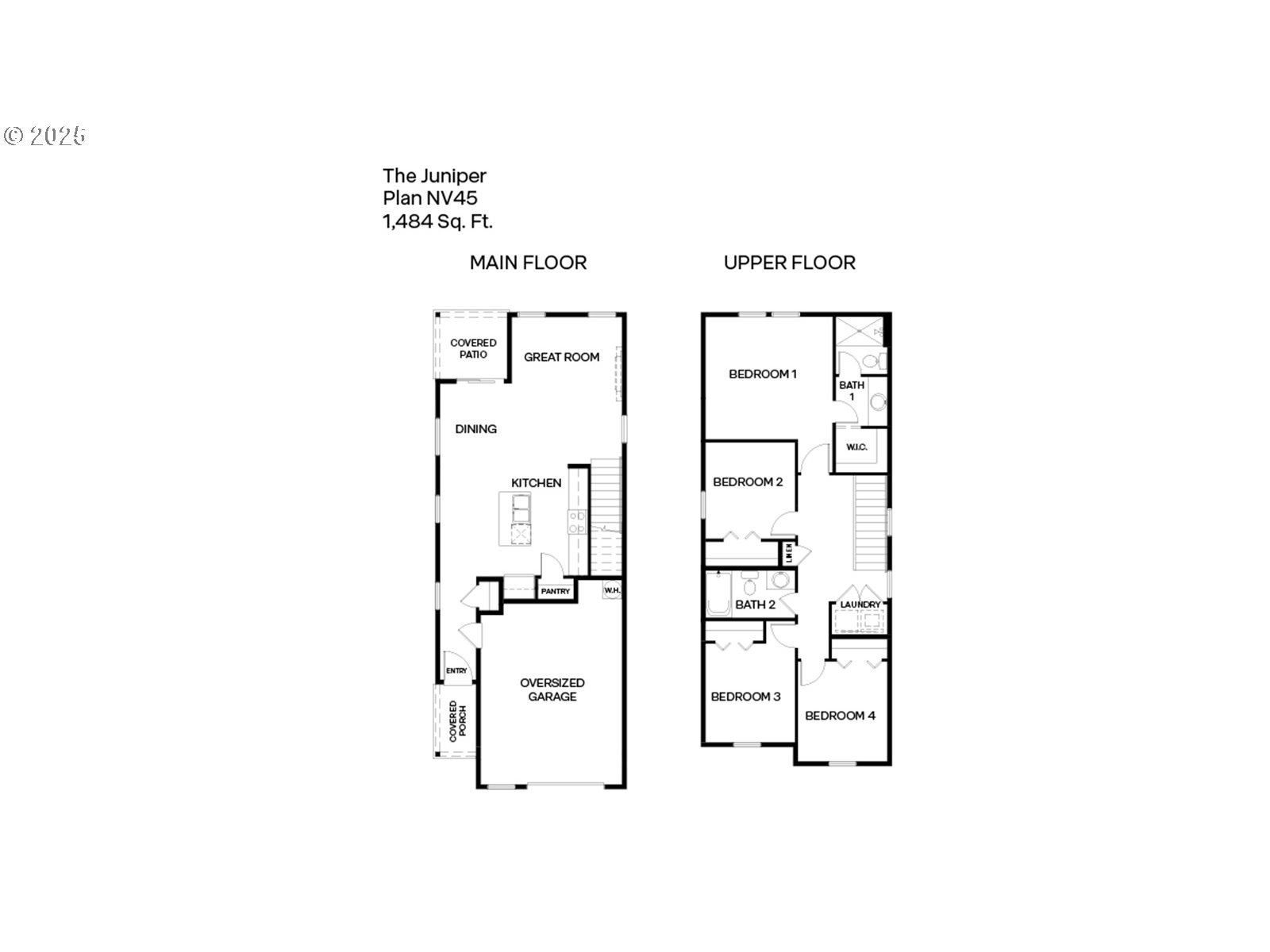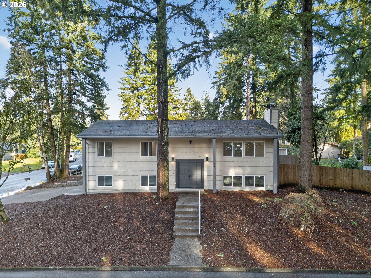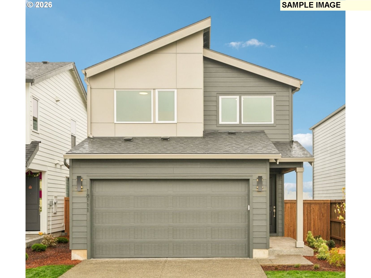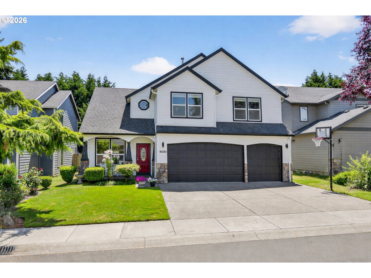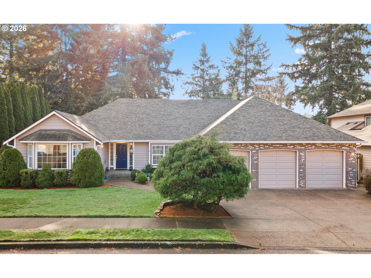$479995
Price cut: $11K (11-13-2025)
-
4 Bed
-
2 Bath
-
1484 SqFt
-
148 DOM
-
Built: 2025
-
Status: Active
Open House
Love this home?

Krishna Regupathy
Principal Broker
(503) 893-8874National Red Tag Sales Event - move-in ready new construction opportunity at Fircrest Meadows in Vancouver! Limited time price reduction! Get a below market LOWEST INTEREST RATE IN YEARS as well as a $$,$$$ FLEX CREDIT with preferred lender DHI Mortgage to help make your homeownership dreams a reality! Use toward closing costs, options, and upgrades your way! Enjoy the peace of mind and efficiency of all new systems plus an included 10-year builder home warranty when you buy this new build home! With a spacious open layout on the main floor, 4 bedrooms, 2 bathrooms, and an oversized garage, this newly released Juniper layout has thoughtful details throughout. The inviting kitchen features stainless-steel appliances, a large pantry, and opens to a covered back patio, making barbecuing an easy choice year-round. From the entry, you’ll have easy access to the upstairs bedrooms, loft, or laundry. The primary suite is located near the rear of the home, offering a private feel with its own bathroom and a walk-in closet. A dynamic loft area can be used as a craft corner, home office, or gaming HQ. A laundry closet with extra storage is encircled by the other bedrooms and a second full bathroom with a bathtub. Other highlights of this home include a covered back patio, front yard irrigation and landscaping, and a fenced backyard. It also included a 10-year limited warranty and a smart home package. Commute via nearby I-205 to PDX. Shopping and dining options dot Mill Plain Blvd 1.5 miles away. Photos are representative of plan only and may vary as built. Tour our model homes daily 10am-4:30pm, see this homesite and learn more about the neighborhood.
Listing Provided Courtesy of Tisha Ticknor, D. R. Horton
General Information
-
511726694
-
SingleFamilyResidence
-
148 DOM
-
4
-
2613.6 SqFt
-
2
-
1484
-
2025
-
R-6
-
Clark
-
New Construction
-
Fircrest
-
Cascade
-
Evergreen
-
Residential
-
SingleFamilyResidence
-
FIRCREST MEADOWS LOT 25 312342
Listing Provided Courtesy of Tisha Ticknor, D. R. Horton
Krishna Realty data last checked: Jan 11, 2026 11:21 | Listing last modified Jan 08, 2026 13:16,
Source:

Open House
-
Sun, Jan 11th, 10AM to 4PM
Download our Mobile app
Similar Properties
Download our Mobile app
