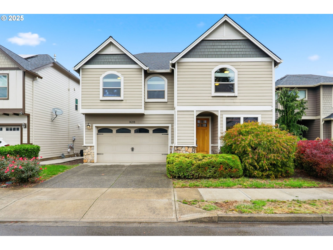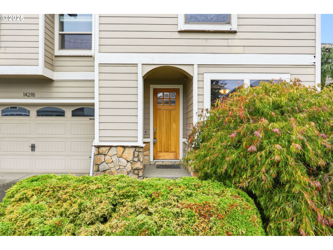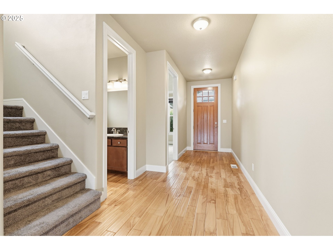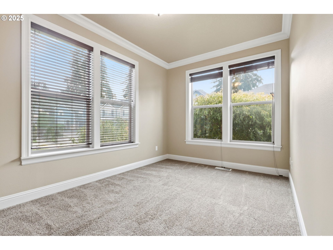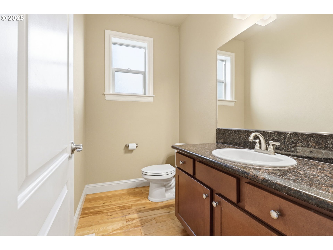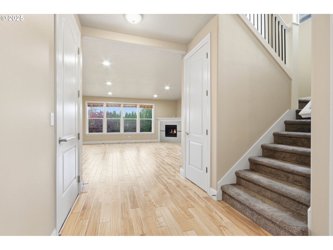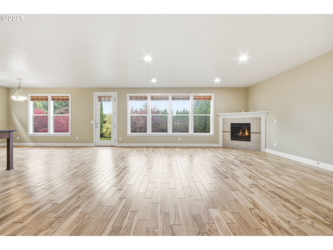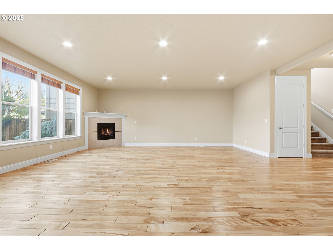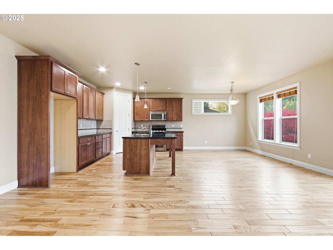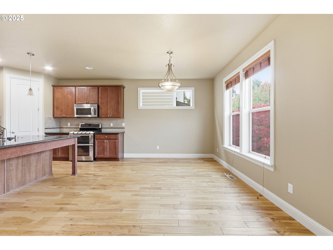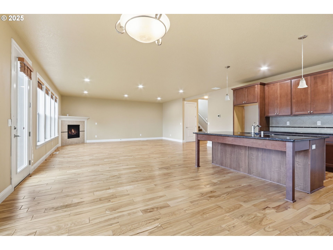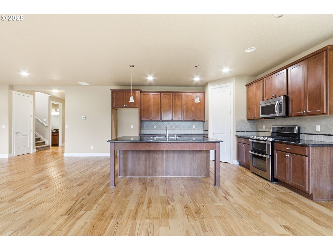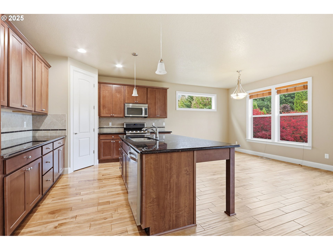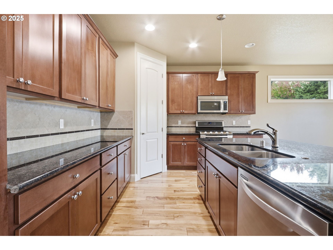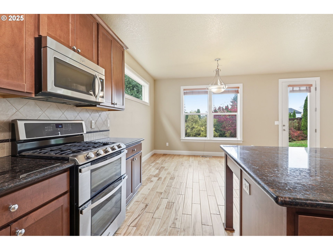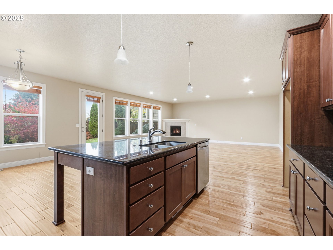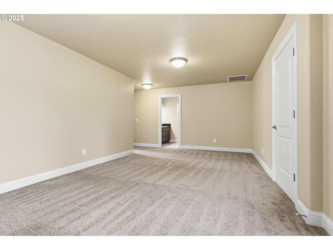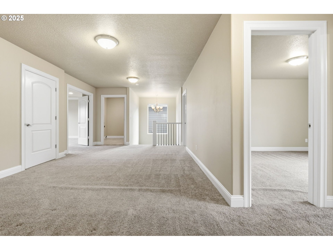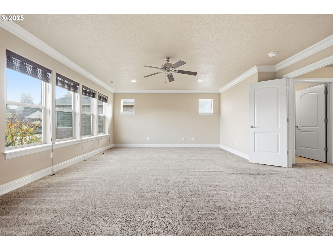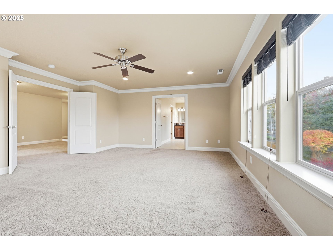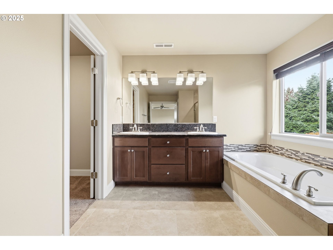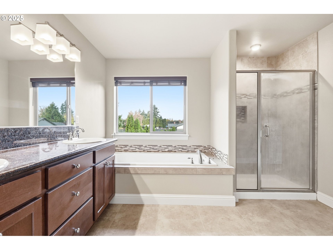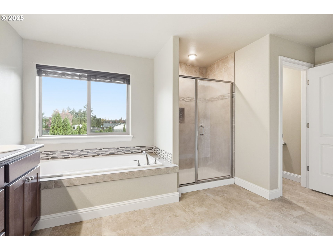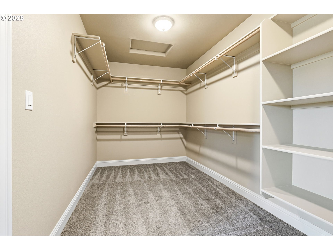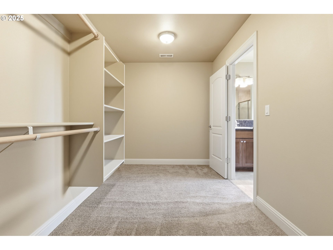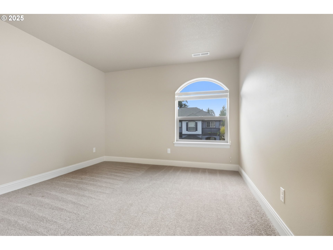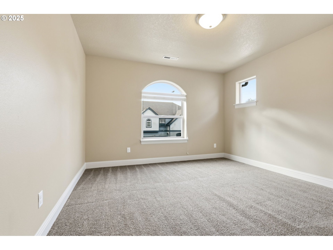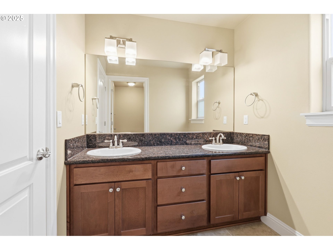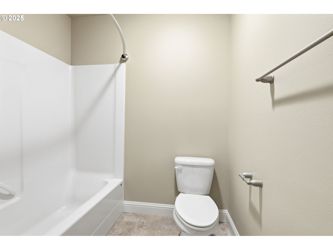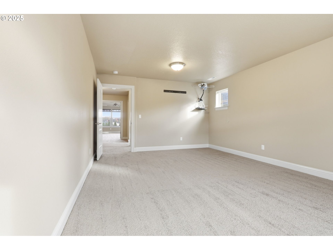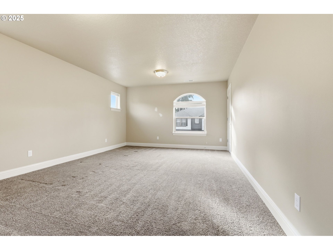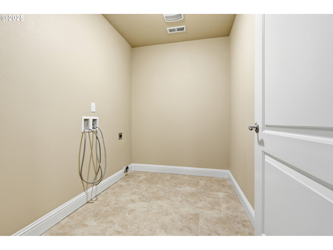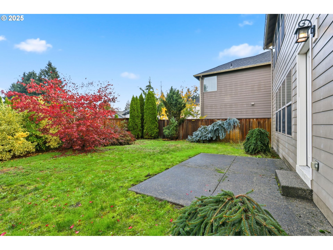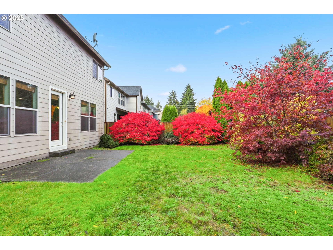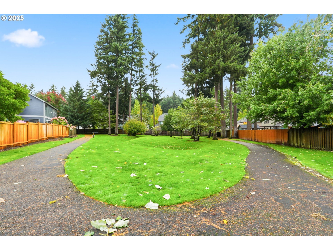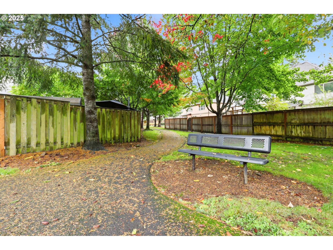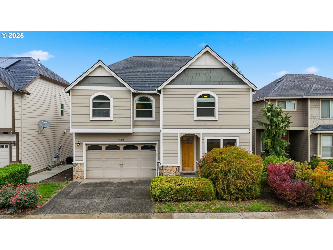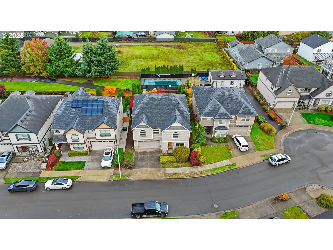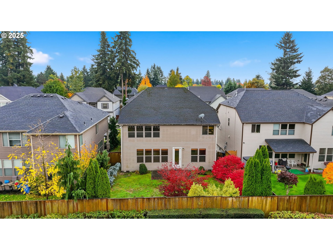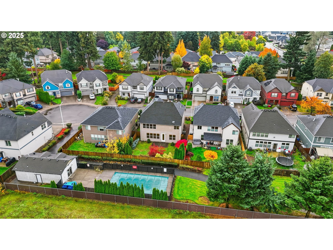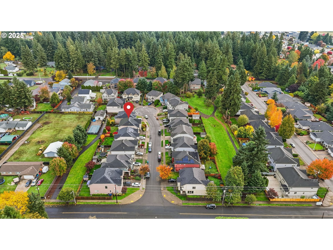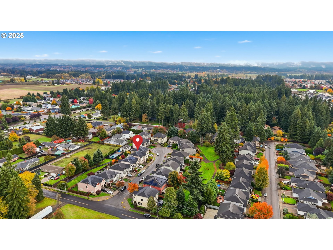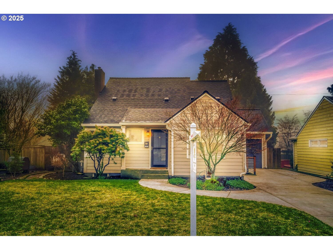14218 NE 95TH CIR
Vancouver, 98660
-
4 Bed
-
2.5 Bath
-
3109 SqFt
-
54 DOM
-
Built: 2013
- Status: Active
$599,900
Price cut: $25K (12-11-2025)
$599900
Price cut: $25K (12-11-2025)
-
4 Bed
-
2.5 Bath
-
3109 SqFt
-
54 DOM
-
Built: 2013
- Status: Active
Love this home?

Krishna Regupathy
Principal Broker
(503) 893-8874Huge 4-bedroom home with a main-level office, large upstairs loft/separate family room. 3,100 sq ft of versatile living open-concept main floor features high ceilings, hardwood floors, a cozy gas fireplace, and a gourmet kitchen with granite countertops, a large island, stainless steel appliances, and a walk-in pantry. The den on the main level provides an ideal home office or guest space, while the expansive upstairs loft offers endless options for a playroom, media area, or second living room. The primary suite includes a soaking tub, shower, dual sinks, and a large walk-in closet. Enjoy a fully fenced backyard with a patio and sprinkler system for easy outdoor living. Located in the desirable Woodmount community with pool, gym, and more — close to parks, schools, and shopping with quick access to SR-503 and Padden Parkway.
Listing Provided Courtesy of Jacqueline Smith, Keller Williams Realty
General Information
-
605825234
-
SingleFamilyResidence
-
54 DOM
-
4
-
5227.2 SqFt
-
2.5
-
3109
-
2013
-
R1-10
-
Clark
-
154224010
-
York
-
Frontier
-
Heritage
-
Residential
-
SingleFamilyResidence
-
WOODMOUNT ESTATES PUD LOT 5 SUB 2007 FOR ASSESSOR USE ONLY WOODMO
Listing Provided Courtesy of Jacqueline Smith, Keller Williams Realty
Krishna Realty data last checked: Jan 01, 2026 18:31 | Listing last modified Dec 22, 2025 13:26,
Source:

Download our Mobile app
Residence Information
-
1822
-
1287
-
0
-
3109
-
GIS
-
3109
-
1/Gas
-
4
-
2
-
1
-
2.5
-
Composition
-
2, Attached
-
Stories2
-
Driveway,OffStreet
-
2
-
2013
-
No
-
-
CementSiding
-
-
-
-
-
-
DoublePaneWindows,Vi
-
Commons, Gym, Manageme
Features and Utilities
-
-
Dishwasher, FreeStandingRange, Granite, Island, Microwave, Pantry, PlumbedForIceMaker, RangeHood, StainlessS
-
GarageDoorOpener, Granite, HardwoodFloors, HighCeilings, Laundry, SoakingTub, TileFloor, WalltoWallCarpet
-
Fenced, Patio, Sprinkler, Yard
-
-
CentralAir
-
Gas
-
ForcedAir95Plus
-
PublicSewer
-
Gas
-
Electricity, Gas
Financial
-
6071.51
-
1
-
-
125 / Month
-
-
Cash,Conventional,FHA,VALoan
-
10-29-2025
-
-
No
-
No
Comparable Information
-
-
54
-
64
-
-
Cash,Conventional,FHA,VALoan
-
$649,900
-
$599,900
-
-
Dec 22, 2025 13:26
Schools
Map
Listing courtesy of Keller Williams Realty.
 The content relating to real estate for sale on this site comes in part from the IDX program of the RMLS of Portland, Oregon.
Real Estate listings held by brokerage firms other than this firm are marked with the RMLS logo, and
detailed information about these properties include the name of the listing's broker.
Listing content is copyright © 2019 RMLS of Portland, Oregon.
All information provided is deemed reliable but is not guaranteed and should be independently verified.
Krishna Realty data last checked: Jan 01, 2026 18:31 | Listing last modified Dec 22, 2025 13:26.
Some properties which appear for sale on this web site may subsequently have sold or may no longer be available.
The content relating to real estate for sale on this site comes in part from the IDX program of the RMLS of Portland, Oregon.
Real Estate listings held by brokerage firms other than this firm are marked with the RMLS logo, and
detailed information about these properties include the name of the listing's broker.
Listing content is copyright © 2019 RMLS of Portland, Oregon.
All information provided is deemed reliable but is not guaranteed and should be independently verified.
Krishna Realty data last checked: Jan 01, 2026 18:31 | Listing last modified Dec 22, 2025 13:26.
Some properties which appear for sale on this web site may subsequently have sold or may no longer be available.
Love this home?

Krishna Regupathy
Principal Broker
(503) 893-8874Huge 4-bedroom home with a main-level office, large upstairs loft/separate family room. 3,100 sq ft of versatile living open-concept main floor features high ceilings, hardwood floors, a cozy gas fireplace, and a gourmet kitchen with granite countertops, a large island, stainless steel appliances, and a walk-in pantry. The den on the main level provides an ideal home office or guest space, while the expansive upstairs loft offers endless options for a playroom, media area, or second living room. The primary suite includes a soaking tub, shower, dual sinks, and a large walk-in closet. Enjoy a fully fenced backyard with a patio and sprinkler system for easy outdoor living. Located in the desirable Woodmount community with pool, gym, and more — close to parks, schools, and shopping with quick access to SR-503 and Padden Parkway.
Similar Properties
Download our Mobile app
