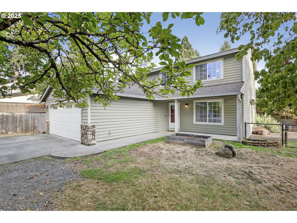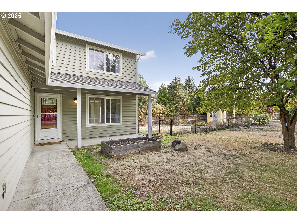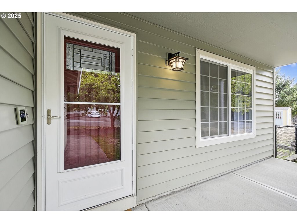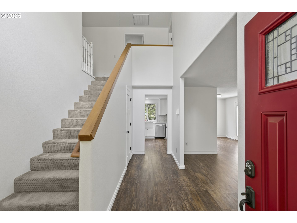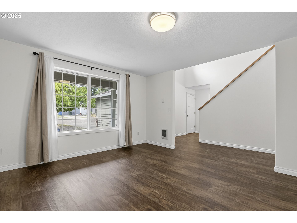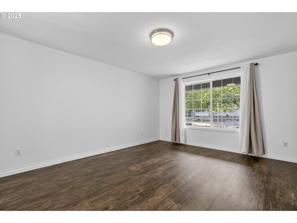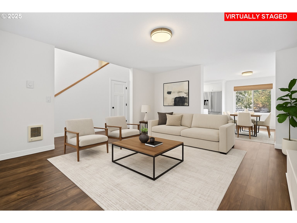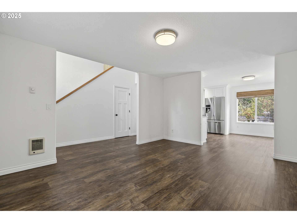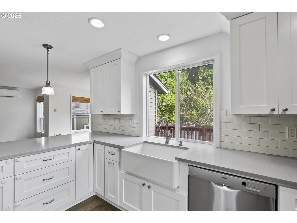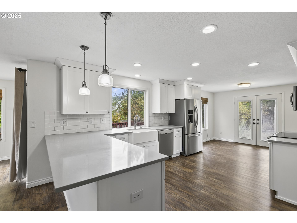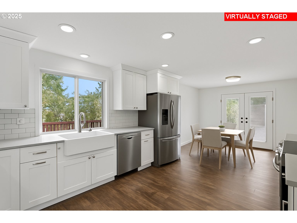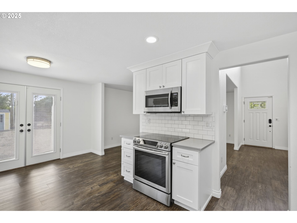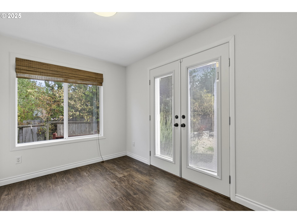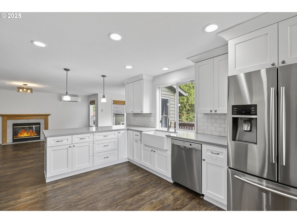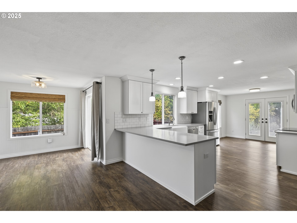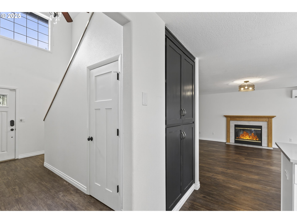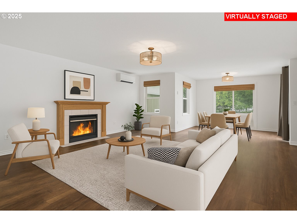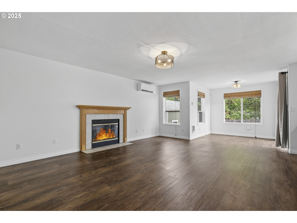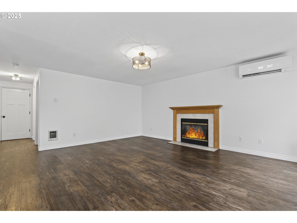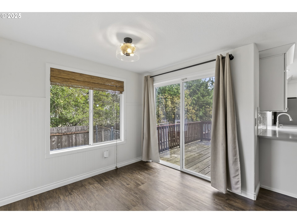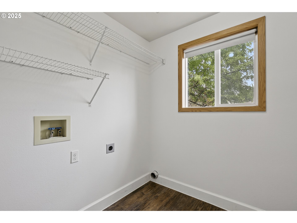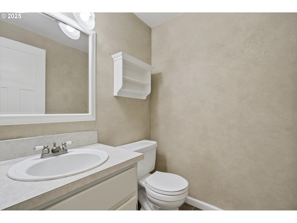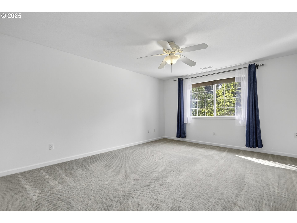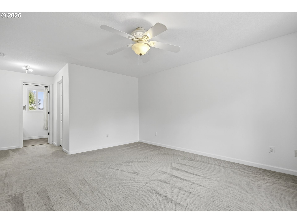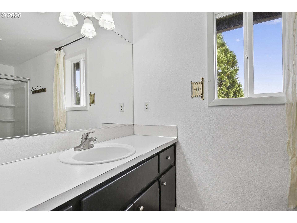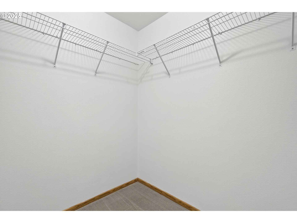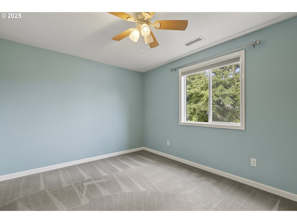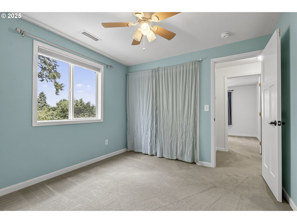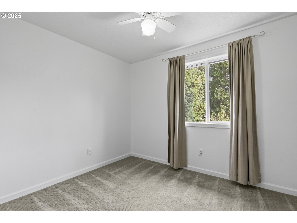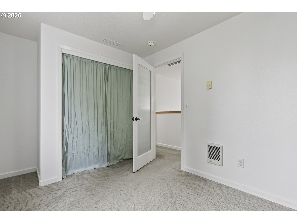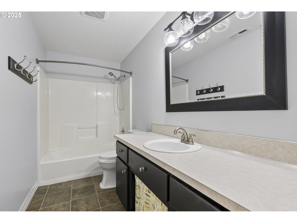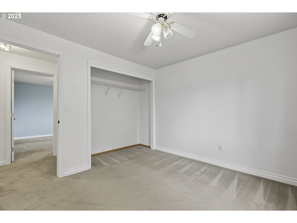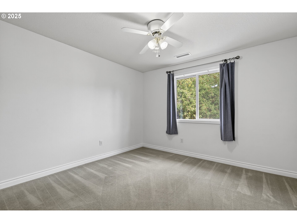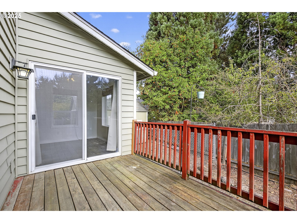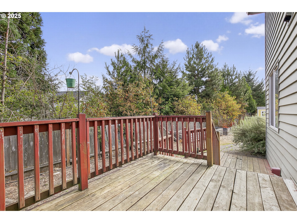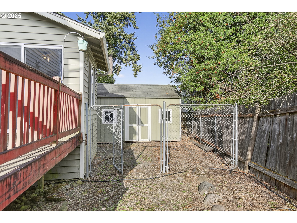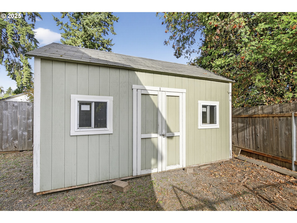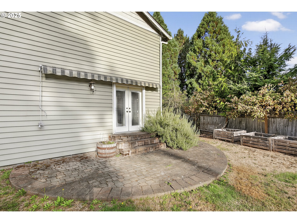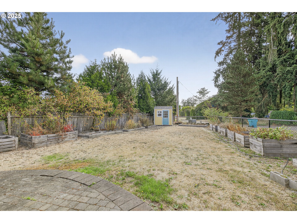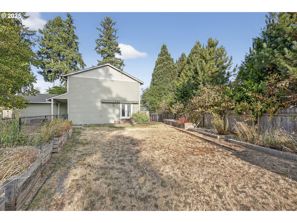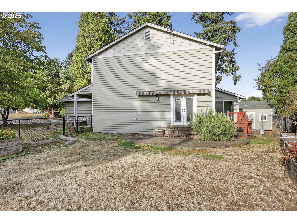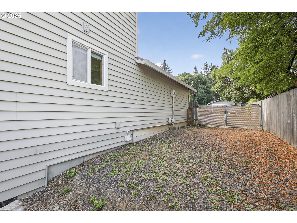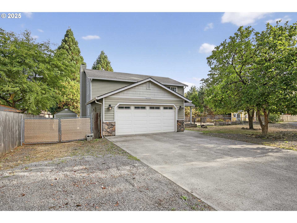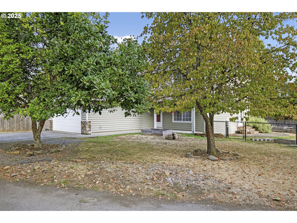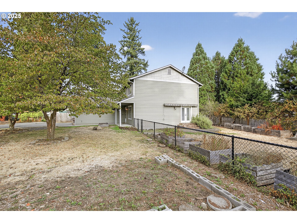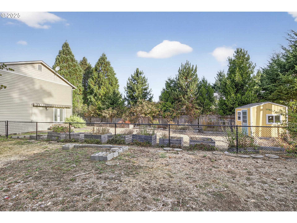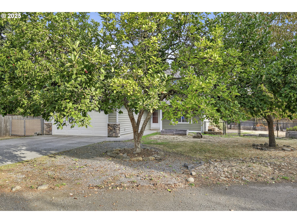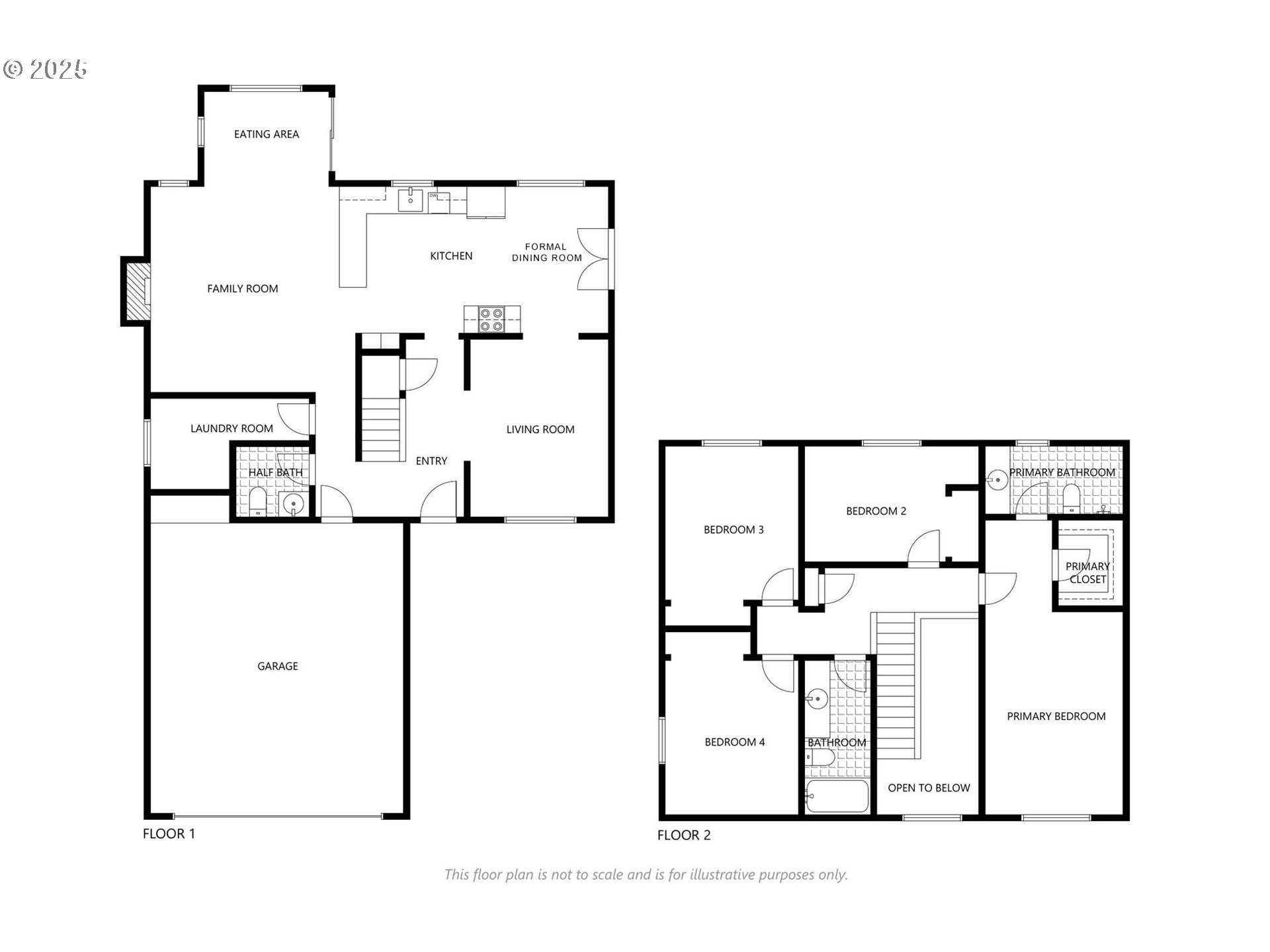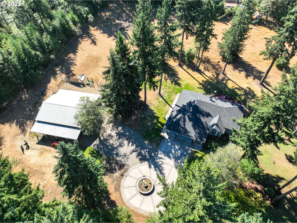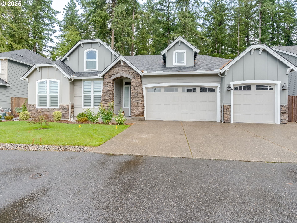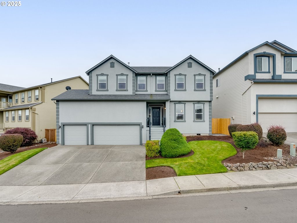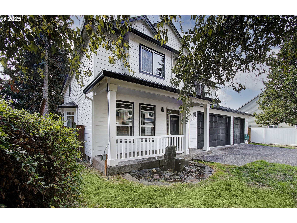14208 NE 51ST ST
Vancouver, 98682
-
4 Bed
-
2.5 Bath
-
2192 SqFt
-
23 DOM
-
Built: 1995
- Status: Active
$569,999
Price cut: $5K (09-25-2025)
$569999
Price cut: $5K (09-25-2025)
-
4 Bed
-
2.5 Bath
-
2192 SqFt
-
23 DOM
-
Built: 1995
- Status: Active
Love this home?

Krishna Regupathy
Principal Broker
(503) 893-8874This spacious home offers a functional layout with no carpet on the main level and durable vinyl flooring throughout. The living and dining areas flow easily into the kitchen, featuring stainless steel appliances, quartz countertops, upgraded Bosch dishwasher, farmhouse sink, pantry, recessed lighting, and an eating bar. The family room includes a wood-burning fireplace, mini-split heating and cooling, and a dining nook with slider access to the backyard.Upstairs you’ll find the primary suite with a walk-in closet, ceiling fan, and private bathroom with a large walk-in shower. Three additional bedrooms each include window coverings and ceiling fans. A full hall bathroom with tub/shower combo serves the upper level.Additional features include a main floor laundry room, downstairs bath, and an attached garage with attic storage, garage door opener, and electric water heater.Outside, enjoy a fully fenced rear/side yard with raised garden beds, dog run, RV parking, wide driveway, and multiple storage structures. Located on a cul-de-sac with a huge side yard, this property offers space and flexibility for your lifestyle.
Listing Provided Courtesy of Kelly Muscarella, Keller Williams Realty
General Information
-
163138179
-
SingleFamilyResidence
-
23 DOM
-
4
-
0.32 acres
-
2.5
-
2192
-
1995
-
R
-
Clark
-
109779876
-
Burnt Bridge
-
Frontier
-
Union
-
Residential
-
SingleFamilyResidence
-
WALLINGFORD PARK LOT 1 SUB 95 FOR ASSESSOR USE ONLY WALLINGFORD P
Listing Provided Courtesy of Kelly Muscarella, Keller Williams Realty
Krishna Realty data last checked: Oct 04, 2025 21:03 | Listing last modified Oct 04, 2025 02:25,
Source:

Download our Mobile app
Residence Information
-
1064
-
1128
-
0
-
2192
-
GIS
-
2192
-
1/Gas
-
4
-
2
-
1
-
2.5
-
Composition
-
2, Attached
-
Stories2,Traditional
-
Driveway,RVAccessPar
-
2
-
1995
-
No
-
-
VinylSiding
-
CrawlSpace
-
RVParking
-
-
CrawlSpace
-
PillarPostPier
-
DoublePaneWindows,Vi
-
Features and Utilities
-
-
Dishwasher, Disposal, FreeStandingRange, FreeStandingRefrigerator, Microwave, Pantry, PlumbedForIceMaker, Q
-
CeilingFan, HighSpeedInternet, LaminateFlooring, Laundry, LuxuryVinylPlank, Quartz, VinylFloor, WalltoWallC
-
Deck, DogRun, Fenced, Outbuilding, Porch, PublicRoad, RaisedBeds, RVParking, ToolShed, Yard
-
-
MiniSplit
-
Electricity
-
Ductless, MiniSplit, WallHeater
-
PublicSewer
-
Electricity
-
Electricity
Financial
-
4865.9
-
0
-
-
-
-
Cash,Conventional,VALoan
-
09-11-2025
-
-
No
-
No
Comparable Information
-
-
23
-
23
-
-
Cash,Conventional,VALoan
-
$575,000
-
$569,999
-
-
Oct 04, 2025 02:25
Schools
Map
Listing courtesy of Keller Williams Realty.
 The content relating to real estate for sale on this site comes in part from the IDX program of the RMLS of Portland, Oregon.
Real Estate listings held by brokerage firms other than this firm are marked with the RMLS logo, and
detailed information about these properties include the name of the listing's broker.
Listing content is copyright © 2019 RMLS of Portland, Oregon.
All information provided is deemed reliable but is not guaranteed and should be independently verified.
Krishna Realty data last checked: Oct 04, 2025 21:03 | Listing last modified Oct 04, 2025 02:25.
Some properties which appear for sale on this web site may subsequently have sold or may no longer be available.
The content relating to real estate for sale on this site comes in part from the IDX program of the RMLS of Portland, Oregon.
Real Estate listings held by brokerage firms other than this firm are marked with the RMLS logo, and
detailed information about these properties include the name of the listing's broker.
Listing content is copyright © 2019 RMLS of Portland, Oregon.
All information provided is deemed reliable but is not guaranteed and should be independently verified.
Krishna Realty data last checked: Oct 04, 2025 21:03 | Listing last modified Oct 04, 2025 02:25.
Some properties which appear for sale on this web site may subsequently have sold or may no longer be available.
Love this home?

Krishna Regupathy
Principal Broker
(503) 893-8874This spacious home offers a functional layout with no carpet on the main level and durable vinyl flooring throughout. The living and dining areas flow easily into the kitchen, featuring stainless steel appliances, quartz countertops, upgraded Bosch dishwasher, farmhouse sink, pantry, recessed lighting, and an eating bar. The family room includes a wood-burning fireplace, mini-split heating and cooling, and a dining nook with slider access to the backyard.Upstairs you’ll find the primary suite with a walk-in closet, ceiling fan, and private bathroom with a large walk-in shower. Three additional bedrooms each include window coverings and ceiling fans. A full hall bathroom with tub/shower combo serves the upper level.Additional features include a main floor laundry room, downstairs bath, and an attached garage with attic storage, garage door opener, and electric water heater.Outside, enjoy a fully fenced rear/side yard with raised garden beds, dog run, RV parking, wide driveway, and multiple storage structures. Located on a cul-de-sac with a huge side yard, this property offers space and flexibility for your lifestyle.
