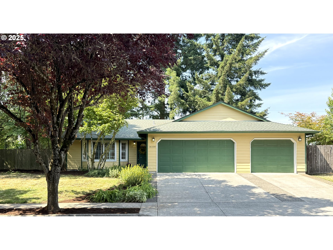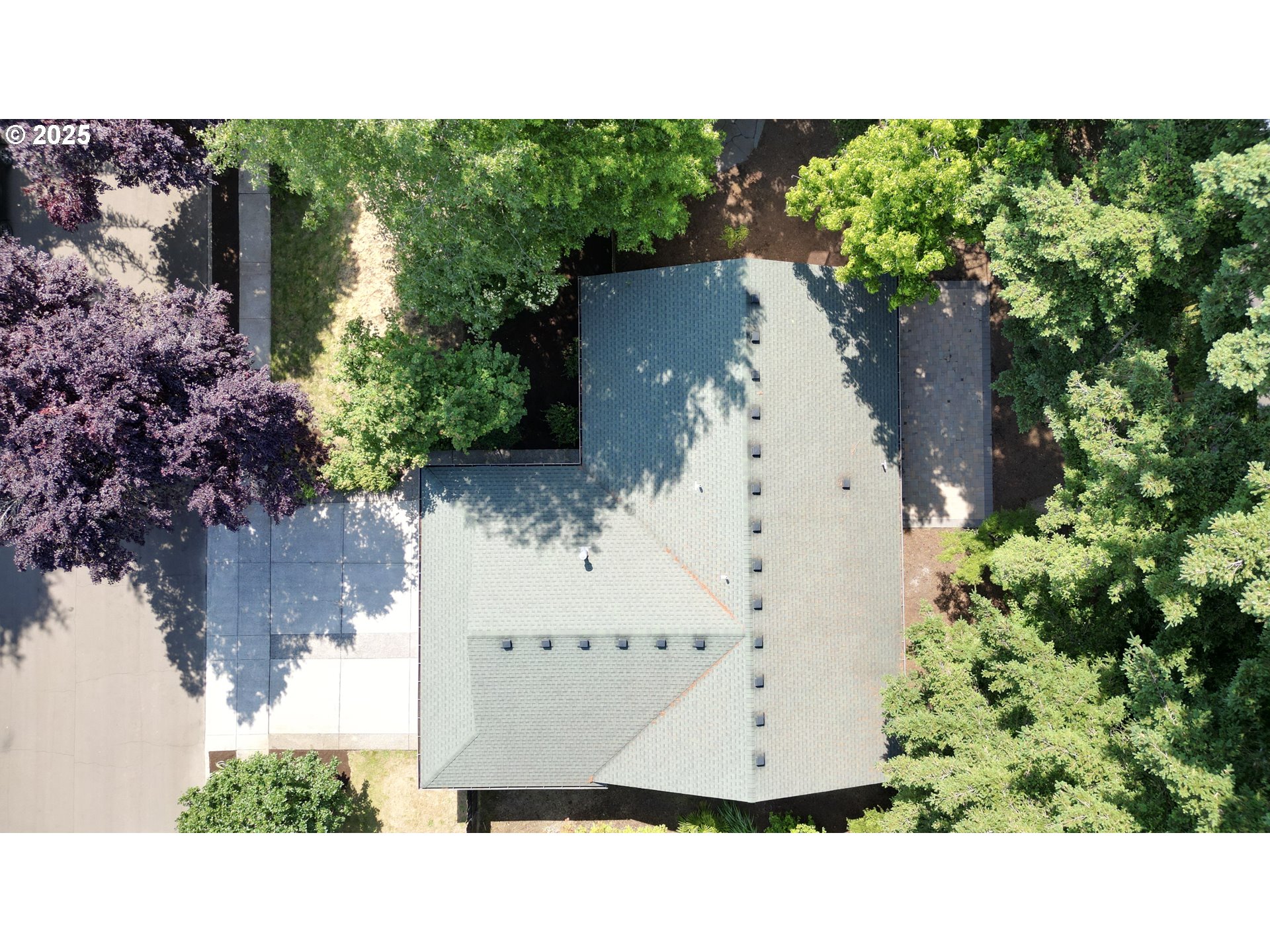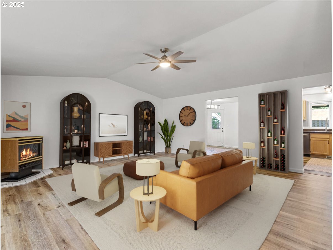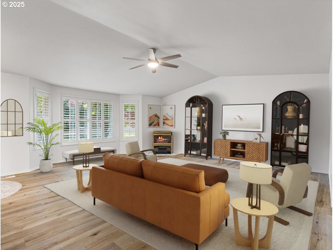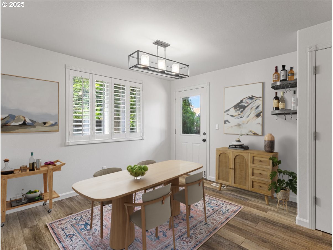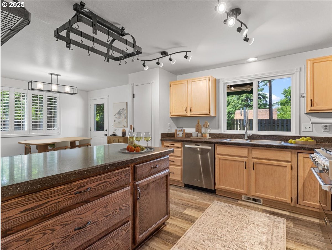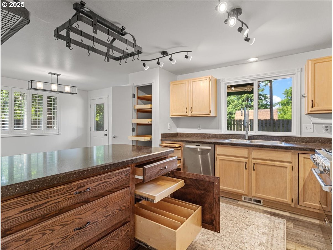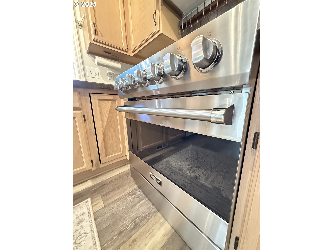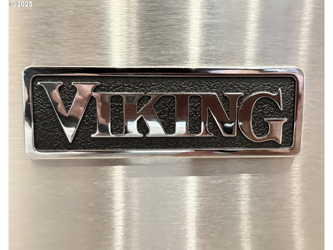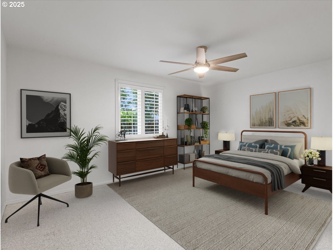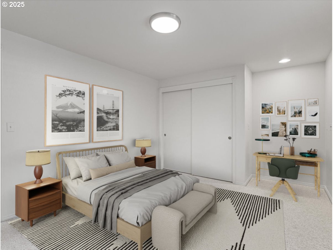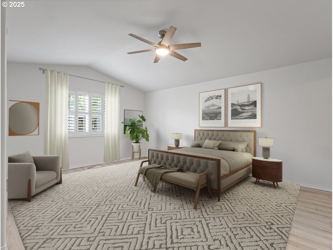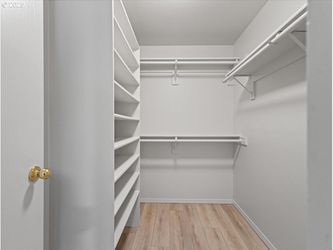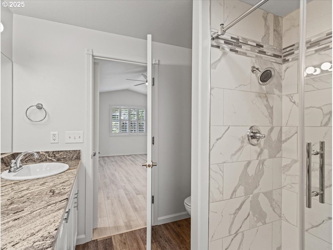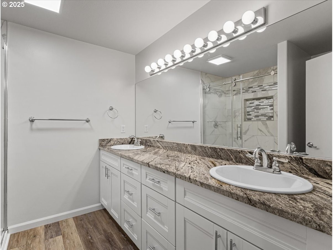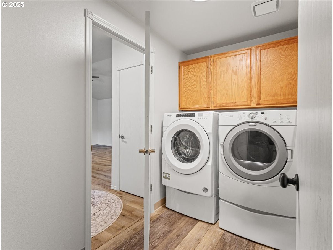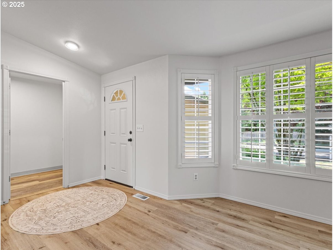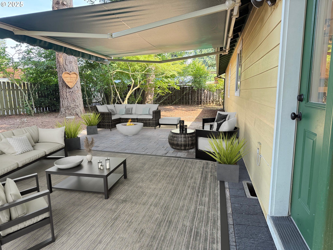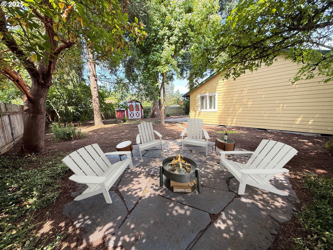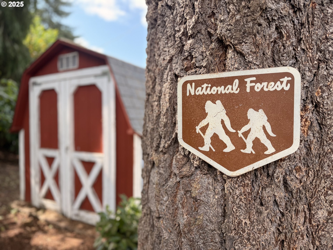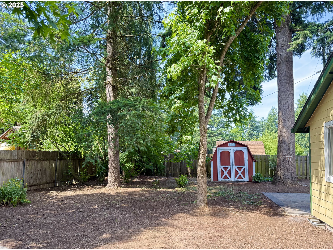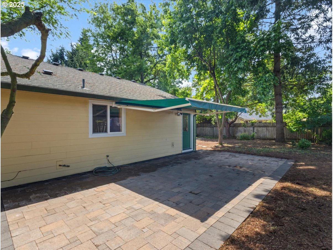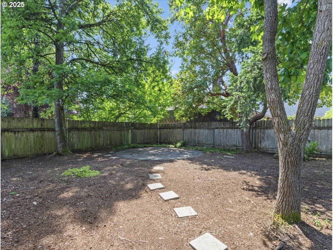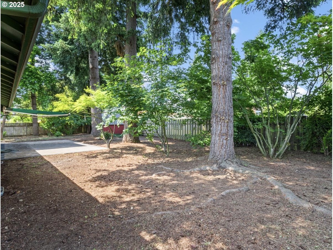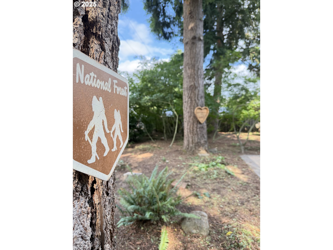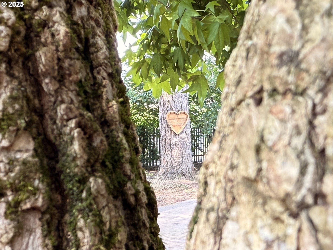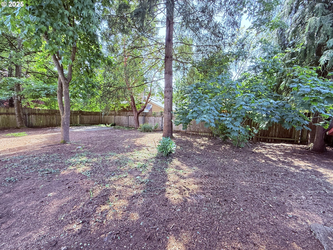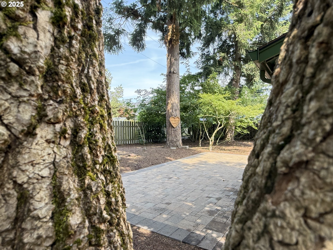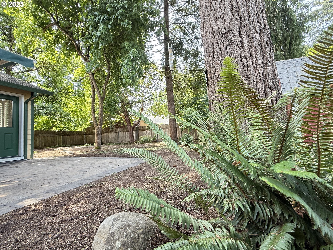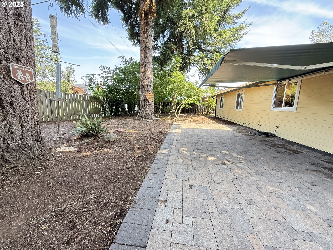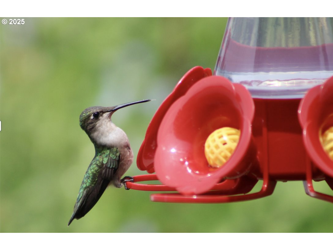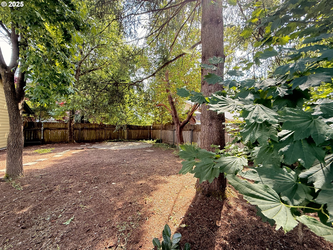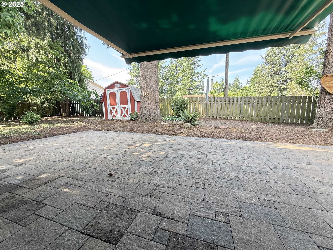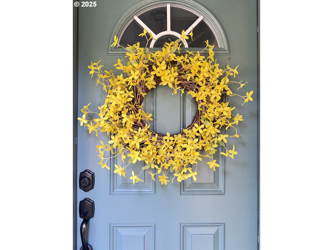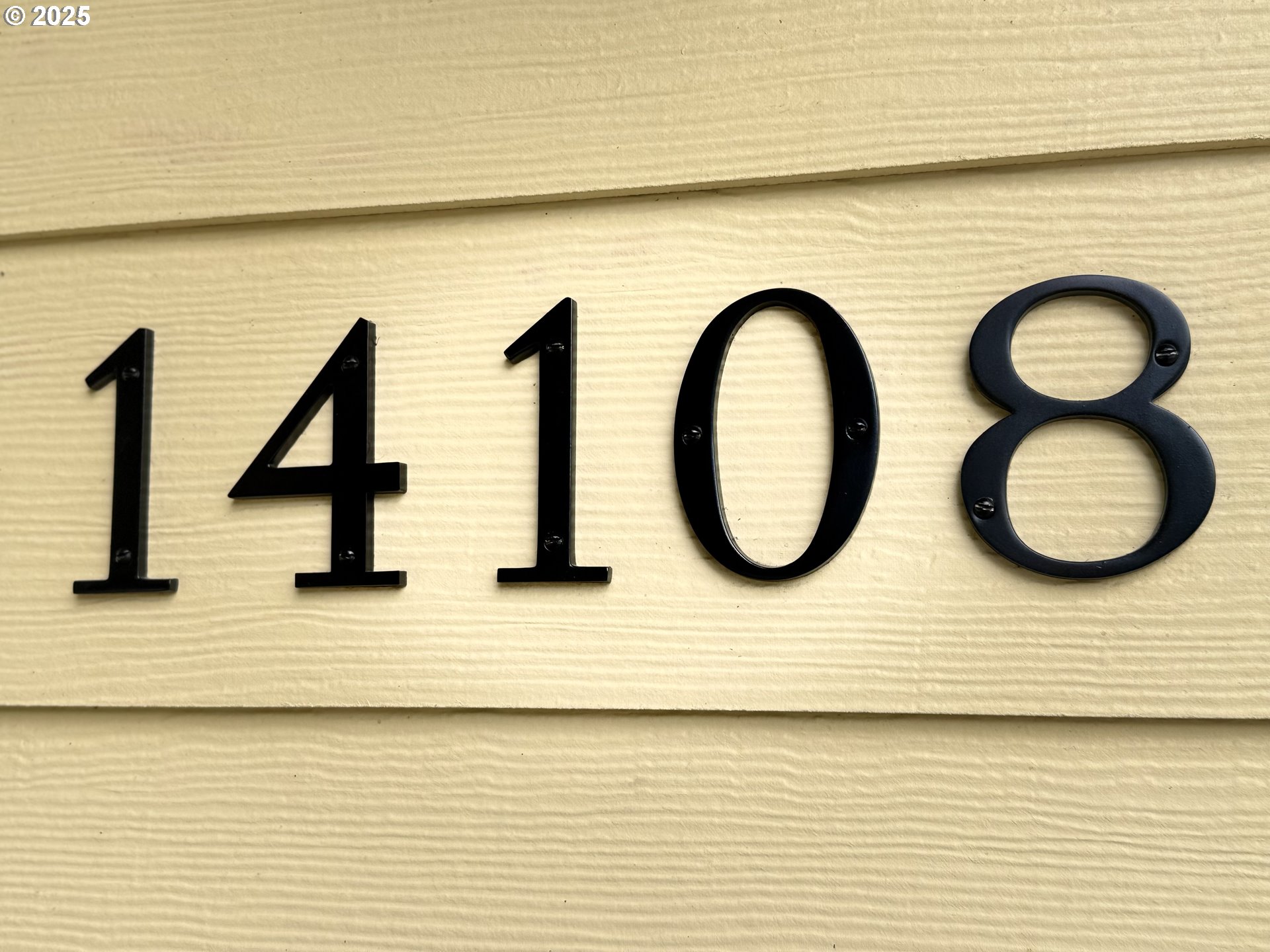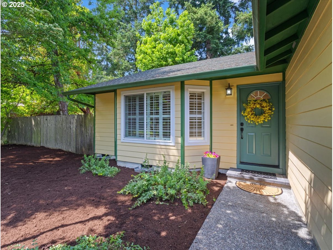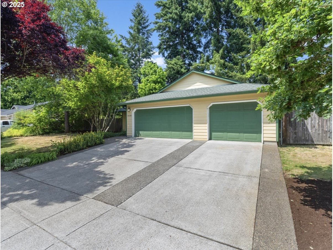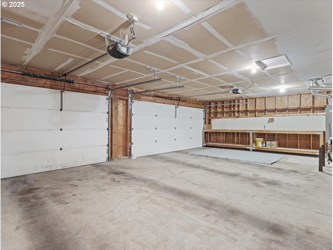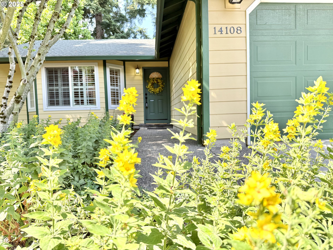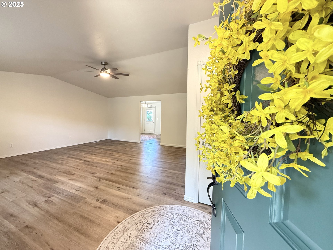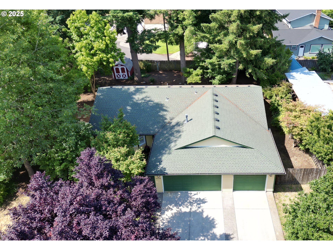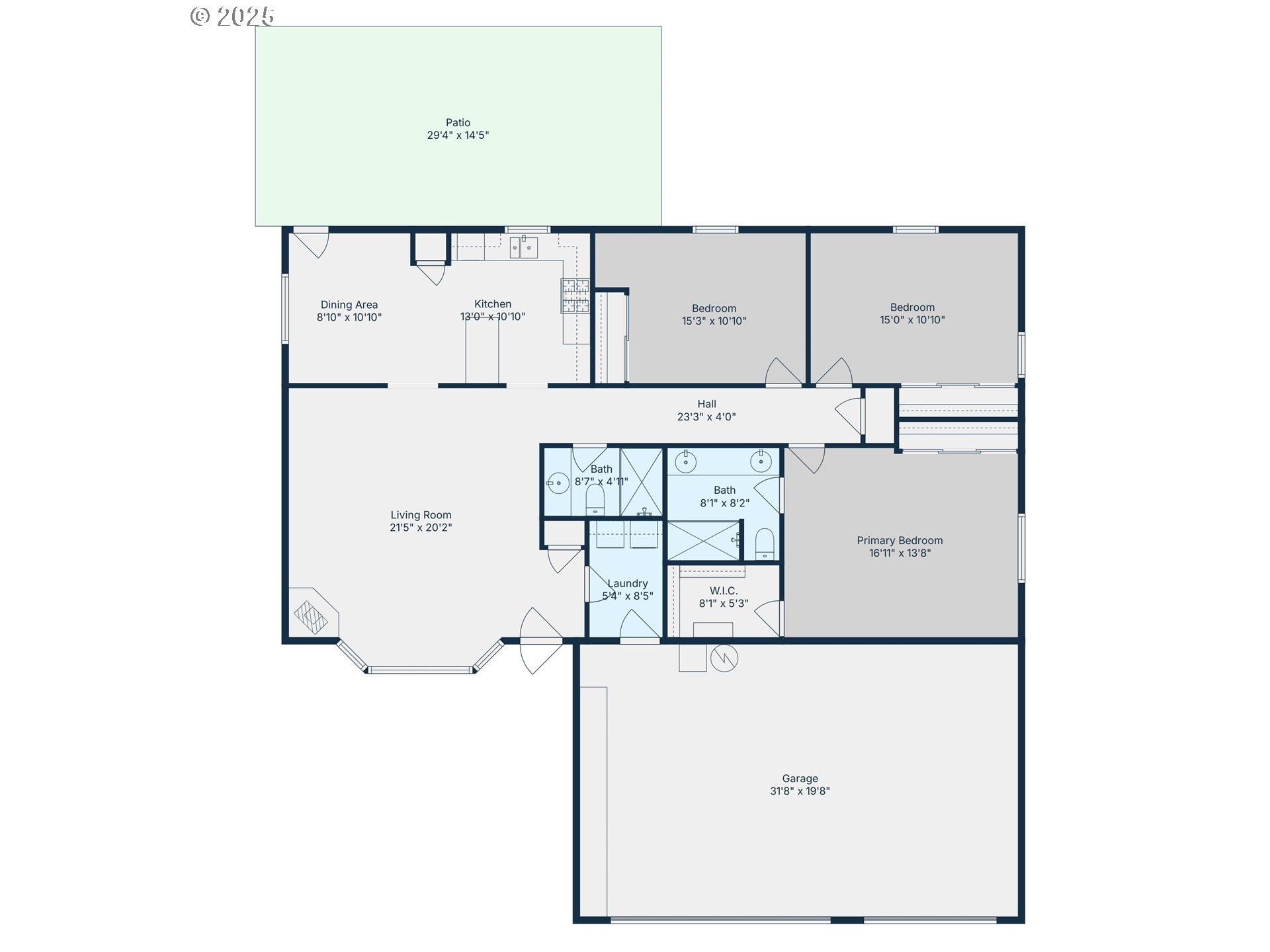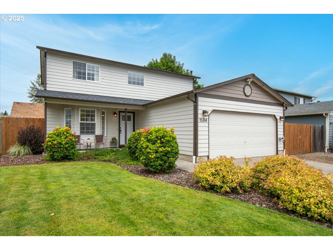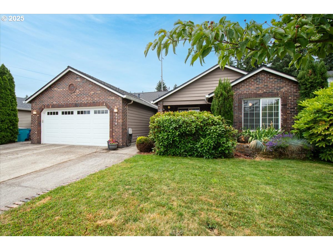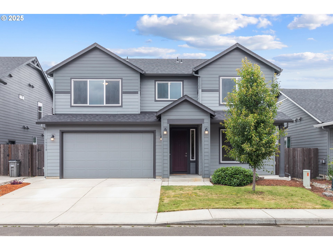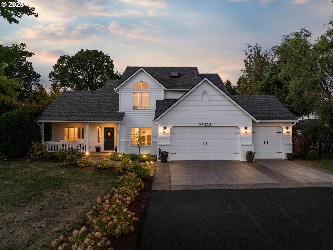$575000
-
3 Bed
-
2 Bath
-
1640 SqFt
-
1 DOM
-
Built: 1992
-
Status: Active
Open House
Love this home?

Krishna Regupathy
Principal Broker
(503) 893-8874This fabulous single-level home delivers premium features typically found in homes twice the price, offering serious value without compromise. At the heart of the kitchen is a professional-grade Viking stove (yes, that Viking stove!), flanked by custom “Shelf Genie” pull-outs that keep everything from pantry items to stock pots effortlessly within reach and quietly say, “Someone thought of everything.” A touchless faucet adds convenience, while the whole space feels like it was designed for your first night of entertaining. Custom plantation shutters elevate both privacy and curb appeal, while sunlit rooms and fresh designer paint create a warm, welcoming vibe. Updates continue throughout: new lighting, ceiling fans, sleek laminate flooring, and updated door hardware. The primary suite includes dual closets—one a walk-in—and a luxurious remodeled bath with soft-close cabinetry. Every detail feels intentional. And outside? A park-like backyard big enough to dream in—whether that’s weekend barbecues, space for a future ADU for extra income, or simply sitting by the fire pit area under the stars. The expansive 30 x 15 patio has a custom retractable shade, so you can chase the sun or hide from it with a click of a button. There’s even a fire pit area and an 8x10 shed for all the extras. A 3-car garage (complete with built-in workbench) and included washer/dryer round out this phenomenal package, making this home not just a smart buy, but a joy to live in. Don’t miss out on this one! Be sure to check out the website for more photos!
Listing Provided Courtesy of Tim Martinez, Premiere Property Group, LLC
General Information
-
637796210
-
SingleFamilyResidence
-
1 DOM
-
3
-
0.26 acres
-
2
-
1640
-
1992
-
R1-10
-
Clark
-
107669892
-
York
-
Frontier
-
Heritage
-
Residential
-
SingleFamilyResidence
-
SHALAKO EAST-2 LOT 2 SUB 94 FOR ASSESSOR USE ONLY SHALAKO EAST-2
Listing Provided Courtesy of Tim Martinez, Premiere Property Group, LLC
Krishna Realty data last checked: Jun 27, 2025 15:06 | Listing last modified Jun 26, 2025 09:18,
Source:

Open House
-
Sat, Jun 28th, 12PM to 2PM
Download our Mobile app
Similar Properties
Download our Mobile app
