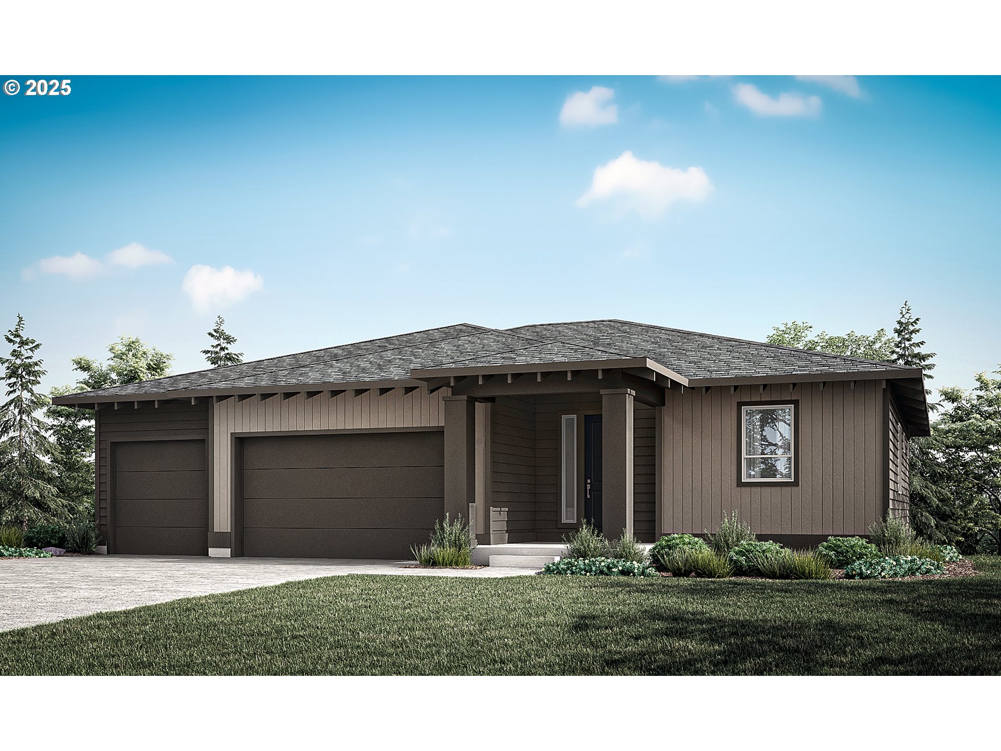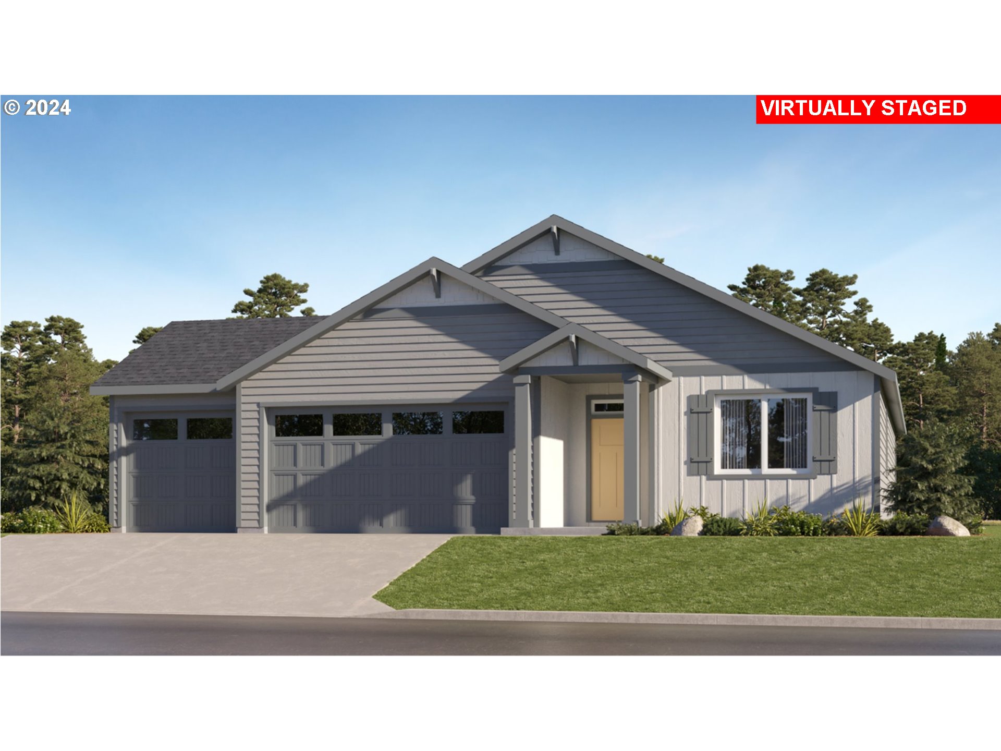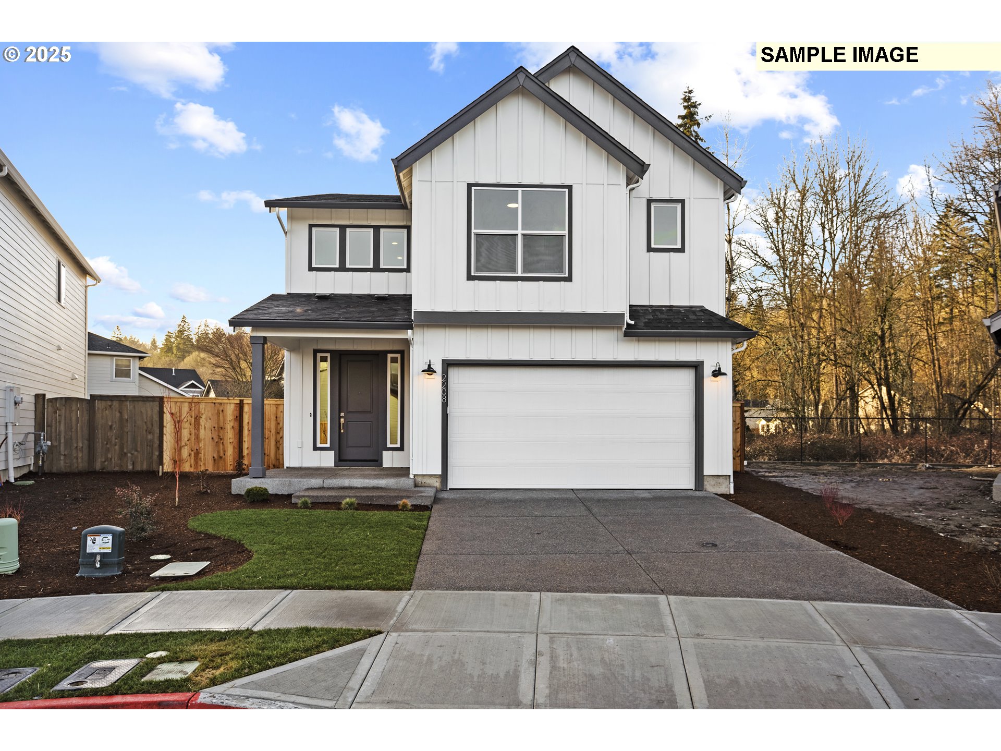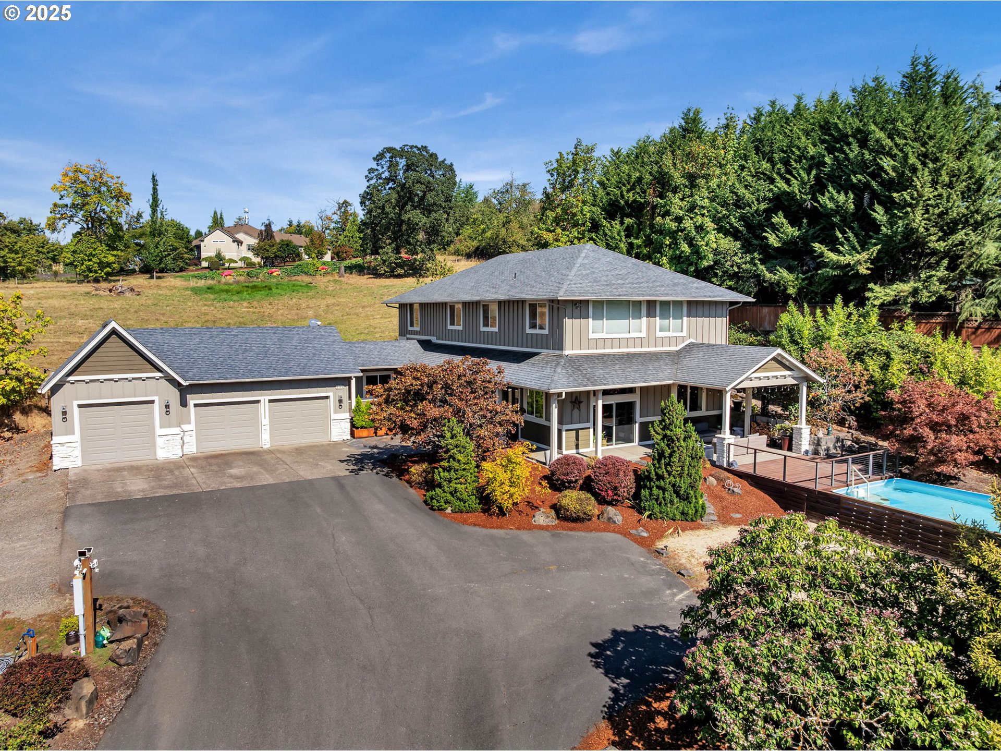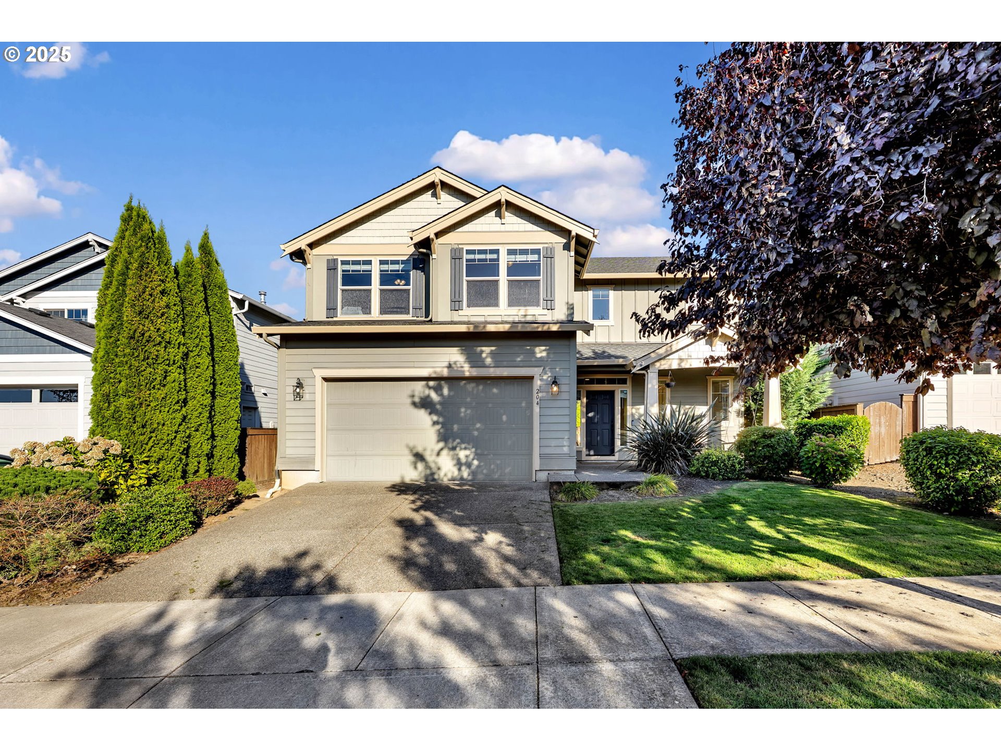1380 N Kalani LOOP
Ridgefield, 98642
-
4 Bed
-
3 Bath
-
2821 SqFt
-
268 DOM
-
Built: 2025
- Status: Active
$899,960
Price cut: $30K (09-12-2025)
$899960
Price cut: $30K (09-12-2025)
-
4 Bed
-
3 Bath
-
2821 SqFt
-
268 DOM
-
Built: 2025
- Status: Active
Love this home?

Krishna Regupathy
Principal Broker
(503) 893-8874MOVE-IN READY!! Primary on the main floor. Private lot with back yard access from the lower level. This well-appointed Daylight Ranch offers great solutions for flexibility, storage, and main-level living. An inviting covered entry leads the way into a sophisticated entry with guest suite on the main level. An open great room features a fireplace, kitchen with corner pantry, large island and dining area with lots of windows to enjoy your beautiful greenbelt view. The primary suite is located on the main floor and features a luxurious bathroom and walk-in closet. The main level is completed with a 3-car garage and a covered deck. Head downstairs and discover a second living room, perfect to use for a play room or media area, along with a covered outdoor patio, two secondary bedrooms, another full bath, and storage space. Come check out this thoughtfully designed daylight basement ranch and fall in love!
Listing Provided Courtesy of Kris Vanderpool, Holt Homes Realty, LLC
General Information
-
518184055
-
SingleFamilyResidence
-
268 DOM
-
4
-
-
3
-
2821
-
2025
-
-
Clark
-
New Construction
-
Union Ridge
-
View Ridge
-
Ridgefield
-
Residential
-
SingleFamilyResidence
-
PARADISE POINTE PUD PH 2 LOT 59 312299
Listing Provided Courtesy of Kris Vanderpool, Holt Homes Realty, LLC
Krishna Realty data last checked: Sep 28, 2025 16:19 | Listing last modified Sep 28, 2025 13:34,
Source:

Download our Mobile app
Residence Information
-
0
-
1789
-
1032
-
2821
-
PLANS
-
1789
-
1/Gas
-
4
-
3
-
0
-
3
-
Composition
-
3, Attached
-
DaylightRanch,NWContemporary
-
Driveway
-
2
-
2025
-
No
-
-
CementSiding, CulturedStone
-
CrawlSpace,Daylight
-
-
-
CrawlSpace,Daylight
-
ConcretePerimeter,Pi
-
TriplePaneWindows
-
Commons, FrontYardLan
Features and Utilities
-
Fireplace, GreatRoom
-
BuiltinOven, BuiltinRange, Cooktop, Dishwasher, Disposal, ENERGYSTARQualifiedAppliances, GasAppliances, Gra
-
GarageDoorOpener, Granite, HighCeilings, LaminateFlooring, Laundry, Quartz, SoakingTub, TileFloor
-
CoveredDeck, CoveredPatio, Deck, Fenced, Sprinkler
-
GarageonMain, MainFloorBedroomBath, NaturalLighting, WalkinShower
-
CentralAir, HeatPump
-
Electricity
-
ENERGYSTARQualifiedEquipment, HeatPump
-
PublicSewer
-
Electricity
-
Electricity, Gas
Financial
-
0
-
1
-
-
121 / Month
-
-
Cash,Conventional,FHA,VALoan
-
01-03-2025
-
-
No
-
No
Comparable Information
-
-
268
-
268
-
-
Cash,Conventional,FHA,VALoan
-
$951,560
-
$899,960
-
-
Sep 28, 2025 13:34
Schools
Map
Listing courtesy of Holt Homes Realty, LLC.
 The content relating to real estate for sale on this site comes in part from the IDX program of the RMLS of Portland, Oregon.
Real Estate listings held by brokerage firms other than this firm are marked with the RMLS logo, and
detailed information about these properties include the name of the listing's broker.
Listing content is copyright © 2019 RMLS of Portland, Oregon.
All information provided is deemed reliable but is not guaranteed and should be independently verified.
Krishna Realty data last checked: Sep 28, 2025 16:19 | Listing last modified Sep 28, 2025 13:34.
Some properties which appear for sale on this web site may subsequently have sold or may no longer be available.
The content relating to real estate for sale on this site comes in part from the IDX program of the RMLS of Portland, Oregon.
Real Estate listings held by brokerage firms other than this firm are marked with the RMLS logo, and
detailed information about these properties include the name of the listing's broker.
Listing content is copyright © 2019 RMLS of Portland, Oregon.
All information provided is deemed reliable but is not guaranteed and should be independently verified.
Krishna Realty data last checked: Sep 28, 2025 16:19 | Listing last modified Sep 28, 2025 13:34.
Some properties which appear for sale on this web site may subsequently have sold or may no longer be available.
Love this home?

Krishna Regupathy
Principal Broker
(503) 893-8874MOVE-IN READY!! Primary on the main floor. Private lot with back yard access from the lower level. This well-appointed Daylight Ranch offers great solutions for flexibility, storage, and main-level living. An inviting covered entry leads the way into a sophisticated entry with guest suite on the main level. An open great room features a fireplace, kitchen with corner pantry, large island and dining area with lots of windows to enjoy your beautiful greenbelt view. The primary suite is located on the main floor and features a luxurious bathroom and walk-in closet. The main level is completed with a 3-car garage and a covered deck. Head downstairs and discover a second living room, perfect to use for a play room or media area, along with a covered outdoor patio, two secondary bedrooms, another full bath, and storage space. Come check out this thoughtfully designed daylight basement ranch and fall in love!
