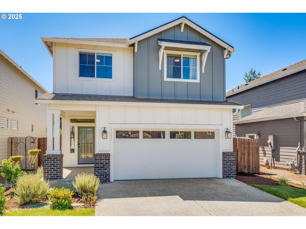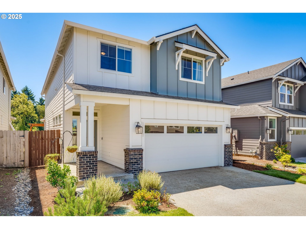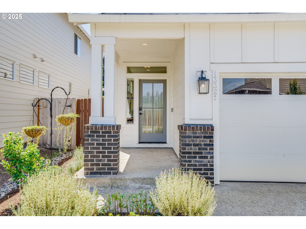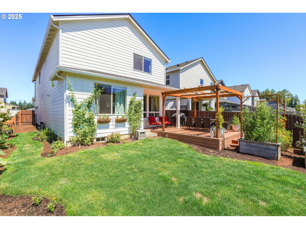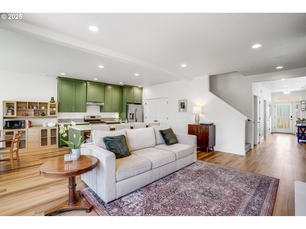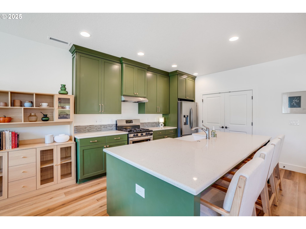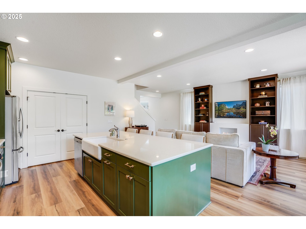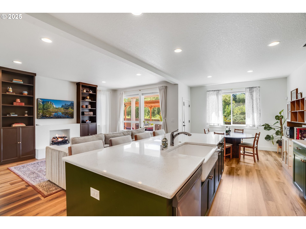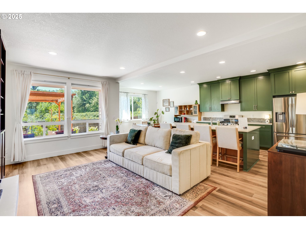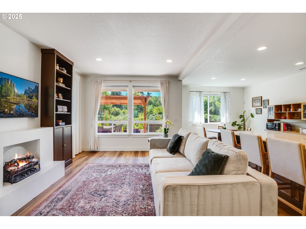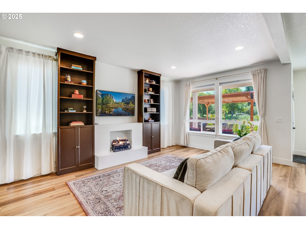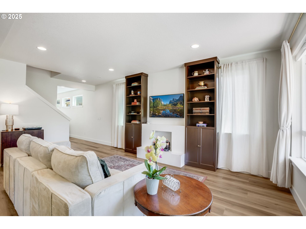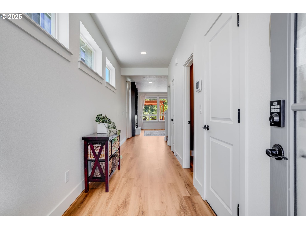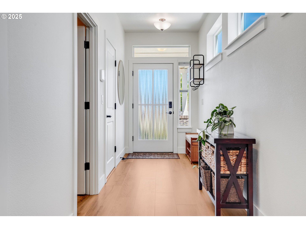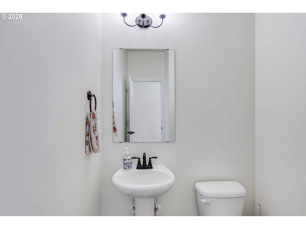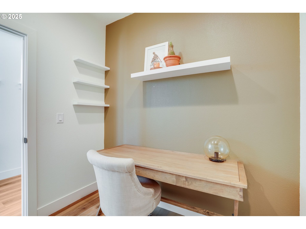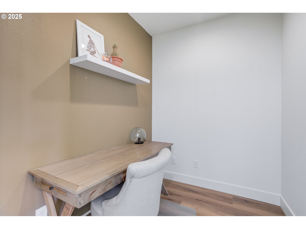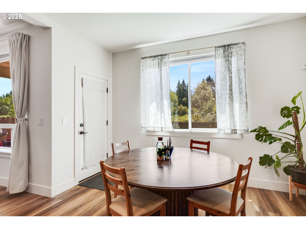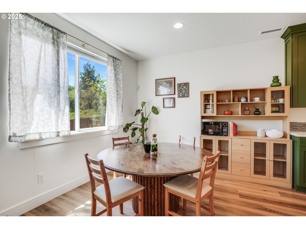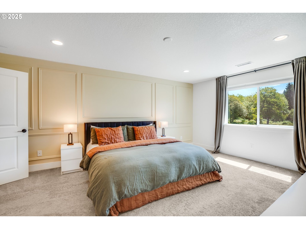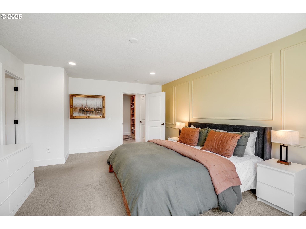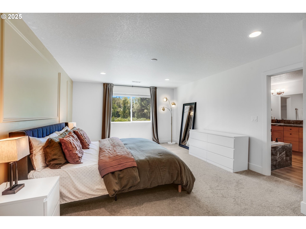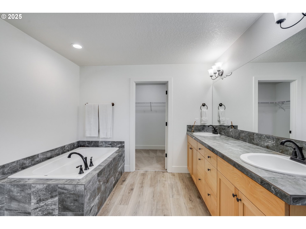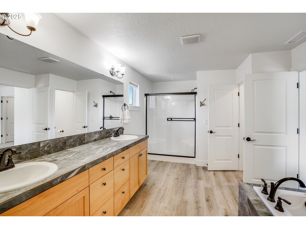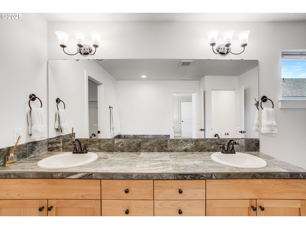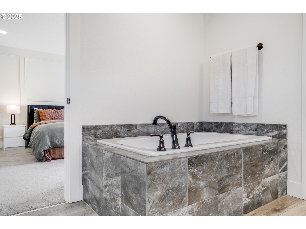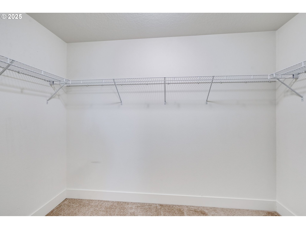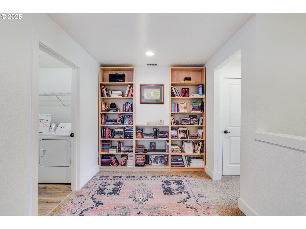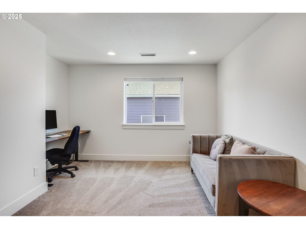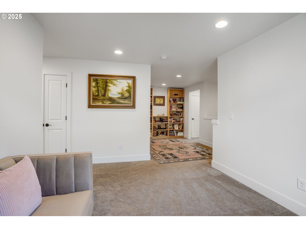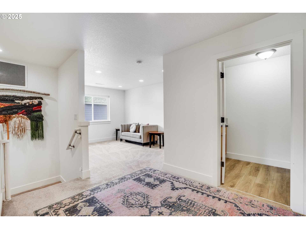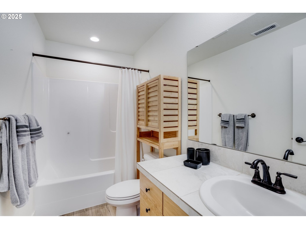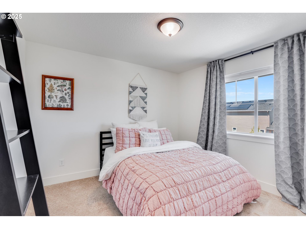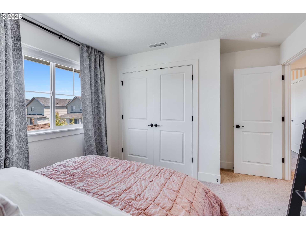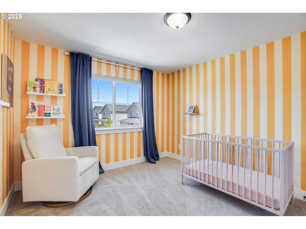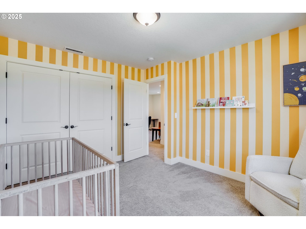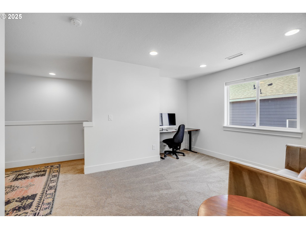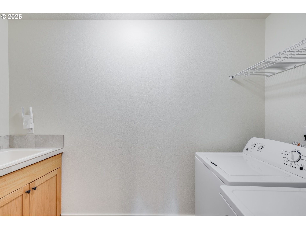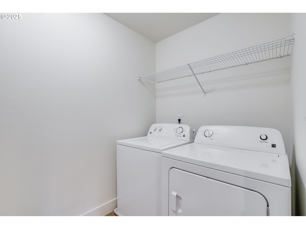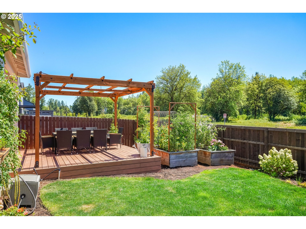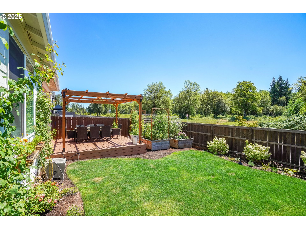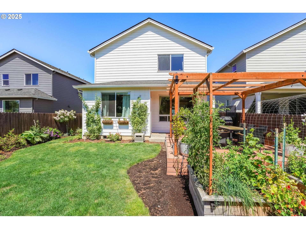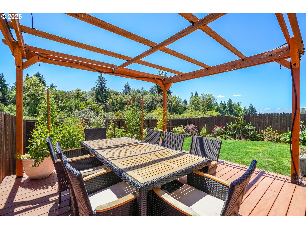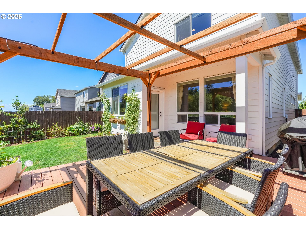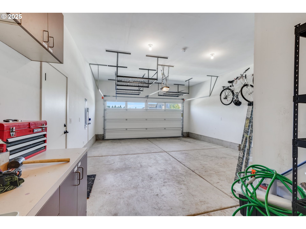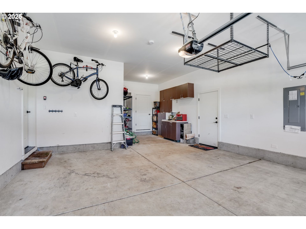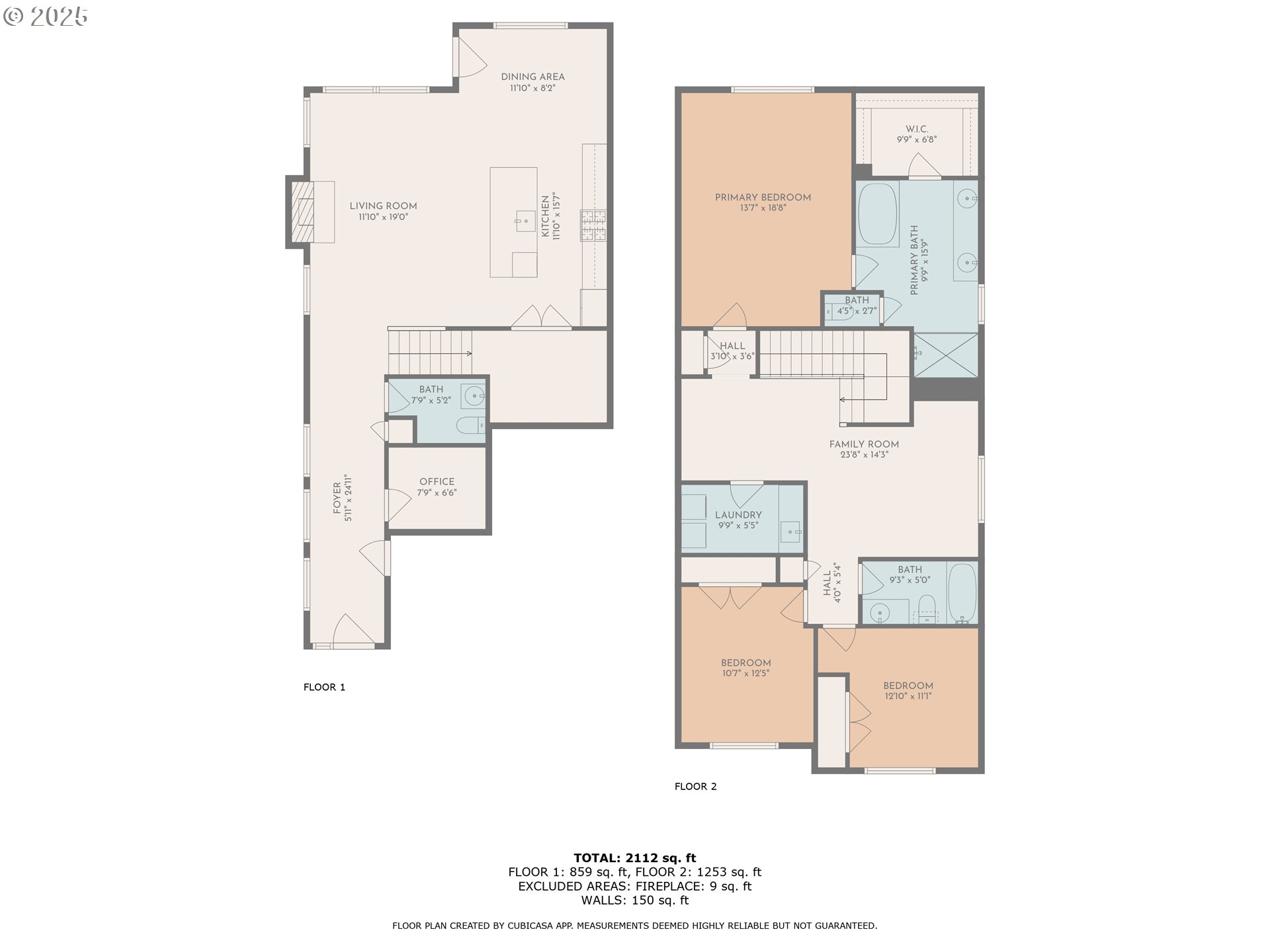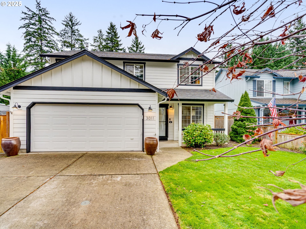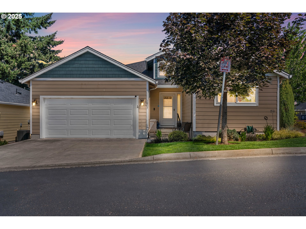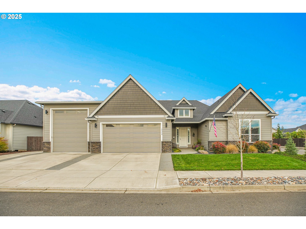13321 NE 109TH WAY
Vancouver, 98682
-
3 Bed
-
2.5 Bath
-
2171 SqFt
-
111 DOM
-
Built: 2021
- Status: Active
$589,900
Price cut: $10K (09-22-2025)
$589900
Price cut: $10K (09-22-2025)
-
3 Bed
-
2.5 Bath
-
2171 SqFt
-
111 DOM
-
Built: 2021
- Status: Active
Love this home?

Krishna Regupathy
Principal Broker
(503) 893-8874This thoughtfully designed home features an open-concept layout with 9-foot ceilings, a dedicated office at the front of the home, and a stunning upgraded kitchen. The kitchen is a true standout with stainless steel appliances, quartz countertops, full-height cabinetry, custom paint , a large island with seating, and a oversized walk-in pantry. The inviting living area includes a modern electric fireplace and built-in storage, while the upstairs loft provides a versatile bonus space ideal for a media room, playroom, or second office. The private primary suite offers double sinks, a soaking tub, and a generous walk-in closet.Step outside to a backyard retreat designed for relaxation and gardening. A covered Trex deck overlooks beautifully maintained garden beds filled with roses, flowers, tomatoes, and more, along with mature trees that enhance the privacy of the no-rear-neighbor setting. Additional highlights include extra cabinetry throughout, a convenient upstairs laundry room with a deep sink, and included washer, dryer, and refrigerator—making this home truly move-in ready.
Listing Provided Courtesy of Hannah Dubyne, Real Broker LLC
General Information
-
397340319
-
SingleFamilyResidence
-
111 DOM
-
3
-
4356 SqFt
-
2.5
-
2171
-
2021
-
-
Clark
-
986058065
-
Maple Grove
-
Laurin
-
Battle Ground
-
Residential
-
SingleFamilyResidence
-
PLATEAU MANOR LOT 51 312150 FOR ASSESSOR USE ONLY PLATEAU MANOR L
Listing Provided Courtesy of Hannah Dubyne, Real Broker LLC
Krishna Realty data last checked: Nov 26, 2025 05:28 | Listing last modified Nov 18, 2025 10:58,
Source:

Download our Mobile app
Residence Information
-
1274
-
897
-
0
-
2171
-
GIS
-
2171
-
1/Gas
-
3
-
2
-
1
-
2.5
-
Composition
-
2, Attached
-
Stories2,Farmhouse
-
Driveway
-
2
-
2021
-
No
-
-
BoardBattenSiding, CementSiding, CulturedStone
-
CrawlSpace
-
-
-
CrawlSpace
-
-
DoublePaneWindows,Vi
-
Features and Utilities
-
BuiltinFeatures, Fireplace, HardwoodFloors
-
Dishwasher, FreeStandingRefrigerator, GasAppliances, Island, Pantry, PlumbedForIceMaker, Quartz, StainlessS
-
EngineeredHardwood, HighCeilings, Laundry, Quartz, SoakingTub, WalltoWallCarpet, WasherDryer
-
Deck, Fenced, Garden, Yard
-
-
HeatPump
-
Electricity
-
ForcedAir, HeatPump
-
PublicSewer
-
Electricity
-
Electricity, Gas
Financial
-
4340.23
-
1
-
-
42 / Month
-
-
Cash,Conventional,FHA,VALoan
-
07-30-2025
-
-
No
-
No
Comparable Information
-
-
111
-
119
-
-
Cash,Conventional,FHA,VALoan
-
$599,900
-
$589,900
-
-
Nov 18, 2025 10:58
Schools
Map
Listing courtesy of Real Broker LLC.
 The content relating to real estate for sale on this site comes in part from the IDX program of the RMLS of Portland, Oregon.
Real Estate listings held by brokerage firms other than this firm are marked with the RMLS logo, and
detailed information about these properties include the name of the listing's broker.
Listing content is copyright © 2019 RMLS of Portland, Oregon.
All information provided is deemed reliable but is not guaranteed and should be independently verified.
Krishna Realty data last checked: Nov 26, 2025 05:28 | Listing last modified Nov 18, 2025 10:58.
Some properties which appear for sale on this web site may subsequently have sold or may no longer be available.
The content relating to real estate for sale on this site comes in part from the IDX program of the RMLS of Portland, Oregon.
Real Estate listings held by brokerage firms other than this firm are marked with the RMLS logo, and
detailed information about these properties include the name of the listing's broker.
Listing content is copyright © 2019 RMLS of Portland, Oregon.
All information provided is deemed reliable but is not guaranteed and should be independently verified.
Krishna Realty data last checked: Nov 26, 2025 05:28 | Listing last modified Nov 18, 2025 10:58.
Some properties which appear for sale on this web site may subsequently have sold or may no longer be available.
Love this home?

Krishna Regupathy
Principal Broker
(503) 893-8874This thoughtfully designed home features an open-concept layout with 9-foot ceilings, a dedicated office at the front of the home, and a stunning upgraded kitchen. The kitchen is a true standout with stainless steel appliances, quartz countertops, full-height cabinetry, custom paint , a large island with seating, and a oversized walk-in pantry. The inviting living area includes a modern electric fireplace and built-in storage, while the upstairs loft provides a versatile bonus space ideal for a media room, playroom, or second office. The private primary suite offers double sinks, a soaking tub, and a generous walk-in closet.Step outside to a backyard retreat designed for relaxation and gardening. A covered Trex deck overlooks beautifully maintained garden beds filled with roses, flowers, tomatoes, and more, along with mature trees that enhance the privacy of the no-rear-neighbor setting. Additional highlights include extra cabinetry throughout, a convenient upstairs laundry room with a deep sink, and included washer, dryer, and refrigerator—making this home truly move-in ready.
Similar Properties
Download our Mobile app

