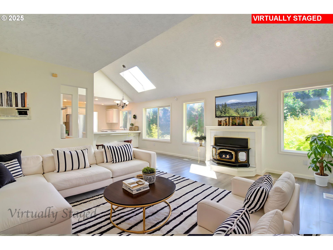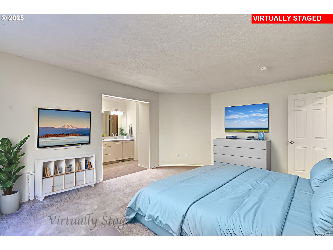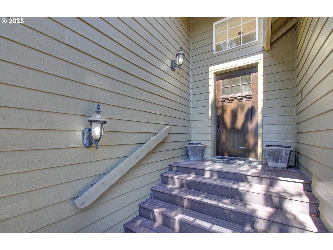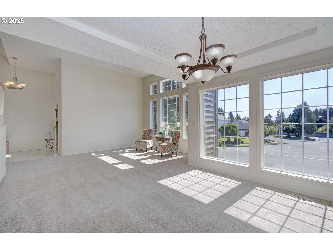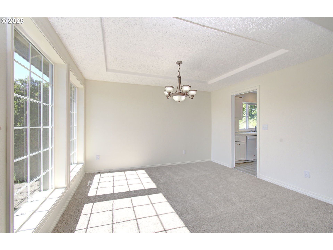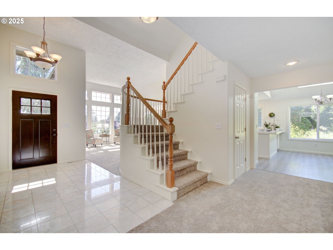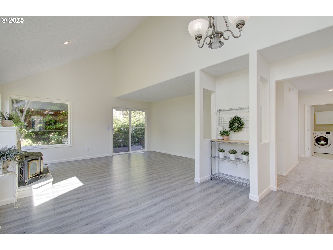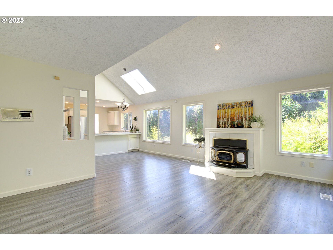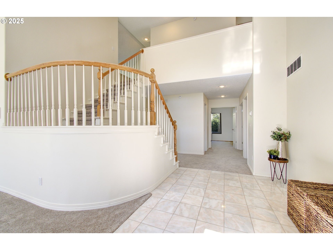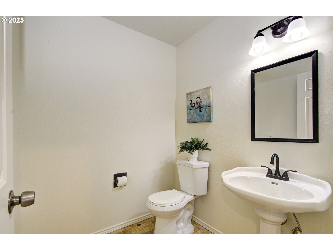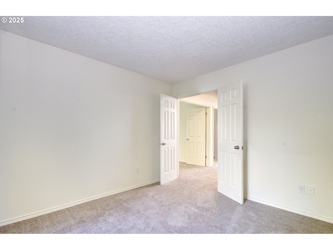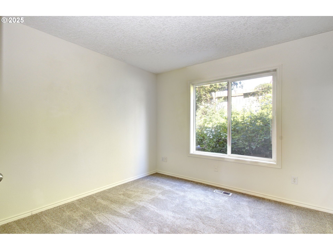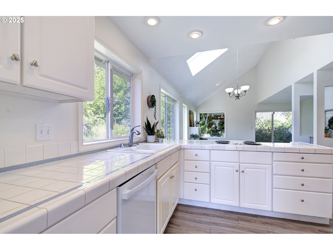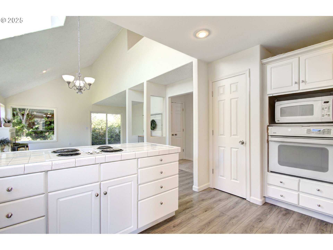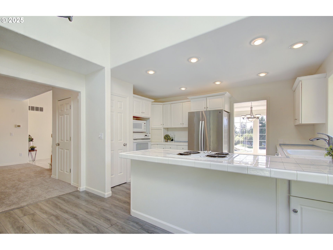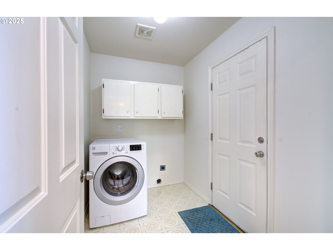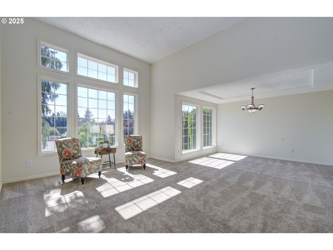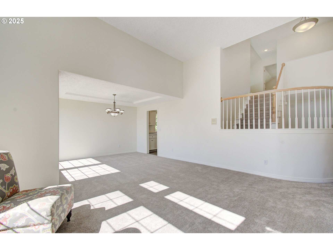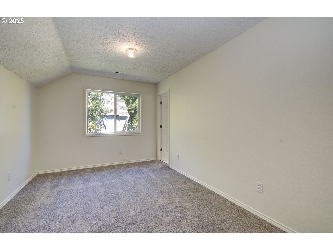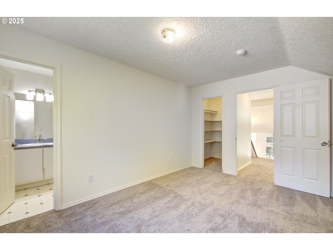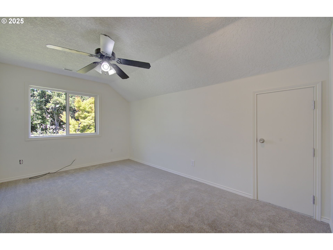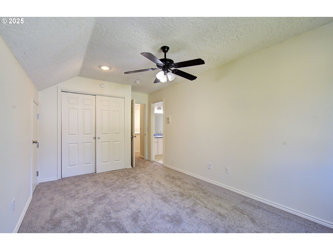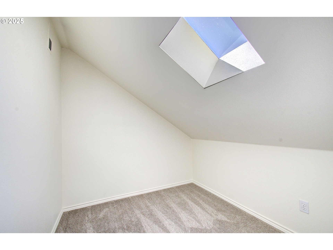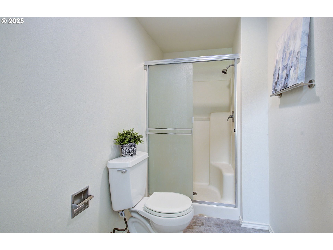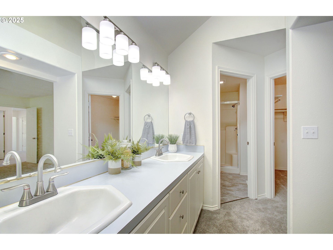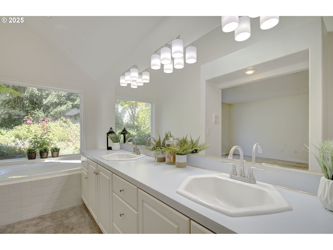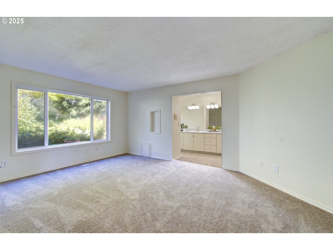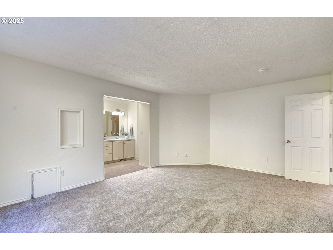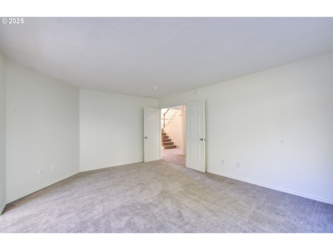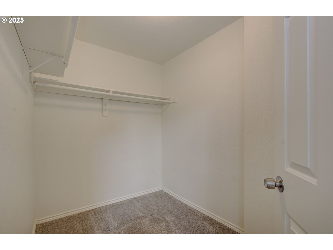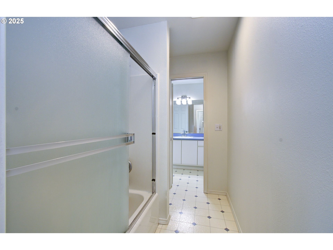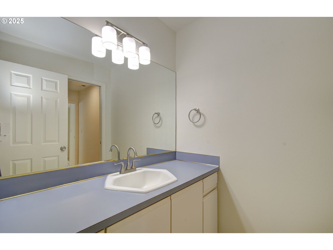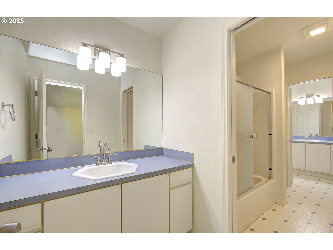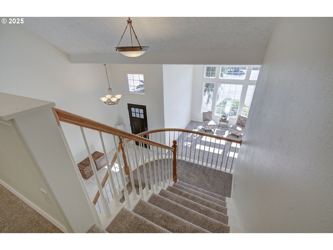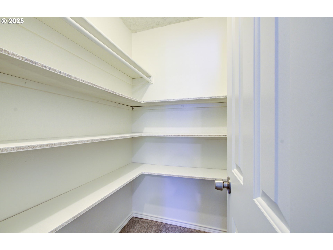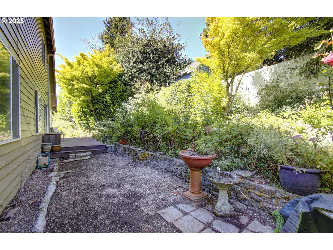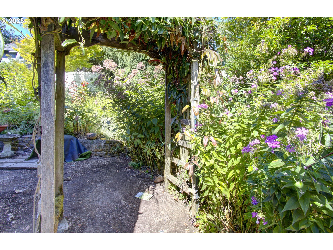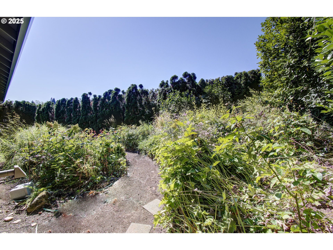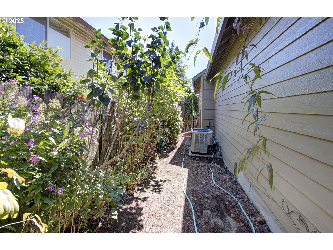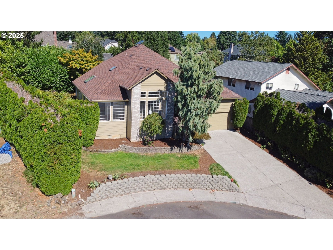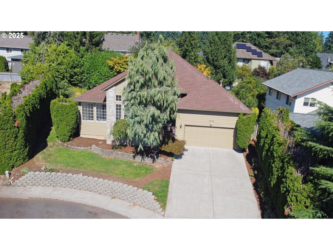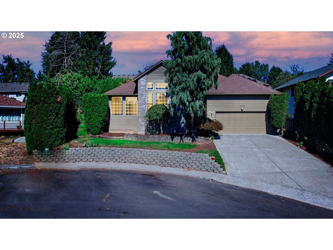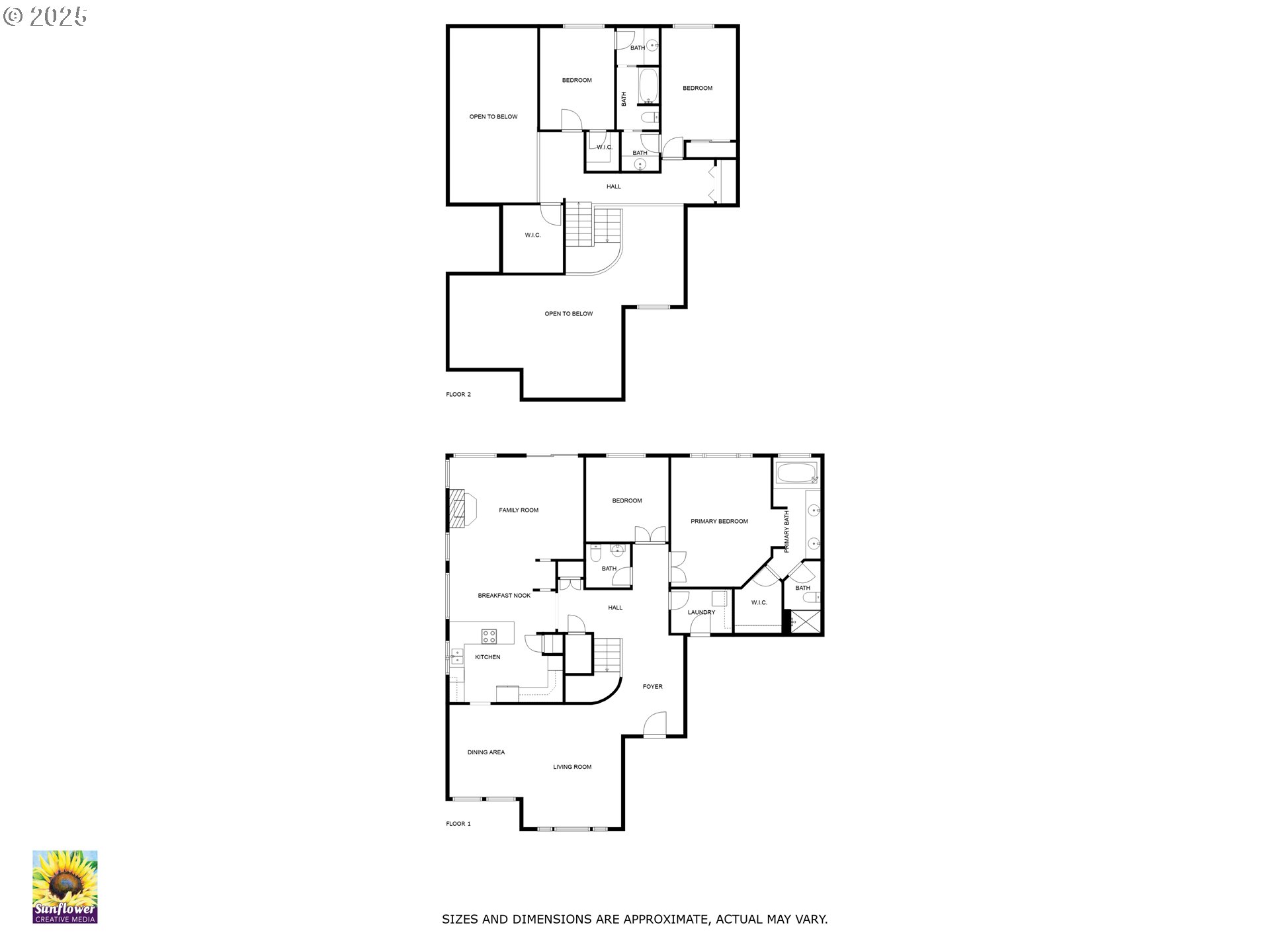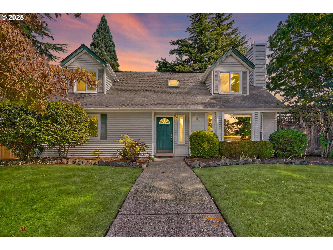13102 SE 26TH ST
Vancouver, 98683
-
3 Bed
-
2.5 Bath
-
2506 SqFt
-
2 DOM
-
Built: 1994
- Status: Active
$674,900
$674900
-
3 Bed
-
2.5 Bath
-
2506 SqFt
-
2 DOM
-
Built: 1994
-
Status: Active
Open House
Love this home?

Krishna Regupathy
Principal Broker
(503) 893-8874Located in the desirable Wildwood Estates neighborhood, this spacious 3-bedroom, 2.5-bath home offers a unique floor plan with multiple living areas. The entry highlights a grand staircase and opens to a light-filled living and dining room. The kitchen, with ample cabinet space and an eat-in nook, flows into the family room featuring a pellet stove and slider to the back deck. High ceilings add to the open feel, while new carpet and fresh paint make this home move-in ready. The main-level primary suite includes a walk-in closet, jetted tub, double vanity, and walk-in shower. An office on the main is perfect for remote work or flex space. Upstairs, the grand staircase leads to two bedrooms with a Jack & Jill bath, plus a bonus carpeted room with skylight—ideal as a playroom or second office. Additional features include a 2-car attached garage, wide neighborhood streets, and no HOA. With thoughtful updates, a versatile layout, and a sought-after location, this home is ready for its next owner.
Listing Provided Courtesy of Lucas Walters, Keller Williams Realty
General Information
-
278976088
-
SingleFamilyResidence
-
2 DOM
-
3
-
7405.2 SqFt
-
2.5
-
2506
-
1994
-
-
Clark
-
110299534
-
Riverview
-
Wy East
-
Mountain View
-
Residential
-
SingleFamilyResidence
-
WILDWOOD ESTATESPH 4A LOT 7 SUB 94 FOR ASSESSOR USE ONLY WILDWOOD
Listing Provided Courtesy of Lucas Walters, Keller Williams Realty
Krishna Realty data last checked: Sep 20, 2025 19:33 | Listing last modified Sep 20, 2025 02:42,
Source:

Download our Mobile app
Residence Information
-
624
-
1882
-
0
-
2506
-
GIS
-
2506
-
1/Gas
-
3
-
2
-
1
-
2.5
-
Composition
-
2, Attached
-
Stories2,CustomStyle
-
Driveway
-
2
-
1994
-
No
-
-
Brick, WoodSiding
-
-
-
-
-
-
DoublePaneWindows,Vi
-
Features and Utilities
-
-
CookIsland, Dishwasher, Disposal, FreeStandingRefrigerator, Pantry, Tile
-
CeilingFan, HighCeilings, Intercom, JettedTub, Laundry, LuxuryVinylPlank, Skylight
-
Deck, Porch, Yard
-
-
HeatPump
-
Electricity
-
ForcedAir
-
PublicSewer
-
Electricity
-
Electricity
Financial
-
5614.89
-
0
-
-
-
-
CallListingAgent,Cash,Conventional,FHA,VALoan
-
09-18-2025
-
-
No
-
No
Comparable Information
-
-
2
-
2
-
-
CallListingAgent,Cash,Conventional,FHA,VALoan
-
$674,900
-
$674,900
-
-
Sep 20, 2025 02:42
Schools
Map
Listing courtesy of Keller Williams Realty.
 The content relating to real estate for sale on this site comes in part from the IDX program of the RMLS of Portland, Oregon.
Real Estate listings held by brokerage firms other than this firm are marked with the RMLS logo, and
detailed information about these properties include the name of the listing's broker.
Listing content is copyright © 2019 RMLS of Portland, Oregon.
All information provided is deemed reliable but is not guaranteed and should be independently verified.
Krishna Realty data last checked: Sep 20, 2025 19:33 | Listing last modified Sep 20, 2025 02:42.
Some properties which appear for sale on this web site may subsequently have sold or may no longer be available.
The content relating to real estate for sale on this site comes in part from the IDX program of the RMLS of Portland, Oregon.
Real Estate listings held by brokerage firms other than this firm are marked with the RMLS logo, and
detailed information about these properties include the name of the listing's broker.
Listing content is copyright © 2019 RMLS of Portland, Oregon.
All information provided is deemed reliable but is not guaranteed and should be independently verified.
Krishna Realty data last checked: Sep 20, 2025 19:33 | Listing last modified Sep 20, 2025 02:42.
Some properties which appear for sale on this web site may subsequently have sold or may no longer be available.
Love this home?

Krishna Regupathy
Principal Broker
(503) 893-8874Located in the desirable Wildwood Estates neighborhood, this spacious 3-bedroom, 2.5-bath home offers a unique floor plan with multiple living areas. The entry highlights a grand staircase and opens to a light-filled living and dining room. The kitchen, with ample cabinet space and an eat-in nook, flows into the family room featuring a pellet stove and slider to the back deck. High ceilings add to the open feel, while new carpet and fresh paint make this home move-in ready. The main-level primary suite includes a walk-in closet, jetted tub, double vanity, and walk-in shower. An office on the main is perfect for remote work or flex space. Upstairs, the grand staircase leads to two bedrooms with a Jack & Jill bath, plus a bonus carpeted room with skylight—ideal as a playroom or second office. Additional features include a 2-car attached garage, wide neighborhood streets, and no HOA. With thoughtful updates, a versatile layout, and a sought-after location, this home is ready for its next owner.
Similar Properties
Download our Mobile app

