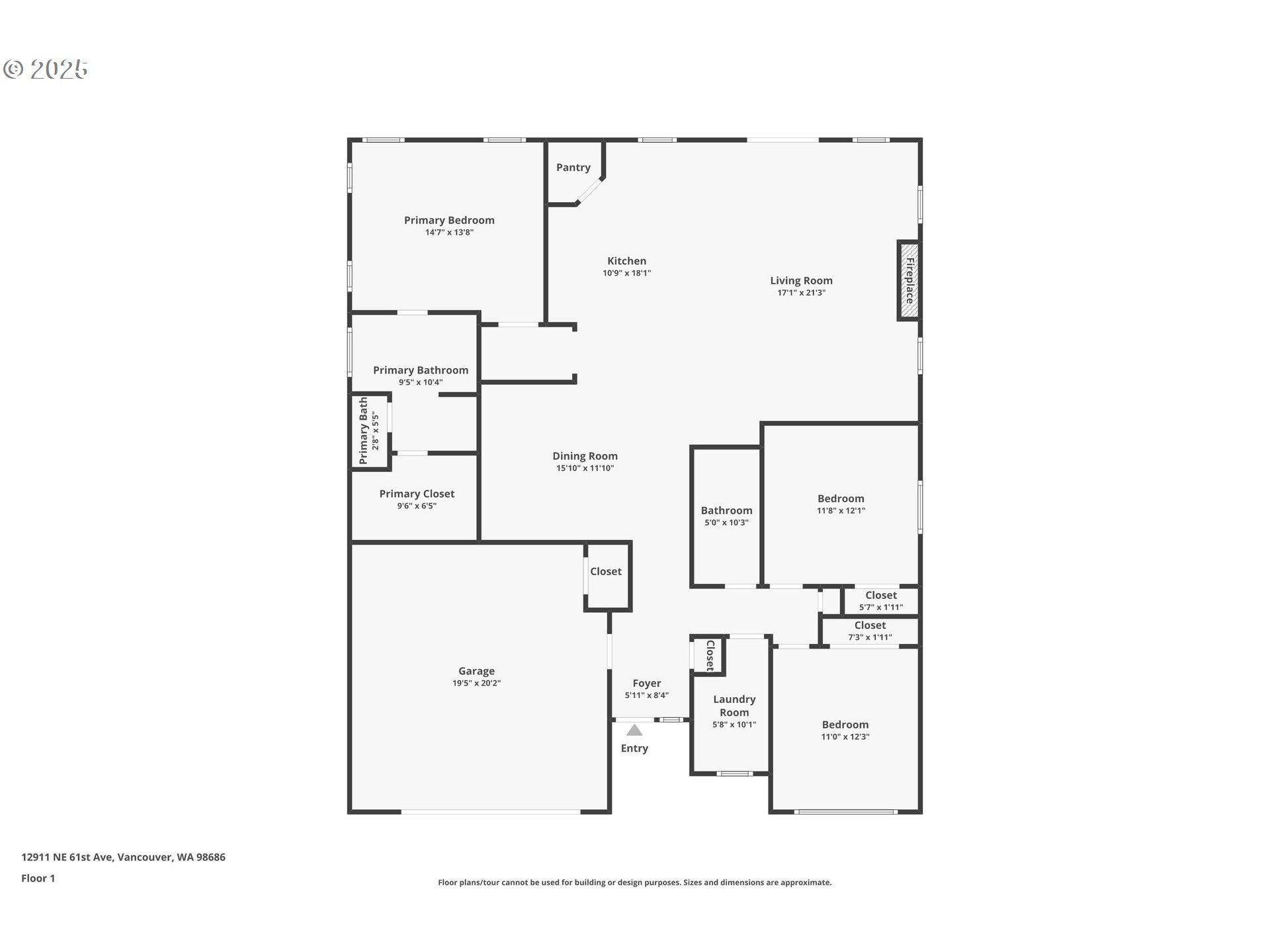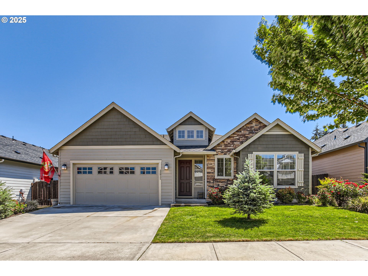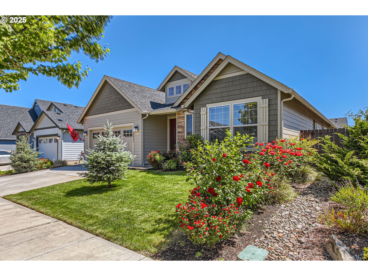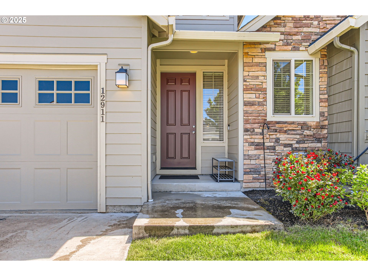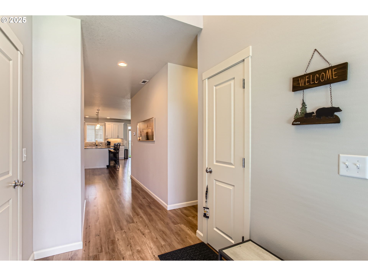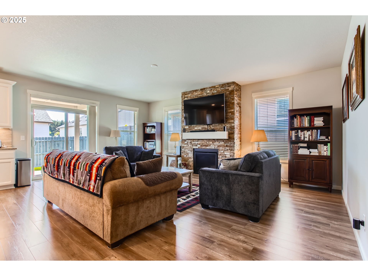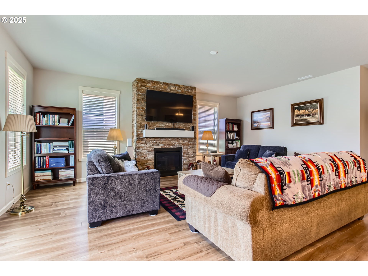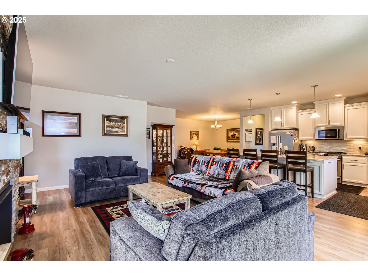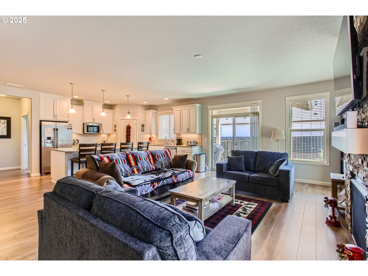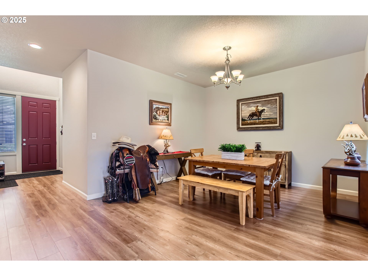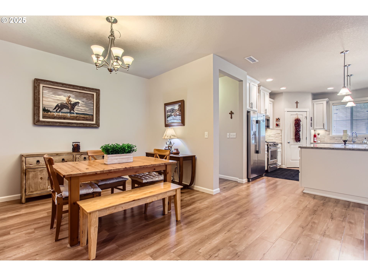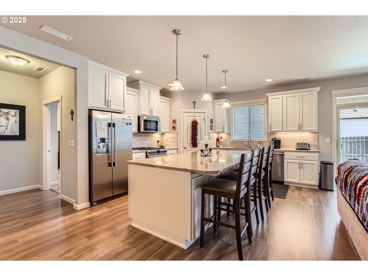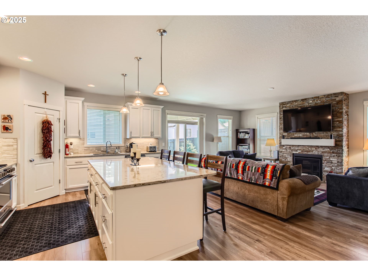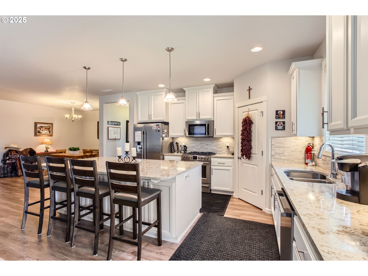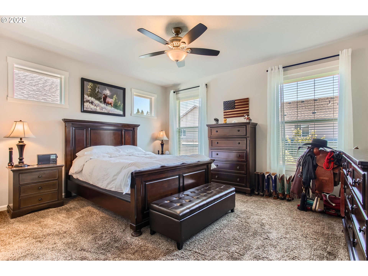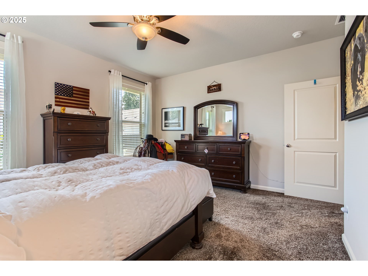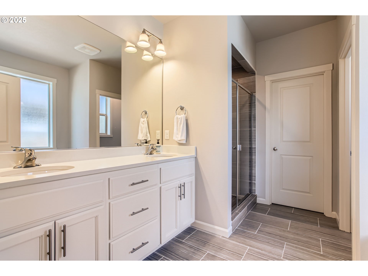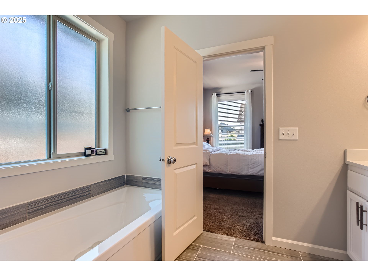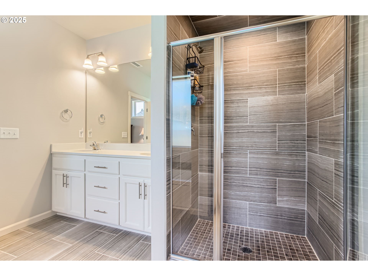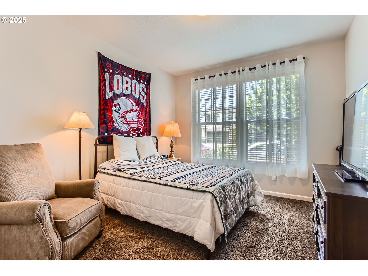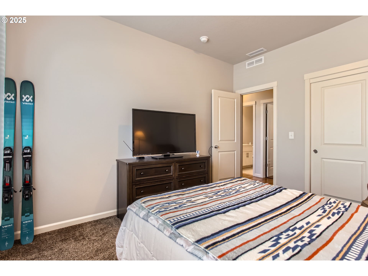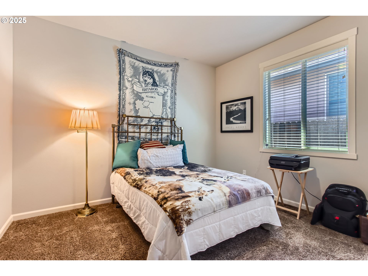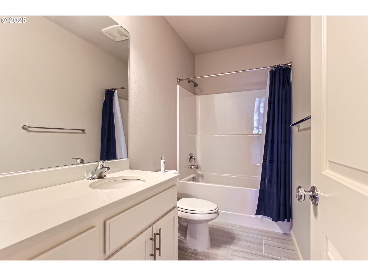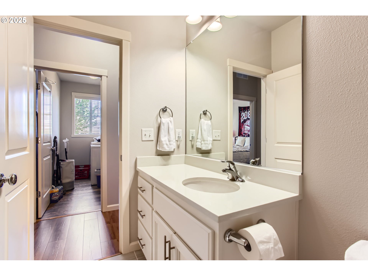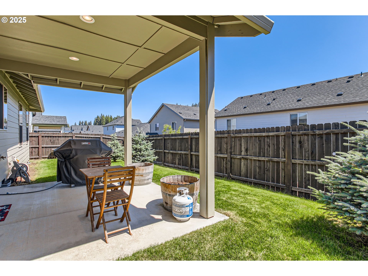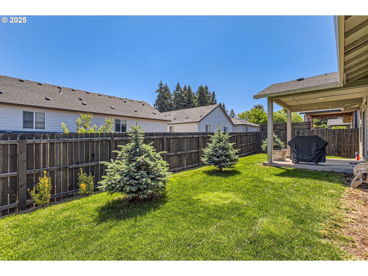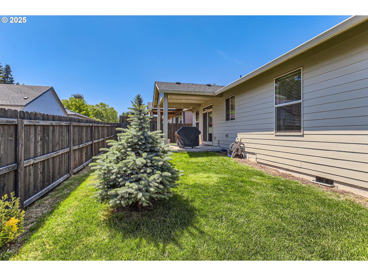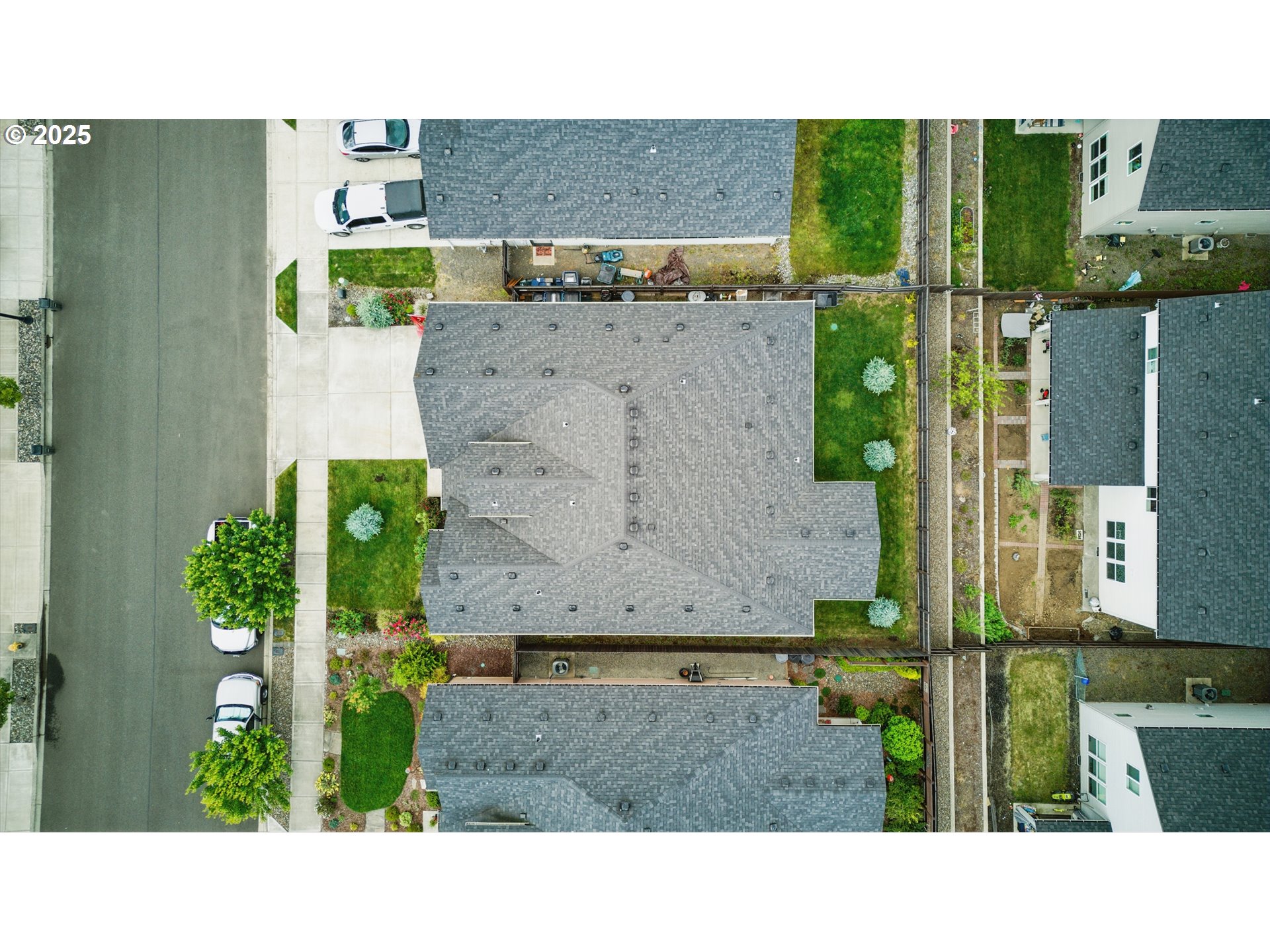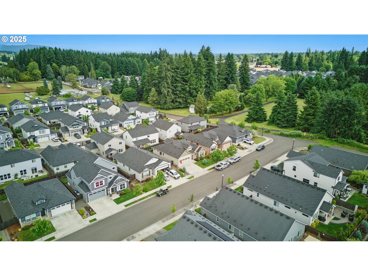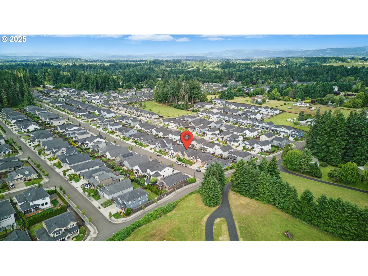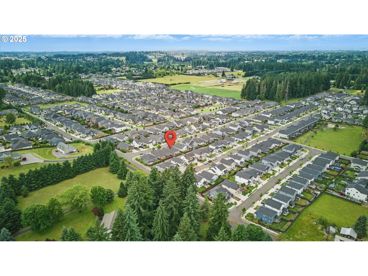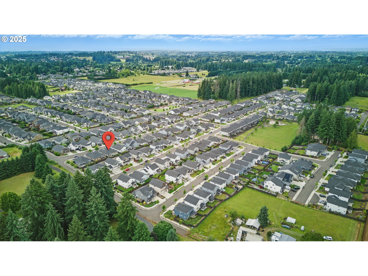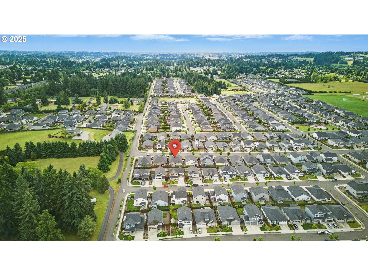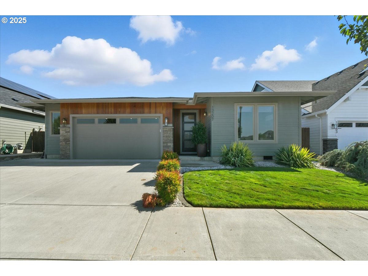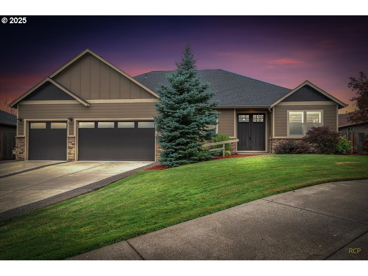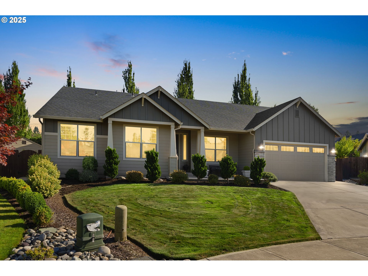12911 NE 61ST AVE
Vancouver, 98686
-
3 Bed
-
2 Bath
-
1841 SqFt
-
39 DOM
-
Built: 2019
- Status: Pending
$609,000
$609000
-
3 Bed
-
2 Bath
-
1841 SqFt
-
39 DOM
-
Built: 2019
- Status: Pending
Love this home?

Krishna Regupathy
Principal Broker
(503) 893-8874Welcome home to this exquisite 1,841 sq ft ranch-style gem, built in 2019, nestled in a beautifully maintained community! Step through the wide entryway into a bright, open-concept living space, where luxury vinyl plank flooring flows seamlessly throughout the entire home for easy maintenance and a sleek, modern look. To the right, two bedrooms with ample closet space share a well-appointed full bathroom with a shower/tub combo—perfect for guests or a home office. The heart of the home opens to a stunning kitchen featuring quartz countertops, a spacious island, a built-in microwave, a cooktop, wood cabinetry, and a pantry, all bathed in natural light. The adjacent open dining area and family room, complete with a gas fireplace with stone surround, create an inviting space for gatherings. A large laundry room with storage and a utility sink adds convenience. Retreat to the expansive primary suite, boasting a generous walk-in closet and a luxurious bathroom with double sinks, tile countertops, and a tile shower with a glass door. Outside, enjoy a serene, fully fenced backyard offering privacy—perfect for gardening or savoring a quiet drink on the extended covered patio. A spacious two-car garage provides ample parking and storage. With neighborhood amenities like a nearby park and scenic walking paths, this thoughtfully designed home blends comfort, style, and functionality. Preferred Lender financing offered.
Listing Provided Courtesy of Anjali Remme, Berkshire Hathaway HomeServices NW Real Estate
General Information
-
437851173
-
SingleFamilyResidence
-
39 DOM
-
3
-
5227.2 SqFt
-
2
-
1841
-
2019
-
-
Clark
-
986045810
-
Pleasant Valley
-
Pleasant Valley
-
Prairie
-
Residential
-
SingleFamilyResidence
-
HIDDEN CREST PH 2 LOT 234 311953 FOR ASSESSOR USE ONLY HIDDEN CRE
Listing Provided Courtesy of Anjali Remme, Berkshire Hathaway HomeServices NW Real Estate
Krishna Realty data last checked: Sep 05, 2025 12:53 | Listing last modified Aug 29, 2025 00:26,
Source:

Download our Mobile app
Residence Information
-
0
-
1841
-
0
-
1841
-
GIS
-
1841
-
1/Gas
-
3
-
2
-
0
-
2
-
Composition
-
2, Attached
-
Ranch
-
Driveway,OnStreet
-
1
-
2019
-
No
-
-
CementSiding, LapSiding
-
CrawlSpace
-
-
-
CrawlSpace
-
StemWall
-
DoublePaneWindows
-
Features and Utilities
-
-
Dishwasher, Disposal, FreeStandingGasRange, FreeStandingRefrigerator, GasAppliances, Microwave, Pantry, Sta
-
GarageDoorOpener, LaminateFlooring, Laundry, SoakingTub
-
CoveredPatio, Fenced, Yard
-
WalkinShower
-
CentralAir
-
Tankless
-
ForcedAir
-
PublicSewer
-
Tankless
-
Electricity, Gas
Financial
-
4238.9
-
1
-
-
175 / SemiAnnually
-
-
Cash,Conventional,FHA,VALoan
-
06-06-2025
-
-
No
-
No
Comparable Information
-
07-15-2025
-
39
-
39
-
-
Cash,Conventional,FHA,VALoan
-
$609,000
-
$609,000
-
-
Aug 29, 2025 00:26
Schools
Map
Listing courtesy of Berkshire Hathaway HomeServices NW Real Estate.
 The content relating to real estate for sale on this site comes in part from the IDX program of the RMLS of Portland, Oregon.
Real Estate listings held by brokerage firms other than this firm are marked with the RMLS logo, and
detailed information about these properties include the name of the listing's broker.
Listing content is copyright © 2019 RMLS of Portland, Oregon.
All information provided is deemed reliable but is not guaranteed and should be independently verified.
Krishna Realty data last checked: Sep 05, 2025 12:53 | Listing last modified Aug 29, 2025 00:26.
Some properties which appear for sale on this web site may subsequently have sold or may no longer be available.
The content relating to real estate for sale on this site comes in part from the IDX program of the RMLS of Portland, Oregon.
Real Estate listings held by brokerage firms other than this firm are marked with the RMLS logo, and
detailed information about these properties include the name of the listing's broker.
Listing content is copyright © 2019 RMLS of Portland, Oregon.
All information provided is deemed reliable but is not guaranteed and should be independently verified.
Krishna Realty data last checked: Sep 05, 2025 12:53 | Listing last modified Aug 29, 2025 00:26.
Some properties which appear for sale on this web site may subsequently have sold or may no longer be available.
Love this home?

Krishna Regupathy
Principal Broker
(503) 893-8874Welcome home to this exquisite 1,841 sq ft ranch-style gem, built in 2019, nestled in a beautifully maintained community! Step through the wide entryway into a bright, open-concept living space, where luxury vinyl plank flooring flows seamlessly throughout the entire home for easy maintenance and a sleek, modern look. To the right, two bedrooms with ample closet space share a well-appointed full bathroom with a shower/tub combo—perfect for guests or a home office. The heart of the home opens to a stunning kitchen featuring quartz countertops, a spacious island, a built-in microwave, a cooktop, wood cabinetry, and a pantry, all bathed in natural light. The adjacent open dining area and family room, complete with a gas fireplace with stone surround, create an inviting space for gatherings. A large laundry room with storage and a utility sink adds convenience. Retreat to the expansive primary suite, boasting a generous walk-in closet and a luxurious bathroom with double sinks, tile countertops, and a tile shower with a glass door. Outside, enjoy a serene, fully fenced backyard offering privacy—perfect for gardening or savoring a quiet drink on the extended covered patio. A spacious two-car garage provides ample parking and storage. With neighborhood amenities like a nearby park and scenic walking paths, this thoughtfully designed home blends comfort, style, and functionality. Preferred Lender financing offered.
Similar Properties
Download our Mobile app
