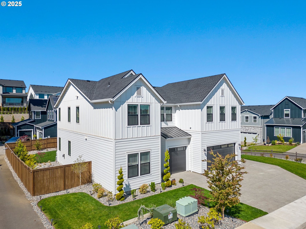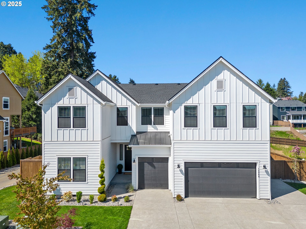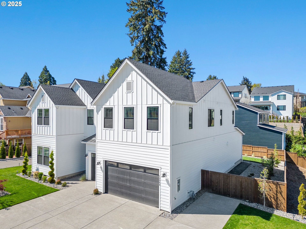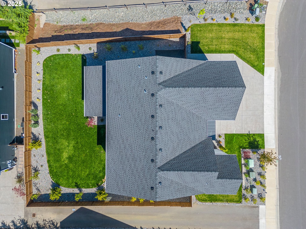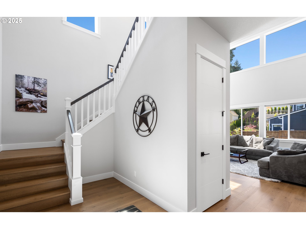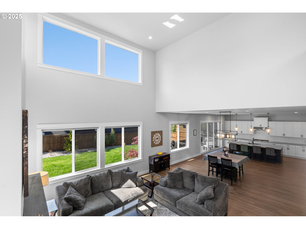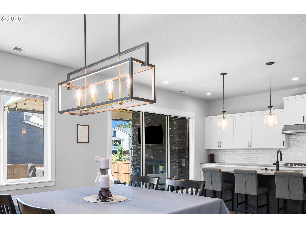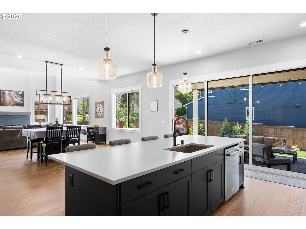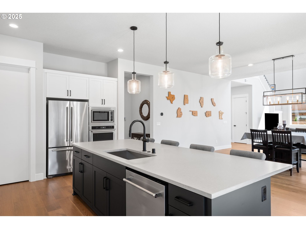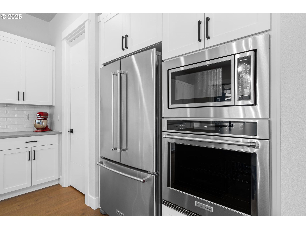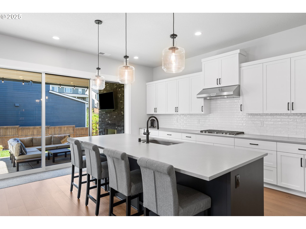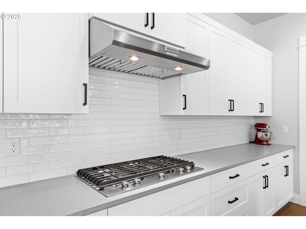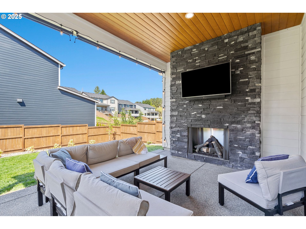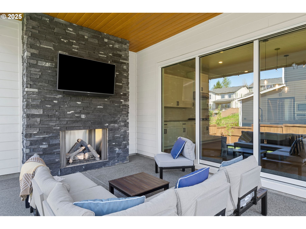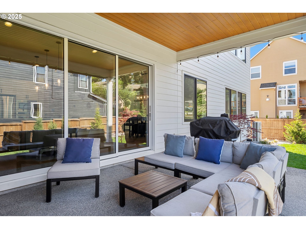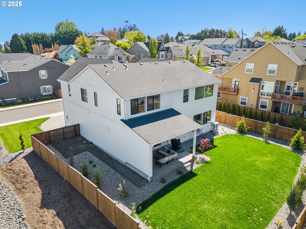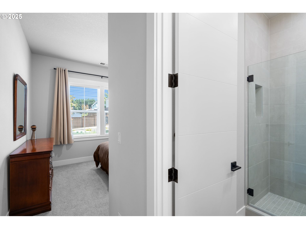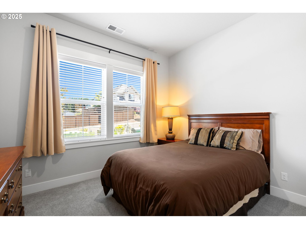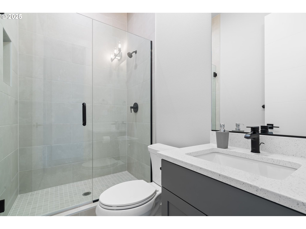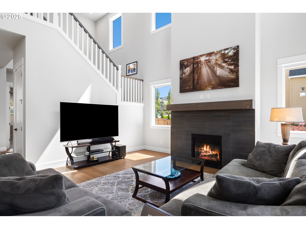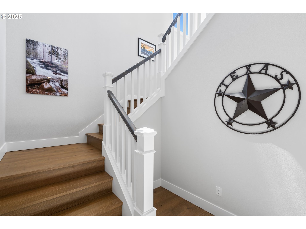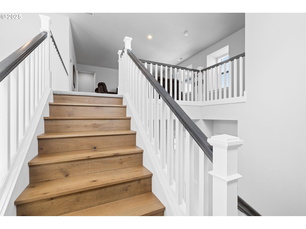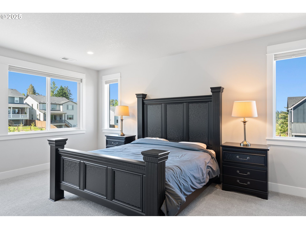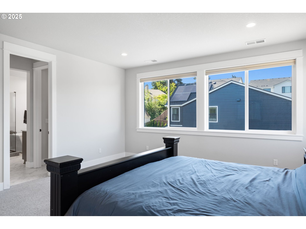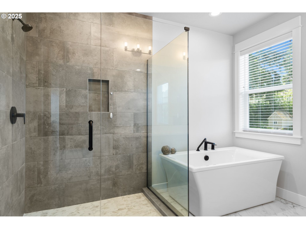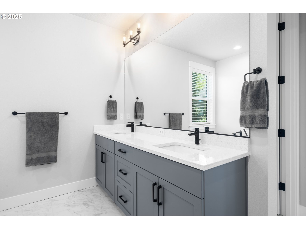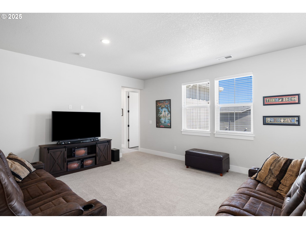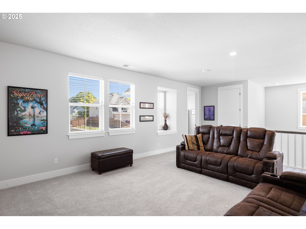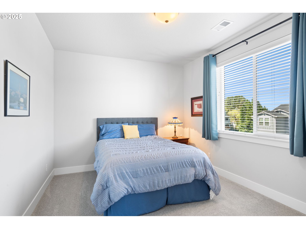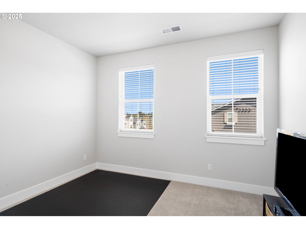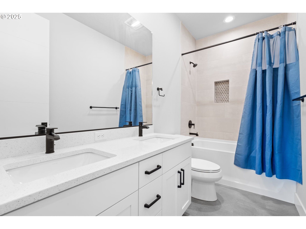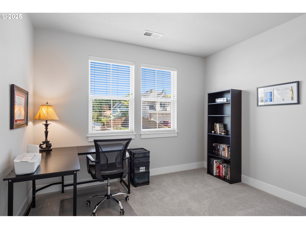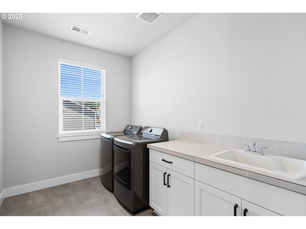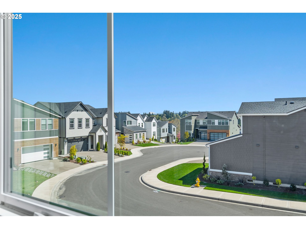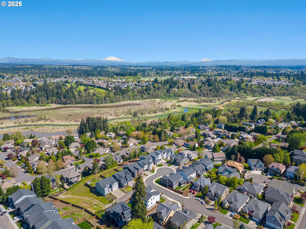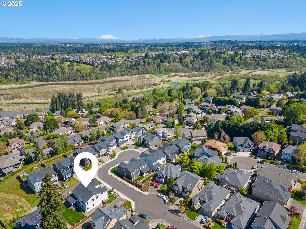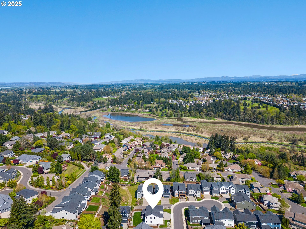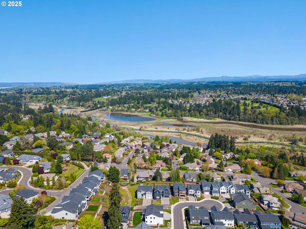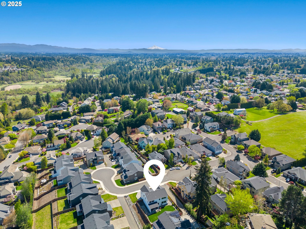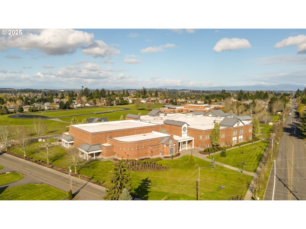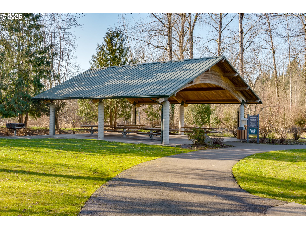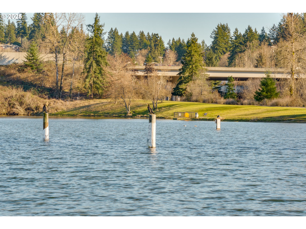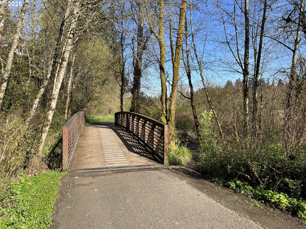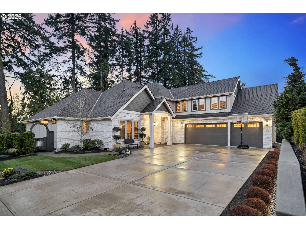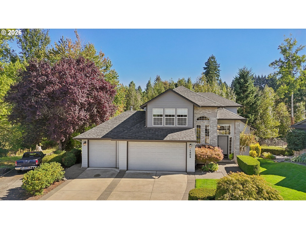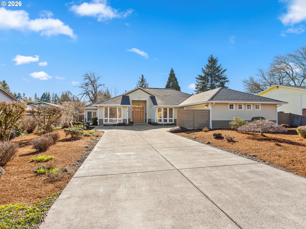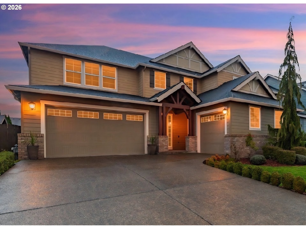$1159999
Price cut: $5K (06-17-2025)
-
5 Bed
-
3.5 Bath
-
3316 SqFt
-
53 DOM
-
Built: 2023
- Status: Active
Love this home?

Krishna Regupathy
Principal Broker
(503) 893-8874Bet you didn't think it was possible, but this might just be the one! Nestled on a level 1/4-acre lot in the heart of sought-after Felida, this stunning home offers peekaboo views of the mountain and a lifestyle of comfort and convenience. Boasting 5 bedrooms and 3.5 baths, including a luxurious main-floor guest ensuite, this home has room for everyone. The spacious open-concept design features a dramatic two-story great room, gorgeous engineered hardwood floors, a large upstairs loft/family room, and an expansive wall of sliding doors which open to a large covered patio with an outdoor fireplace and TV hookups — perfect for entertaining year-round! The huge kitchen is a dream come true where you can drift effortlessly between indoor and outdoor settings. You will love the massive island and the big walk-in pantry. The Owner’s Suite is privately located in its own wing for ultimate relaxation and features a walk-in shower, large walk-in closet and a stand alone soaking tub. You'll also find a generous 3-car garage, gated RV parking pad, and a fully landscaped, fenced, and gated yard. Located in a beautiful residential area with top-rated schools, cul-de-sac neighborhoods, and just blocks from local eateries, parks, trails, nature reserves, fitness studios, and beloved mom-and-pop shops. From wish list to reality—this home delivers!
Listing Provided Courtesy of Fran Brown, Berkshire Hathaway HomeServices NW Real Estate
General Information
-
382271806
-
SingleFamilyResidence
-
53 DOM
-
5
-
0.26 acres
-
3.5
-
3316
-
2023
-
R1-6
-
Clark
-
986060235
-
Felida
-
Jefferson
-
Skyview
-
Residential
-
SingleFamilyResidence
-
TEAL CREST PLAT ALT LOT 8 312213 FOR ASSESSOR USE ONLY TEAL CREST
Listing Provided Courtesy of Fran Brown, Berkshire Hathaway HomeServices NW Real Estate
Krishna Realty data last checked: Feb 22, 2026 05:24 | Listing last modified Jun 17, 2025 15:43,
Source:

Download our Mobile app
Similar Properties
Download our Mobile app
