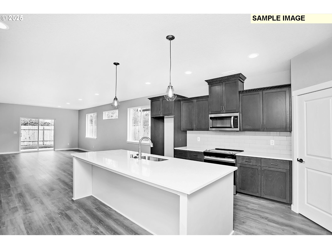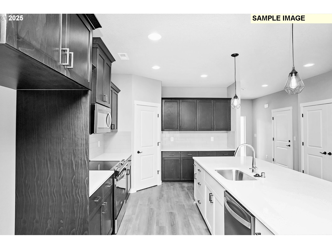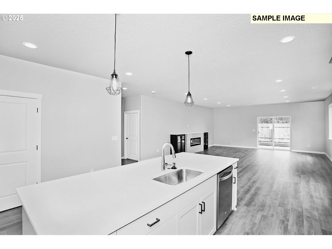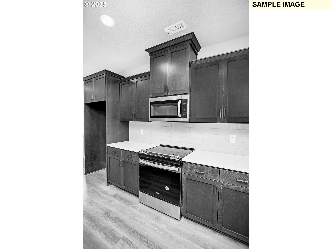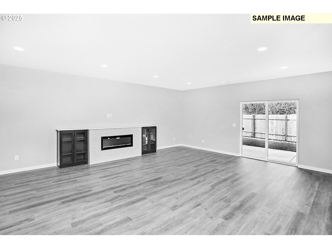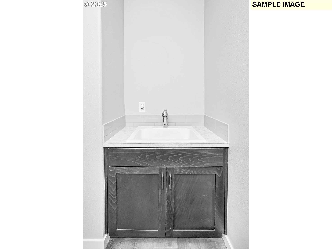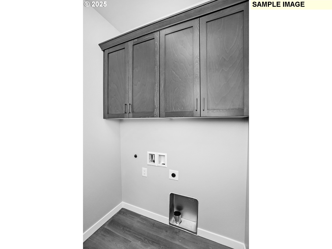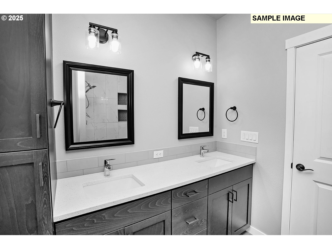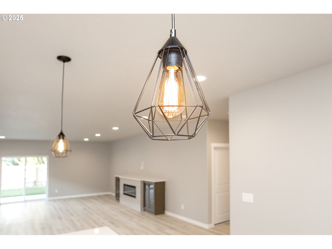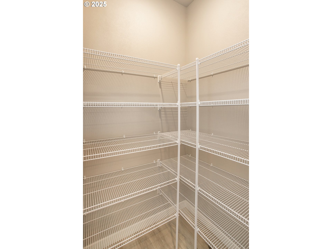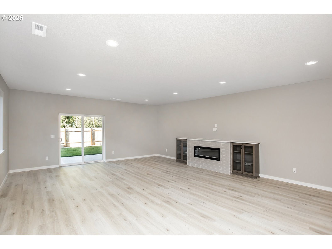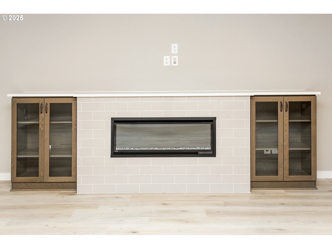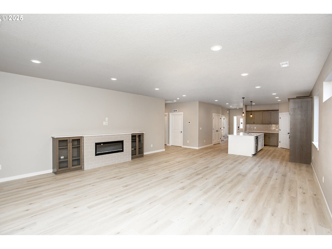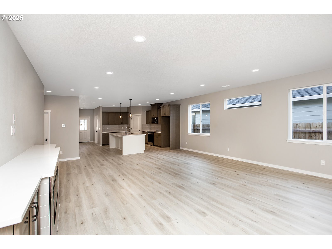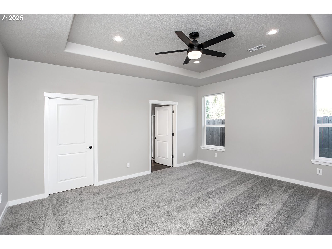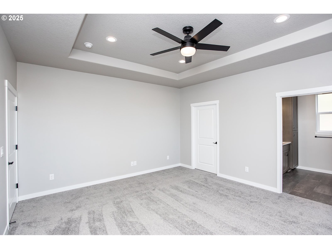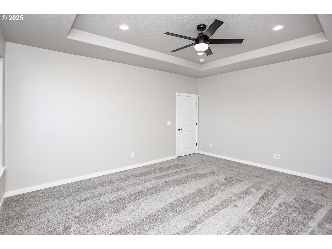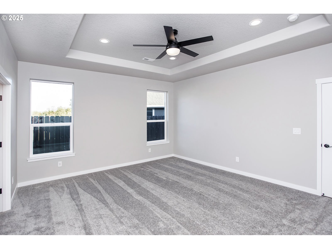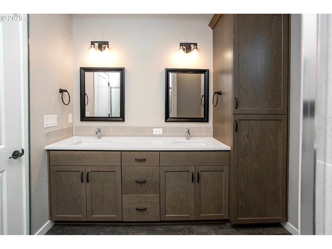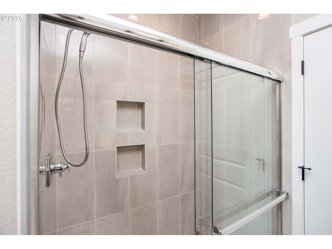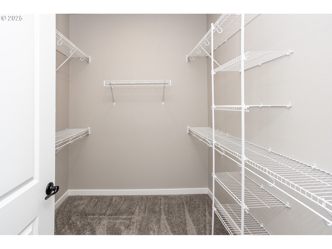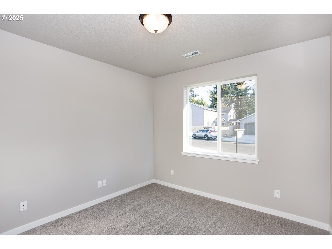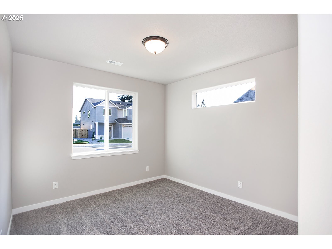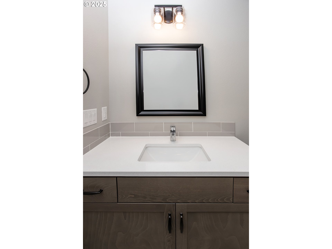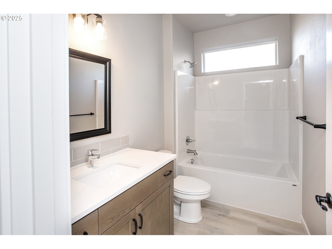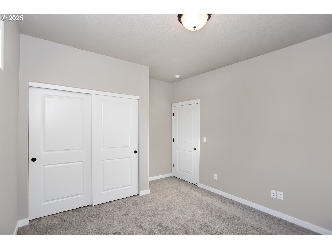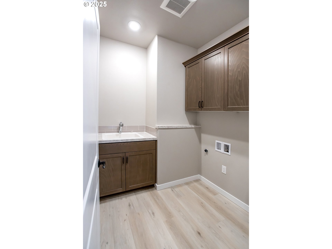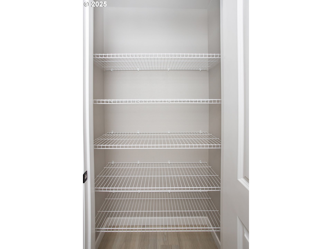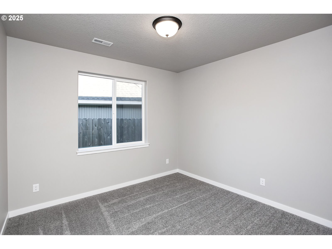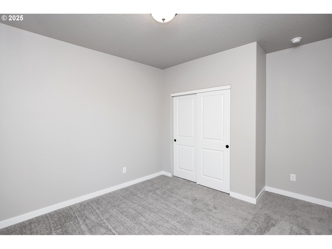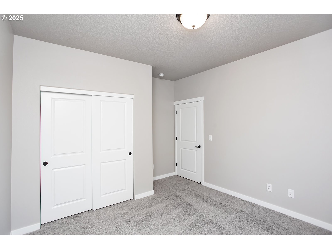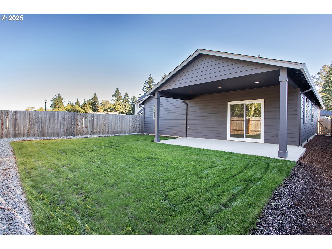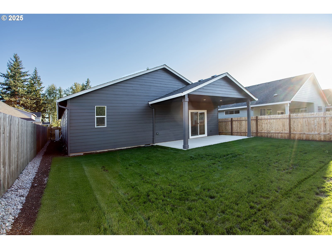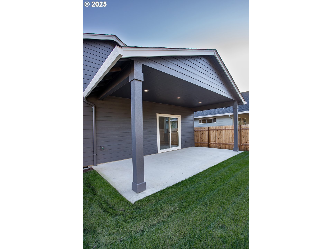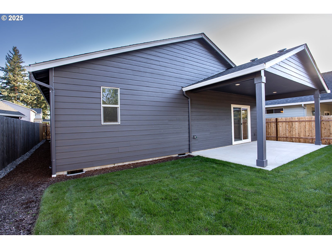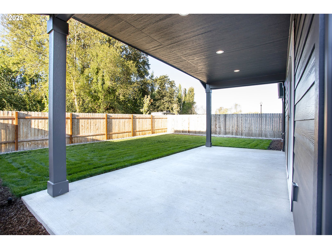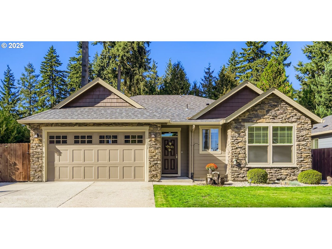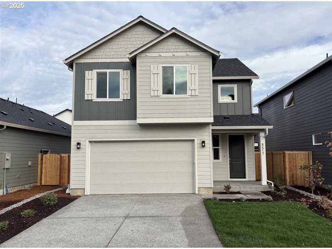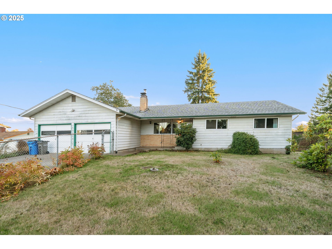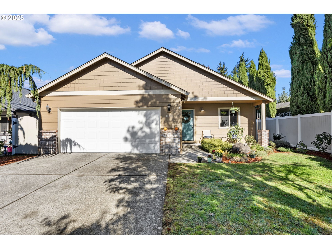$634900
Price cut: $5K (08-12-2025)
-
3 Bed
-
2 Bath
-
1850 SqFt
-
171 DOM
-
Built: 2025
- Status: Active
Love this home?

Krishna Regupathy
Principal Broker
(503) 893-8874WAY below market interest rates available on move-in ready homes with the builder’s preferred lenderDuring Open House hours you must check in at the Model Home to viewDESIGNED FOR EASY, COMFORTABLE LIVINGThis single-level 3-bedroom, 2-bath home is crafted with downsizing in mind—spacious enough for family visits, yet thoughtfully designed for low-maintenance living. Wide hallways and generous ADA friendly 36" doorways make moving through the home comfortable and effortless.The open-concept layout invites natural light, anchored by a cozy LED fireplace and built-ins for storage and display. The kitchen offers timeless style with quartz counters, abundant cabinets, and a corner pantry that keeps everything close at hand.The primary suite is a private retreat with a fully tiled spa-inspired shower, while additional bedrooms provide flexibility for guests, hobbies, or a home office. Modern touches like CAT-6 wiring, a convenient media hub, smart locks, and a finished garage with opener make everyday living simple and connected.Step outside to a covered patio overlooking a backyard framed by mature trees—perfect for morning coffee, evening gatherings, or simply enjoying the view. Landscaping, fencing, and irrigation are all included, so you can focus on enjoying the space, not maintaining it.And the bonus? No HOA. Really!
Listing Provided Courtesy of Susan Gregory, Wayne Kankelberg Real Estate, LLC
General Information
-
164575734
-
SingleFamilyResidence
-
171 DOM
-
3
-
5662.8 SqFt
-
2
-
1850
-
2025
-
-
Clark
-
986065393
-
Maple Grove
-
Laurin
-
Prairie
-
Residential
-
SingleFamilyResidence
-
LUDEN ESTATES PH 1 LOT 11 312275 FOR ASSESSOR USE ONLY LUDEN ESTA
Listing Provided Courtesy of Susan Gregory, Wayne Kankelberg Real Estate, LLC
Krishna Realty data last checked: Oct 17, 2025 10:24 | Listing last modified Oct 17, 2025 08:32,
Source:

Download our Mobile app
Similar Properties
Download our Mobile app


