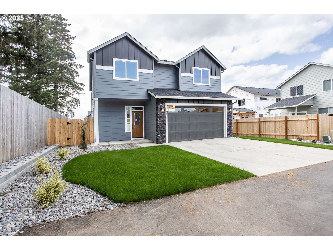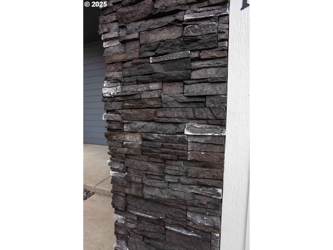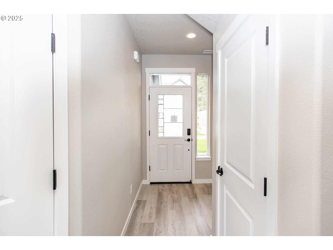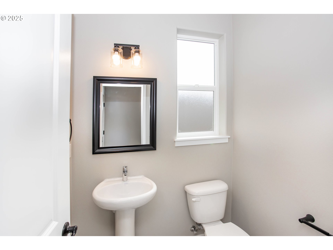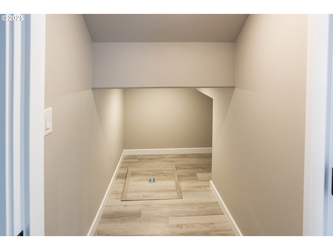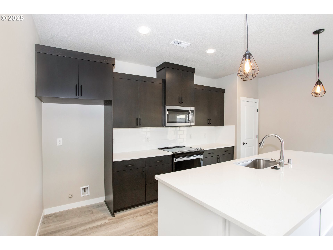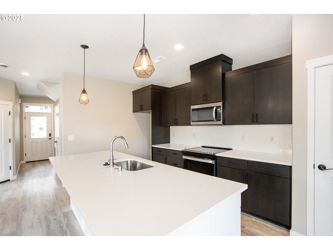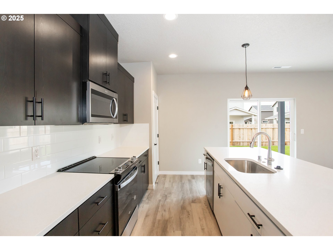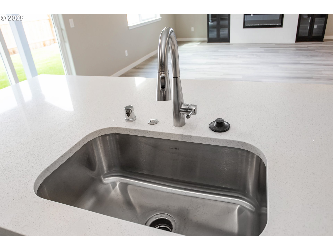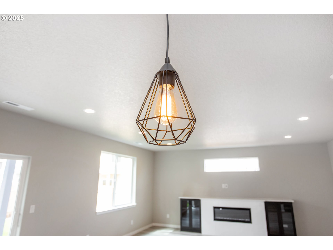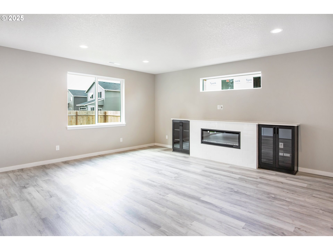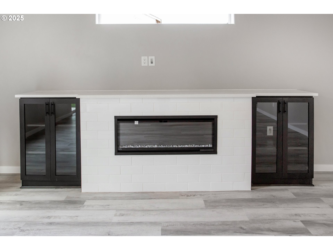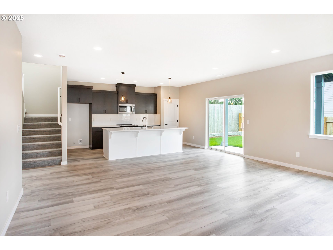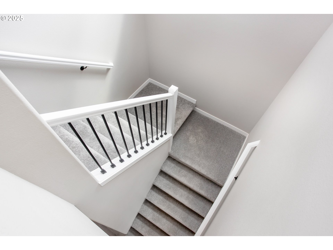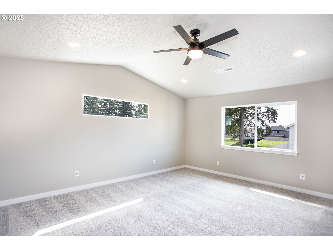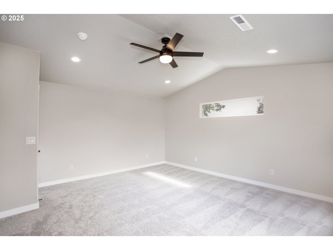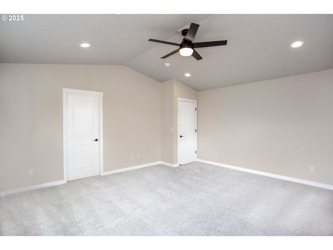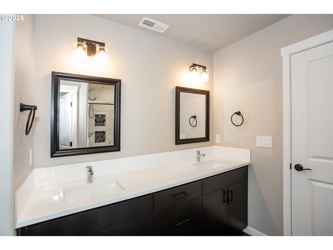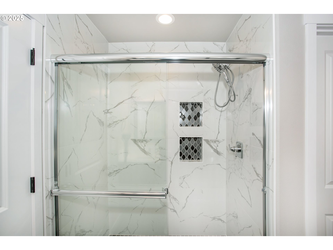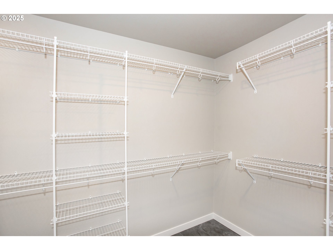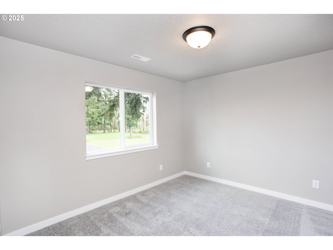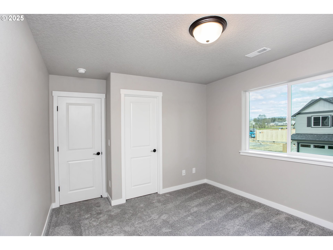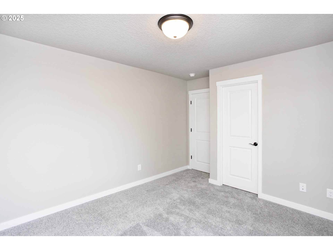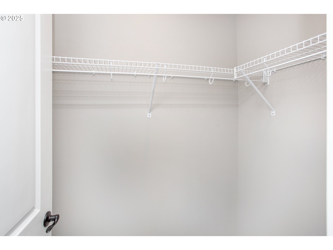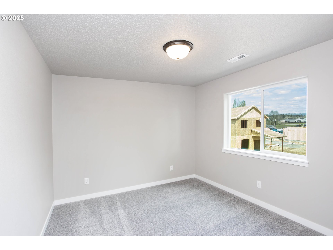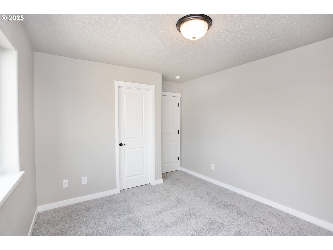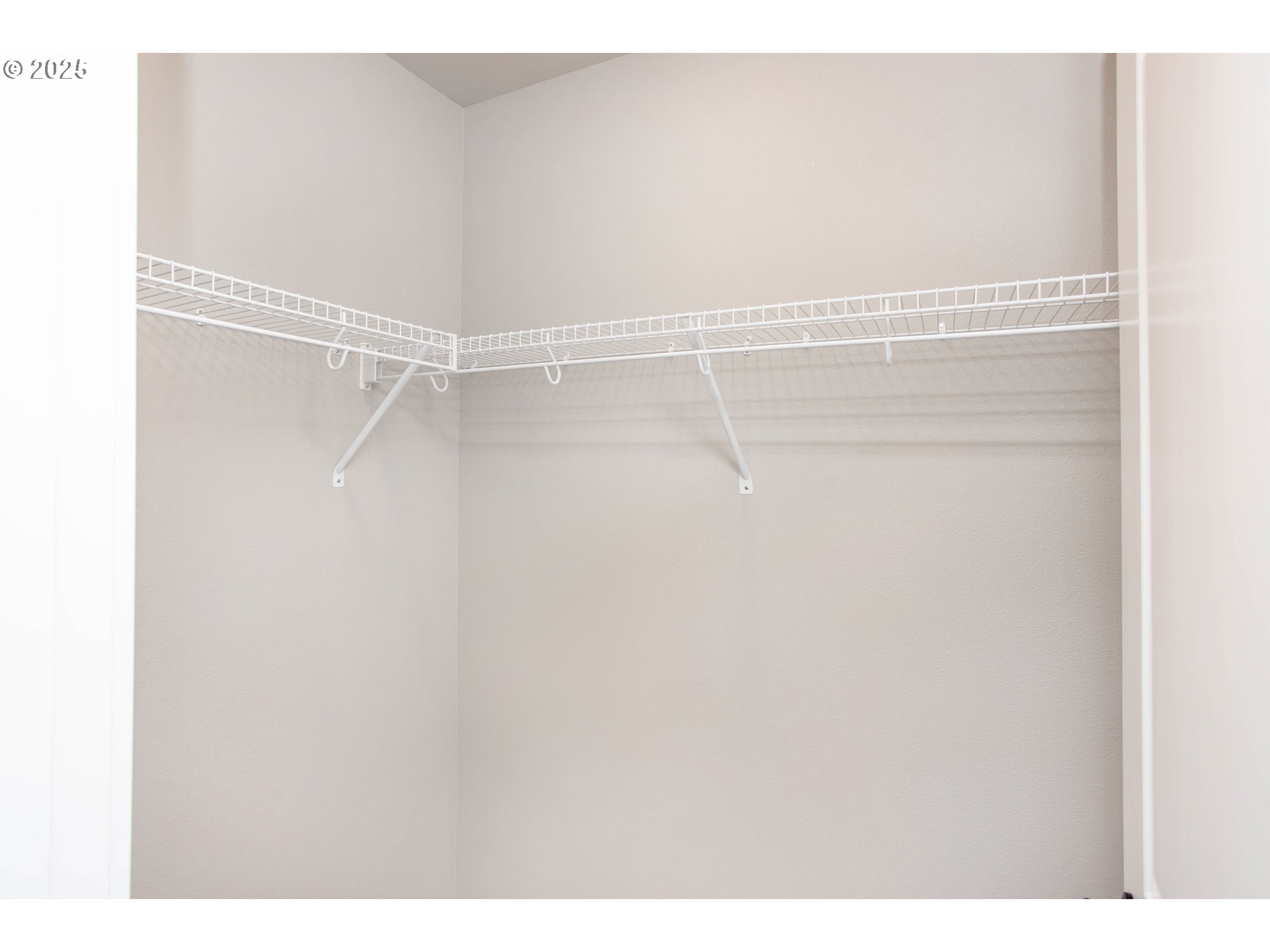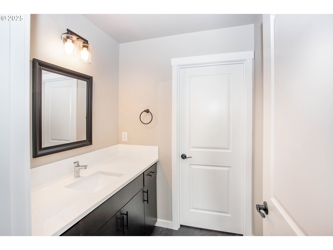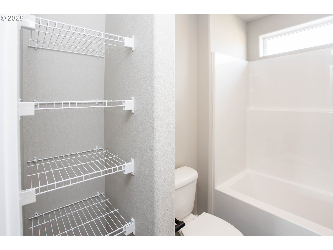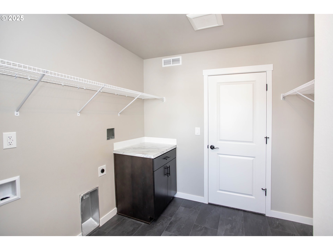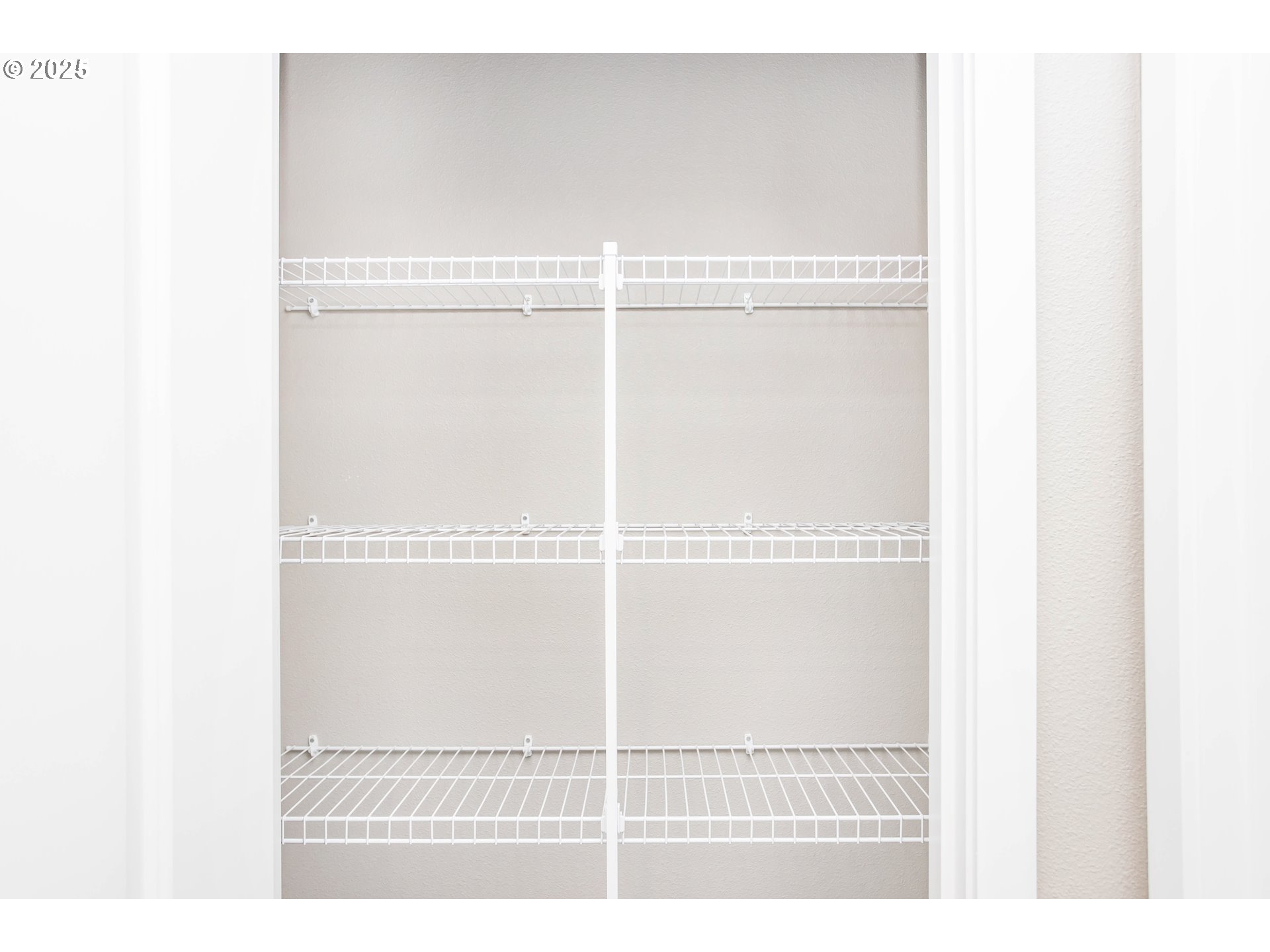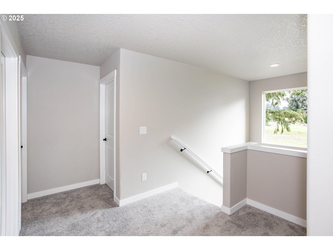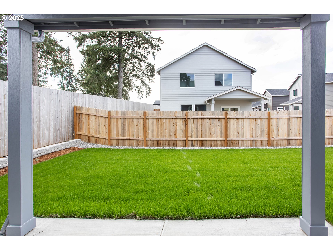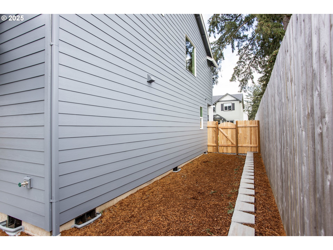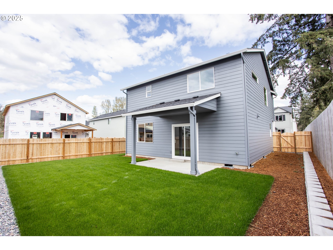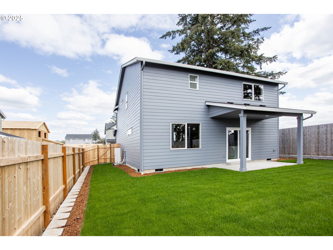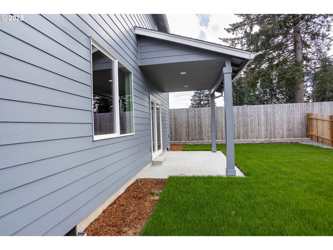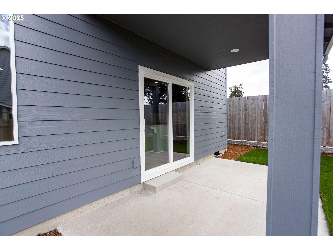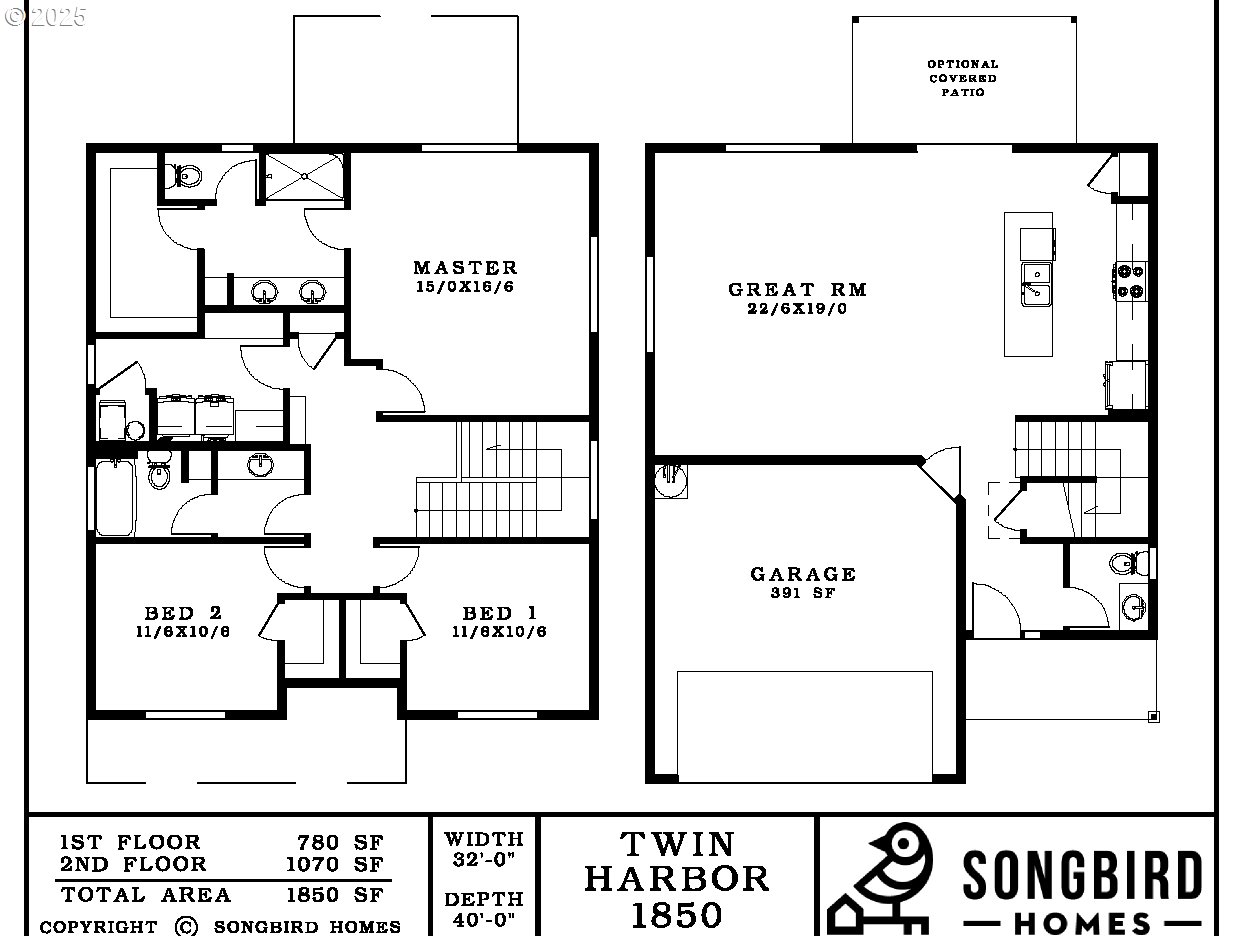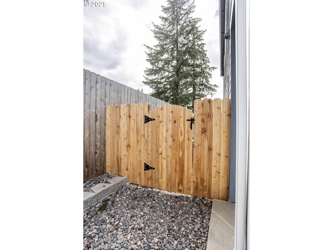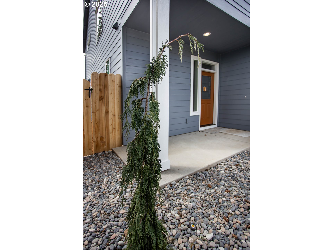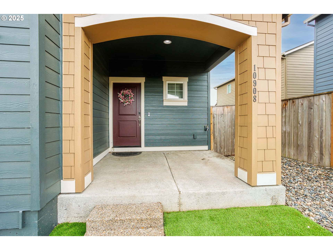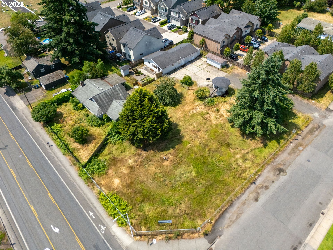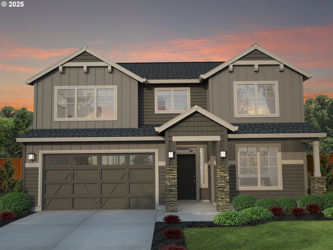12811 NE 109TH ST
Vancouver, 98682
-
3 Bed
-
2.5 Bath
-
1850 SqFt
-
132 DOM
-
Built: 2025
- Status: Active
$564,900
Price cut: $20K (05-28-2025)
$564900
Price cut: $20K (05-28-2025)
-
3 Bed
-
2.5 Bath
-
1850 SqFt
-
132 DOM
-
Built: 2025
- Status: Active
Love this home?

Krishna Regupathy
Principal Broker
(503) 893-8874*During Open House hours you must check in at the Model Home to view* Builder has some sassy incentives available on this home! Imagine a fantastic 3-bedroom, 2.5-bathroom home with a perfect floor plan. Even though it's simplified, you still get amazing features like a covered patio and fully landscaped front and back yards, complete with grass, irrigation, and fencing to bring your summer dreams to life right away. Step inside to discover sleek quartz kitchen counters, a convenient pantry, and stylish luxury vinyl plank flooring throughout the main floor. Your new home is energy-efficient too, with a heat pump for year-round comfort and a hybrid water heater for luxurious showers without breaking the bank. Hold up! The primary suite shows up with a spacious walk-in closet, double sinks, privacy closet, and a walk-in tiled shower for added luxury. Visit our model home during open house hours to see this beauty in person or reach out to your favorite Real Estate Broker for more info. No HOA!
Listing Provided Courtesy of Susan Gregory, Wayne Kankelberg Real Estate, LLC
General Information
-
340819687
-
SingleFamilyResidence
-
132 DOM
-
3
-
-
2.5
-
1850
-
2025
-
-
Clark
-
986065405
-
Maple Grove
-
Laurin
-
Prairie
-
Residential
-
SingleFamilyResidence
-
LUDEN ESTATES PH 1 LOT 23 312275 FOR ASSESSOR USE ONLY LUDEN ESTA
Listing Provided Courtesy of Susan Gregory, Wayne Kankelberg Real Estate, LLC
Krishna Realty data last checked: Jul 15, 2025 22:33 | Listing last modified Jul 10, 2025 15:43,
Source:

Download our Mobile app
Residence Information
-
1070
-
780
-
0
-
1850
-
blueprint
-
1850
-
1/Gas
-
3
-
2
-
1
-
2.5
-
Composition
-
2, Attached
-
Stories2
-
Driveway,OnStreet
-
2
-
2025
-
No
-
-
BoardBattenSiding, CementSiding
-
CrawlSpace
-
-
-
CrawlSpace
-
ConcretePerimeter
-
DoublePaneWindows,Vi
-
Features and Utilities
-
-
Dishwasher, Disposal, FreeStandingRange, Island, Microwave, Pantry, PlumbedForIceMaker, Quartz, StainlessSte
-
GarageDoorOpener, Laundry, LuxuryVinylPlank, LuxuryVinylTile
-
CoveredPatio, Fenced, Sprinkler
-
-
HeatPump
-
Electricity, ENERGYSTARQualifie
-
HeatPump
-
PublicSewer
-
Electricity, ENERGYSTARQualifiedEquipment
-
Electricity
Financial
-
0
-
0
-
-
-
-
Cash,Conventional,FHA,VALoan
-
02-28-2025
-
-
No
-
No
Comparable Information
-
-
132
-
137
-
-
Cash,Conventional,FHA,VALoan
-
$584,900
-
$564,900
-
-
Jul 10, 2025 15:43
Schools
Map
Listing courtesy of Wayne Kankelberg Real Estate, LLC.
 The content relating to real estate for sale on this site comes in part from the IDX program of the RMLS of Portland, Oregon.
Real Estate listings held by brokerage firms other than this firm are marked with the RMLS logo, and
detailed information about these properties include the name of the listing's broker.
Listing content is copyright © 2019 RMLS of Portland, Oregon.
All information provided is deemed reliable but is not guaranteed and should be independently verified.
Krishna Realty data last checked: Jul 15, 2025 22:33 | Listing last modified Jul 10, 2025 15:43.
Some properties which appear for sale on this web site may subsequently have sold or may no longer be available.
The content relating to real estate for sale on this site comes in part from the IDX program of the RMLS of Portland, Oregon.
Real Estate listings held by brokerage firms other than this firm are marked with the RMLS logo, and
detailed information about these properties include the name of the listing's broker.
Listing content is copyright © 2019 RMLS of Portland, Oregon.
All information provided is deemed reliable but is not guaranteed and should be independently verified.
Krishna Realty data last checked: Jul 15, 2025 22:33 | Listing last modified Jul 10, 2025 15:43.
Some properties which appear for sale on this web site may subsequently have sold or may no longer be available.
Love this home?

Krishna Regupathy
Principal Broker
(503) 893-8874*During Open House hours you must check in at the Model Home to view* Builder has some sassy incentives available on this home! Imagine a fantastic 3-bedroom, 2.5-bathroom home with a perfect floor plan. Even though it's simplified, you still get amazing features like a covered patio and fully landscaped front and back yards, complete with grass, irrigation, and fencing to bring your summer dreams to life right away. Step inside to discover sleek quartz kitchen counters, a convenient pantry, and stylish luxury vinyl plank flooring throughout the main floor. Your new home is energy-efficient too, with a heat pump for year-round comfort and a hybrid water heater for luxurious showers without breaking the bank. Hold up! The primary suite shows up with a spacious walk-in closet, double sinks, privacy closet, and a walk-in tiled shower for added luxury. Visit our model home during open house hours to see this beauty in person or reach out to your favorite Real Estate Broker for more info. No HOA!
Similar Properties
Download our Mobile app

