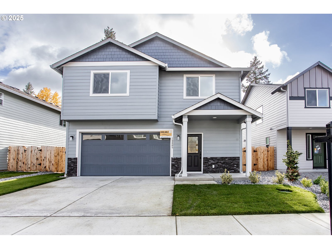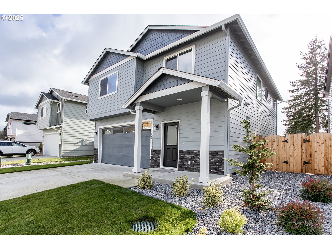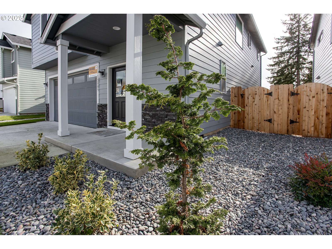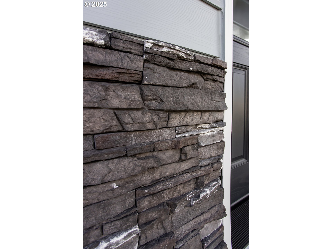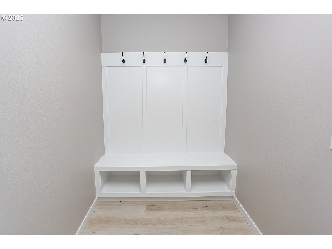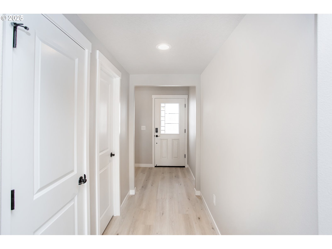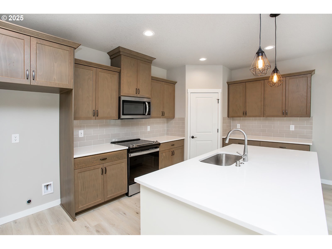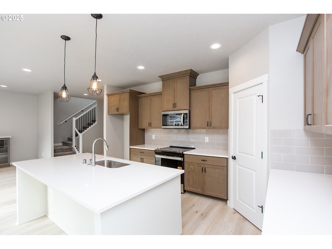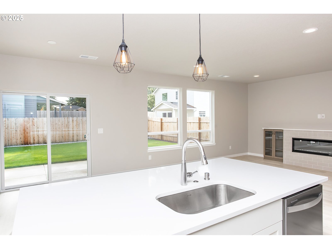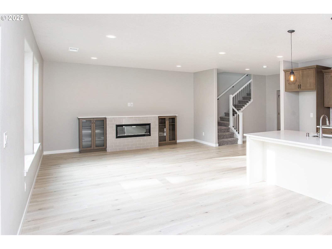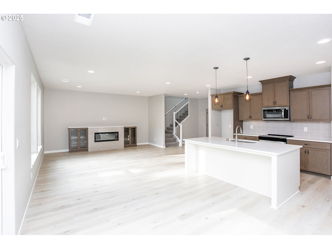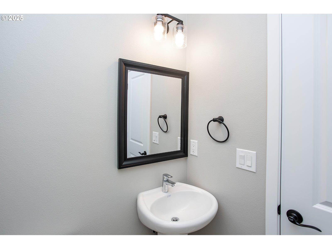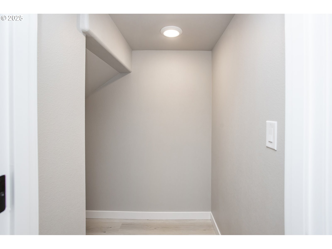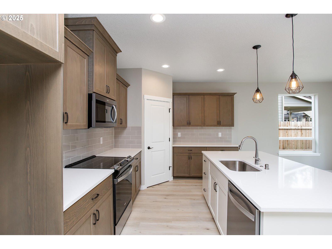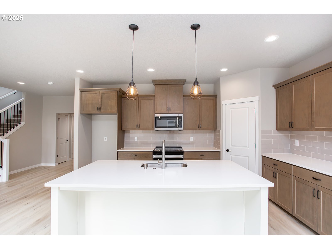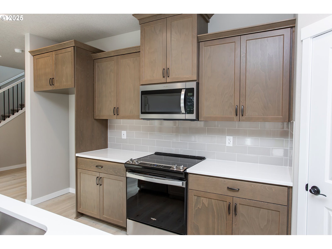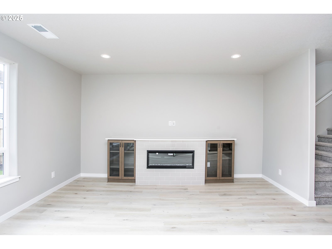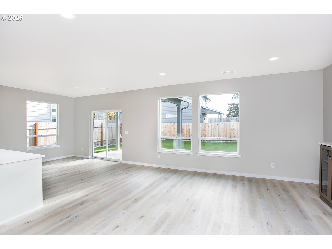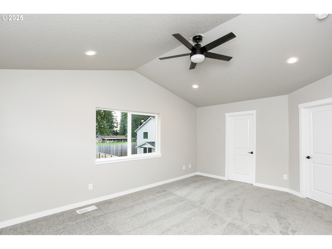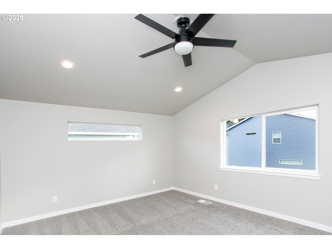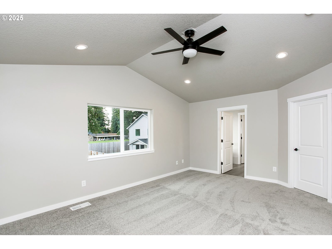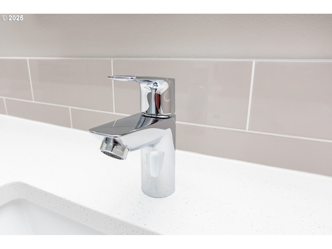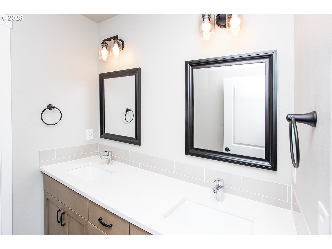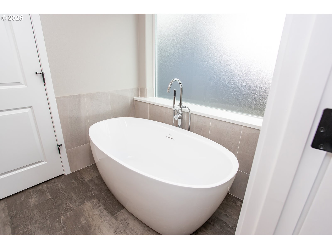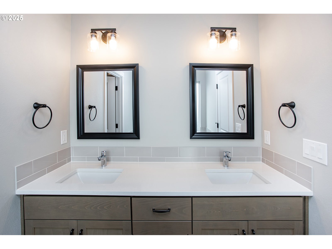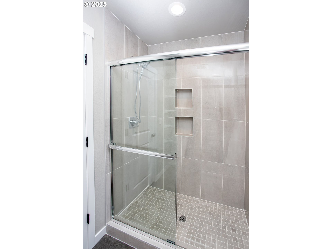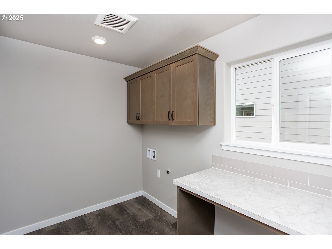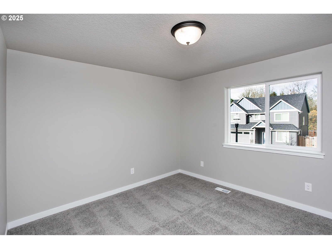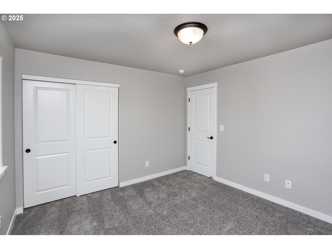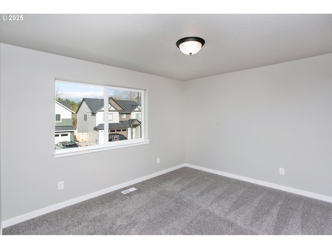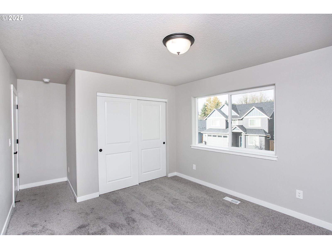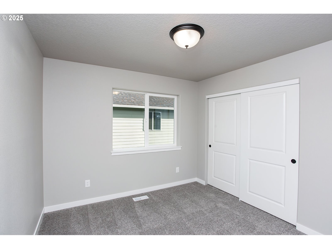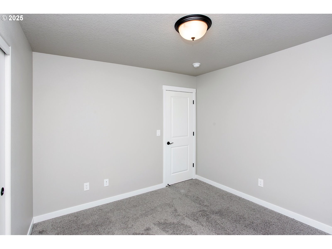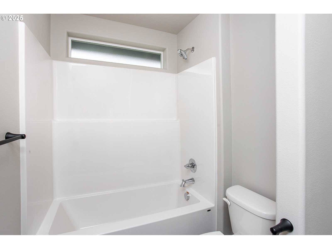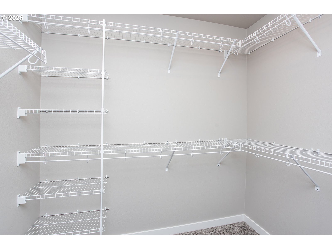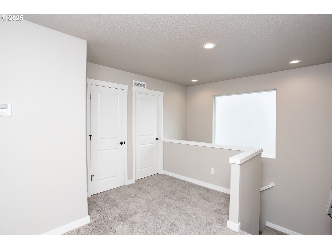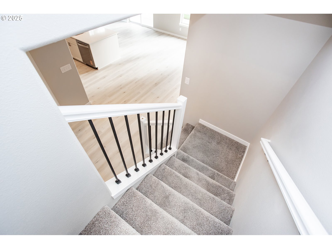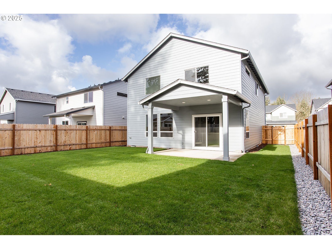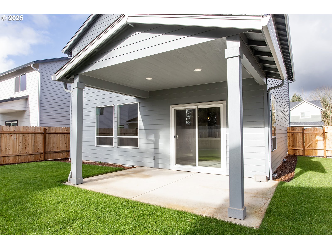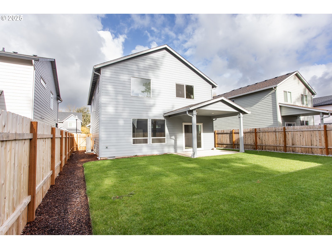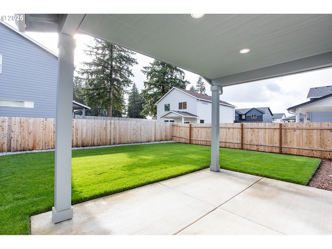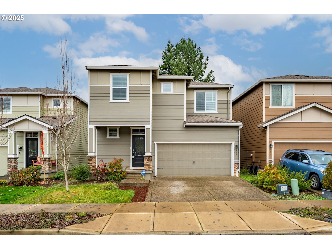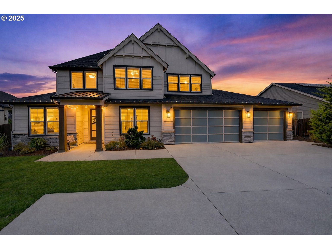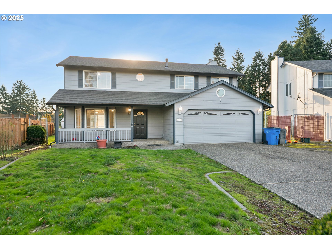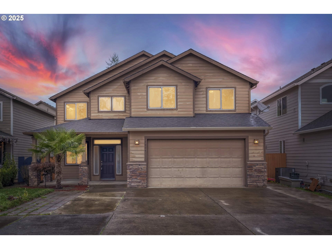$624900
Price cut: $10K (08-12-2025)
-
4 Bed
-
2.5 Bath
-
2124 SqFt
-
154 DOM
-
Built: 2025
- Status: Active
Love this home?

Krishna Regupathy
Principal Broker
(503) 893-8874*During Open House hours you must check in at the model home 12805 NE 109th St* WAY below market interest rates on move in ready homes with builder's preferred lender UNTIL FUNDS ARE EXHAUSTED. While others cut corners, we build with purpose. This 4-bed, 2.5-bath hero of a home delivers 2,124 sq. ft. of strength, style, and smart design—packed with the finishes you actually want, without the kryptonite price tag. Step inside to an open-concept great room where custom built-ins and an electric fireplace set the stage for cozy evenings (and maybe a dramatic entrance or two). The kitchen? Think mission control—quartz counters, custom cabinetry, a spacious island, pantry, and sleek finishes that make even Tuesday night dinner feel like a triumph. Upstairs, the primary suite is your very own fortress of solitude, complete with soaking tub and tiled walk-in shower. Three more bedrooms give you plenty of options—for sidekicks, guests, or a secret home office. Out back, the covered patio and fully fenced, landscaped, irrigated yard are ready for mission control—host, relax, or simply enjoy your super-sized slice of space. And here’s the super news: NO HOA. Act quickly to unlock heroic incentives—low interest rates, reduced closing costs, and bonus savings when you team up with our preferred lenders. Upgrades. Quality. Value. No cape required—just a quick call to schedule your tour.
Listing Provided Courtesy of Susan Gregory, Wayne Kankelberg Real Estate, LLC
General Information
-
775867516
-
SingleFamilyResidence
-
154 DOM
-
4
-
4356 SqFt
-
2.5
-
2124
-
2025
-
-
Clark
-
986065406
-
Maple Grove
-
Laurin
-
Prairie
-
Residential
-
SingleFamilyResidence
-
LUDEN ESTATES PH 1 LOT 24 312275 FOR ASSESSOR USE ONLY LUDEN ESTA
Listing Provided Courtesy of Susan Gregory, Wayne Kankelberg Real Estate, LLC
Krishna Realty data last checked: Dec 29, 2025 23:55 | Listing last modified Dec 19, 2025 09:40,
Source:

Download our Mobile app
Similar Properties
Download our Mobile app
