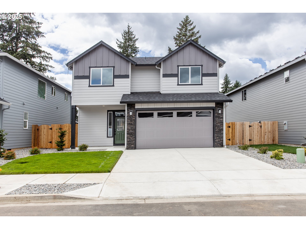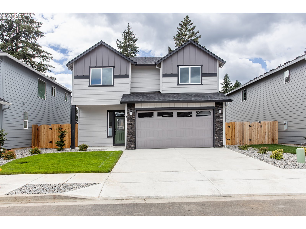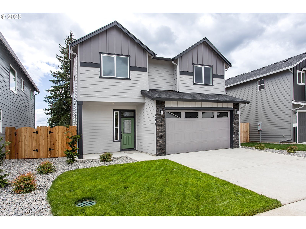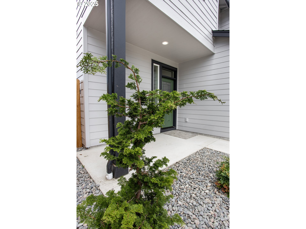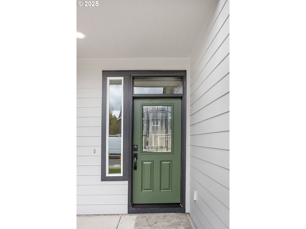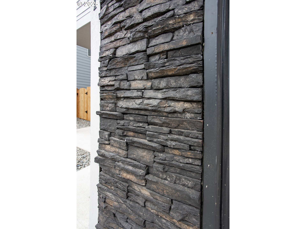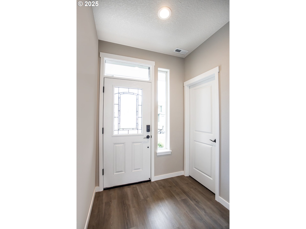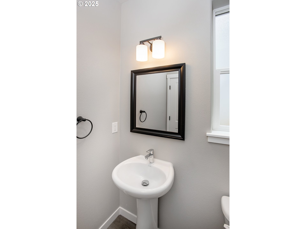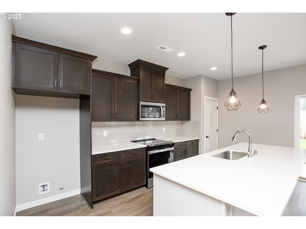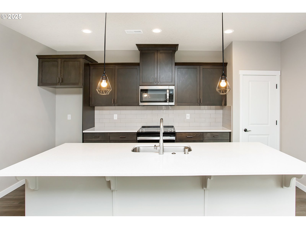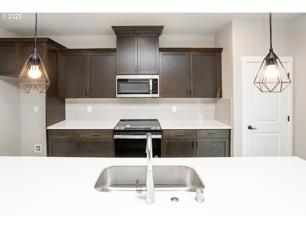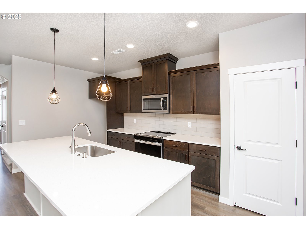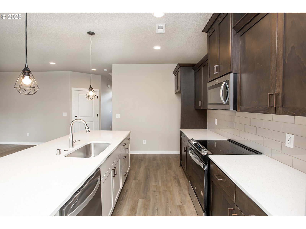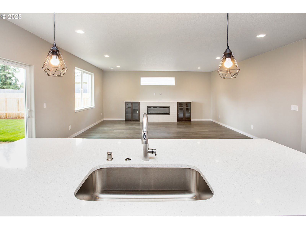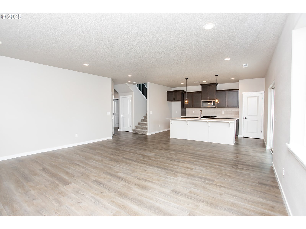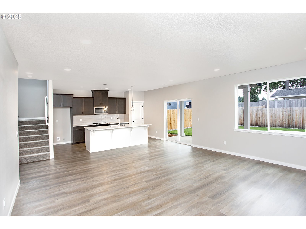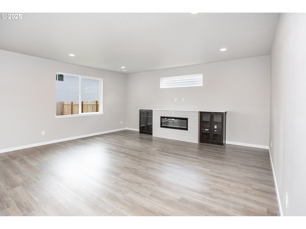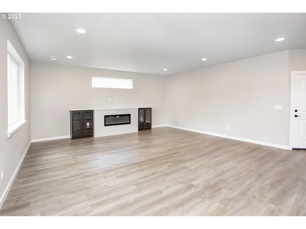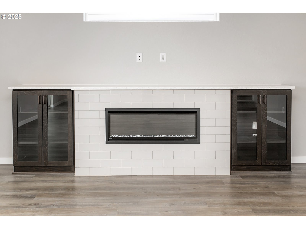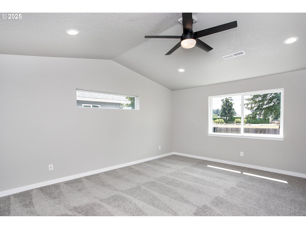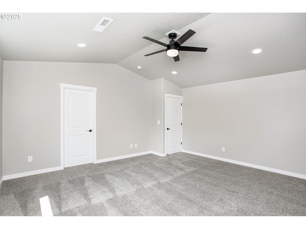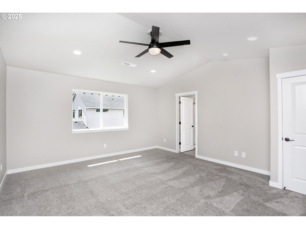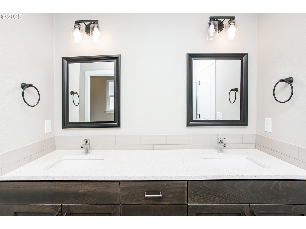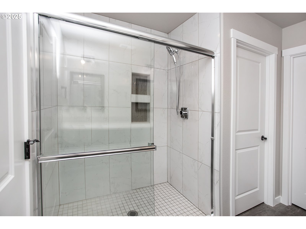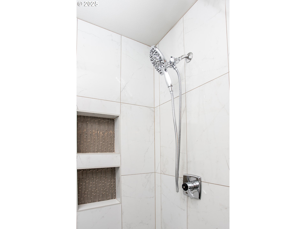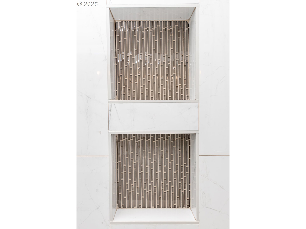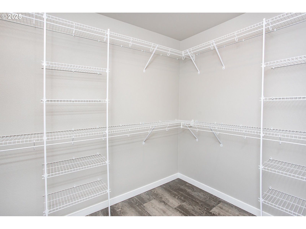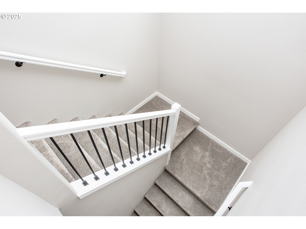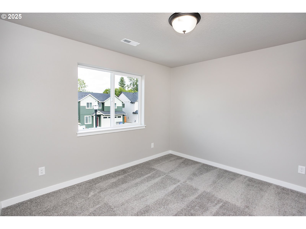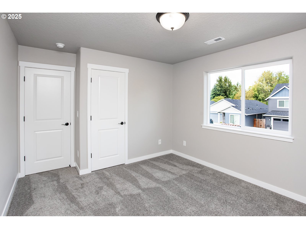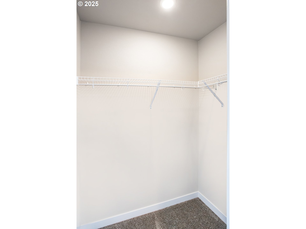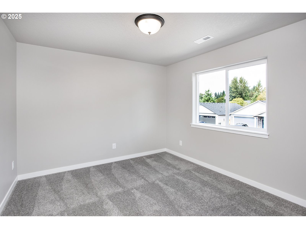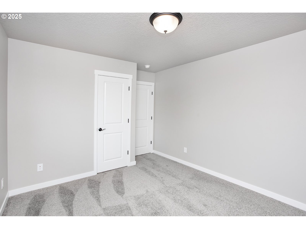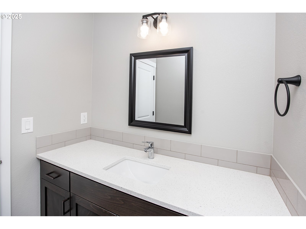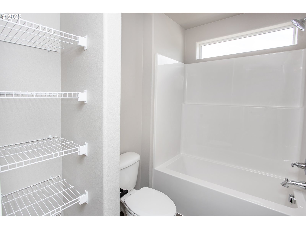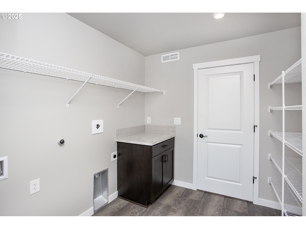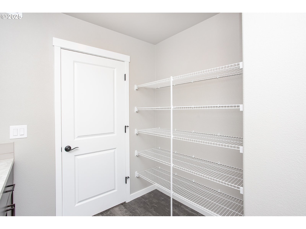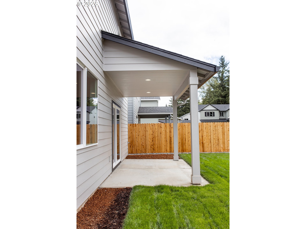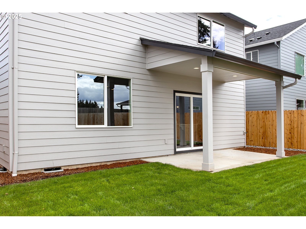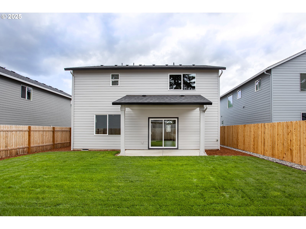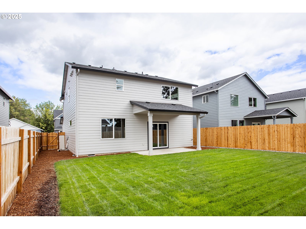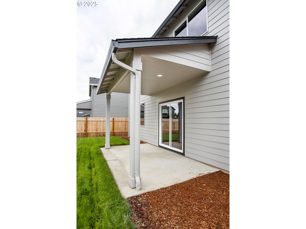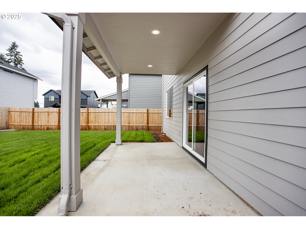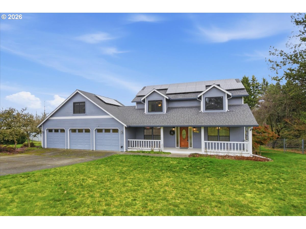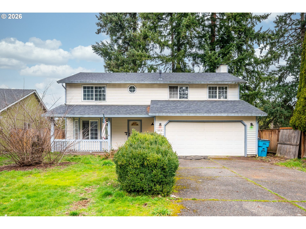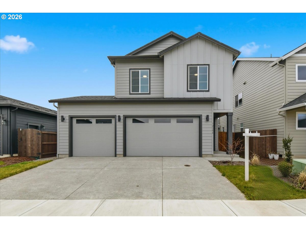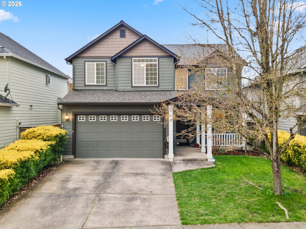$569900
Price cut: $15K (11-11-2025)
-
3 Bed
-
2.5 Bath
-
1850 SqFt
-
215 DOM
-
Built: 2025
-
Status: Active
Open House
Love this home?

Krishna Regupathy
Principal Broker
(503) 893-8874During Open House hours you must check in at the current model home 12819 NE 109th St with the BLUE FLAG IN FRONT. WAY below market interest rates on move in ready homes with builder's preferred lender UNTIL FUNDS ARE EXHAUSTED. This 3-bedroom, 2.5-bath home is designed for effortless living and summer enjoyment—starting with a southern-facing backyard that brings sunlight pouring into your home and makes your covered patio the perfect spot for morning coffee, afternoon lounging, or evening BBQs. The fully landscaped front and back yards come complete with grass, irrigation, and fencing—so you can move in and start living your best backyard life from day one. Inside, enjoy thoughtful design and high-end finishes, including quartz kitchen counters, a spacious pantry, and luxury vinyl plank flooring throughout the main level—easy to maintain and easy on the eyes. The open layout flows perfectly for everyday comfort and entertaining. Energy efficiency is built in, with a heat pump to keep you comfortable year-round and a hybrid water heater to give you spa-worthy showers without spiking your utility bills. The primary suite adds even more luxury, with a generous walk-in closet, dual sinks, a private water closet, and a walk-in tiled shower. No HOA, real grass (with sprinklers and fencing already in!), real sunlight, and real CASH SAVING incentives—this home checks all the boxes.
Listing Provided Courtesy of Susan Gregory, Wayne Kankelberg Real Estate, LLC
General Information
-
223108942
-
SingleFamilyResidence
-
215 DOM
-
3
-
-
2.5
-
1850
-
2025
-
-
Clark
-
986065403
-
Maple Grove
-
Laurin
-
Prairie
-
Residential
-
SingleFamilyResidence
-
LUDEN ESTATES PH 1 LOT 21 312275 FOR ASSESSOR USE ONLY LUDEN ESTA
Listing Provided Courtesy of Susan Gregory, Wayne Kankelberg Real Estate, LLC
Krishna Realty data last checked: Feb 22, 2026 04:57 | Listing last modified Feb 17, 2026 15:38,
Source:

Open House
-
Sat, Feb 21st, 12PM to 2PM
Sun, Feb 22nd, 2PM to 4PM
Download our Mobile app
Similar Properties
Download our Mobile app
