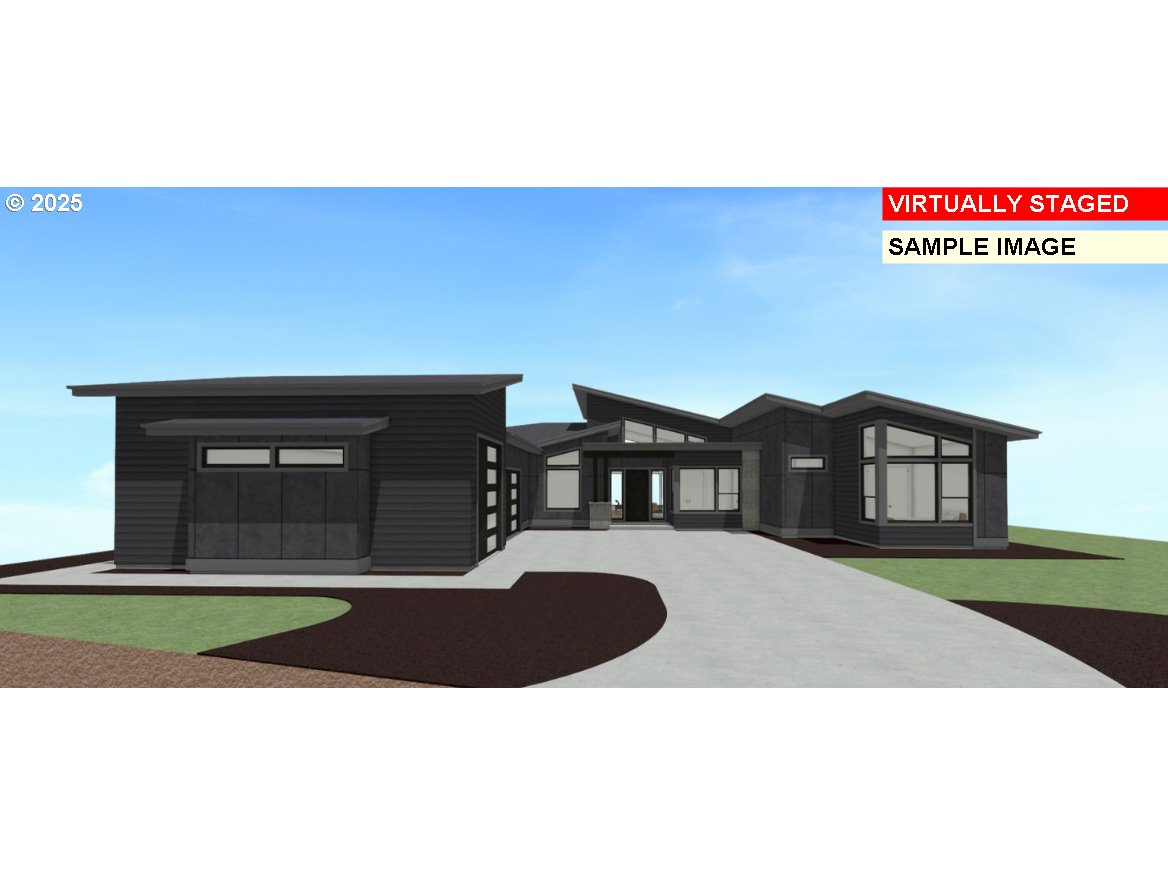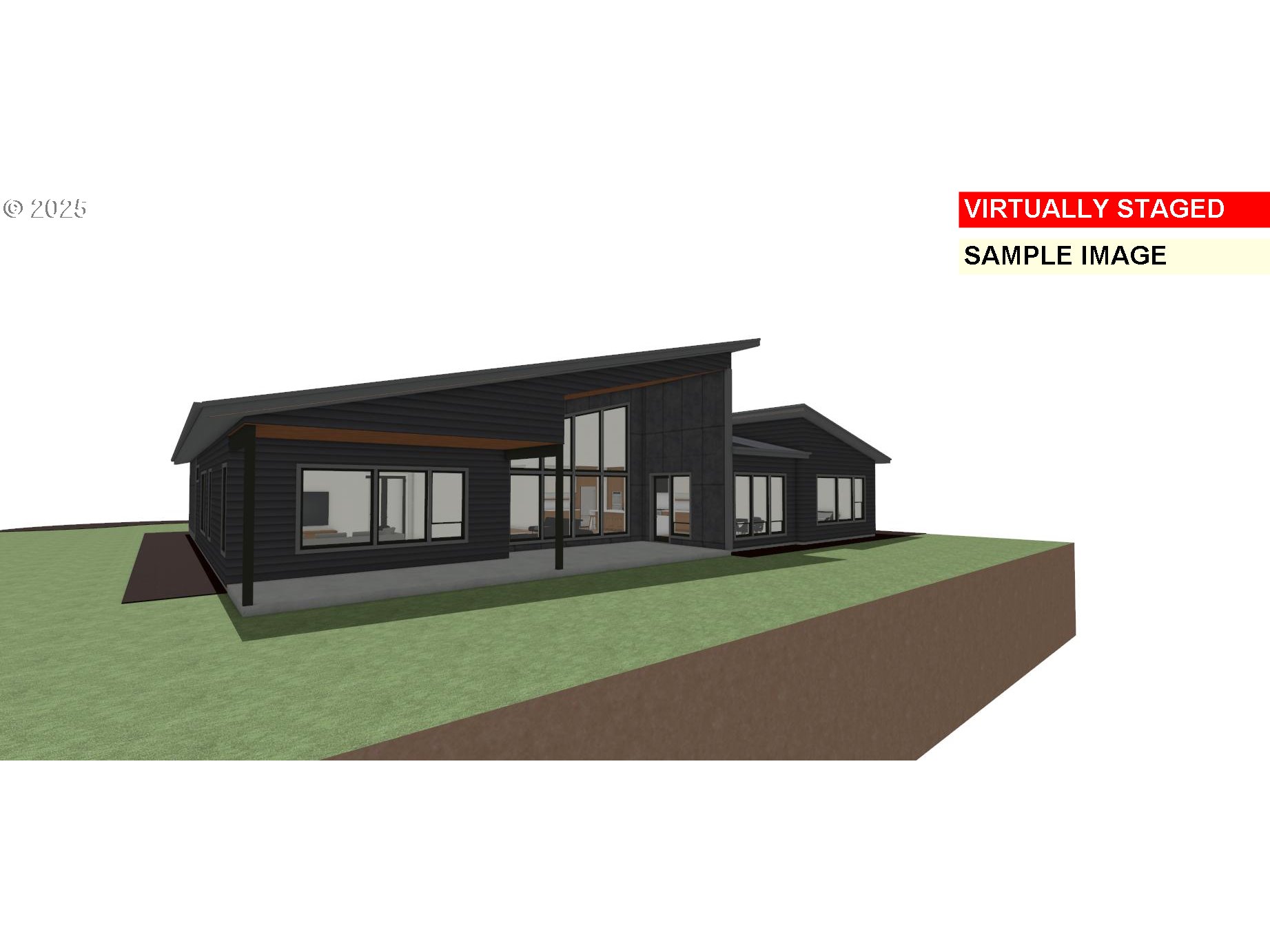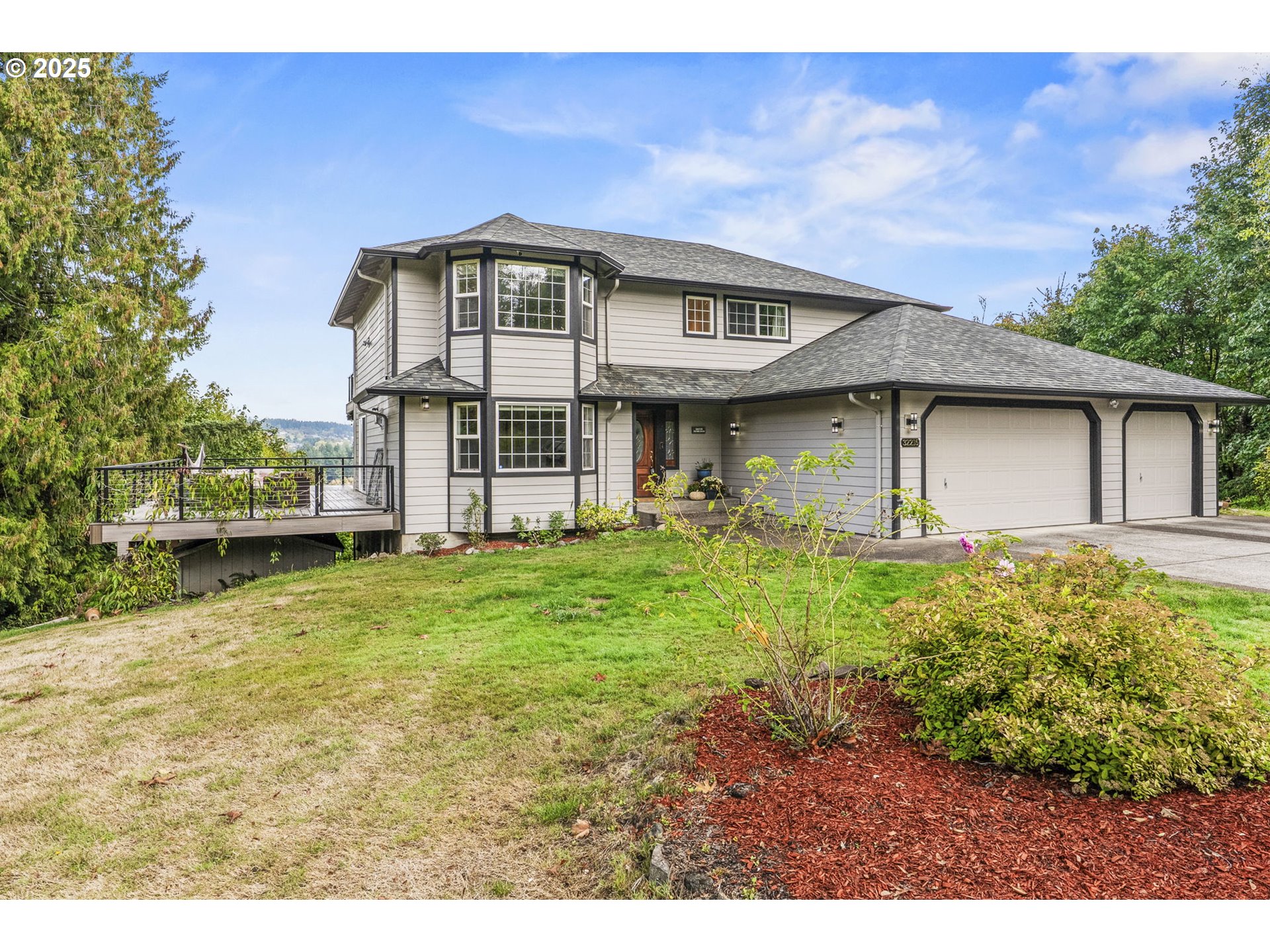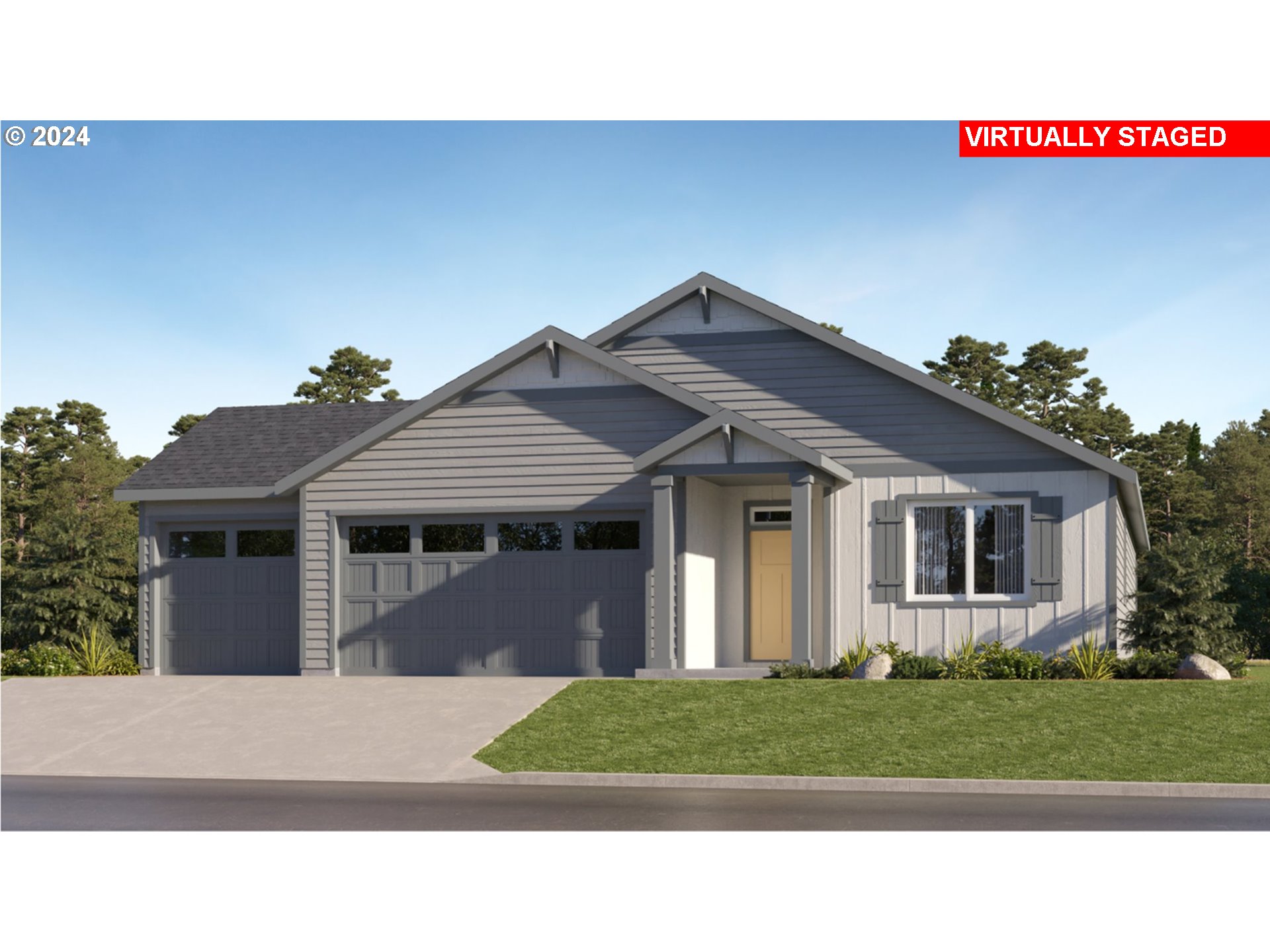$1720900
Price increase: $3K (05-15-2025)
-
4 Bed
-
3 Bath
-
3518 SqFt
-
192 DOM
-
Built: 2025
- Status: Active
Love this home?

Krishna Regupathy
Principal Broker
(503) 893-8874Welcome to this exquisite 3,518 sq. ft. one-level modern home, featuring a striking asymmetrical roofline. Nestled in a prestigious gated community, this architectural gem perfectly blends elegance, comfort, and practicality. Upon entering, you'll be welcomed by an expansive open-concept design with soaring ceilings and an effortless connection between indoor and outdoor living spaces. The gourmet kitchen is a chef's dream, complete with a large island, top-of-the-line appliances, and a walk-in pantry—ideal for both everyday use and hosting guests. The great room, filled with natural light, offers a cozy space to unwind with loved ones.This home includes a dedicated office, four spacious bedrooms, and a luxurious primary suite with a spa-like en-suite bathroom featuring a soaking tub, dual vanities, and a walk-in shower. The impressive walk-in closet conveniently connects to the expansive laundry/mudroom. A private guest suite ensures added comfort, and a versatile bonus room offers the perfect space for a media room. Outdoors, the covered patios are designed for year-round entertaining. The oversized three-car garage and dedicated exercise room complete the home's thoughtful design.Located in a secure community, this property offers privacy, luxury, and easy access to top-tier amenities. Experience the finest in modern living—contact us today to choose your personal finishes! Dream and build this home with this award-winning custom home builder! Image rendering is approximate, actual home and pricing may vary. Home is in permitting so will save time! Model home available by appointment! Call today for more details!
Listing Provided Courtesy of Terry Wollam, RE/MAX Equity Group
General Information
-
518624016
-
SingleFamilyResidence
-
192 DOM
-
4
-
0.33 acres
-
3
-
3518
-
2025
-
-
Clark
-
986064852
-
South Ridge
-
View Ridge
-
Ridgefield
-
Residential
-
SingleFamilyResidence
-
TRAILS AT WHIPPLE CREEK LOT 26 312267 FOR ASSESSOR USE ONLY TRAIL
Listing Provided Courtesy of Terry Wollam, RE/MAX Equity Group
Krishna Realty data last checked: Oct 06, 2025 03:16 | Listing last modified Sep 05, 2025 13:25,
Source:

Download our Mobile app
Similar Properties
Download our Mobile app








