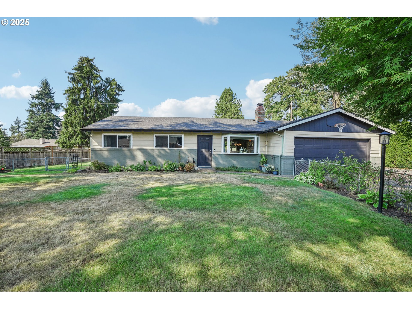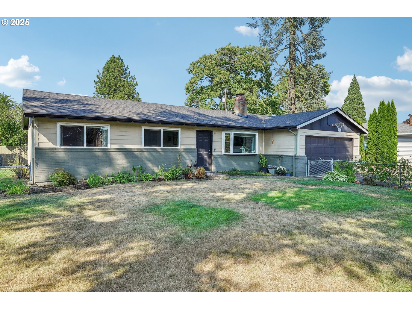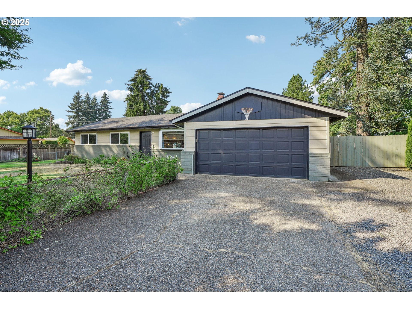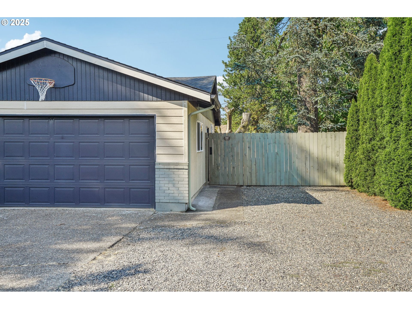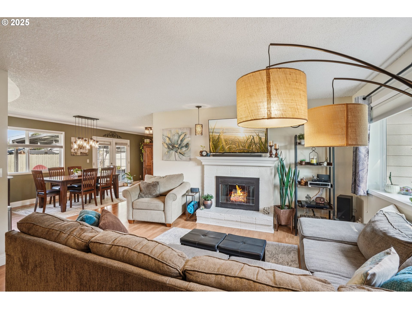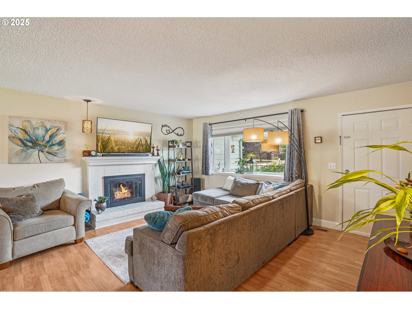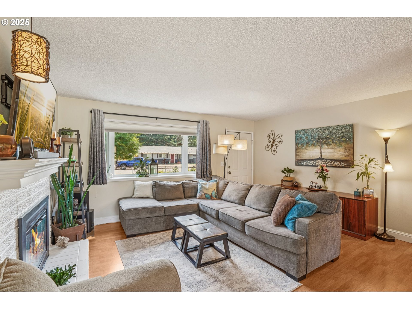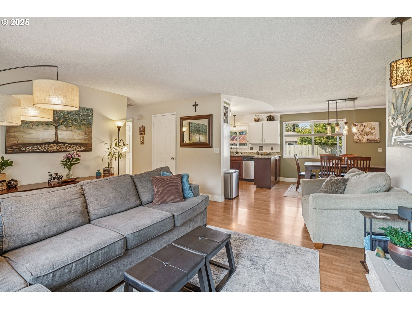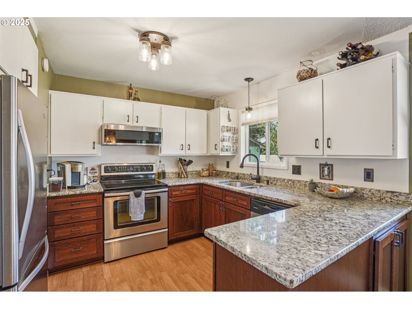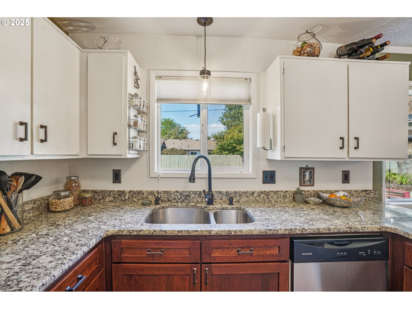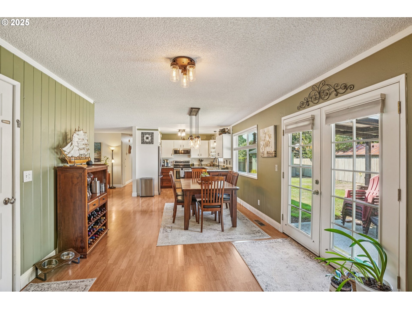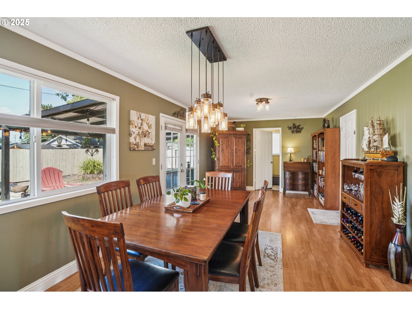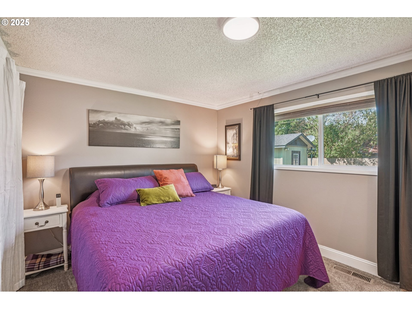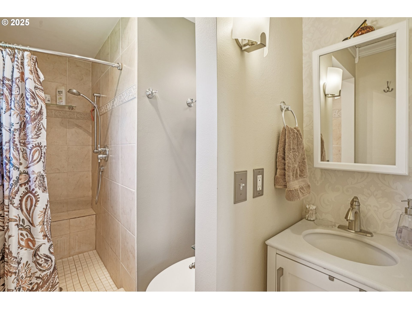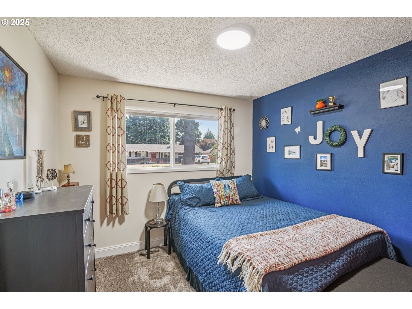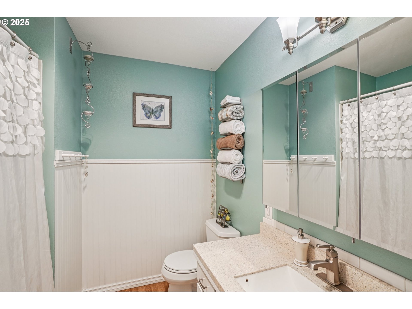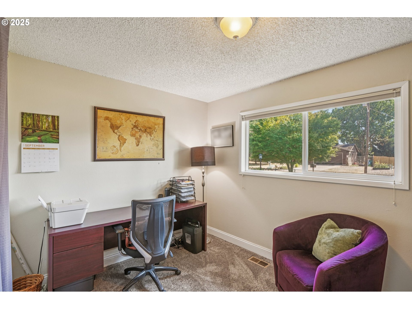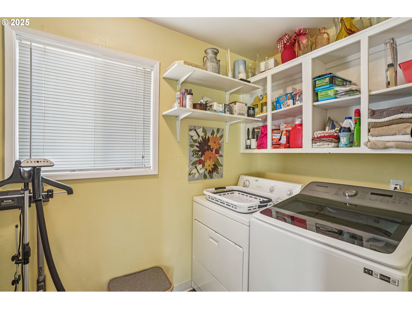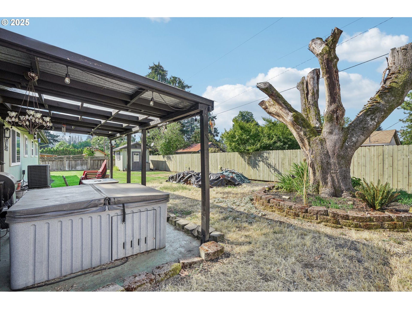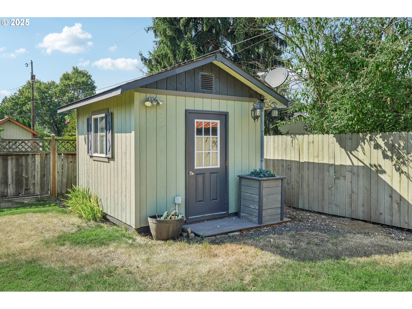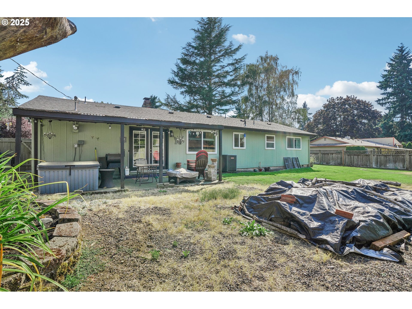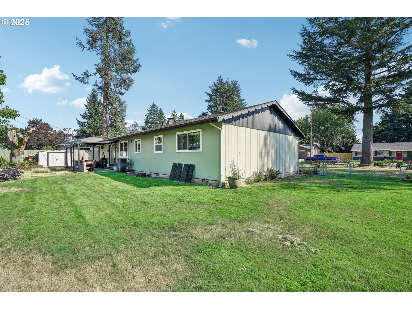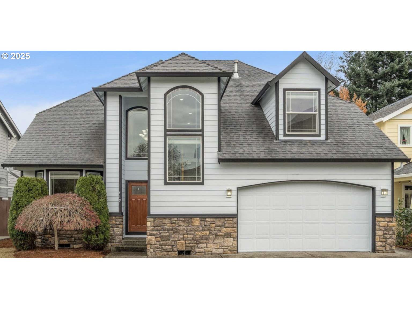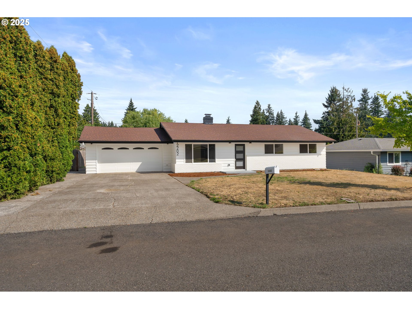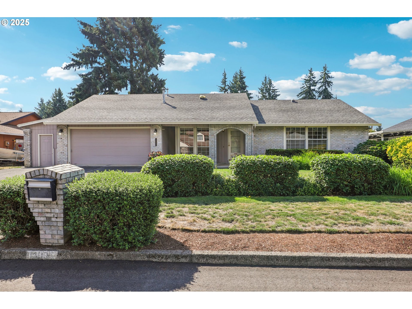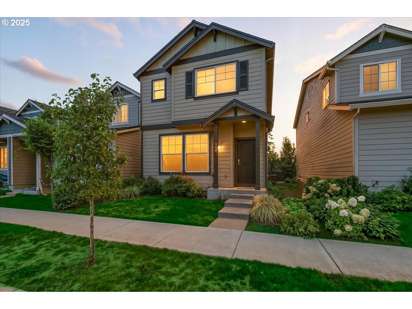$450000
-
3 Bed
-
2 Bath
-
1202 SqFt
-
1 DOM
-
Built: 1971
- Status: Active
Love this home?

Krishna Regupathy
Principal Broker
(503) 893-8874The formal living room features a brick surround wood-burning fireplace with mantle and hearth, bay window, crown molding, and high baseboards. The great room includes a family room with paneled wall, French door access to the covered patio and backyard, and crown molding. The kitchen offers stainless appliances including a built-in dishwasher, microwave, glass cooktop electric range, and refrigerator, with granite counters, abundant cabinetry with some soft-close and pull-outs, and space above for accessories, complemented by high baseboards. The dining area is finished with crown molding, and high baseboards. The primary en-suite includes a closet, crown molding, high baseboards, and a pocket door leading to the bathroom with a single sink vanity, and shower. The second and third bedrooms each have closets, and high baseboards. The laundry room provides built-ins, and clothes hang rod, while the full bath features a single sink Corian vanity, soak tub and shower combo. Interior highlights include the living room, great room concept, stainless kitchen, granite counters, high baseboards, laminate, carpet, tile and vinyl flooring. Exterior amenities include a covered patio, metal shed, 8x10 outbuilding with power, New fence, freshly painted exterior, two-car garage, RV parking, and fully landscaped grounds with sprinklers front and back. Mortgage savings may be available for buyers of this listing.
Listing Provided Courtesy of Frederick Sanchez, Redfin
General Information
-
285460739
-
SingleFamilyResidence
-
1 DOM
-
3
-
10018.8 SqFt
-
2
-
1202
-
1971
-
-
Clark
-
110189044
-
Fircrest
-
Cascade
-
Evergreen
-
Residential
-
SingleFamilyResidence
-
EVERGREEN MEADOWS LOT 22 FOR ASSESSOR USE ONLY EVERGREEN MEADOWS
Listing Provided Courtesy of Frederick Sanchez, Redfin
Krishna Realty data last checked: Aug 30, 2025 03:59 | Listing last modified Aug 29, 2025 06:27,
Source:

Download our Mobile app
Similar Properties
Download our Mobile app
