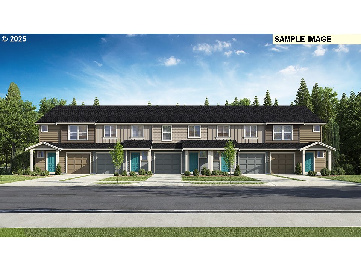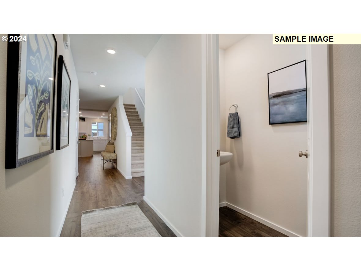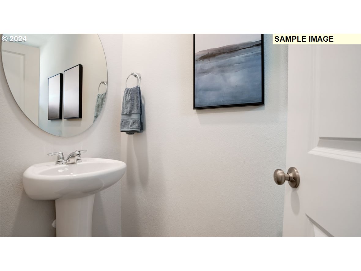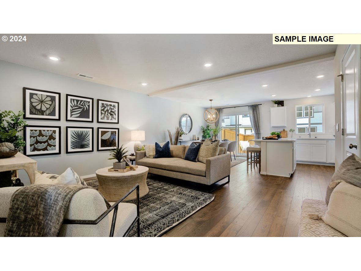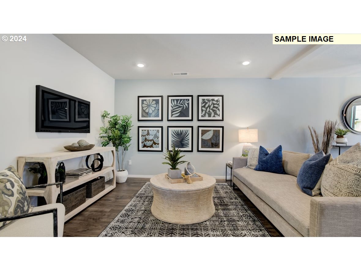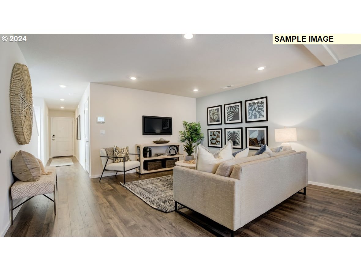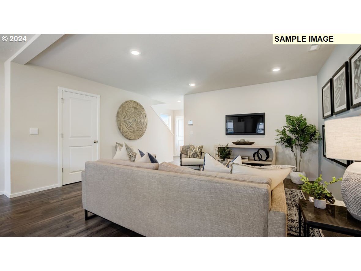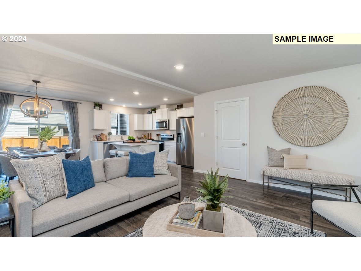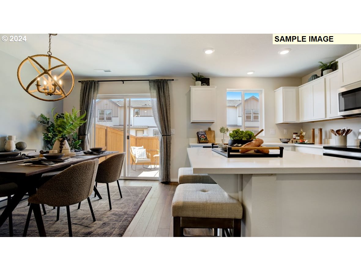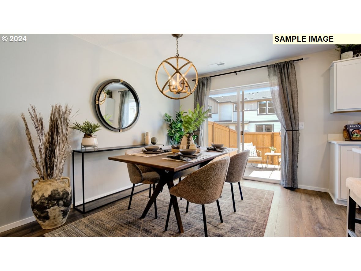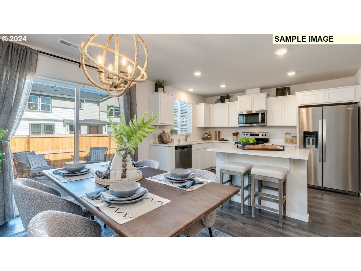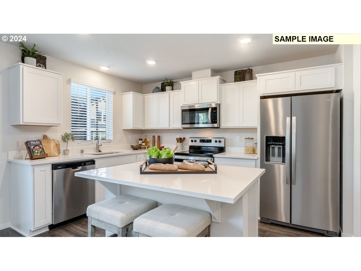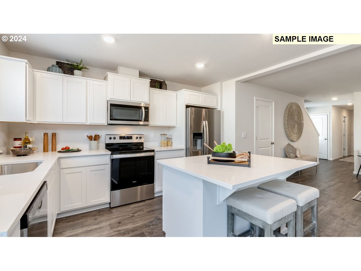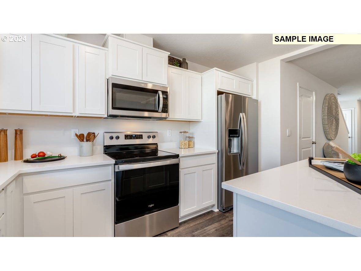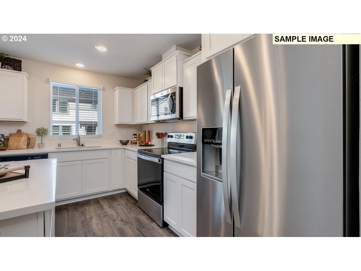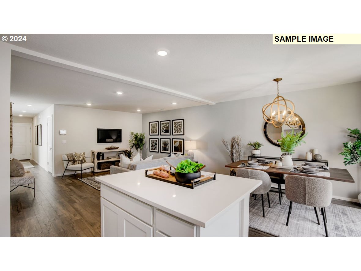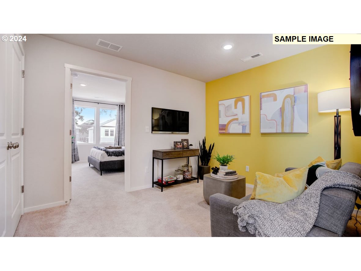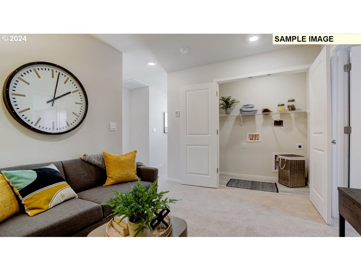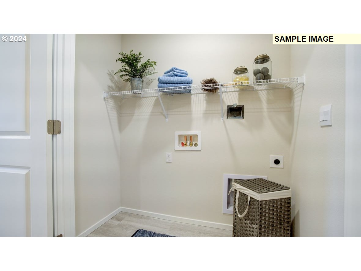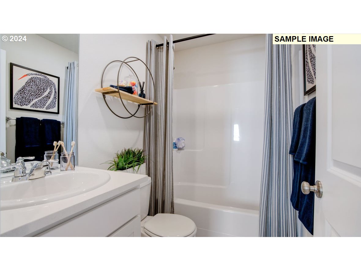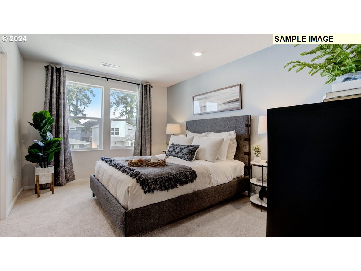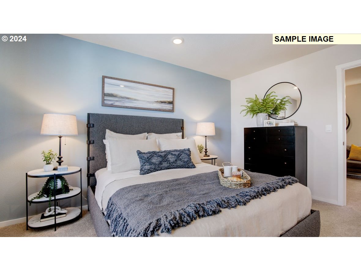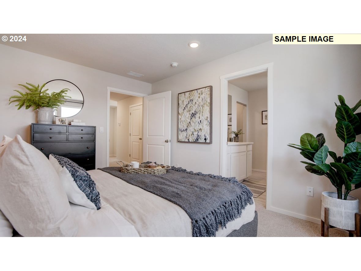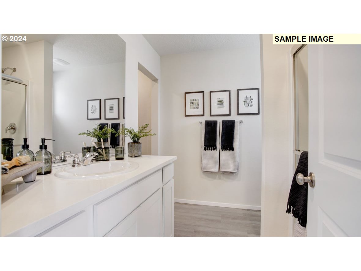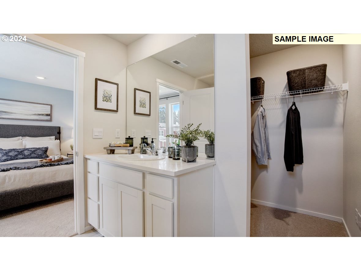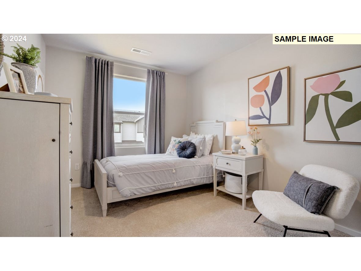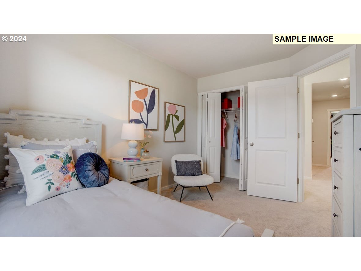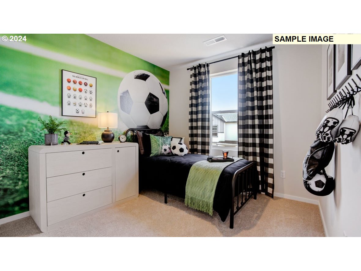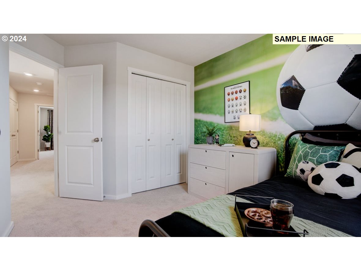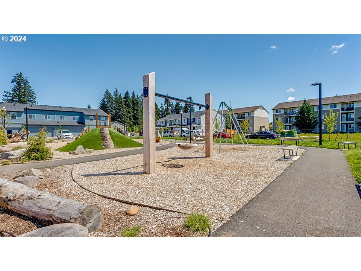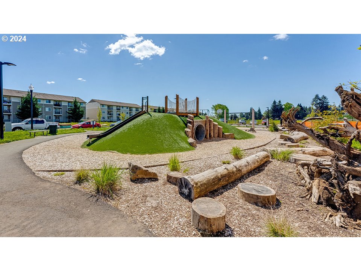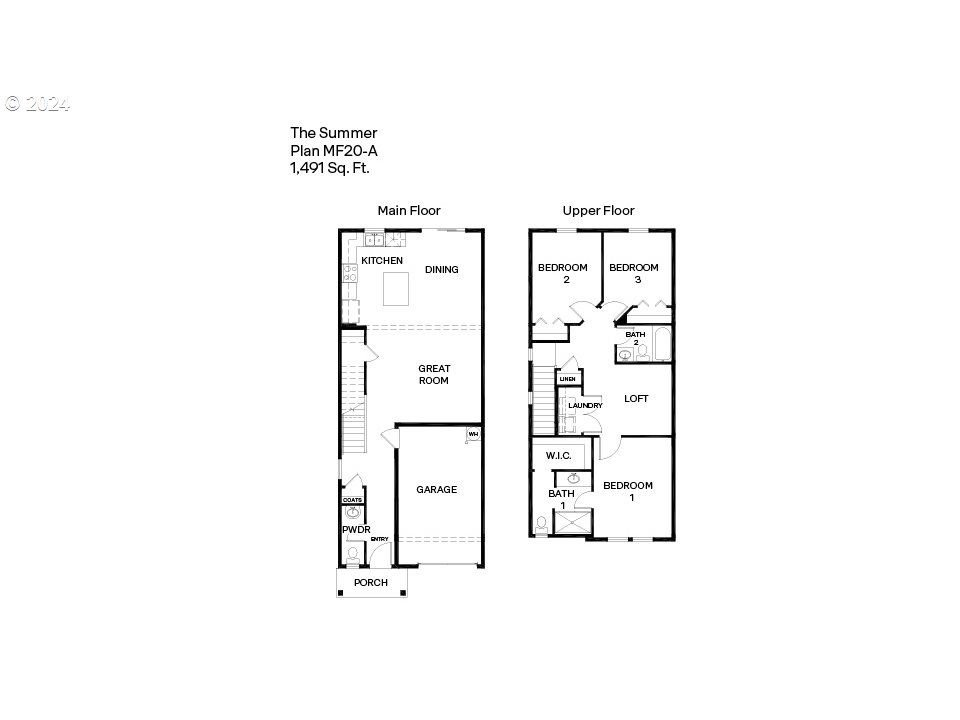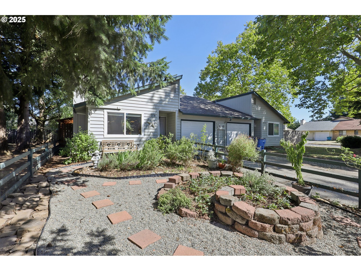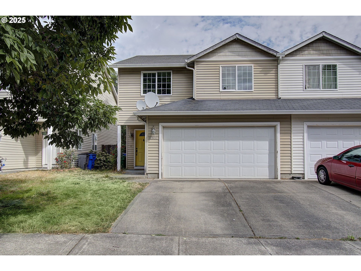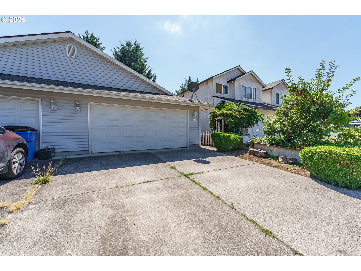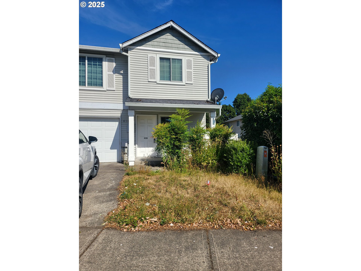$389995
Price cut: $31K (08-27-2025)
-
3 Bed
-
2.5 Bath
-
1491 SqFt
-
55 DOM
-
Built: 2025
-
Status: Active
Open House
Love this home?

Krishna Regupathy
Principal Broker
(503) 893-8874Special Savings Event - NOW is the time to buy at Saddle Club Estates! Quick move-in new construction opportunity! For a limited time, get a drastic price reduction PLUS our new below-market LOWEST INTEREST RATE IN YEARS with preferred lender DHI Mortgage! Your dream home could now be in reach – meet your home payment goals with this limited time opportunity PLUS a closing cost credit! With 3 bedrooms, 2.5 baths, and a versatile loft, this townhome is adaptable and stylish. A convenient powder room is on the main floor next to the entrance to the attached garage. Further down the hallway, the space opens to a gorgeous great room with a dining area and modern kitchen. A kitchen island with breakfast bar, quartz countertops, and shaker cabinets are sleek yet inviting. The kitchen and dining area open to the fenced backyard, perfect for outdoor gatherings. At the top of the stairs is a dynamic loft space, for a home office or media room. The primary suite on one side of the upper level has a walk-in closet and en suite bathroom. On the other, you’ll see the adjacent second and third bedrooms and the second full bathroom. A hop-skip from I-205 and SR-500, easily commute into Portland, downtown Vancouver, or the airport. Numerous grocery and dining options are nearby, including Fred Meyer and Costco. Kitty-corner to Saddle Club Estates is Dogwood Neighborhood Park, with walking paths and mature trees. The community has its own private playground and basketball court to enjoy as well. 10-year limited warranty and smart features are included! Photos are representative of plan only and may vary as built. Schedule a tour of Saddle Club Estates today and explore our model in person!
Listing Provided Courtesy of Violet Hadeed-Baird, D. R. Horton
General Information
-
437003598
-
Attached
-
55 DOM
-
3
-
2178 SqFt
-
2.5
-
1491
-
2025
-
-
Clark
-
986063745
-
Glenwood
-
Laurin
-
Prairie
-
Residential
-
Attached
-
VILLAGIO LOT 1 312251 FOR ASSESSOR USE ONLY VILLAGIO LOT 1 312251
Listing Provided Courtesy of Violet Hadeed-Baird, D. R. Horton
Krishna Realty data last checked: Aug 29, 2025 05:20 | Listing last modified Aug 27, 2025 16:03,
Source:

Open House
-
Fri, Aug 29th, 11AM to 4PM
Sat, Aug 30th, 11AM to 4PM
Download our Mobile app
Similar Properties
Download our Mobile app
