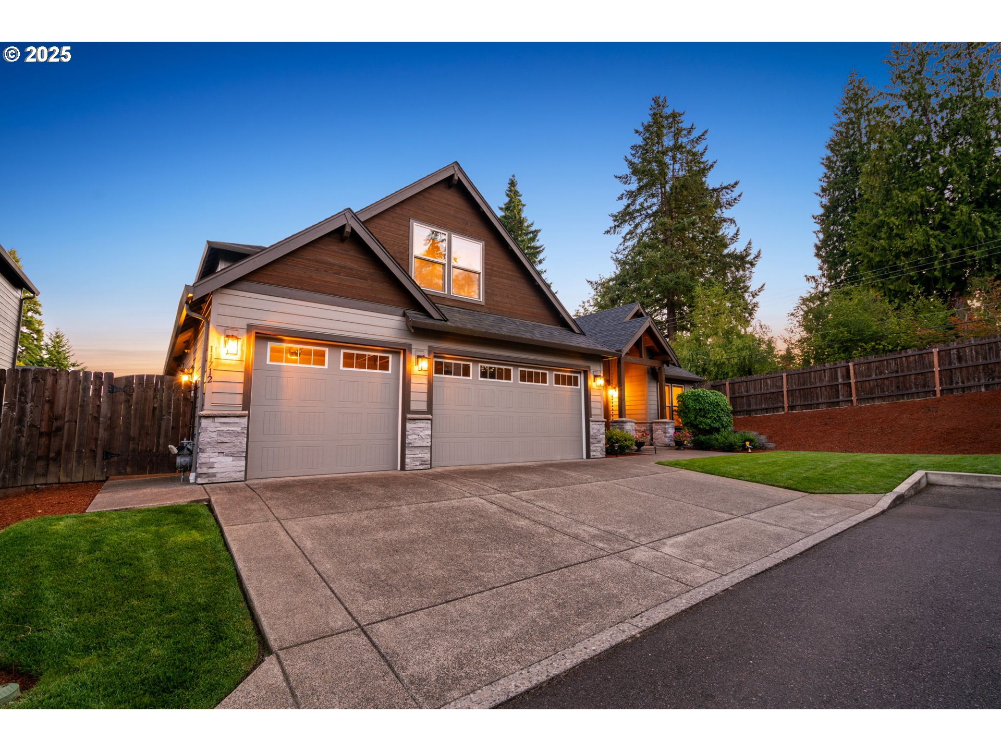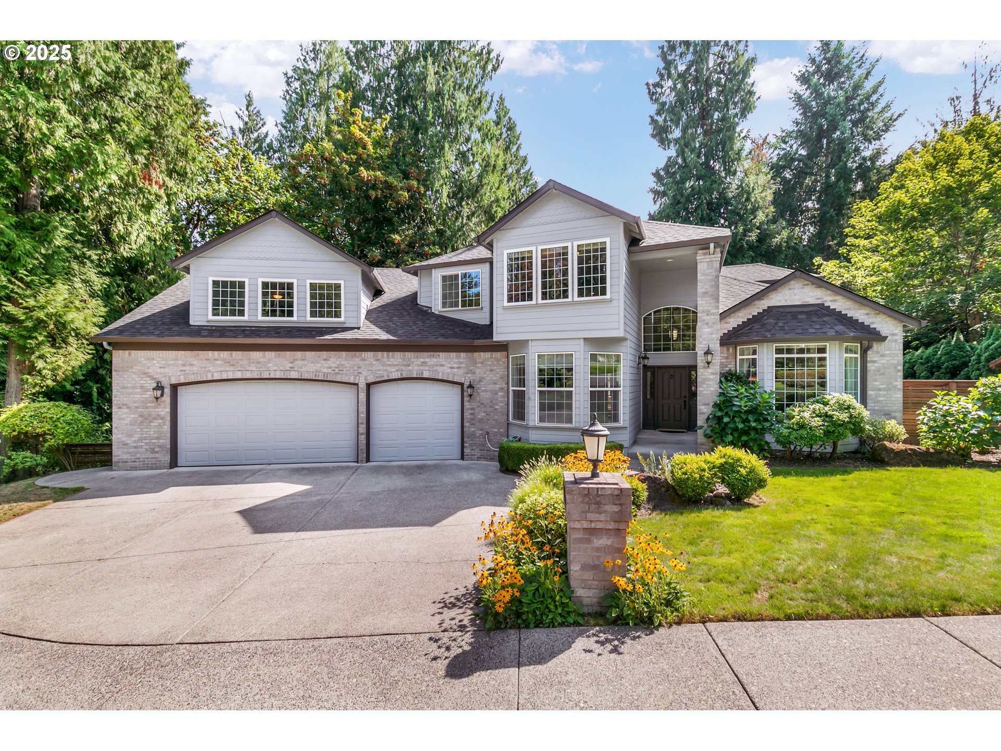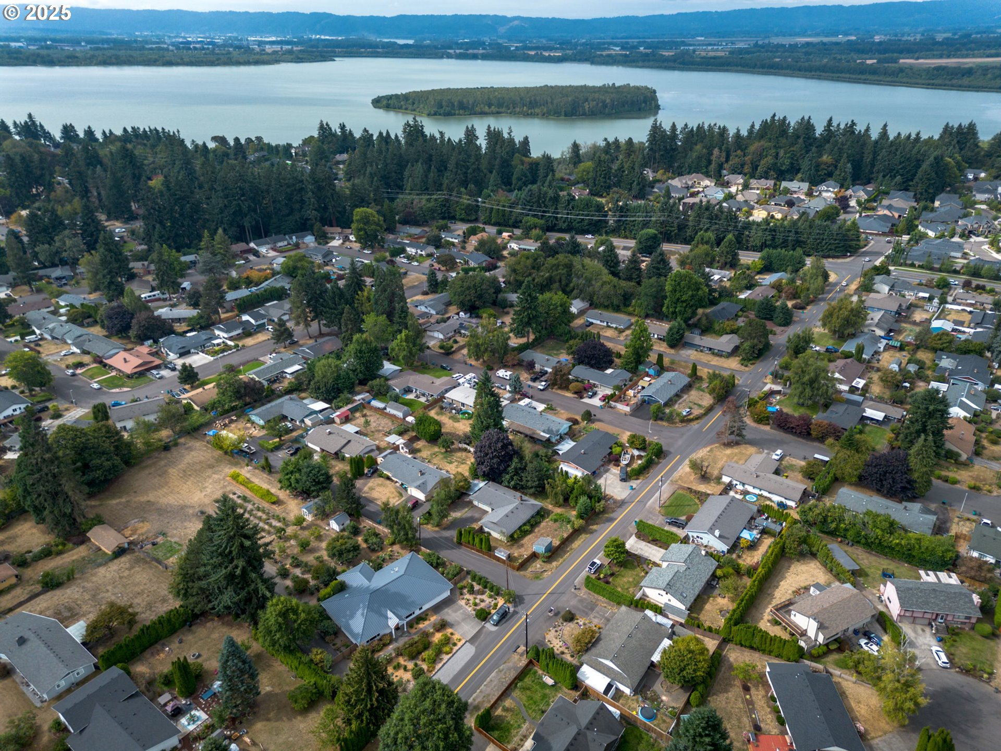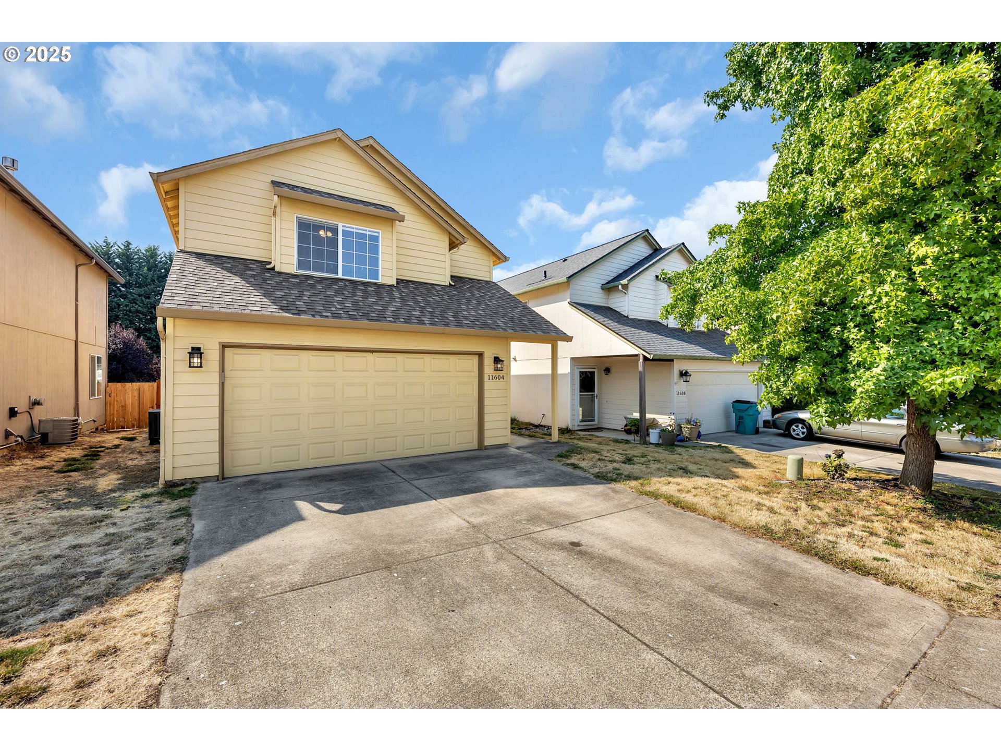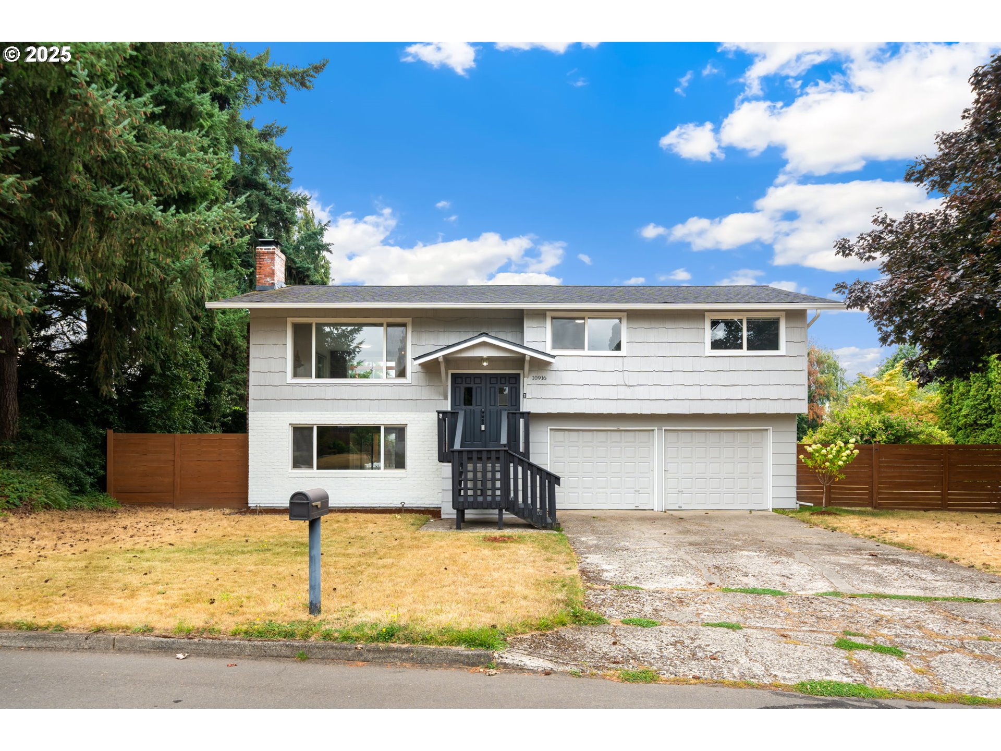$899000
-
4 Bed
-
3 Bath
-
3362 SqFt
-
18 DOM
-
Built: 2018
-
Status: Active
Open House
Love this home?

Krishna Regupathy
Principal Broker
(503) 893-8874Welcome to your dream home, tucked away at the end of a private drive. This stunning 4 bedroom, 3.1 bath residence blends refined architecture with modern comfort - perfect for both peaceful family living and grand entertaining. Step inside and discover the thoughtful layout: on the main level, a spacious primary suite offers peaceful retreat with privacy and convenience, while a second bedroom and a full bath ensure flexibility for guests, in-laws, or a live-in office. A bright and open great room flows effortlessly into a ramped-up formal dining room, thoughtfully designed for dinner parties and day-to-day meals alike. Adjacent, a butler’s pantry serves as a stylish staging area between kitchen and dining, ideal for event prep or clever storage. Tucked off the entry, a dedicated office space gives your work from home setup its own domain - quiet, comfortable, and distinct. Ascend to the upper level, where a light-filled bonus room offers endless possibilities - playroom, media hub, home gym, or teen hangout—backed by two roomy additional bedrooms and another full bathroom. Outside, discover ample parking, generous guest space, and the ease of a three-car garage, all nestled at the end of a private drive: private, secure, and comfortably spacious. Whether your vision includes peaceful mornings in the primary, lively holiday gatherings in the formal dining room, or creative transformations in the upstairs bonus room, this home offers it all. A rare combination of luxury, functionality, and location awaits. Schedule your viewing today - homes like this, at this price, don’t come around often! Neighboring inferior home sold just last week for nearly $50 more per square foot!
Listing Provided Courtesy of Jacob Sanchez, Next Generation Real Estate LLC
General Information
-
630649157
-
SingleFamilyResidence
-
18 DOM
-
4
-
7405.2 SqFt
-
3
-
3362
-
2018
-
-
Clark
-
986043598
-
Felida
-
Jefferson
-
Columbia River
-
Residential
-
SingleFamilyResidence
-
COUGAR CREEK HEIGHTS 2 LOT 10 311920 FOR ASSESSOR USE ONLY COUGAR
Listing Provided Courtesy of Jacob Sanchez, Next Generation Real Estate LLC
Krishna Realty data last checked: Sep 12, 2025 12:00 | Listing last modified Sep 08, 2025 15:20,
Source:

Open House
-
Sat, Sep 13th, 1PM to 3PM
Download our Mobile app
Similar Properties
Download our Mobile app
