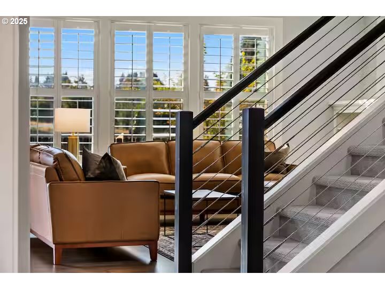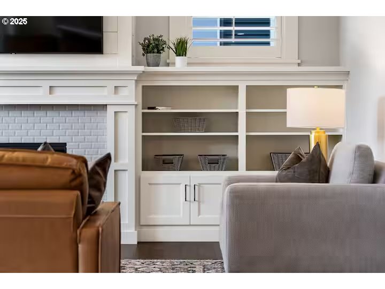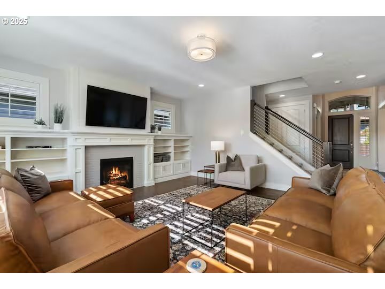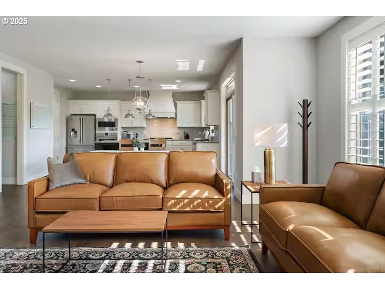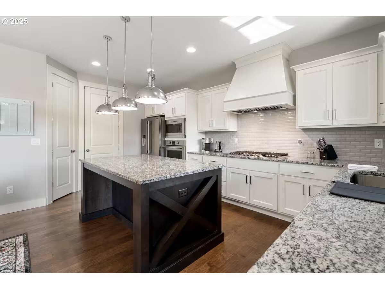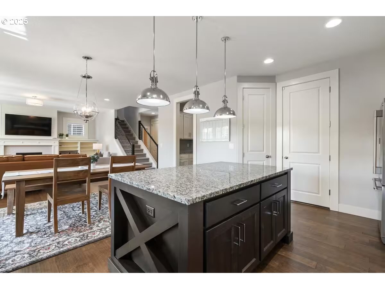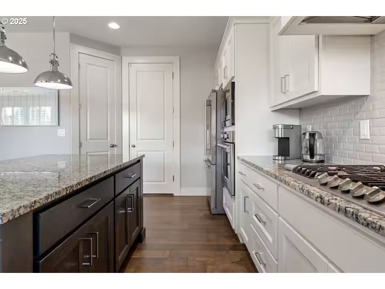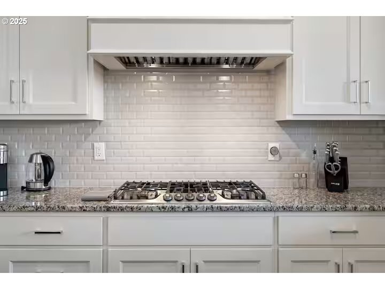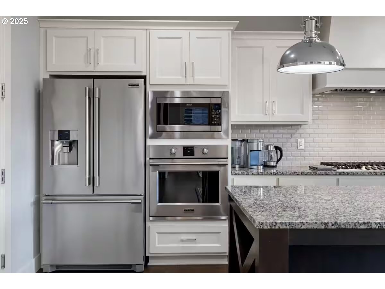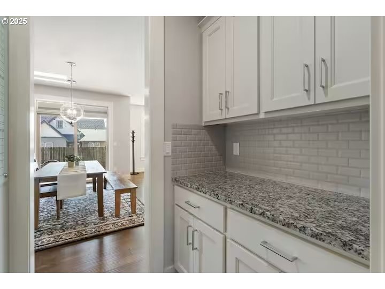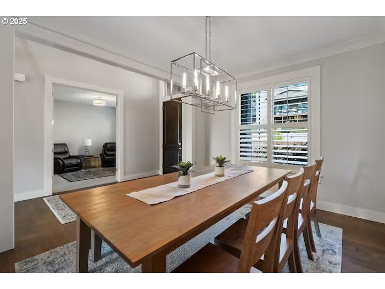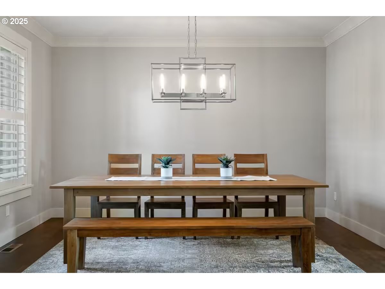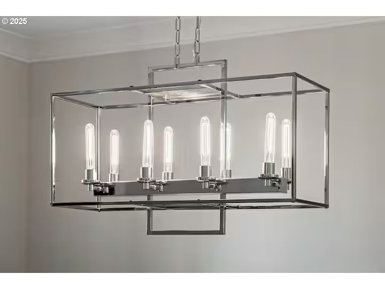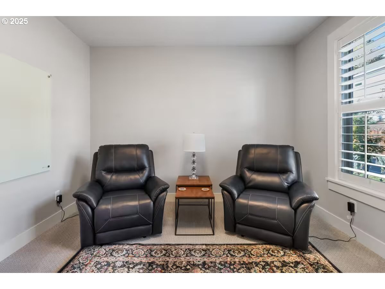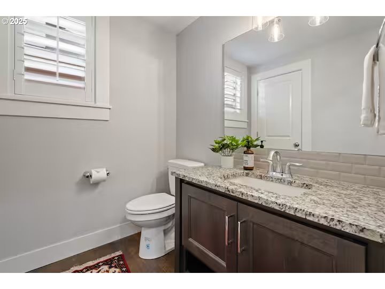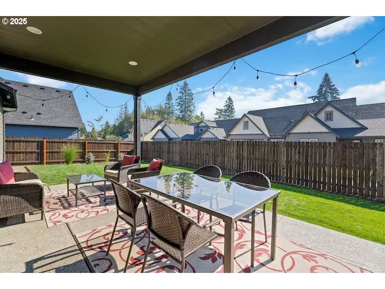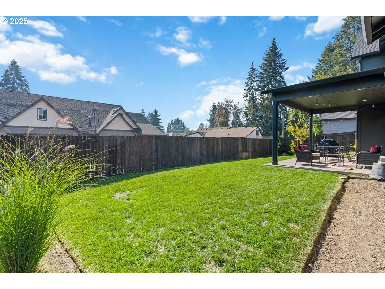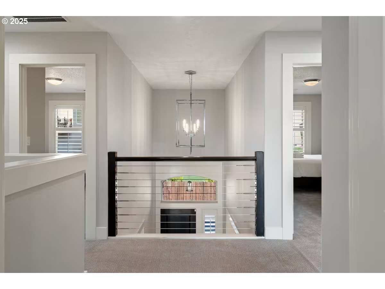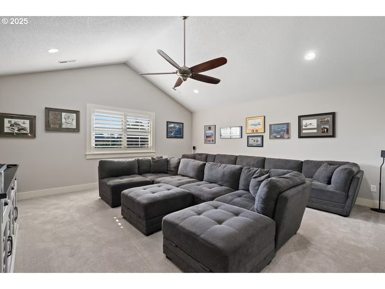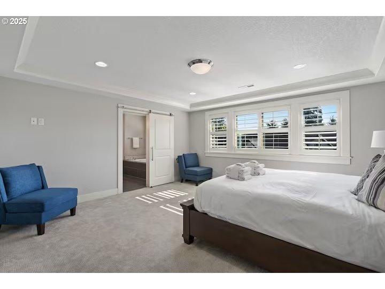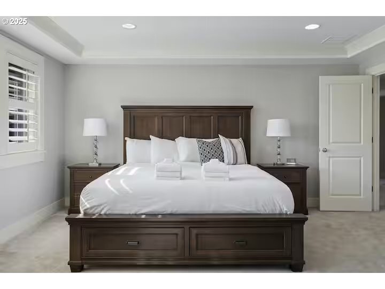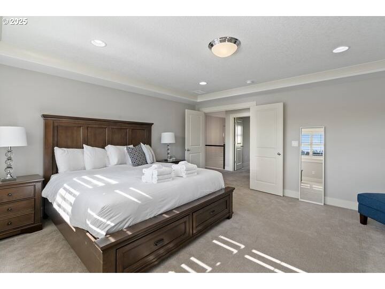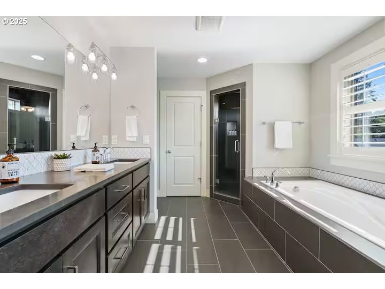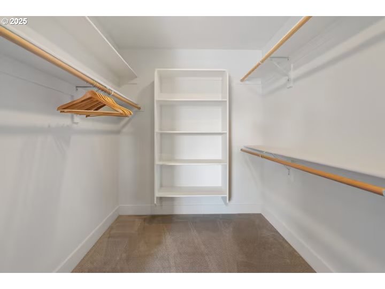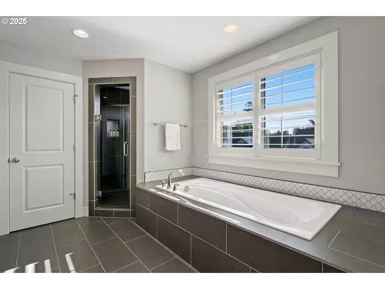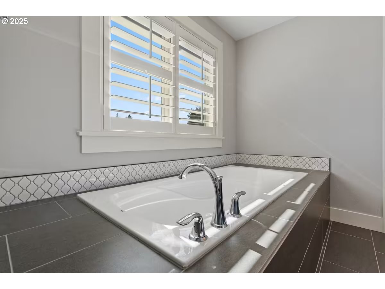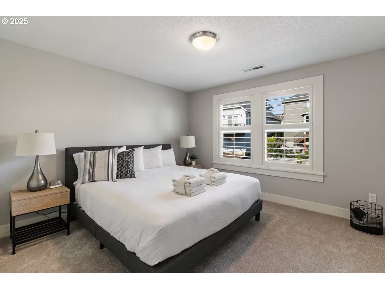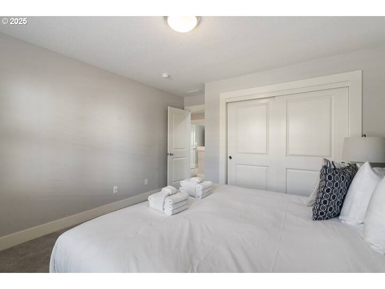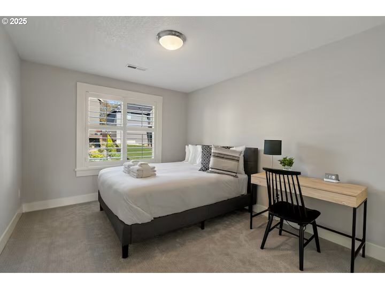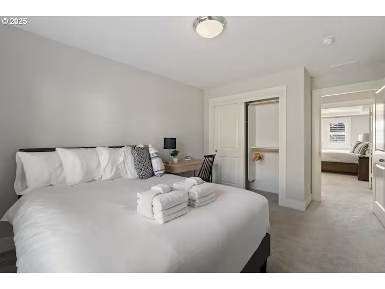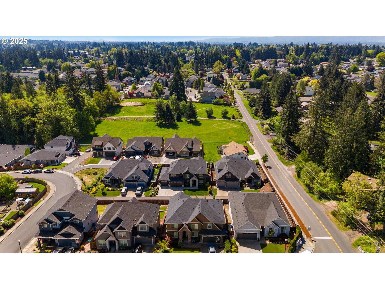11708 NW 15TH AVE
Vancouver, 98685
-
4 Bed
-
2.5 Bath
-
3152 SqFt
-
42 DOM
-
Built: 2018
- Status: BumpableBuyer
$999,900
$999900
-
4 Bed
-
2.5 Bath
-
3152 SqFt
-
42 DOM
-
Built: 2018
- Status: BumpableBuyer
Love this home?

Krishna Regupathy
Principal Broker
(503) 893-88742.25% VA Assumable Loan - $2,025 Monthly Mortgage Payment on $469,000 Loan Balance! Like-New Luxury Home in Prime Felida Location. Welcome to 11708 NW 15th Ave — a meticulously maintained home nestled in the heart of Felida, one of Vancouver’s most sought-after neighborhoods located down a quiet private drive. This 4-bedroom, 2.1-bath beauty offers the perfect blend of space, style, and functionality for modern living. Step inside to a light-filled, open-concept main floor featuring a spacious great room, a dedicated den or office, and a formal dining room ideal for entertaining. The gourmet kitchen flows seamlessly into the living and dining areas, creating a warm and inviting atmosphere.Upstairs, you'll find a vaulted bonus room perfect for a media space, playroom, or future second primary suite. Each bedroom offers generous proportions, while the primary suite provides a peaceful retreat with it's spa-like ensuite bath and walk-in closet.One of the standout features of this home is the oversized garage — nearly 1,150 sq ft — offering incredible space for storage, hobbies, or up to 5 vehicles! Not interested in the extra garage space, talk to us about how you might transform the space into a spacious main floor primary suite while maintaining a 3 car garage!Located in a quiet, upscale community with access to top-rated schools, parks, trails, and local amenities, this home delivers comfort, quality, and convenience — all in one of the area's premier locations and at an unbeatable price.
Listing Provided Courtesy of Jacob Sanchez, Next Generation Real Estate LLC
General Information
-
291171294
-
SingleFamilyResidence
-
42 DOM
-
4
-
7405.2 SqFt
-
2.5
-
3152
-
2018
-
-
Clark
-
986043599
-
Felida
-
Jefferson
-
Columbia River
-
Residential
-
SingleFamilyResidence
-
COUGAR CREEK HEIGHTS 2 LOT 11 311920 FOR ASSESSOR USE ONLY COUGAR
Listing Provided Courtesy of Jacob Sanchez, Next Generation Real Estate LLC
Krishna Realty data last checked: Jun 17, 2025 07:15 | Listing last modified Jun 02, 2025 12:32,
Source:

Download our Mobile app
Residence Information
-
1838
-
1314
-
0
-
3152
-
Cnty Rec
-
3152
-
1/Gas
-
4
-
2
-
1
-
2.5
-
Composition
-
5, Attached, ExtraDeep, Oversized
-
Stories2,Traditional
-
Driveway
-
2
-
2018
-
No
-
-
CementSiding, Stone
-
CrawlSpace
-
RVBoatStorage
-
-
CrawlSpace
-
ConcretePerimeter
-
DoublePaneWindows,Vi
-
Commons, Management
Features and Utilities
-
-
BuiltinOven, BuiltinRange, ButlersPantry, Dishwasher, Disposal, FreeStandingRefrigerator, GasAppliances, Gr
-
GarageDoorOpener, Granite, HighCeilings, HighSpeedInternet, Laundry, LuxuryVinylPlank, SoakingTub, Sprinkle
-
CoveredPatio, Fenced, GasHookup, Patio, Porch, RVBoatStorage, Sprinkler, Workshop, Yard
-
-
CentralAir
-
Gas, Tankless
-
ForcedAir
-
PublicSewer
-
Gas, Tankless
-
Electricity, Gas
Financial
-
7384.73
-
1
-
-
-
-
Cash,Conventional,FHA,VALoan
-
05-06-2025
-
-
No
-
No
Comparable Information
-
-
42
-
42
-
-
Cash,Conventional,FHA,VALoan
-
$999,900
-
$999,900
-
-
Jun 02, 2025 12:32
Schools
Map
Listing courtesy of Next Generation Real Estate LLC.
 The content relating to real estate for sale on this site comes in part from the IDX program of the RMLS of Portland, Oregon.
Real Estate listings held by brokerage firms other than this firm are marked with the RMLS logo, and
detailed information about these properties include the name of the listing's broker.
Listing content is copyright © 2019 RMLS of Portland, Oregon.
All information provided is deemed reliable but is not guaranteed and should be independently verified.
Krishna Realty data last checked: Jun 17, 2025 07:15 | Listing last modified Jun 02, 2025 12:32.
Some properties which appear for sale on this web site may subsequently have sold or may no longer be available.
The content relating to real estate for sale on this site comes in part from the IDX program of the RMLS of Portland, Oregon.
Real Estate listings held by brokerage firms other than this firm are marked with the RMLS logo, and
detailed information about these properties include the name of the listing's broker.
Listing content is copyright © 2019 RMLS of Portland, Oregon.
All information provided is deemed reliable but is not guaranteed and should be independently verified.
Krishna Realty data last checked: Jun 17, 2025 07:15 | Listing last modified Jun 02, 2025 12:32.
Some properties which appear for sale on this web site may subsequently have sold or may no longer be available.
Love this home?

Krishna Regupathy
Principal Broker
(503) 893-88742.25% VA Assumable Loan - $2,025 Monthly Mortgage Payment on $469,000 Loan Balance! Like-New Luxury Home in Prime Felida Location. Welcome to 11708 NW 15th Ave — a meticulously maintained home nestled in the heart of Felida, one of Vancouver’s most sought-after neighborhoods located down a quiet private drive. This 4-bedroom, 2.1-bath beauty offers the perfect blend of space, style, and functionality for modern living. Step inside to a light-filled, open-concept main floor featuring a spacious great room, a dedicated den or office, and a formal dining room ideal for entertaining. The gourmet kitchen flows seamlessly into the living and dining areas, creating a warm and inviting atmosphere.Upstairs, you'll find a vaulted bonus room perfect for a media space, playroom, or future second primary suite. Each bedroom offers generous proportions, while the primary suite provides a peaceful retreat with it's spa-like ensuite bath and walk-in closet.One of the standout features of this home is the oversized garage — nearly 1,150 sq ft — offering incredible space for storage, hobbies, or up to 5 vehicles! Not interested in the extra garage space, talk to us about how you might transform the space into a spacious main floor primary suite while maintaining a 3 car garage!Located in a quiet, upscale community with access to top-rated schools, parks, trails, and local amenities, this home delivers comfort, quality, and convenience — all in one of the area's premier locations and at an unbeatable price.
Similar Properties
Download our Mobile app



