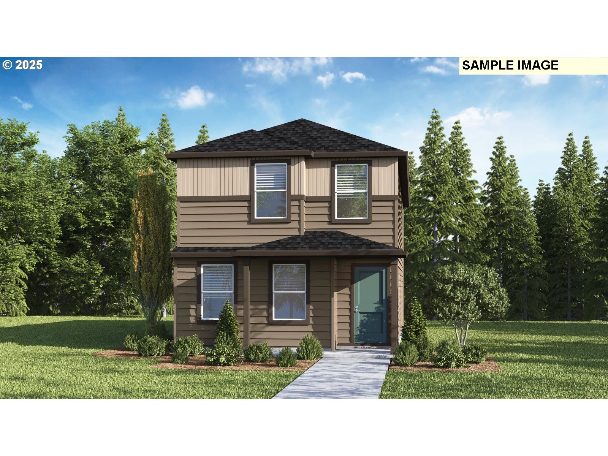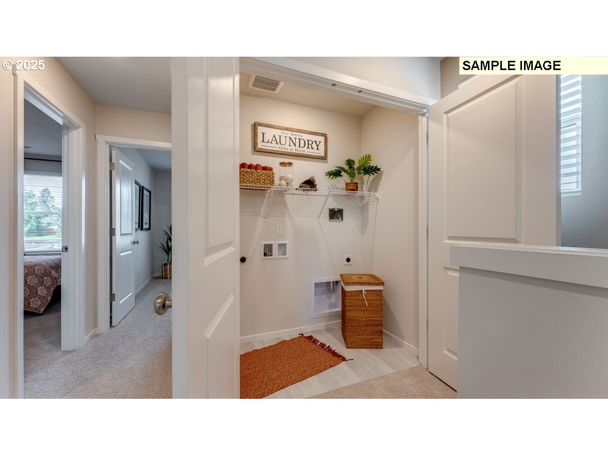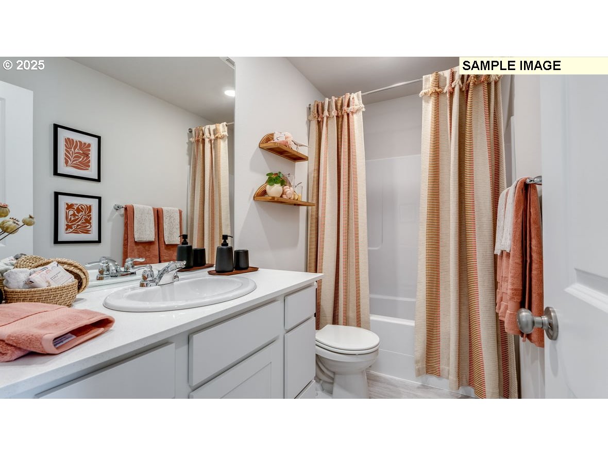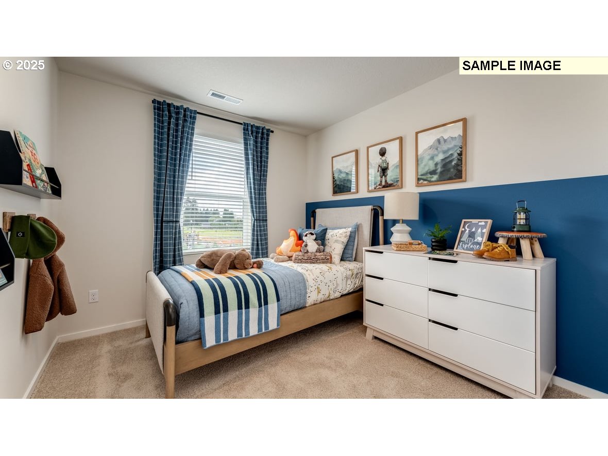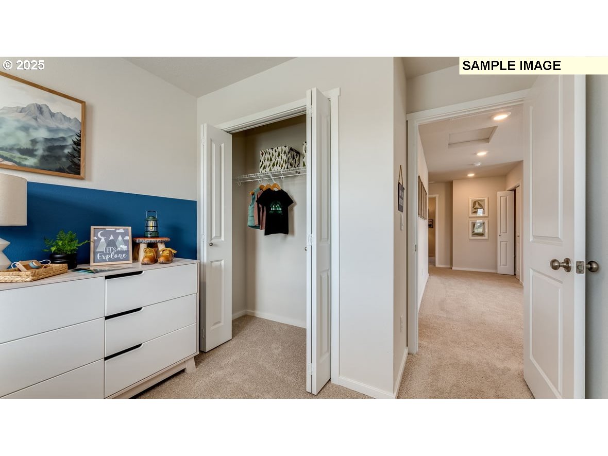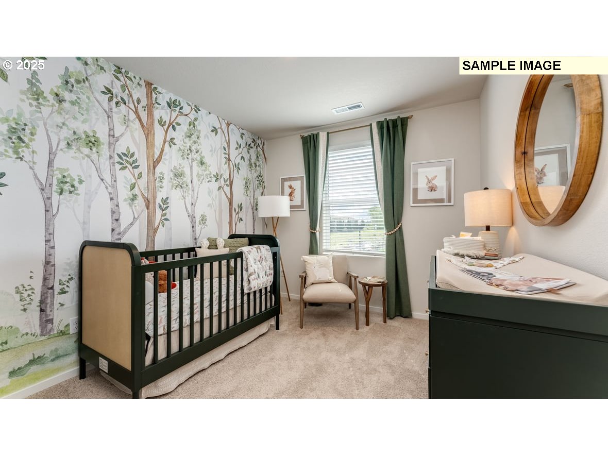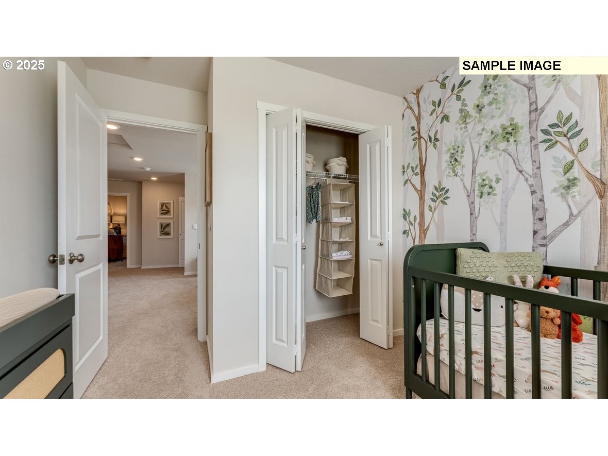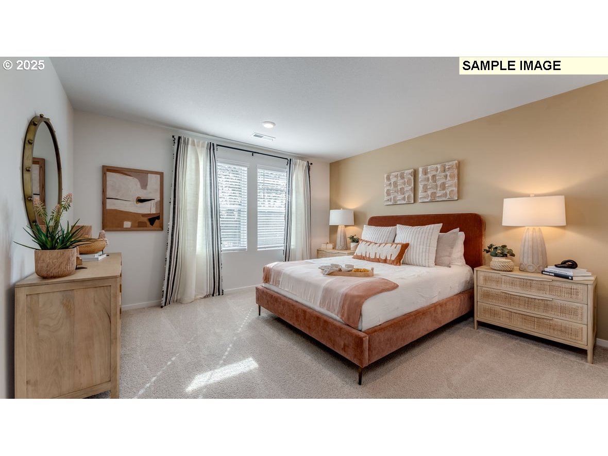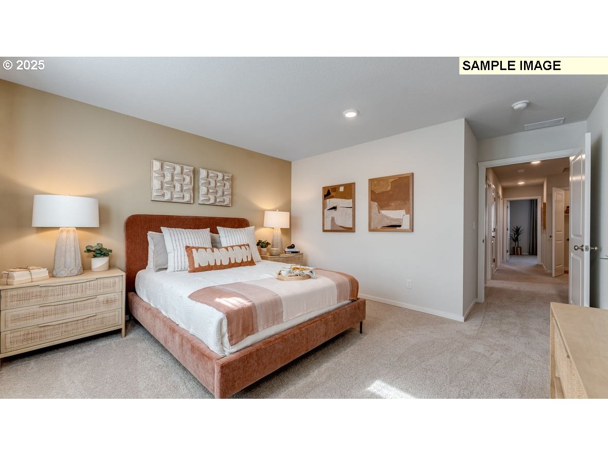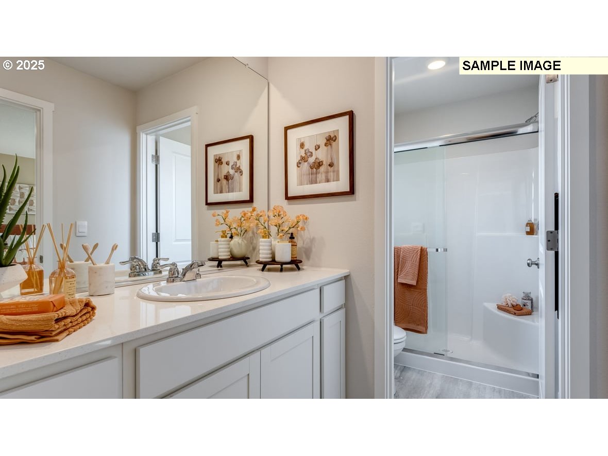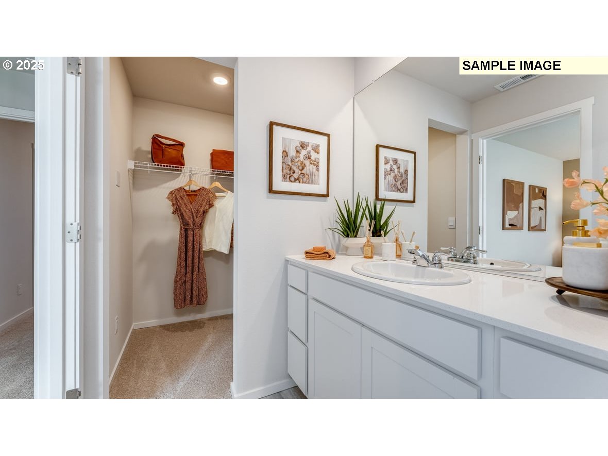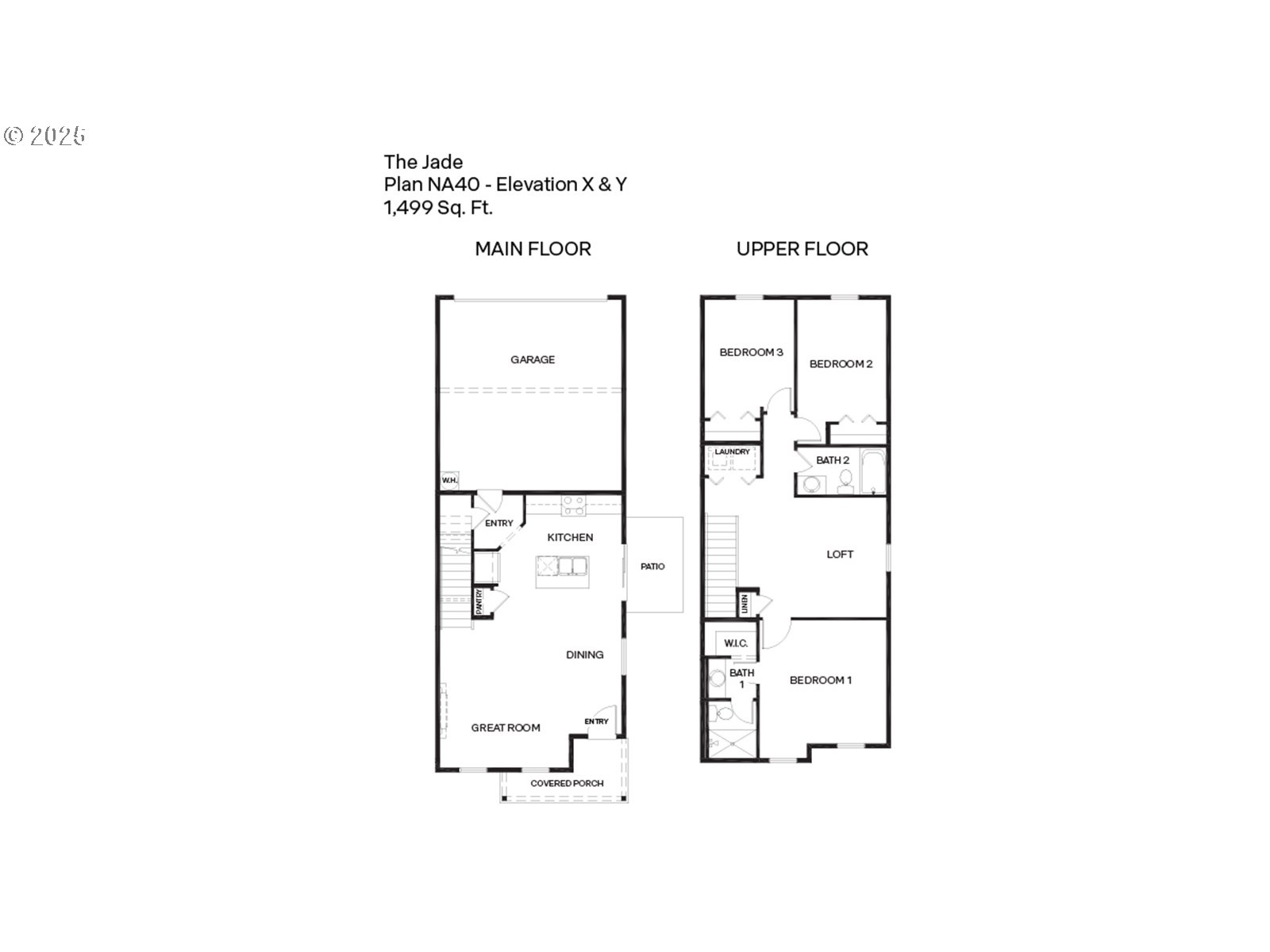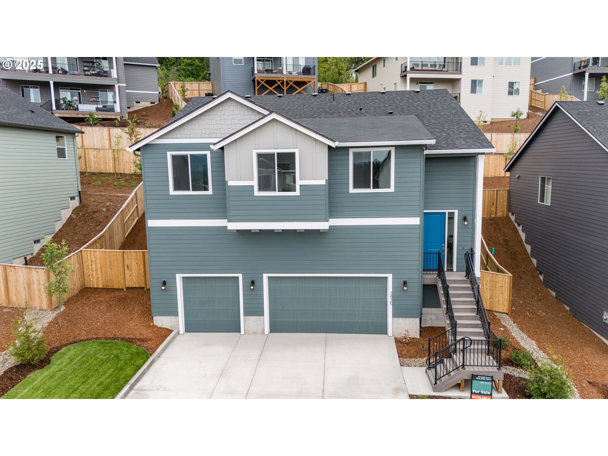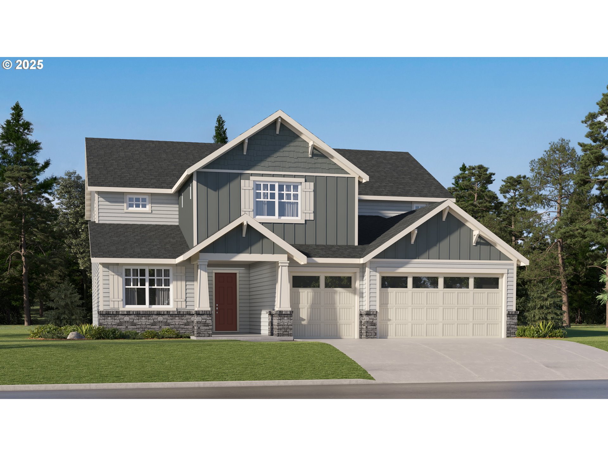$499995
Price increase: $5K (07-28-2025)
-
3 Bed
-
2 Bath
-
1499 SqFt
-
19 DOM
-
Built: 2025
- Status: Active
Love this home?

Krishna Regupathy
Principal Broker
(503) 893-8874Grand opening of Cascade Terrace new home community! Get the peace of mind and efficiency of new construction PLUS a substantial closing cost credit with use of preferred lender DHI mortgage when you act now. The Cypress floor plan is a 3-bedroom, 2-bathroom single-family home that was purposefully designed to utilize every corner of its 1,484 square feet of living space. High quality finishes and adaptable features like an oversized garage and a flexible loft area can fit your current stage in life with ease.Entering the home, you’ll see an open-concept great room with living, dining, and kitchen areas. The charming kitchen with a plumbed kitchen island, lots of shaker cabinets and quartz counterspace, and a full-sized pantry to store all of your favorite snacks. Cozy up in the great room in front of the sleek 50-inch electric fireplace. The dining area leads out to the covered patio, an ideal outdoor feature for Pacific Northwest living. Upstairs, you’ll have easy access to the bedrooms, loft, and laundry. The primary suite is located at the rear of the home, offering a private feel with its own bathroom and a walk-in closet. The dynamic loft area can be used as a craft corner, home office, or media room. A laundry closet is encircled by the other bedrooms and a second full bathroom with a tub. Efficient smart features like a doorbell and thermostat are included. A 10-year limited warranty protects your purchase. Photos are representative of plan only and may vary as built. Visit Cascade Terrace today, tour our model and secure your new Cypress home in Camas, Washington!
Listing Provided Courtesy of Tisha Ticknor, D. R. Horton
General Information
-
148389785
-
SingleFamilyResidence
-
19 DOM
-
3
-
2178 SqFt
-
2
-
1499
-
2025
-
R-9
-
Clark
-
New Construction
-
Illahee
-
Shahala
-
Union
-
Residential
-
SingleFamilyResidence
-
SOUTH CASCADE TERRACE LOT 43 312350
Listing Provided Courtesy of Tisha Ticknor, D. R. Horton
Krishna Realty data last checked: Aug 28, 2025 02:57 | Listing last modified Aug 13, 2025 13:53,
Source:

Download our Mobile app
Similar Properties
Download our Mobile app
