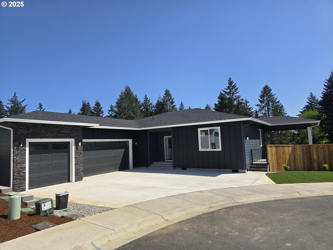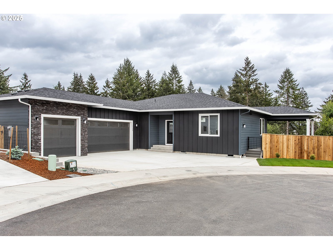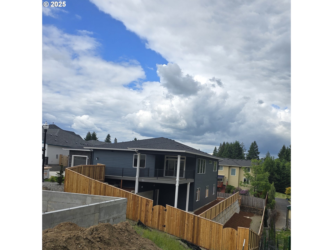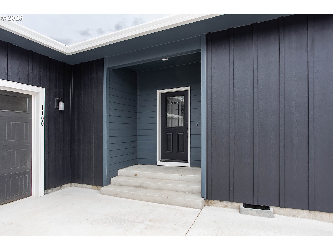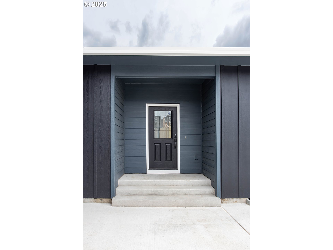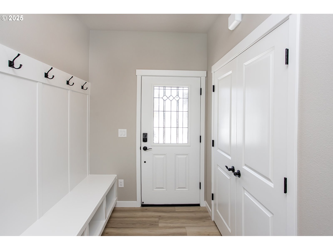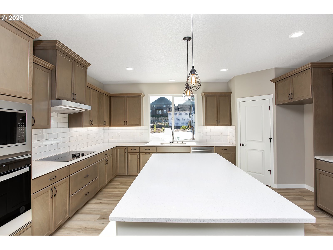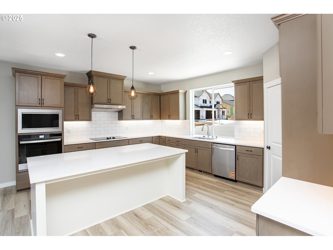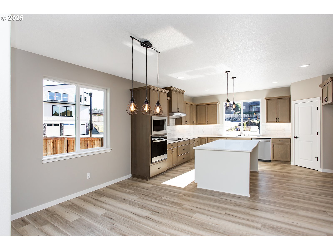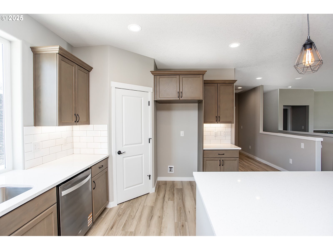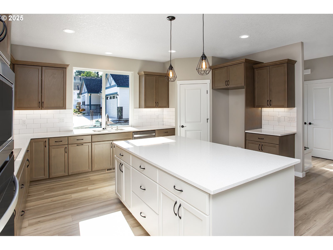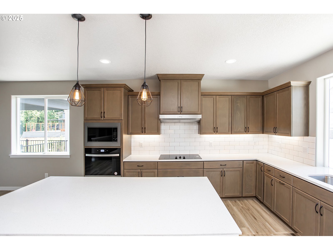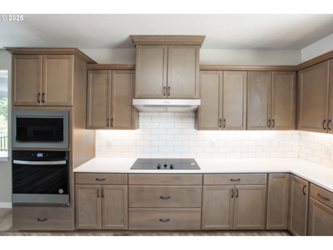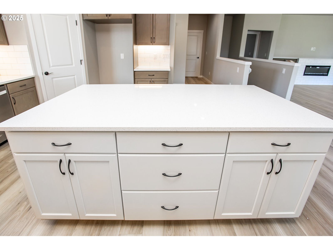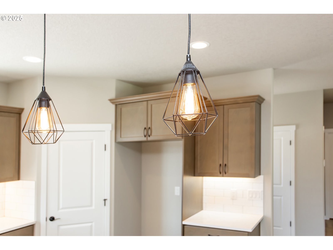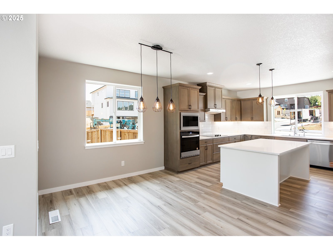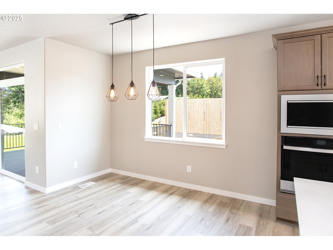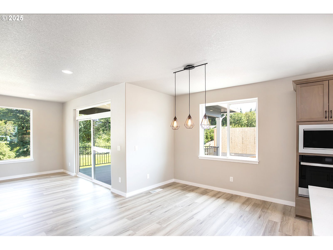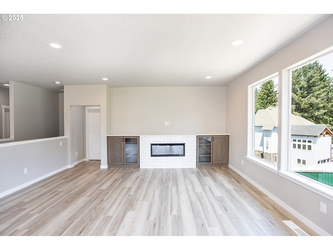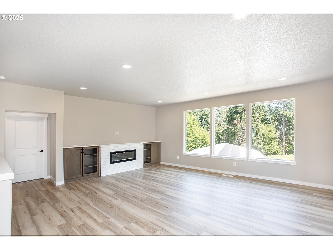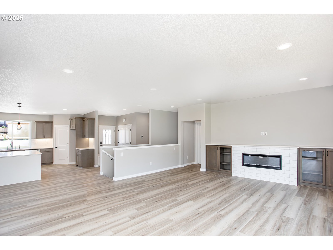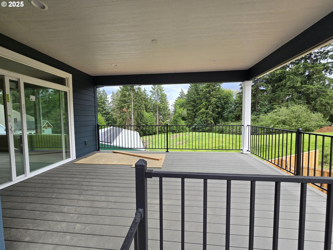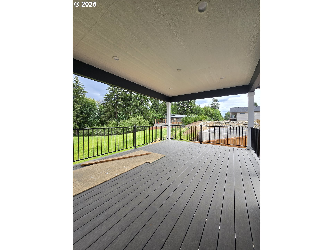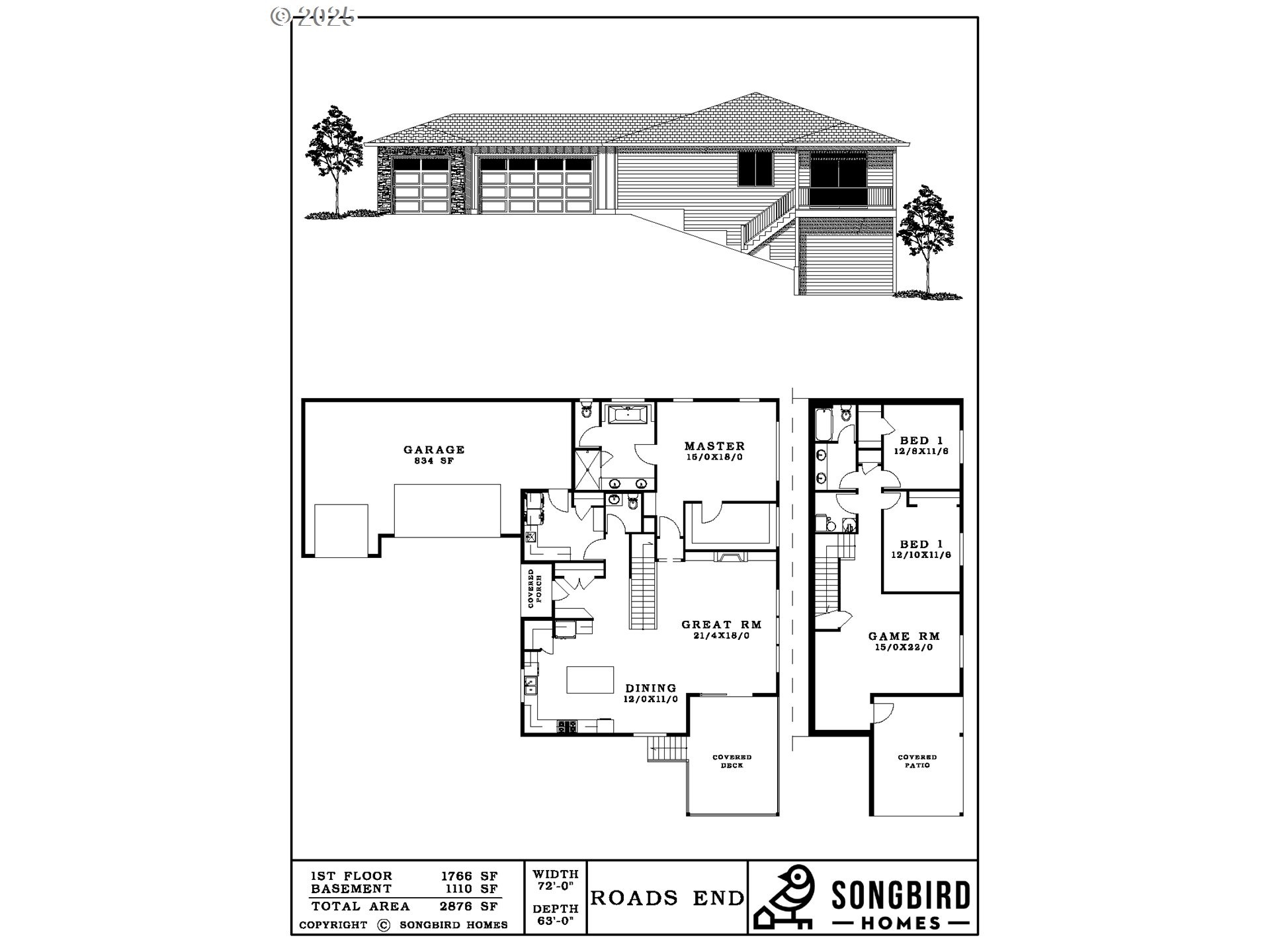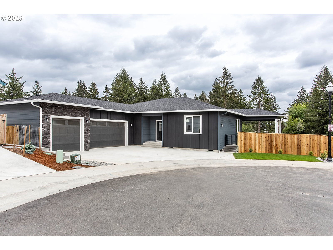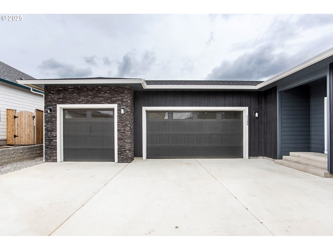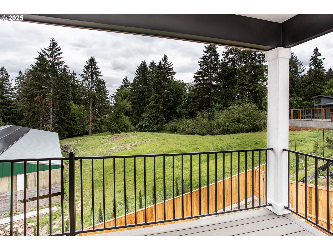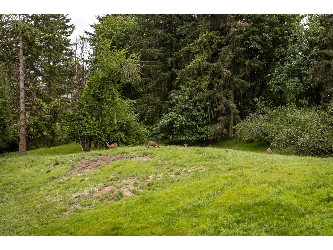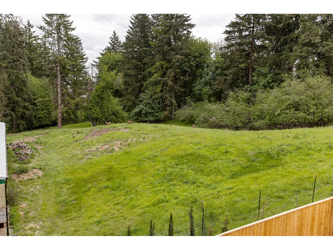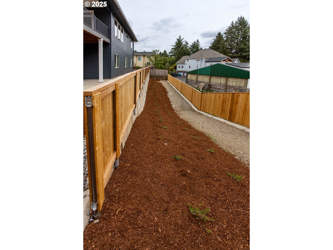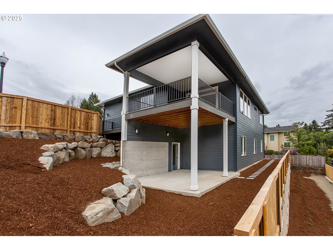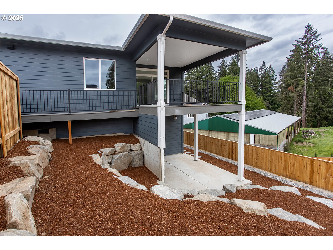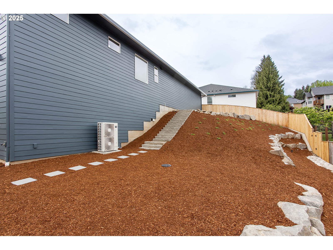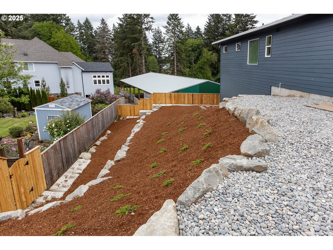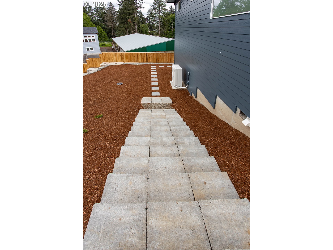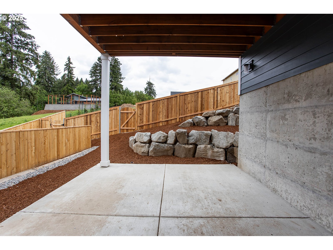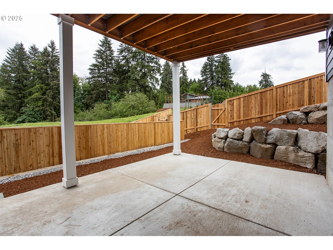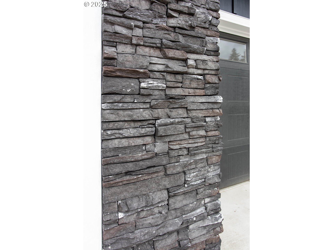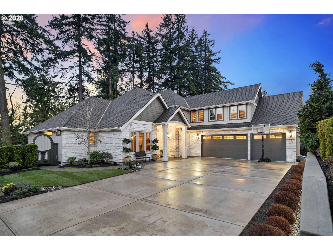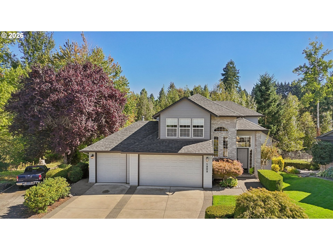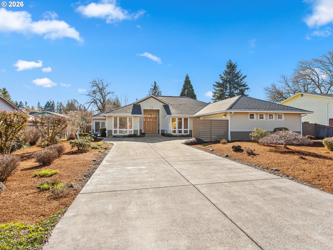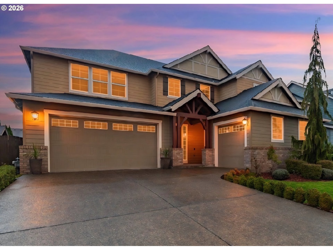$839900
Price cut: $20K (01-13-2026)
-
3 Bed
-
2.5 Bath
-
2876 SqFt
-
277 DOM
-
Built: 2025
- Status: Active
Love this home?

Krishna Regupathy
Principal Broker
(503) 893-8874This thoughtfully designed daylight ranch offers comfortable main floor living with added space and flexibility on the lower level. The main level features a spacious primary suite with trayed ceiling and ceiling fan, and an open-concept great room with a fireplace, built-ins, and direct access to a covered deck—perfect for enjoying quiet mornings or entertaining. The lower level includes a generous family room that walks out to a covered patio, two additional bedrooms, and a full bath with a dual vanity and separate privacy tub/shower combination. Soaring 10-foot ceilings on the lower level—uncommon in homes of this style—create a bright, voluminous feel that enhances the sense of space. High-quality finishes include quartz countertops in the kitchen and all bathrooms, luxury vinyl plank flooring throughout the main living areas, and a spa-inspired bath with a soaking tub and fully tiled walk-in shower. Wide doorways and hallways enhance comfort and accessibility throughout the home. With many features included as standard that are often considered upgrades elsewhere, this home is move-in ready and offers flexible living for a wide range of needs. Schedule a private showing today to see all that it has to offer. This is one of the last main floor living NEW homes available in Felida!
Listing Provided Courtesy of Susan Gregory, Wayne Kankelberg Real Estate, LLC
General Information
-
439611569
-
SingleFamilyResidence
-
277 DOM
-
3
-
-
2.5
-
2876
-
2025
-
-
Clark
-
986066261
-
Lakeshore
-
Jefferson
-
Columbia River
-
Residential
-
SingleFamilyResidence
-
SONGBIRD GARDENS LOT 4 312284 FOR ASSESSOR USE ONLY SONGBIRD GARD
Listing Provided Courtesy of Susan Gregory, Wayne Kankelberg Real Estate, LLC
Krishna Realty data last checked: Feb 22, 2026 02:15 | Listing last modified Feb 02, 2026 14:02,
Source:

Download our Mobile app
Similar Properties
Download our Mobile app
