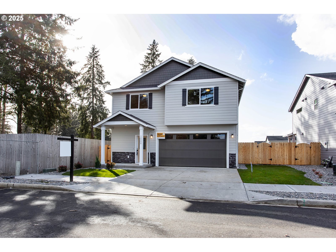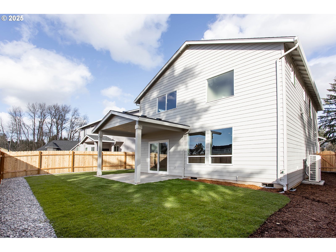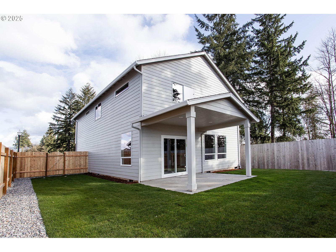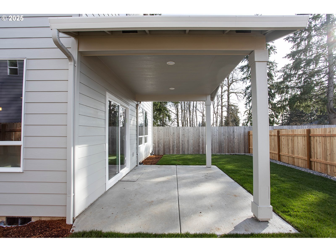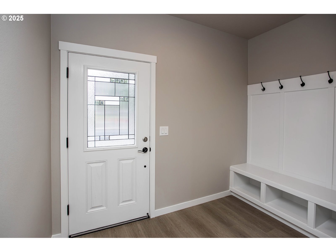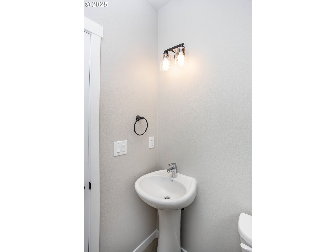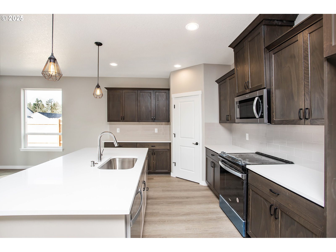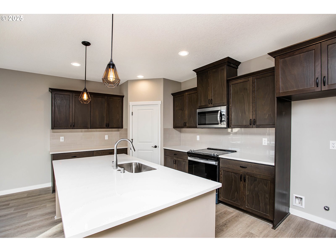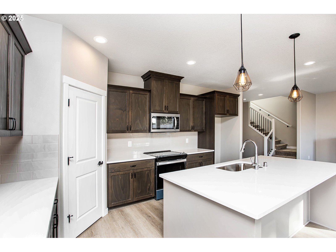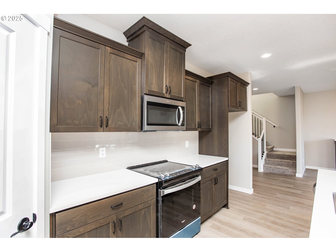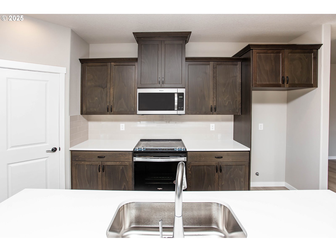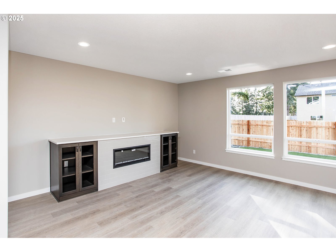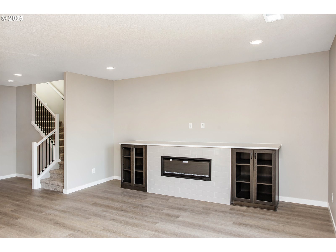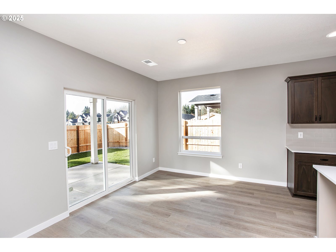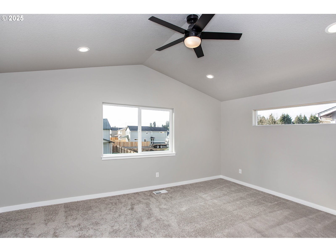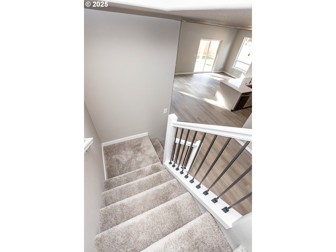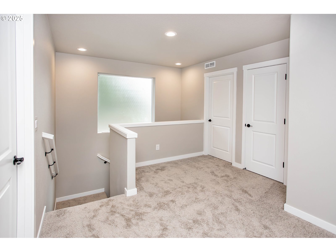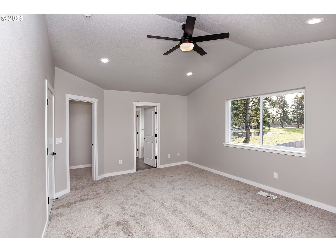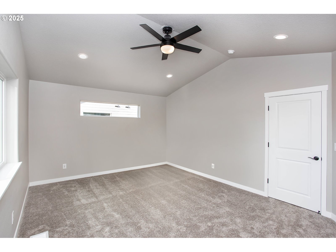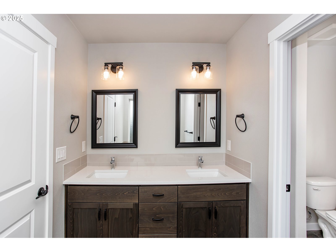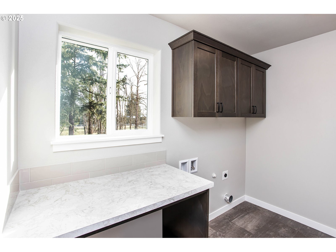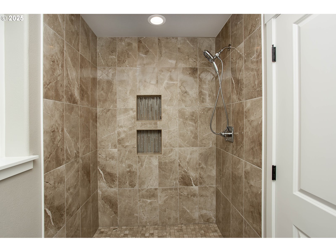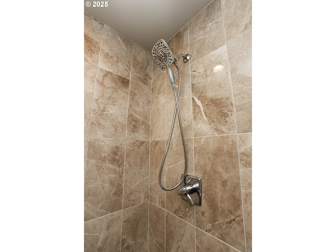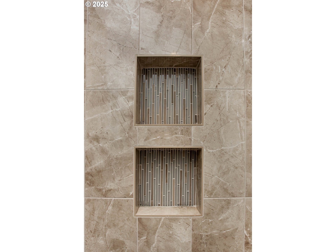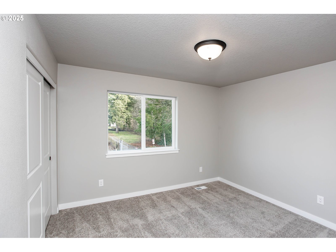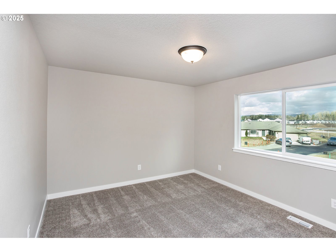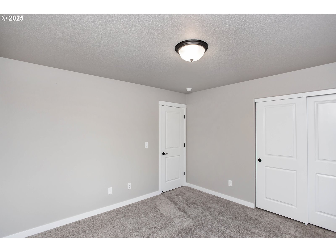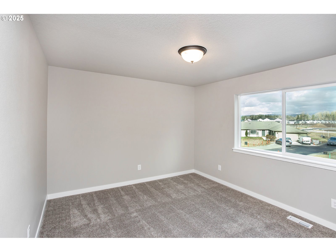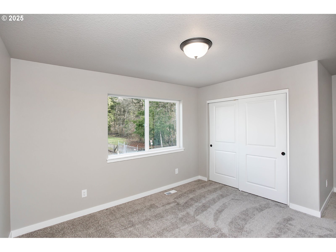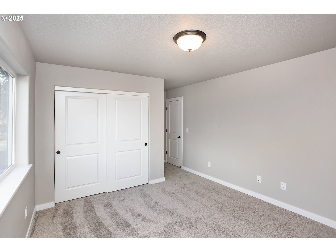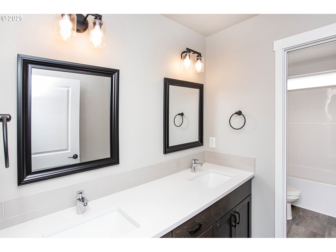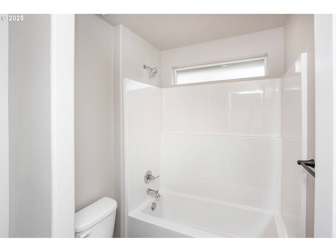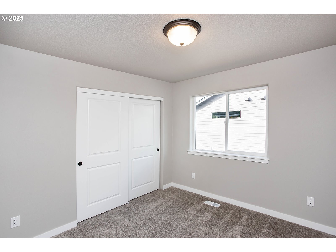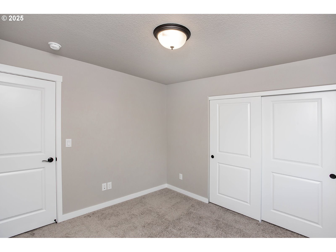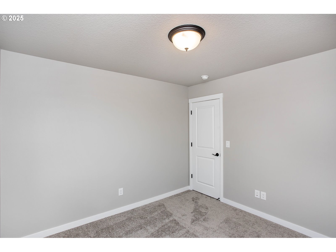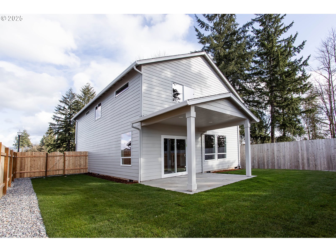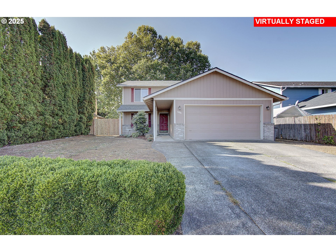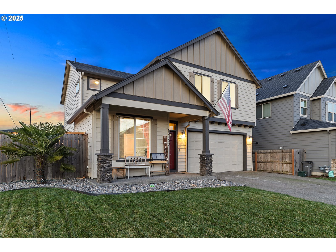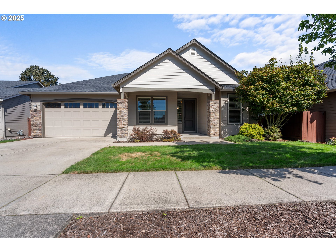$624900
Price cut: $10K (08-12-2025)
-
4 Bed
-
2.5 Bath
-
2124 SqFt
-
224 DOM
-
Built: 2025
-
Status: Active
Open House
Love this home?

Krishna Regupathy
Principal Broker
(503) 893-8874WAY below market interest rates on move in ready homes must purchase by 8/31; close by 9/26 with builder's preferred lender *During Open House hours you must check in at the Model Home to view* MOVE IN READY> While other builders cut corners, we’re committed to delivering the upgrades you want—without the premium price. This beautifully designed 4-bedroom, 2.5-bathroom home offers 2,124 sq. ft. of thoughtfully crafted living space with stylish, high-quality finishes that come standard.Step inside to an open floor plan featuring custom built-ins and an electric fireplace—a perfect blend of comfort and functionality. The kitchen is a standout, featuring custom cabinetry, quartz countertops, a spacious island, pantry, and sleek finishes that make everyday cooking feel special. Upstairs, the primary suite offers a private escape with a soaking tub and a tiled walk-in shower. Three additional bedrooms provide flexibility for family, guests, or a home office. Enjoy outdoor living with a covered patio and a fully fenced, landscaped, and irrigated backyard—ready for relaxing or entertaining. And the best part? NO HOA! Act Now & Save BIG! Take advantage of HUGE builder incentives to secure a low interest rate, reduce closing costs, and enjoy affordable payments. Work with one of our preferred lenders to save even more! This home offers the quality and upgrades you love—without the luxury markup. Schedule your tour today!
Listing Provided Courtesy of Susan Gregory, Wayne Kankelberg Real Estate, LLC
General Information
-
440694682
-
SingleFamilyResidence
-
224 DOM
-
4
-
-
2.5
-
2124
-
2025
-
-
Clark
-
986065413
-
Maple Grove
-
Laurin
-
Prairie
-
Residential
-
SingleFamilyResidence
-
LUDEN ESTATES PH 1 LOT 31 312275 FOR ASSESSOR USE ONLY LUDEN ESTA
Listing Provided Courtesy of Susan Gregory, Wayne Kankelberg Real Estate, LLC
Krishna Realty data last checked: Sep 19, 2025 13:32 | Listing last modified Sep 19, 2025 11:10,
Source:

Open House
-
Fri, Sep 19th, 12PM to 3PM
Sat, Sep 20th, 11AM to 2PM
Sun, Sep 21st, 2PM to 4PM
Download our Mobile app
Similar Properties
Download our Mobile app

