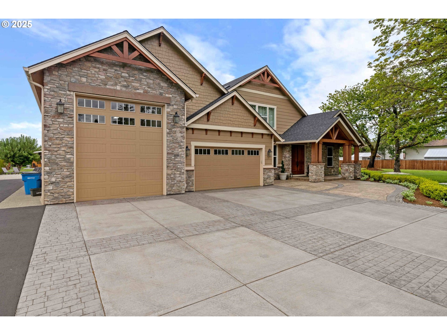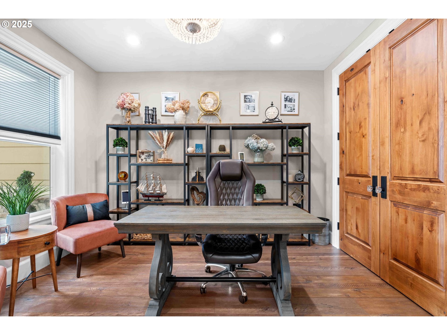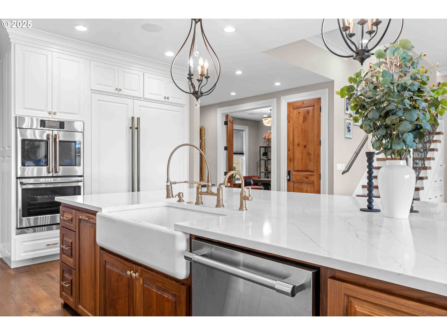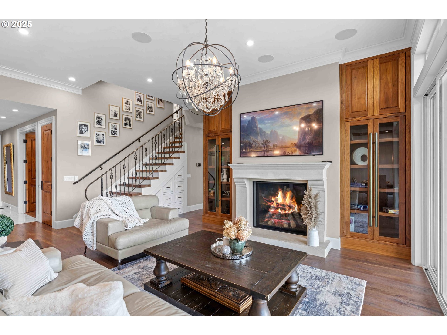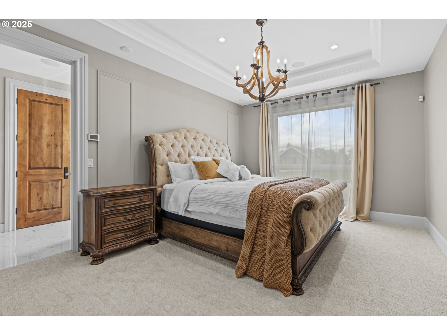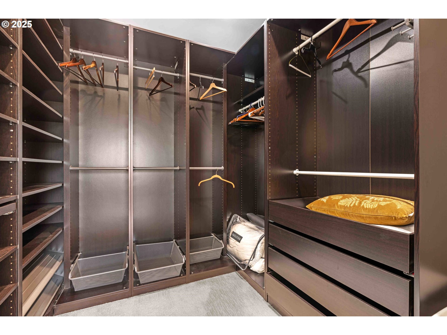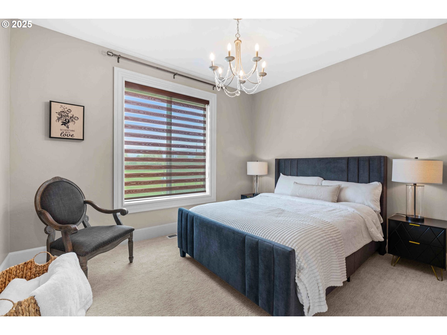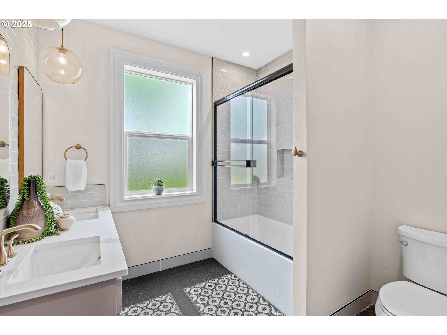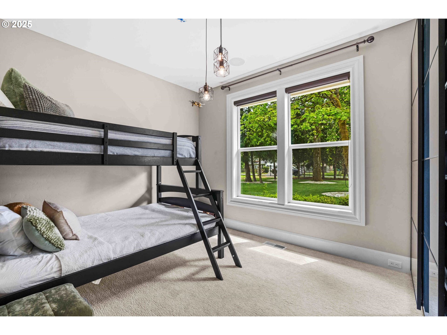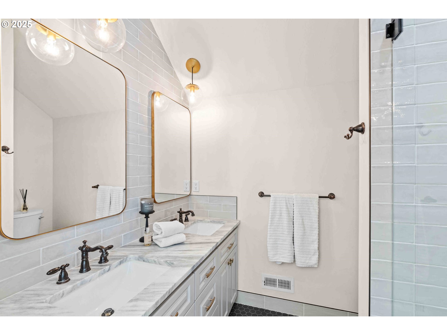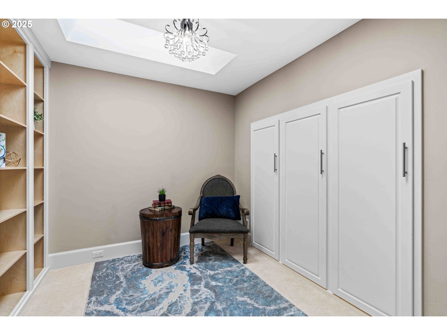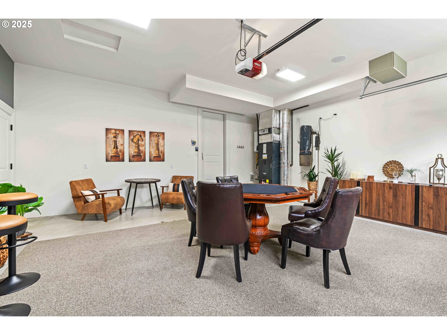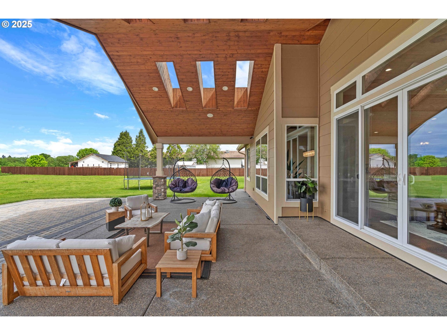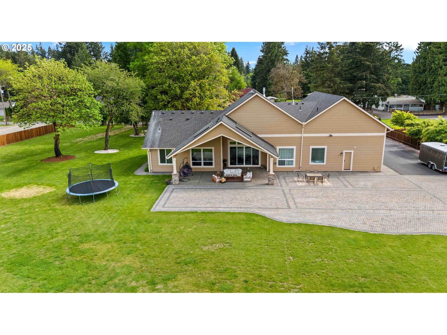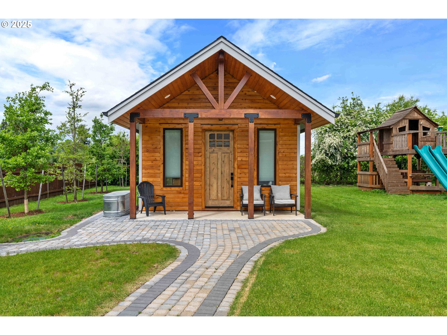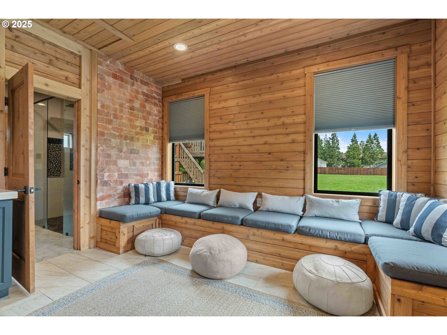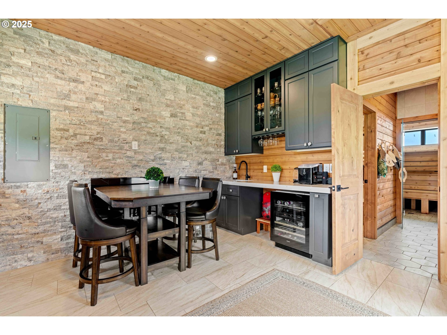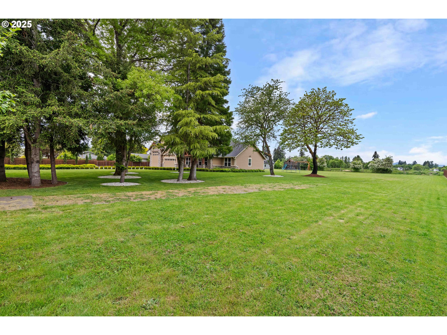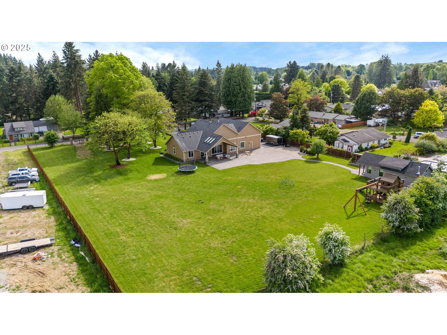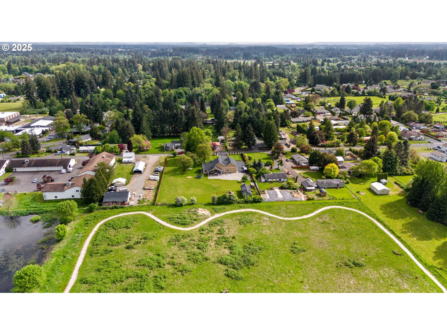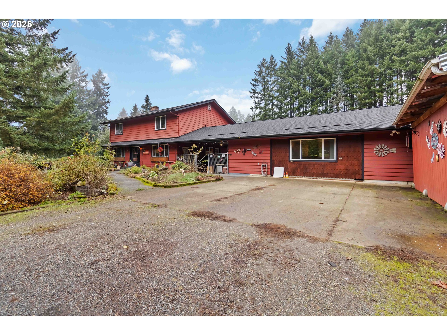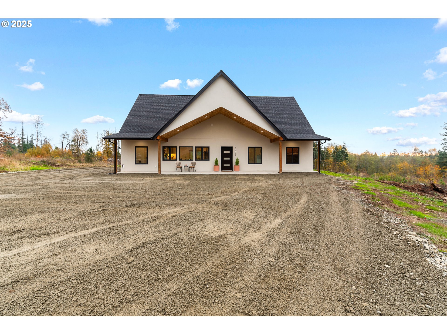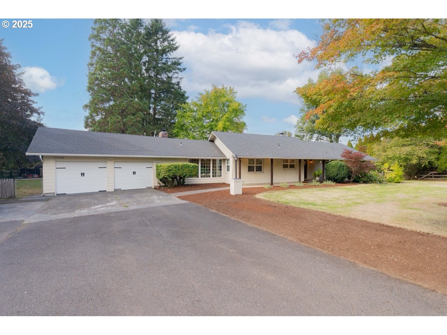10704 NE 189TH ST
BattleGround, 98604
-
4 Bed
-
6 Bath
-
3509 SqFt
-
186 DOM
-
Built: 2021
- Status: Active
$1,560,000
Price cut: $59K (10-13-2025)
$1560000
Price cut: $59K (10-13-2025)
-
4 Bed
-
6 Bath
-
3509 SqFt
-
186 DOM
-
Built: 2021
-
Status: Active
Open House
Love this home?

Krishna Regupathy
Principal Broker
(503) 893-8874Welcome to an exceptional residence where classic Craftsman architecture meets modern luxury. Situated on 1.67 gated acres, this stunning estate boasts unobstructed views of Mt. Saint Helens and borders a serene 20-acre park-like area with walking trails, offering ultimate privacy and natural beauty. Inside, discover a thoughtfully designed open-concept layout featuring rich hardwood floors, radiant heated tile, and custom built-ins. Modern amenities include a smart home system, 4-zone American Standard HVAC, 12-zone built-in speaker system, 5-zone wired Wi-Fi mesh, and a pro-installed security camera system. The chef’s kitchen features premium Thermador appliances, a large center island, and a walk-in butler’s pantry—ideal for daily living and entertaining. The luxurious primary suite is a spa-inspired retreat with a walk-in steam shower, soaking tub, and custom closet. A private upstairs guest suite ensures comfort, while outdoor spaces are designed to impress. Enjoy a vaulted covered patio, expansive paver patio, and a custom playground for families to enjoy. Car enthusiasts will appreciate the heated/cooled RV garage with a 14-foot bay door and private bathroom. Beyond the main residence, a remarkable 18x35 spa and sauna building awaits—featuring Himalayan salt walls, kitchen, bathroom, two showers, and both electric and wood stove heating. A second gated entrance leads to a versatile space ready for a future guesthouse, studio, or workshop. This one-of-a-kind property seamlessly blends serenity, sophistication, and smart design. Contact us today for a full feature list and to schedule your private tour.
Listing Provided Courtesy of Daniel Belza, Great Western Real Estate Company
General Information
-
448120178
-
SingleFamilyResidence
-
186 DOM
-
4
-
1.67 acres
-
6
-
3509
-
2021
-
R1-20
-
Clark
-
193792000
-
Maple Grove
-
Daybreak
-
Prairie
-
Residential
-
SingleFamilyResidence
-
#52 SEC 9 T3NR2EWM 1.49A FOR ASSESSOR USE ONLY A PORTION OF THE S
Listing Provided Courtesy of Daniel Belza, Great Western Real Estate Company
Krishna Realty data last checked: Nov 15, 2025 22:35 | Listing last modified Nov 10, 2025 12:12,
Source:

Download our Mobile app
Residence Information
-
525
-
2344
-
0
-
3509
-
Owner
-
2869
-
1/Gas
-
4
-
4
-
2
-
6
-
Composition
-
3, Attached, ExtraDeep, Oversized
-
Stories2,Craftsman
-
Driveway,RVAccessPar
-
2
-
2021
-
No
-
-
CementSiding, LapSiding, Stone
-
CrawlSpace
-
RVHookup,RVParking,RVBoatStorage
-
-
CrawlSpace
-
ConcretePerimeter
-
VinylFrames
-
Features and Utilities
-
BuiltinFeatures, Daylight, Fireplace, SoundSystem
-
BuiltinOven, BuiltinRefrigerator, ButlersPantry, Dishwasher, Disposal, FreeStandingGasRange, GasAppliances
-
CentralVacuum, EngineeredHardwood, GarageDoorOpener, HeatedTileFloor, HighCeilings, HighSpeedInternet, Hoo
-
CoveredPatio, Fenced, GasHookup, RVHookup, RVParking, RVBoatStorage, Sauna, Spa, Sprinkler, Yard
-
GarageonMain, MainFloorBedroomBath, MinimalSteps, NaturalLighting, WalkinShower
-
CentralAir, MiniSplit
-
Propane, Tankless
-
ForcedAir, Zoned
-
Other, SepticTank
-
Propane, Tankless
-
Electricity, Propane
Financial
-
7046.34
-
0
-
-
-
-
Cash,Conventional
-
05-08-2025
-
-
No
-
No
Comparable Information
-
-
186
-
191
-
-
Cash,Conventional
-
$1,750,000
-
$1,560,000
-
-
Nov 10, 2025 12:12
Schools
Map
Listing courtesy of Great Western Real Estate Company.
 The content relating to real estate for sale on this site comes in part from the IDX program of the RMLS of Portland, Oregon.
Real Estate listings held by brokerage firms other than this firm are marked with the RMLS logo, and
detailed information about these properties include the name of the listing's broker.
Listing content is copyright © 2019 RMLS of Portland, Oregon.
All information provided is deemed reliable but is not guaranteed and should be independently verified.
Krishna Realty data last checked: Nov 15, 2025 22:35 | Listing last modified Nov 10, 2025 12:12.
Some properties which appear for sale on this web site may subsequently have sold or may no longer be available.
The content relating to real estate for sale on this site comes in part from the IDX program of the RMLS of Portland, Oregon.
Real Estate listings held by brokerage firms other than this firm are marked with the RMLS logo, and
detailed information about these properties include the name of the listing's broker.
Listing content is copyright © 2019 RMLS of Portland, Oregon.
All information provided is deemed reliable but is not guaranteed and should be independently verified.
Krishna Realty data last checked: Nov 15, 2025 22:35 | Listing last modified Nov 10, 2025 12:12.
Some properties which appear for sale on this web site may subsequently have sold or may no longer be available.
Love this home?

Krishna Regupathy
Principal Broker
(503) 893-8874Welcome to an exceptional residence where classic Craftsman architecture meets modern luxury. Situated on 1.67 gated acres, this stunning estate boasts unobstructed views of Mt. Saint Helens and borders a serene 20-acre park-like area with walking trails, offering ultimate privacy and natural beauty. Inside, discover a thoughtfully designed open-concept layout featuring rich hardwood floors, radiant heated tile, and custom built-ins. Modern amenities include a smart home system, 4-zone American Standard HVAC, 12-zone built-in speaker system, 5-zone wired Wi-Fi mesh, and a pro-installed security camera system. The chef’s kitchen features premium Thermador appliances, a large center island, and a walk-in butler’s pantry—ideal for daily living and entertaining. The luxurious primary suite is a spa-inspired retreat with a walk-in steam shower, soaking tub, and custom closet. A private upstairs guest suite ensures comfort, while outdoor spaces are designed to impress. Enjoy a vaulted covered patio, expansive paver patio, and a custom playground for families to enjoy. Car enthusiasts will appreciate the heated/cooled RV garage with a 14-foot bay door and private bathroom. Beyond the main residence, a remarkable 18x35 spa and sauna building awaits—featuring Himalayan salt walls, kitchen, bathroom, two showers, and both electric and wood stove heating. A second gated entrance leads to a versatile space ready for a future guesthouse, studio, or workshop. This one-of-a-kind property seamlessly blends serenity, sophistication, and smart design. Contact us today for a full feature list and to schedule your private tour.
Similar Properties
Download our Mobile app



