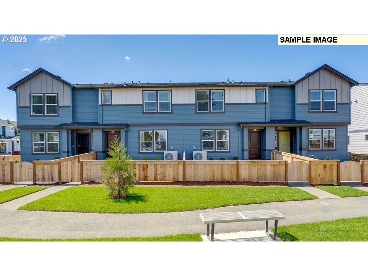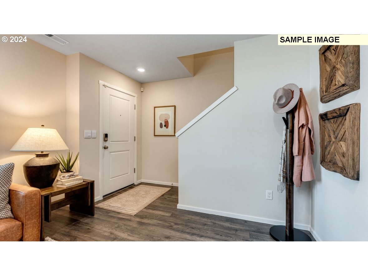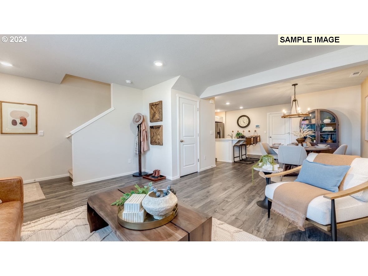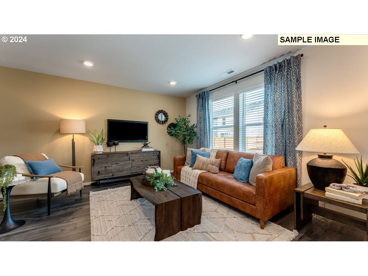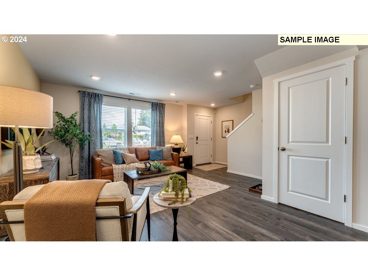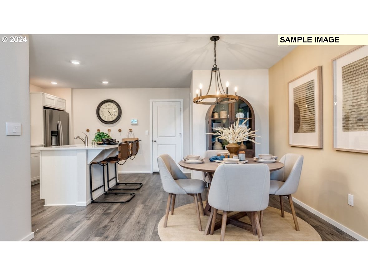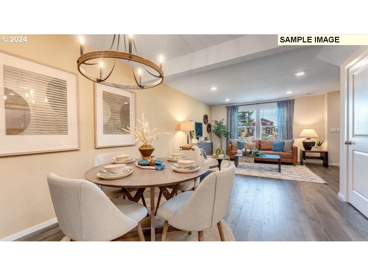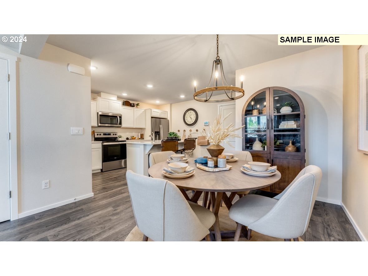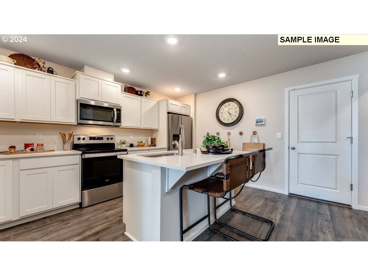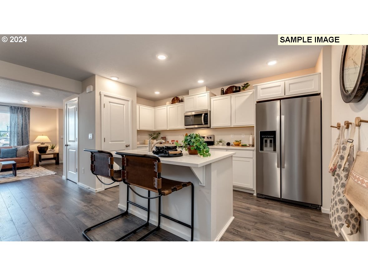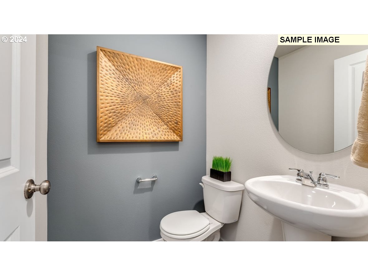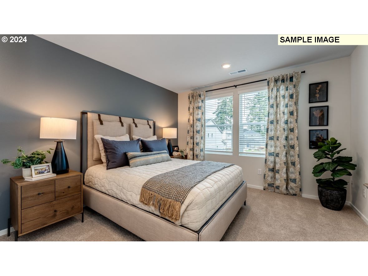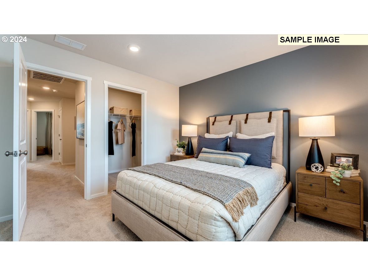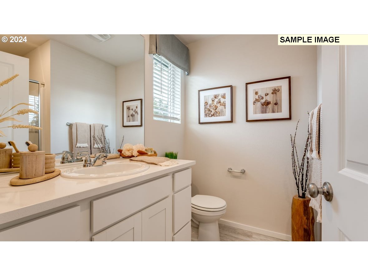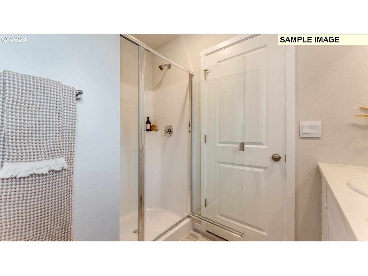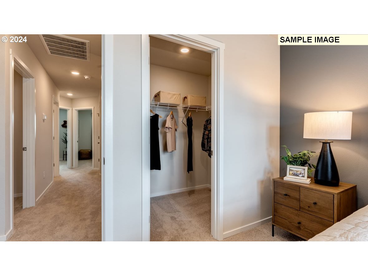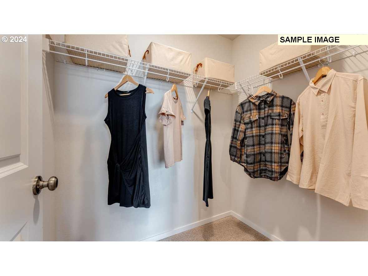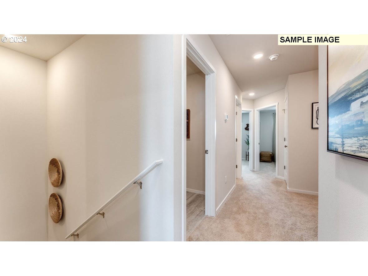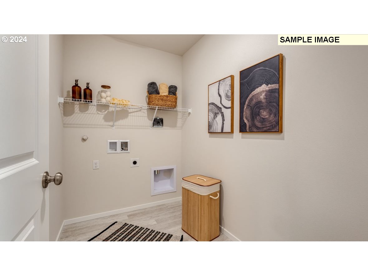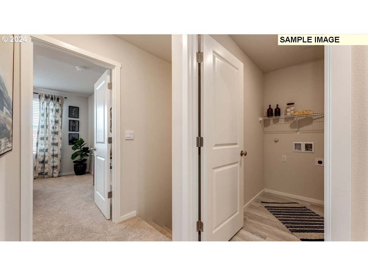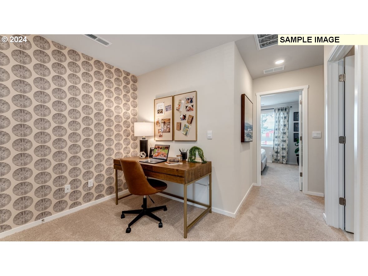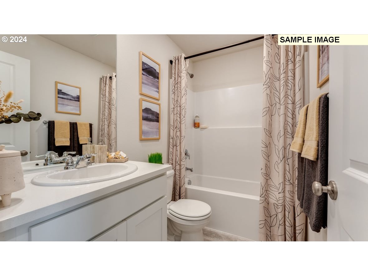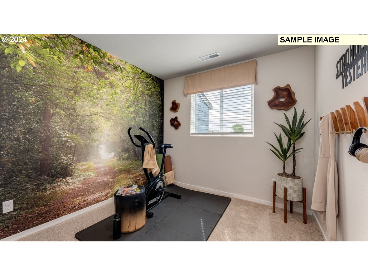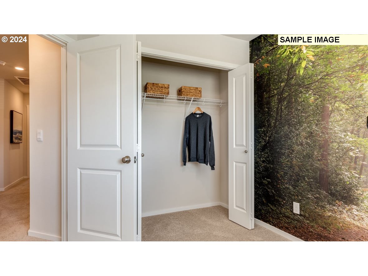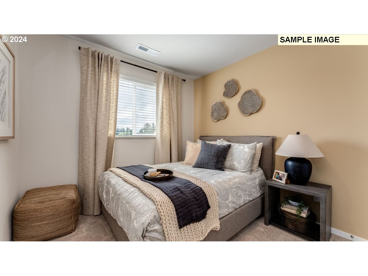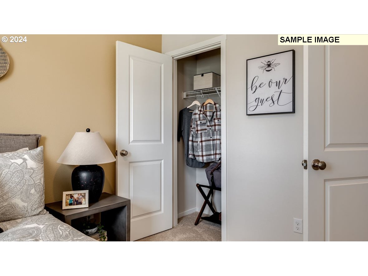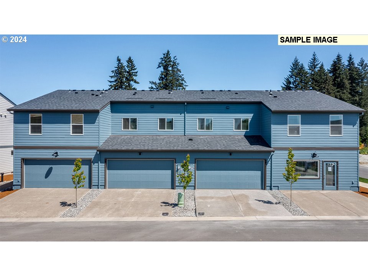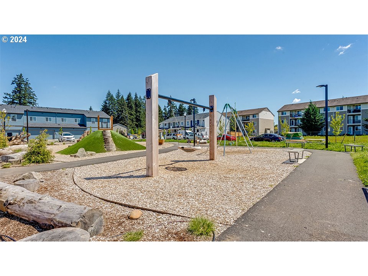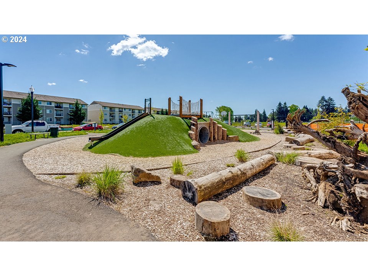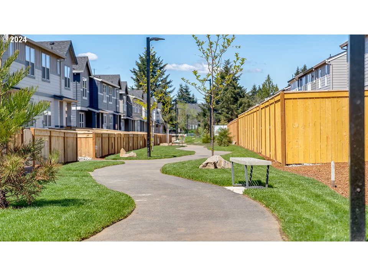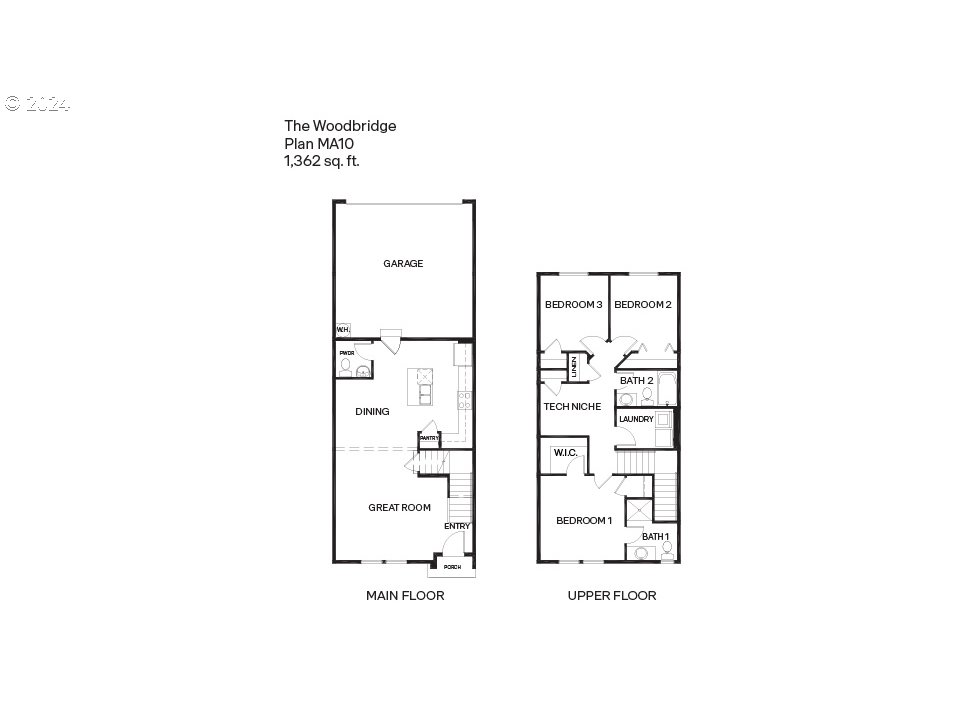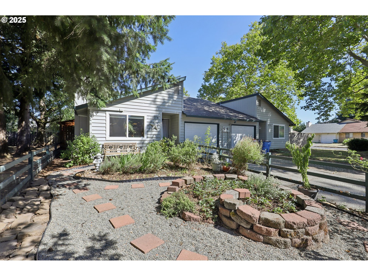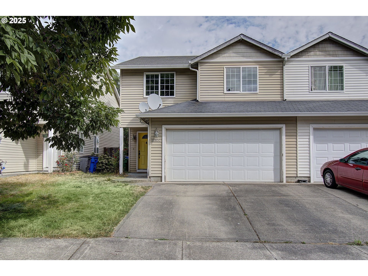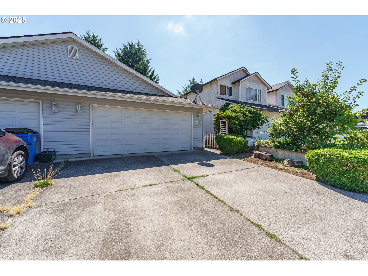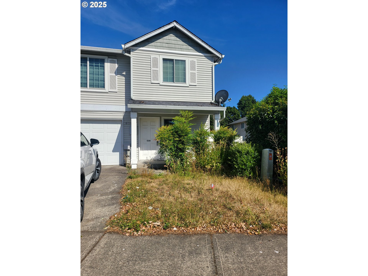$369995
Price cut: $31K (08-08-2025)
-
3 Bed
-
2.5 Bath
-
1362 SqFt
-
83 DOM
-
Built: 2025
- Status: Active
Love this home?

Krishna Regupathy
Principal Broker
(503) 893-8874Special Savings Event - NOW is the time to buy at Saddle Club Estates! Move-in ready new construction opportunity! For a limited time, get a drastic price reduction PLUS our new below-market LOWEST INTEREST RATE IN YEARS with preferred lender DHI Mortgage! Your dream home could now be in reach – meet your home payment goals with this limited time opportunity PLUS a closing cost credit! This generously sized townhome is 1,362 square feet and contains 3 bedrooms, 2.5 bathrooms, and a 2-car attached garage. Low-maintenance front yard irrigated landscaping is hassle-free and will keep the exterior fresh year-round. The open-concept main floor is bright and inviting. Through the dining area, you’ll find the modern kitchen, with a plumbed kitchen island and sleek shaker-style cabinets. The quartz countertops and stainless-steel appliances are sure to please foodies. A convenient powder room on the main level boosts livability. Upstairs, a tech niche in the hallway makes a flexible work-from-home space. A full laundry room adds utility. In the private primary suite, at the opposite end of the upper level from the other bedrooms, you’ll find a walk-in closet and an attached bath. Commute easily to Portland, PDX, or downtown Vancouver via I-205 and SR-500. Numerous grocery and dining options are nearby, including Fred Meyer and Costco a few minutes’ drive away. Around the corner is Dogwood Neighborhood Park, with walking paths and mature trees. The community has its own playground and basketball court to enjoy as well. Photos are representative of plan only and may vary as built. Explore the model home today! Estimated completion July 2025.
Listing Provided Courtesy of Violet Hadeed-Baird, D. R. Horton
General Information
-
355119461
-
Attached
-
83 DOM
-
3
-
1742.4 SqFt
-
2.5
-
1362
-
2025
-
-
Clark
-
986063895
-
Glenwood
-
Laurin
-
Prairie
-
Residential
-
Attached
-
VILLAGIO LOT 150 312251 FOR ASSESSOR USE ONLY VILLAGIO LOT 150 31
Listing Provided Courtesy of Violet Hadeed-Baird, D. R. Horton
Krishna Realty data last checked: Aug 29, 2025 12:16 | Listing last modified Aug 08, 2025 13:50,
Source:

Download our Mobile app
Similar Properties
Download our Mobile app
