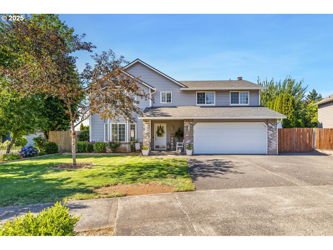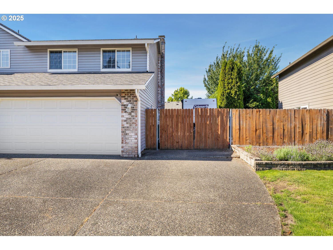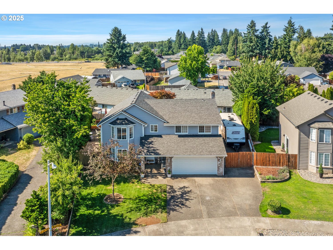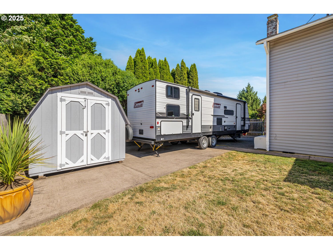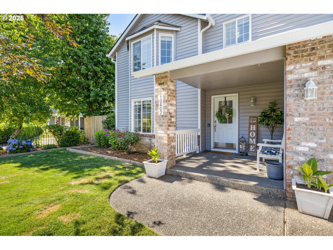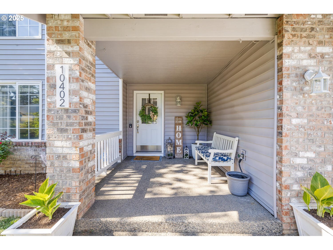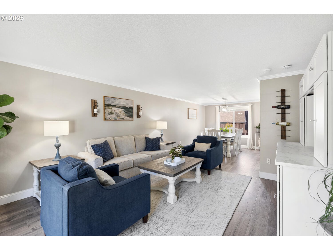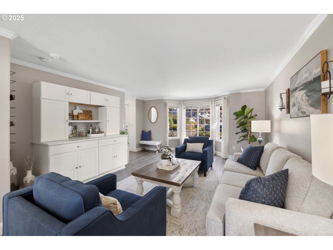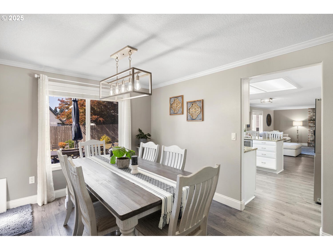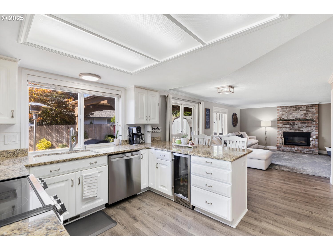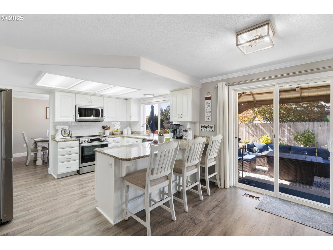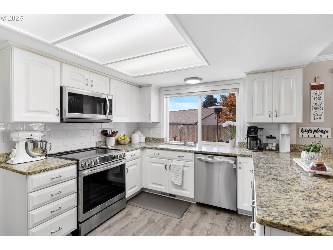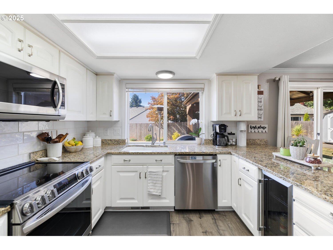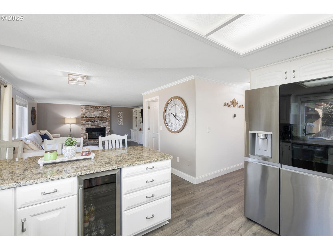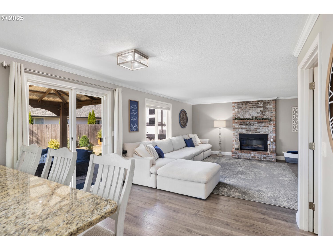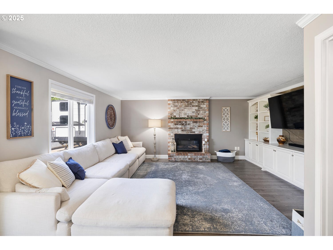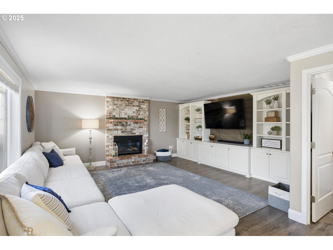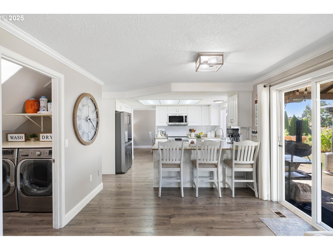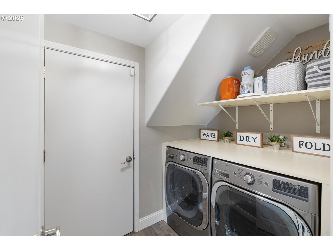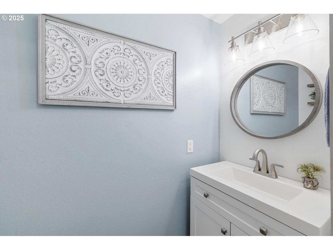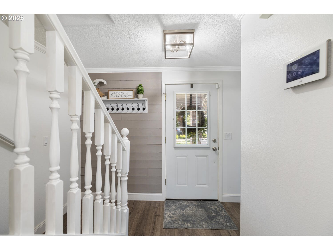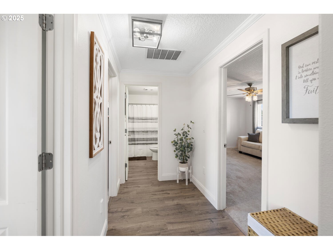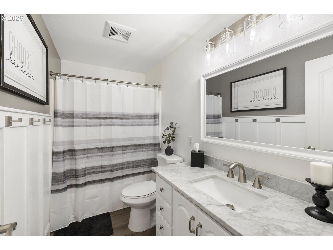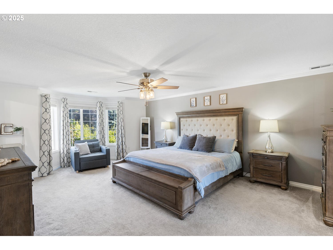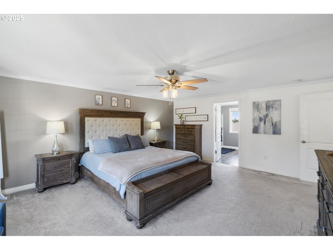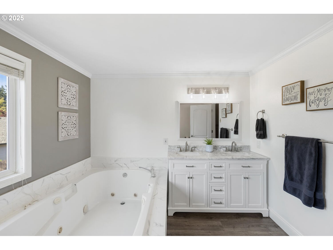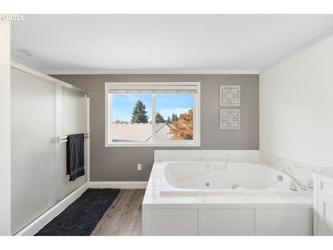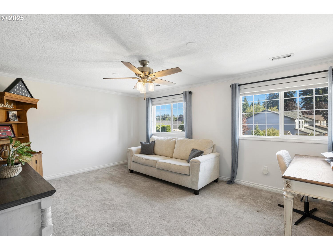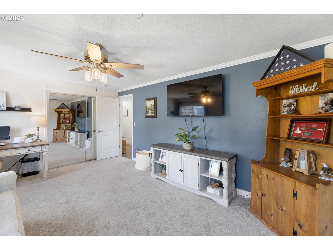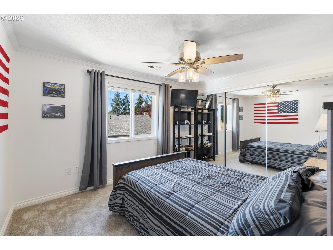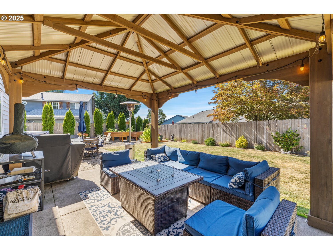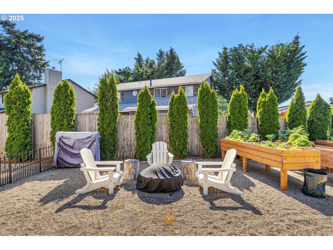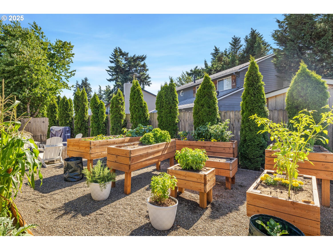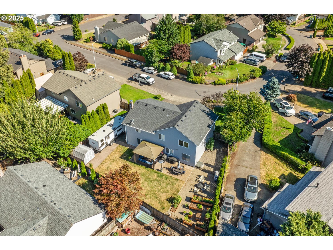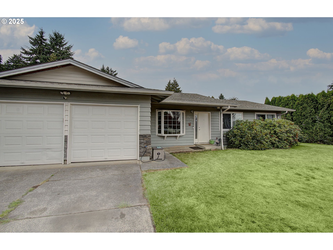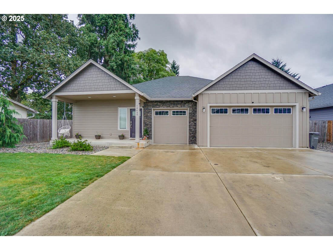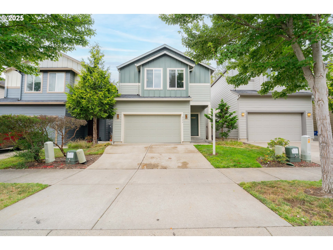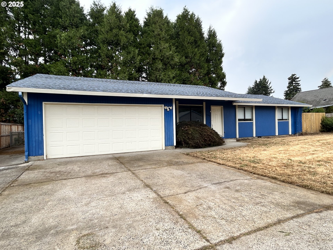10402 NE 95TH ST
Vancouver, 98662
-
4 Bed
-
2.5 Bath
-
2422 SqFt
-
24 DOM
-
Built: 1994
- Status: Pending
$650,000
$650000
-
4 Bed
-
2.5 Bath
-
2422 SqFt
-
24 DOM
-
Built: 1994
- Status: Pending
Love this home?

Krishna Regupathy
Principal Broker
(503) 893-8874This beautifully updated home combines modern comfort with thoughtful design and year-round livability. Inside, you'll find custom-laid laminate plank flooring, fresh carpeting in the bedrooms, and designer paint throughout. The spacious layout features a large primary suite with an oversized soaking tub and a custom walk-in closet, as well as a versatile fourth bedroom that can serve as a bonus room. The kitchen offers all-new stainless-steel appliances, granite countertops, and an adjacent dining area with added bar seating and storage. Custom-built-ins enhance the family room, while crown molding, an electric fireplace, Nest smart thermostat, central vacuum system, and updated systems—including a new high-efficiency heat pump water heater and HVAC—bring style, efficiency, and functionality. Outside, enjoy a beautifully landscaped backyard with a gazebo, raised garden beds, and multiple seating areas. The side yard provides an expanded parking space, perfect for your RV and toys! The new work shed and epoxy-coated garage, complete with overhead storage, offer ample space for tools and toys. With a newer roof and numerous upgrades, this home is truly move-in ready.
Listing Provided Courtesy of Rowena Lusby, Windermere Northwest Living
General Information
-
329988694
-
SingleFamilyResidence
-
24 DOM
-
4
-
7405.2 SqFt
-
2.5
-
2422
-
1994
-
-
Clark
-
105832414
-
Silver Star
-
Covington
-
Heritage
-
Residential
-
SingleFamilyResidence
-
BILTMORE PLACE LOT 19 SUB 95 FOR ASSESSOR USE ONLY BILTMORE PLACE
Listing Provided Courtesy of Rowena Lusby, Windermere Northwest Living
Krishna Realty data last checked: Aug 09, 2025 09:28 | Listing last modified Aug 09, 2025 07:54,
Source:

Download our Mobile app
Residence Information
-
1311
-
1111
-
0
-
2422
-
gis
-
2422
-
1/Gas
-
4
-
2
-
1
-
2.5
-
Composition
-
2, Attached
-
Stories2,Traditional
-
ParkingPad,RVAccessP
-
2
-
1994
-
No
-
-
CementSiding, VinylSiding
-
CrawlSpace
-
RVParking
-
-
CrawlSpace
-
ConcretePerimeter
-
VinylFrames
-
Features and Utilities
-
BayWindow, LivingRoomDiningRoomCombo
-
Dishwasher, Disposal, FreeStandingRange, Granite, Island, Microwave, Pantry, PlumbedForIceMaker, SolidSurfac
-
GarageDoorOpener, Granite, HighSpeedInternet, JettedTub, LaminateFlooring, Laundry, LuxuryVinylPlank, Wallt
-
Fenced, Garden, Porch, PublicRoad, RaisedBeds, RVParking, ToolShed, Yard
-
-
HeatPump
-
Tank
-
HeatPump
-
PublicSewer
-
Tank
-
Electricity
Financial
-
4997.25
-
0
-
-
-
-
Cash,Conventional,FHA,VALoan
-
07-16-2025
-
-
No
-
No
Comparable Information
-
08-09-2025
-
24
-
24
-
-
Cash,Conventional,FHA,VALoan
-
$650,000
-
$650,000
-
-
Aug 09, 2025 07:54
Schools
Map
Listing courtesy of Windermere Northwest Living.
 The content relating to real estate for sale on this site comes in part from the IDX program of the RMLS of Portland, Oregon.
Real Estate listings held by brokerage firms other than this firm are marked with the RMLS logo, and
detailed information about these properties include the name of the listing's broker.
Listing content is copyright © 2019 RMLS of Portland, Oregon.
All information provided is deemed reliable but is not guaranteed and should be independently verified.
Krishna Realty data last checked: Aug 09, 2025 09:28 | Listing last modified Aug 09, 2025 07:54.
Some properties which appear for sale on this web site may subsequently have sold or may no longer be available.
The content relating to real estate for sale on this site comes in part from the IDX program of the RMLS of Portland, Oregon.
Real Estate listings held by brokerage firms other than this firm are marked with the RMLS logo, and
detailed information about these properties include the name of the listing's broker.
Listing content is copyright © 2019 RMLS of Portland, Oregon.
All information provided is deemed reliable but is not guaranteed and should be independently verified.
Krishna Realty data last checked: Aug 09, 2025 09:28 | Listing last modified Aug 09, 2025 07:54.
Some properties which appear for sale on this web site may subsequently have sold or may no longer be available.
Love this home?

Krishna Regupathy
Principal Broker
(503) 893-8874This beautifully updated home combines modern comfort with thoughtful design and year-round livability. Inside, you'll find custom-laid laminate plank flooring, fresh carpeting in the bedrooms, and designer paint throughout. The spacious layout features a large primary suite with an oversized soaking tub and a custom walk-in closet, as well as a versatile fourth bedroom that can serve as a bonus room. The kitchen offers all-new stainless-steel appliances, granite countertops, and an adjacent dining area with added bar seating and storage. Custom-built-ins enhance the family room, while crown molding, an electric fireplace, Nest smart thermostat, central vacuum system, and updated systems—including a new high-efficiency heat pump water heater and HVAC—bring style, efficiency, and functionality. Outside, enjoy a beautifully landscaped backyard with a gazebo, raised garden beds, and multiple seating areas. The side yard provides an expanded parking space, perfect for your RV and toys! The new work shed and epoxy-coated garage, complete with overhead storage, offer ample space for tools and toys. With a newer roof and numerous upgrades, this home is truly move-in ready.
Similar Properties
Download our Mobile app

