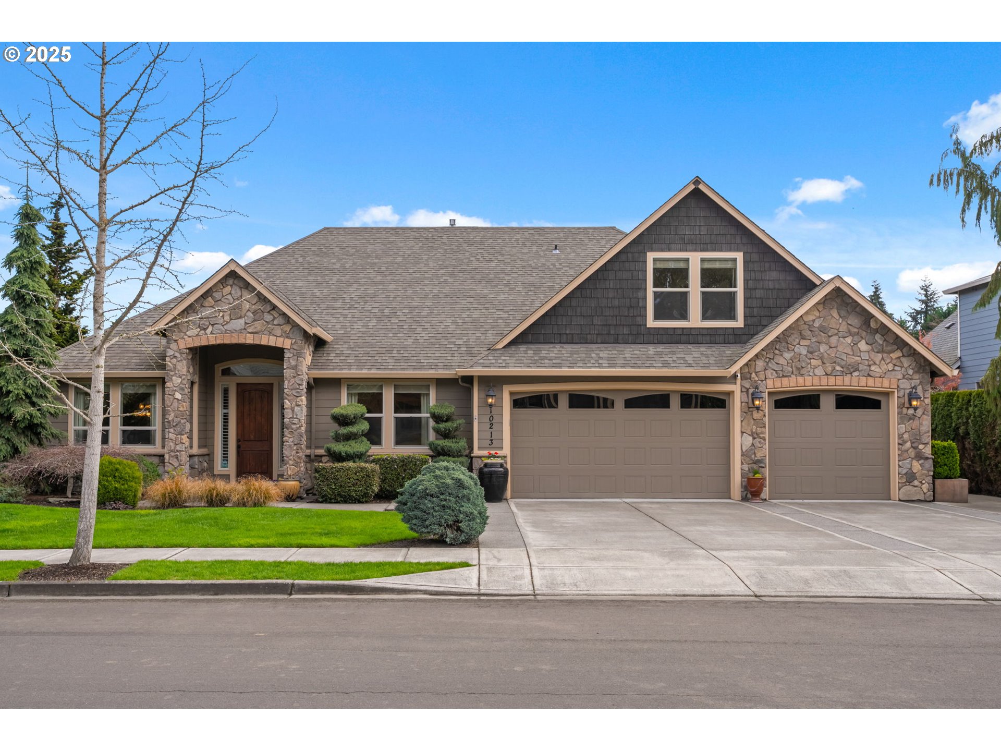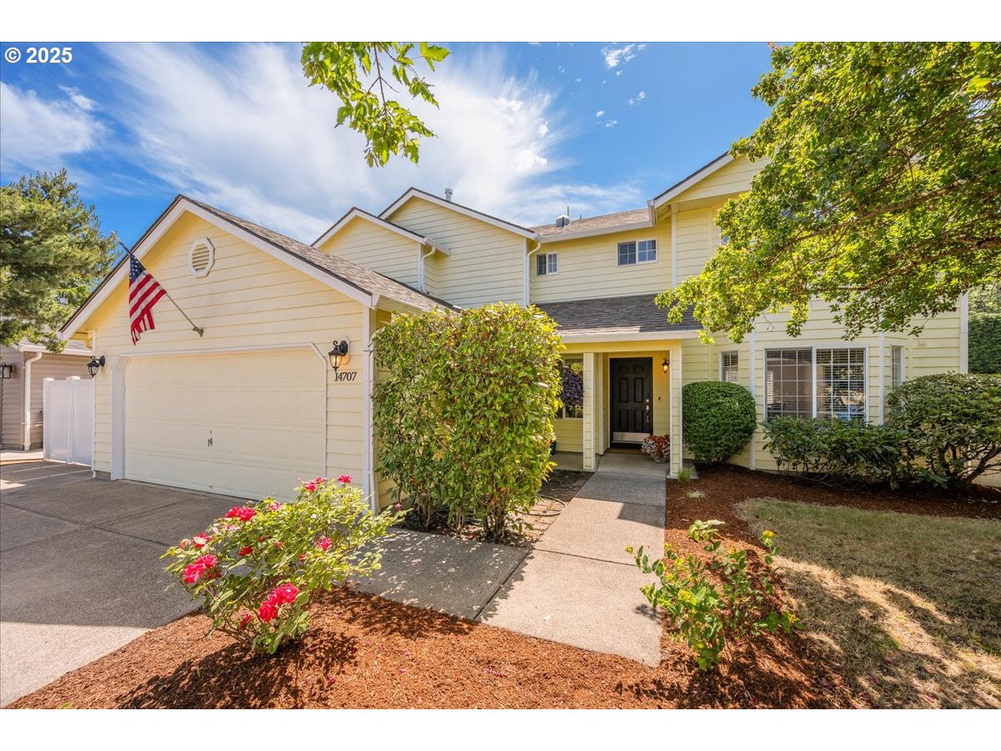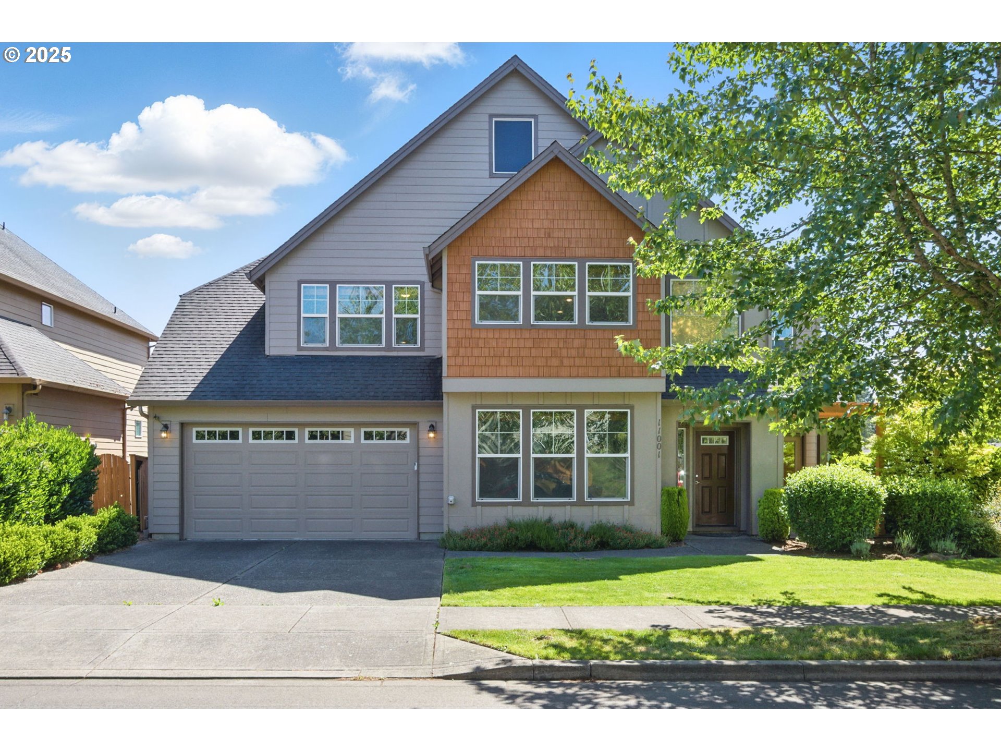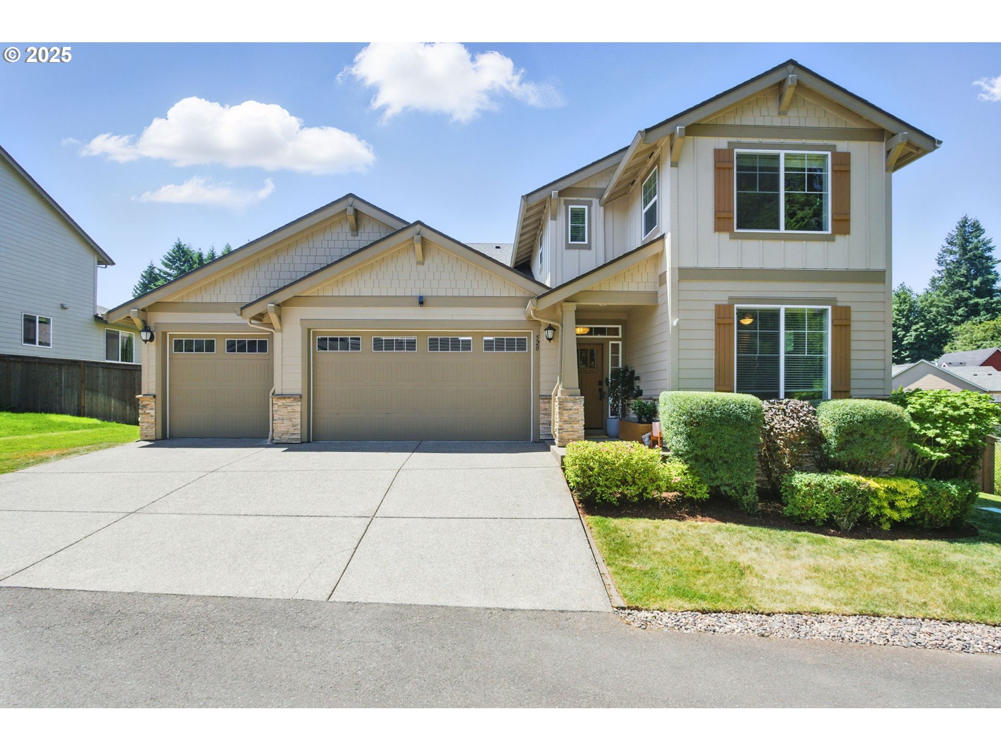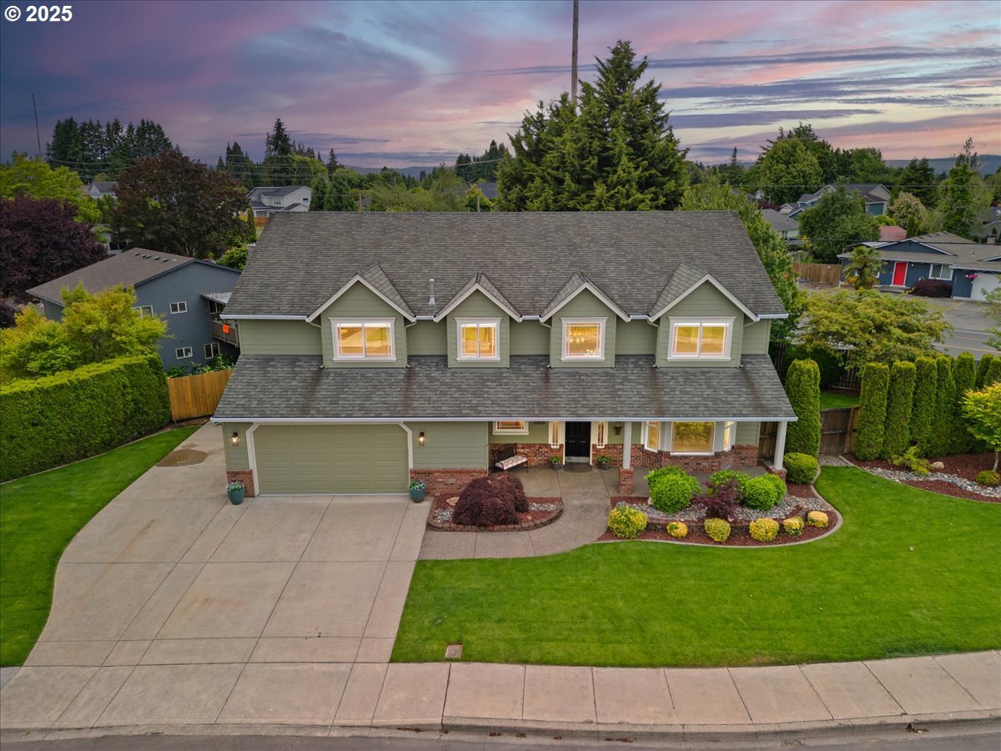10213 NW 33RD CT
Vancouver, 98685
-
4 Bed
-
3 Bath
-
3050 SqFt
-
56 DOM
-
Built: 2012
- Status: Active
$1,099,000
Price cut: $26K (05-27-2025)
$1099000
Price cut: $26K (05-27-2025)
-
4 Bed
-
3 Bath
-
3050 SqFt
-
56 DOM
-
Built: 2012
- Status: Active
Love this home?

Krishna Regupathy
Principal Broker
(503) 893-8874Experience the refined elegance of main level living in the heart of Felida WA, walking distance to restaurants and shopping! This exquisite residence designed to offer all the essential amenities on one floor, including a private office, a formal dining room for hosting elegant gatherings, and a dedicated laundry area for the utmost convenience. At the heart of this home lies the expansive great room, providing a seamless fusion of living and dining spaces tailored for both entertaining and peaceful relaxation. The primary suite serves as a luxurious sanctuary, featuring a spa-like bath and a walk-in closet. A second bedroom with an accompanying full bath ensures comfort and privacy for guests or family members. Ascend to the second floor to discover two additional bedrooms, each with spacious walk-in closets, a full bath, and a versatile loft area—perfectly designed to accommodate guests or a growing family. Step outside to the private, covered outdoor living area, where the serene yard offers an idyllic setting for year-round enjoyment. Nestle into the inviting embrace of this exceptional residence, thoughtfully crafted to create a cozy haven of refined sophistication, harmoniously blending elegance with everyday practicality.
Listing Provided Courtesy of Rachel Gecho, Compass
General Information
-
326270094
-
SingleFamilyResidence
-
56 DOM
-
4
-
7840.8 SqFt
-
3
-
3050
-
2012
-
R1-7.5
-
Clark
-
146449030
-
Felida
-
Jefferson
-
Columbia River
-
Residential
-
SingleFamilyResidence
-
NORTHSHORE LOT 15 SUB 2008 FOR ASSESSOR USE ONLY NORTHSHORE LOT 1
Listing Provided Courtesy of Rachel Gecho, Compass
Krishna Realty data last checked: Jun 12, 2025 11:33 | Listing last modified Jun 03, 2025 18:13,
Source:

Download our Mobile app
Residence Information
-
770
-
2280
-
0
-
3050
-
GIS
-
3050
-
1/Gas
-
4
-
3
-
0
-
3
-
Composition
-
3, Attached
-
Craftsman,CustomStyle
-
OnStreet,Secured
-
2
-
2012
-
No
-
-
LapSiding, Stone
-
CrawlSpace
-
-
-
CrawlSpace
-
ConcretePerimeter
-
DoublePaneWindows
-
MaintenanceGrounds, M
Features and Utilities
-
BuiltinFeatures, Fireplace, LivingRoomDiningRoomCombo, SoundSystem
-
BuiltinRange, BuiltinRefrigerator, ButlersPantry, ConvectionOven, Disposal, GasAppliances, Granite, Microwa
-
Granite, HeatedTileFloor, HighCeilings, HighSpeedInternet, JettedTub, SoundSystem, Wainscoting, WalltoWallC
-
CoveredPatio, GasHookup, Sprinkler, Yard
-
GarageonMain, KitchenCabinets, MainFloorBedroomBath, MinimalSteps, NaturalLighting, UtilityRoomOnMain, Wal
-
CentralAir
-
Gas
-
ForcedAir90
-
PublicSewer
-
Gas
-
Electricity, Gas
Financial
-
7941.14
-
1
-
-
318 / Annually
-
-
Cash,Conventional,VALoan
-
04-09-2025
-
-
No
-
No
Comparable Information
-
-
56
-
64
-
-
Cash,Conventional,VALoan
-
$1,150,000
-
$1,099,000
-
-
Jun 03, 2025 18:13
Schools
Map
Listing courtesy of Compass.
 The content relating to real estate for sale on this site comes in part from the IDX program of the RMLS of Portland, Oregon.
Real Estate listings held by brokerage firms other than this firm are marked with the RMLS logo, and
detailed information about these properties include the name of the listing's broker.
Listing content is copyright © 2019 RMLS of Portland, Oregon.
All information provided is deemed reliable but is not guaranteed and should be independently verified.
Krishna Realty data last checked: Jun 12, 2025 11:33 | Listing last modified Jun 03, 2025 18:13.
Some properties which appear for sale on this web site may subsequently have sold or may no longer be available.
The content relating to real estate for sale on this site comes in part from the IDX program of the RMLS of Portland, Oregon.
Real Estate listings held by brokerage firms other than this firm are marked with the RMLS logo, and
detailed information about these properties include the name of the listing's broker.
Listing content is copyright © 2019 RMLS of Portland, Oregon.
All information provided is deemed reliable but is not guaranteed and should be independently verified.
Krishna Realty data last checked: Jun 12, 2025 11:33 | Listing last modified Jun 03, 2025 18:13.
Some properties which appear for sale on this web site may subsequently have sold or may no longer be available.
Love this home?

Krishna Regupathy
Principal Broker
(503) 893-8874Experience the refined elegance of main level living in the heart of Felida WA, walking distance to restaurants and shopping! This exquisite residence designed to offer all the essential amenities on one floor, including a private office, a formal dining room for hosting elegant gatherings, and a dedicated laundry area for the utmost convenience. At the heart of this home lies the expansive great room, providing a seamless fusion of living and dining spaces tailored for both entertaining and peaceful relaxation. The primary suite serves as a luxurious sanctuary, featuring a spa-like bath and a walk-in closet. A second bedroom with an accompanying full bath ensures comfort and privacy for guests or family members. Ascend to the second floor to discover two additional bedrooms, each with spacious walk-in closets, a full bath, and a versatile loft area—perfectly designed to accommodate guests or a growing family. Step outside to the private, covered outdoor living area, where the serene yard offers an idyllic setting for year-round enjoyment. Nestle into the inviting embrace of this exceptional residence, thoughtfully crafted to create a cozy haven of refined sophistication, harmoniously blending elegance with everyday practicality.
Similar Properties
Download our Mobile app
