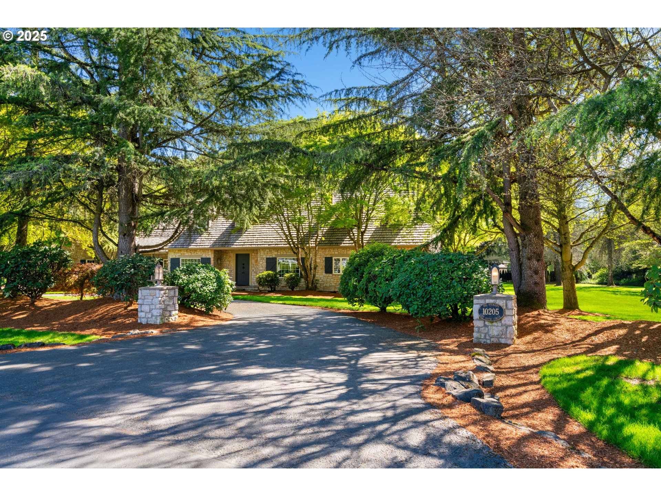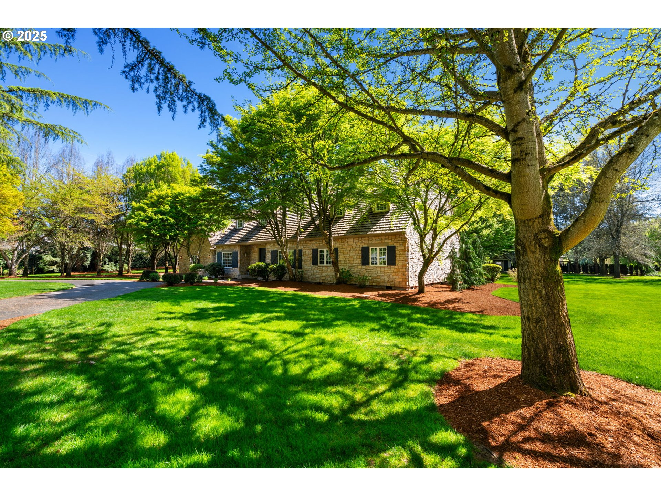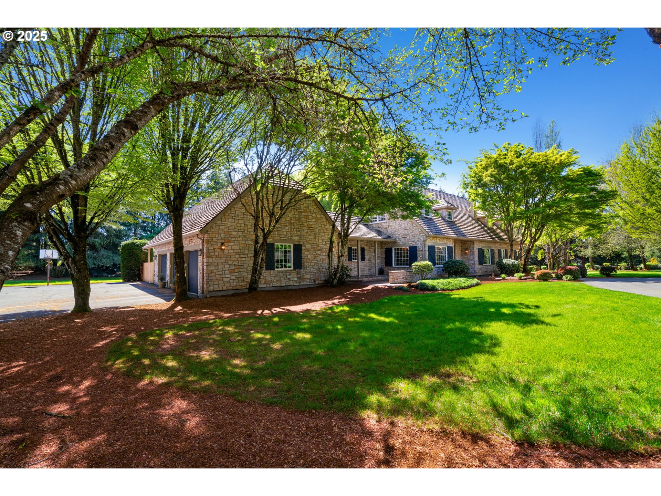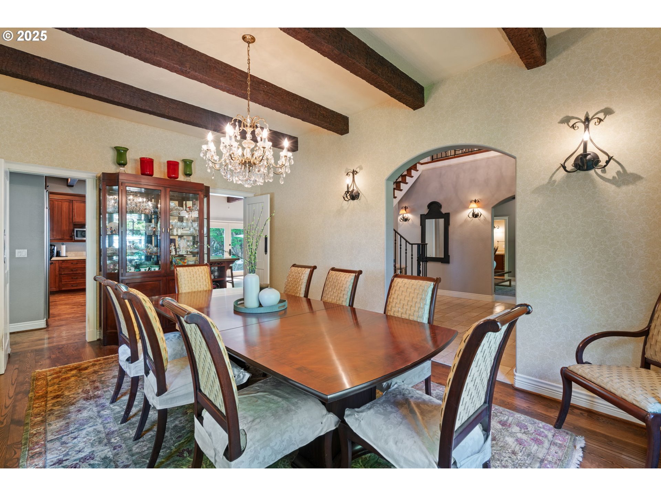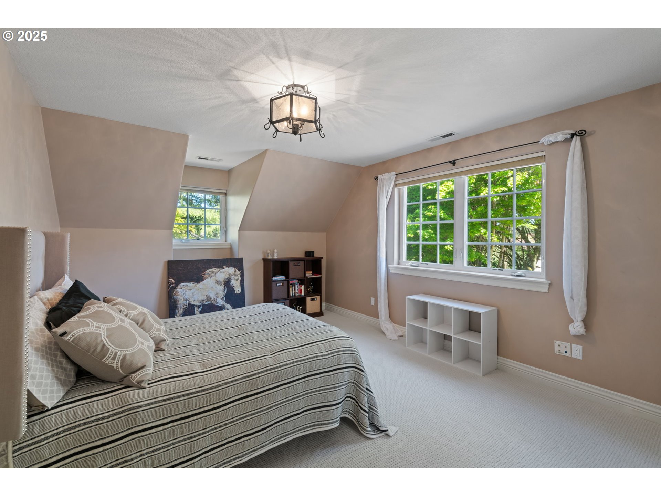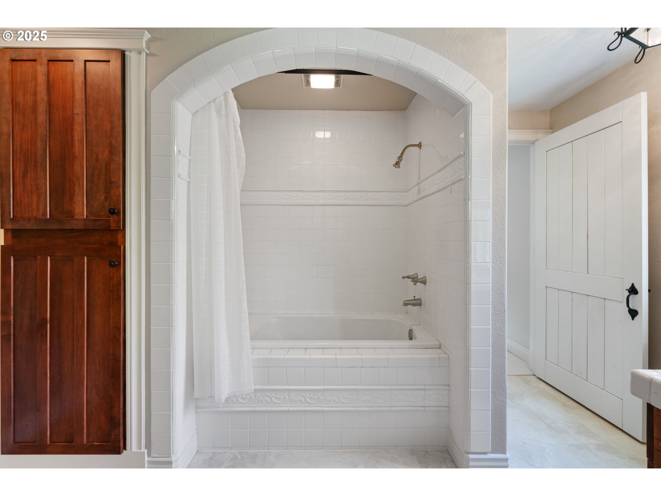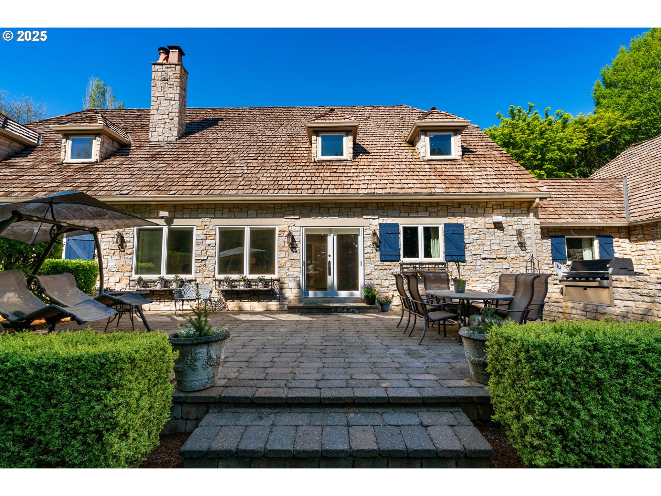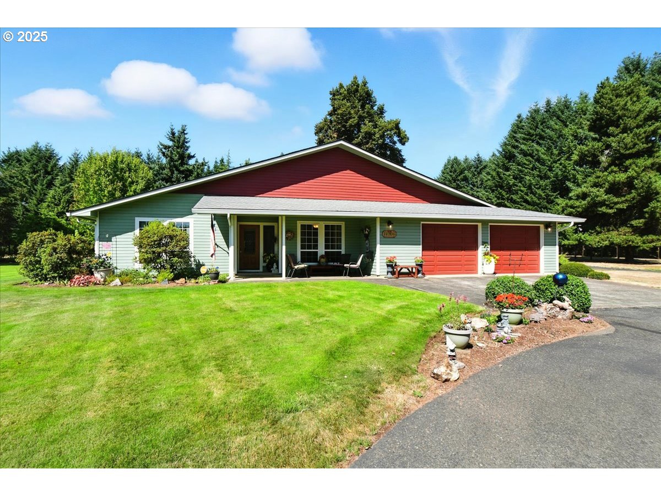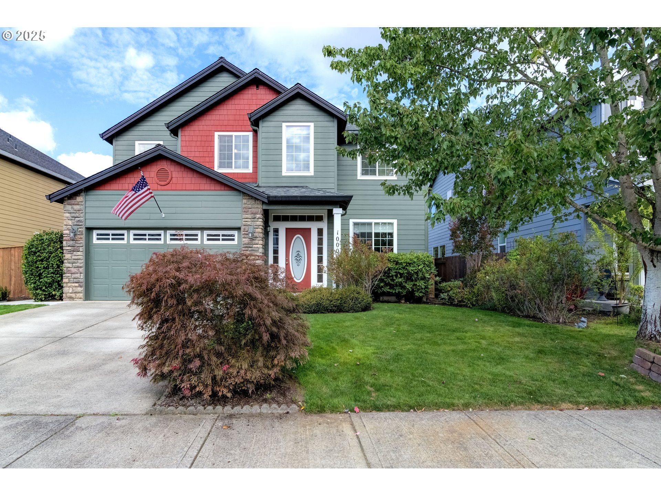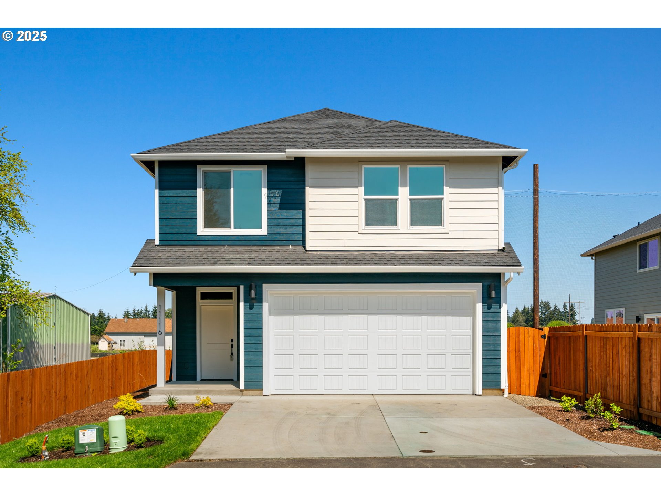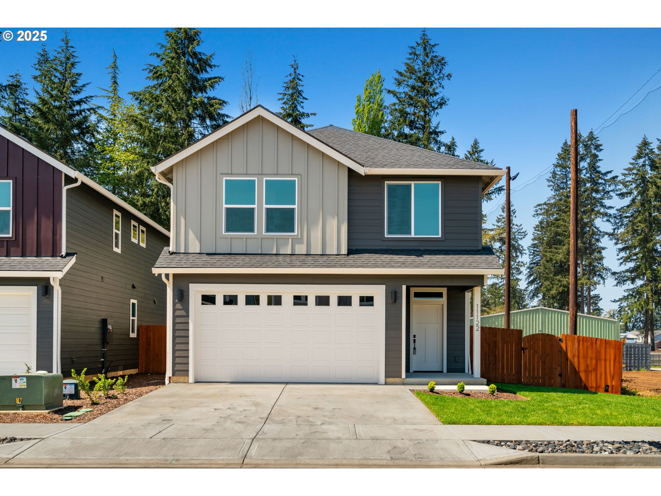10205 NE 110TH CIR
Vancouver, 98662
-
4 Bed
-
5 Bath
-
4470 SqFt
-
160 DOM
-
Built: 1998
- Status: Active
$1,895,000
Price cut: $25K (07-02-2025)
$1895000
Price cut: $25K (07-02-2025)
-
4 Bed
-
5 Bath
-
4470 SqFt
-
160 DOM
-
Built: 1998
- Status: Active
Love this home?

Krishna Regupathy
Principal Broker
(503) 893-8874Nestled on 2.38 serene acres in the exclusive, upscale gated community, Westminster Walk, this custom built Country French estate offers refined living with true architectural design with full stone exterior and timeless elegance. Step inside to discover travertine flooring, wide plank hardwoods, limestone counters and 3 Italian stone gas fireplaces. Wood beamed ceilings throughout blending with the country charm. The spacious chef's kitchen features an oversized island with generous storage, FiveStar dual gas oven range, porcelain Farmers sink plus pantry. The expansive main level Primary Ensuite offers a peaceful retreat with His/Hers bathrooms for ultimate comfort and privacy.Additional 3 Bdrms on the upper level with Jack/Jill bathroom plus an additional EnSuite serves perfectly as a Guest Suite, Bonus or Game room. Designed for both relaxed living and elegant entertaining, the home has an abundant of natural light, and the timeless character that defines Country French style. The property is private and quiet surrounded by a greenbelt of trees. It is served by public water, with an added Bonus of an irrigation well for the exterior grounds. Ideal for maintaining lush landscaping and Koi pond.
Listing Provided Courtesy of Judy Matz, John L. Scott Real Estate
General Information
-
579501272
-
SingleFamilyResidence
-
160 DOM
-
4
-
2.38 acres
-
5
-
4470
-
1998
-
R-5
-
Clark
-
199637040
-
Glenwood
-
Laurin
-
Prairie
-
Residential
-
SingleFamilyResidence
-
WESTMINSTER WALK PHASE 2 LOT 6 2.38A SUB 99 FOR ASSESSOR USE ONLY
Listing Provided Courtesy of Judy Matz, John L. Scott Real Estate
Krishna Realty data last checked: Oct 13, 2025 22:17 | Listing last modified Sep 29, 2025 13:48,
Source:

Download our Mobile app
Residence Information
-
1675
-
2795
-
0
-
4470
-
GIS
-
4470
-
3/Gas
-
4
-
3
-
2
-
5
-
Shake,Shingle
-
3, Attached, Oversized
-
CountryFrench
-
Driveway,OffStreet
-
2
-
1998
-
No
-
-
Stone
-
CrawlSpace
-
-
-
CrawlSpace
-
ConcretePerimeter
-
StormWindow,TriplePa
-
Gated
Features and Utilities
-
Bathroom, Fireplace
-
BuiltinRange, BuiltinRefrigerator, Dishwasher, GasAppliances, Island, Microwave, Pantry
-
GarageDoorOpener, HardwoodFloors, HeatedTileFloor, HighSpeedInternet, JettedTub, Laundry, SoakingTub, Sound
-
GasHookup, Outbuilding, Patio, RVBoatStorage, Sprinkler, WaterFeature, Yard
-
AccessibleFullBath, GroundLevel, MainFloorBedroomBath, UtilityRoomOnMain
-
CentralAir
-
Gas
-
ForcedAir
-
StandardSeptic
-
Gas
-
Gas
Financial
-
11328.39
-
1
-
-
700 / Annually
-
-
Cash,Conventional,FHA,VALoan
-
04-22-2025
-
-
No
-
No
Comparable Information
-
-
160
-
174
-
-
Cash,Conventional,FHA,VALoan
-
$1,920,000
-
$1,895,000
-
-
Sep 29, 2025 13:48
Schools
Map
Listing courtesy of John L. Scott Real Estate.
 The content relating to real estate for sale on this site comes in part from the IDX program of the RMLS of Portland, Oregon.
Real Estate listings held by brokerage firms other than this firm are marked with the RMLS logo, and
detailed information about these properties include the name of the listing's broker.
Listing content is copyright © 2019 RMLS of Portland, Oregon.
All information provided is deemed reliable but is not guaranteed and should be independently verified.
Krishna Realty data last checked: Oct 13, 2025 22:17 | Listing last modified Sep 29, 2025 13:48.
Some properties which appear for sale on this web site may subsequently have sold or may no longer be available.
The content relating to real estate for sale on this site comes in part from the IDX program of the RMLS of Portland, Oregon.
Real Estate listings held by brokerage firms other than this firm are marked with the RMLS logo, and
detailed information about these properties include the name of the listing's broker.
Listing content is copyright © 2019 RMLS of Portland, Oregon.
All information provided is deemed reliable but is not guaranteed and should be independently verified.
Krishna Realty data last checked: Oct 13, 2025 22:17 | Listing last modified Sep 29, 2025 13:48.
Some properties which appear for sale on this web site may subsequently have sold or may no longer be available.
Love this home?

Krishna Regupathy
Principal Broker
(503) 893-8874Nestled on 2.38 serene acres in the exclusive, upscale gated community, Westminster Walk, this custom built Country French estate offers refined living with true architectural design with full stone exterior and timeless elegance. Step inside to discover travertine flooring, wide plank hardwoods, limestone counters and 3 Italian stone gas fireplaces. Wood beamed ceilings throughout blending with the country charm. The spacious chef's kitchen features an oversized island with generous storage, FiveStar dual gas oven range, porcelain Farmers sink plus pantry. The expansive main level Primary Ensuite offers a peaceful retreat with His/Hers bathrooms for ultimate comfort and privacy.Additional 3 Bdrms on the upper level with Jack/Jill bathroom plus an additional EnSuite serves perfectly as a Guest Suite, Bonus or Game room. Designed for both relaxed living and elegant entertaining, the home has an abundant of natural light, and the timeless character that defines Country French style. The property is private and quiet surrounded by a greenbelt of trees. It is served by public water, with an added Bonus of an irrigation well for the exterior grounds. Ideal for maintaining lush landscaping and Koi pond.
Similar Properties
Download our Mobile app
