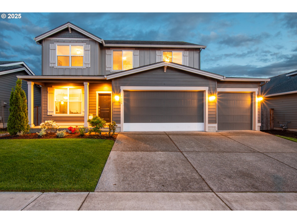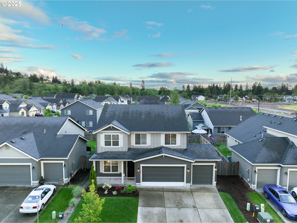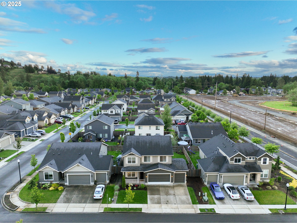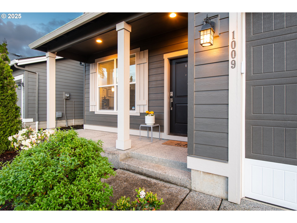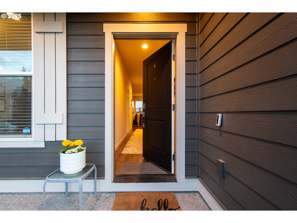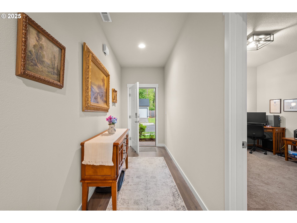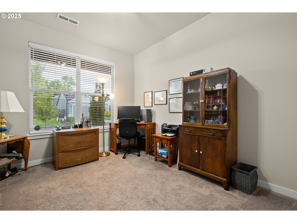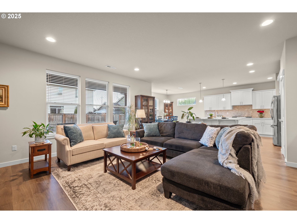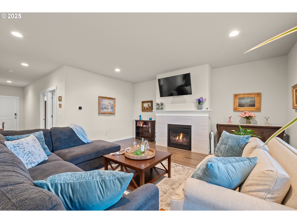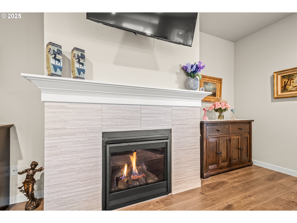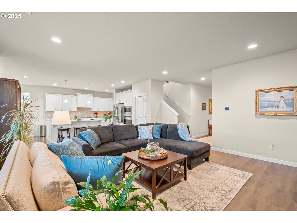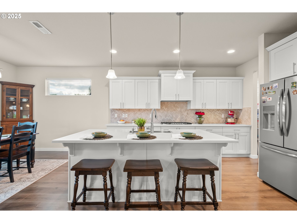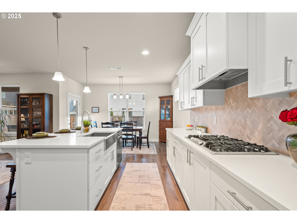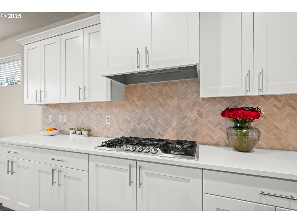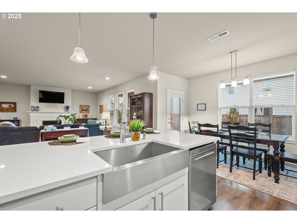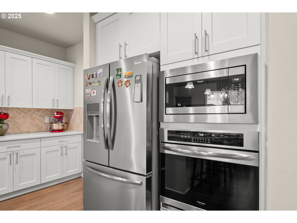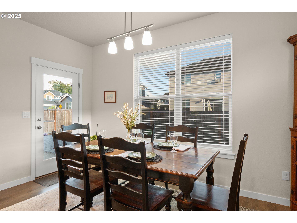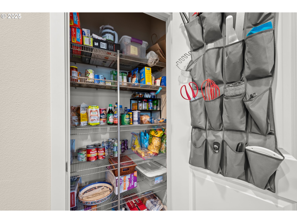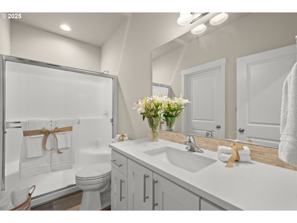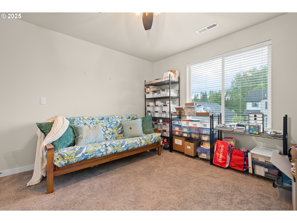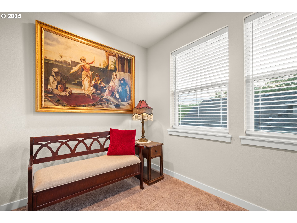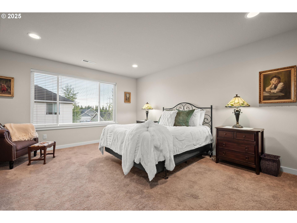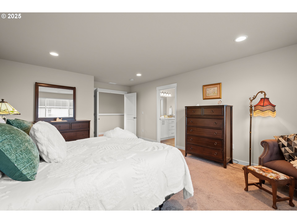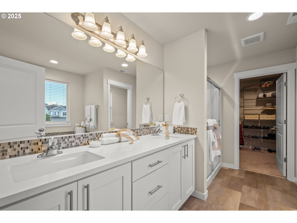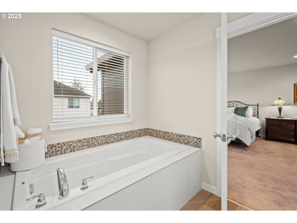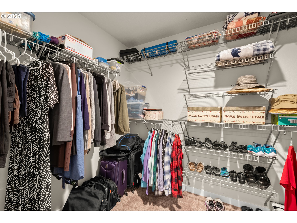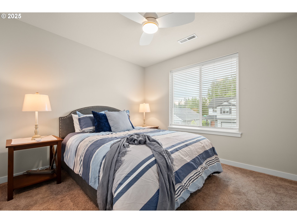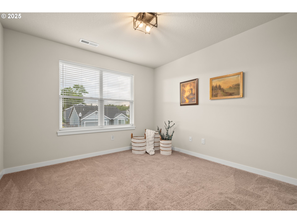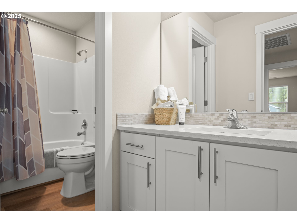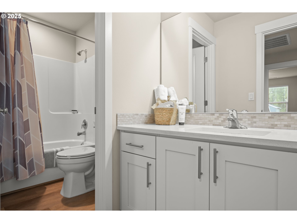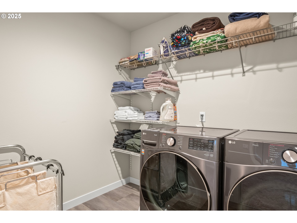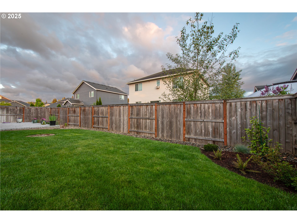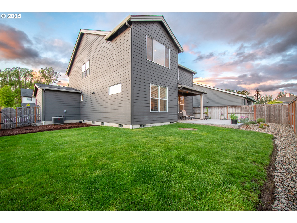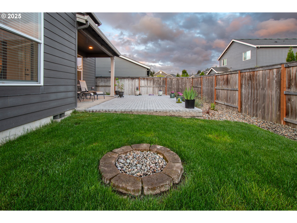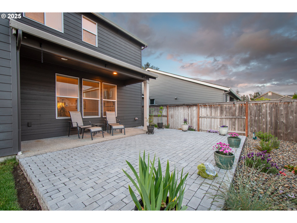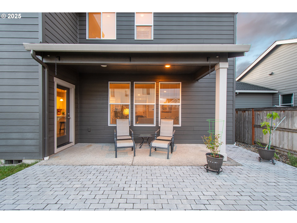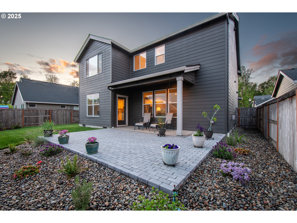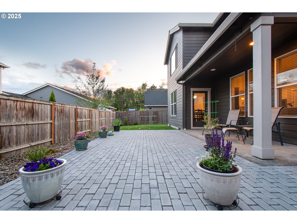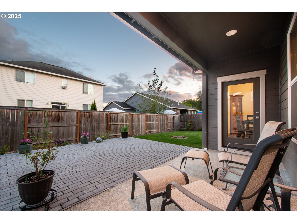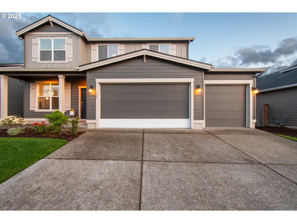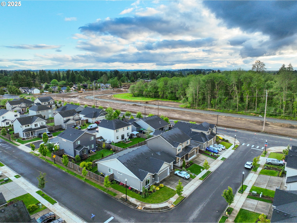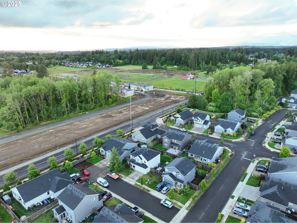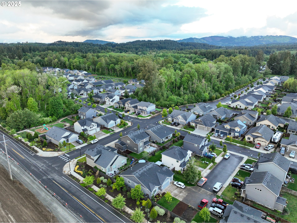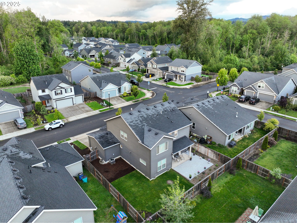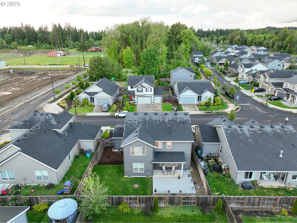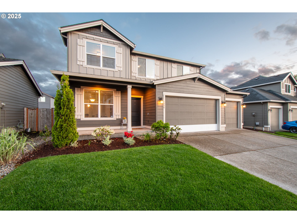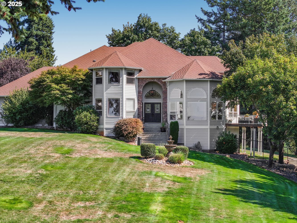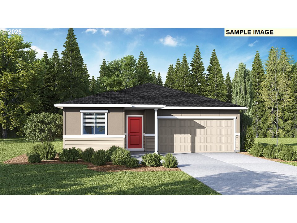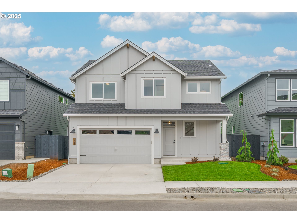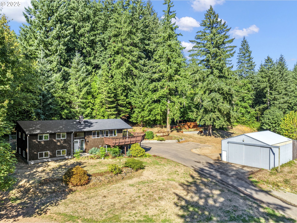1009 NE 13TH ST
BattleGround, 98604
-
4 Bed
-
3 Bath
-
2572 SqFt
-
76 DOM
-
Built: 2019
- Status: Active
$718,800
Price increase: $19K (06-18-2025)
$718800
Price increase: $19K (06-18-2025)
-
4 Bed
-
3 Bath
-
2572 SqFt
-
76 DOM
-
Built: 2019
- Status: Active
Love this home?

Krishna Regupathy
Principal Broker
(503) 893-8874Seller offers to help the buyers with a buy down assistance or closing costs. Welcome to this exceptional Holt Home, thoughtfully designed with two spacious primary suites—one conveniently located on the main level and another upstairs for added flexibility. The open-concept kitchen flows seamlessly into the living room, creating a perfect space for gatherings. You'll love the upscale finishes including Quartz countertops, a large island with eating bar, cozy dining nook, generous pantry, and bonus storage. The kitchen is equipped with a gas cooktop and a refrigerator that stays with the home. Enjoy the elegance of luxury tile plank flooring in select areas, complemented by plush wall-to-wall carpeting elsewhere. Upstairs, you'll find a versatile bonus room, a spacious landing area, and a conveniently located laundry room next to the bedrooms. The upstairs primary suite is a true retreat, complete with a soaking tub, walk-in shower, and a generous walk-in closet. Step outside to a fully fenced backyard featuring a covered patio and extended pavers—ideal for entertaining or relaxing outdoors. A charming covered front porch adds curb appeal and extra outdoor space. The 3-car garage offers ample storage for all your needs.
Listing Provided Courtesy of Joan Mezzanatto, John L. Scott Real Estate
General Information
-
620086669
-
SingleFamilyResidence
-
76 DOM
-
4
-
5227.2 SqFt
-
3
-
2572
-
2019
-
R7
-
Clark
-
986046341
-
Captain Strong
-
Chief Umtuch
-
Battle Ground
-
Residential
-
SingleFamilyResidence
-
CREEKSIDE HEIGHTS LOT 25 311964 FOR ASSESSOR USE ONLY CREEKSIDE H
Listing Provided Courtesy of Joan Mezzanatto, John L. Scott Real Estate
Krishna Realty data last checked: Sep 22, 2025 17:35 | Listing last modified Aug 06, 2025 19:22,
Source:

Download our Mobile app
Residence Information
-
1416
-
1156
-
0
-
2572
-
CC GIS
-
2572
-
1/Gas
-
4
-
3
-
0
-
3
-
Composition
-
3, Attached
-
Stories2
-
Driveway,OffStreet
-
2
-
2019
-
No
-
-
CementSiding, Stone
-
CrawlSpace,None
-
-
-
CrawlSpace,None
-
ConcretePerimeter
-
DoublePaneWindows,Vi
-
Commons
Features and Utilities
-
Fireplace
-
BuiltinOven, BuiltinRange, Dishwasher, Disposal, FreeStandingRefrigerator, GasAppliances, Island, Microwave
-
GarageDoorOpener, HighCeilings, HighSpeedInternet, LaminateFlooring, Laundry, LuxuryVinylTile, Quartz, Soak
-
CoveredPatio, Fenced, FirePit, Patio, Porch, Sprinkler, Yard
-
-
CentralAir
-
Gas
-
ForcedAir, ForcedAir95Plus
-
PublicSewer
-
Gas
-
Electricity, Gas
Financial
-
4677.9
-
1
-
-
45 / Month
-
-
Cash,Conventional,FHA,VALoan
-
05-23-2025
-
-
No
-
No
Comparable Information
-
-
76
-
122
-
-
Cash,Conventional,FHA,VALoan
-
$699,800
-
$718,800
-
-
Aug 06, 2025 19:22
Schools
Map
Listing courtesy of John L. Scott Real Estate.
 The content relating to real estate for sale on this site comes in part from the IDX program of the RMLS of Portland, Oregon.
Real Estate listings held by brokerage firms other than this firm are marked with the RMLS logo, and
detailed information about these properties include the name of the listing's broker.
Listing content is copyright © 2019 RMLS of Portland, Oregon.
All information provided is deemed reliable but is not guaranteed and should be independently verified.
Krishna Realty data last checked: Sep 22, 2025 17:35 | Listing last modified Aug 06, 2025 19:22.
Some properties which appear for sale on this web site may subsequently have sold or may no longer be available.
The content relating to real estate for sale on this site comes in part from the IDX program of the RMLS of Portland, Oregon.
Real Estate listings held by brokerage firms other than this firm are marked with the RMLS logo, and
detailed information about these properties include the name of the listing's broker.
Listing content is copyright © 2019 RMLS of Portland, Oregon.
All information provided is deemed reliable but is not guaranteed and should be independently verified.
Krishna Realty data last checked: Sep 22, 2025 17:35 | Listing last modified Aug 06, 2025 19:22.
Some properties which appear for sale on this web site may subsequently have sold or may no longer be available.
Love this home?

Krishna Regupathy
Principal Broker
(503) 893-8874Seller offers to help the buyers with a buy down assistance or closing costs. Welcome to this exceptional Holt Home, thoughtfully designed with two spacious primary suites—one conveniently located on the main level and another upstairs for added flexibility. The open-concept kitchen flows seamlessly into the living room, creating a perfect space for gatherings. You'll love the upscale finishes including Quartz countertops, a large island with eating bar, cozy dining nook, generous pantry, and bonus storage. The kitchen is equipped with a gas cooktop and a refrigerator that stays with the home. Enjoy the elegance of luxury tile plank flooring in select areas, complemented by plush wall-to-wall carpeting elsewhere. Upstairs, you'll find a versatile bonus room, a spacious landing area, and a conveniently located laundry room next to the bedrooms. The upstairs primary suite is a true retreat, complete with a soaking tub, walk-in shower, and a generous walk-in closet. Step outside to a fully fenced backyard featuring a covered patio and extended pavers—ideal for entertaining or relaxing outdoors. A charming covered front porch adds curb appeal and extra outdoor space. The 3-car garage offers ample storage for all your needs.
Similar Properties
Download our Mobile app
