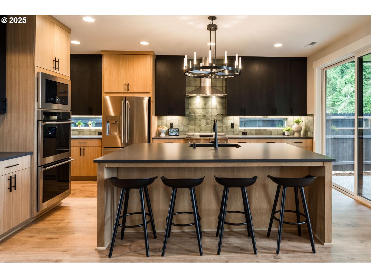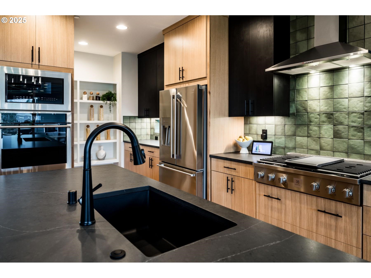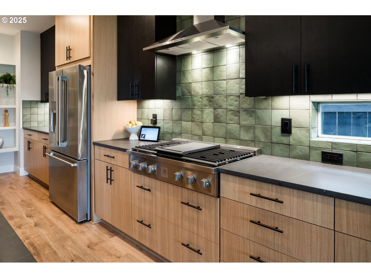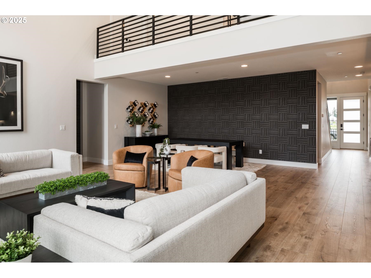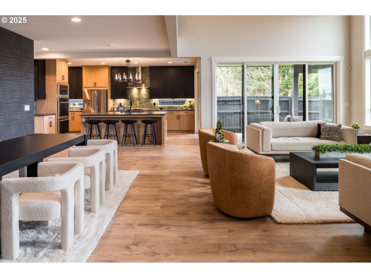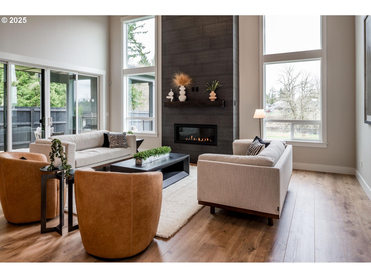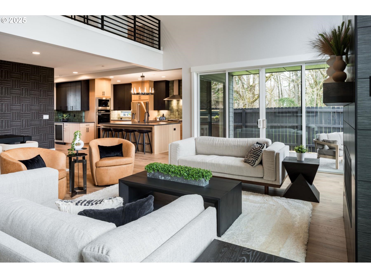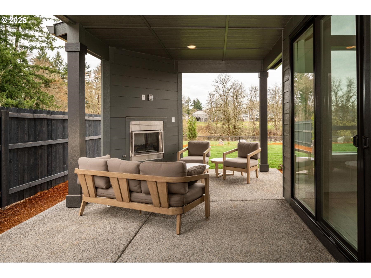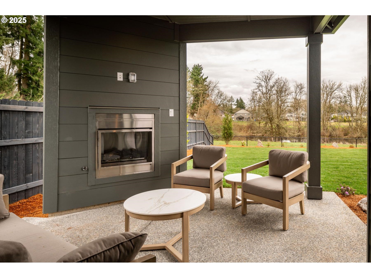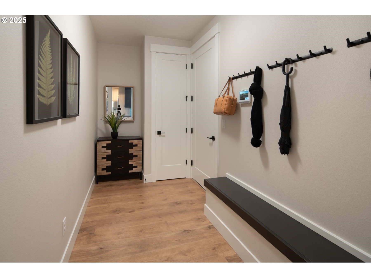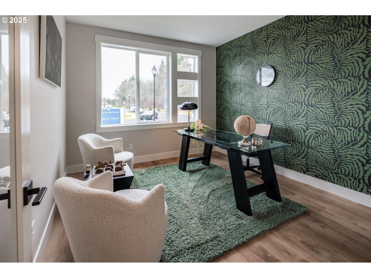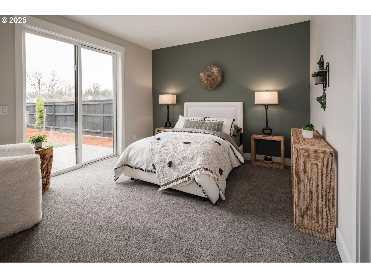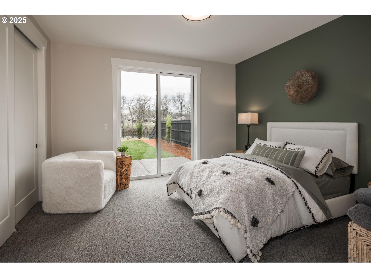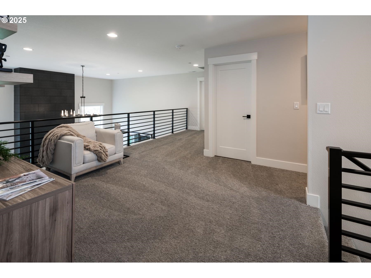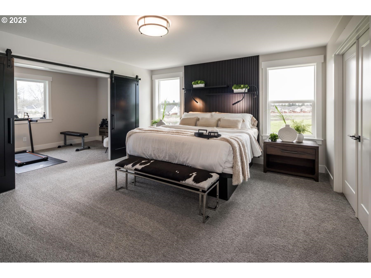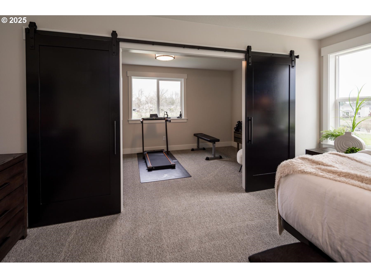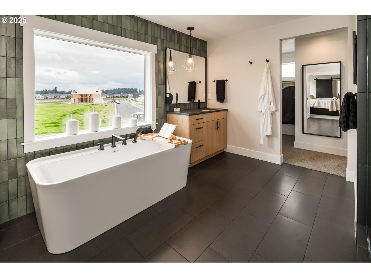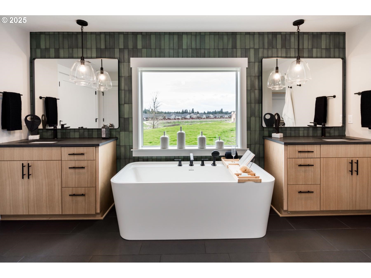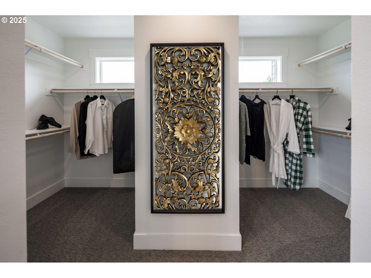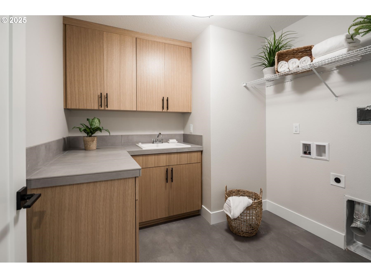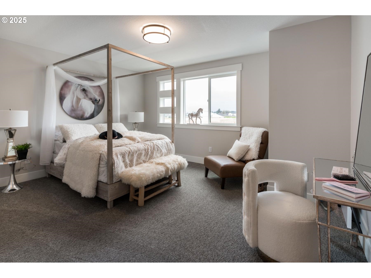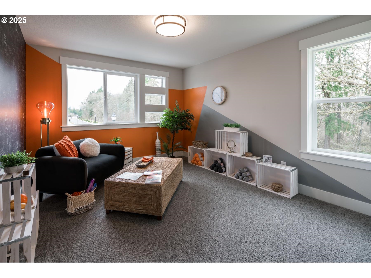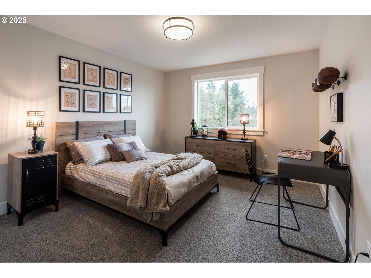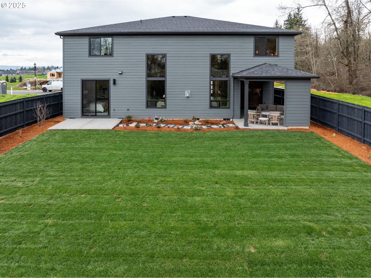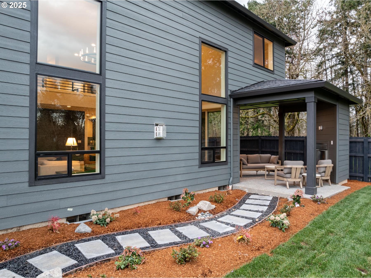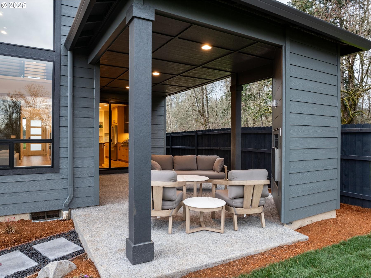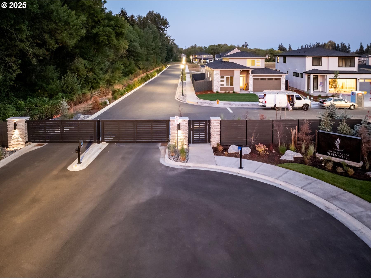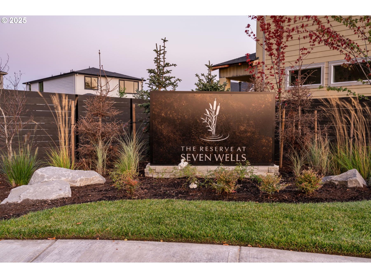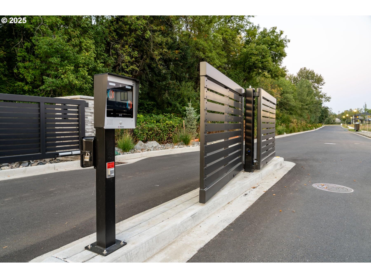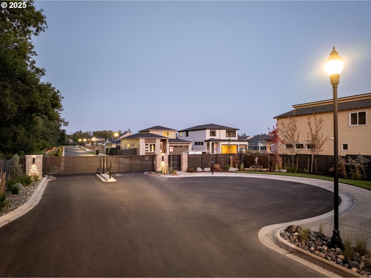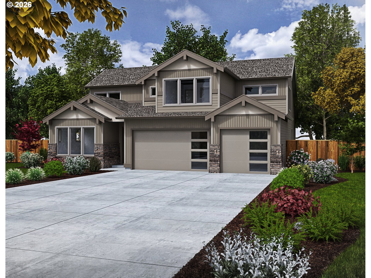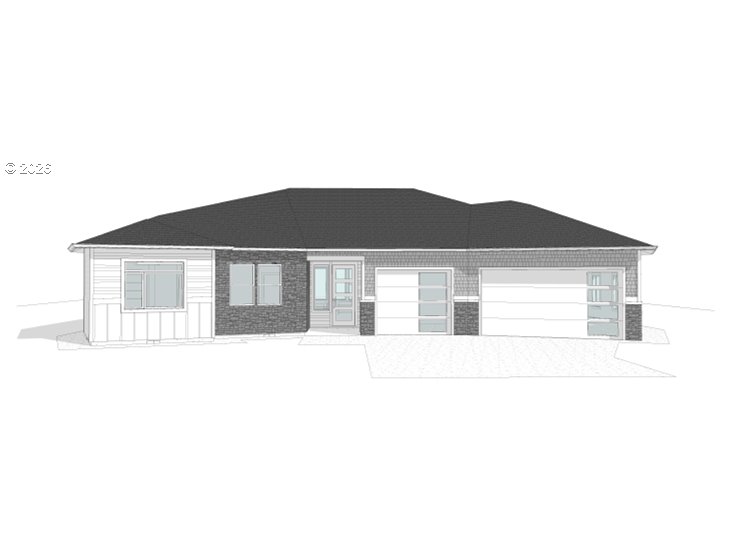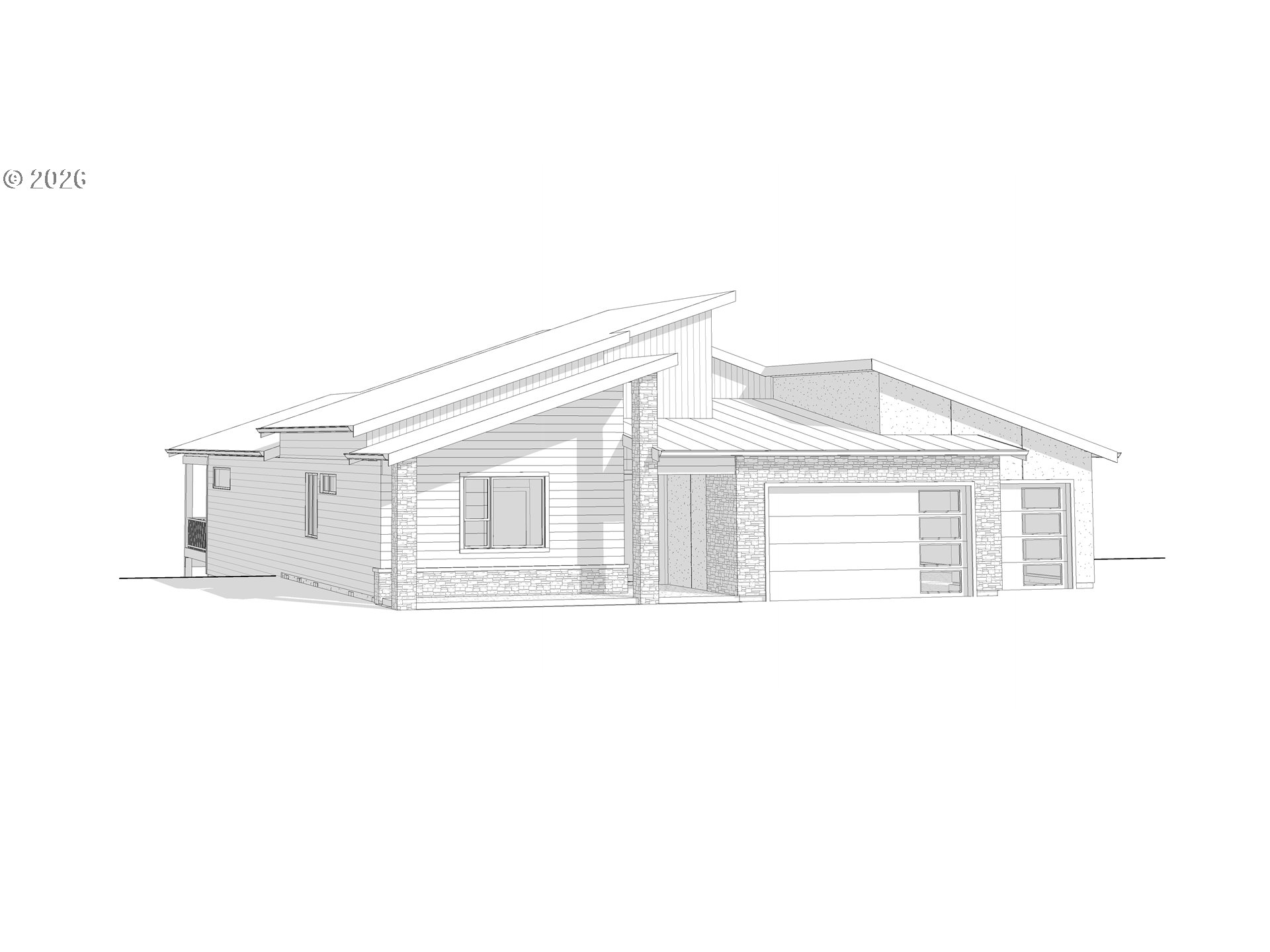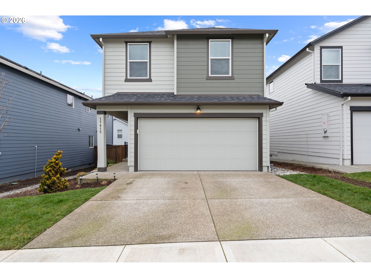1006 S 48TH PL
Ridgefield, 98642
-
5 Bed
-
4.5 Bath
-
3650 SqFt
-
274 DOM
-
Built: 2024
- Status: Active
$1,299,000
$1299000
-
5 Bed
-
4.5 Bath
-
3650 SqFt
-
274 DOM
-
Built: 2024
- Status: Active
Love this home?

Krishna Regupathy
Principal Broker
(503) 893-8874Stunning Model Home on Greenspace with water view – Luxury Living at its Finest. Experience the best of Northwest living in this finished, designer-appointed model home, perfectly positioned on a private greenspace home site in our prestigious gated community. Every inch of this home showcases elegant craftsmanship, thoughtful design, and upscale finishes. Step through the dramatic two-story foyer into an expansive, light-filled open-concept floorplan featuring 5 bedrooms and 4.5 bathrooms. The main level is designed for both comfort and flexibility, offering: A private guest suite with full bath, A dedicated home office, and A convenient powder room for guests. At the heart of the home is a chef-inspired kitchen complete with high-end appliances, Electrolux refrigerator included, designer tilework, and upgraded cabinetry. Double sliding glass doors lead to a spacious covered patio and landscaped yard—perfect for seamless indoor-outdoor entertaining. Upstairs, the primary suite is your personal retreat, featuring a spa-like bath with freestanding soaking tub, oversized walk-in shower, dual vanities, and a cozy private nook—ideal for relaxing. Additional highlights:4-car garage (currently functioning as sales office; will be converted prior to closing) Spacious laundry and additional storage throughout. Top-rated Ridgefield schools and easy access to I-5 for commuting convenience.
Listing Provided Courtesy of Paige Margason, Pacific Lifestyle Homes
General Information
-
379891167
-
SingleFamilyResidence
-
274 DOM
-
5
-
8276.4 SqFt
-
4.5
-
3650
-
2024
-
-
Clark
-
986065864
-
South Ridge
-
View Ridge
-
Ridgefield
-
Residential
-
SingleFamilyResidence
-
RESERVE AT SEVEN WELLS PUD PH6 LOT 30 312281 FOR ASSESSOR USE ONL
Listing Provided Courtesy of Paige Margason, Pacific Lifestyle Homes
Krishna Realty data last checked: Feb 22, 2026 13:49 | Listing last modified Feb 16, 2026 08:12,
Source:

Download our Mobile app
Residence Information
-
1965
-
1685
-
0
-
3650
-
Builder
-
3650
-
2/Gas
-
5
-
4
-
1
-
4.5
-
Composition
-
4, Attached
-
Stories2,NWContemporary
-
-
2
-
2024
-
No
-
-
CementSiding, CulturedStone
-
CrawlSpace
-
-
-
CrawlSpace
-
-
DoublePaneWindows,Vi
-
Commons, Gated, Manage
Features and Utilities
-
-
ButlersPantry, Cooktop, Dishwasher, Disposal, DoubleOven, FreeStandingRefrigerator, GasAppliances, Island, M
-
GarageDoorOpener, HighCeilings, LoVOCMaterial, LuxuryVinylTile, Quartz, Sprinkler, TileFloor
-
CoveredPatio, Fenced, GasHookup, OutdoorFireplace, Patio, PrivateRoad, Sprinkler, Yard
-
GarageonMain, MainFloorBedroomBath
-
HeatPump
-
Electricity
-
ForcedAir
-
PublicSewer
-
Electricity
-
Electricity, Gas
Financial
-
192.06
-
1
-
-
77 / Month
-
-
CallListingAgent
-
05-18-2025
-
-
No
-
No
Comparable Information
-
-
274
-
280
-
-
CallListingAgent
-
$1,299,000
-
$1,299,000
-
-
Feb 16, 2026 08:12
Schools
Map
Listing courtesy of Pacific Lifestyle Homes.
 The content relating to real estate for sale on this site comes in part from the IDX program of the RMLS of Portland, Oregon.
Real Estate listings held by brokerage firms other than this firm are marked with the RMLS logo, and
detailed information about these properties include the name of the listing's broker.
Listing content is copyright © 2019 RMLS of Portland, Oregon.
All information provided is deemed reliable but is not guaranteed and should be independently verified.
Krishna Realty data last checked: Feb 22, 2026 13:49 | Listing last modified Feb 16, 2026 08:12.
Some properties which appear for sale on this web site may subsequently have sold or may no longer be available.
The content relating to real estate for sale on this site comes in part from the IDX program of the RMLS of Portland, Oregon.
Real Estate listings held by brokerage firms other than this firm are marked with the RMLS logo, and
detailed information about these properties include the name of the listing's broker.
Listing content is copyright © 2019 RMLS of Portland, Oregon.
All information provided is deemed reliable but is not guaranteed and should be independently verified.
Krishna Realty data last checked: Feb 22, 2026 13:49 | Listing last modified Feb 16, 2026 08:12.
Some properties which appear for sale on this web site may subsequently have sold or may no longer be available.
Love this home?

Krishna Regupathy
Principal Broker
(503) 893-8874Stunning Model Home on Greenspace with water view – Luxury Living at its Finest. Experience the best of Northwest living in this finished, designer-appointed model home, perfectly positioned on a private greenspace home site in our prestigious gated community. Every inch of this home showcases elegant craftsmanship, thoughtful design, and upscale finishes. Step through the dramatic two-story foyer into an expansive, light-filled open-concept floorplan featuring 5 bedrooms and 4.5 bathrooms. The main level is designed for both comfort and flexibility, offering: A private guest suite with full bath, A dedicated home office, and A convenient powder room for guests. At the heart of the home is a chef-inspired kitchen complete with high-end appliances, Electrolux refrigerator included, designer tilework, and upgraded cabinetry. Double sliding glass doors lead to a spacious covered patio and landscaped yard—perfect for seamless indoor-outdoor entertaining. Upstairs, the primary suite is your personal retreat, featuring a spa-like bath with freestanding soaking tub, oversized walk-in shower, dual vanities, and a cozy private nook—ideal for relaxing. Additional highlights:4-car garage (currently functioning as sales office; will be converted prior to closing) Spacious laundry and additional storage throughout. Top-rated Ridgefield schools and easy access to I-5 for commuting convenience.
Similar Properties
Download our Mobile app





