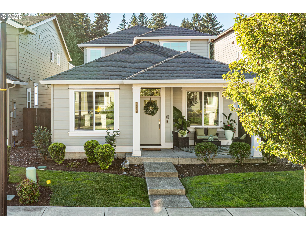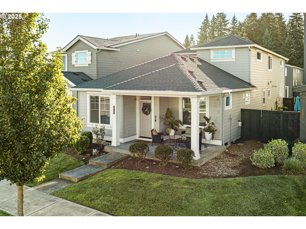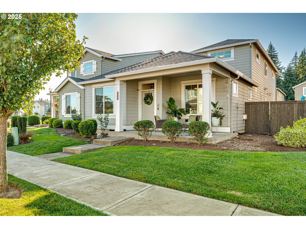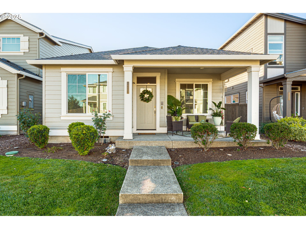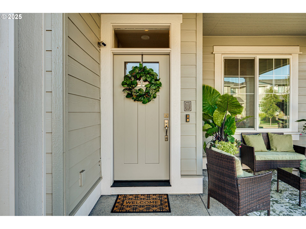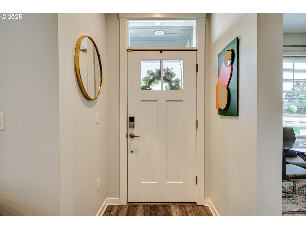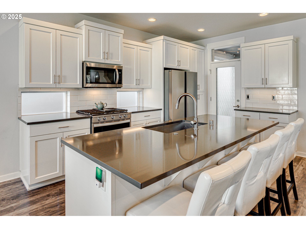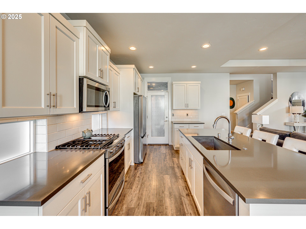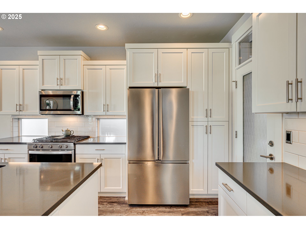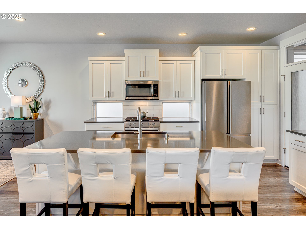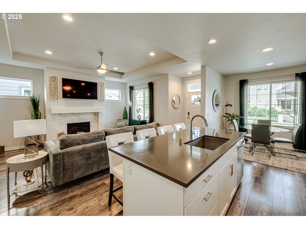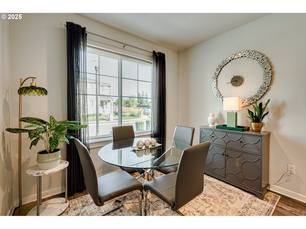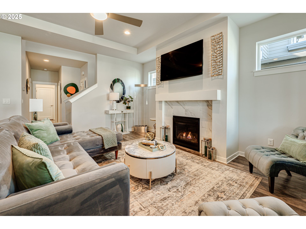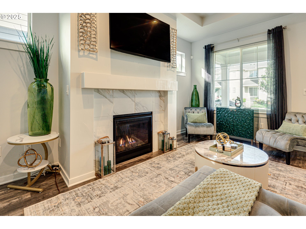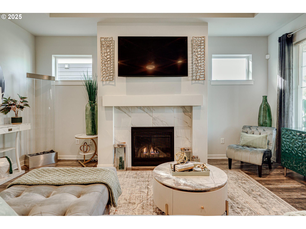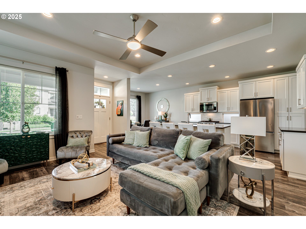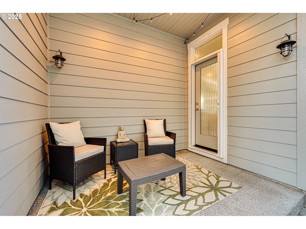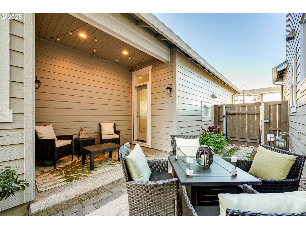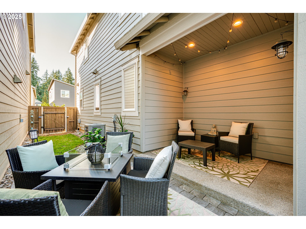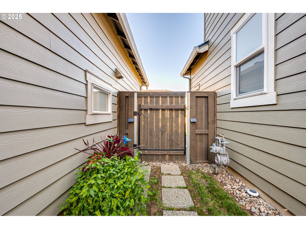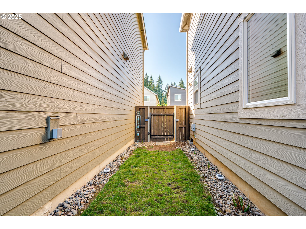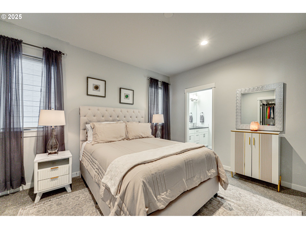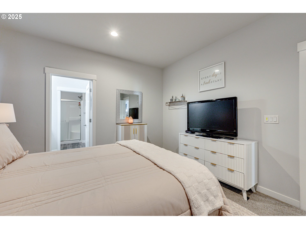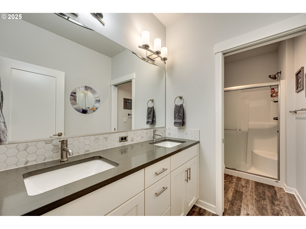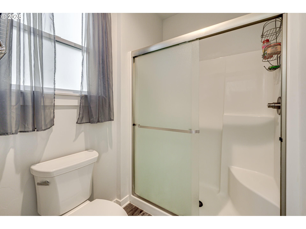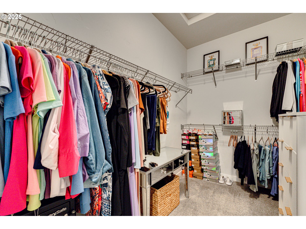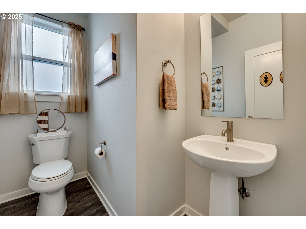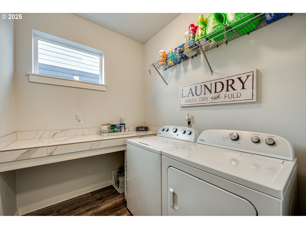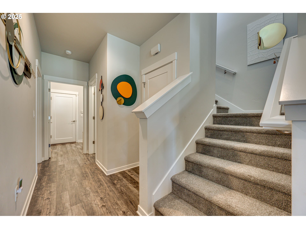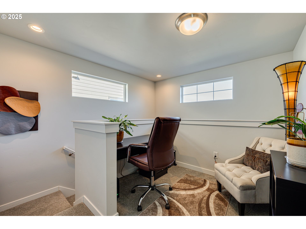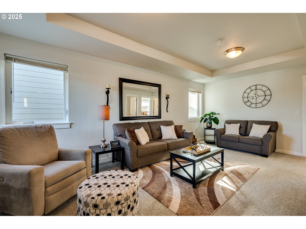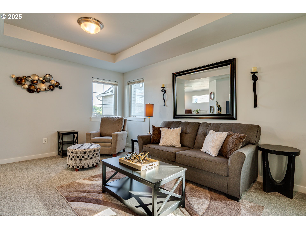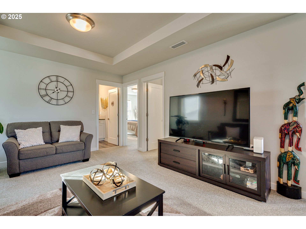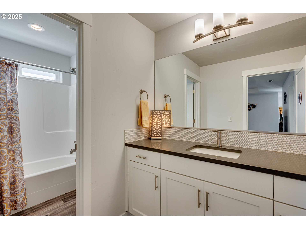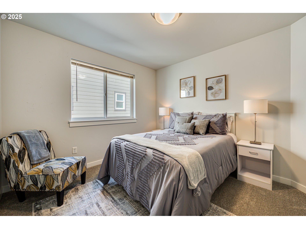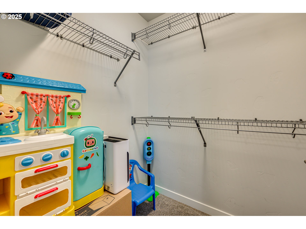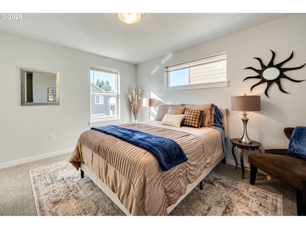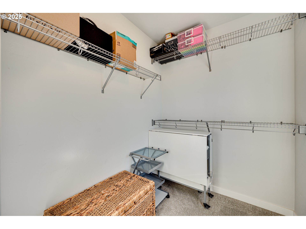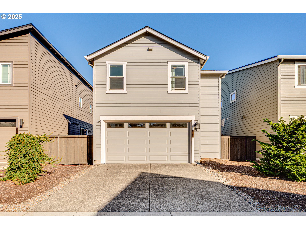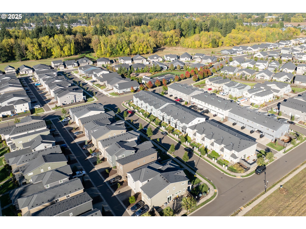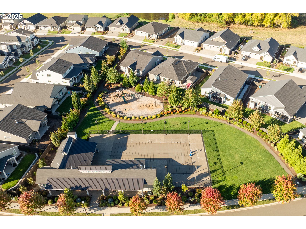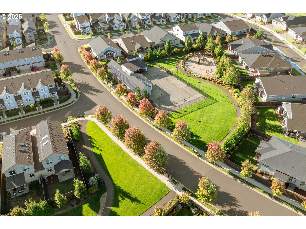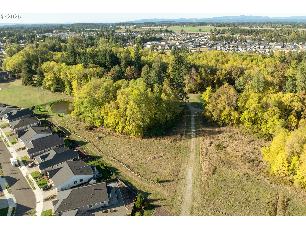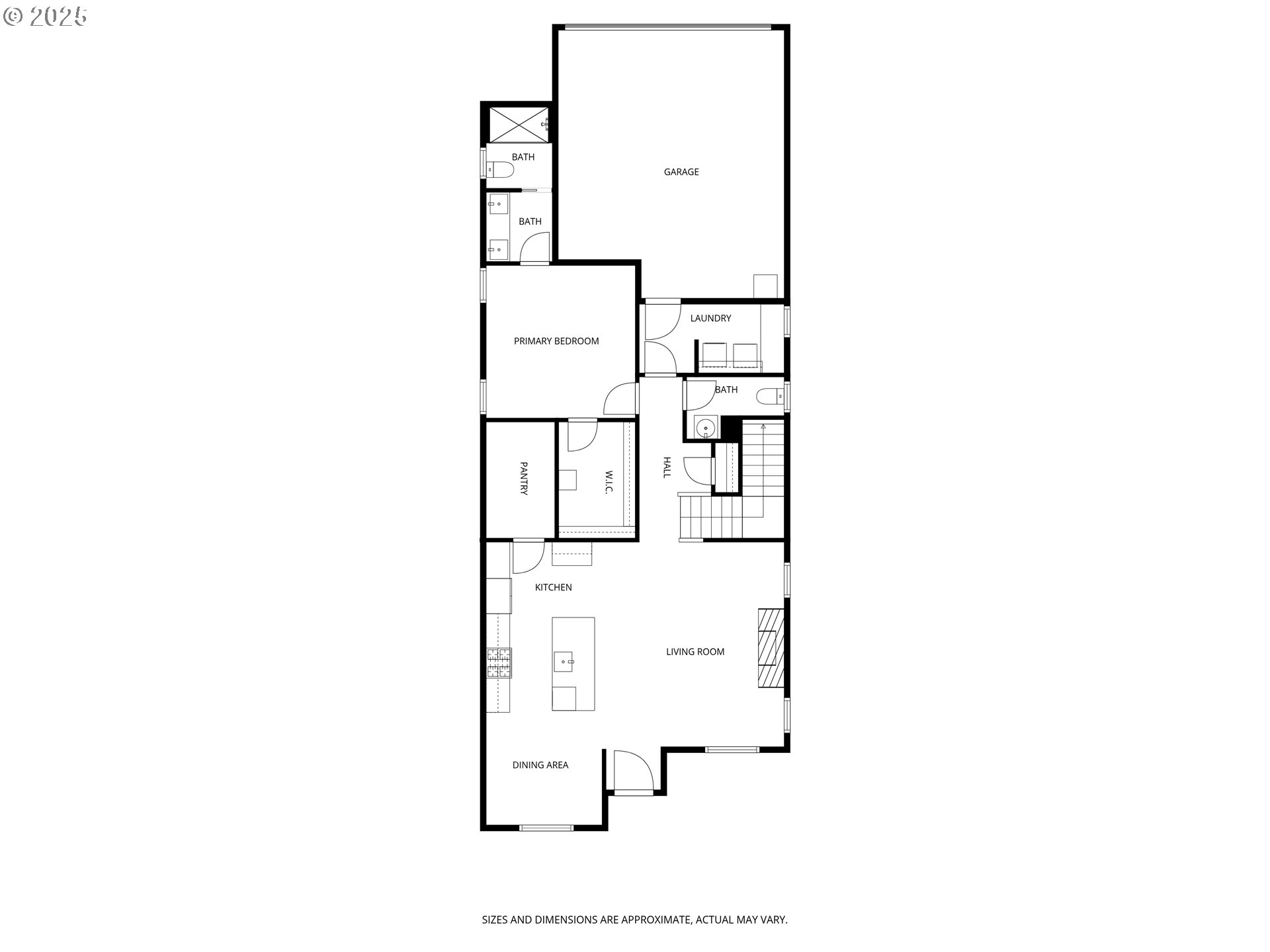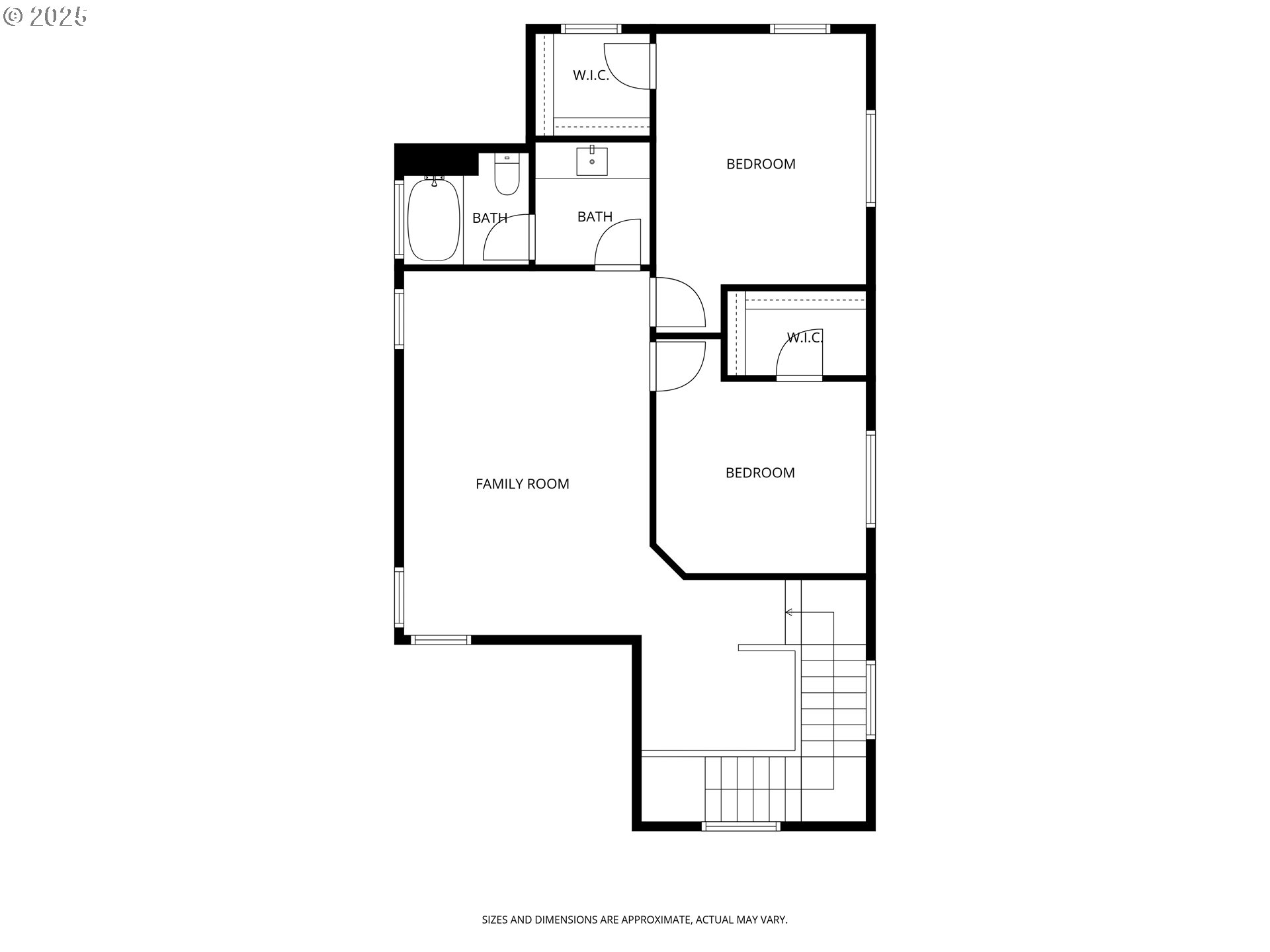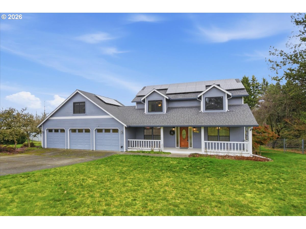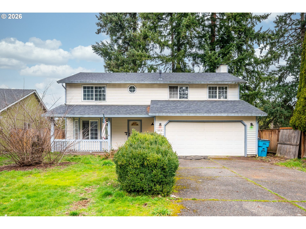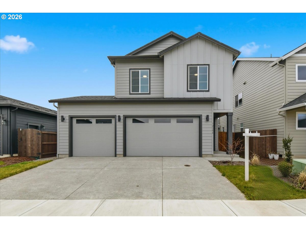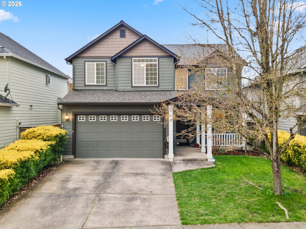10004 NE 133RD AVE
Vancouver, 98682
-
3 Bed
-
2.5 Bath
-
2070 SqFt
-
126 DOM
-
Built: 2019
- Status: Active
$572,000
Price cut: $3K (02-12-2026)
$572000
Price cut: $3K (02-12-2026)
-
3 Bed
-
2.5 Bath
-
2070 SqFt
-
126 DOM
-
Built: 2019
- Status: Active
Love this home?

Krishna Regupathy
Principal Broker
(503) 893-8874This stunning home offers timeless elegance and exceptional value being PRICED BELOW TAX VALUE. The owner’s suite is conveniently located on the main floor, making it ideal for comfort and accessibility.Inside, you’ll find oversized and specialty windows—including trench and under-cabinet kitchen windows—that flood the home with natural light. High ceilings, tray ceilings, a stucco-textured walls, and an elegant fireplace add classic charm throughout the living spaces.The open-concept layout is perfect for gathering and entertaining, or simply relaxing and enjoying the home’s thoughtful design.Step outside to a beautifully designed side yard and a covered patio, ideal for year-round enjoyment. Upstairs, a spacious loft offers endless possibilities—whether as a media room, playroom, gym, or guest space—while still leaving room for a dedicated office area. Both upstairs bedrooms include walk-in closets for ample storage.Enjoy community pool, party room, nature trails and more.
Listing Provided Courtesy of Desanka Pokrajac, Keller Williams Realty
General Information
-
483603521
-
SingleFamilyResidence
-
126 DOM
-
3
-
3920.4 SqFt
-
2.5
-
2070
-
2019
-
-
Clark
-
986051377
-
Maple Grove
-
Laurin
-
Prairie
-
Residential
-
SingleFamilyResidence
-
AUSTIN HERITAGE PUD PH 1A & 1B LOT 32 312043 FOR ASSESSOR USE ONL
Listing Provided Courtesy of Desanka Pokrajac, Keller Williams Realty
Krishna Realty data last checked: Feb 22, 2026 07:11 | Listing last modified Feb 12, 2026 18:19,
Source:

Download our Mobile app
Residence Information
-
915
-
1155
-
0
-
2070
-
GIS
-
2070
-
1/Gas
-
3
-
2
-
1
-
2.5
-
Composition
-
2, Attached
-
Stories2
-
Driveway
-
2
-
2019
-
No
-
-
CementSiding
-
CrawlSpace
-
-
-
CrawlSpace
-
ConcretePerimeter
-
DoublePaneWindows,Vi
-
Commons, FrontYardLan
Features and Utilities
-
CeilingFan, Fireplace, GreatRoom, Patio
-
Dishwasher, Disposal, FreeStandingGasRange, FreeStandingRefrigerator, Island, Microwave, PlumbedForIceMake
-
CeilingFan, GarageDoorOpener, HighCeilings, HighSpeedInternet, LaminateFlooring, Laundry, WalltoWallCarpet
-
Fenced, Patio
-
GarageonMain, MainFloorBedroomBath, MinimalSteps, UtilityRoomOnMain, WalkinShower
-
CentralAir
-
Tankless
-
ForcedAir95Plus
-
PublicSewer
-
Tankless
-
Electricity, Gas
Financial
-
4913.72
-
1
-
-
160 / Month
-
-
Cash,Conventional,FHA,VALoan
-
10-09-2025
-
-
No
-
No
Comparable Information
-
-
126
-
136
-
-
Cash,Conventional,FHA,VALoan
-
$575,000
-
$572,000
-
-
Feb 12, 2026 18:19
Schools
Map
Listing courtesy of Keller Williams Realty.
 The content relating to real estate for sale on this site comes in part from the IDX program of the RMLS of Portland, Oregon.
Real Estate listings held by brokerage firms other than this firm are marked with the RMLS logo, and
detailed information about these properties include the name of the listing's broker.
Listing content is copyright © 2019 RMLS of Portland, Oregon.
All information provided is deemed reliable but is not guaranteed and should be independently verified.
Krishna Realty data last checked: Feb 22, 2026 07:11 | Listing last modified Feb 12, 2026 18:19.
Some properties which appear for sale on this web site may subsequently have sold or may no longer be available.
The content relating to real estate for sale on this site comes in part from the IDX program of the RMLS of Portland, Oregon.
Real Estate listings held by brokerage firms other than this firm are marked with the RMLS logo, and
detailed information about these properties include the name of the listing's broker.
Listing content is copyright © 2019 RMLS of Portland, Oregon.
All information provided is deemed reliable but is not guaranteed and should be independently verified.
Krishna Realty data last checked: Feb 22, 2026 07:11 | Listing last modified Feb 12, 2026 18:19.
Some properties which appear for sale on this web site may subsequently have sold or may no longer be available.
Love this home?

Krishna Regupathy
Principal Broker
(503) 893-8874This stunning home offers timeless elegance and exceptional value being PRICED BELOW TAX VALUE. The owner’s suite is conveniently located on the main floor, making it ideal for comfort and accessibility.Inside, you’ll find oversized and specialty windows—including trench and under-cabinet kitchen windows—that flood the home with natural light. High ceilings, tray ceilings, a stucco-textured walls, and an elegant fireplace add classic charm throughout the living spaces.The open-concept layout is perfect for gathering and entertaining, or simply relaxing and enjoying the home’s thoughtful design.Step outside to a beautifully designed side yard and a covered patio, ideal for year-round enjoyment. Upstairs, a spacious loft offers endless possibilities—whether as a media room, playroom, gym, or guest space—while still leaving room for a dedicated office area. Both upstairs bedrooms include walk-in closets for ample storage.Enjoy community pool, party room, nature trails and more.
Similar Properties
Download our Mobile app
