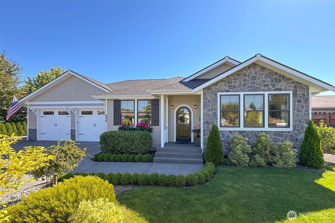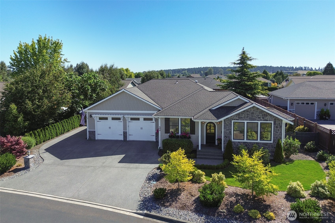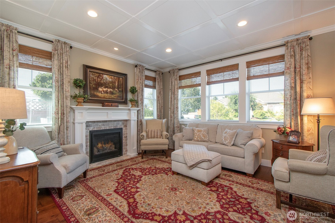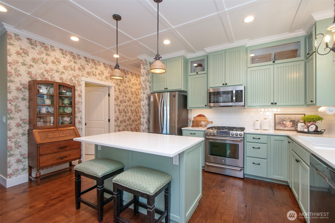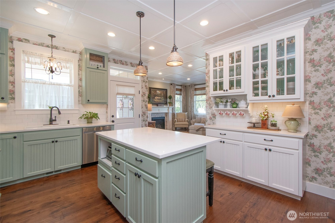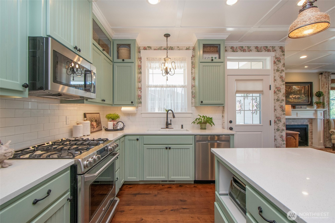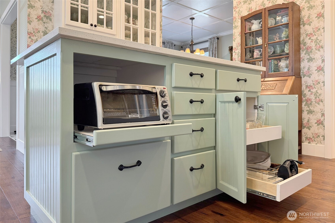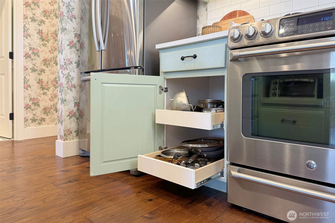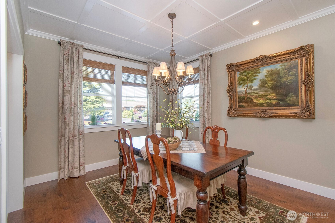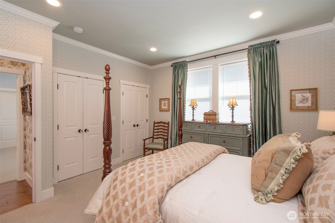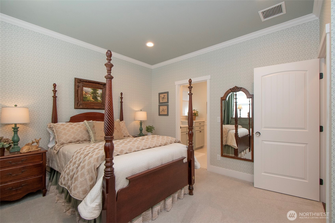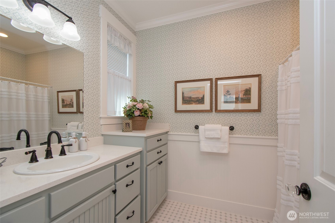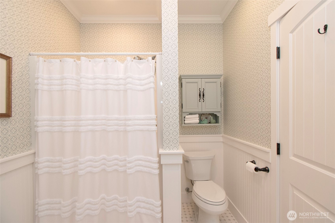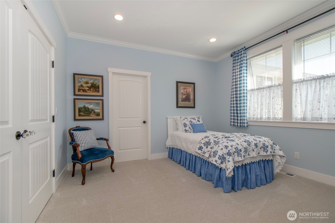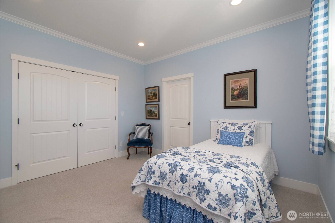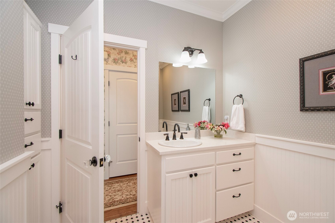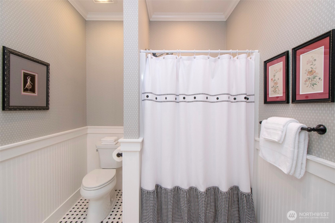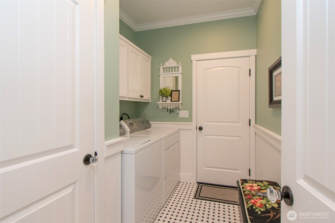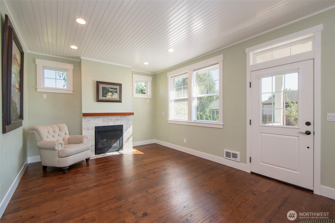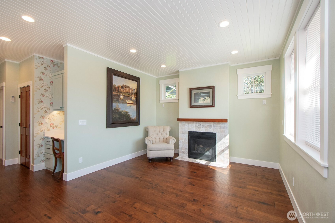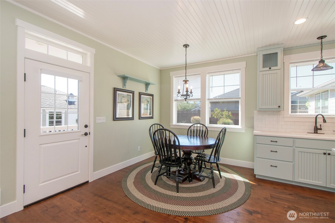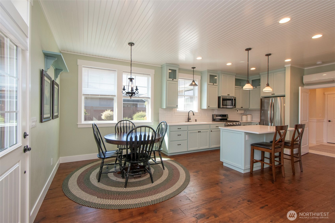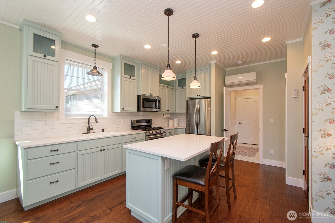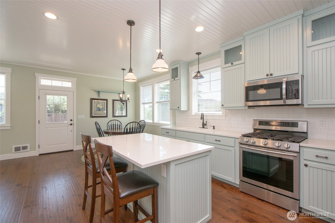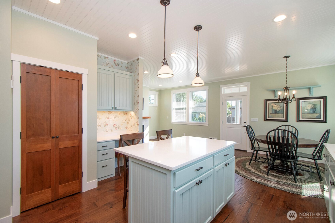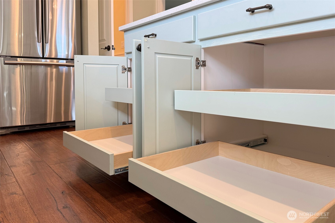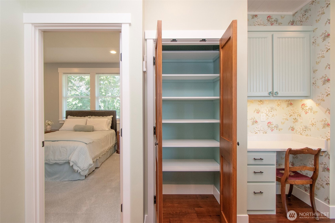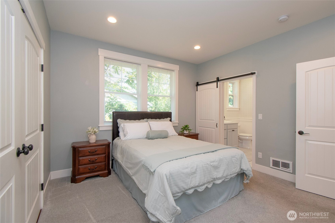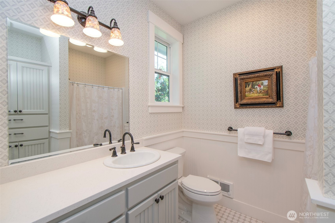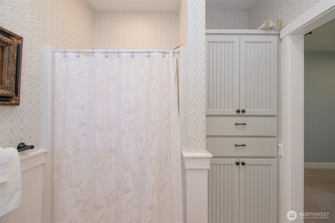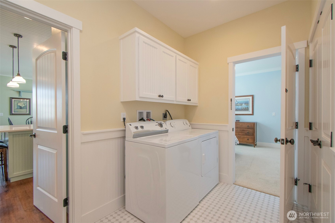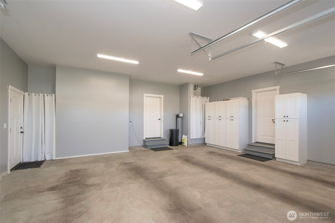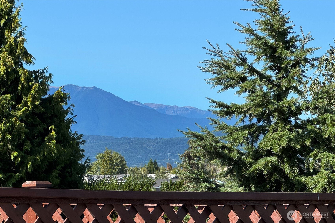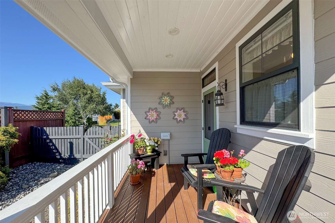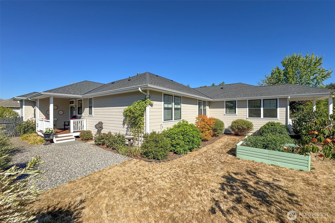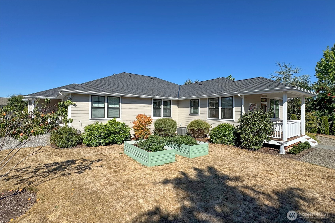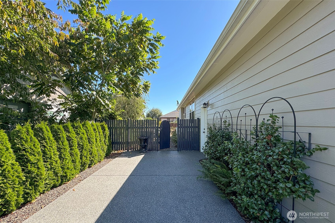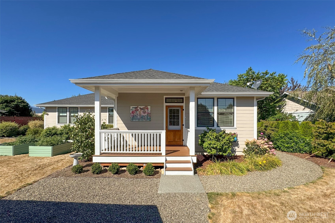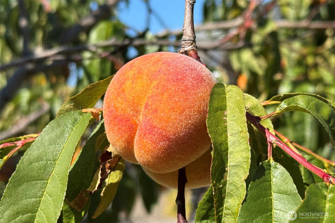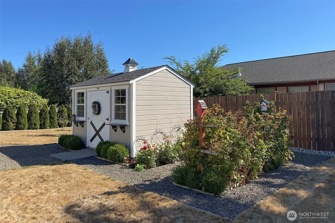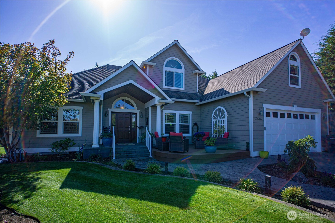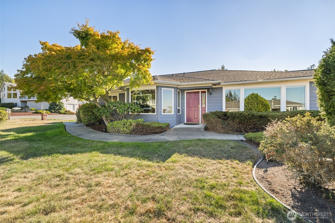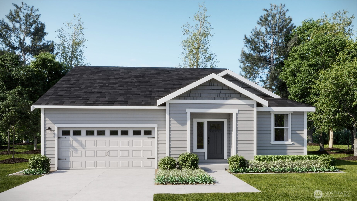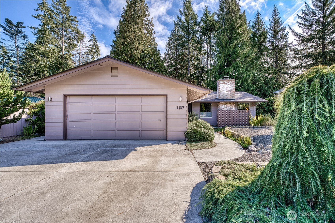990 New Meadows Loop
Sequim, WA 98382
-
3 Bed
-
3 Bath
-
2100 SqFt
-
5 DOM
-
Built: 2021
- Status: Active
$675,000
$675000
-
3 Bed
-
3 Bath
-
2100 SqFt
-
5 DOM
-
Built: 2021
- Status: Active
Love this home?

Krishna Regupathy
Principal Broker
(503) 893-8874Beautiful custom-built cottage features a fully equipped secondary living space w/ its own private entrance—ideal for multi-generational living or guests. Main home & secondary living space feature well-appointed kitchens w/ custom cabinetry, pullouts, soft-close doors, granite countertops, & breakfast bars, 9 ft. coffered & beadboard ceilings, energy-efficient heat pumps & propane fireplaces. Easy-care yard has apple & peach trees, raspberry bushes, raised garden beds & vibrant flowers. Secluded, fully fenced backyard w/ both decks thoughtfully positioned to provide privacy. Conveniently located just minutes from downtown. Main home:1400 SF, 2 BD, 2 BA. Secondary Living Area:700 SF 1 BD, 1 BA, full kitchen, DR, LR & laundry room.
Listing Provided Courtesy of Sandy Taylor, Professional Rlty Srvcs Sequim
General Information
-
NWM2421067
-
Single Family Residence
-
5 DOM
-
3
-
0.26 acres
-
3
-
2100
-
2021
-
-
Clallam
-
-
Buyer To Verify
-
Sequim Mid
-
Sequim Snr High
-
Residential
-
Single Family Residence
-
Listing Provided Courtesy of Sandy Taylor, Professional Rlty Srvcs Sequim
Krishna Realty data last checked: Sep 24, 2025 05:04 | Listing last modified Sep 23, 2025 21:38,
Source:
Download our Mobile app
Residence Information
-
-
-
-
2100
-
-
-
2/Gas
-
3
-
0
-
0
-
3
-
Composition
-
2,
-
10 - 1 Story
-
-
-
2021
-
-
-
-
None
-
-
-
None
-
Block
-
-
Features and Utilities
-
-
Dishwasher(s), Dryer(s), Microwave(s), Refrigerator(s), See Remarks, Stove(s)/Range(s), Washer(s)
-
Second Kitchen, Second Primary Bedroom, Bath Off Primary, Double Pane/Storm Window, Dining Room, Fir
-
Cement Planked
-
-
-
Public
-
-
Sewer Connected
-
-
Financial
-
2655
-
-
-
-
-
Cash Out, Conventional, FHA, USDA Loan, VA Loan
-
08-24-2025
-
-
-
Comparable Information
-
-
5
-
5
-
-
Cash Out, Conventional, FHA, USDA Loan, VA Loan
-
$675,000
-
$675,000
-
-
Sep 23, 2025 21:38
Schools
Map
Listing courtesy of Professional Rlty Srvcs Sequim.
The content relating to real estate for sale on this site comes in part from the IDX program of the NWMLS of Seattle, Washington.
Real Estate listings held by brokerage firms other than this firm are marked with the NWMLS logo, and
detailed information about these properties include the name of the listing's broker.
Listing content is copyright © 2025 NWMLS of Seattle, Washington.
All information provided is deemed reliable but is not guaranteed and should be independently verified.
Krishna Realty data last checked: Sep 24, 2025 05:04 | Listing last modified Sep 23, 2025 21:38.
Some properties which appear for sale on this web site may subsequently have sold or may no longer be available.
Love this home?

Krishna Regupathy
Principal Broker
(503) 893-8874Beautiful custom-built cottage features a fully equipped secondary living space w/ its own private entrance—ideal for multi-generational living or guests. Main home & secondary living space feature well-appointed kitchens w/ custom cabinetry, pullouts, soft-close doors, granite countertops, & breakfast bars, 9 ft. coffered & beadboard ceilings, energy-efficient heat pumps & propane fireplaces. Easy-care yard has apple & peach trees, raspberry bushes, raised garden beds & vibrant flowers. Secluded, fully fenced backyard w/ both decks thoughtfully positioned to provide privacy. Conveniently located just minutes from downtown. Main home:1400 SF, 2 BD, 2 BA. Secondary Living Area:700 SF 1 BD, 1 BA, full kitchen, DR, LR & laundry room.
Similar Properties
Download our Mobile app
