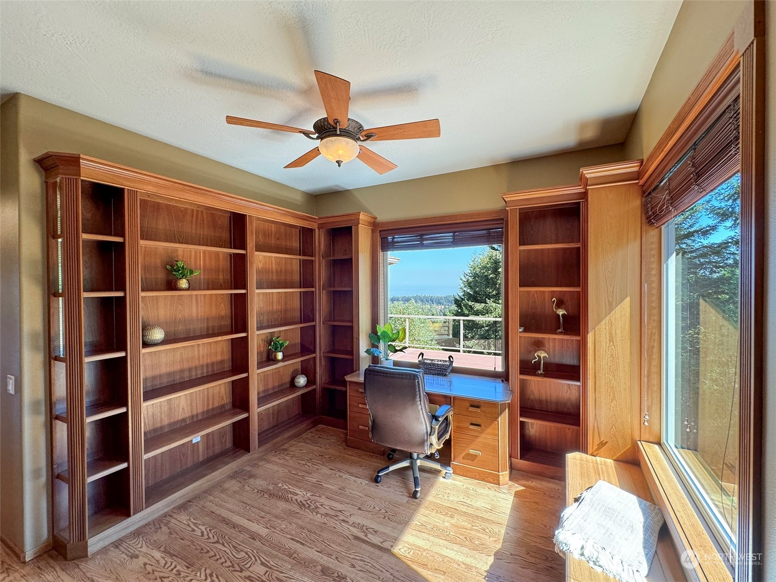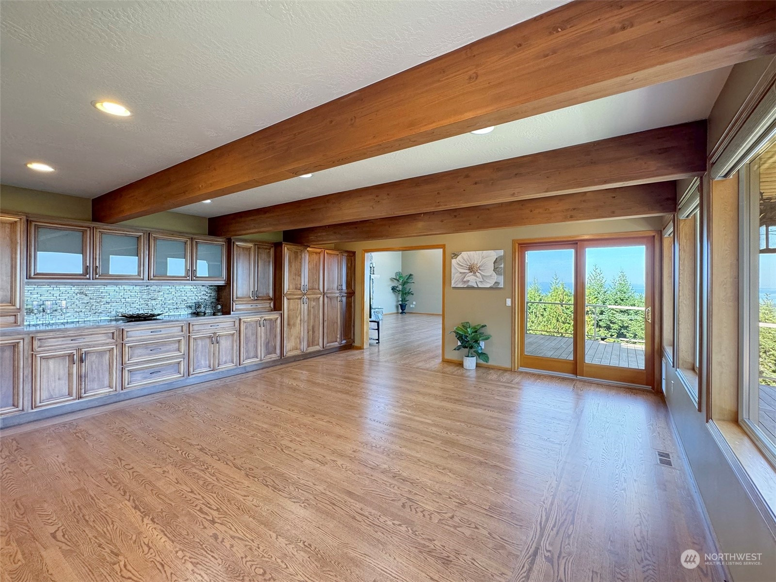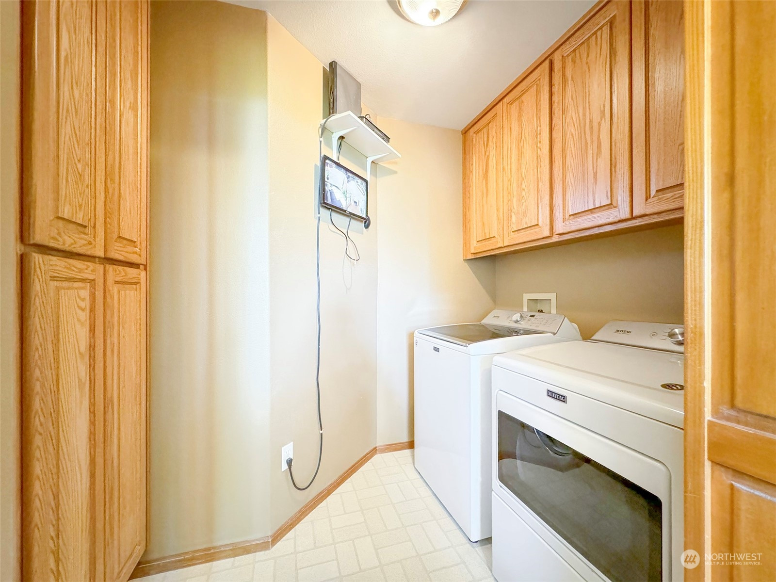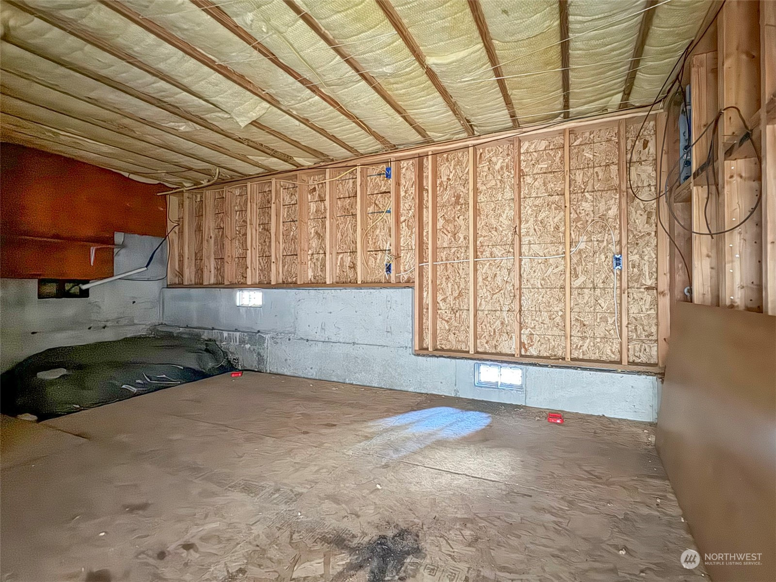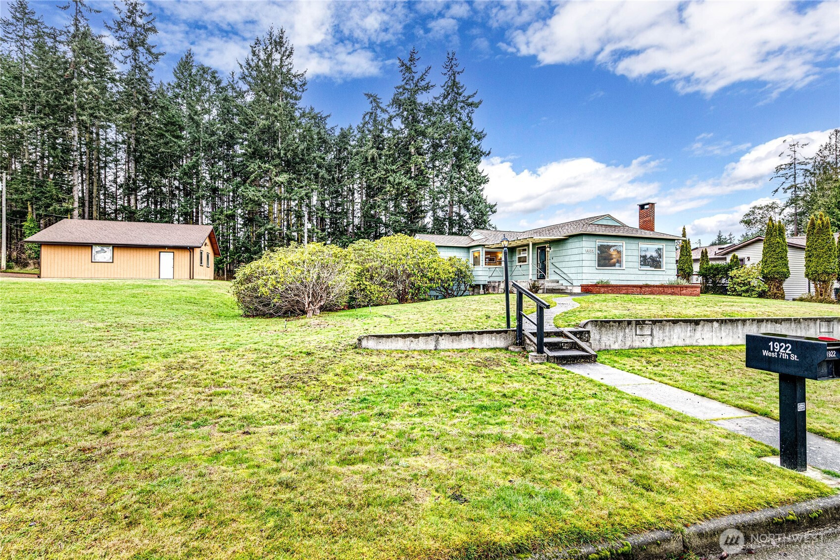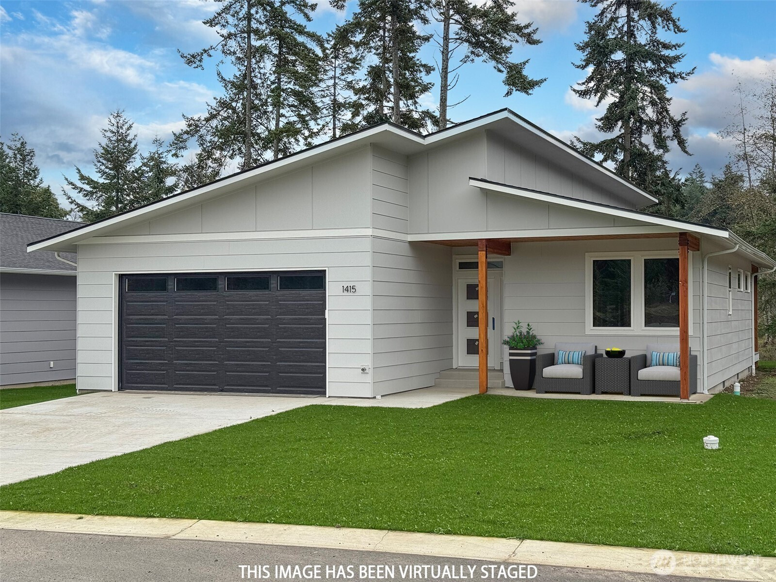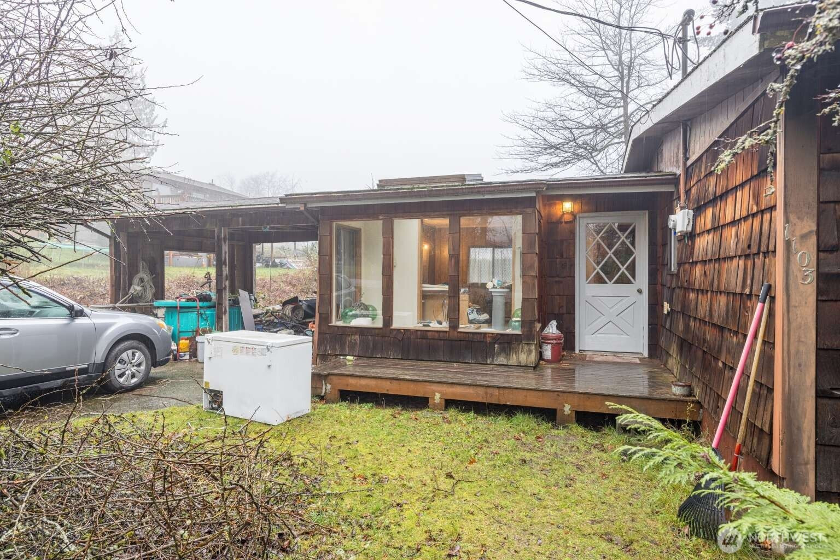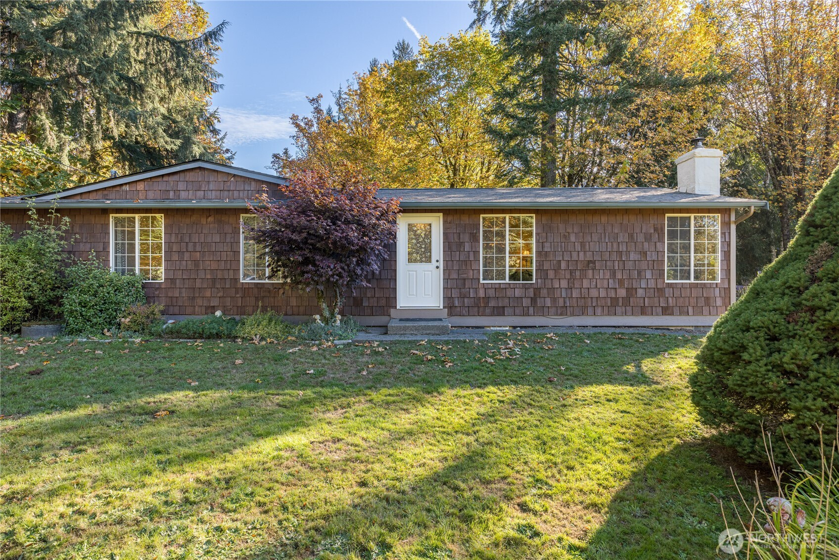721 Sunset Heights Drive
Port Angeles, WA 98363
-
3 Bed
-
2.5 Bath
-
4720 SqFt
-
423 DOM
-
Built: 1994
- Status: Active
$1,450,000
$1450000
-
3 Bed
-
2.5 Bath
-
4720 SqFt
-
423 DOM
-
Built: 1994
- Status: Active
Love this home?

Krishna Regupathy
Principal Broker
(503) 893-8874Situated atop Sunset Heights Drive, this stunning two-story home offers panoramic views of the Black Diamond, Mt. Baker, the Straits of Juan de Fuca, Port Angeles Harbor, and Klahanne Ridge. With 3 bedrooms, 2.5 baths, and 3,720 sq. ft. of living space, enjoy year-round sunrises and frequent wildlife sightings. The primary suite features French door entry, a balcony, and a luxurious bath with a jetted tub. Outdoor living includes two composite decks of 2460 sq. ft. A gourmet kitchen, home office, and soaring 25-foot living room ceiling with stone fireplace and family room complete the main floor space. Comes with a finished garage, generator, security system, propane stove and fireplace and 1000 sq. ft of unfinished room in the basement.
Listing Provided Courtesy of James Haguewood, P A Realty
General Information
-
NWM2287454
-
Single Family Residence
-
423 DOM
-
3
-
5.05 acres
-
2.5
-
4720
-
1994
-
-
Clallam
-
-
Dry Creek Elem
-
Stevens Mid
-
Port Angeles Hi
-
Residential
-
Single Family Residence
-
Listing Provided Courtesy of James Haguewood, P A Realty
Krishna Realty data last checked: Dec 31, 2025 05:08 | Listing last modified Nov 07, 2025 00:34,
Source:
Download our Mobile app
Residence Information
-
-
-
-
4720
-
-
-
2/Gas
-
3
-
2
-
1
-
2.5
-
Composition
-
2,
-
12 - 2 Story
-
-
-
1994
-
-
-
-
Unfinished
-
-
-
Unfinished
-
Poured Concrete
-
-
Features and Utilities
-
-
Dishwasher(s), Disposal, Dryer(s), Microwave(s), Refrigerator(s), See Remarks, Stove(s)/Range(s), Wa
-
Bath Off Primary, Built-In Vacuum, Ceiling Fan(s), Dining Room, Fireplace, French Doors, Jetted Tub,
-
Cement Planked
-
-
-
Community
-
-
Septic Tank
-
-
Financial
-
8136
-
-
-
-
-
Cash Out, Conventional, FHA
-
09-09-2024
-
-
-
Comparable Information
-
-
423
-
423
-
-
Cash Out, Conventional, FHA
-
$1,695,000
-
$1,695,000
-
-
Nov 07, 2025 00:34
Schools
Map
Listing courtesy of P A Realty.
The content relating to real estate for sale on this site comes in part from the IDX program of the NWMLS of Seattle, Washington.
Real Estate listings held by brokerage firms other than this firm are marked with the NWMLS logo, and
detailed information about these properties include the name of the listing's broker.
Listing content is copyright © 2025 NWMLS of Seattle, Washington.
All information provided is deemed reliable but is not guaranteed and should be independently verified.
Krishna Realty data last checked: Dec 31, 2025 05:08 | Listing last modified Nov 07, 2025 00:34.
Some properties which appear for sale on this web site may subsequently have sold or may no longer be available.
Love this home?

Krishna Regupathy
Principal Broker
(503) 893-8874Situated atop Sunset Heights Drive, this stunning two-story home offers panoramic views of the Black Diamond, Mt. Baker, the Straits of Juan de Fuca, Port Angeles Harbor, and Klahanne Ridge. With 3 bedrooms, 2.5 baths, and 3,720 sq. ft. of living space, enjoy year-round sunrises and frequent wildlife sightings. The primary suite features French door entry, a balcony, and a luxurious bath with a jetted tub. Outdoor living includes two composite decks of 2460 sq. ft. A gourmet kitchen, home office, and soaring 25-foot living room ceiling with stone fireplace and family room complete the main floor space. Comes with a finished garage, generator, security system, propane stove and fireplace and 1000 sq. ft of unfinished room in the basement.
Similar Properties
Download our Mobile app







