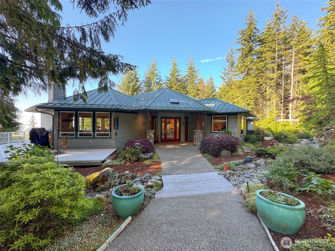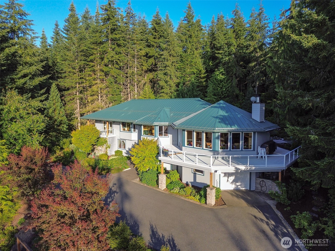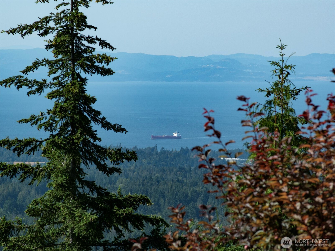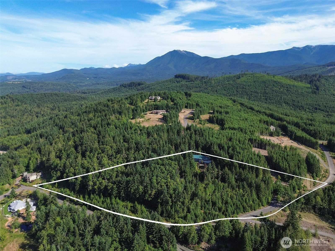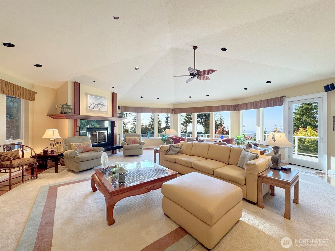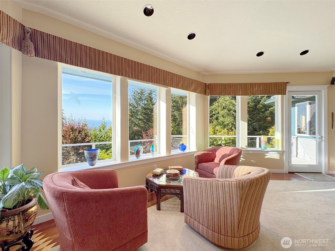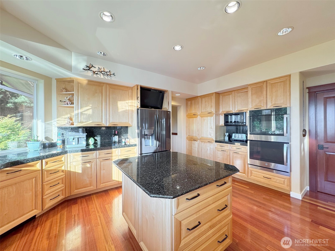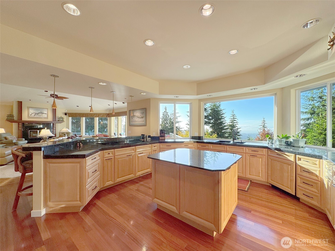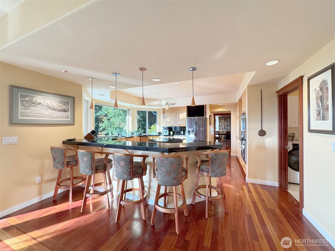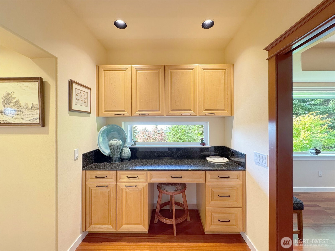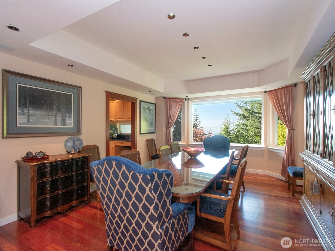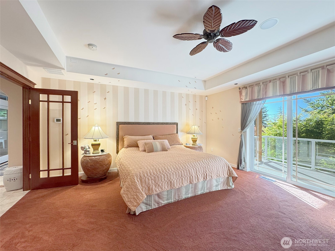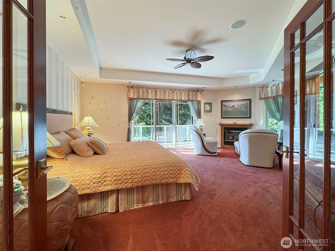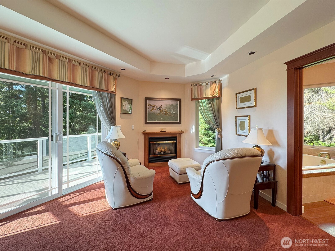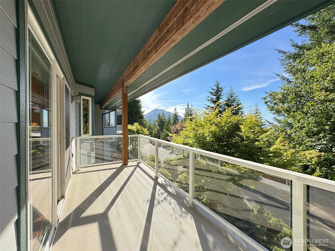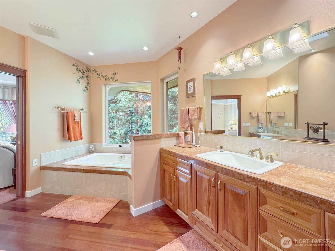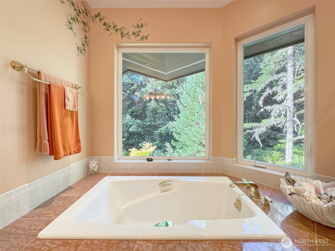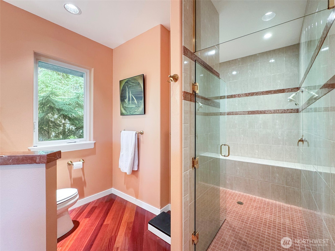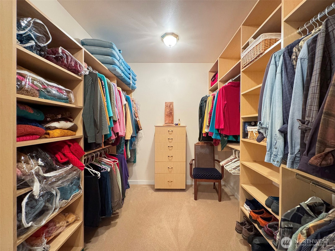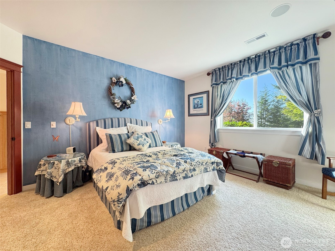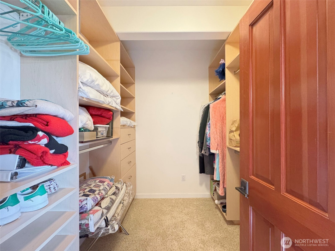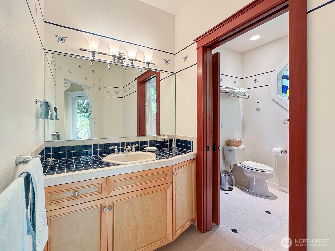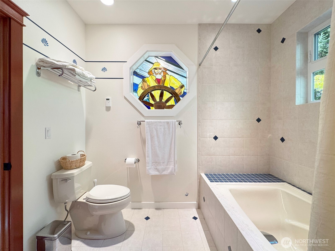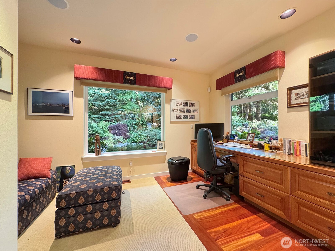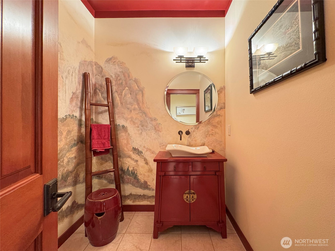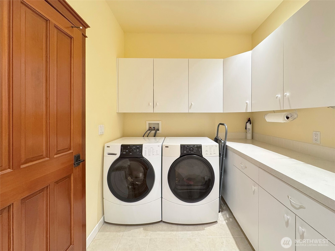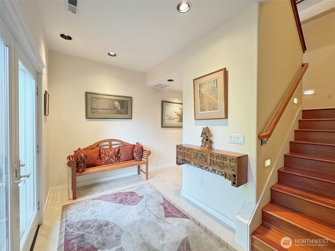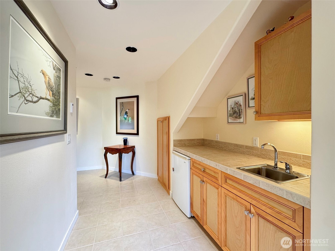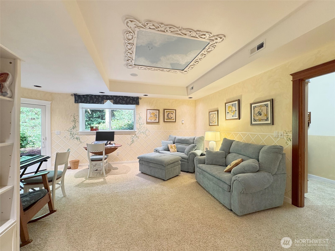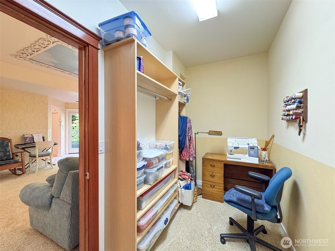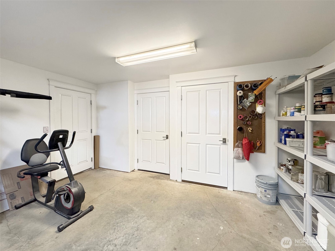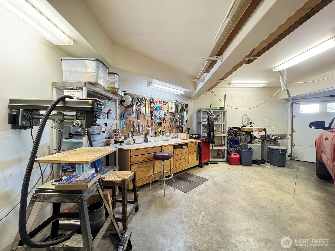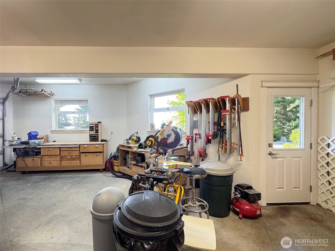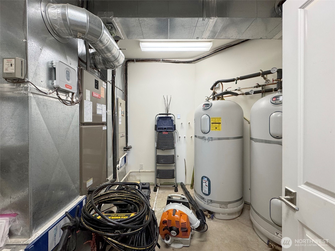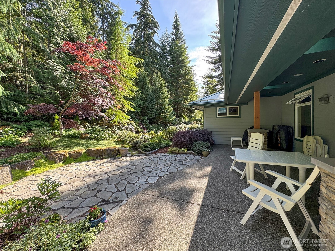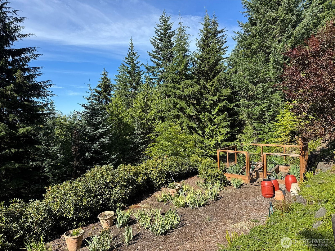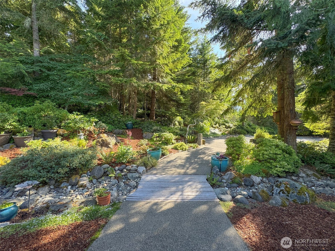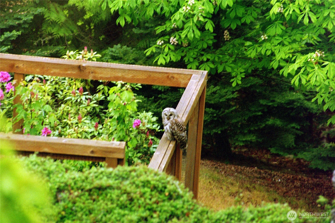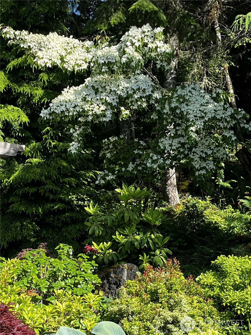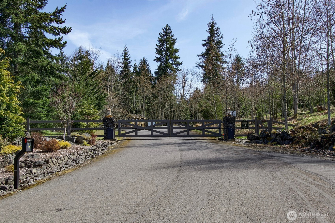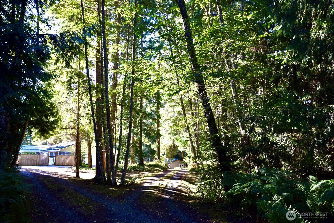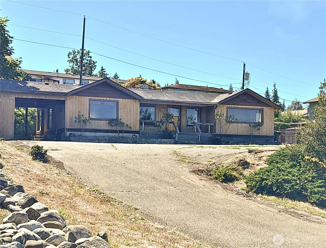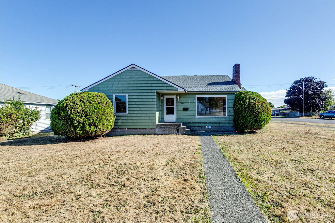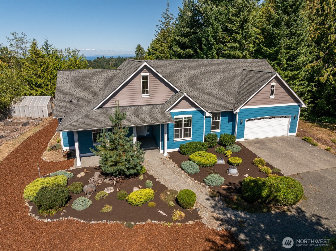617 Maletti Hill Road
Port Angeles, WA 98362
-
2 Bed
-
2.5 Bath
-
4322 SqFt
-
3 DOM
-
Built: 2004
- Status: Active
$1,350,000
$1350000
-
2 Bed
-
2.5 Bath
-
4322 SqFt
-
3 DOM
-
Built: 2004
- Status: Active
Love this home?

Krishna Regupathy
Principal Broker
(503) 893-8874Commanding one of the highest points on Maletti Hill, this 4,322 sq ft stunner on 7.43 private acres delivers pristine water & mountain views—and nightly shows of the “Big Dipper” from the deck. Soaring floor-to-ceiling windows flood the home with light, highlighting Brazilian Cherry hardwood floors & a chef’s kitchen w/granite countertops, premium appliances, butler’s pantry, & oversized island. The centerpiece of the home is the octagonal living room w/3 walls of windows & a wood-burning fireplace, where the lines between indoors & outdoors seem to blur. The luxe primary suite offers a spa bath w/landscaped forest-view soaking tub, walk-in shower, custom walk-in closet, & private deck. *Seller's "why story" available through your agent.
Listing Provided Courtesy of Lynn Moreno, Ideal Real Estate
General Information
-
NWM2419015
-
Single Family Residence
-
3 DOM
-
2
-
7.43 acres
-
2.5
-
4322
-
2004
-
-
Clallam
-
-
Buyer To Verify
-
Stevens Mid
-
Port Angeles Hi
-
Residential
-
Single Family Residence
-
Listing Provided Courtesy of Lynn Moreno, Ideal Real Estate
Krishna Realty data last checked: Aug 24, 2025 07:27 | Listing last modified Aug 21, 2025 22:09,
Source:
Download our Mobile app
Residence Information
-
-
-
-
4322
-
-
-
2/Gas
-
2
-
2
-
1
-
2.5
-
Metal
-
2,
-
16 - 1 Story w/Bsmnt.
-
-
-
2004
-
-
-
-
Finished
-
-
-
Finished
-
Poured Concrete
-
-
Features and Utilities
-
-
Dishwasher(s), Disposal, Double Oven, Dryer(s), Microwave(s), Refrigerator(s), Stove(s)/Range(s), Wa
-
Bath Off Primary, Double Pane/Storm Window, Dining Room, Fireplace, French Doors, Water Heater
-
Cement Planked
-
-
-
Public
-
-
Septic Tank
-
-
Financial
-
4860
-
-
-
-
-
Cash Out, Conventional, VA Loan
-
08-14-2025
-
-
-
Comparable Information
-
-
3
-
3
-
-
Cash Out, Conventional, VA Loan
-
$1,350,000
-
$1,350,000
-
-
Aug 21, 2025 22:09
Schools
Map
Listing courtesy of Ideal Real Estate.
The content relating to real estate for sale on this site comes in part from the IDX program of the NWMLS of Seattle, Washington.
Real Estate listings held by brokerage firms other than this firm are marked with the NWMLS logo, and
detailed information about these properties include the name of the listing's broker.
Listing content is copyright © 2025 NWMLS of Seattle, Washington.
All information provided is deemed reliable but is not guaranteed and should be independently verified.
Krishna Realty data last checked: Aug 24, 2025 07:27 | Listing last modified Aug 21, 2025 22:09.
Some properties which appear for sale on this web site may subsequently have sold or may no longer be available.
Love this home?

Krishna Regupathy
Principal Broker
(503) 893-8874Commanding one of the highest points on Maletti Hill, this 4,322 sq ft stunner on 7.43 private acres delivers pristine water & mountain views—and nightly shows of the “Big Dipper” from the deck. Soaring floor-to-ceiling windows flood the home with light, highlighting Brazilian Cherry hardwood floors & a chef’s kitchen w/granite countertops, premium appliances, butler’s pantry, & oversized island. The centerpiece of the home is the octagonal living room w/3 walls of windows & a wood-burning fireplace, where the lines between indoors & outdoors seem to blur. The luxe primary suite offers a spa bath w/landscaped forest-view soaking tub, walk-in shower, custom walk-in closet, & private deck. *Seller's "why story" available through your agent.
Similar Properties
Download our Mobile app
